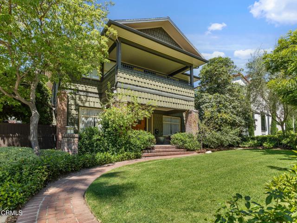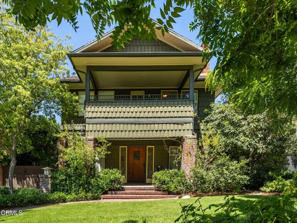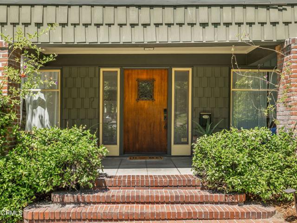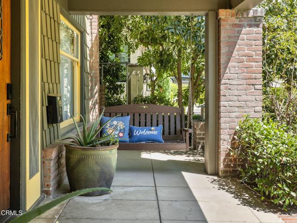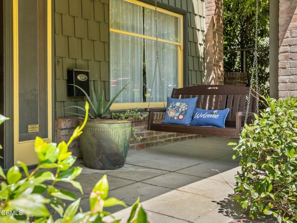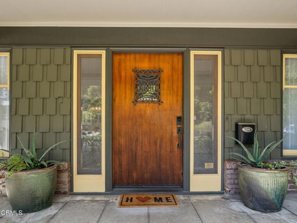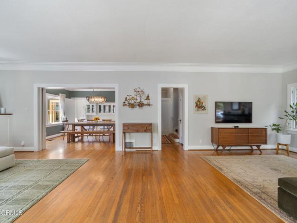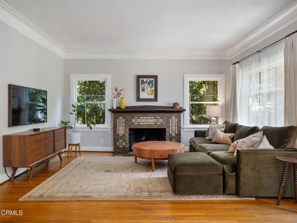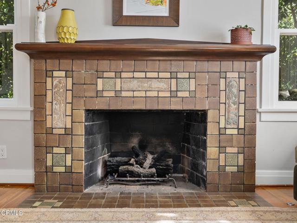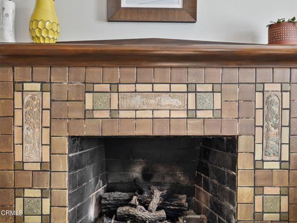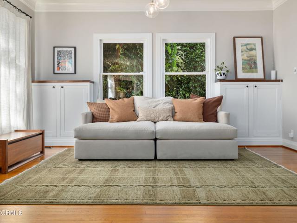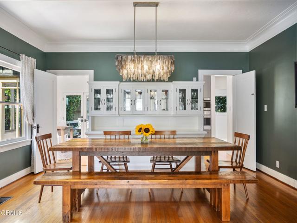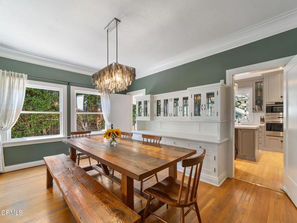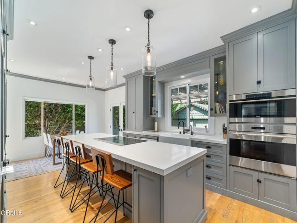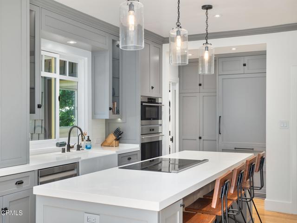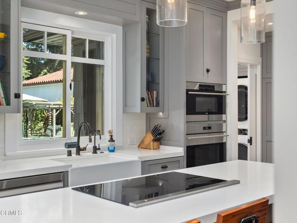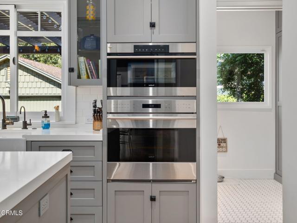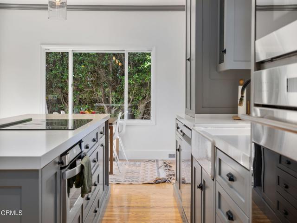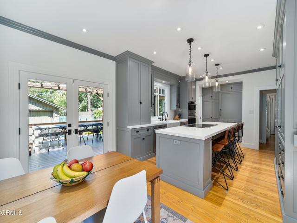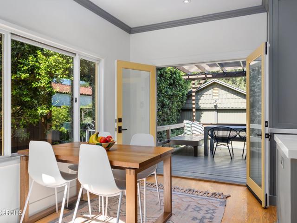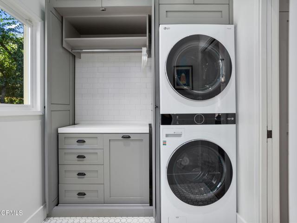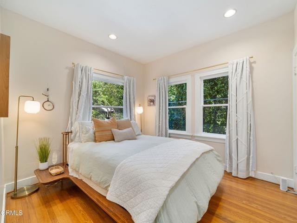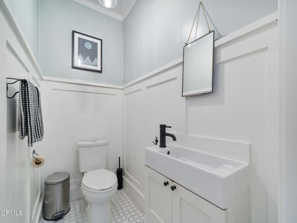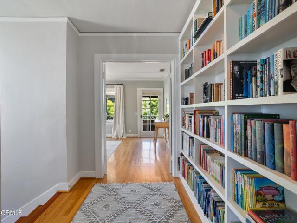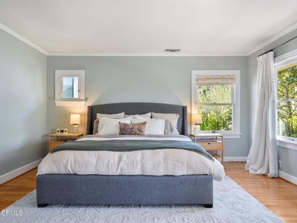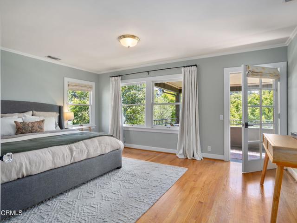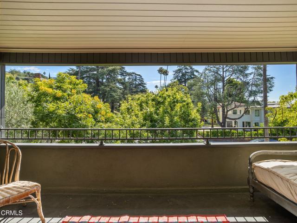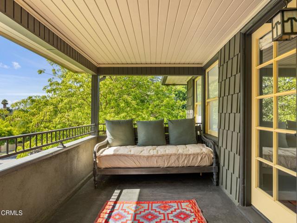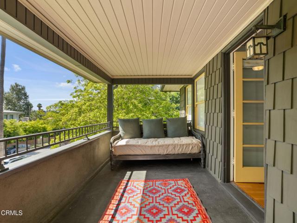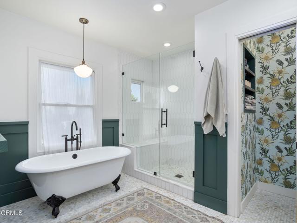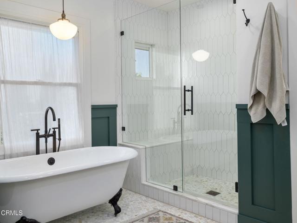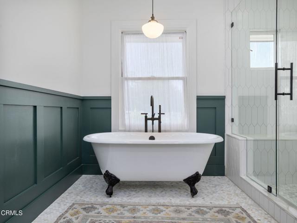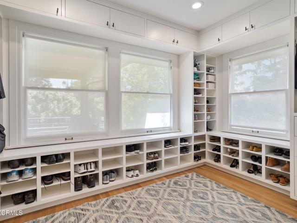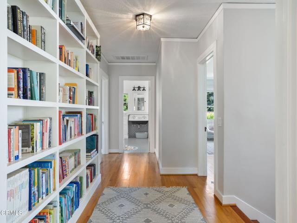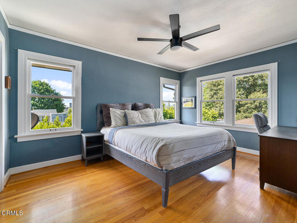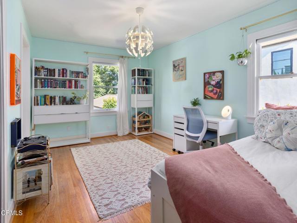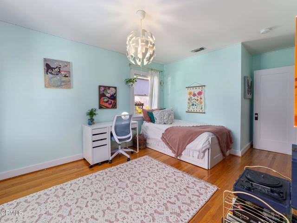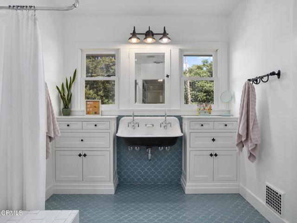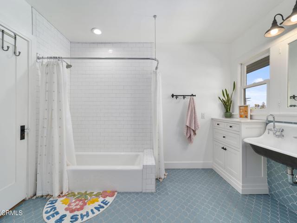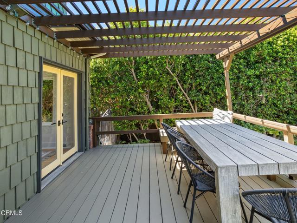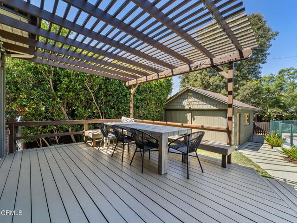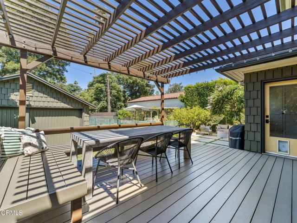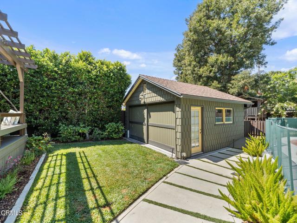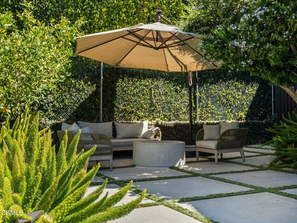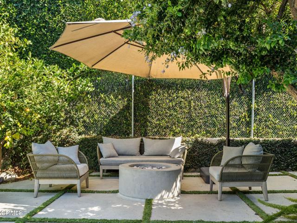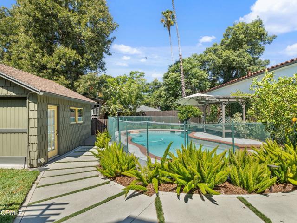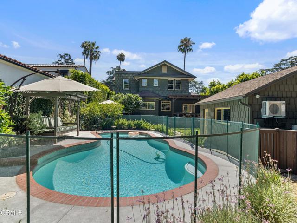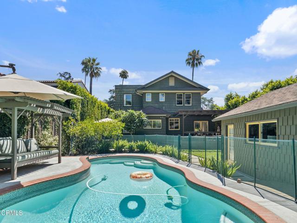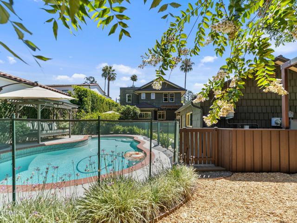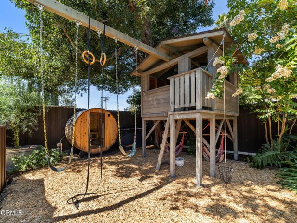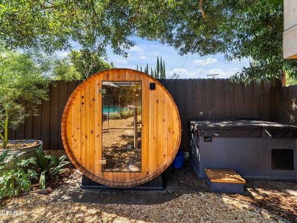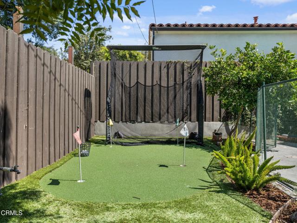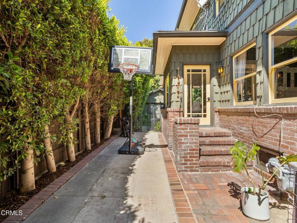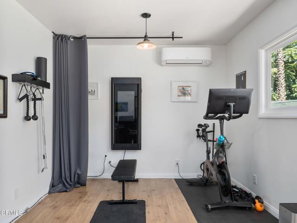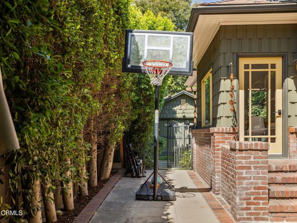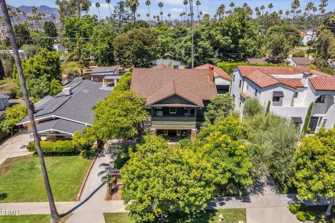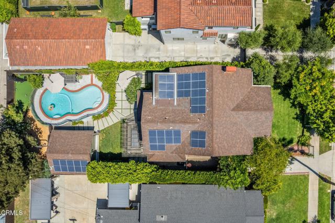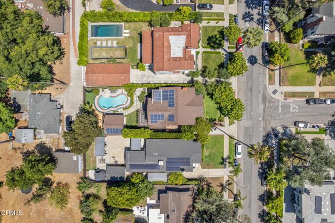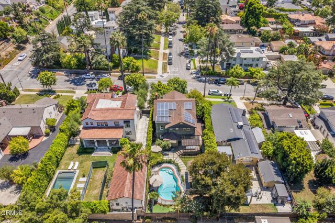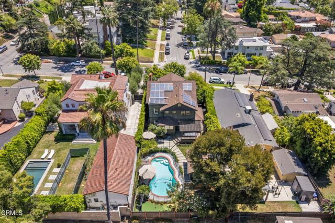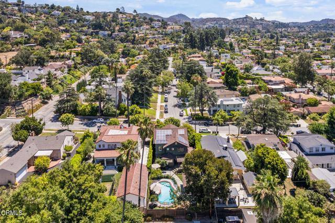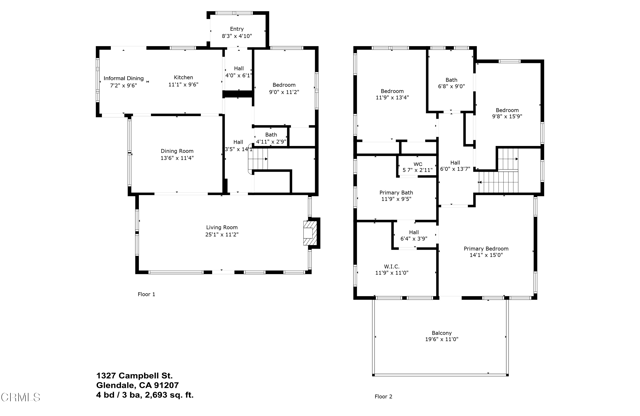1327 Campbell, Glendale, CA 91207
$2,345,000 LOGIN TO SAVE
1327 Campbell, Glendale, CA 91207
Bedrooms: 4
span widget
Bathrooms: 3
span widget
span widget
Area: 2693 SqFt.
Description
This 1924 Craftsman situated in the Casa Verdugo Historic District is a masterpiece. Follow the red-brick pathway across the impeccably landscaped front yard to the front porch, replete with porch swing. Enter into a large living room with original oak hardwood floors, 9-foot ceilings, extra-wide crown molding, picture windows, a Batchelder fireplace, and built-in cabinets. The formal dining room has a stunning built-in buffet with beveled glass cabinets, plenty of storage and stunning mahogany pocket doors. The breathtaking kitchen was completely redone in 2014 and spared no expense. It features a prominent white quartz island that includes a Wolf induction cooktop and retractable downdraft vent; ample custom-built cabinetry with soft close drawers, a built-in pantry, an appliance garage and an integrated SubZero fridge and freezer; a stainless steel dishwasher, a Wolf Electric Convection oven and a Wolf Electric Steam Oven. Alongside the kitchen is an informal eating area with French doors that open out onto a spacious deck/pergola for indoor/outdoor dining entertainment. Through a pocket door in the kitchen is a mud/laundry room with stacked LG Thinq washer/dryer and an integrated cabinet with folding counter, hamper, hanging rod and storage. Upstairs, the primary suite occupies the front half of the house with a spacious bedroom and sleeping porch; a full bathroom with Calacatta Gold hexagonal marble tile, wainscoting and custom lights; a seamless glass shower; porcelain enameled cast iron clawfoot bathtub and a custom stained hardwood vanity. Nearby is a spacious walk-in closet with custom designed built-ins including shoe cubbies, drawers, an extensive wardrobe and overhead storage. On the other end of the 2nd level are two sizable bedrooms and a full bathroom featuring charming scallop tile, custom vanities, and a large double sink. The backyard is an oasis: a patio area with a custom-built gas fire pit; a poolside lounging area and custom daybed; a putting green and practice net; a play area with an elaborate playhouse and swing set, a Salem Barrel sauna and a Renu cold plunge. Inside the partially converted garage is an office/exercise room with a Tonal home gym system. The property also boasts a 23 panel 8.4kw solar panel system to help offset rising energy prices. Ideally located near Brand Park, Nibley Park, downtown Glendale and highway 134. Your search is over; this is your dream house come true!
Features
- 0.17 Acres
- 2 Stories
Listing provided courtesy of Cheyenne Wilbur of COMPASS. Last updated 2025-08-03 08:17:27.000000. Listing information © 2025 .

This information is deemed reliable but not guaranteed. You should rely on this information only to decide whether or not to further investigate a particular property. BEFORE MAKING ANY OTHER DECISION, YOU SHOULD PERSONALLY INVESTIGATE THE FACTS (e.g. square footage and lot size) with the assistance of an appropriate professional. You may use this information only to identify properties you may be interested in investigating further. All uses except for personal, non-commercial use in accordance with the foregoing purpose are prohibited. Redistribution or copying of this information, any photographs or video tours is strictly prohibited. This information is derived from the Internet Data Exchange (IDX) service provided by Sandicor®. Displayed property listings may be held by a brokerage firm other than the broker and/or agent responsible for this display. The information and any photographs and video tours and the compilation from which they are derived is protected by copyright. Compilation © 2025 Sandicor®, Inc.
Copyright © 2017. All Rights Reserved

