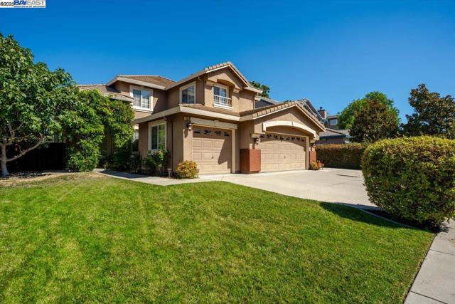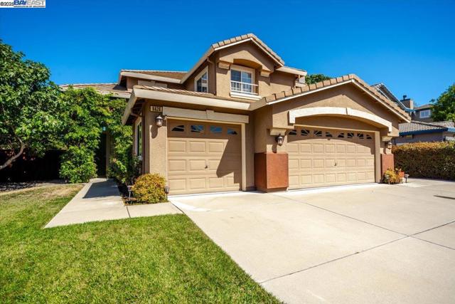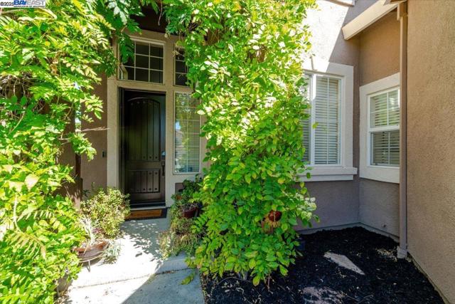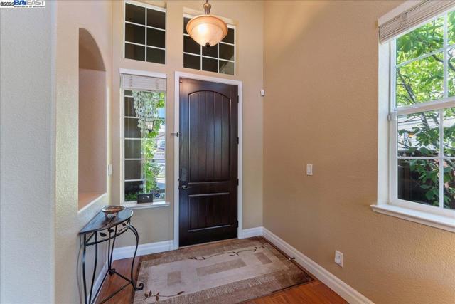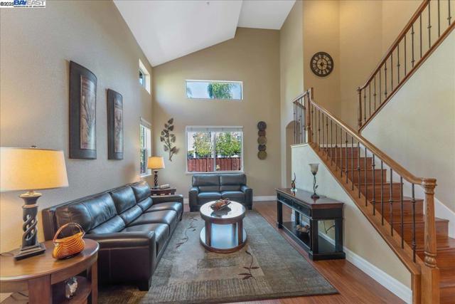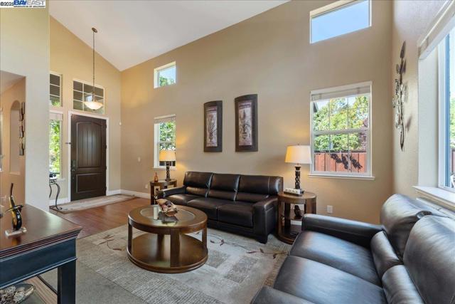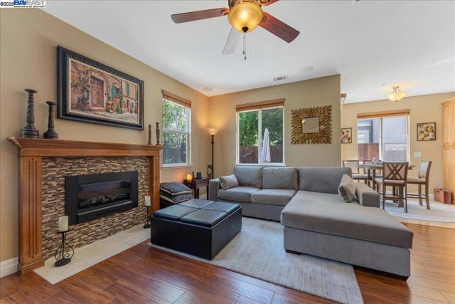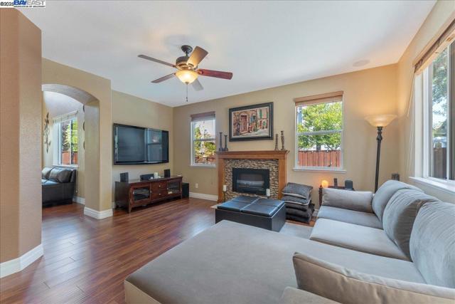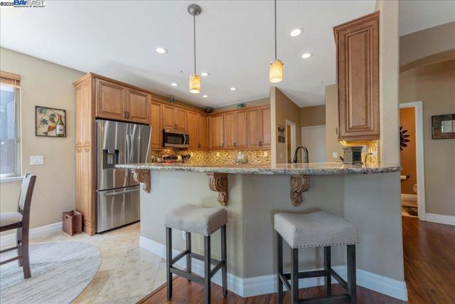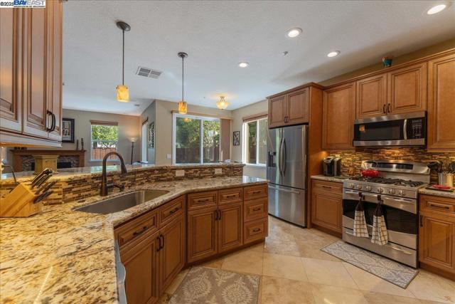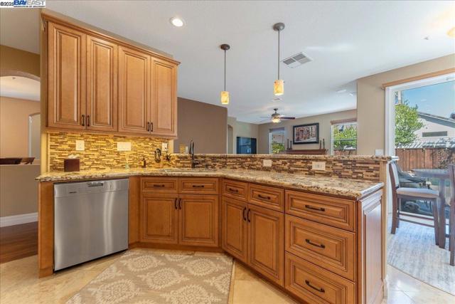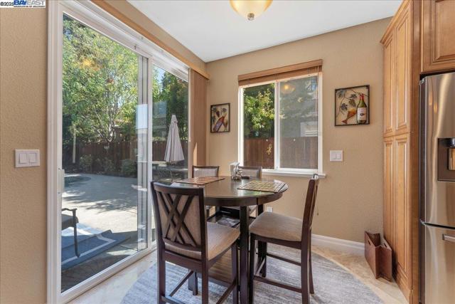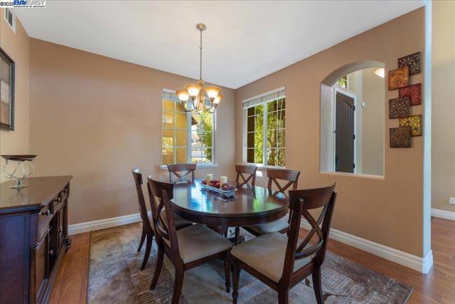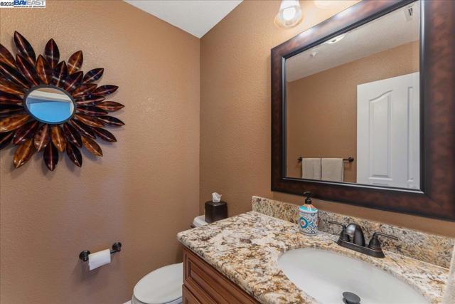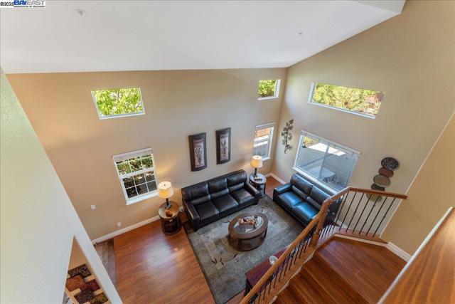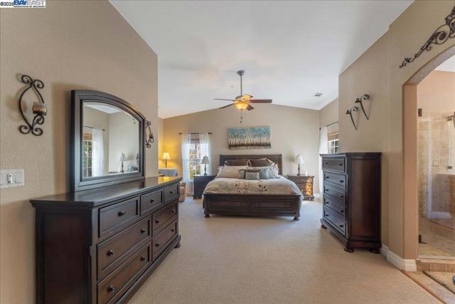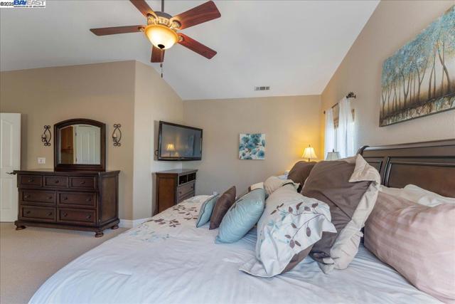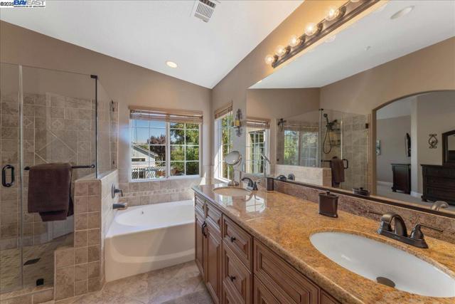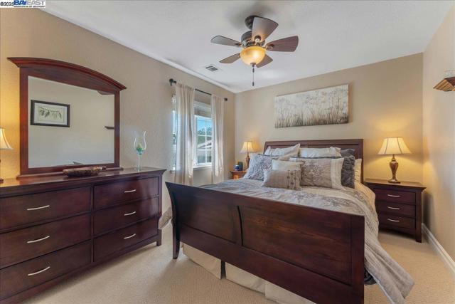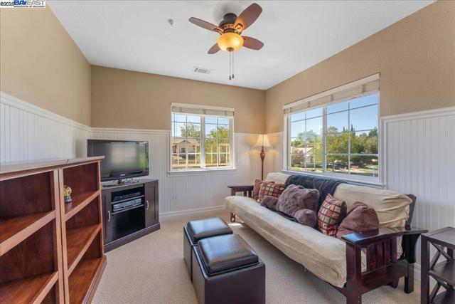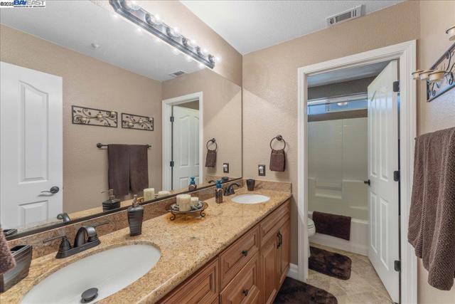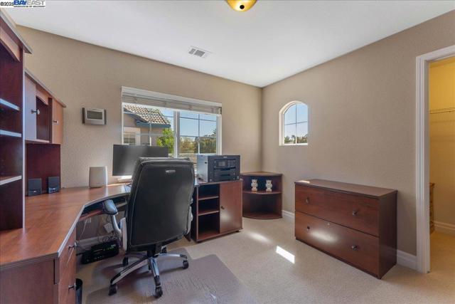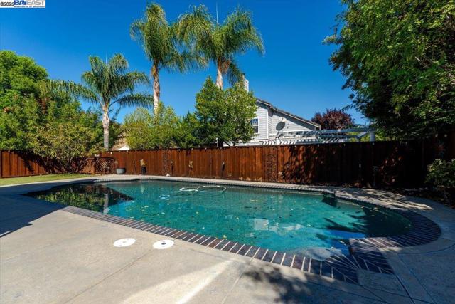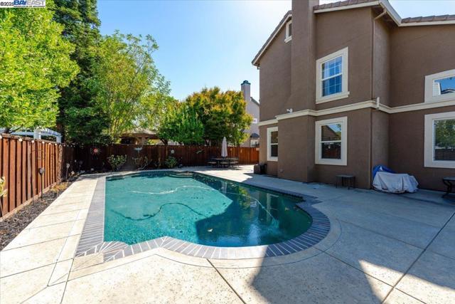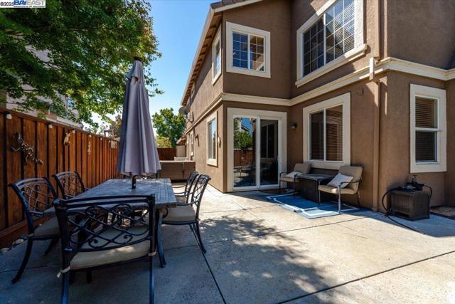6426 Owl Way, Livermore, CA 94551
$1,349,000 LOGIN TO SAVE
6426 Owl Way, Livermore, CA 94551
Bedrooms: 4
span widget
Bathrooms: 3
span widget
span widget
Area: 2377 SqFt.
Description
Welcome to 6426 Owl Way, where comfort collides with style, and elegance meets practicality. This magnificent property features 4 plush bedrooms and 2.5 baths, offering ample space for relaxation and privacy. As you approach the home, a welcoming facade leads to a spacious driveway & 3 Car garage, setting the stage for an abode that is as convenient as it is sophisticated. Upon entering, an ambiance of warmth & comfort w/rich wood & tile flooring guide you through the well-designed floor plan, while plush carpets upstairs beckon a cozy feel. A refined living room awaits, adorned w/high ceilings and lots of natural light, perfect for hosting guests or enjoying quiet evenings. Spacious Formal Dining Room. Adjacent, the open-concept great room w/ Electric FP & views of the gorgeous backyard opens to the kitchen that truly stands as the heart of the home. This culinary marvel boasts gleaming SS Appliances, bar counter, dining area, granite counters & gas range. 4 bedrooms upstairs. Primary suite w/sitting area, soaking tub, sep shower, dual sinks, walk in closet & separate water closet. 4th bedroom used as office w/closet. Separate Laundry Room. Backyard w/Artificial lawn. Salt Water Pool & Salt Water Hot Tub! EV Charger. RV/Boat Possible. Garage has cabinets for storage & more!
Features
- 0.17 Acres
Listing provided courtesy of Stephanie Wedge of Rockford Realty. Last updated 2025-08-03 08:17:27.000000. Listing information © 2025 .

This information is deemed reliable but not guaranteed. You should rely on this information only to decide whether or not to further investigate a particular property. BEFORE MAKING ANY OTHER DECISION, YOU SHOULD PERSONALLY INVESTIGATE THE FACTS (e.g. square footage and lot size) with the assistance of an appropriate professional. You may use this information only to identify properties you may be interested in investigating further. All uses except for personal, non-commercial use in accordance with the foregoing purpose are prohibited. Redistribution or copying of this information, any photographs or video tours is strictly prohibited. This information is derived from the Internet Data Exchange (IDX) service provided by Sandicor®. Displayed property listings may be held by a brokerage firm other than the broker and/or agent responsible for this display. The information and any photographs and video tours and the compilation from which they are derived is protected by copyright. Compilation © 2025 Sandicor®, Inc.
Copyright © 2017. All Rights Reserved

