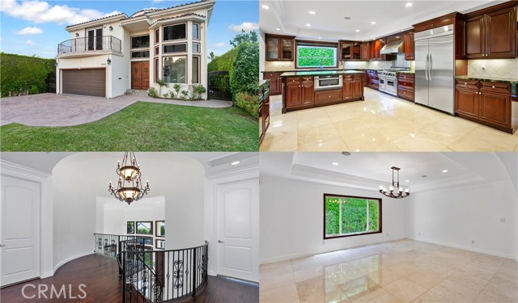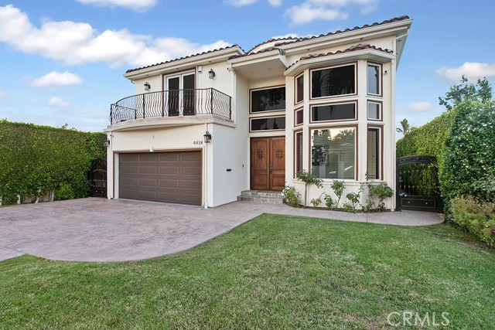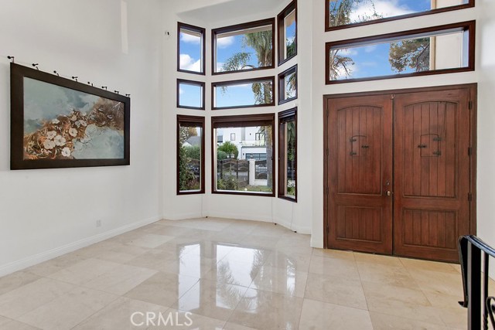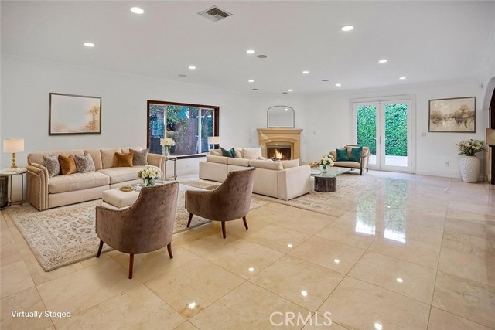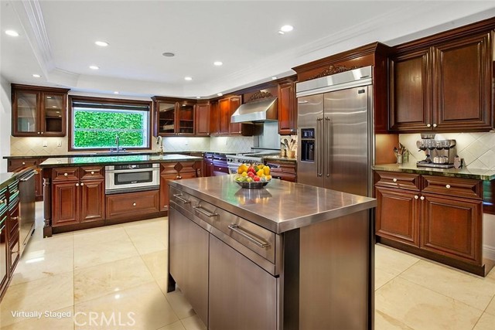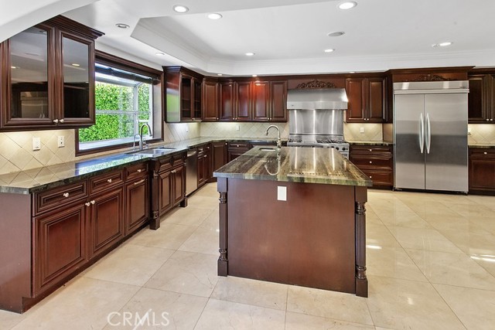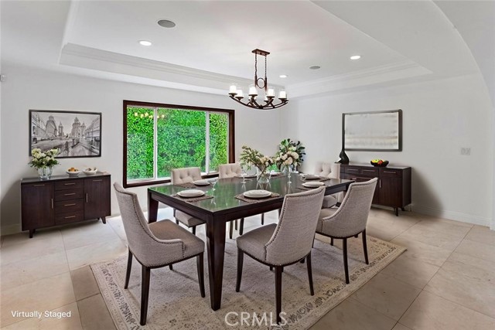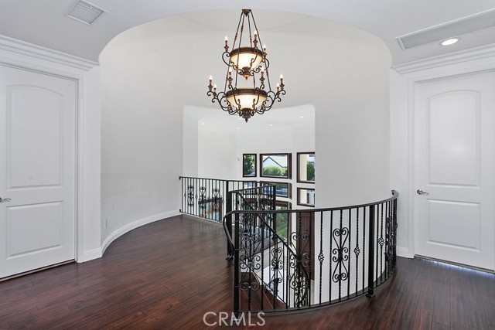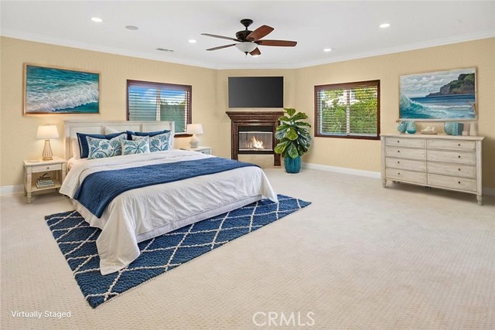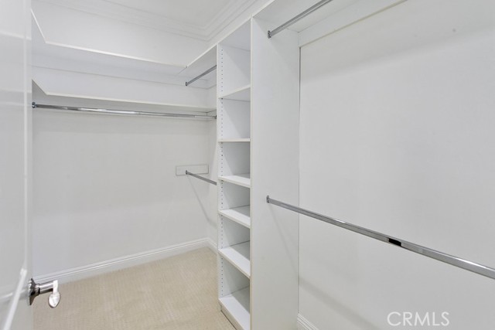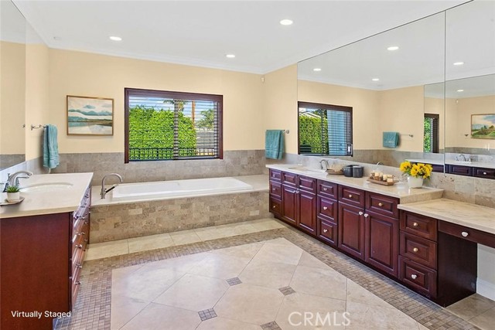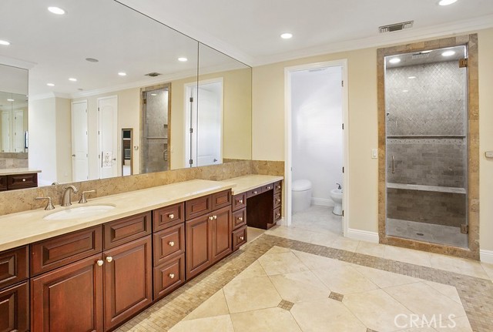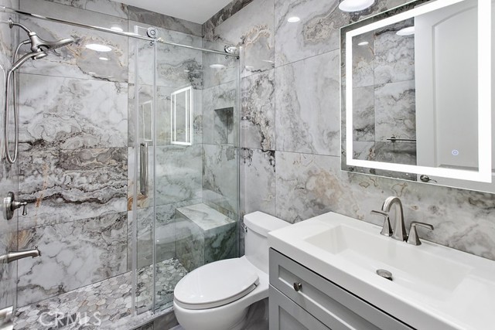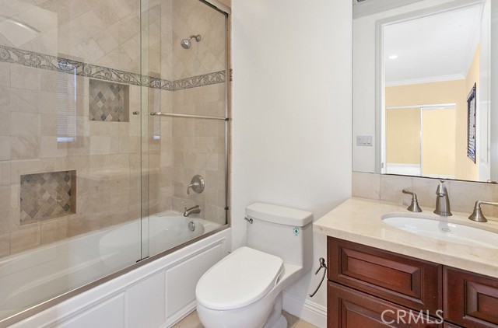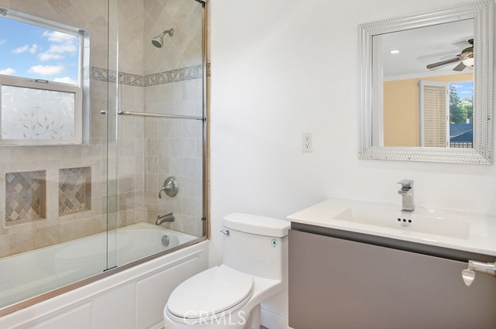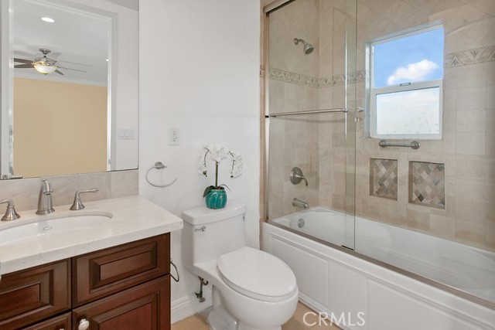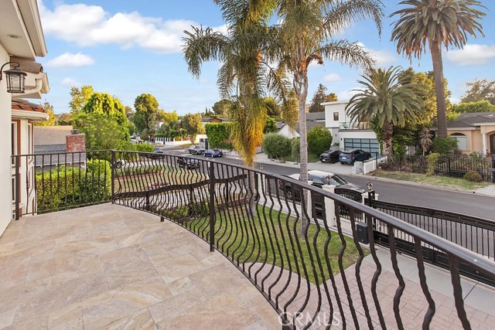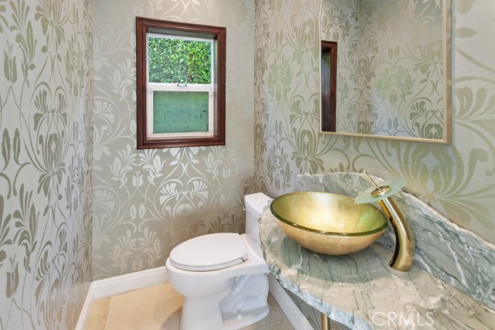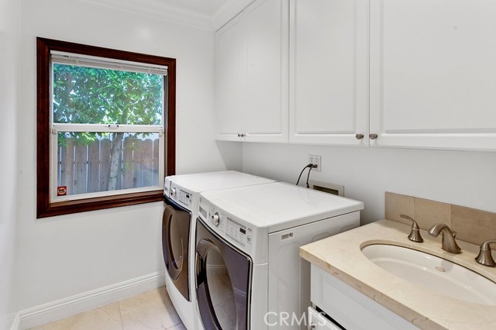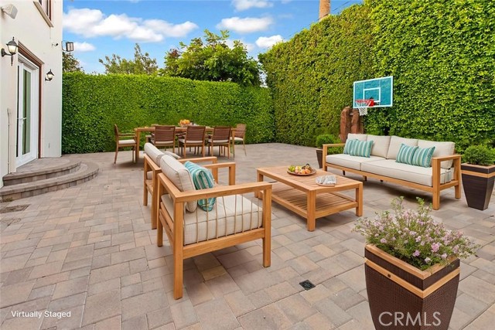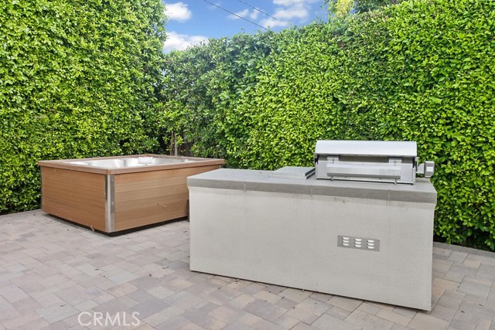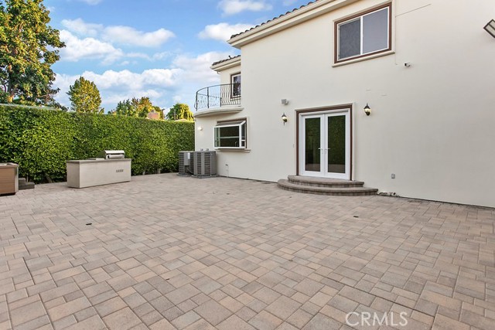4818 Lemonas, Sherman Oaks, CA 91403
$2,299,999 LOGIN TO SAVE
4818 Lemonas, Sherman Oaks, CA 91403
Bedrooms: 5
span widget
Bathrooms: 6
span widget
span widget
Area: 4742 SqFt.
Description
LOWEST PRICE PER SQ. FT. IN SHERMAN OAKS!! Exquisitely appointed 4,742 sq. ft Sherman Oaks estate showcasing FULLY OWNED SOLAR PANELS, an impressive array of luxury upgrades, refined amenities, and impeccable designer finishes—gracefully framed by architectural sophistication throughout. Plus, a JUNIOR PRIMARY SUITE. A gated entry reveals a stamped-concrete driveway bordered by manicured privacy hedges, vibrant flowerbeds, and a lush green lawn. Grand double doors open to a dramatic foyer where a chandelier floats above gleaming marble floors, seamlessly introducing an open, light-filled layout. The formal living room stuns with soaring ceilings, abundant natural light, marble flooring, and a guest powder room featuring a gold-tone vessel basin. The expansive gourmet kitchen is a culinary masterpiece—featuring tray ceilings, rich wood cabinetry, granite countertops, travertine backsplash, and high-end stainless-steel appliances: Viking® Professional gas range with hood, KitchenAid® refrigerator, Sharp® microwave, and a dishwasher. A center island with vegetable basin and breakfast nook complete the space. The formal dining room exudes elegance with a tray ceiling, designer chandelier, and sunlit marble floors—ideal for refined entertaining. The spacious family room offers warmth with a raised-hearth gas fireplace and French doors leading to a serene backyard. A total of 5 bedrooms and 6 bathrooms includes a downstairs junior primary suite. The junior suite offers a large closet with mirrored doors and an en suite featuring a frameless glass shower, marble walls, and tiled floors. The upstairs primary suite is a sanctuary, showcasing crown molding, gas fireplace, dual walk-in closets with organizers, and a resort-caliber bath with jetted soaking tub, dual vanities, built-in makeup station, step-in steam shower, private bidet area with smart commode, and travertine floors. Three additional en suite bedrooms feature details such as crown molding, walk-in or mirrored closets, and lighted ceiling fans—one with a private balcony offering treetop and sky views. Additional features include a laundry room with storage and utility basin, central HVAC, smart thermostat, water softener, dual-pane windows, and EV charger. The entertainer’s backyard offers soaring privacy hedges, a stone-tiled patio, built-in BBQ, and above-ground spa—all moments from Ventura Boulevard’s vibrant scene and freeway access.
Features
- 0.16 Acres
- 1 Story
Listing provided courtesy of Jim Sandoval of Park Regency Realty. Last updated 2025-08-16 08:15:59.000000. Listing information © 2025 .

This information is deemed reliable but not guaranteed. You should rely on this information only to decide whether or not to further investigate a particular property. BEFORE MAKING ANY OTHER DECISION, YOU SHOULD PERSONALLY INVESTIGATE THE FACTS (e.g. square footage and lot size) with the assistance of an appropriate professional. You may use this information only to identify properties you may be interested in investigating further. All uses except for personal, non-commercial use in accordance with the foregoing purpose are prohibited. Redistribution or copying of this information, any photographs or video tours is strictly prohibited. This information is derived from the Internet Data Exchange (IDX) service provided by Sandicor®. Displayed property listings may be held by a brokerage firm other than the broker and/or agent responsible for this display. The information and any photographs and video tours and the compilation from which they are derived is protected by copyright. Compilation © 2025 Sandicor®, Inc.
Copyright © 2017. All Rights Reserved

