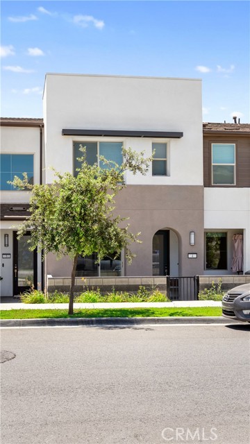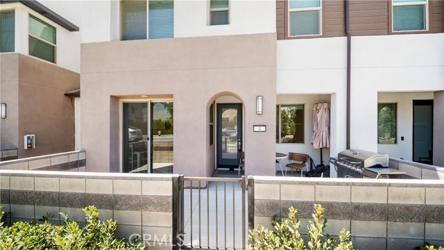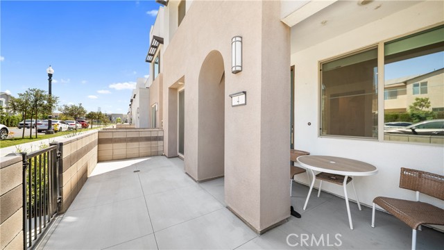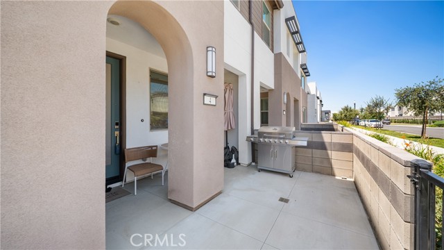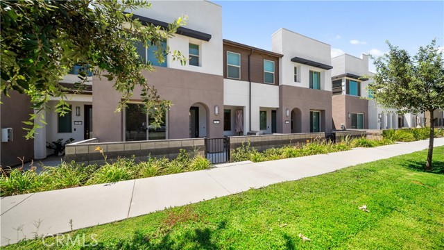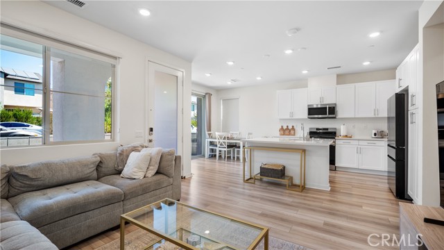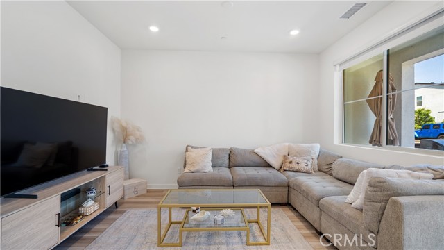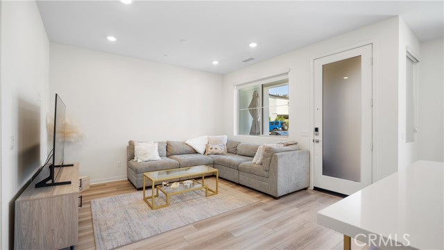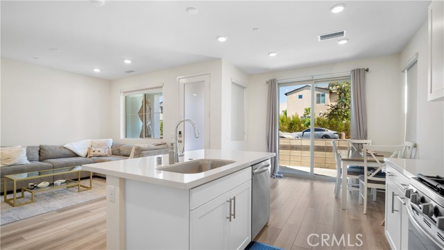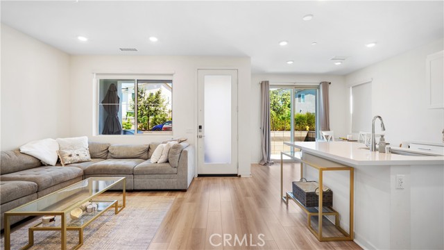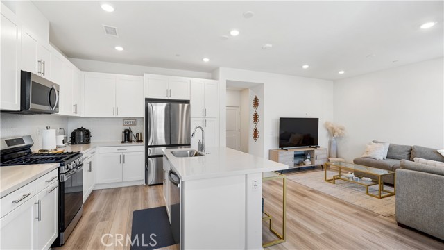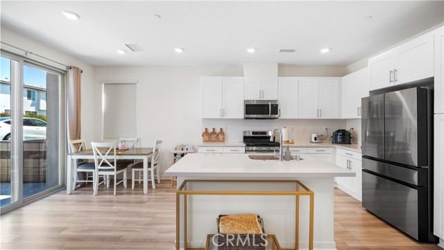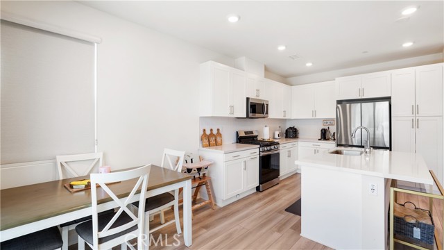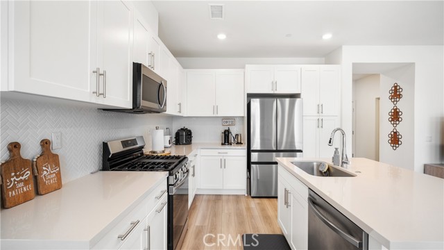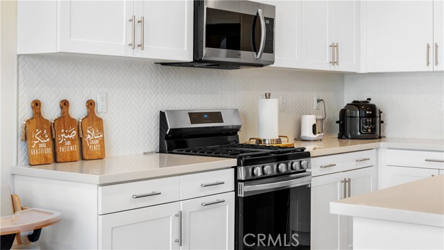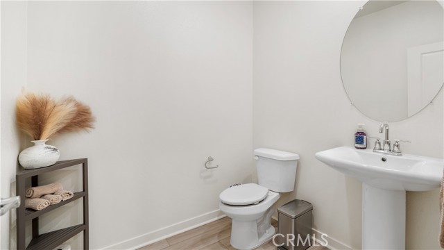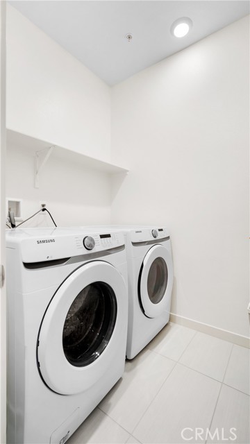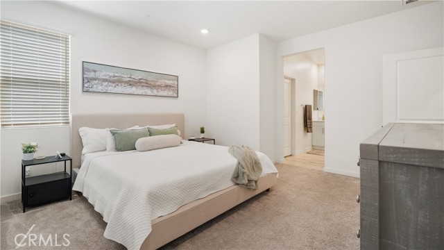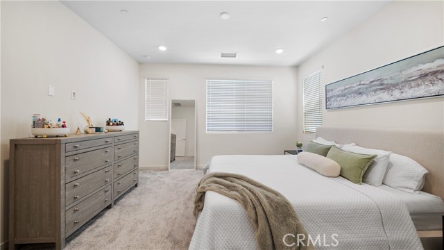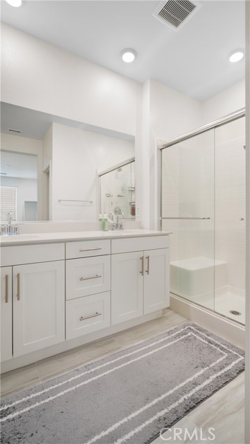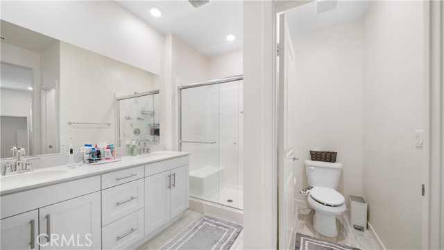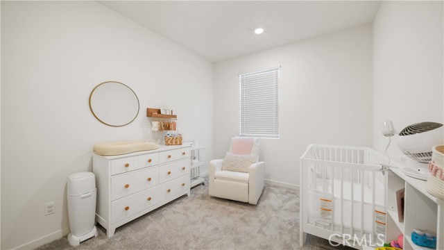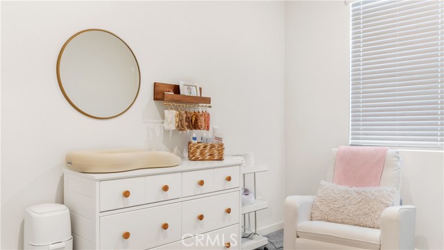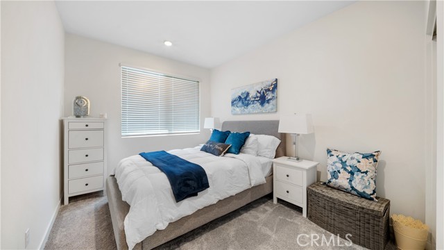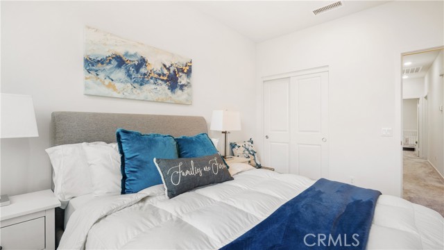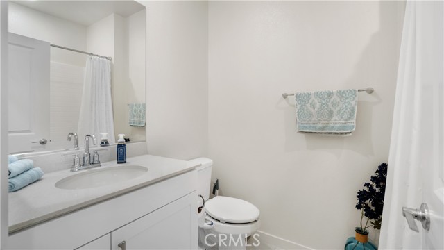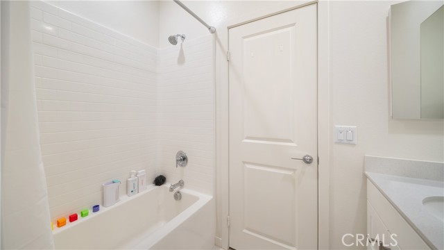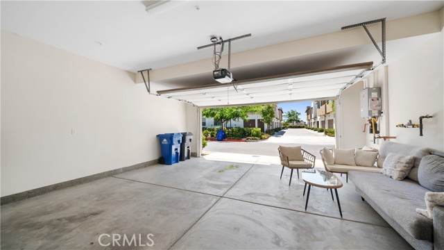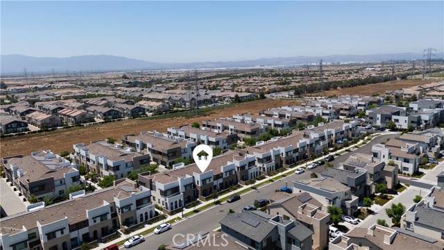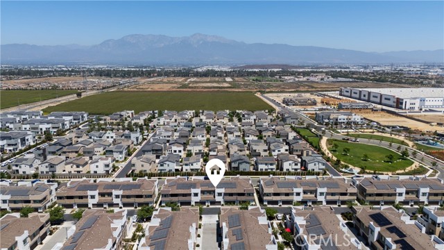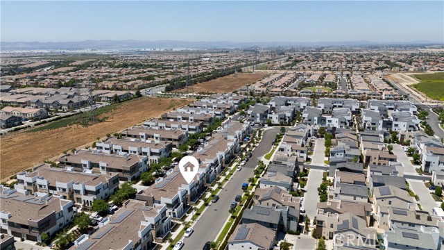3610 Pollock #4, Ontario, CA 91761
$599,000 LOGIN TO SAVE
3610 Pollock #4, Ontario, CA 91761
Bedrooms: 3
span widget
Bathrooms: 3
span widget
span widget
Area: 1485 SqFt.
Description
Built in 2022, this stylish Alto plan home is located in the popular Neuhouse community of Ontario Ranch. This two-story condo offers 1,485 sq ft with 3 spacious upstairs bedrooms and 2.5 bathrooms. The open-concept main floor features a modern kitchen with quartz countertops, stainless steel appliances, and upgraded cabinetry, flowing into a bright living and dining area with access to a private patio. Upstairs includes a spacious primary bedroom with a walk-in closet and en-suite bath, plus two additional bedrooms, a full bathroom and a laundry room. The attached two-car garage adds convenience, while energy-efficient upgrades include owned solar panels, a Tesla charger, and a tankless water heater. Enjoy community amenities such as a pool, spa, clubhouse, playground, and gated dog park. Located near Ontario Airport, Ontario Mills, Convention Center, and major freeways.
Features
- 0.02 Acres
- 2 Stories
Listing provided courtesy of Amy Hsueh of Amy Hsueh. Last updated 2025-10-21 08:10:32.000000. Listing information © 2025 .

This information is deemed reliable but not guaranteed. You should rely on this information only to decide whether or not to further investigate a particular property. BEFORE MAKING ANY OTHER DECISION, YOU SHOULD PERSONALLY INVESTIGATE THE FACTS (e.g. square footage and lot size) with the assistance of an appropriate professional. You may use this information only to identify properties you may be interested in investigating further. All uses except for personal, non-commercial use in accordance with the foregoing purpose are prohibited. Redistribution or copying of this information, any photographs or video tours is strictly prohibited. This information is derived from the Internet Data Exchange (IDX) service provided by Sandicor®. Displayed property listings may be held by a brokerage firm other than the broker and/or agent responsible for this display. The information and any photographs and video tours and the compilation from which they are derived is protected by copyright. Compilation © 2025 Sandicor®, Inc.
Copyright © 2017. All Rights Reserved

