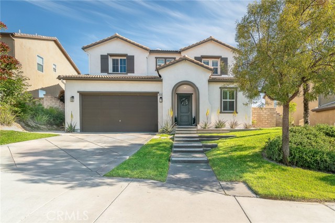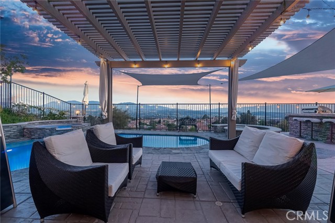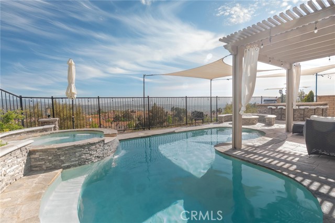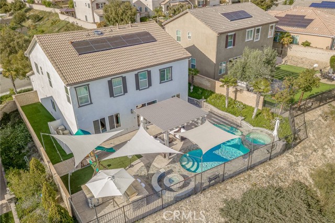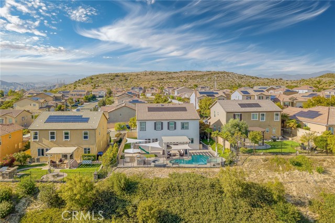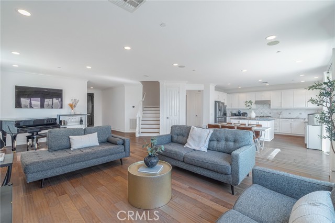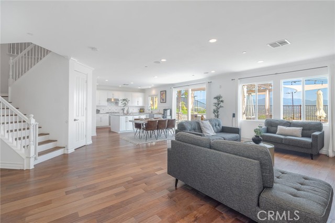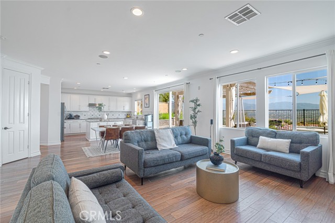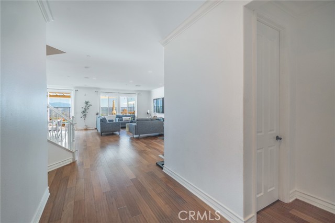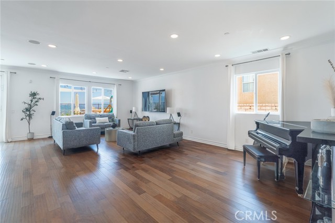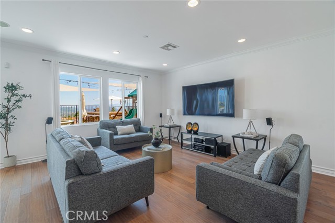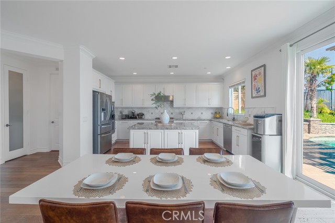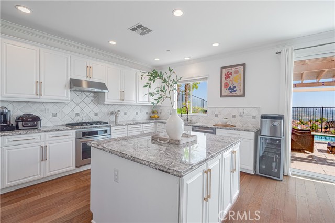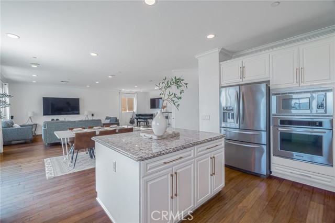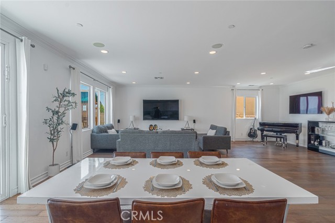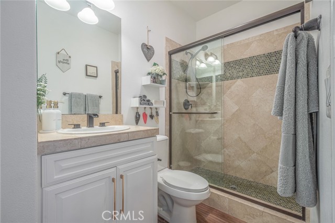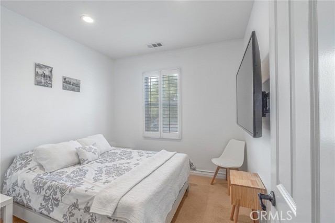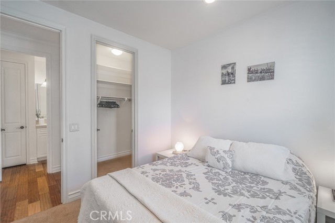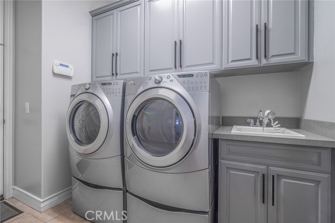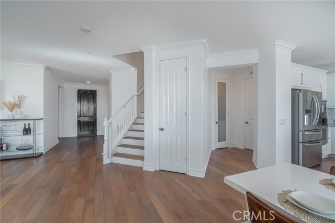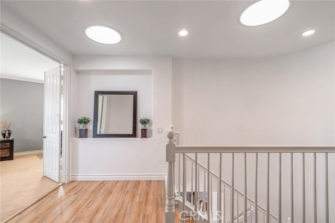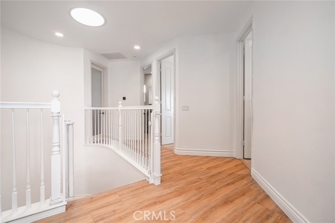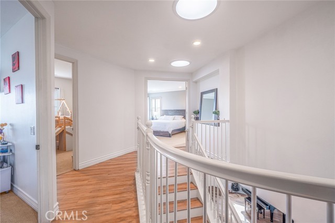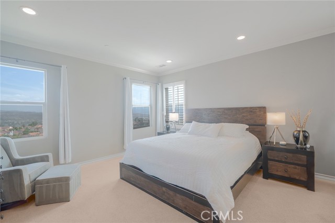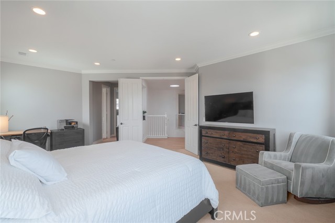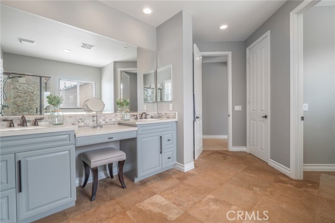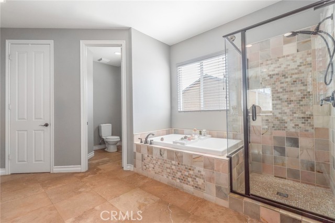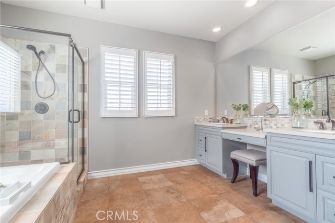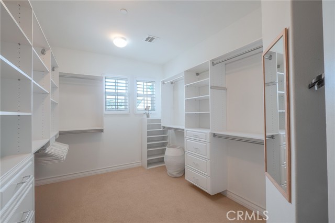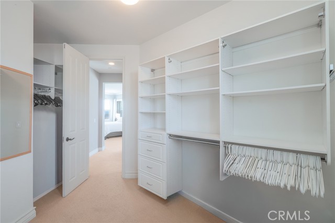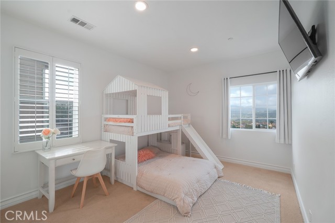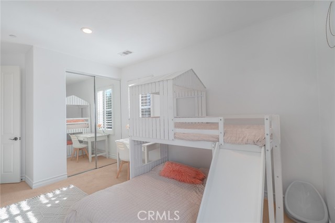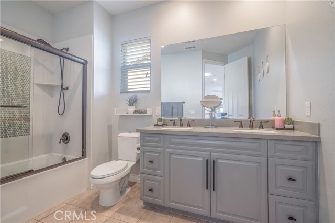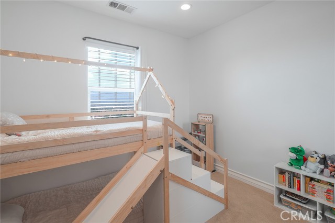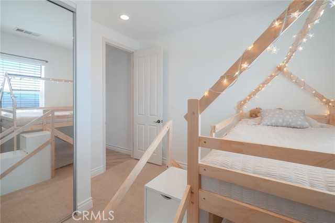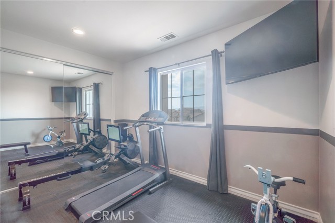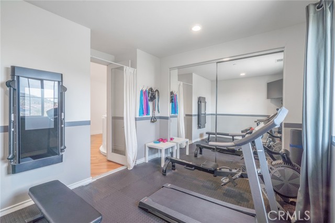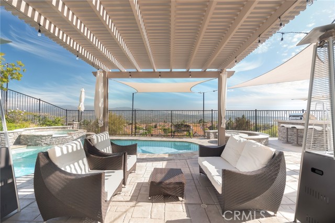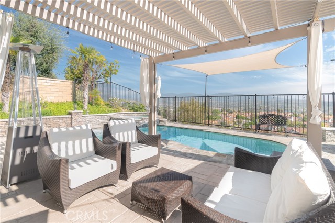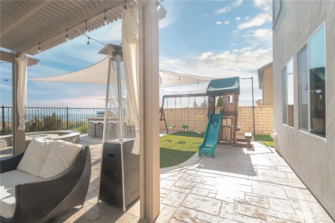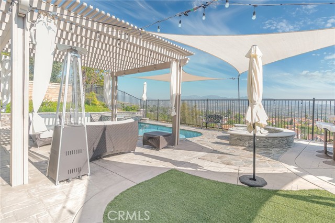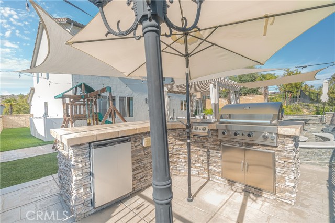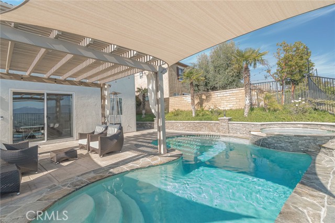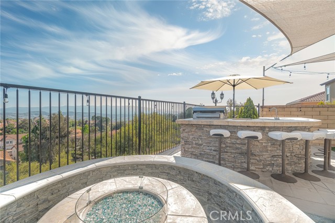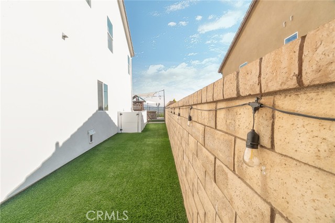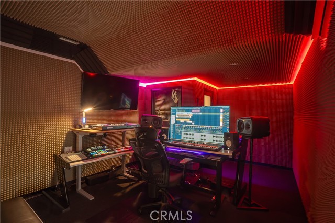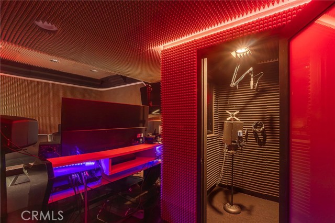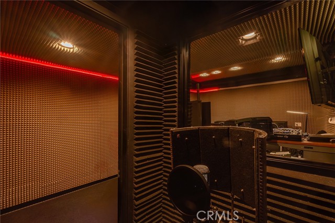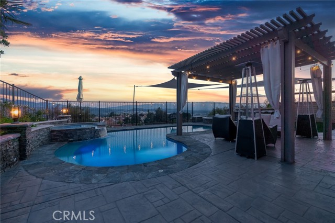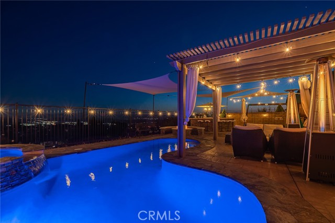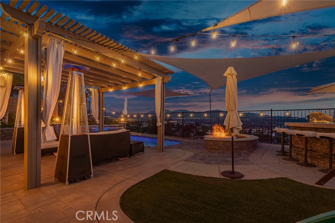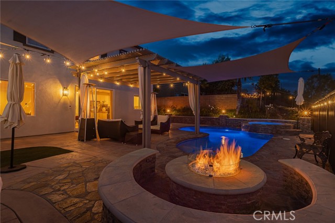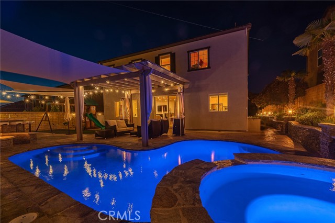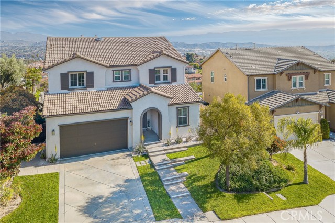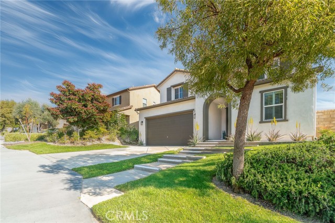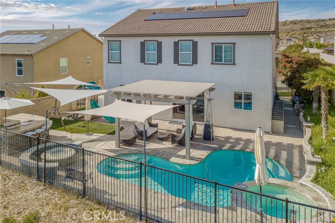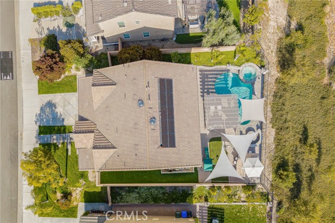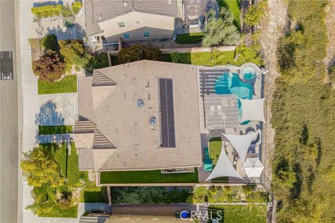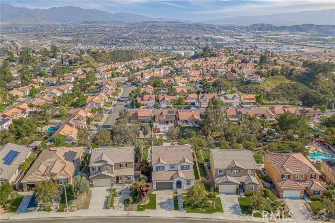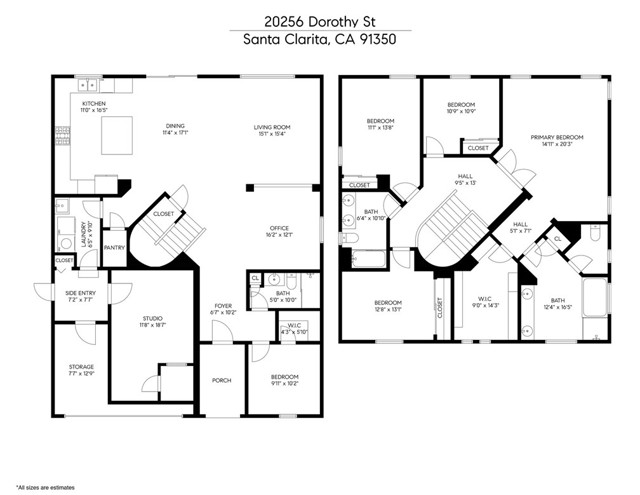20256 Dorothy, Saugus, CA 91350
$1,150,000 LOGIN TO SAVE
20256 Dorothy, Saugus, CA 91350
Bedrooms: 5
span widget
Bathrooms: 3
span widget
span widget
Area: 2701 SqFt.
Description
Welcome to 20256 Dorothy Street, a resort-style view home in the heart of Saugus, Santa Clarita. This former model residence has been meticulously upgraded and thoughtfully designed to deliver modern comfort, timeless style, and ultimate functionality. Every corner reflects true pride of ownership, offering a lifestyle that feels like a year-round vacation. Step inside and you’ll be greeted by an open-concept layout flooded with natural light. Expansive windows draw your eyes to the backyard paradise, where a custom pool and spa create the centerpiece of an entertainer’s dream. Cascading waterfalls, color-changing lights, and smartphone-integrated controls bring luxury resort living right to your own home. Multiple seating areas, a fire pit, and an outdoor kitchen with built-in BBQ, sink, and refrigerator make entertaining effortless. The side yard provides versatility, with space for a dog run or play area, and currently includes a removable playground. From this private perch, you’ll even enjoy breathtaking fireworks and sweeping valley views. Inside, the first floor features a desirable guest suite with walk-in closet and full bathroom, perfect for extended stays or multi-generational living. The chef’s kitchen offers granite counters, stainless steel appliances, double ovens, a large island, and abundant cabinetry, plus a walk-in pantry for storage. The dining and living spaces connect seamlessly for gatherings, while the oversized laundry room and partially converted garage—currently a bonus music studio or home office—add flexibility to the floor plan. Upstairs, the primary suite is a retreat of its own, complete with a private seating area, custom walk-in closet, and spa-like bathroom featuring dual vanities, a soaking tub, and walk-in shower. Three additional bedrooms and a full bath complete the level, including one enclosed loft now serving as a fifth bedroom. Skylights and upgrades throughout add warmth and charm. Additional highlights include 9-foot ceilings, dual-zone AC, paid-off solar, plantation shutters, EV charger, built-in security system with cameras, and a finished attic with pull-down ladder. Set on a rare 9,684 sq ft lot with no front or rear neighbors, the home enjoys privacy, natural light from sunrise to sunset, and easy access to the growing Skyline Ranch Plaza with dining, shopping, and more. Turnkey and move-in ready, this property offers more than just a home—it’s a lifestyle.
Features
- 0.22 Acres
- 2 Stories
Listing provided courtesy of Marije Kruythoff of Redfin Corporation. Last updated 2025-09-09 08:12:46.000000. Listing information © 2025 .

This information is deemed reliable but not guaranteed. You should rely on this information only to decide whether or not to further investigate a particular property. BEFORE MAKING ANY OTHER DECISION, YOU SHOULD PERSONALLY INVESTIGATE THE FACTS (e.g. square footage and lot size) with the assistance of an appropriate professional. You may use this information only to identify properties you may be interested in investigating further. All uses except for personal, non-commercial use in accordance with the foregoing purpose are prohibited. Redistribution or copying of this information, any photographs or video tours is strictly prohibited. This information is derived from the Internet Data Exchange (IDX) service provided by Sandicor®. Displayed property listings may be held by a brokerage firm other than the broker and/or agent responsible for this display. The information and any photographs and video tours and the compilation from which they are derived is protected by copyright. Compilation © 2025 Sandicor®, Inc.
Copyright © 2017. All Rights Reserved

