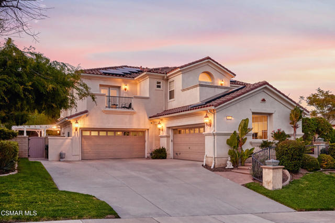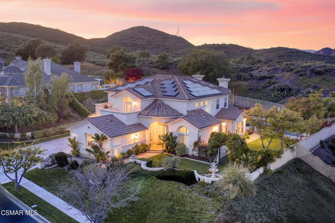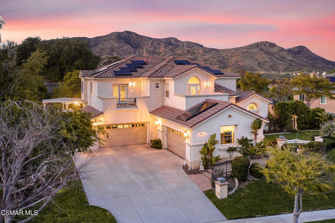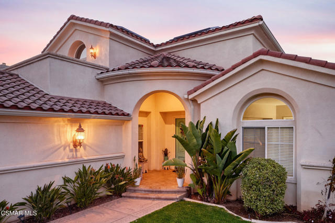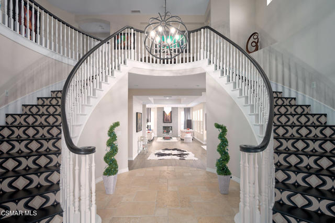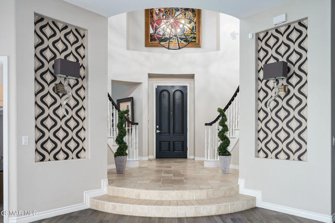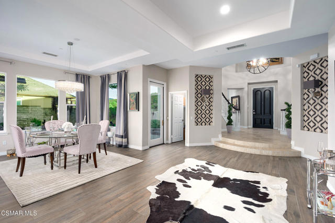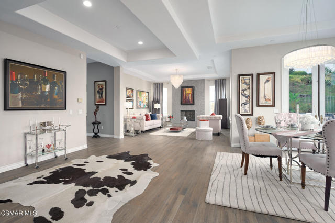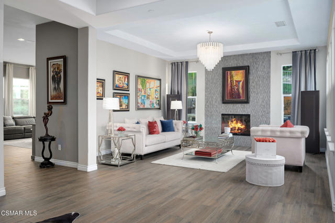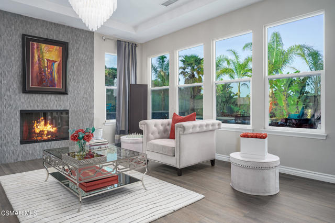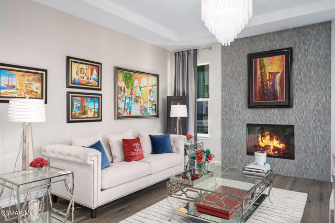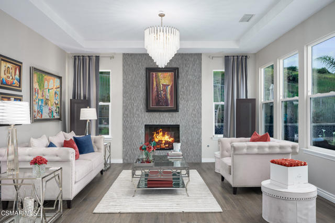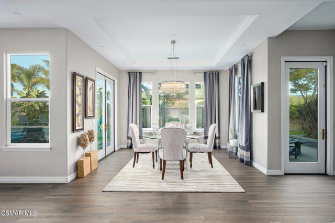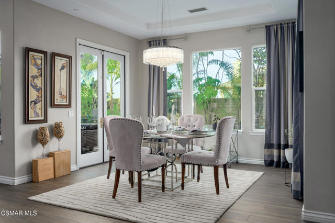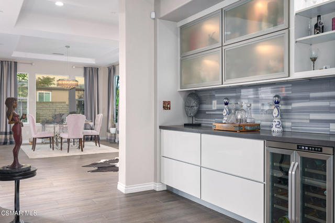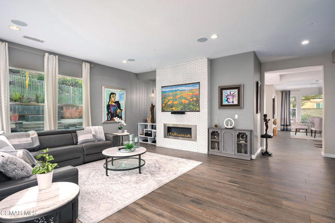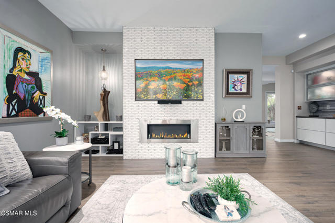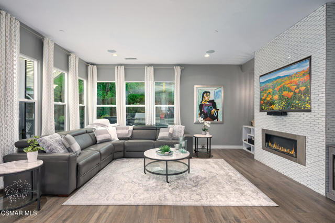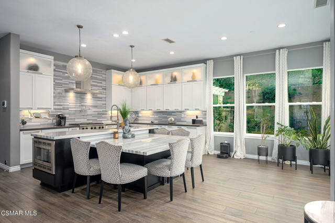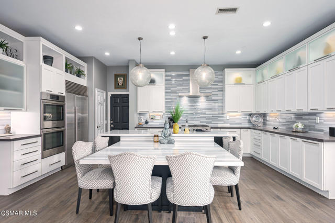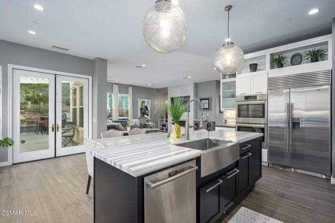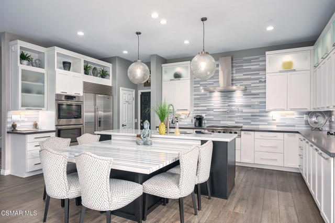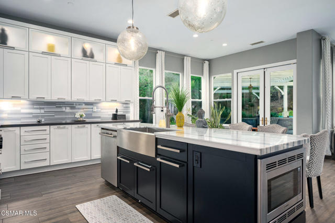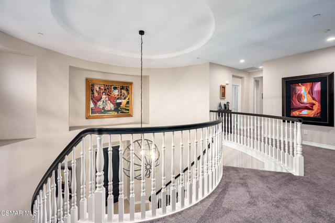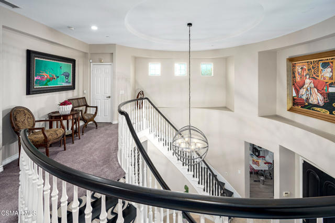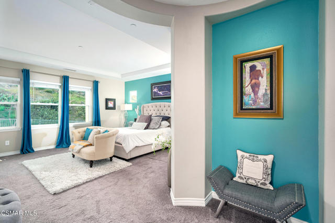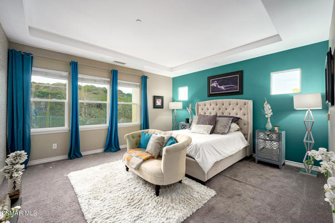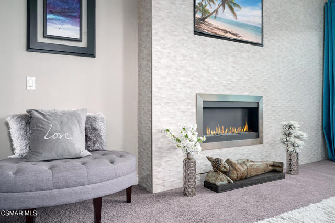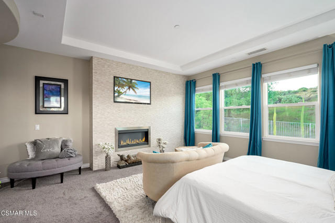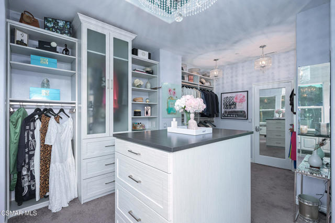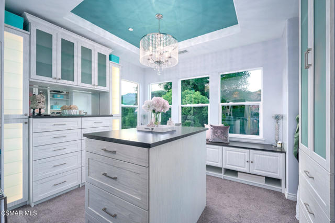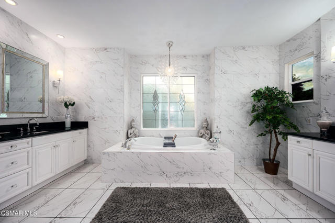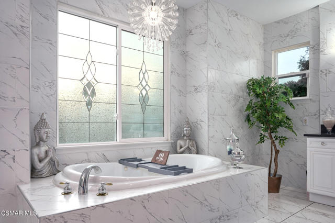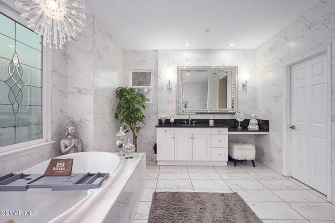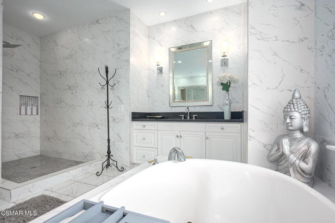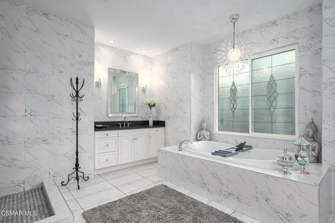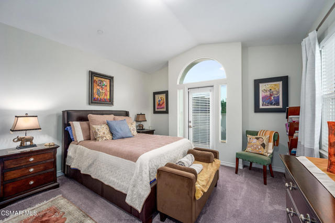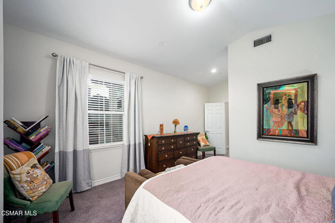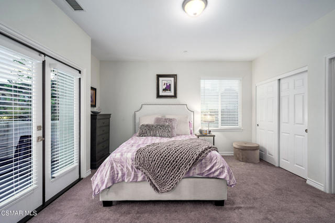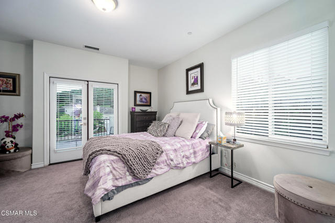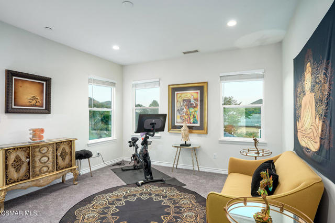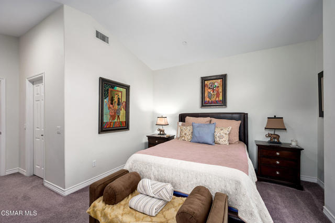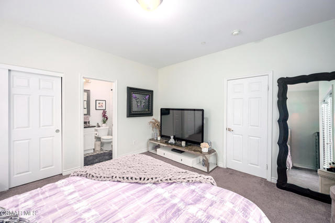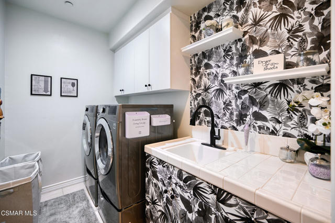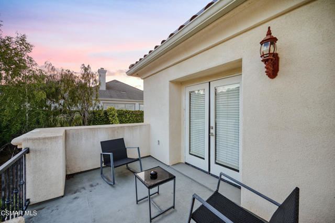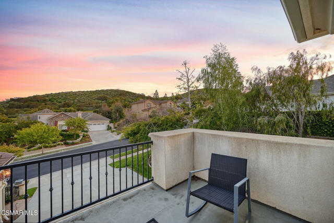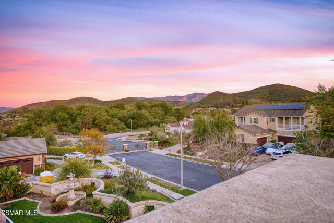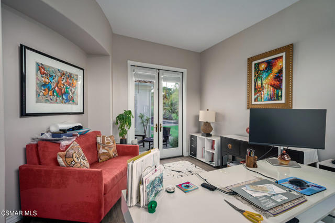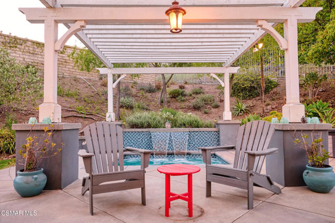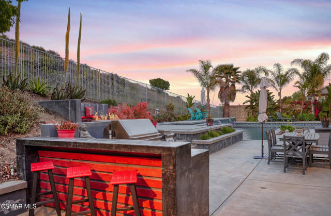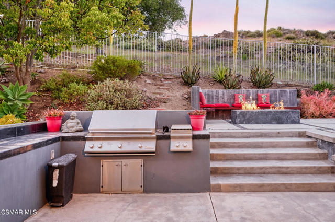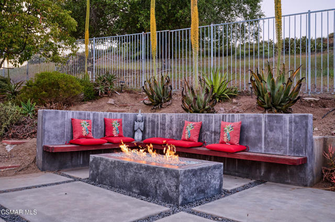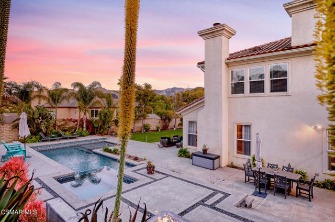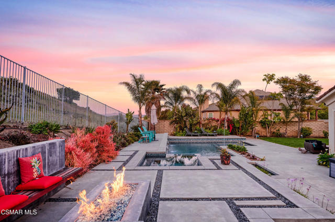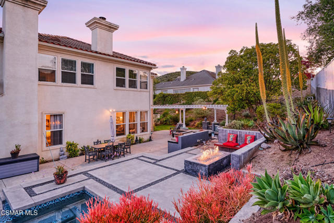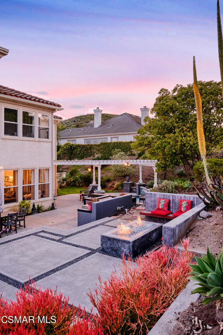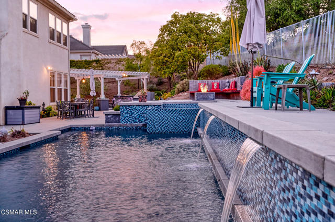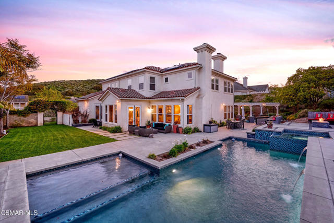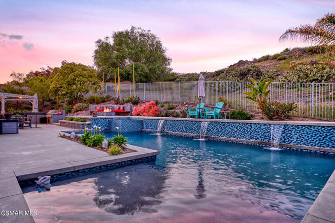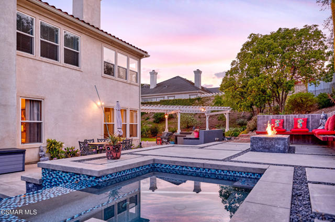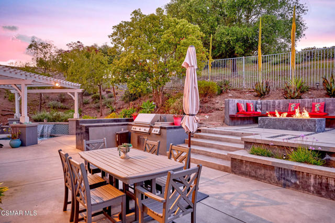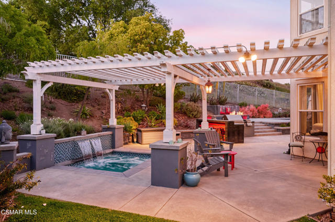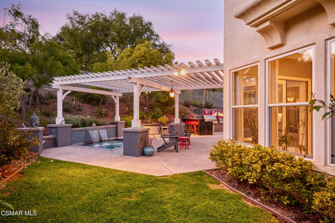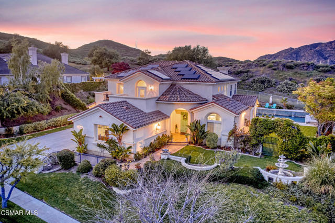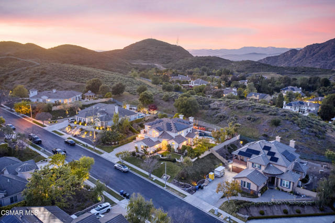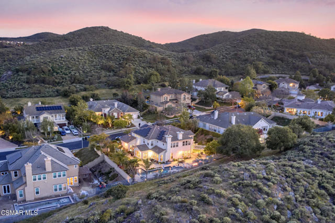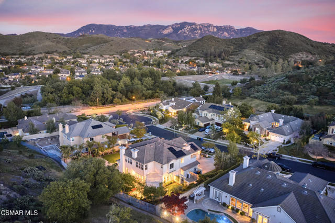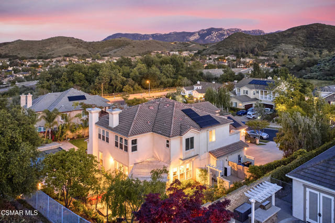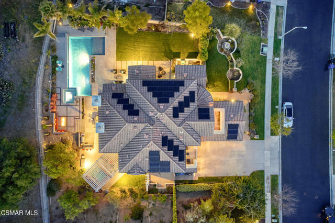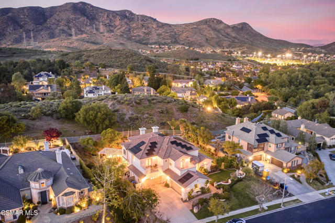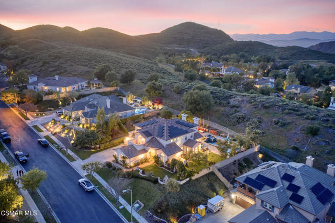5477 Via Nicola, Newbury Park, CA 91320
$2,249,000 LOGIN TO SAVE
5477 Via Nicola, Newbury Park, CA 91320
Bedrooms: 4
span widget
Bathrooms: 5
span widget
span widget
Area: 4630 SqFt.
Description
Now offered at $2,249,000--a $250,000 price improvement that opens this home to an all-new buyer pool. All offers due Tuesday at 5PM (seller reserves the right to accept sooner).Behind the Palermo gates you'll find four bedrooms (plus bonus room) five baths and 4,630 sq ft of light-filled living, with added bonuses include a four-car garage to store your favorite toys and fully owned solar! This stunning designer home has been completely updated, a perfect blend of modern elegance and comfort. The dramatic entry greets you with a striking double staircase adorned with patterned risers, setting the tone for the grandeur that awaits.To your right, a large office with French doors opens to the great outdoors, featuring a grassy area to frolic and play, and a gorgeous entertaining area equipped with two oversized spas, a huge sparkling pool with dramatic app-controlled lighting and water features, a built-in BBQ, and a cozy fireplace surrounded by generous outdoor seating. This space is designed for luxurious gatherings, peaceful evenings under the stars, or simply relaxing in privacy and serenity, creating an atmosphere like no other.Inside, the open-concept layout boasts breathtaking oversized chandeliers that illuminate the space, seamlessly connecting the entry, dining room, and living room. Premium large wood plank tile flooring and a captivating 3D tiled wall gas fireplace add warmth to this masterpiece.The all-new kitchen is a chef's dream equipped with a stainless steel farmhouse sink, luxurious marble and quartz countertops, and backlit frosted upper white cabinetry. Don't miss the Sub Zero and Bosch appliances, built-in pot filler, a walk-in pantry, and jumbo glass pendants gracefully hanging over a massive kitchen island. A unique striped marble dining table attached to the peninsula adds a touch of class and functionality, while the wet bar features all-new white cabinetry for your entertaining needs. Convenience is key with a main floor bedroom and bathroom, complete with its own separate, private entry, ideal for guests or multi-generational living.A back staircase leads to the upper level, where you'll find three additional bedrooms, two boasting individual balconies with stunning mountain views, and a spacious perfectly located laundry room.The primary suite serves as your ultimate escape, featuring a massive walk-in closet reminiscent of the finest European boutiques, providing ample space for your wardrobe and accessories. Escape to the luxury and serenity you so richly deserve in this remarkable home, where every detail has been thoughtfully curated to create an unparalleled living experience. Don't miss the opportunity to experience this jewel if you deserve nothing but the best.
Features
- 0.7 Acres
- 2 Stories
Listing provided courtesy of Carmen Mormino of Rodeo Realty. Last updated 2025-10-07 08:13:36.000000. Listing information © 2025 .

This information is deemed reliable but not guaranteed. You should rely on this information only to decide whether or not to further investigate a particular property. BEFORE MAKING ANY OTHER DECISION, YOU SHOULD PERSONALLY INVESTIGATE THE FACTS (e.g. square footage and lot size) with the assistance of an appropriate professional. You may use this information only to identify properties you may be interested in investigating further. All uses except for personal, non-commercial use in accordance with the foregoing purpose are prohibited. Redistribution or copying of this information, any photographs or video tours is strictly prohibited. This information is derived from the Internet Data Exchange (IDX) service provided by Sandicor®. Displayed property listings may be held by a brokerage firm other than the broker and/or agent responsible for this display. The information and any photographs and video tours and the compilation from which they are derived is protected by copyright. Compilation © 2025 Sandicor®, Inc.
Copyright © 2017. All Rights Reserved

