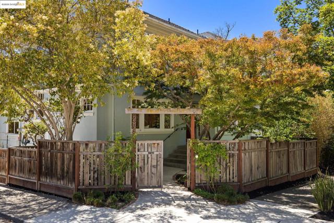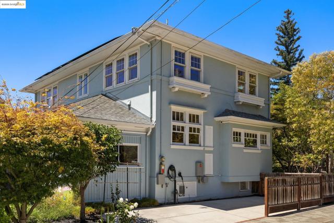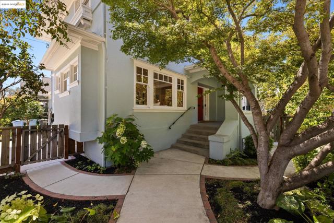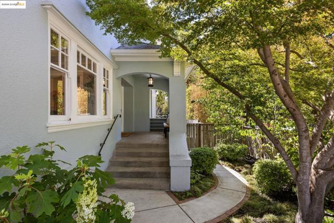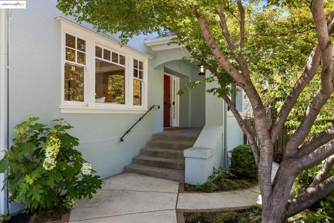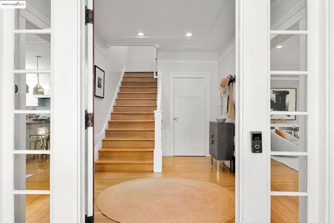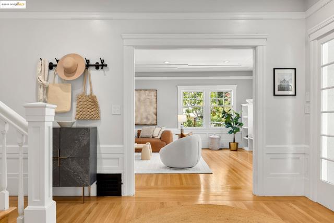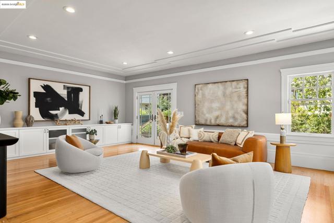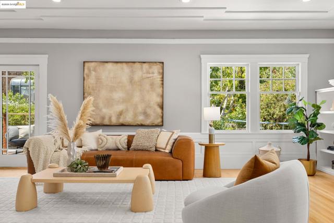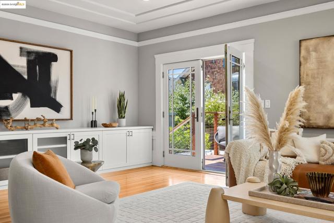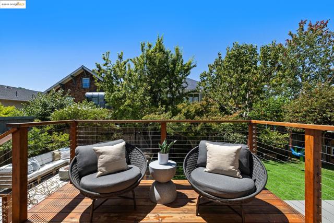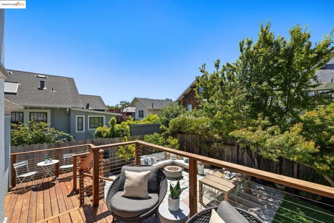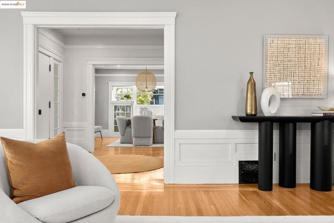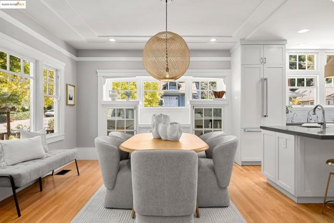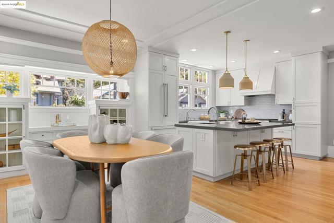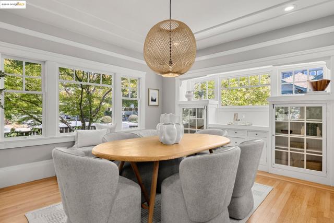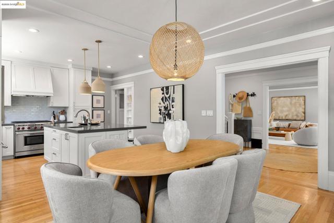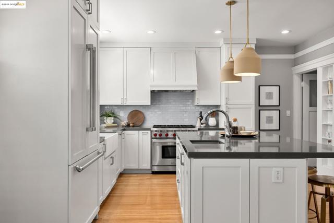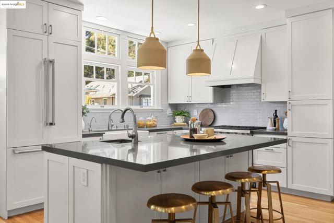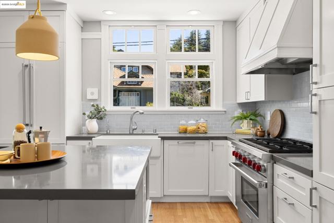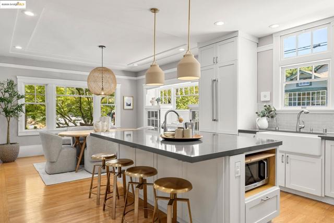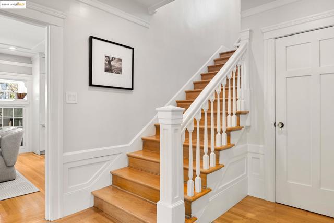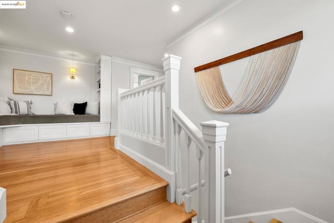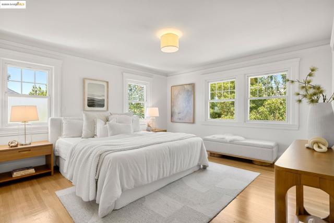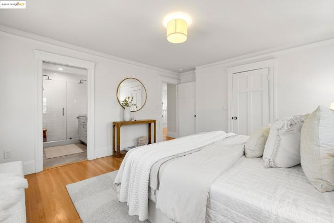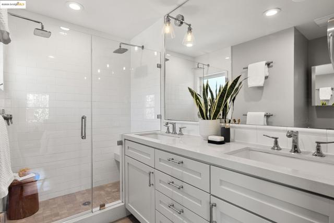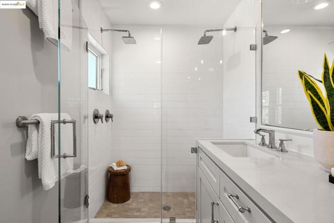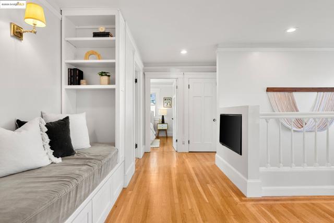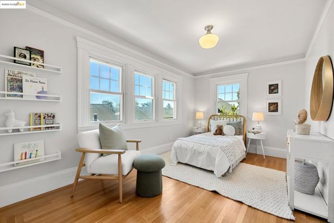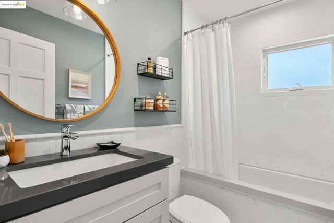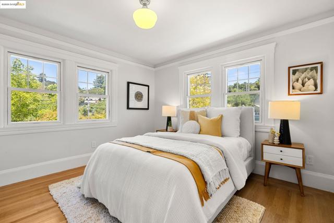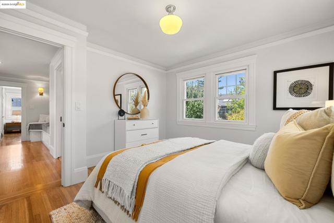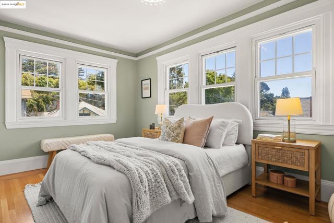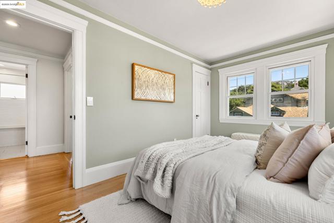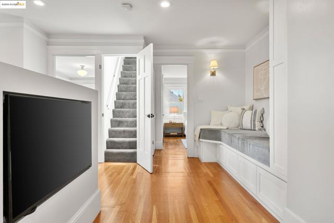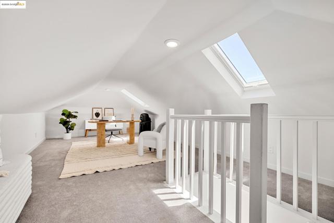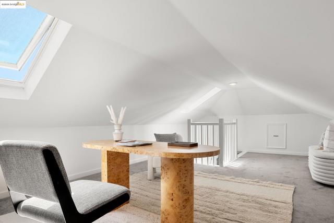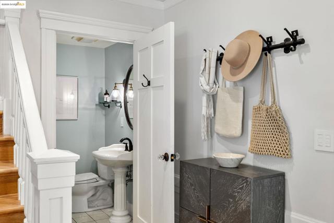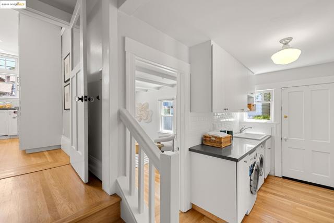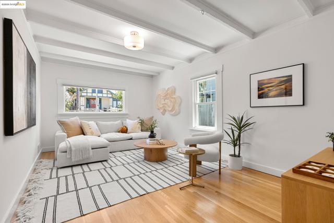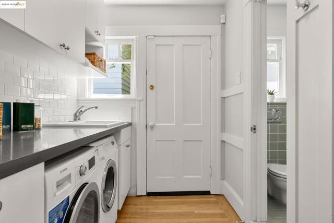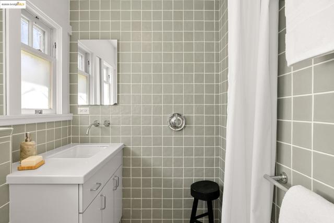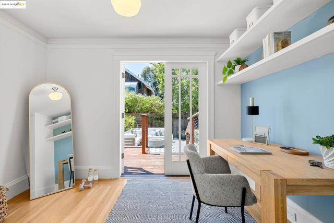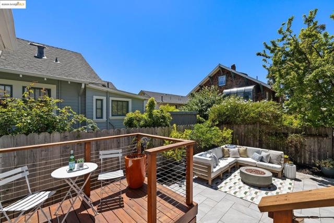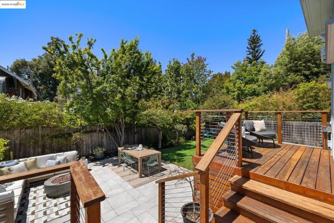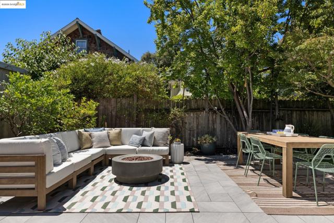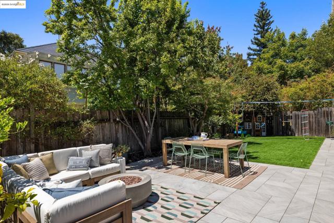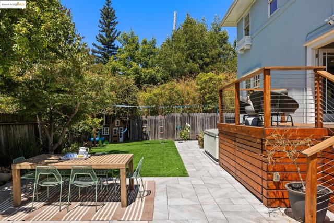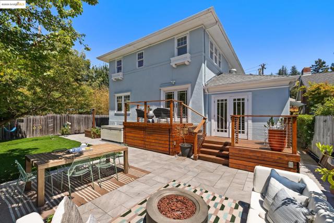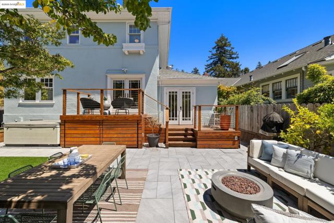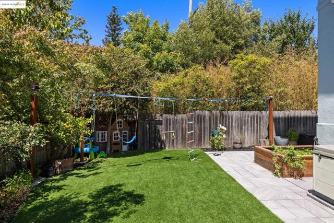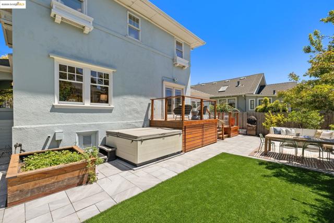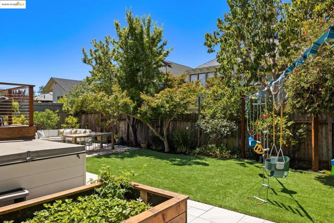2842 Ashby Ave, Berkeley, CA 94705
$2,295,000 LOGIN TO SAVE
2842 Ashby Ave, Berkeley, CA 94705
Bedrooms: 5
span widget
Bathrooms: 4
span widget
span widget
Area: 3073 SqFt.
Description
Welcome to 2842 Ashby Ave, a grand + light-filled 5BD/3.5BA Craftsman in the heart of coveted Elmwood. Timeless charm meets thoughtful updates across generous living spaces w/ period details like oak floors, classic millwork + crystal knobs. Gated front yard w/ blooming hydrangeas sets the tone. Inside, a striking staircase anchors the entry, flanked by an expansive LR w/ built-ins, window seat + French doors to the sunny deck + yard. Across the way, a formal DR awaits under a modern rattan chandelier + connects seamlessly to the dreamy kitchen—white shaker cabinets, large island w/ prep sink, stone counters, Wolf range + paneled appliances. Off the kitchen: a cozy family room, laundry, + a private BD w/ full BA + yard access—ideal for guests, office, or au-pair. Upstairs, 4 light-filled BDs surround a spacious landing w/ built-in bench + TV nook. The luxe primary suite features treetop views + an updated en-suite w/ dual vanities + dual showerheads. A finished attic offers skylit flex space for office, gym, or play. Abundant basement storage + driveway parking off Pine St. Just moments from College Ave shops, UC Berkeley, Claremont Club, parks + Hwy 13. A rare chance to own a beautifully preserved Craftsman in one of Berkeley’s most loved neighborhoods.
Features
- 0.1 Acres
Listing provided courtesy of Jenny Wang of Golden Gate Sothebys Intl Rlty. Last updated 2025-09-22 08:18:57.000000. Listing information © 2025 .

This information is deemed reliable but not guaranteed. You should rely on this information only to decide whether or not to further investigate a particular property. BEFORE MAKING ANY OTHER DECISION, YOU SHOULD PERSONALLY INVESTIGATE THE FACTS (e.g. square footage and lot size) with the assistance of an appropriate professional. You may use this information only to identify properties you may be interested in investigating further. All uses except for personal, non-commercial use in accordance with the foregoing purpose are prohibited. Redistribution or copying of this information, any photographs or video tours is strictly prohibited. This information is derived from the Internet Data Exchange (IDX) service provided by Sandicor®. Displayed property listings may be held by a brokerage firm other than the broker and/or agent responsible for this display. The information and any photographs and video tours and the compilation from which they are derived is protected by copyright. Compilation © 2025 Sandicor®, Inc.
Copyright © 2017. All Rights Reserved

