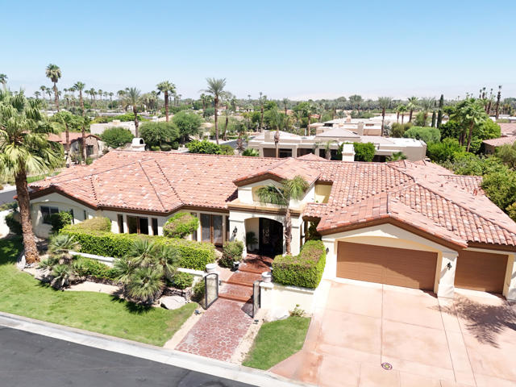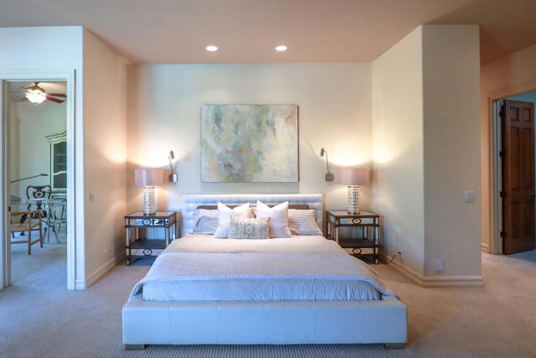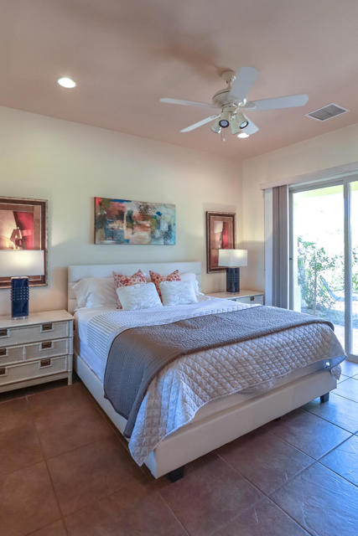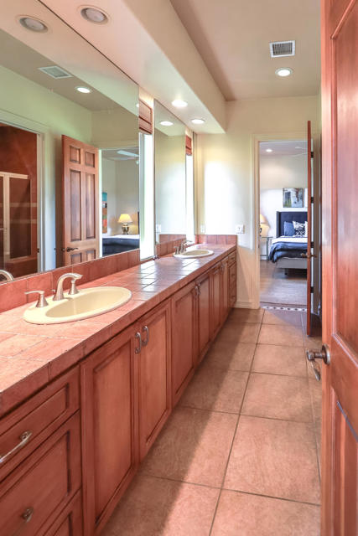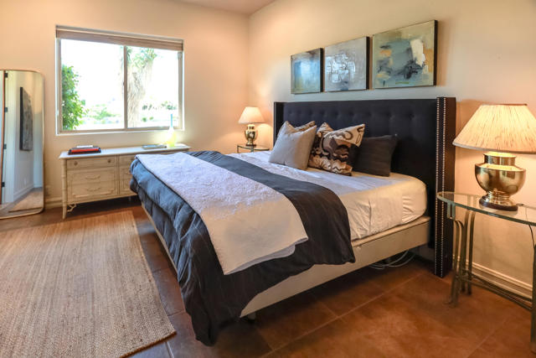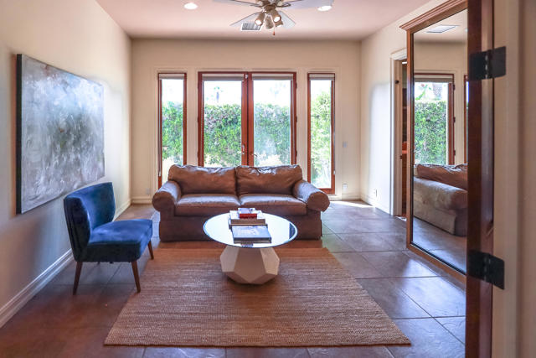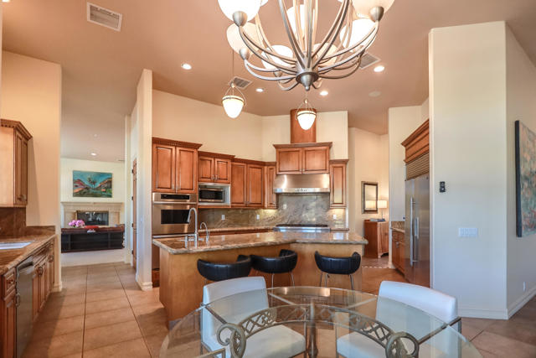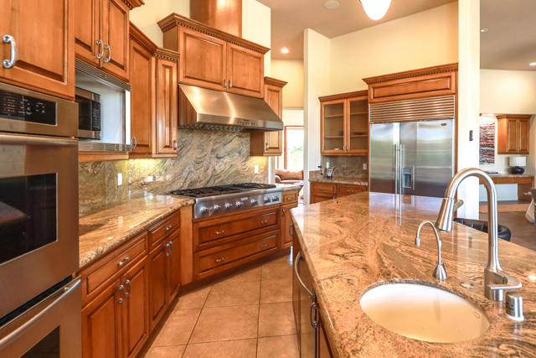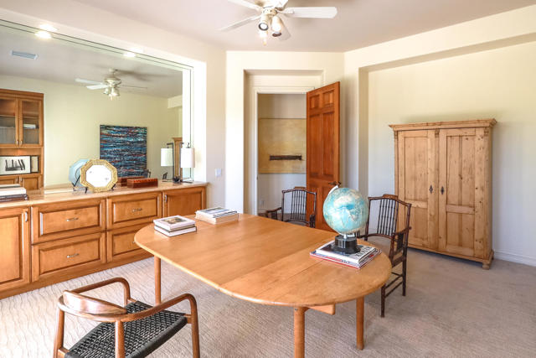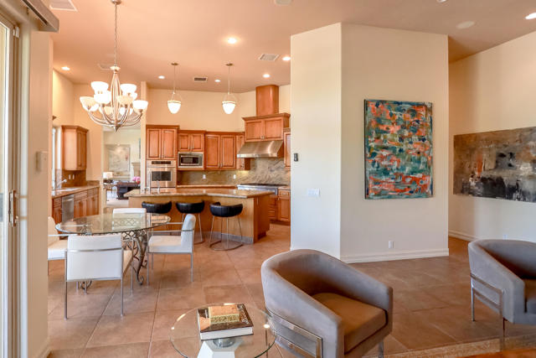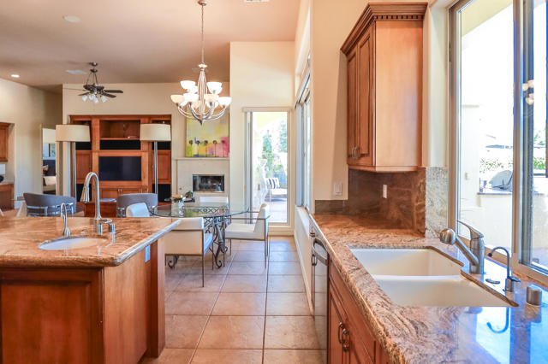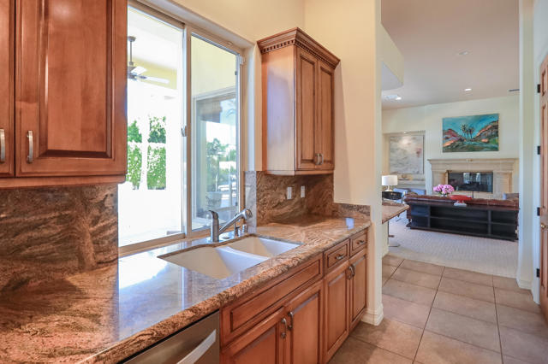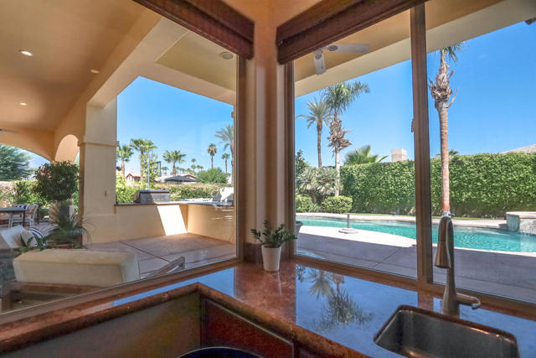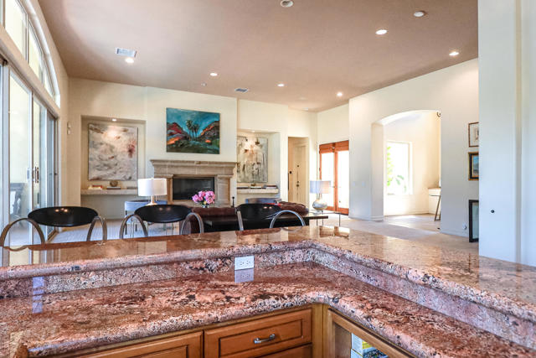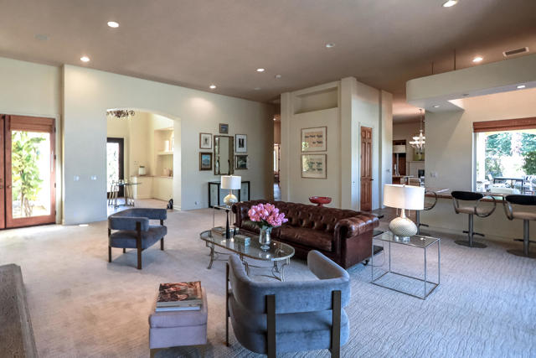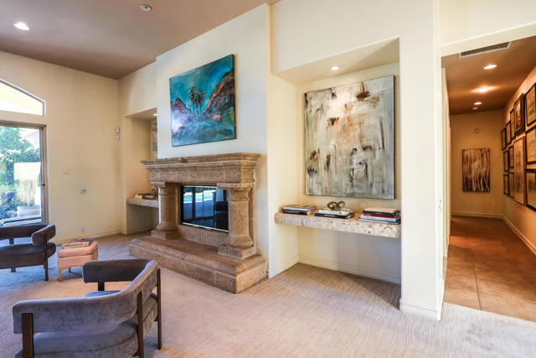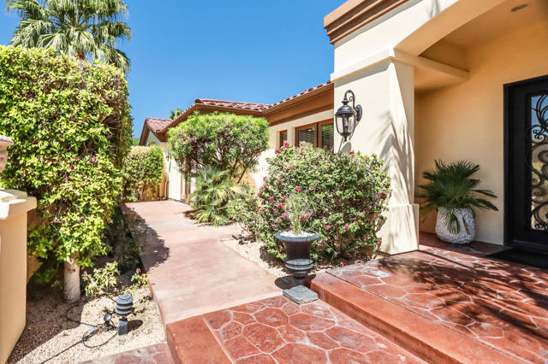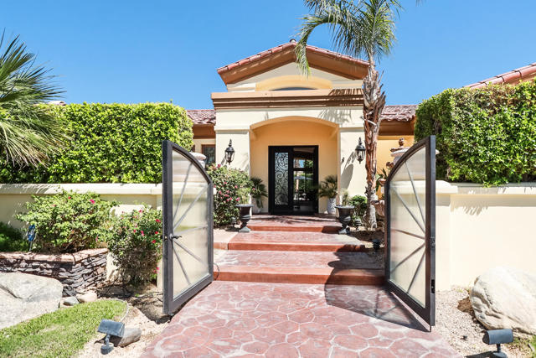16 Villaggio Place, Rancho Mirage, CA 92270
$2,149,000 LOGIN TO SAVE
16 Villaggio Place, Rancho Mirage, CA 92270
Bedrooms: 4
span widget
Bathrooms: 4
span widget
span widget
Area: 4493 SqFt.
Description
Welcome to 16 Villaggio Place! This grand home, located in the exclusive Villaggio on Sinatra community of 30 custom built homes at nearly 4500 square feet and boasts a fantastic central desert location. This home is just a short drive from the ritzy El Paseo shopping district and the Palm Springs International Airport, and closer yet to Sunnylands, the Ritz Carlton and Disney's new Cotino development.The exterior gate of Villaggio on Sinatra opens to the community's beautiful central fountain; one never tires of this central feature! When arriving at the home, you are welcomed by the custom iron and glass front gate, which is flanked by two imported and hand carved Italian marble urns. Within the front courtyard, you are also greeted by a four-tier fountain, a small curated rose garden and a gorgeous custom iron and glass double doors which can open for the desert breeze while remaining locked in place. As you enter, the spacious hall and living room creates magic and style with a massive fireplace, a sunken entertaining bar and huge glass sliders to the pool.The kitchen has a large island, two dishwashers, two sinks, a walk in pantry and a walk in crystal/dish/goblet room and Thermadore appliances. The open concept kitchen, dining, and family room all have direct pool access. The private backyard has numerous patio seating and dining areas with stunning mountain and palm tree views. The sparking pool with tanning shelf, built in BBQ and lounge area make this outdoor retreat a delight for family and friends.The primary suite, located in a separate wing, has Mountain Views, pool access and fireplace. This private retreat has its own office, two large separate closets, two separate vanities, two separate water closets and a soaking tub and large walk in shower. The home office also has private courtyard access and built in storage or it can easily be used as a formal dining room.The two hall bedrooms are currently used as an attached casita, complete with a living room with private outdoor entrance for guests, and a spacious bedroom with en-suite bathroom and large closet. This suite can also be used as two bedrooms with en-suite bathroom. The fourth bedroom is en-suite with a pool/garden access. The large three car garage has storage and A/C, complete with a separate bonus room with A/C, currently being utilized as a chess/TV room with private exterior entrance
Features
- 0.42 Acres
- 1 Story
Listing provided courtesy of Tom Beaty of Midwest Pacific Investment Co.. Last updated 2025-09-25 08:13:18.000000. Listing information © 2025 .

This information is deemed reliable but not guaranteed. You should rely on this information only to decide whether or not to further investigate a particular property. BEFORE MAKING ANY OTHER DECISION, YOU SHOULD PERSONALLY INVESTIGATE THE FACTS (e.g. square footage and lot size) with the assistance of an appropriate professional. You may use this information only to identify properties you may be interested in investigating further. All uses except for personal, non-commercial use in accordance with the foregoing purpose are prohibited. Redistribution or copying of this information, any photographs or video tours is strictly prohibited. This information is derived from the Internet Data Exchange (IDX) service provided by Sandicor®. Displayed property listings may be held by a brokerage firm other than the broker and/or agent responsible for this display. The information and any photographs and video tours and the compilation from which they are derived is protected by copyright. Compilation © 2025 Sandicor®, Inc.
Copyright © 2017. All Rights Reserved

