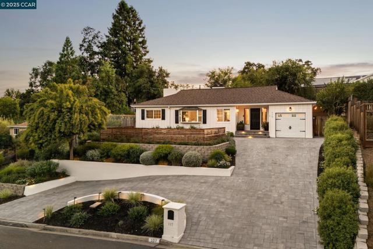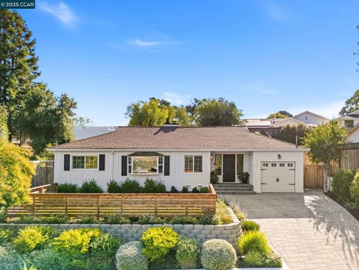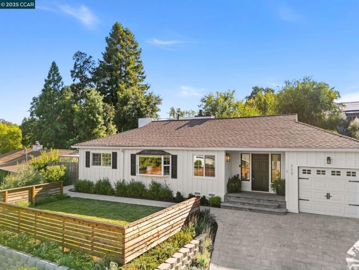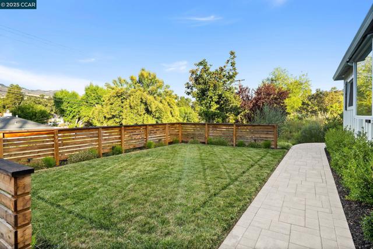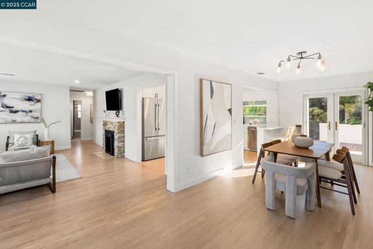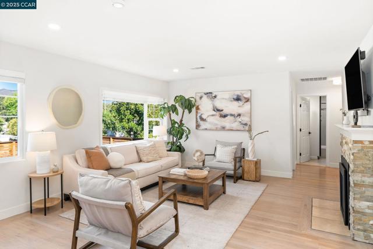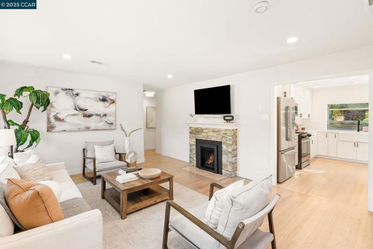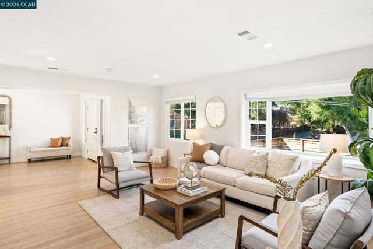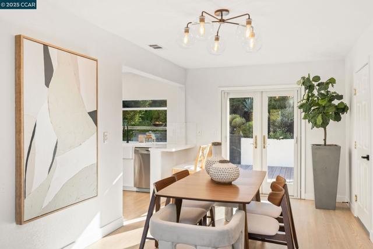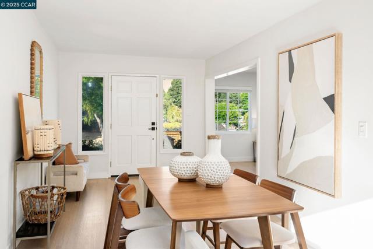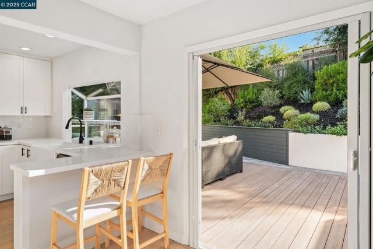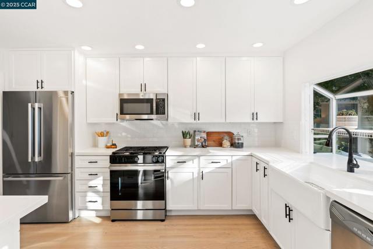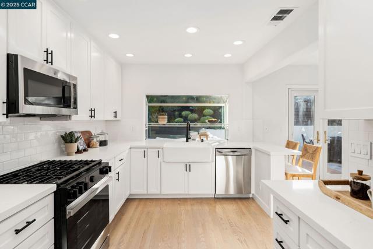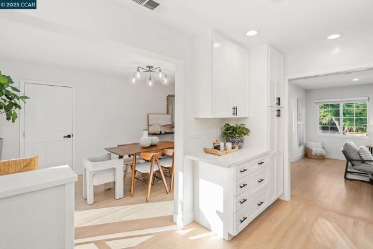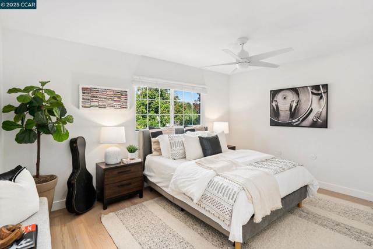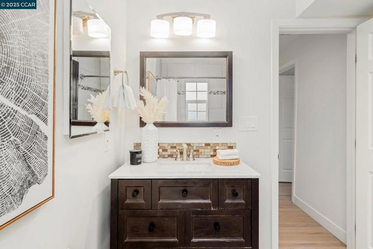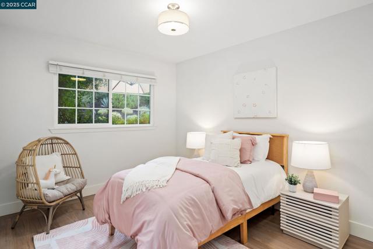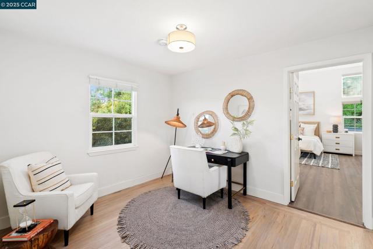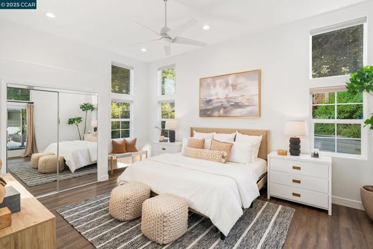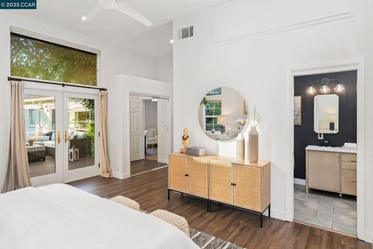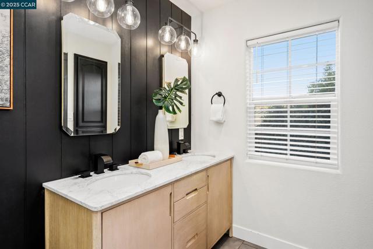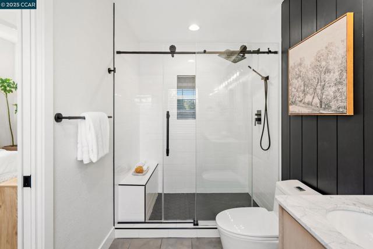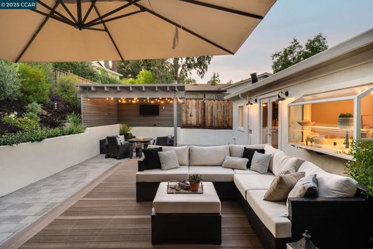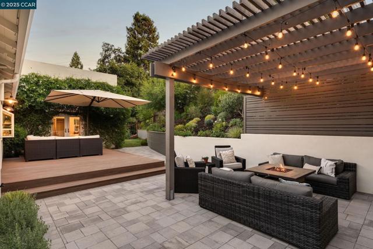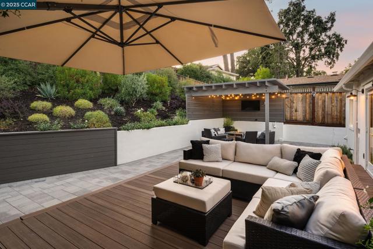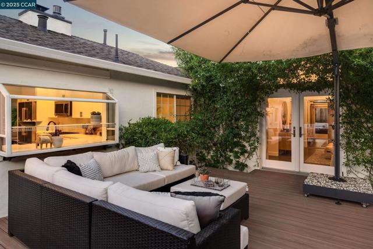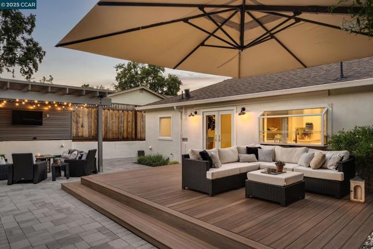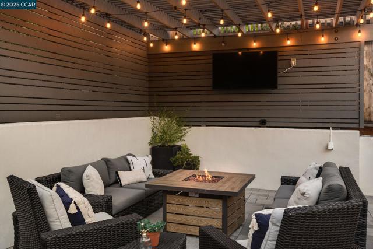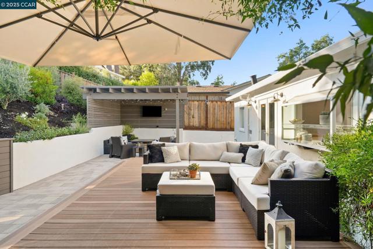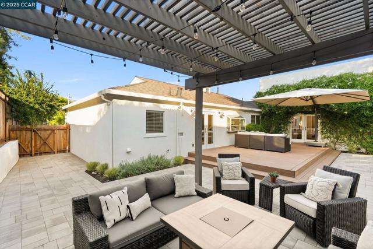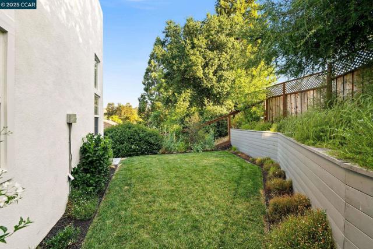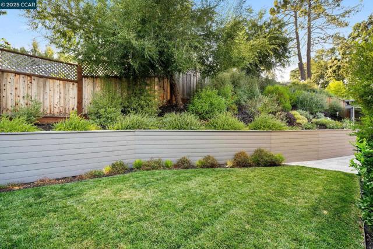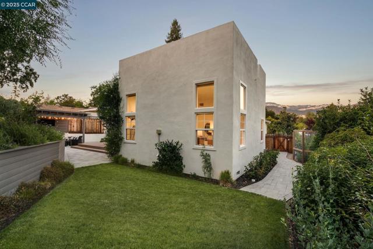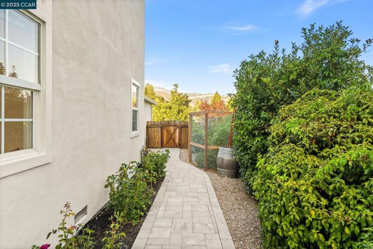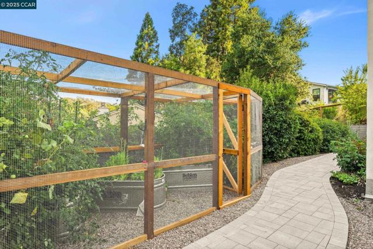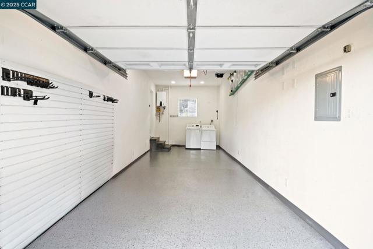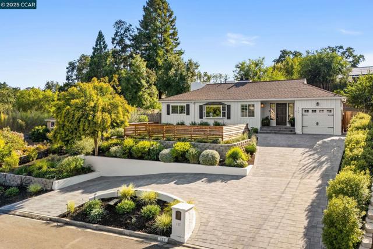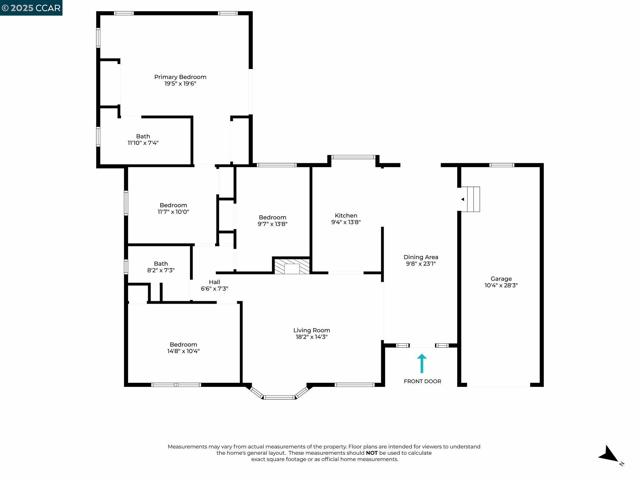117 Montana Dr, Danville, CA 94526
$1,698,000 LOGIN TO SAVE
117 Montana Dr, Danville, CA 94526
Bedrooms: 3
span widget
Bathrooms: 2
span widget
span widget
Area: 1626 SqFt.
Description
Completely reimagined w/ a Pottery Barn-inspired design, this Danville home blends modern updates & timeless style. The front exterior showcases professionally planned & reimagined landscaping with a functional U-shaped paver driveway. The open concept floor plan features a spacious dining & family area that flows into the remodeled kitchen. Light-filled interiors showcase new flooring, designer finishes & inviting color palettes. Upon entering the primary suite, you’ll find a bonus space adaptable for work or relaxation. The primary retreat includes a slider to the backyard & an en-suite bath with dual vanities & a walk-in shower. Three additional bedrooms provide flexibility for guests, home office, or hobbies. The backyard is an entertainer’s dream: a deck for outdoor dining, a covered lounge perfect for relaxing or movie nights, & a versatile structure ideal for gardening, playhouse, or creative space. A roof deck atop the flat roof offers a sunny retreat—stairs can be added for convenient access. The finished garage offers added storage and workspace. Enjoy stunning Mt. Diablo views, just moments from top-rated schools, trails & shopping. Move-in ready & fully updated inside & out, this home is ready for its next chapter!
Features
- 0.23 Acres
Listing provided courtesy of Karlyn Hunt of Compass. Last updated 2025-09-25 08:13:18.000000. Listing information © 2025 .

This information is deemed reliable but not guaranteed. You should rely on this information only to decide whether or not to further investigate a particular property. BEFORE MAKING ANY OTHER DECISION, YOU SHOULD PERSONALLY INVESTIGATE THE FACTS (e.g. square footage and lot size) with the assistance of an appropriate professional. You may use this information only to identify properties you may be interested in investigating further. All uses except for personal, non-commercial use in accordance with the foregoing purpose are prohibited. Redistribution or copying of this information, any photographs or video tours is strictly prohibited. This information is derived from the Internet Data Exchange (IDX) service provided by Sandicor®. Displayed property listings may be held by a brokerage firm other than the broker and/or agent responsible for this display. The information and any photographs and video tours and the compilation from which they are derived is protected by copyright. Compilation © 2025 Sandicor®, Inc.
Copyright © 2017. All Rights Reserved

