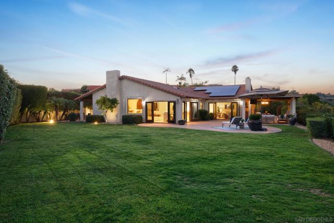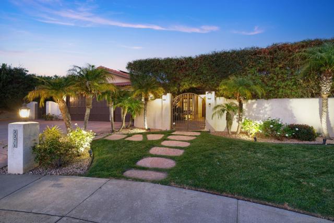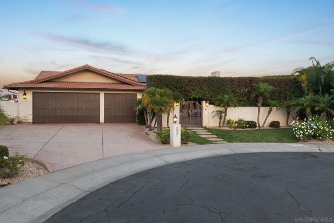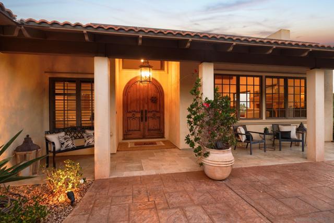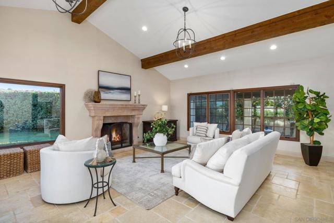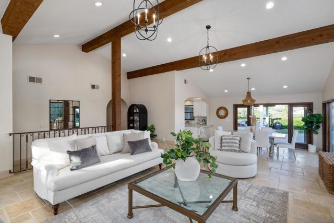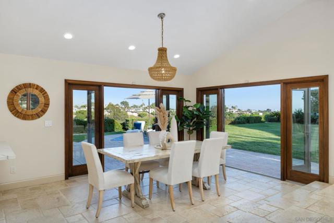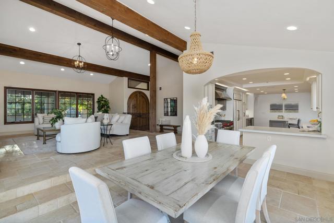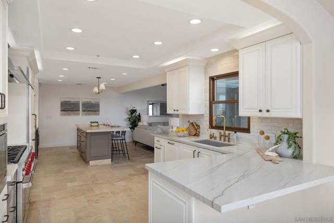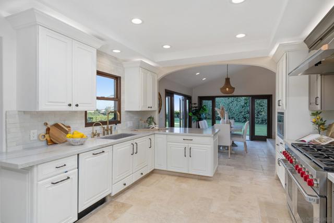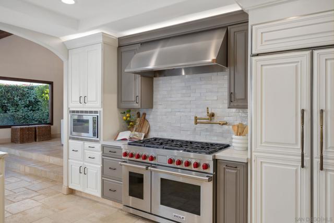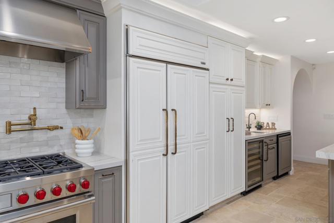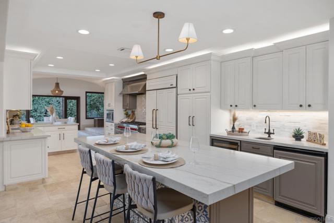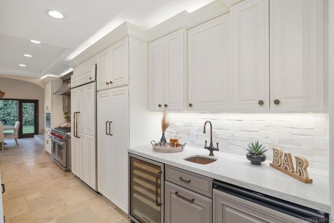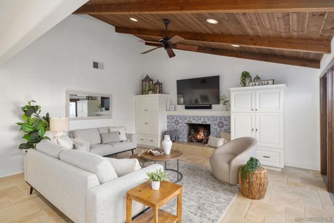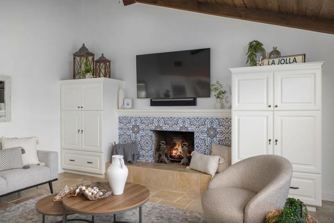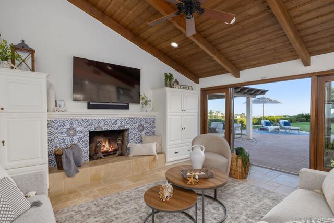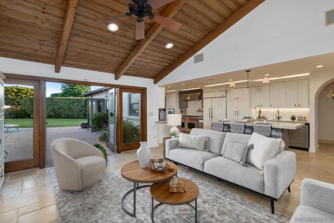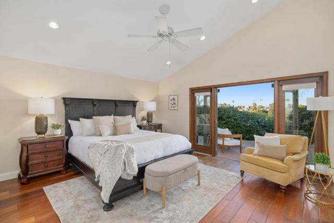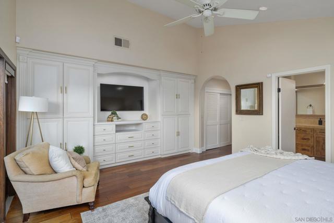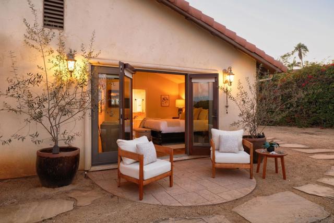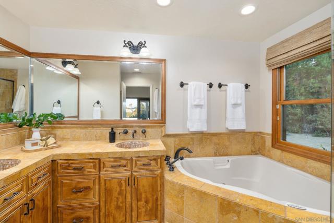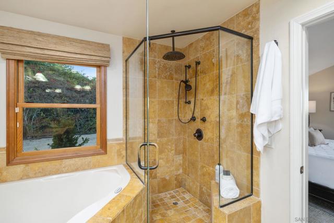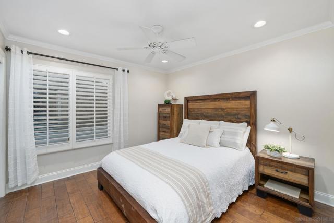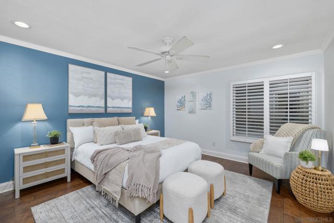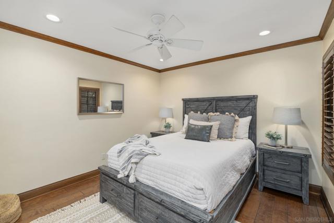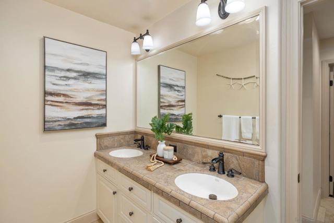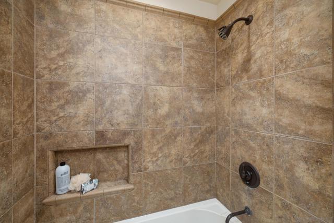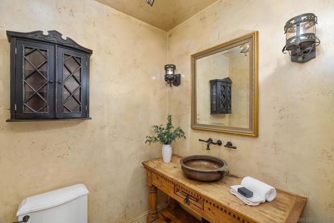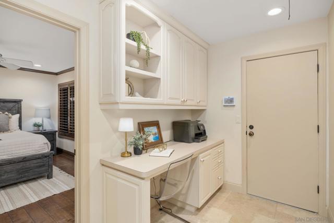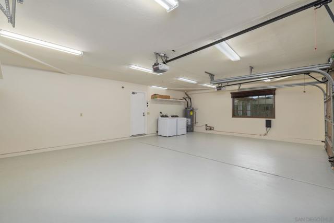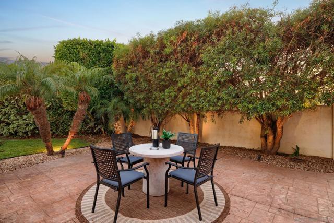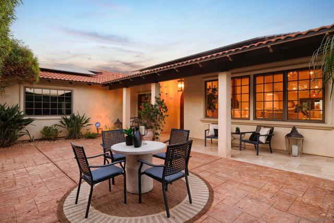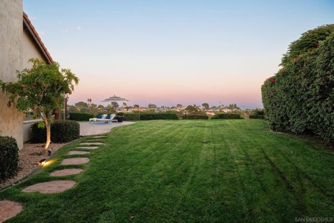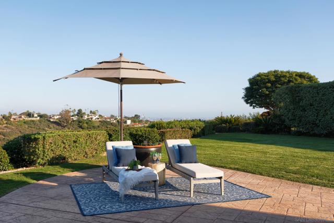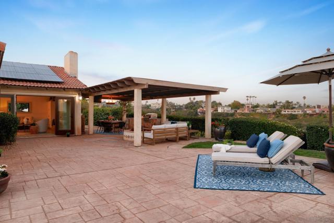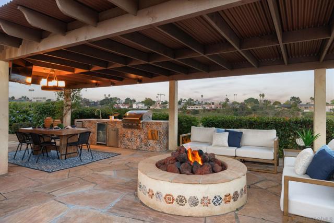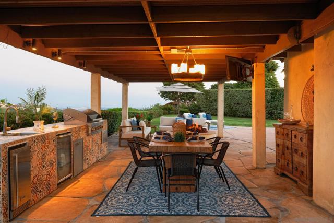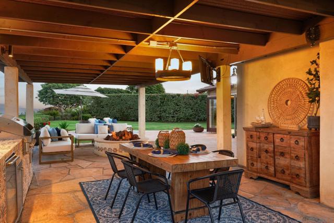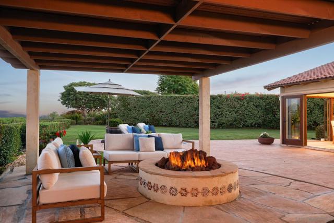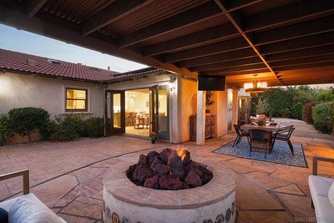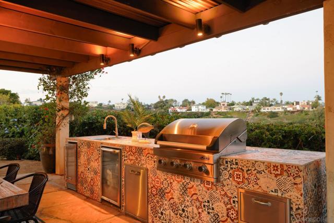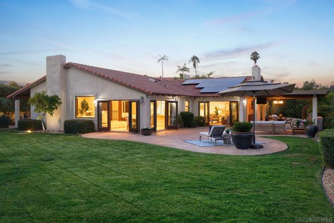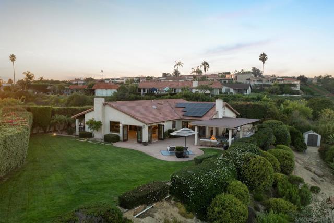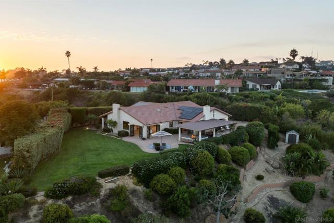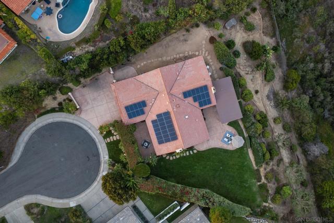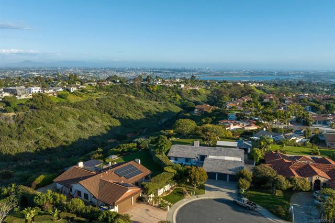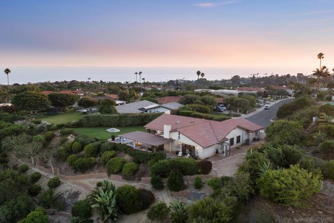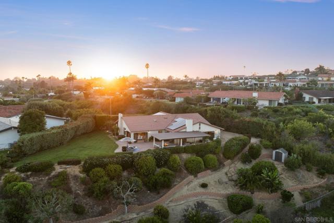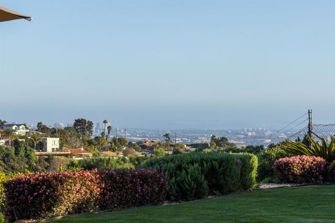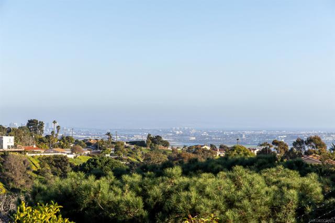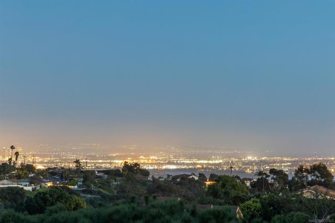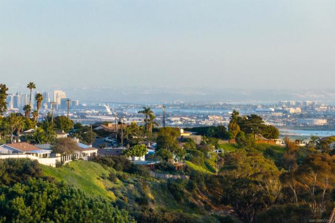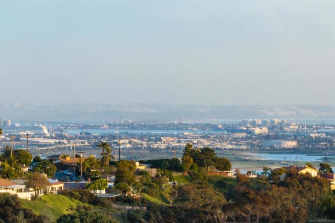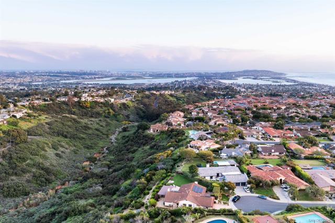2271 Via Anita, La Jolla, CA 92037
$4,500,000 LOGIN TO SAVE
2271 Via Anita, La Jolla, CA 92037
Bedrooms: 4
span widget
Bathrooms: 3
span widget
span widget
Area: 2672 SqFt.
Description
Tucked away at the end of a peaceful cul-de-sac in La Jolla Alta North, this beautifully remodeled single-level home offers luxury living with panoramic Canyon views spanning Downtown, the Coronado Bridge, Mission Bay, SeaWorld fireworks, and all the way to Mexico. Set on a rare and expansive ¾ acre lot, the 4-bedroom, 2.5-bath home welcomes you with elegant stone flooring, vaulted ceilings, exposed wood beams, and two impressive fireplaces. The heart of the home is a stunning chef’s kitchen featuring custom cabinetry with pullouts, Sile Stone countertops, a Wolf 8-burner double oven range, Sub-Zero refrigerator, U-Line wine fridge and mini-fridge, Dacor microwave, large island, and prep area with a second sink—perfect for entertaining or family gatherings. Three oversized glass French doors create seamless indoor-outdoor living, opening to an expansive, private backyard oasis with room to add a pool. Enjoy the built-in outdoor living space with a TV, custom stainless steel kitchen featuring a Thor ice maker, Frigidaire refrigerator, Turbo BBQ, sink, trash, and ample storage. A large dining area and fire pit with wraparound seating make this home ideal for entertaining. Additional features include a spacious 3-car garage, large driveway with ample parking, a fully owned solar system, and plenty of room to expand if desired. This is California living at its finest—privacy, views, space, and impeccable style. Tucked away at the end of a peaceful cul-de-sac in La Jolla Alta North, this beautifully remodeled single-level home offers luxury living with panoramic Canyon views spanning Downtown, the Coronado Bridge, Mission Bay, SeaWorld fireworks, and all the way to Mexico. Set on a rare and expansive ¾ acre lot, the 4-bedroom, 2.5-bath home welcomes you with elegant stone flooring, vaulted ceilings, exposed wood beams, and two impressive fireplaces. The heart of the home is a stunning chef’s kitchen featuring custom cabinetry with pullouts, Sile Stone countertops, a Wolf 8-burner double oven range, Sub-Zero refrigerator, U-Line wine fridge and mini-fridge, Dacor microwave, large island, and prep area with a second sink—perfect for entertaining or family gatherings. Three oversized glass French doors create seamless indoor-outdoor living, opening to an expansive, private backyard oasis with room to add a pool. Enjoy the built-in outdoor living space with a TV, custom stainless steel kitchen featuring a Thor ice maker, Frigidaire refrigerator, Turbo BBQ, sink, trash, and ample storage. A large dining area and fire pit with wraparound seating make this home ideal for entertaining. Additional features include a spacious 3-car garage, large driveway with ample parking, a fully owned solar system, and plenty of room to expand if desired. This is California living at its finest—privacy, views, space, and impeccable style.
Features
- 0.75 Acres
- 1 Story
Listing provided courtesy of Matthew King of Premier Realty Associates. Last updated 2025-08-29 08:14:49.000000. Listing information © 2025 .

This information is deemed reliable but not guaranteed. You should rely on this information only to decide whether or not to further investigate a particular property. BEFORE MAKING ANY OTHER DECISION, YOU SHOULD PERSONALLY INVESTIGATE THE FACTS (e.g. square footage and lot size) with the assistance of an appropriate professional. You may use this information only to identify properties you may be interested in investigating further. All uses except for personal, non-commercial use in accordance with the foregoing purpose are prohibited. Redistribution or copying of this information, any photographs or video tours is strictly prohibited. This information is derived from the Internet Data Exchange (IDX) service provided by Sandicor®. Displayed property listings may be held by a brokerage firm other than the broker and/or agent responsible for this display. The information and any photographs and video tours and the compilation from which they are derived is protected by copyright. Compilation © 2025 Sandicor®, Inc.
Copyright © 2017. All Rights Reserved

