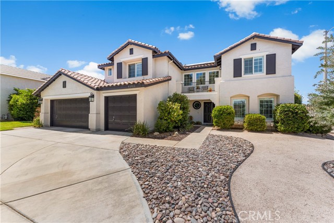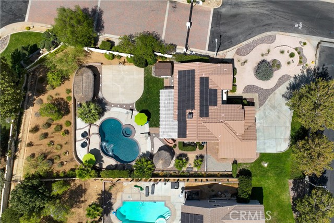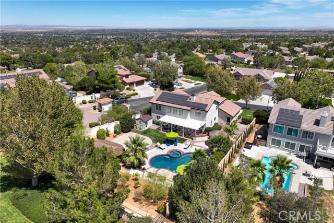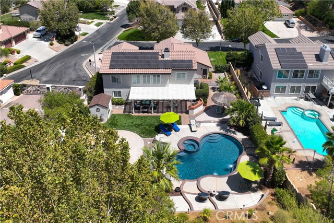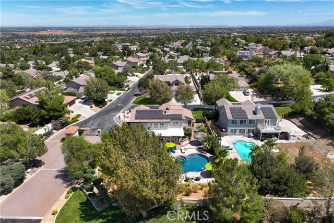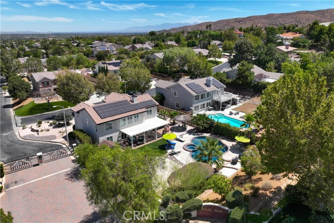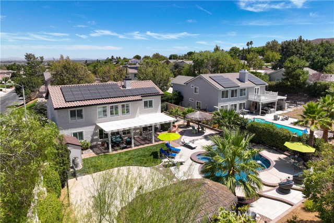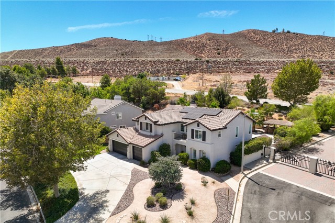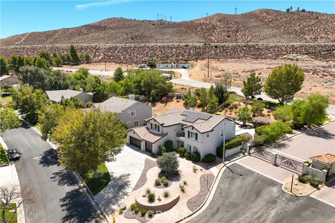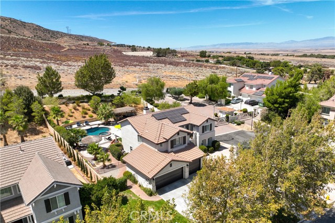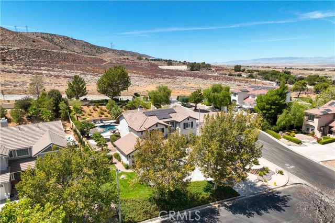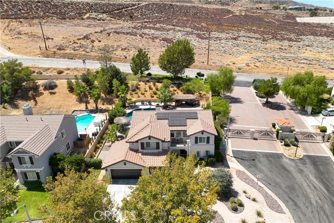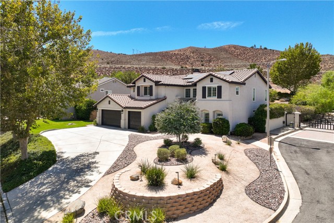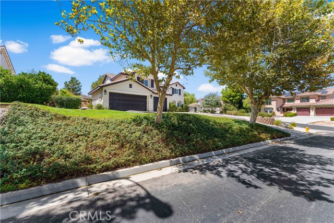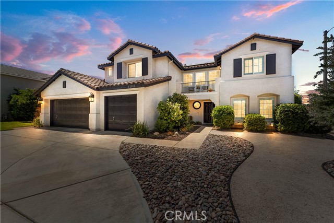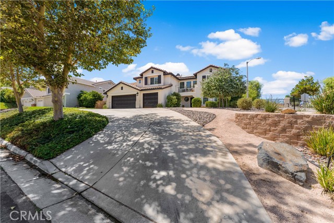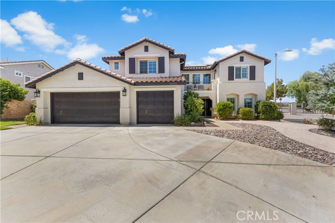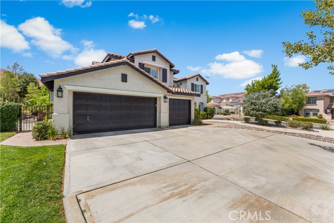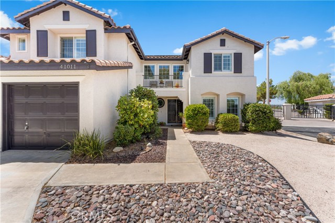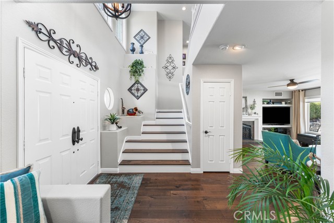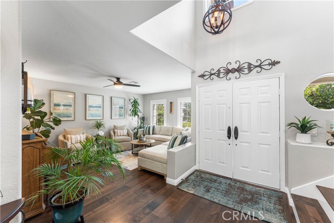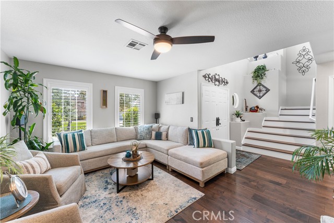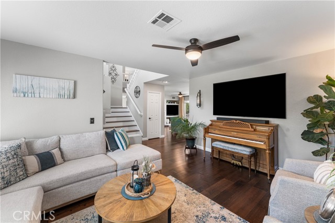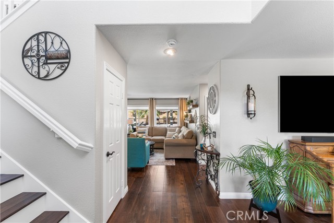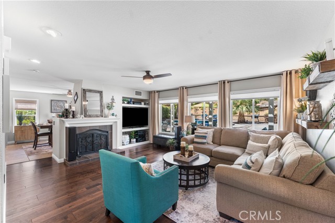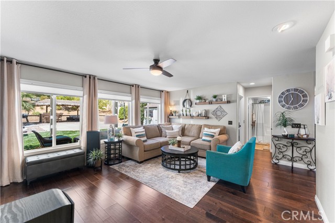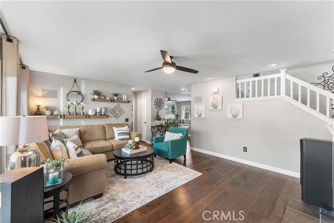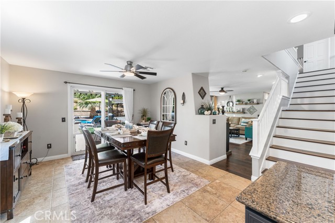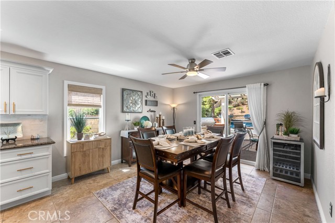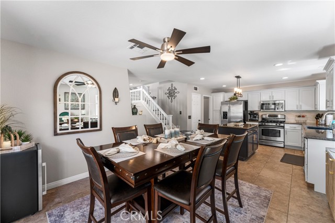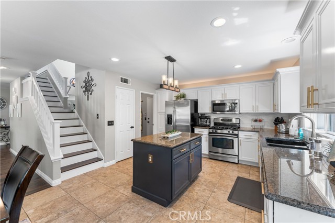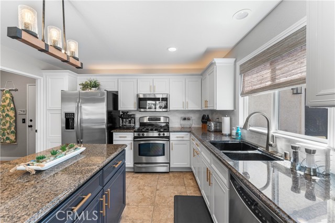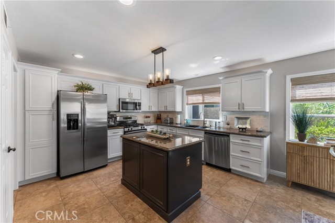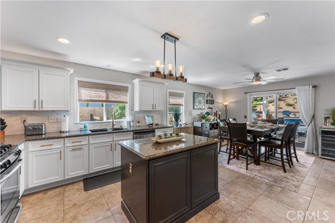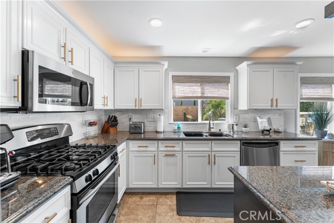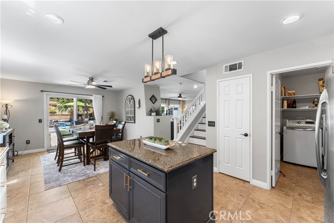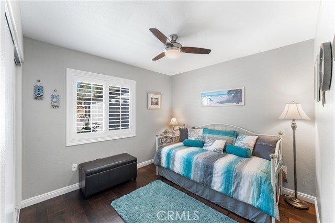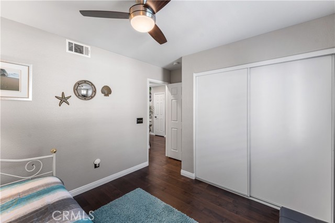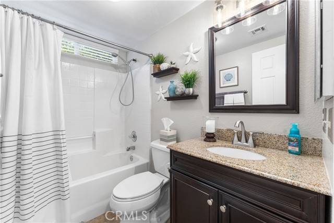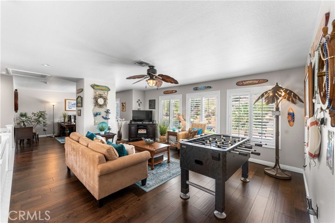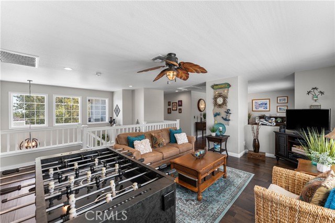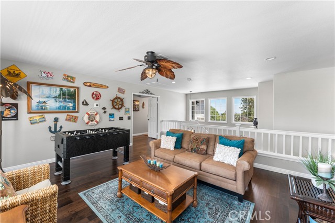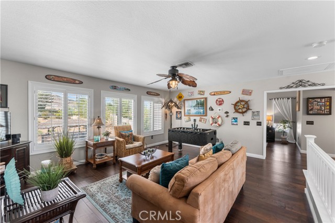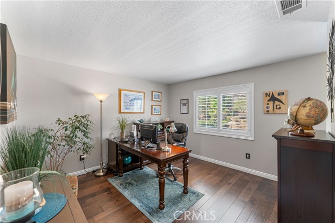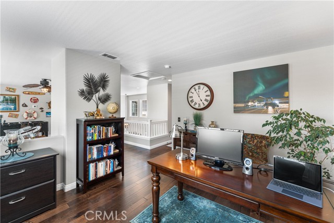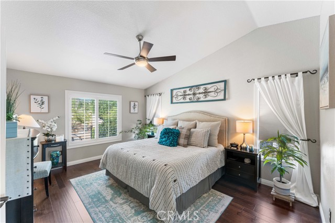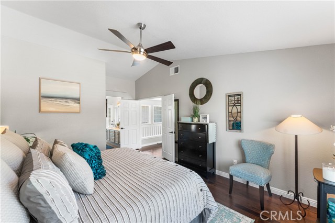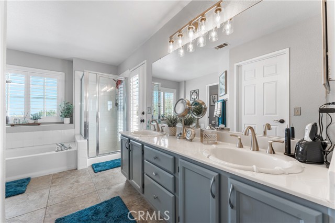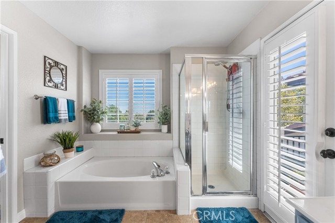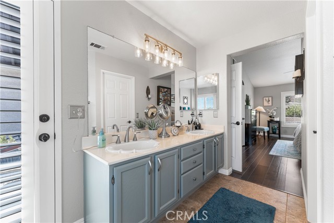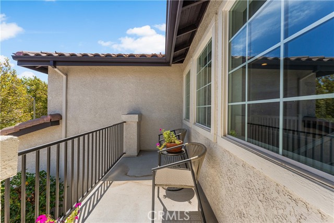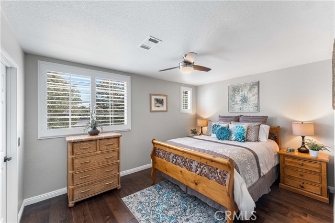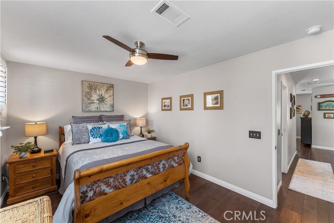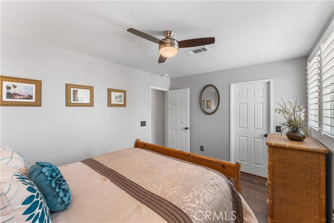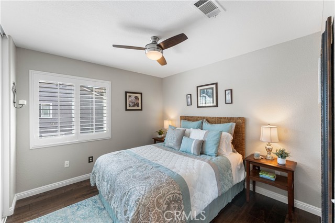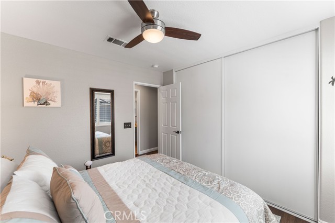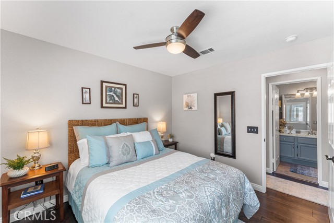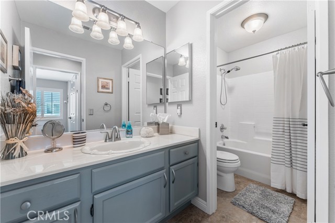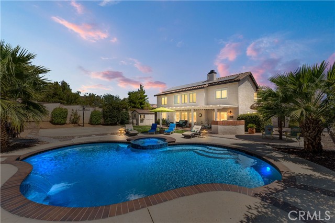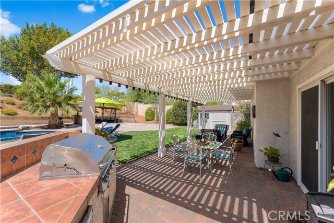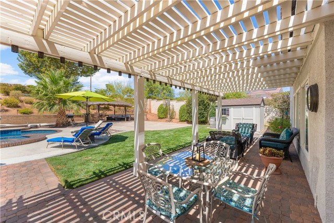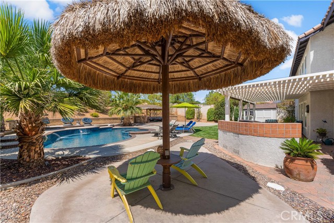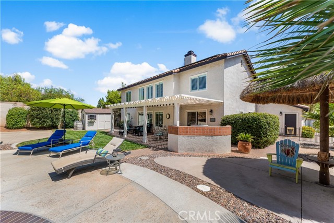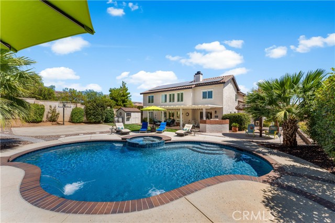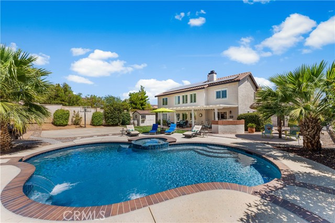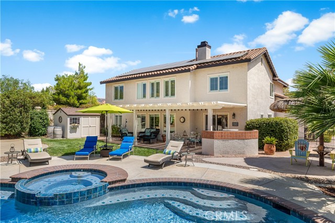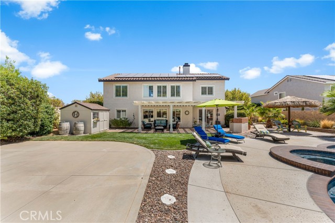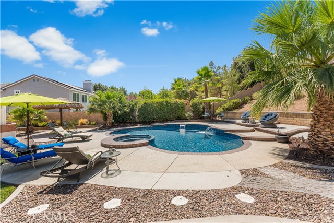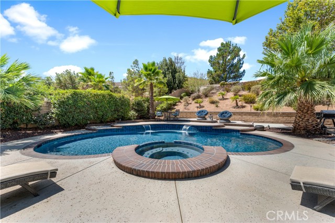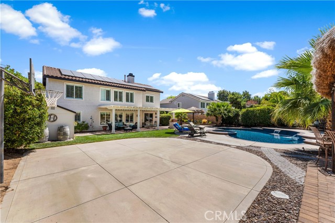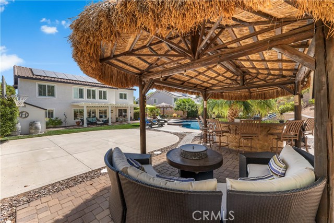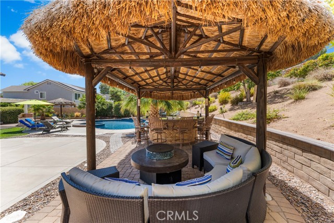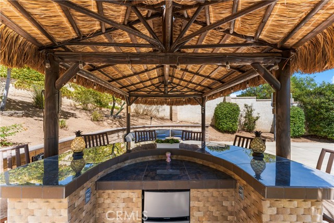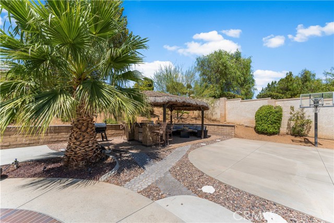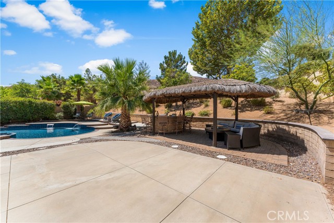41011 Via Tranqilo, Palmdale, CA 93551
$760,000 LOGIN TO SAVE
41011 Via Tranqilo, Palmdale, CA 93551
Bedrooms: 4
span widget
Bathrooms: 3
span widget
span widget
Area: 2682 SqFt.
Description
Ever imagined life in a corner-lot retreat with resort-style amenities right outside your back door? Set within Palmdale’s highly desirable community, this exquisite 4-bedroom, 3-bath home offers 2,682 sq ft of refined living on over half an acre in the gated Belle Vista enclave! With meticulous landscaping, a refreshing pool, and luxury finishes throughout, it’s a residence that effortlessly blends elegance with laid-back character. Beyond the stately double-door entry, the grand foyer rests beneath soaring ceilings and introduces an interior filled with new warm-toned flooring, fine millwork, and calming neutral hues. Welcome guests into the serene living room for conversation over coffee or cocktails. Just ahead, a beautiful fireplace anchors the family area while multiple picture windows frame glimpses of the resort-inspired backyard, creating a tranquil atmosphere for both entertaining and everyday moments. Steps away, a bright dining alcove invites you to gather beneath a contemporary fan or under the stars via its direct patio access, while the gourmet-style kitchen offers a central island, luminous countertops, stainless steel appliances, recessed lighting, and cabinetry that’s practical yet stylish. A bedroom and full bath provide comfort and privacy on the main level for overnight visitors, while the upstairs landing offers a versatile spot for reading, gaming, or remote work, complete with a tucked-away office corner and open backyard views. Behind double doors, its vaulted ceiling elevates the primary suite to a luxurious escape—complete with an ensuite featuring dual sinks, a soaking tub, a walk-in closet, and an exclusive balcony with sweeping scenes of your manicured front grounds. Two more upper retreats share a well-designed hall bath, perfect for long-term guests or live-in arrangements. Outside, discover a haven for all seasons, influenced by exotic locales. Meandering pebble pathways lead past intimate seating areas, a sloped garden, and a flat concrete sports court with a basketball hoop. Entertain effortlessly beneath the pergola-covered patio at the outdoor kitchen, complete with a built-in BBQ, or sip drinks at the tiki-inspired bar featuring a thatched roof and an integrated mini-fridge. The recently restored pool—with fresh plaster and tile—makes a splash as the centerpiece for fun and relaxation. Enjoy the convenience of the paid-off solar, newer HVAC, detached storage shed, attached 3-car garage, and dedicated laundry room.
Features
- 0.58 Acres
- 2 Stories
Listing provided courtesy of Adrian Rissling of Re/Max All-Pro. Last updated 2025-09-22 08:18:57.000000. Listing information © 2025 .

This information is deemed reliable but not guaranteed. You should rely on this information only to decide whether or not to further investigate a particular property. BEFORE MAKING ANY OTHER DECISION, YOU SHOULD PERSONALLY INVESTIGATE THE FACTS (e.g. square footage and lot size) with the assistance of an appropriate professional. You may use this information only to identify properties you may be interested in investigating further. All uses except for personal, non-commercial use in accordance with the foregoing purpose are prohibited. Redistribution or copying of this information, any photographs or video tours is strictly prohibited. This information is derived from the Internet Data Exchange (IDX) service provided by Sandicor®. Displayed property listings may be held by a brokerage firm other than the broker and/or agent responsible for this display. The information and any photographs and video tours and the compilation from which they are derived is protected by copyright. Compilation © 2025 Sandicor®, Inc.
Copyright © 2017. All Rights Reserved

