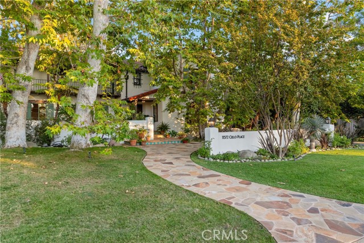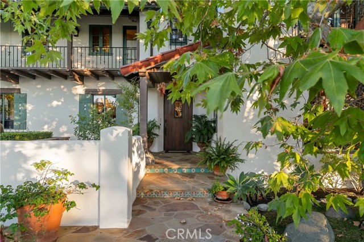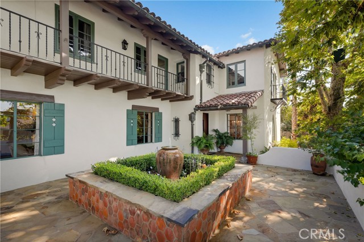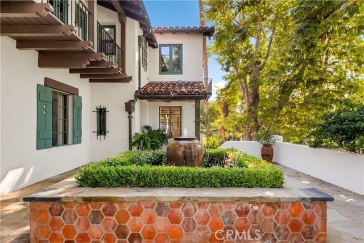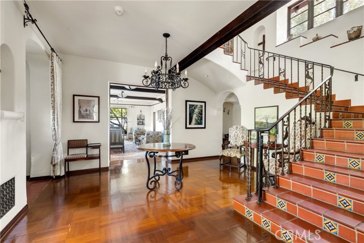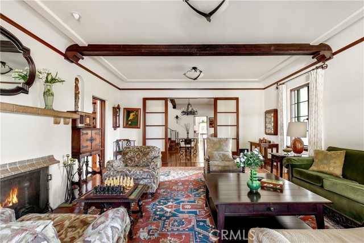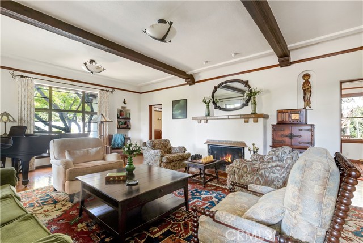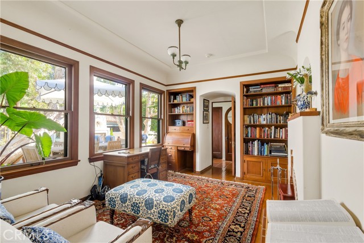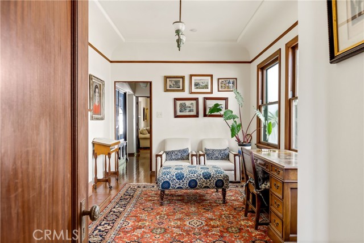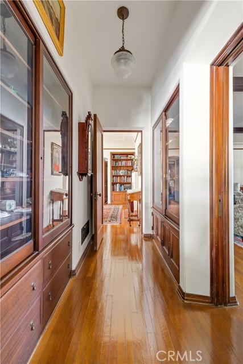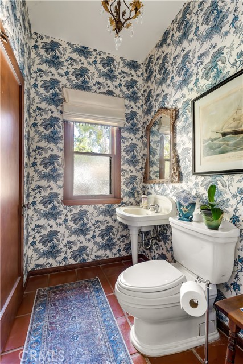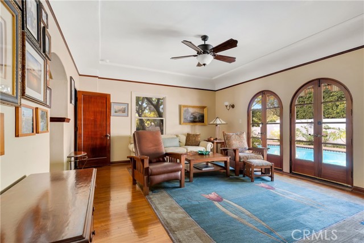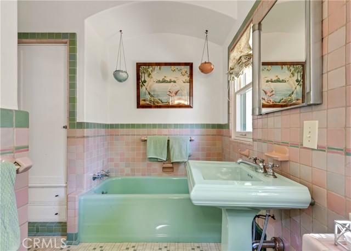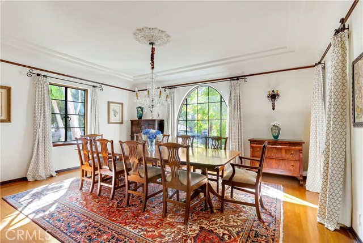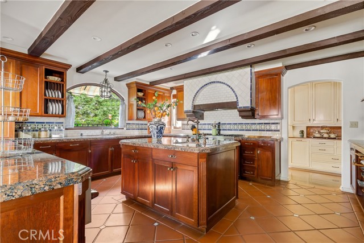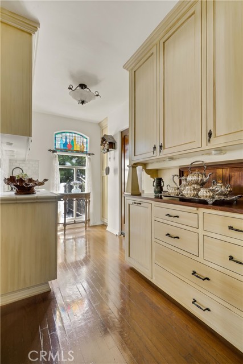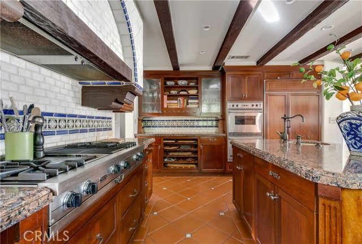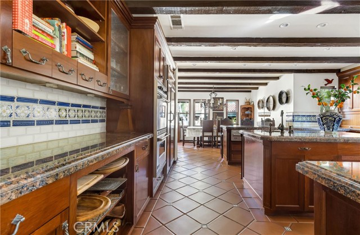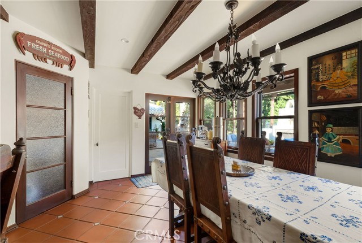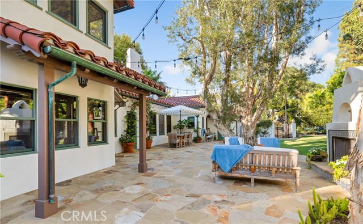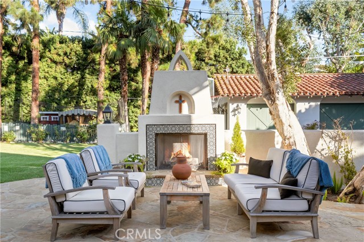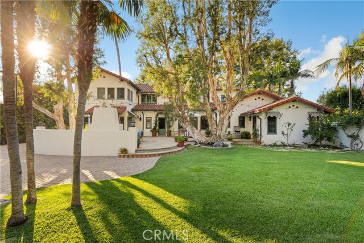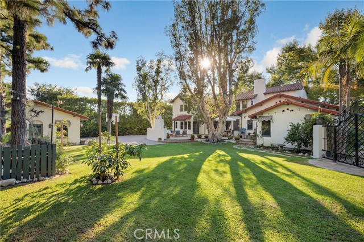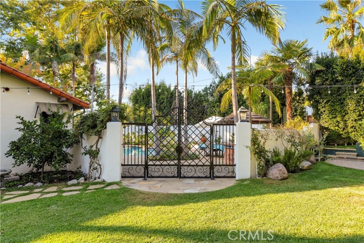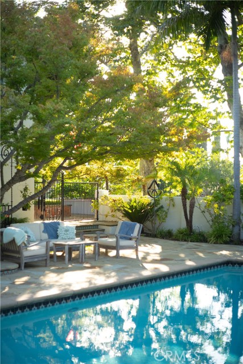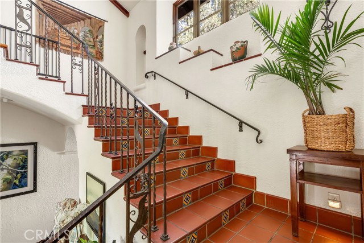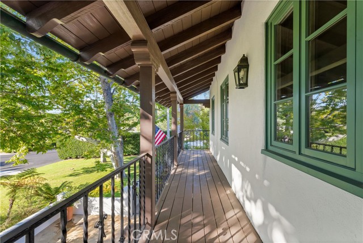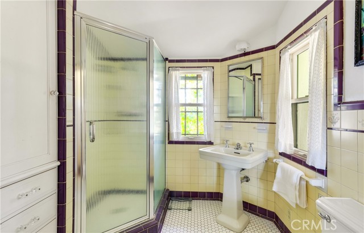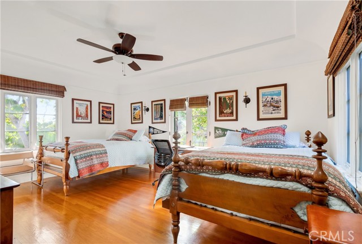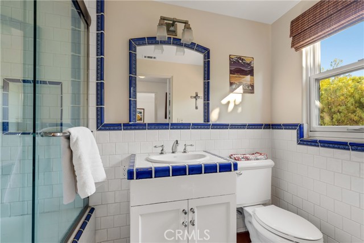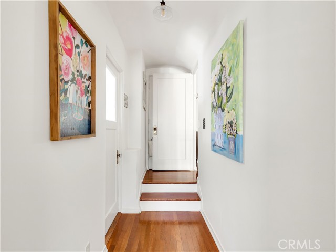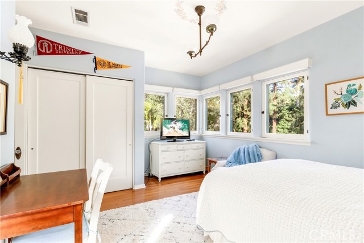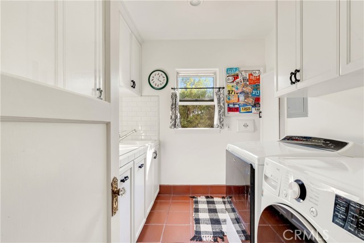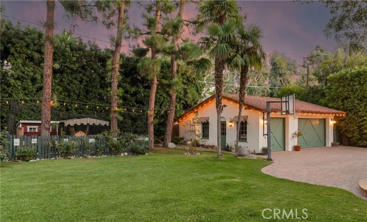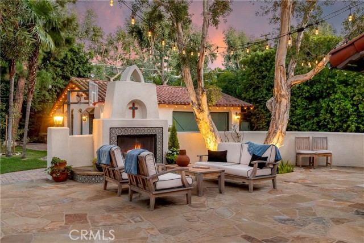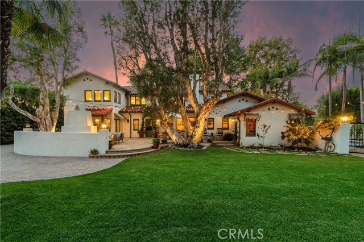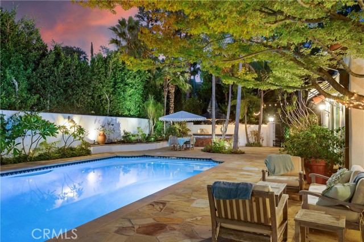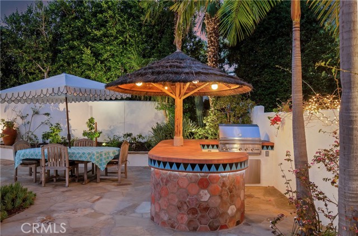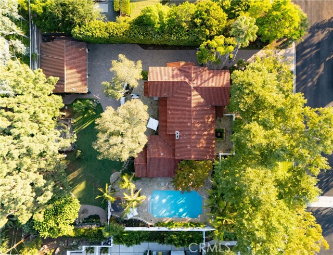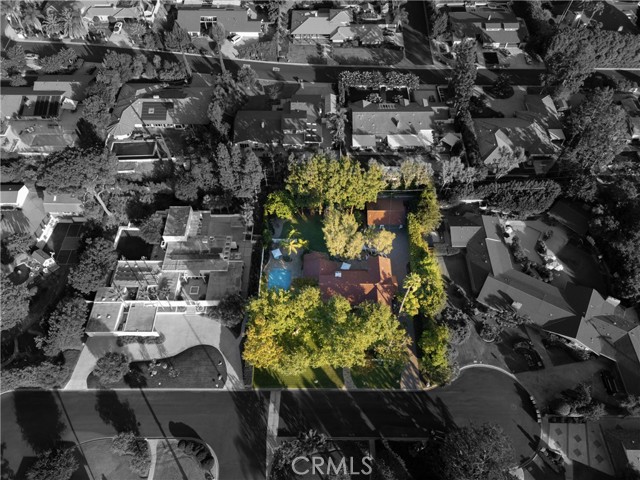11572 Cielo, North Tustin, CA 92705
$4,395,000 LOGIN TO SAVE
11572 Cielo, North Tustin, CA 92705
Bedrooms: 5
span widget
Bathrooms: 5
span widget
span widget
Area: 4584 SqFt.
Description
A Timeless Masterpiece. Commissioned in 1932 by Stella May Preble Nau of the pioneering Preble family of Tustin, this residence is a rare piece of living history and an architectural jewel that carries the craftsmanship and spirit of another era. Relocated to its current level lot in 1972, the estate blends period authenticity with thoughtful modern comforts. Nearly everything remains original in the most nostalgic way. Hardwood floors, never refinished, tell a century’s story. Mahogany cabinetry, leaded glass pocket doors, light fixtures, copper downspouts, and detail shutters have all been lovingly preserved. Authentic Eastlake hardware graces doors throughout, with its distinctive geometric style. The interiors, rich with character, include French doors, exposed beams, statement fireplaces, ornate air grates, and dual glass pocket doors. Coffered ceilings with mahogany inlays and a plaster medallion crown the formal dining room. The library offers walnut cabinetry and an original roll top desk. Thoughtfully modernized yet infused with old-world charm, the kitchen features granite counters, Viking range, dual ovens, two Thermador dishwashers, warming drawer, large island, and butler’s pantry with swinging door. The original main floor primary suite now serves as a family room with arched French doors opening to the pool courtyard. Wedded in history, the staircase and chandelier usher residents to the upper chambers. 4 bedrooms include one with a cedar-lined walk-in closet, another once a sewing room (complete with built-in iron rest and pull out board), and a light filled suite with dressing room, shoe drawers, and balcony. A private staff quarter has been reimagined as a guest retreat with laundry. Rare for the period, a basement offers mechanicals and generous storage. Outdoors, the estate shines with a saltwater pool shaded by a Japanese maple, a lush yard featuring a hidden treehouse, chicken coop, and an entertainer’s terrace with flagstone and outdoor fireplace. Mature trees, some dating to the 1970s relocation, include fruit, heritage boysenberries, melaleuca trees, sycamores, and king palms. The three-car garage provides epoxy floors, storage, and a workbench by Premier Garage. A true blend of historic authenticity and modern livability, this 1930s treasure is a piece of Tustin’s heritage ready for its next chapter.
Features
- 0.7 Acres
- 2 Stories
Listing provided courtesy of Casey Lesher of Christie's International R.E. Southern California. Last updated 2025-09-23 08:18:59.000000. Listing information © 2025 .

This information is deemed reliable but not guaranteed. You should rely on this information only to decide whether or not to further investigate a particular property. BEFORE MAKING ANY OTHER DECISION, YOU SHOULD PERSONALLY INVESTIGATE THE FACTS (e.g. square footage and lot size) with the assistance of an appropriate professional. You may use this information only to identify properties you may be interested in investigating further. All uses except for personal, non-commercial use in accordance with the foregoing purpose are prohibited. Redistribution or copying of this information, any photographs or video tours is strictly prohibited. This information is derived from the Internet Data Exchange (IDX) service provided by Sandicor®. Displayed property listings may be held by a brokerage firm other than the broker and/or agent responsible for this display. The information and any photographs and video tours and the compilation from which they are derived is protected by copyright. Compilation © 2025 Sandicor®, Inc.
Copyright © 2017. All Rights Reserved

