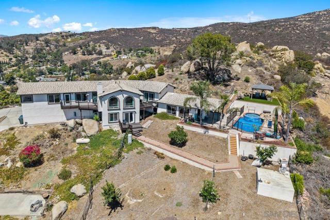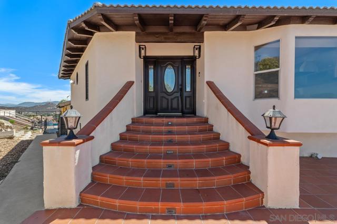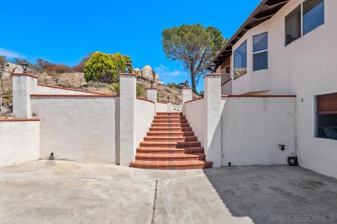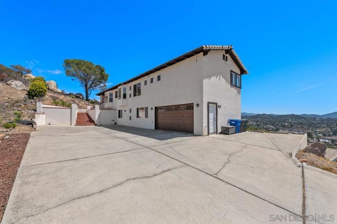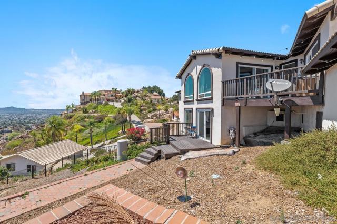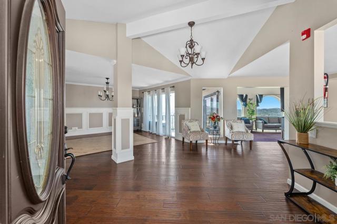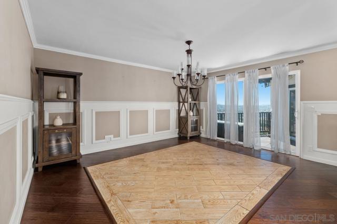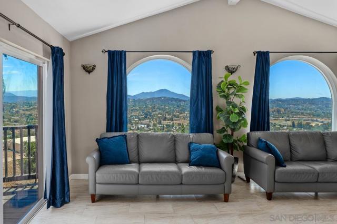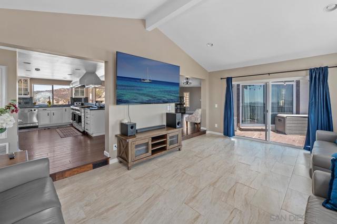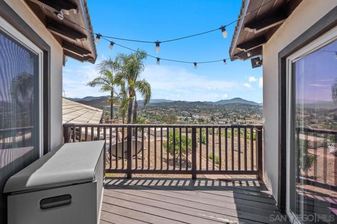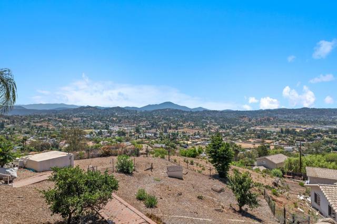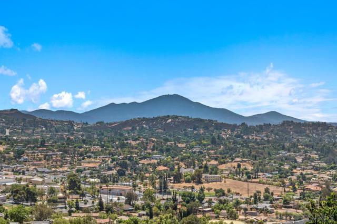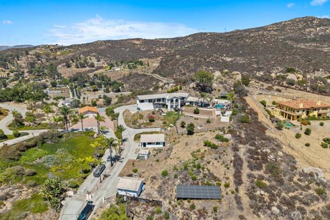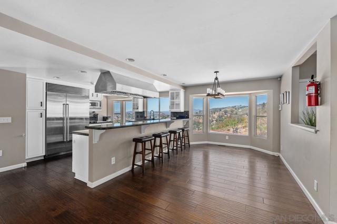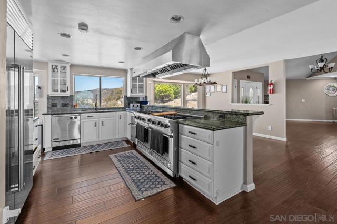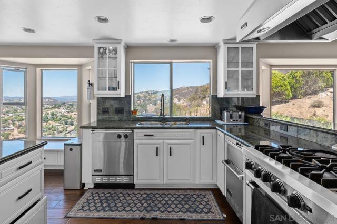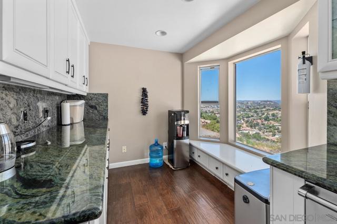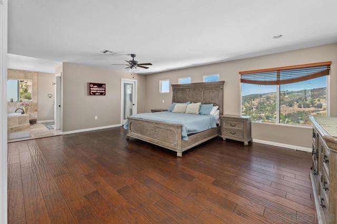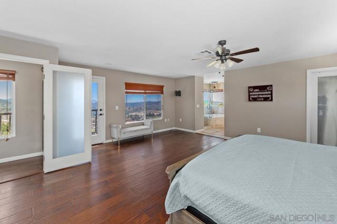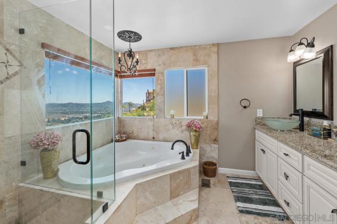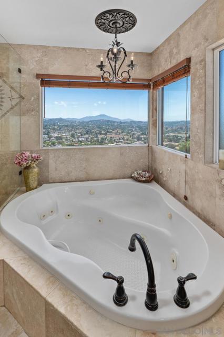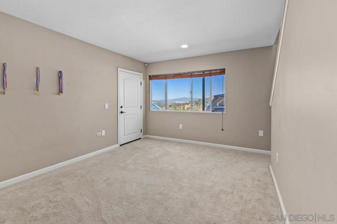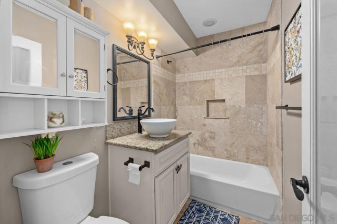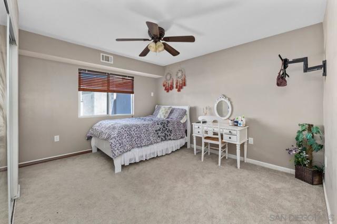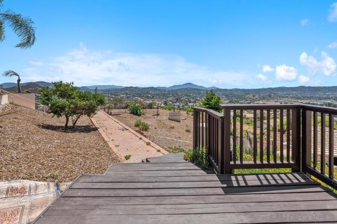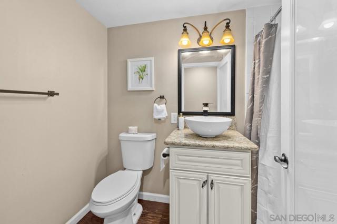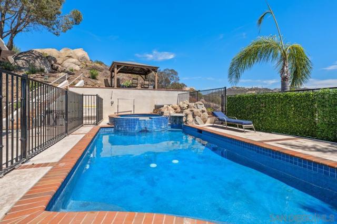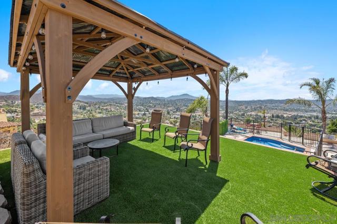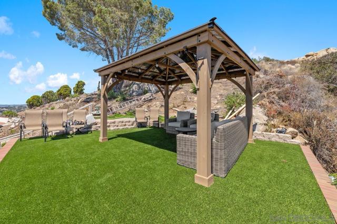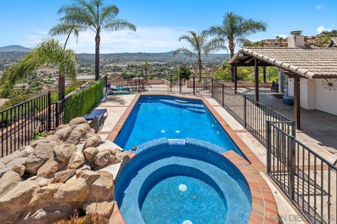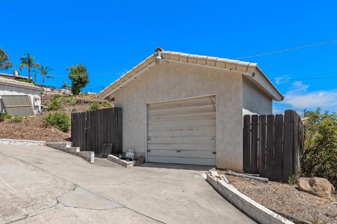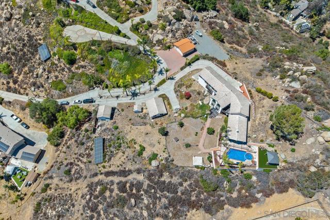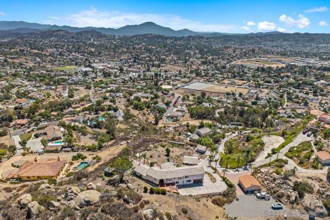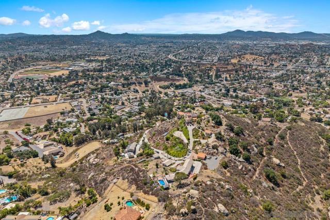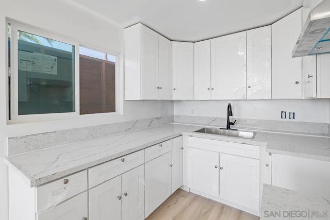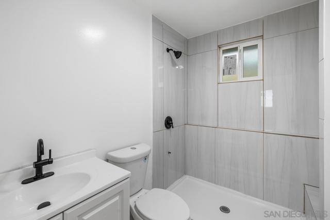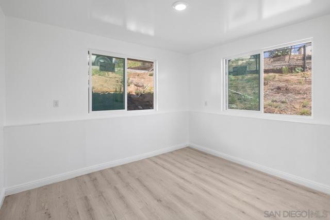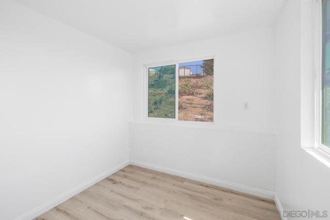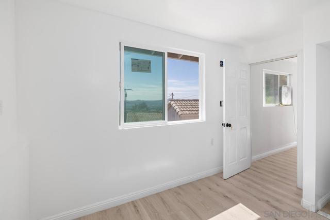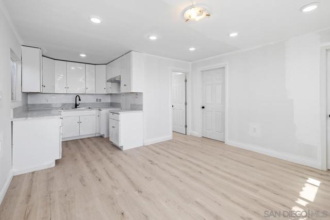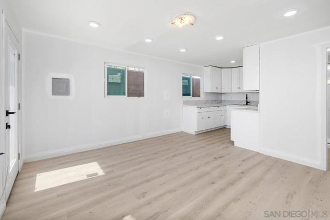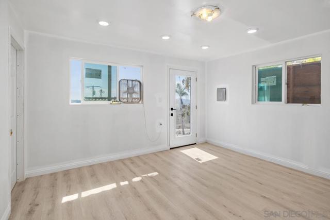2155 Vista Valley Rim Pl, El Cajon, CA 92019
$1,599,000 LOGIN TO SAVE
2155 Vista Valley Rim Pl, El Cajon, CA 92019
Bedrooms: 6
span widget
Bathrooms: 5
span widget
span widget
Area: 3289 SqFt.
Description
Granite Hills entertainer’s oasis! This 1.25-acre estate offers panoramic views, 4 bedrooms, 4 baths, and abundant living space. Garages for 5 vehicles, RV parking, and owned solar add convenience and value. Inside, rich wood floors flow through the great room to walls of windows framing forever views. The gourmet kitchen features dramatic granite counters, Viking appliances, a 60" six-burner range, and 48" Sub-Zero refrigerator. The formal dining area doubles as a game room, while the sunken living room and two balconies create ideal gathering spaces. The primary suite showcases sweeping vistas, a walk-in closet, and spa bath with dual vanities, separate shower, and Jacuzzi tub. Downstairs includes 2 bedrooms, 2 full baths, laundry room, bonus space, and family area. Detached garage converted into a 2 bed 1 bath ADU with Kitchen. Great value for extended family or rental. Resort-style living with privacy, parking, and panoramic views—welcome home! Welcome to your private Granite Hills retreat—an entertainer’s dream with sweeping panoramic vistas! Situated on 1.25 acres, this estate showcases 3+ bedrooms, 4 baths, expansive indoor and outdoor living spaces, and garage parking for up to five vehicles. Additional features include RV parking, owned solar, and more. Step through the formal entry and be greeted by rich wood floors leading into the great room, where endless views set the tone. Across from the formal dining area—currently used as a game room—you’ll find the grand gourmet kitchen, highlighted by striking granite counters and a full suite of Viking appliances, including a 60-inch six-burner range and a 48-inch Sub-Zero refrigerator. Gather at the oversized eat-up bar or relax in the sunken living room while enjoying the views, whether from indoors with central cooling or out on one of two private balconies. The primary suite offers breathtaking vistas, a generous walk-in closet, and a spa-inspired bath featuring dual vanities, a separate shower, and a two-person Jacuzzi tub. Downstairs, two additional bedrooms and two full baths are complemented by a laundry room, bonus space, and a family area—perfect for flexible living.
Features
- 2 Stories
Listing provided courtesy of Justin Shokoor of eXp Realty of California, Inc.. Last updated 2025-09-25 08:13:18.000000. Listing information © 2025 .

This information is deemed reliable but not guaranteed. You should rely on this information only to decide whether or not to further investigate a particular property. BEFORE MAKING ANY OTHER DECISION, YOU SHOULD PERSONALLY INVESTIGATE THE FACTS (e.g. square footage and lot size) with the assistance of an appropriate professional. You may use this information only to identify properties you may be interested in investigating further. All uses except for personal, non-commercial use in accordance with the foregoing purpose are prohibited. Redistribution or copying of this information, any photographs or video tours is strictly prohibited. This information is derived from the Internet Data Exchange (IDX) service provided by Sandicor®. Displayed property listings may be held by a brokerage firm other than the broker and/or agent responsible for this display. The information and any photographs and video tours and the compilation from which they are derived is protected by copyright. Compilation © 2025 Sandicor®, Inc.
Copyright © 2017. All Rights Reserved

