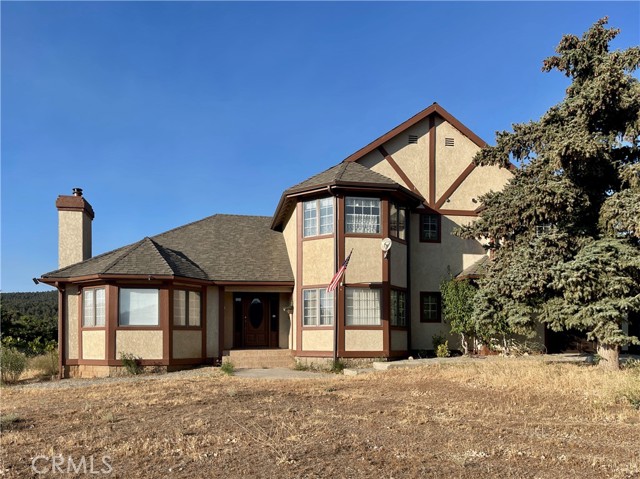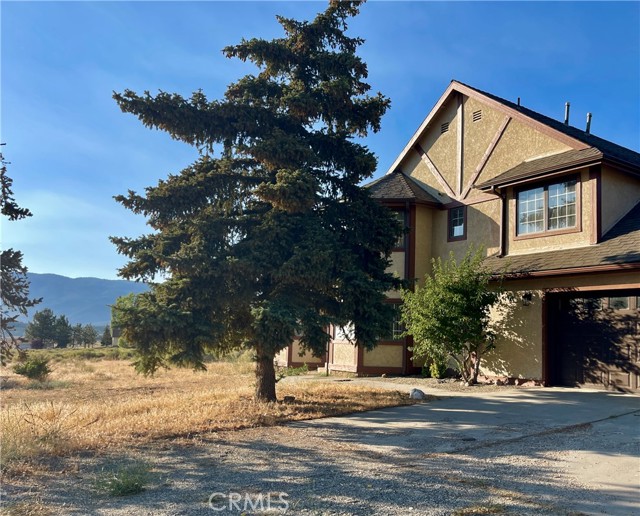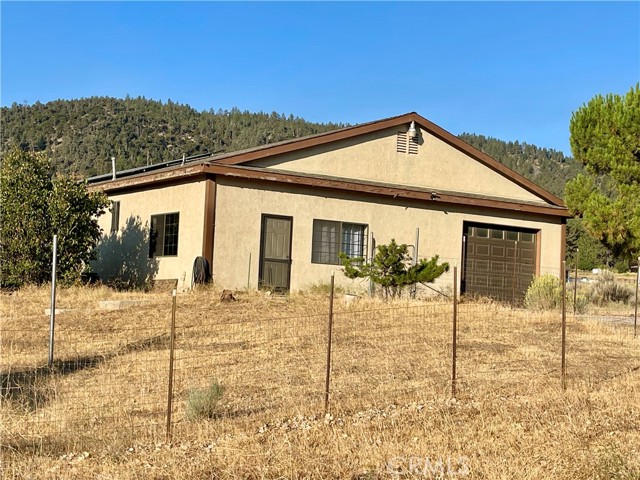10500 Steinhoff, Frazier Park, CA 93225
$1,200,000 LOGIN TO SAVE
10500 Steinhoff, Frazier Park, CA 93225
Bedrooms: 4
span widget
Bathrooms: 3
span widget
span widget
Area: 3051 SqFt.
Description
Expansive Tudor Estate on 10+ Acres with ADU & Panoramic Views Welcome to your dream retreat — a stately Tudor home set on more than 10 acres of rolling meadows, framed by ranchland, hills, and breathtaking mountain vistas. This rare property blends timeless architecture with versatile living spaces, offering the perfect setting for multi-generational living, entertaining, or creating a private sanctuary. Main Residence Step through the grand double-door entry into a dramatic foyer with chandelier, soaring ceilings, and a sweeping staircase. The thoughtful layout includes: Luxurious Master Suite: Double entry doors lead to a private haven with fireplace, walk-in and mirrored closets, and spa bath featuring a two-person jetted tub with Italian marble tile, dual sinks with dressing area, separate walk-in shower, and private toilet room. French doors open to a south-facing balcony with 180° views — perfect for both sunrises and sunsets. Two spacious bedrooms with mirrored closets and cozy sitting areas by the windows. Chef’s Kitchen: Custom wood cabinetry, tile counters, oversized island with butcher block prep station, built-in pantry, double ovens, microwave, trash compactor, pot rack, and large window views — with space to prepare meals for a crowd. Family Dining & Entertaining: Open family dining area with built-ins and sliding doors to the patio flows into the family room with wood-burning stove, brick veneer, built-in entertainment center, wet bar, and wood floors. Formal Living Areas: Vaulted wood-beam ceilings, wood floors, fireplace, large dining space, and sunlit sitting/reading area. Downstairs Bedroom/Office: Flexible use with wood floors and ample windows. Additional Features: Full downstairs bath with dual sinks, laundry room with chute, washer/dryer, folding counter, utility sink, oversized two-car garage with workshop, plus a huge cellar with stair lift — ideal for wine storage or pantry. Additional Dwelling Unit (ADU) Formerly a professional machine shop, this unfinished conversion includes 2 bedrooms, bath, large kitchen and living area, workshop, dual garages, fenced garden access, and solar panels (details TBD). Ideal for extended family, guest space, or income potential. With its private water well and storage tank, 10+ usable acres, road frontage on all sides, meadows, ranchland, and sweeping mountain views, this estate offers endless possibilities-from hobby farm or ranch to a true country retreat.
Features
- 10.27 Acres
- 2 Stories
Listing provided courtesy of Julie Paul of Ashby & Graff. Last updated 2025-12-16 09:06:13.000000. Listing information © 2025 .

This information is deemed reliable but not guaranteed. You should rely on this information only to decide whether or not to further investigate a particular property. BEFORE MAKING ANY OTHER DECISION, YOU SHOULD PERSONALLY INVESTIGATE THE FACTS (e.g. square footage and lot size) with the assistance of an appropriate professional. You may use this information only to identify properties you may be interested in investigating further. All uses except for personal, non-commercial use in accordance with the foregoing purpose are prohibited. Redistribution or copying of this information, any photographs or video tours is strictly prohibited. This information is derived from the Internet Data Exchange (IDX) service provided by Sandicor®. Displayed property listings may be held by a brokerage firm other than the broker and/or agent responsible for this display. The information and any photographs and video tours and the compilation from which they are derived is protected by copyright. Compilation © 2025 Sandicor®, Inc.
Copyright © 2017. All Rights Reserved





