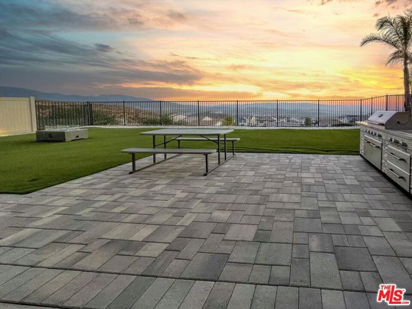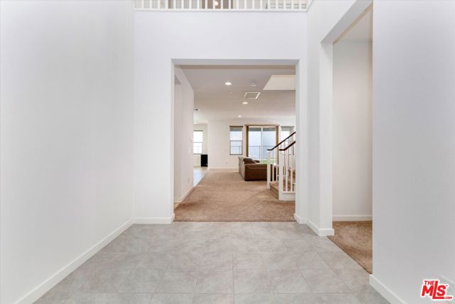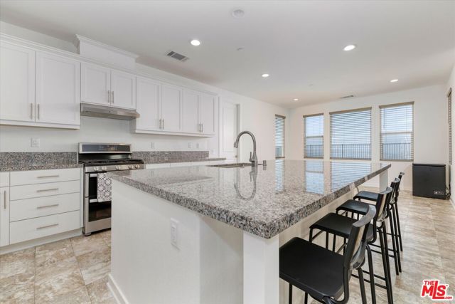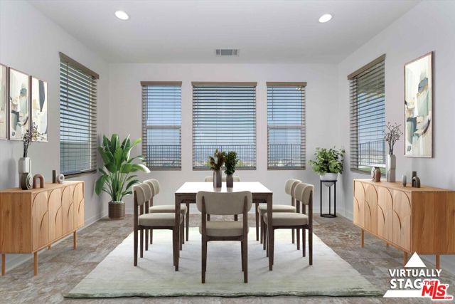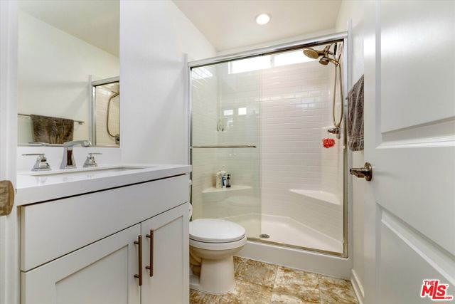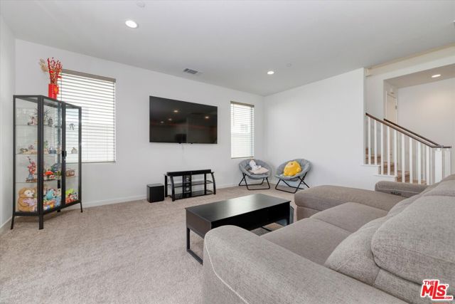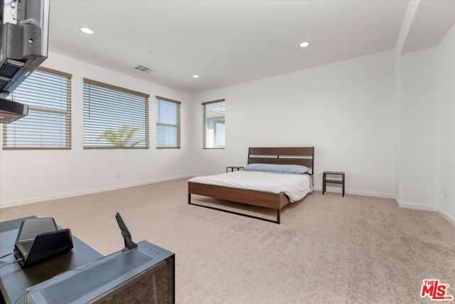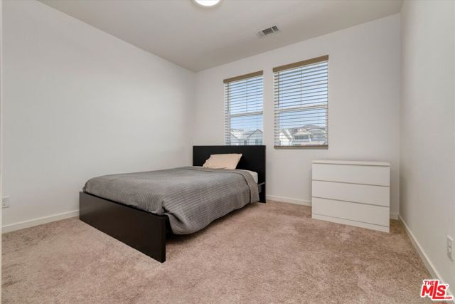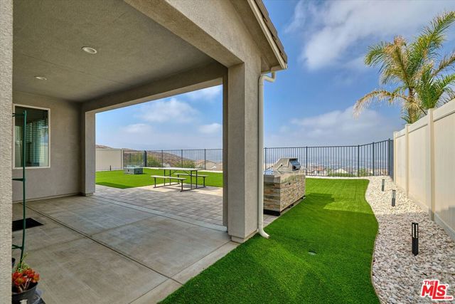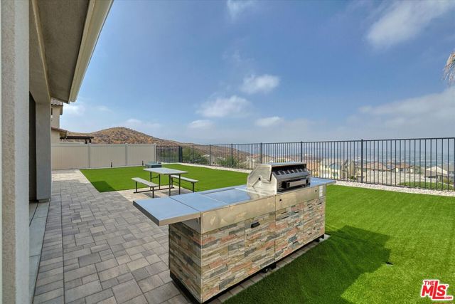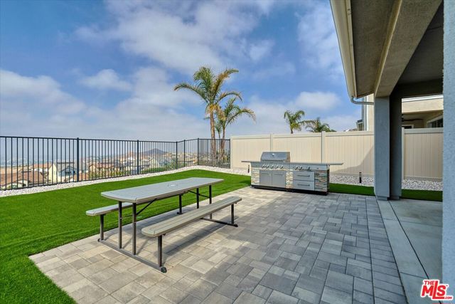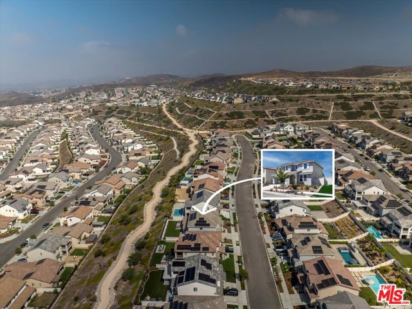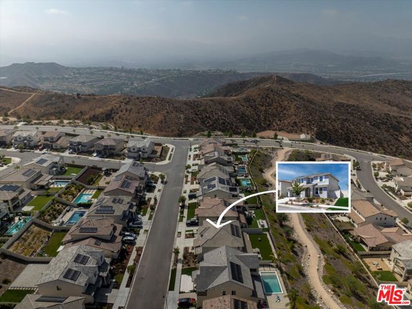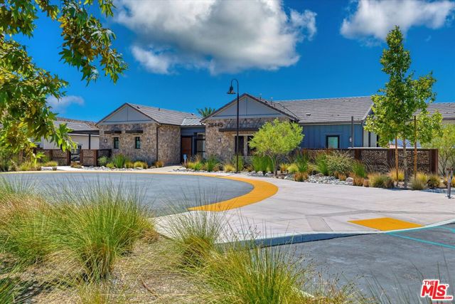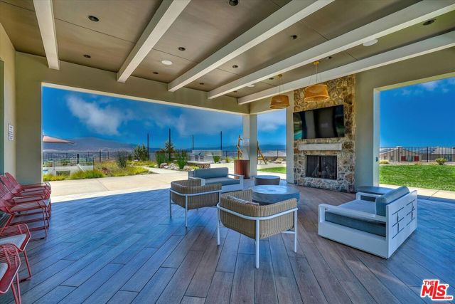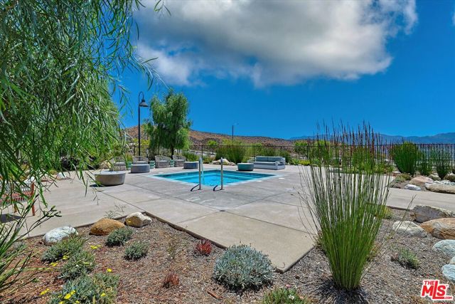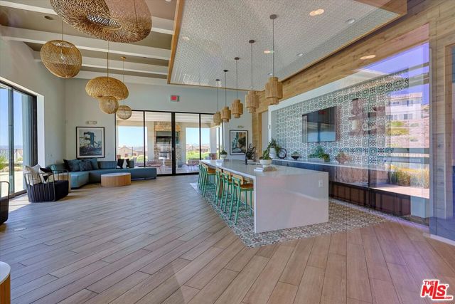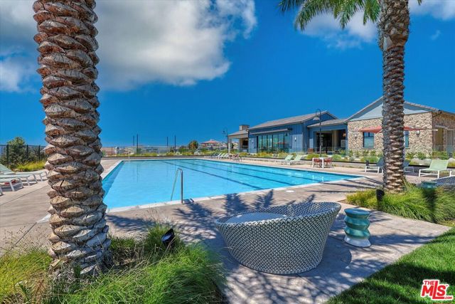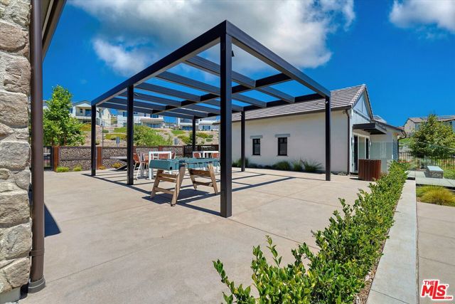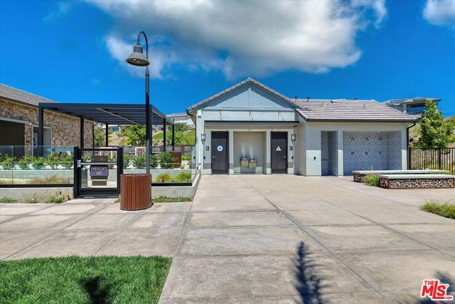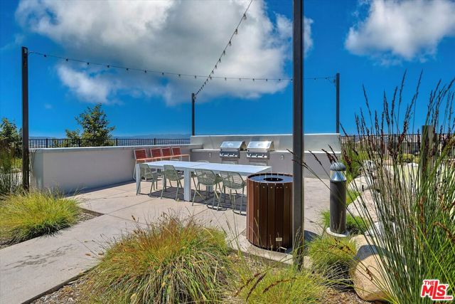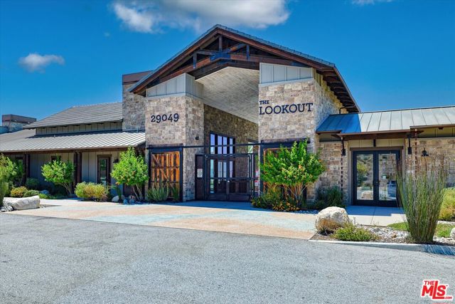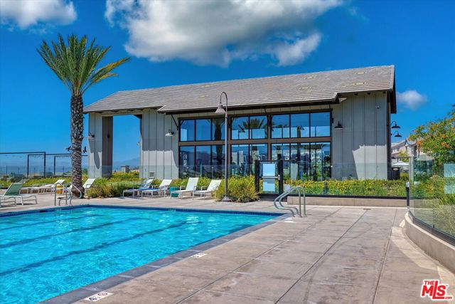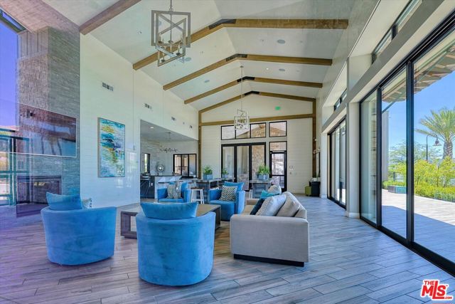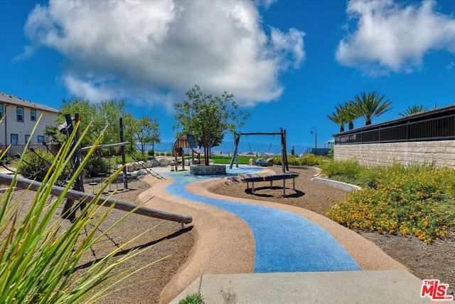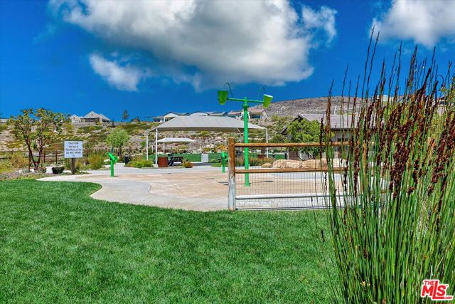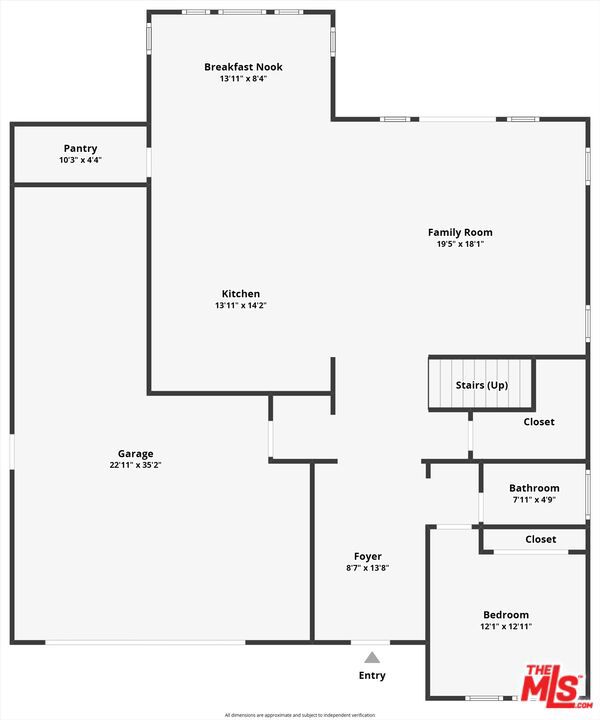28521 Sparrow, Santa Clarita, CA 91350
$1,099,000 LOGIN TO SAVE
28521 Sparrow, Santa Clarita, CA 91350
Bedrooms: 5
span widget
Bathrooms: 3
span widget
span widget
Area: 3104 SqFt.
Description
Enjoy lower monthly payments for the first two years! Seller is offering a 2-1 interest rate buydown to make your purchase more affordable!! Welcome Home to 28521 Sparrow Way, a beautifully upgraded home newly built in 2020 with VIEWS located in the popular and sought after community of Skyline in the heart of Santa Clarita. This thoughtfully designed SMART home features an open-concept layout with a spacious living area, modern finishes, and an abundance of natural light. The Skyline Community is a picturesque master-planned community that is so thoughtfully designed. The neighborhood offers residents a perfect blend of natural beauty and modern convenience, with easy access to parks, trails, schools, and shopping. At the heart of Skyline are two beautiful community centers that feature resort-style amenities designed for comfort, wellness, and connection. Residents enjoy access to sparkling pools and soothing spas, state-of-the-art fitness centers, and cozy outdoor lounge areas complete with fire pits and fireplaces. ideal for evening gatherings. The clubhouses also include barbecue areas, play zones, and scenic spots to relax or entertain. Whether you're taking a morning jog along the winding paseos, spending the afternoon at the private park, or enjoying the breathtaking mountain views, Skyline offers a lifestyle that feels like a daily retreat and resort all located minutes from your new home. The kitchen is a chef's dream, complete with granite countertops, stainless steel appliances, a large island, and an oversized pantry. Throughout the home, you'll find recessed lighting, smart thermostats, and app-controlled dimmable lighting that enhance both style and functionality. Upstairs, the generous loft provides flexible space for work or play, while the primary suite offers a serene retreat with a spacious walk-in closet and en-suite bath featuring a walk-in shower, soaking tub, and quartz countertops. Secondary bedrooms include pre-wired fan/light switches and dimmable lighting for comfort and convenience. Take advantage of two solar systems designed to keep your power bills close to zero! An entertainer's backyard with a covered patio, firepit, BBQ, turf, pavers, and a storage shed with VIEWS! The three-car garage is EV-ready and includes a smart opener and water softener loop. Additional features include a tiled entryway, modern vinyl flooring in wet areas, programmable outdoor lighting, and a well-appointed laundry room with quartz counters and overhead drying rack. This move-in ready home blends comfort, energy efficiency, and indoor-outdoor living perfect for enjoying all that Santa Clarita has to offer. Close Proximity to 14 Freeway to I-5. This home offers not just a beautiful home, residents enjoy easy access to a variety of local amenities, including nearby parks like Central Park featuring sports courts, playgrounds, and scenic trails and the Santa Clara River Trail, perfect for biking or leisurely strolls. Outdoor enthusiasts will also appreciate the proximity to the Santa Clarita Woodlands Park for weekend hikes and nature outings. Convenient shopping and dining options are just minutes away at Westfield Valencia Town Center and Old Town Newhall, where you'll find everything from popular retail stores to charming boutiques, trendy eateries, and entertainment venues. Whether you're grabbing coffee, dining out, or exploring local shops, you'll love the balance of suburban tranquility and modern convenience this location provides.
Features
- 0.14 Acres
- 2 Stories
Listing provided courtesy of Robert Maynard of Compass. Last updated 2025-10-27 08:09:50.000000. Listing information © 2025 .

This information is deemed reliable but not guaranteed. You should rely on this information only to decide whether or not to further investigate a particular property. BEFORE MAKING ANY OTHER DECISION, YOU SHOULD PERSONALLY INVESTIGATE THE FACTS (e.g. square footage and lot size) with the assistance of an appropriate professional. You may use this information only to identify properties you may be interested in investigating further. All uses except for personal, non-commercial use in accordance with the foregoing purpose are prohibited. Redistribution or copying of this information, any photographs or video tours is strictly prohibited. This information is derived from the Internet Data Exchange (IDX) service provided by Sandicor®. Displayed property listings may be held by a brokerage firm other than the broker and/or agent responsible for this display. The information and any photographs and video tours and the compilation from which they are derived is protected by copyright. Compilation © 2025 Sandicor®, Inc.
Copyright © 2017. All Rights Reserved

