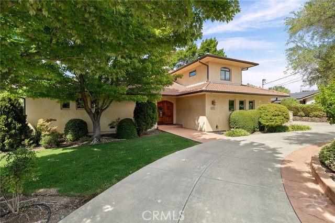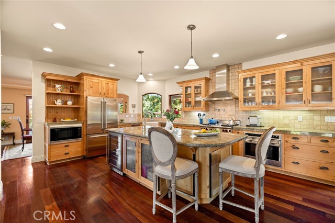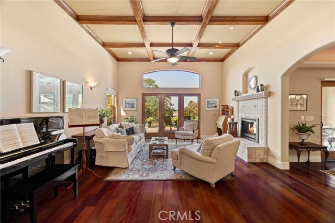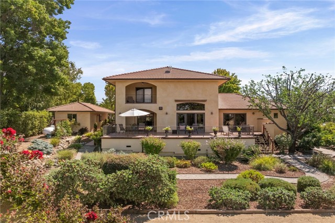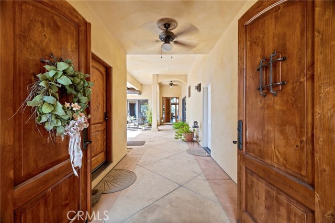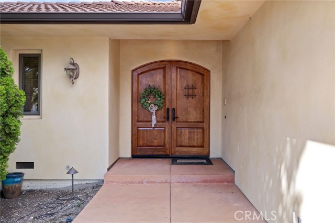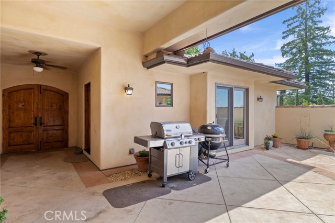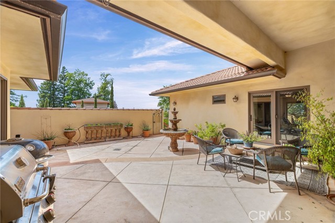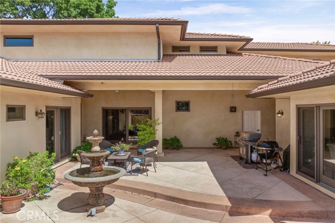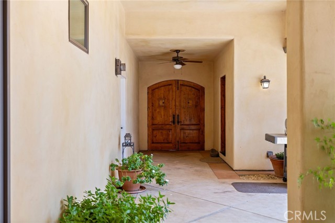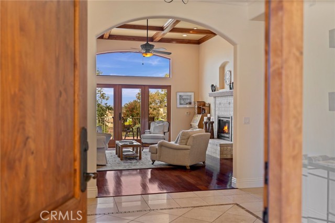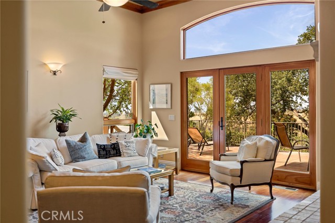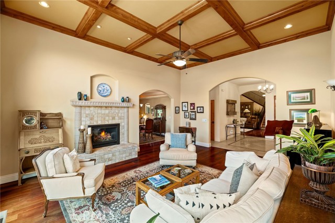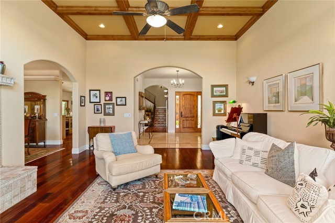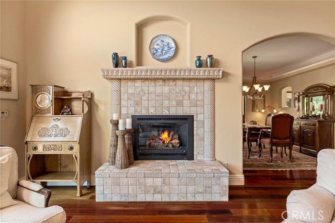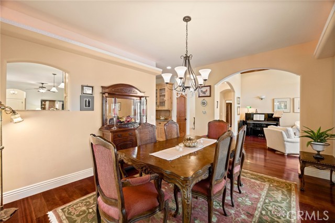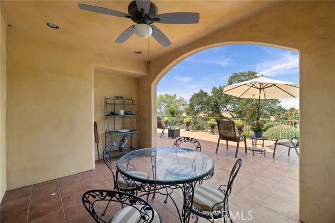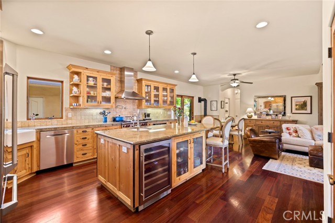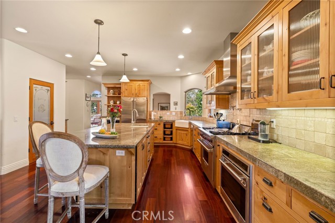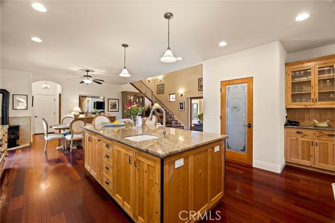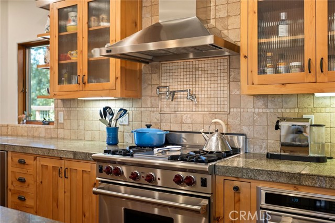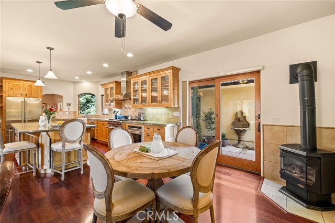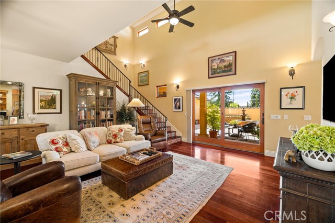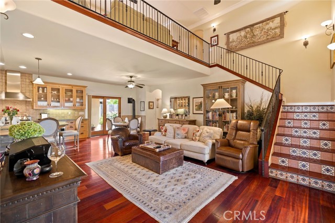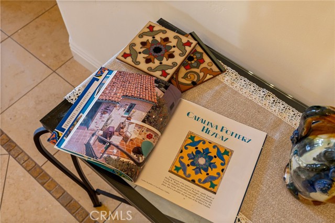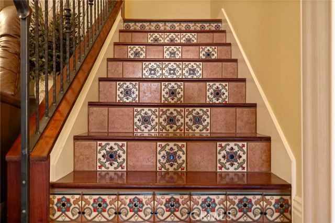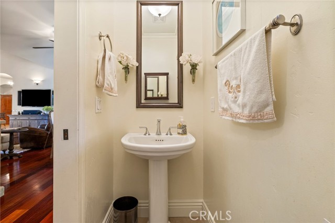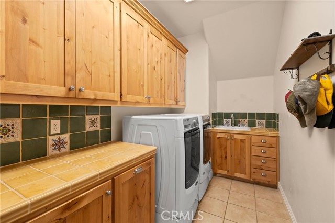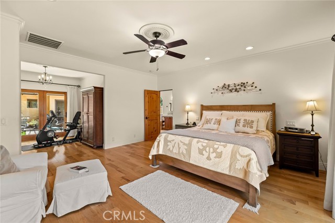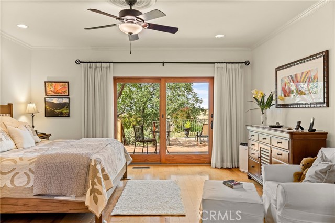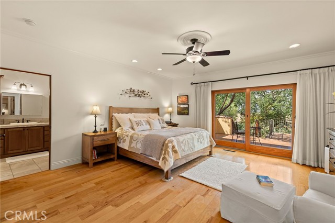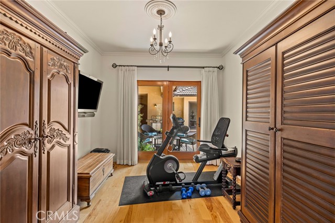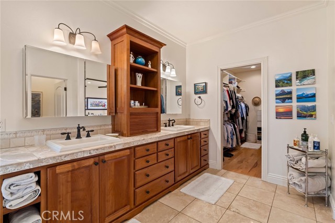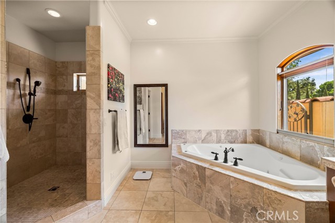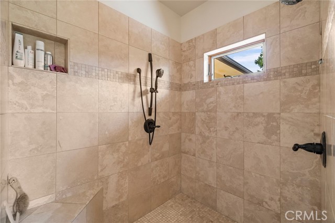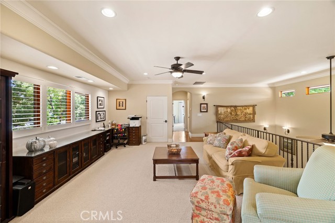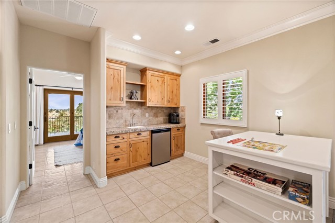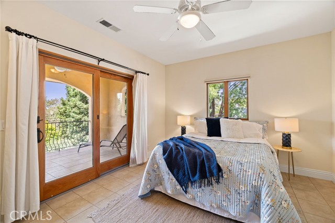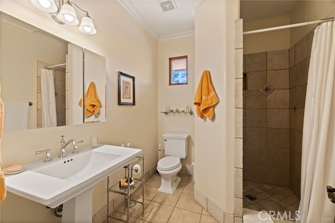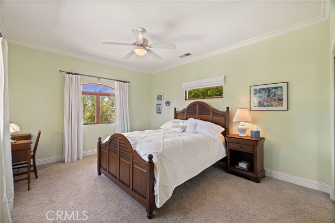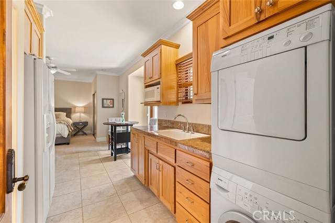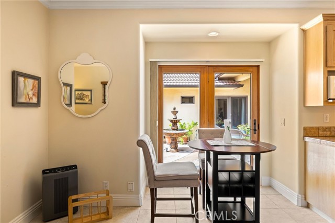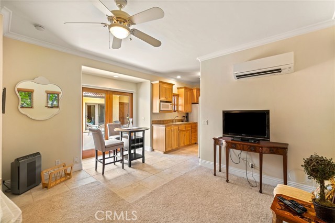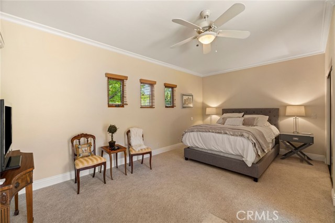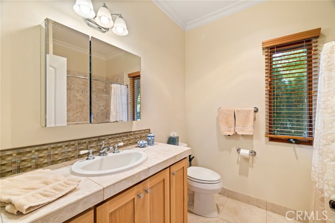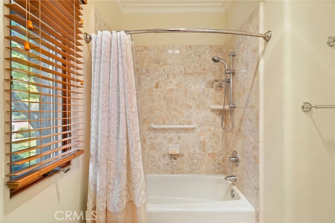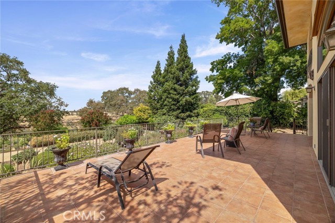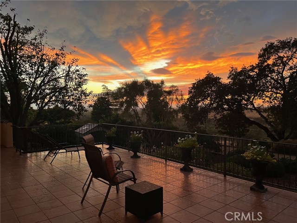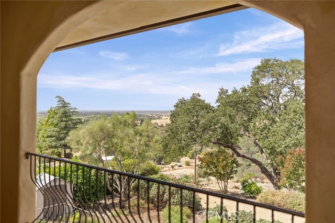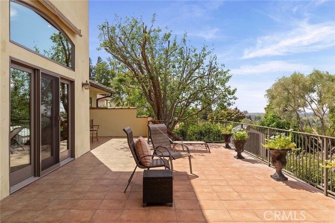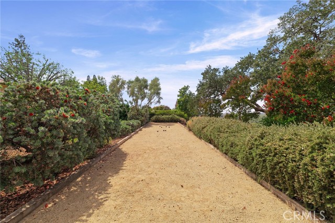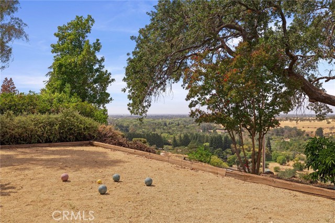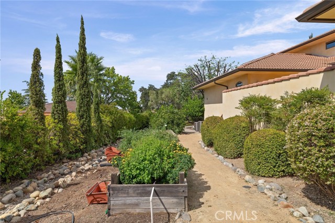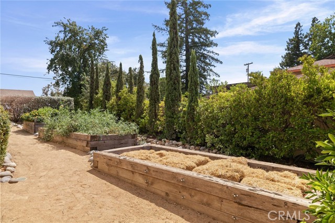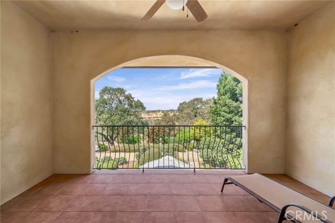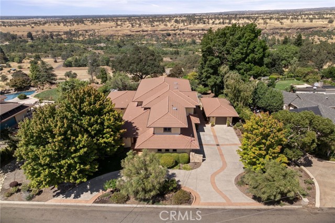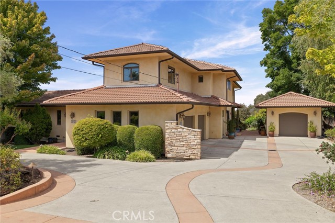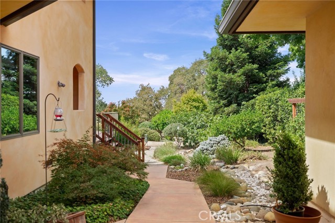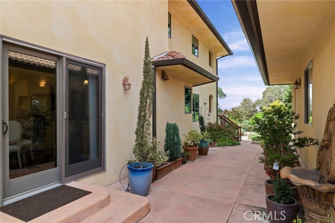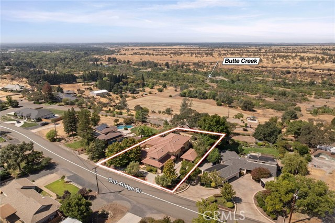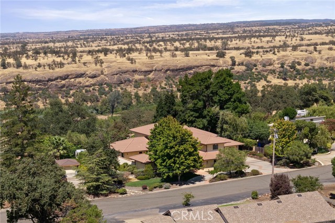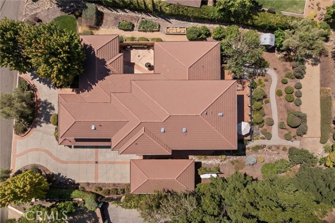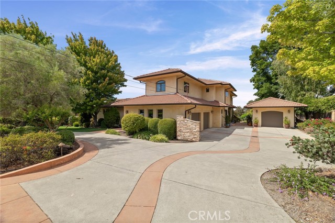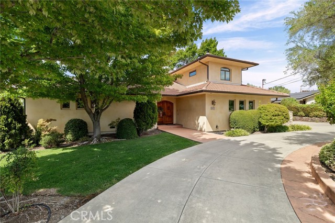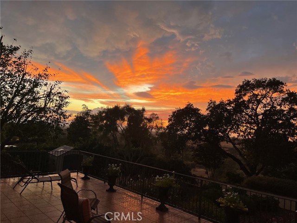1479 Oak Ridge, Chico, CA 95928
$1,120,000 LOGIN TO SAVE
1479 Oak Ridge, Chico, CA 95928
Bedrooms: 4
span widget
Bathrooms: 4
span widget
span widget
Area: 3834 SqFt.
Description
Fabulous Mediterranean Custom Home with Expansive Views & ADU This stunning Mediterranean-inspired custom home is designed for both comfort and elegance. Perched to take in breathtaking canyon and valley views, it offers a lifestyle of luxury, versatility, and relaxed sophistication. On the main level, the primary suite is a true retreat with its expansive spa-like bath, walk-in shower, and generous closet, plus private access to a serene courtyard with fountain. The living room impresses with its soaring beamed ceiling, a large gas fireplace with custom mantle and hearth, and French doors that open to a spacious tiled deck overlooking the valley—perfect for entertaining or simply enjoying the view. A formal dining room extends the gathering space further, opening to its own covered tiled patio for seamless indoor-outdoor living. The gourmet kitchen is the heart of the home, featuring a large gas range with a wall-mounted pot filler, an additional electric oven, a granite-topped island, and a walk-in pantry. Extensive storage includes deep drawers and a custom spice drawer, while a window above the sink captures views of the backyard. The kitchen flows effortlessly into the family room and breakfast nook, warmed by a free-standing gas stove—ideal for both cozy nights in and lively gatherings. The home’s craftsmanship is evident in the solid cherry and maple floors and the custom hand-painted tiles accenting the staircase. Upstairs, you’ll find additional bedrooms, office space, a kitchenette, and loft areas—perfect for family, guests, or flexible living. Amenities abound, with both attached and detached garages, abundant attic storage, a whole-house fan, and attic fans. Outdoor living continues to impress with balconies and patios off bedrooms that frame sweeping canyon and valley views. A fully self-contained ADU offers its own washer/dryer, kitchenette, bath, and private patio—perfect for extended family, guests, or rental opportunities. Behind the detached garage, an insulated finished bonus space with wall heating and cooling provides the ideal setting for a craft studio, music room, gym, or whatever you imagine. Set on over half an acre, the grounds are water-efficient yet lush, hosting more than nine varieties of citrus and fruit trees, elevated garden boxes, a bocce ball court, and a sprawling tiled deck designed for large gatherings. At day’s end, the sunset views across the valley will truly take your breath away.
Features
- 0.69 Acres
- 2 Stories
Listing provided courtesy of Becky Prater of Platinum Partners Real Estate. Last updated 2025-10-25 08:08:34.000000. Listing information © 2025 .

This information is deemed reliable but not guaranteed. You should rely on this information only to decide whether or not to further investigate a particular property. BEFORE MAKING ANY OTHER DECISION, YOU SHOULD PERSONALLY INVESTIGATE THE FACTS (e.g. square footage and lot size) with the assistance of an appropriate professional. You may use this information only to identify properties you may be interested in investigating further. All uses except for personal, non-commercial use in accordance with the foregoing purpose are prohibited. Redistribution or copying of this information, any photographs or video tours is strictly prohibited. This information is derived from the Internet Data Exchange (IDX) service provided by Sandicor®. Displayed property listings may be held by a brokerage firm other than the broker and/or agent responsible for this display. The information and any photographs and video tours and the compilation from which they are derived is protected by copyright. Compilation © 2025 Sandicor®, Inc.
Copyright © 2017. All Rights Reserved

