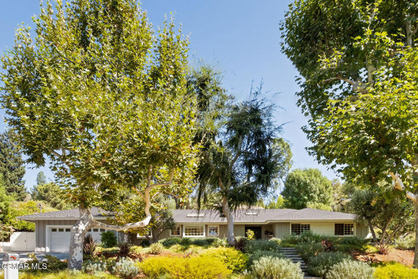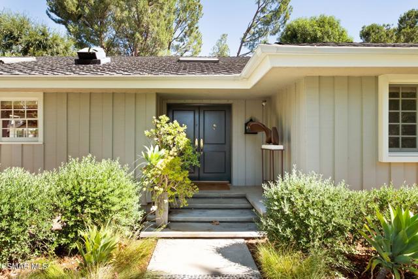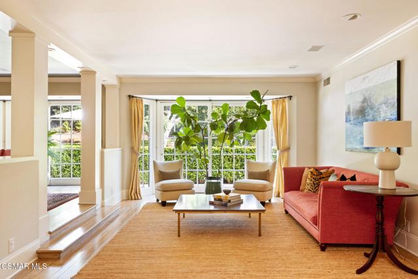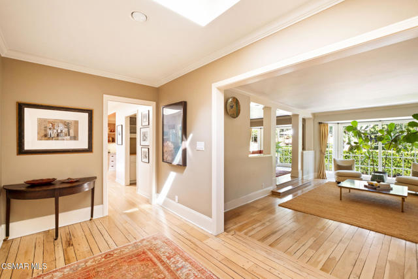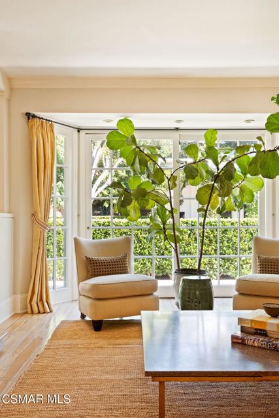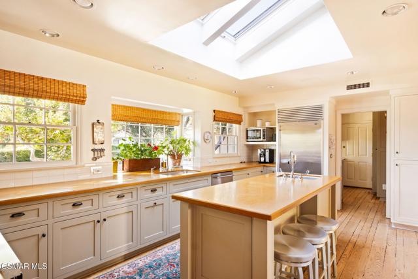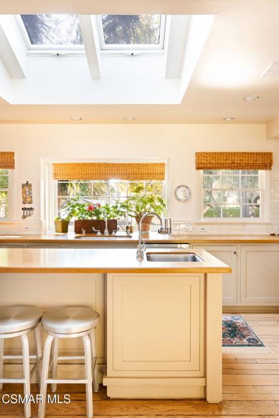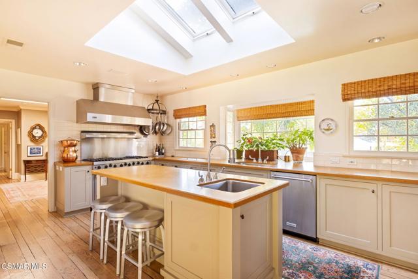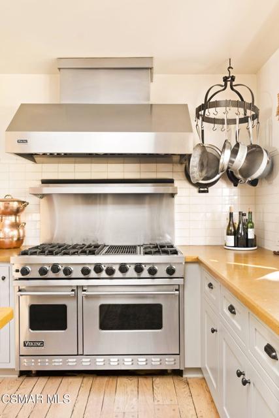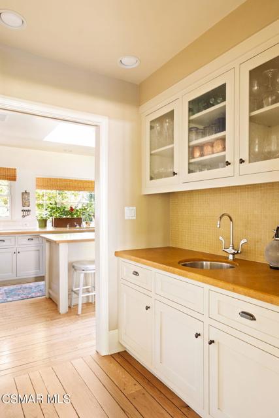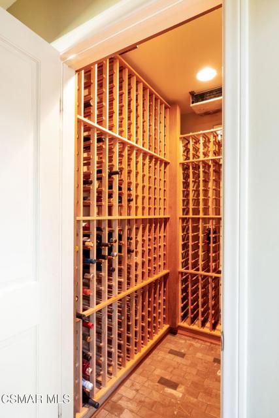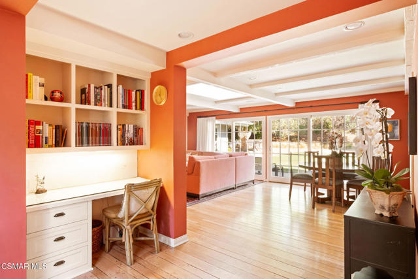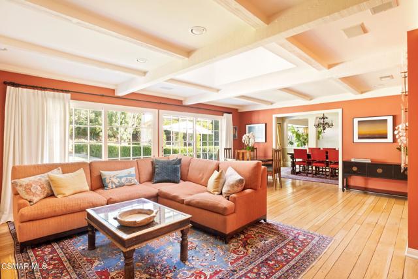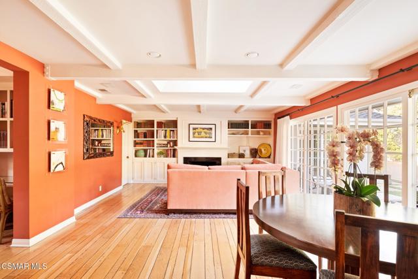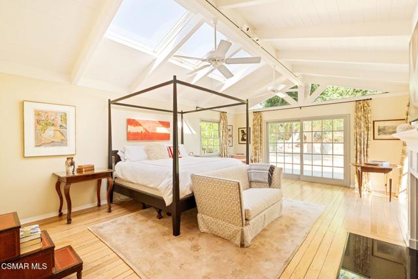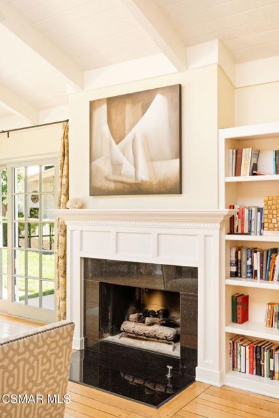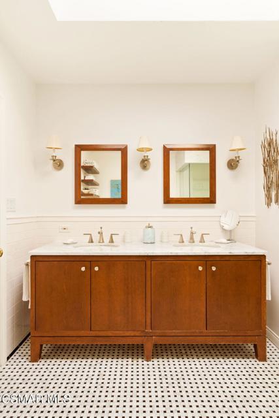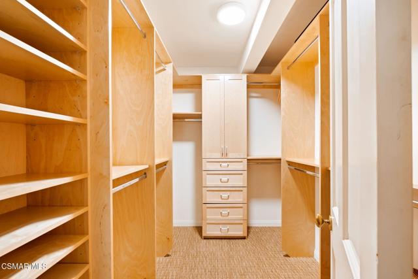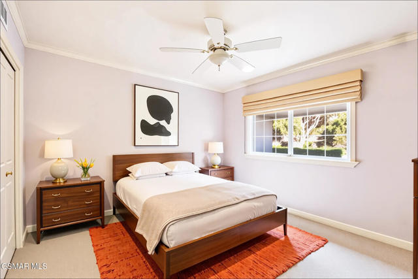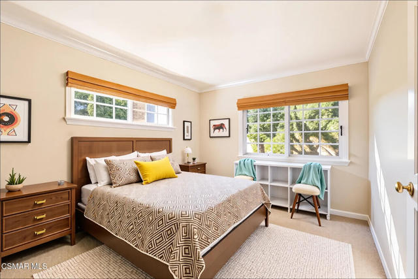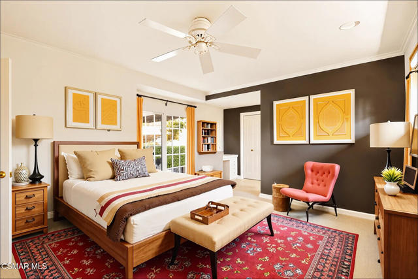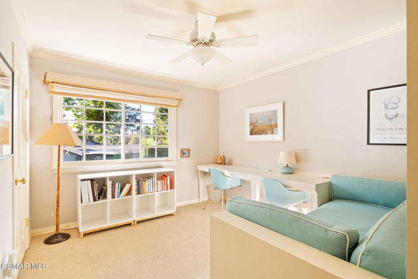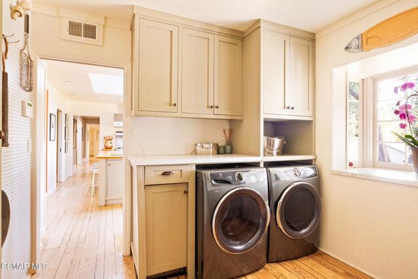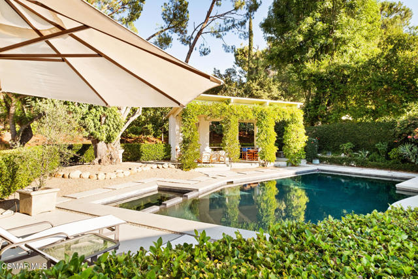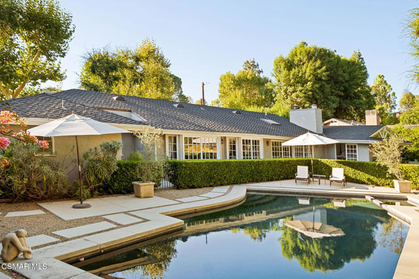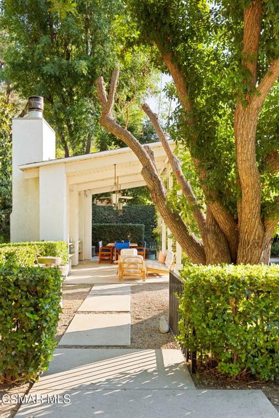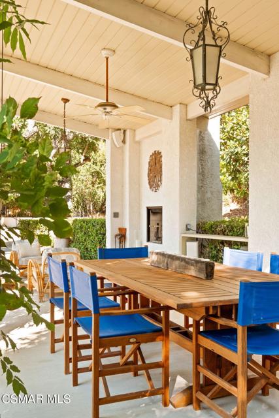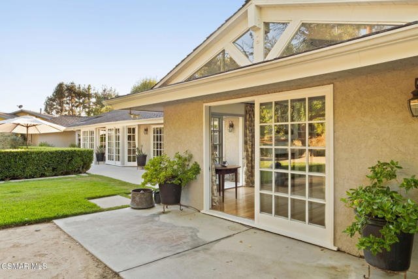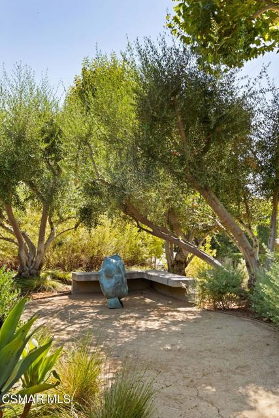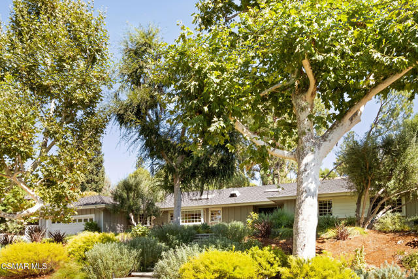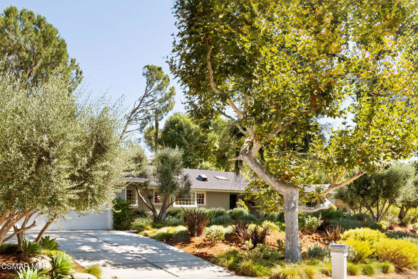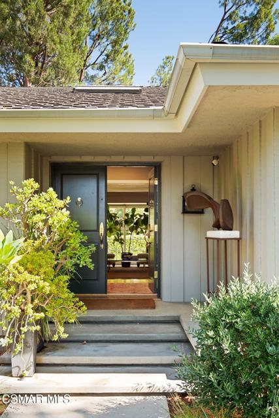4658 Del Moreno, Woodland Hills, CA 91364
$2,750,000 LOGIN TO SAVE
4658 Del Moreno, Woodland Hills, CA 91364
Bedrooms: 5
span widget
Bathrooms: 4
span widget
span widget
Area: 3245 SqFt.
Description
Welcome to this remarkable five-bedroom, four-bathroom California Ranch retreat, ideally located south of the Boulevard in Woodland Hills' coveted Vista De Oro neighborhood. Offering more than 3,200 square feet of timeless living space, the home is surrounded by mature trees and lush landscaping. A classic facade, double-door entry, and gracefully designed garden pathways create an inviting first impression. Inside, the design emphasizes comfort, flow, and enduring style. The primary suite is a one-of-a-kind retreat, blending luxury with warmth. A wall of library-style built-in bookshelves brings character, while an exquisite wood-and-marble fireplace serves as a striking focal point. Classic French doors open to the outdoors, creating a light-filled indoor-outdoor experience. Overhead, oversized skylights flood the space with natural light, making the suite an inspiring sanctuary. The retreat is complete with a walk-in closet featuring custom built-ins and a spa-like bathroom with a marble soaking tub, glass shower, and dual vanities. Three additional bedrooms share a hallway bathroom, while a large en-suite bedroom at the end of the hall enjoys its own private courtyard with views of the pool--ideal for guests or extended family. A convenient powder room is also located off the main hallway. Throughout the home, classic details shine: rustic wood floors, custom built-ins, multiple fireplaces, and abundant natural light. Skylights are thoughtfully placed, enhancing the bright and airy feel while highlighting the timeless finishes. The family room flows seamlessly into the formal living and dining areas, creating connected spaces ideal for entertaining or everyday living. For the wine enthusiast, a custom climate-controlled wine cellar offers floor-to-ceiling storage for a curated collection, while the adjoining wet bar provides an elegant space for serving beverages and cocktails and also added storage. Outdoors, the backyard is designed as an extension of the home. The expansive outdoor pavilion with a wood-burning fireplace overlooks the pool and spa, while a spacious lawn and decomposed granite area provide versatility for gatherings, outdoor dining, lawn games, or play. Mature trees and lush landscaping enhance the setting, with the sparkling pool and spa serving as the centerpiece for relaxation. This residence embodies classic California Ranch living with timeless quality--from its welcoming curb appeal to its light-filled interiors and resort-style grounds. It is a truly special property you won't want to miss.
Features
- 0.39 Acres
- 1 Story
Listing provided courtesy of Chad Martinson of Pinnacle Estate Properties Inc. Last updated 2025-09-22 08:22:04.000000. Listing information © 2025 .

This information is deemed reliable but not guaranteed. You should rely on this information only to decide whether or not to further investigate a particular property. BEFORE MAKING ANY OTHER DECISION, YOU SHOULD PERSONALLY INVESTIGATE THE FACTS (e.g. square footage and lot size) with the assistance of an appropriate professional. You may use this information only to identify properties you may be interested in investigating further. All uses except for personal, non-commercial use in accordance with the foregoing purpose are prohibited. Redistribution or copying of this information, any photographs or video tours is strictly prohibited. This information is derived from the Internet Data Exchange (IDX) service provided by Sandicor®. Displayed property listings may be held by a brokerage firm other than the broker and/or agent responsible for this display. The information and any photographs and video tours and the compilation from which they are derived is protected by copyright. Compilation © 2025 Sandicor®, Inc.
Copyright © 2017. All Rights Reserved

