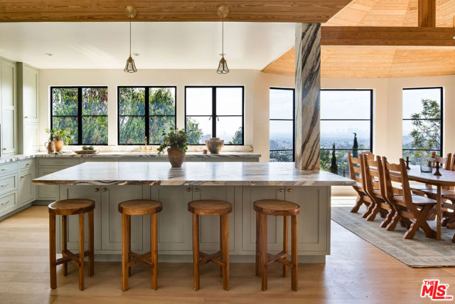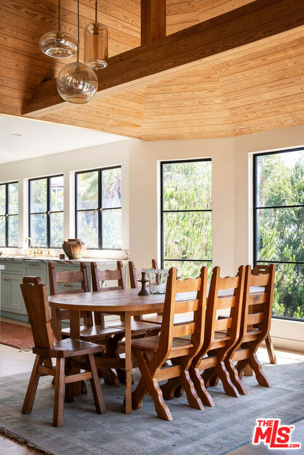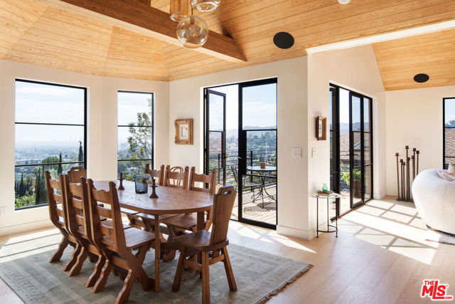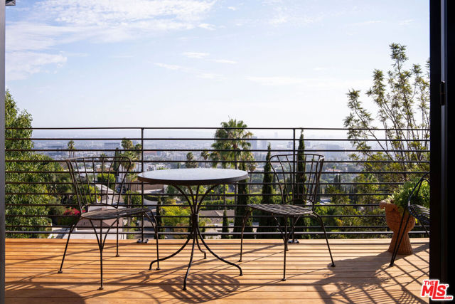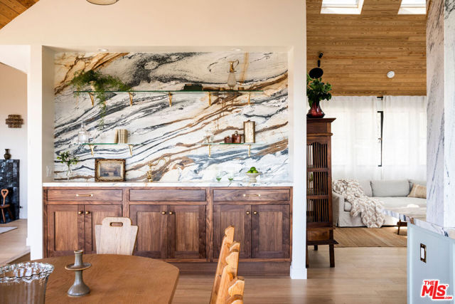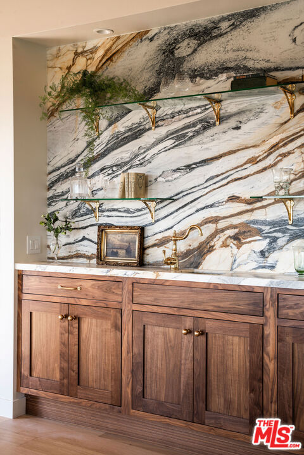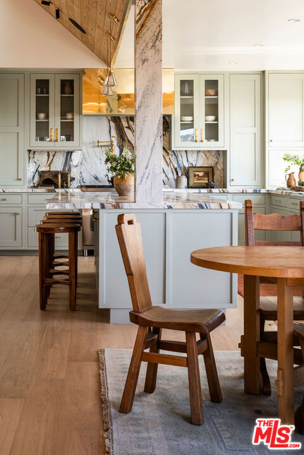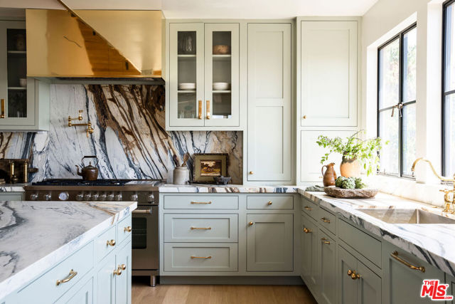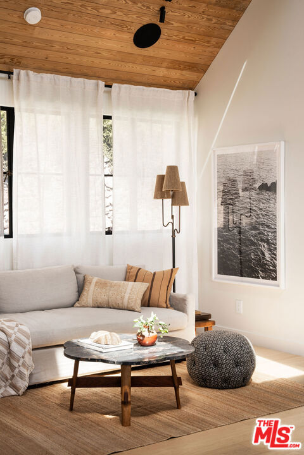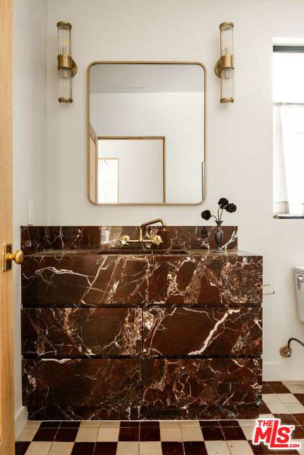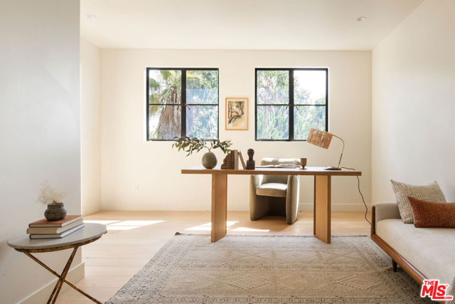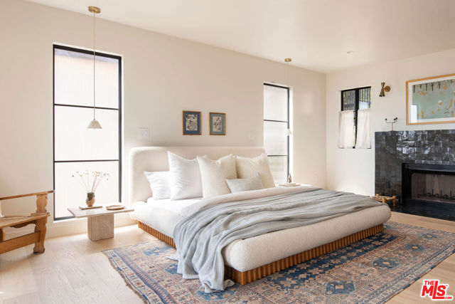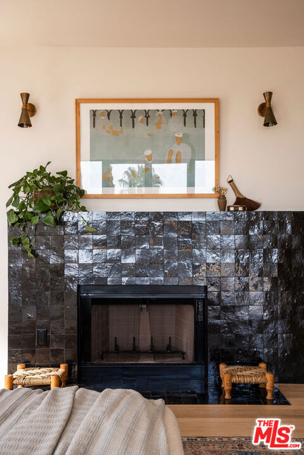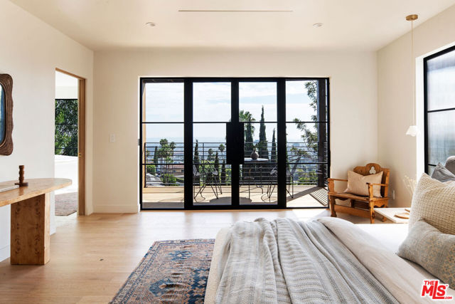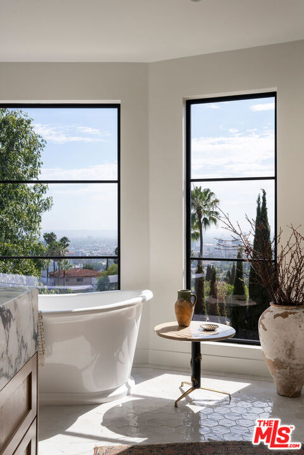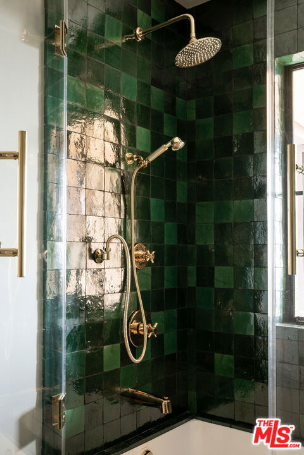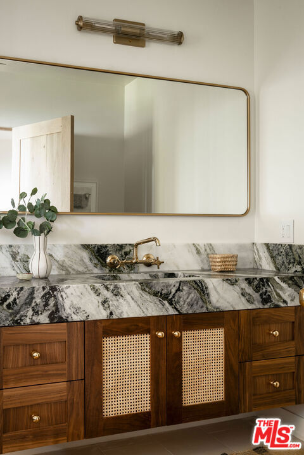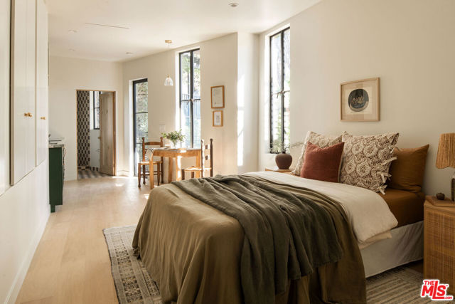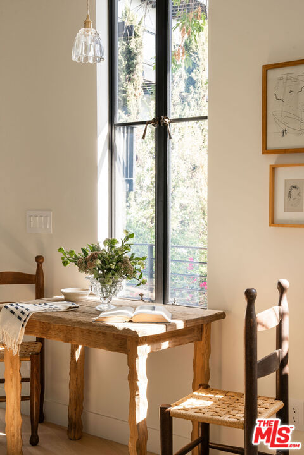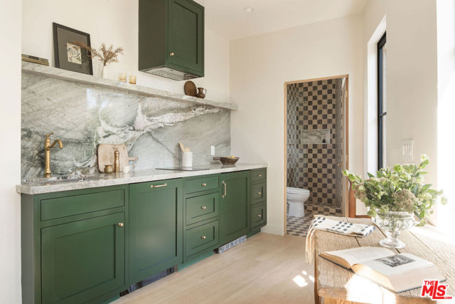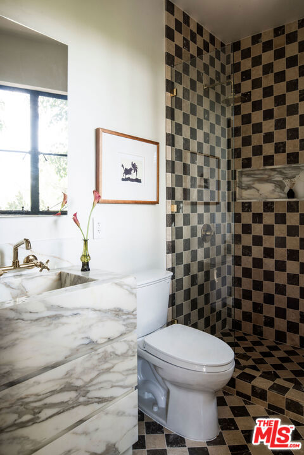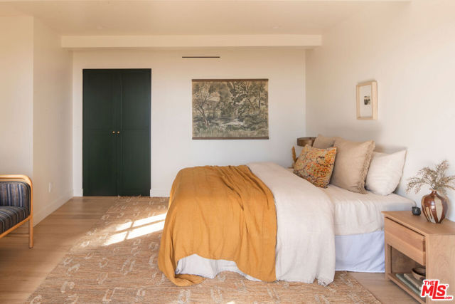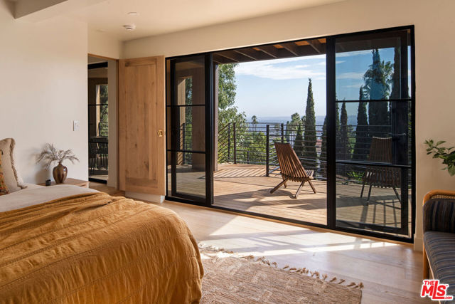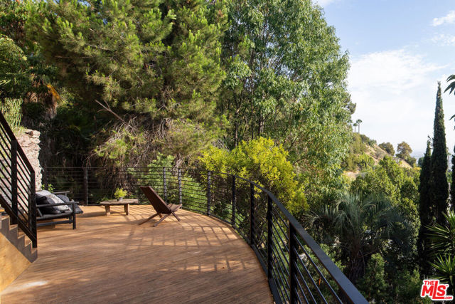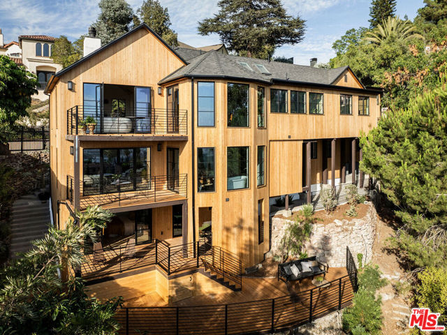5693 Spreading Oak, Los Angeles, CA 90068
$3,395,000 LOGIN TO SAVE
5693 Spreading Oak, Los Angeles, CA 90068
Bedrooms: 5
span widget
Bathrooms: 5
span widget
span widget
Area: 3560 SqFt.
Description
Brand newly renovated in 2025, this stunning 5 bed, 5 bath home in coveted Los Feliz Oaks offers over 3,500 square feet of expertly designed living space with spectacular city views in nearly every room - a true hilltop refuge. The beautifully updated home features high-end, custom finishes throughout, offering luxurious design and ease of living. The ideal floorplan includes a connected 4-car garage and a lower level with three bedrooms, featuring a primary suite with dual closets and a breathtaking primary bathroom, along with a guest suite complete with kitchenette. The home features patios on every floor and expansive lower decking surrounded by mature trees. Past the striking pine-sided facade, the front door opens to the main living space with soaring vaulted ceilings, wide-plank white oak floors, and abundant windows allowing majestic city views and natural light. A striking black zellige tiled fireplace anchors the airy living room, with windowed doors leading to the top balcony showcasing expansive views of downtown LA, Griffith Park, and the ocean. The adjacent dining space features wood-vaulted ceilings centered by a hand-blown glass chandelier. The expansive chef's kitchen offers inset shaker cabinetry with unlacquered brass hardware, Carrara Picasso marble countertops, a walnut-marble wet bar, and premium appliances, including a Bertazzoni 48" range, Thermador refrigerator/freezer, Bosch dishwasher, and pot filler under an angular gold vent hood. The lower level offers a laundry room and three bedrooms: the primary suite, second bedroom, and Junior ADU. The show-stopping primary suite features its own zellige tiled fireplace, French doors to a private balcony, and dual walk-in closets. The ensuite bathroom offers brass-inlaid tile flooring and a Calacatta Viola dual-sink vanity, surrounded by a marble shower with dual rain showerheads, water closet, and freestanding soaking tub next to floor-to-ceiling windows. The Junior ADU provides a fully independent living space with quartzite counters, Thermador and Bosch appliances, custom closets, and a luxe bath with Calacatta Gold marble - ideal for guests or rental income. The fifth bedroom occupies the bottom level with French doors to a sprawling deck and wood-paneled bath. Every system has been upgraded, including copper plumbing, new electrical panels, multi-zone HVAC with Ecobee smart controls, tankless water heaters, and 10-speaker surround sound. The finished garage accommodates four cars with 240V EV charging. Exterior thermally modified pine siding is fire-resistant. Outdoor living features ORCA-tiled walkways, multiple expansive decks with custom steel railings, fresh landscaping with irrigation and lighting, and new concrete staircases connecting every corner of the property. Ideally located minutes from Griffith Observatory, Hollywood Sign, Greek Theatre, and Hollywood Bowl, plus neighborhood favorites like Beachwood Cafe, The Oaks Gourmet Market & Cafe, and La Villita Cantina. A rare offering in Los Feliz Oaks combining architectural history with modern luxury.
Features
- 0.11 Acres
- 3 Stories
Listing provided courtesy of Lori Harris of Keller Williams Realty Los Feliz. Last updated 2025-12-16 09:06:13.000000. Listing information © 2025 .

This information is deemed reliable but not guaranteed. You should rely on this information only to decide whether or not to further investigate a particular property. BEFORE MAKING ANY OTHER DECISION, YOU SHOULD PERSONALLY INVESTIGATE THE FACTS (e.g. square footage and lot size) with the assistance of an appropriate professional. You may use this information only to identify properties you may be interested in investigating further. All uses except for personal, non-commercial use in accordance with the foregoing purpose are prohibited. Redistribution or copying of this information, any photographs or video tours is strictly prohibited. This information is derived from the Internet Data Exchange (IDX) service provided by Sandicor®. Displayed property listings may be held by a brokerage firm other than the broker and/or agent responsible for this display. The information and any photographs and video tours and the compilation from which they are derived is protected by copyright. Compilation © 2025 Sandicor®, Inc.
Copyright © 2017. All Rights Reserved





