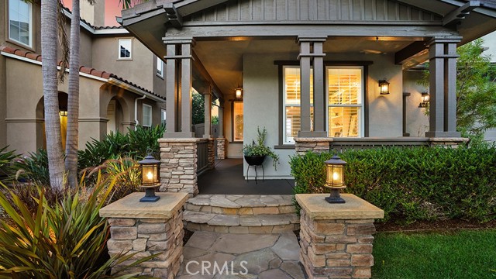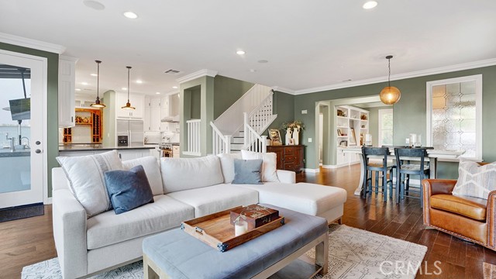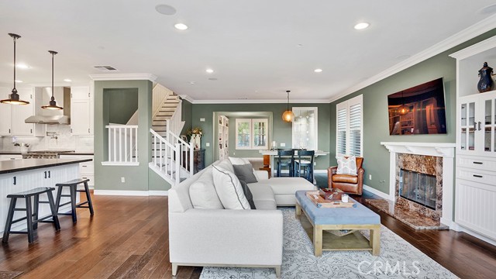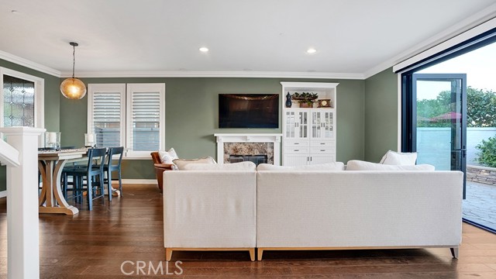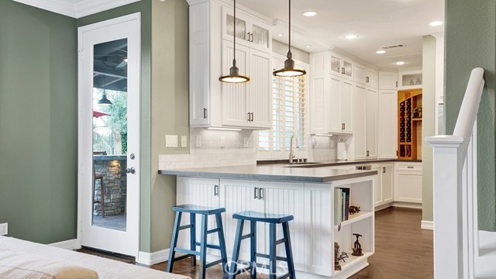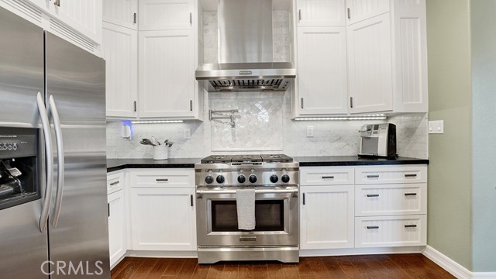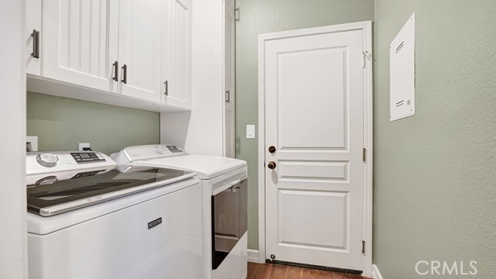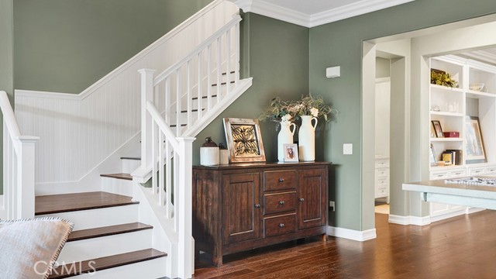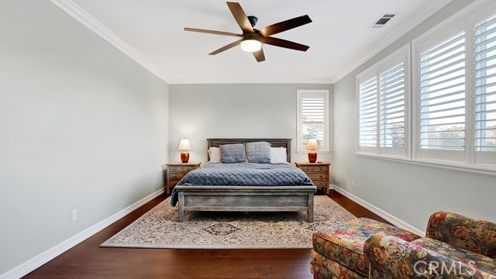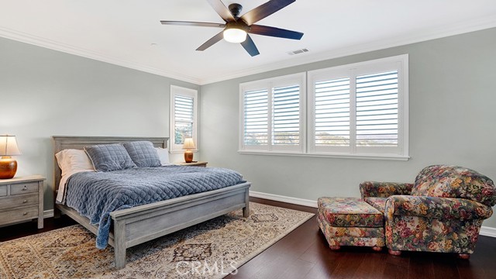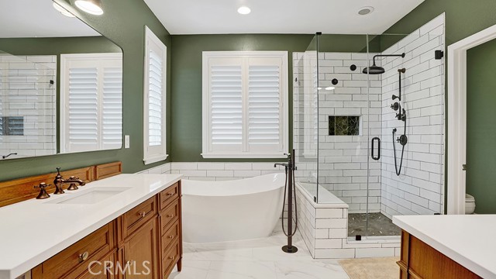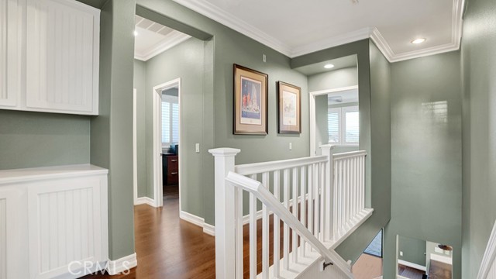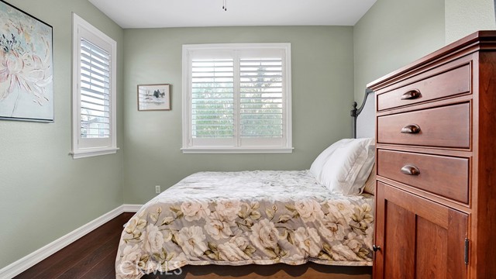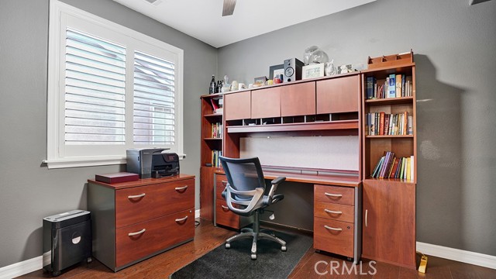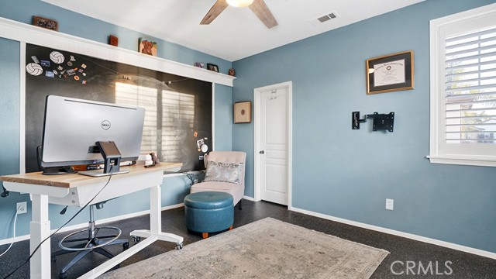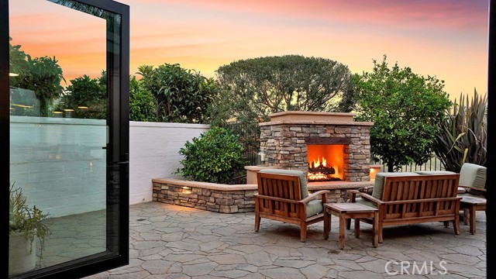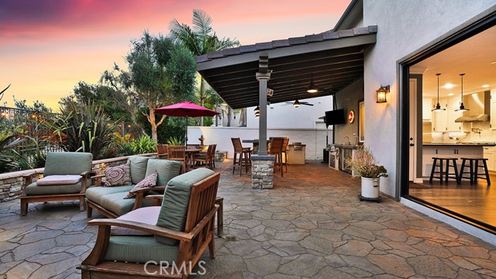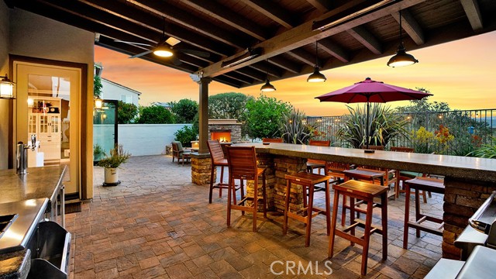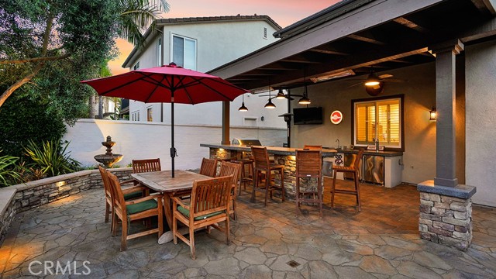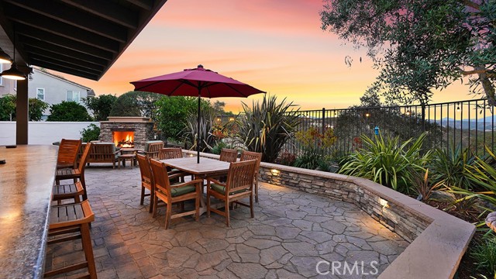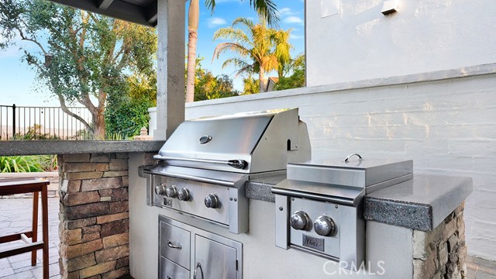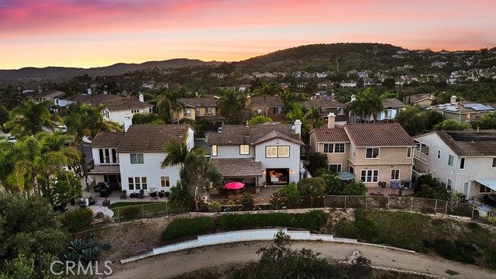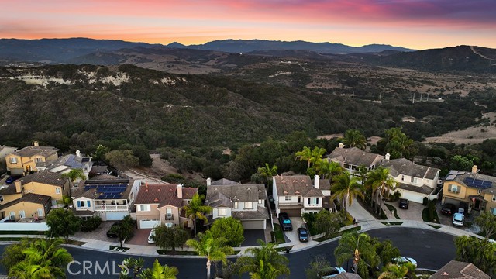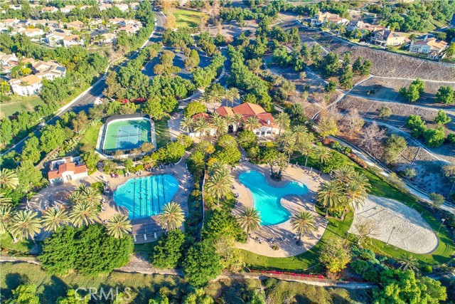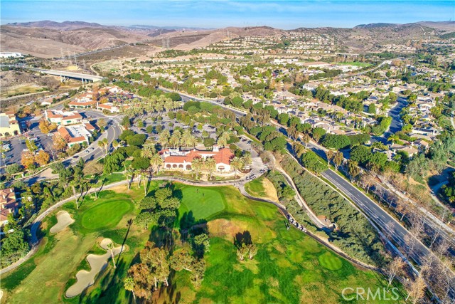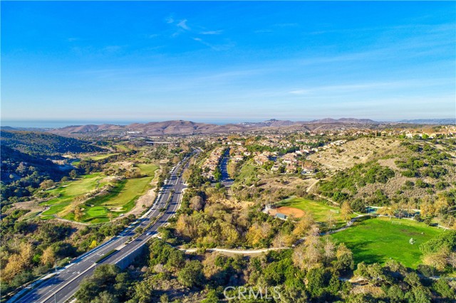473 Camino Flora, San Clemente, CA 92673
$1,795,000 LOGIN TO SAVE
473 Camino Flora, San Clemente, CA 92673
Bedrooms: 4
span widget
Bathrooms: 3
span widget
span widget
Area: 2414 SqFt.
Description
MODERN DESIGNER VIEW HOME IN TALEGA’S FARRALON RIDGE TRACT. Welcome to this stunning 4-bedroom, 2.5-bath home with 2,414 sq. ft. of living space on a 4,376 sq. ft. lot, thoughtfully updated with high-end finishes and modern conveniences throughout. Redesigned and expanded, the kitchen is a true showpiece, boasting black granite countertops, custom cabinetry with abundant storage, a KitchenAid range and hood with premium appliances, a pot filler, and a dedicated wine cabinet with fridge. In the living room, custom built-ins, ceiling speakers with in-wall amp, and dramatic bifold doors create seamless indoor-outdoor living. Additional highlights include a den with a custom built-in bookcase and fully remodeled bathrooms throughout. The downstairs bath, updated less than 15 months ago, features new cabinetry, a modern sink, and elegant white quartz countertops. Recently renovated, the secondary bath showcases a walk-in shower with beautifully detailed tile, new sinks, white quartz countertops, updated cabinetry, and tile flooring. The spacious primary suite provides a true retreat with a walk-in closet featuring custom built-ins. Remodeled within the past year, the primary bath is finished with lovely white tile work, dual sinks set in white quartz countertops, new cabinetry, and a spa-like standalone tub with a custom shower. Step into the backyard, an entertainer’s dream and private retreat, featuring low-maintenance hardscaping, a built-in bar and backbar, wine fridge, multiple kegerators, stainless steel BBQ and sink, fireplace, and elegant exterior lighting. Exceptional privacy and sweeping views of nature, including panoramic east-facing vistas, combine with a short walk to access the Christianitos South Trail—one of Talega’s many hiking trails. Notable upgrades include a full home re-pipe in 2025, crown molding in the living areas and primary suite, custom shutters throughout, rich dark wood flooring, and garage storage cabinets. This home blends thoughtful design with modern luxury, offering a perfect balance of style, comfort, and entertaining spaces.
Features
- 0.1 Acres
- 2 Stories
Listing provided courtesy of Rob Weiss of Coldwell Banker Realty. Last updated 2025-12-15 09:07:50.000000. Listing information © 2025 .

This information is deemed reliable but not guaranteed. You should rely on this information only to decide whether or not to further investigate a particular property. BEFORE MAKING ANY OTHER DECISION, YOU SHOULD PERSONALLY INVESTIGATE THE FACTS (e.g. square footage and lot size) with the assistance of an appropriate professional. You may use this information only to identify properties you may be interested in investigating further. All uses except for personal, non-commercial use in accordance with the foregoing purpose are prohibited. Redistribution or copying of this information, any photographs or video tours is strictly prohibited. This information is derived from the Internet Data Exchange (IDX) service provided by Sandicor®. Displayed property listings may be held by a brokerage firm other than the broker and/or agent responsible for this display. The information and any photographs and video tours and the compilation from which they are derived is protected by copyright. Compilation © 2025 Sandicor®, Inc.
Copyright © 2017. All Rights Reserved



