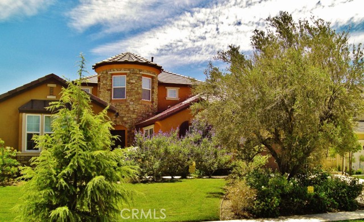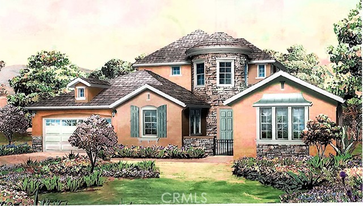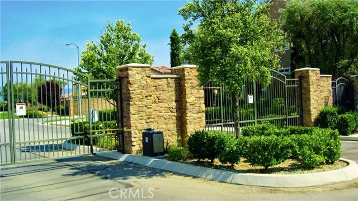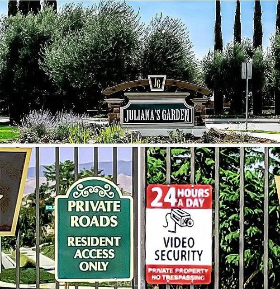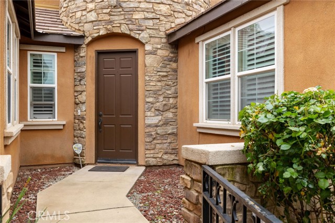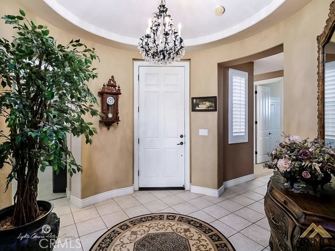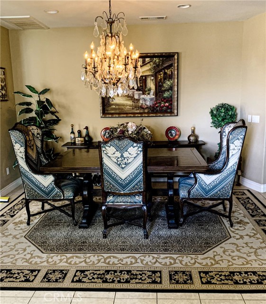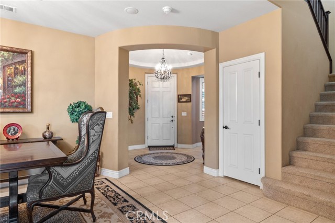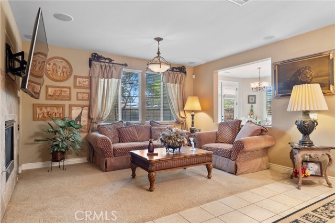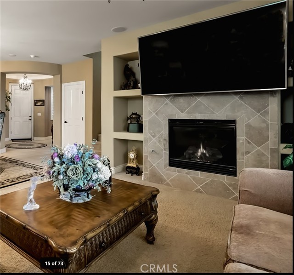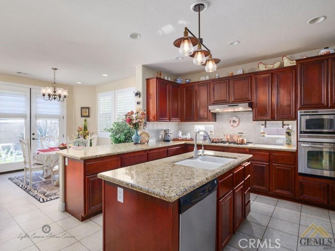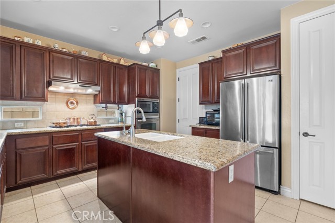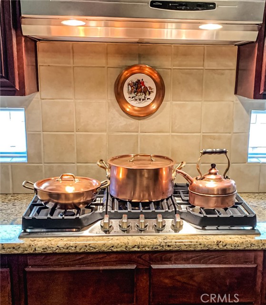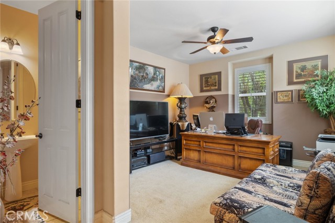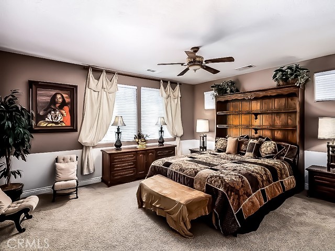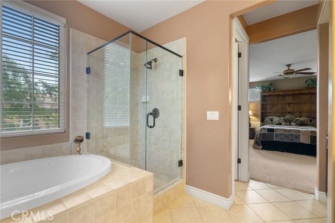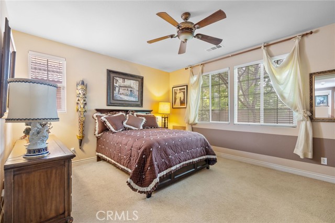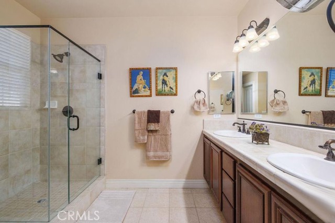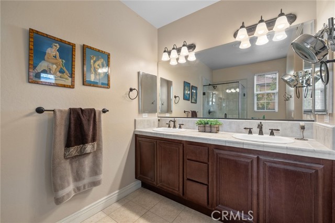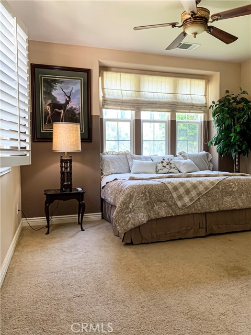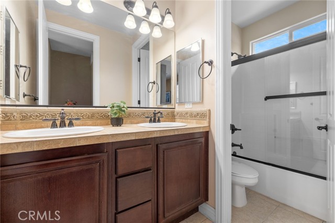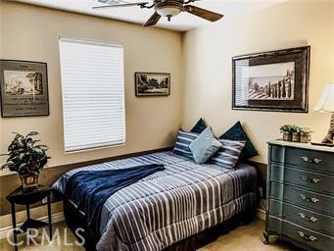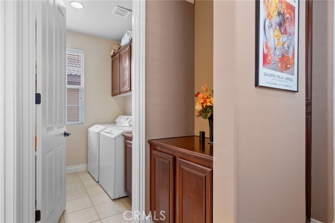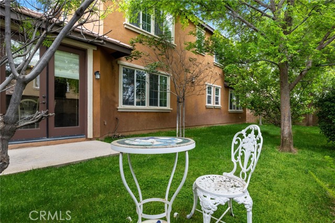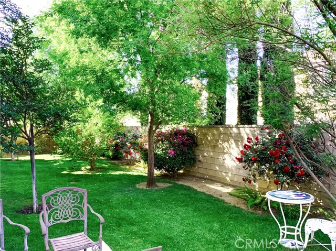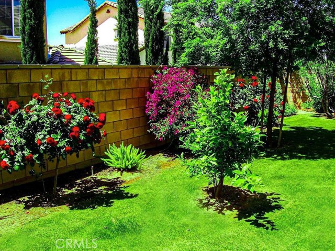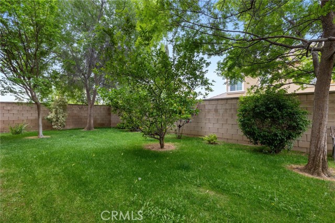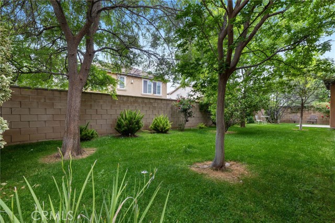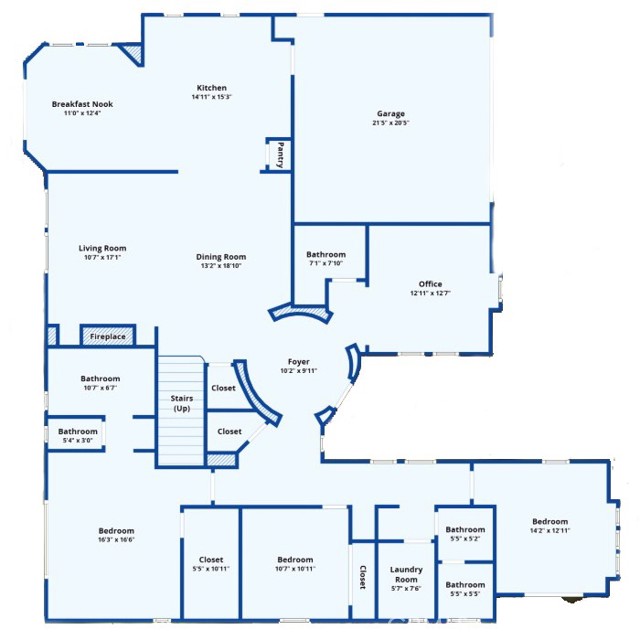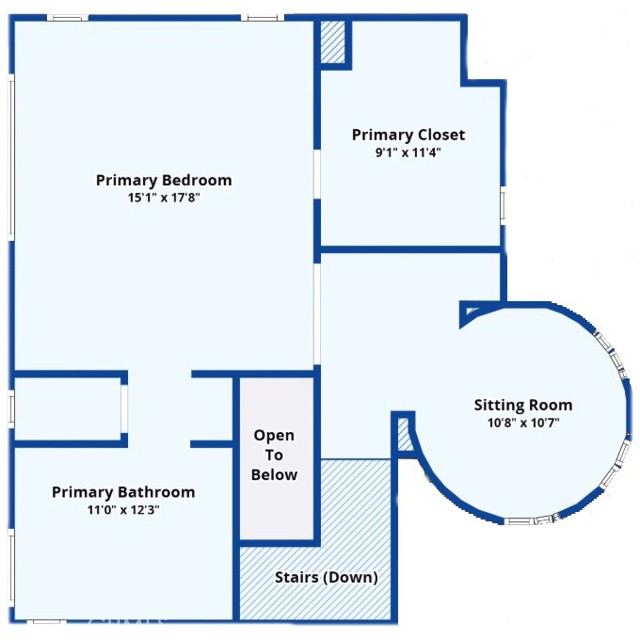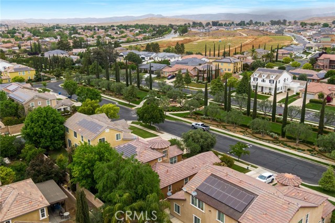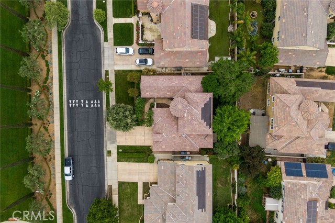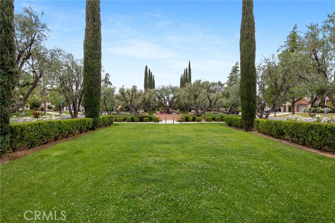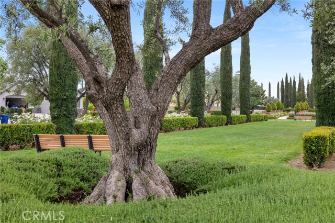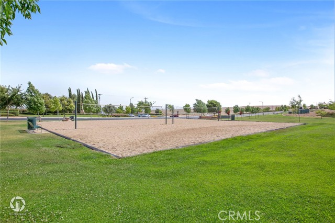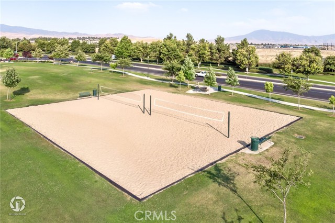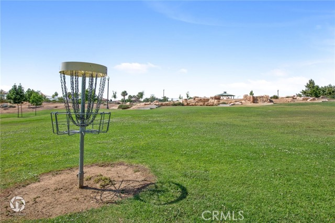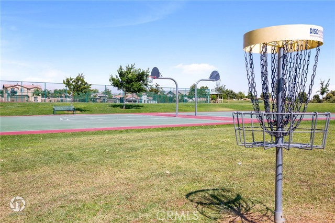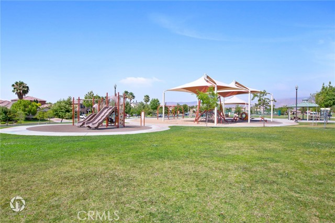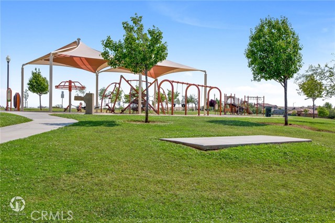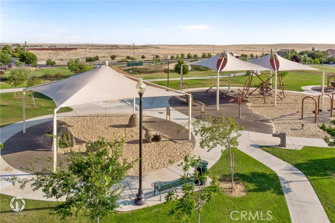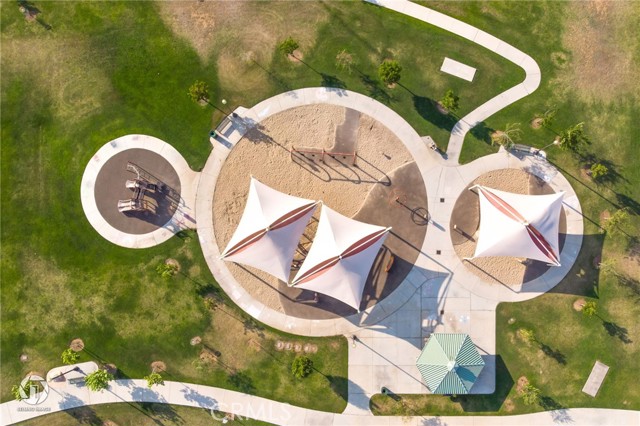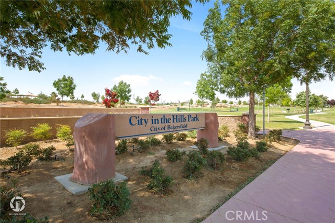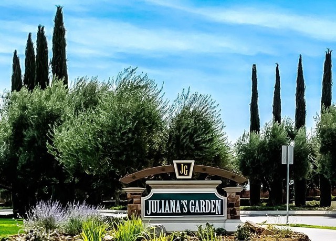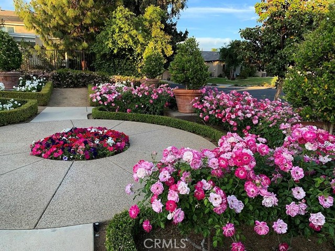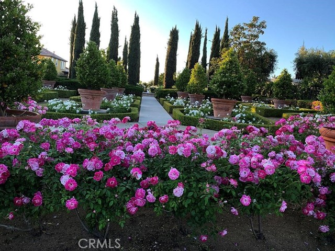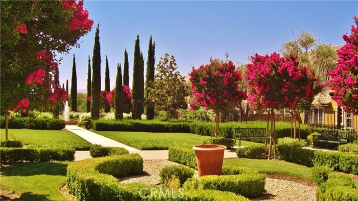5206 Village Green, Bakersfield, CA 93306
$584,950 LOGIN TO SAVE
5206 Village Green, Bakersfield, CA 93306
Bedrooms: 4
span widget
Bathrooms: 4
span widget
span widget
Area: 2964 SqFt.
Description
Custom BLU S.K.Y Home in Gated "City In The Hills Juliana’s Garden" community. This wonderful home features a TWO primary suites, one on each level with two additional bedrooms on the first floor. Significantly upgraded custom home with a custom designed natural stone front, on a very quiet semi-cul-de-sac street facing a park with a wonderful dream layout floor plan including two large suites, plus two other bedrooms with a park view in front bedroom. The entire 2nd floor is a large suite with a retreat and view completely private. Primary bath has an oval tub with fully tiled tub deck and sides, tiled primary shower with tiled floor. Frame less shower enclosure, bevel-edge mirror. Large walk-in closets in both suites. Two-tone interior paint. Juliana’s Garden Neighborhood Amenities Two Gated Entrances to Community Interior Mediterranean Garden With Fountains Interior Neighborhood Private Parks and Garden with Tot Lot Tree Lined Streets 6 minutes to markets and shopping 8 minutes to downtown Energy-efficient features include fiber-optic internet (up to 1000 Mbps), dual-glazed Low-E windows, dual-zone air conditioning, and a solar electric system by Sharp. All bedrooms are equipped with lighted ceiling fans and remote controls, outdoor lighting is on a timer, and there’s a gas BBQ hookup in the backyard. Additional upgrades include 220V outlet in the garage with and multiple GFI outlets, garage door opener with remote, and automatic front and backyard sprinklers. Interior highlights include 9-foot ceilings with 8-foot doors, oversized 5” baseboards, a large family room with formal dining area, and a welcoming entryway with tile flooring. Window treatments throughout the home include shutters, drapes, blinds, and Roman shades. The gourmet kitchen features stainless steel appliances, granite countertops with bullnose edges, upgraded Beachwood cabinetry, and a spacious nook with French doors leading to the backyard. Bathrooms include oil-rubbed Venetian bronze faucets and matching fixtures, and all door and light hardware is finished in complementary dark bronze tones.
Features
- 0.17 Acres
- 2 Stories
Listing provided courtesy of Ronald Taibi of RE/MAX of Santa Clarita. Last updated 2025-09-22 08:22:04.000000. Listing information © 2025 .

This information is deemed reliable but not guaranteed. You should rely on this information only to decide whether or not to further investigate a particular property. BEFORE MAKING ANY OTHER DECISION, YOU SHOULD PERSONALLY INVESTIGATE THE FACTS (e.g. square footage and lot size) with the assistance of an appropriate professional. You may use this information only to identify properties you may be interested in investigating further. All uses except for personal, non-commercial use in accordance with the foregoing purpose are prohibited. Redistribution or copying of this information, any photographs or video tours is strictly prohibited. This information is derived from the Internet Data Exchange (IDX) service provided by Sandicor®. Displayed property listings may be held by a brokerage firm other than the broker and/or agent responsible for this display. The information and any photographs and video tours and the compilation from which they are derived is protected by copyright. Compilation © 2025 Sandicor®, Inc.
Copyright © 2017. All Rights Reserved

