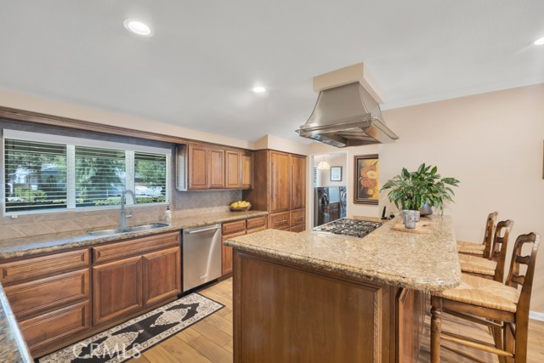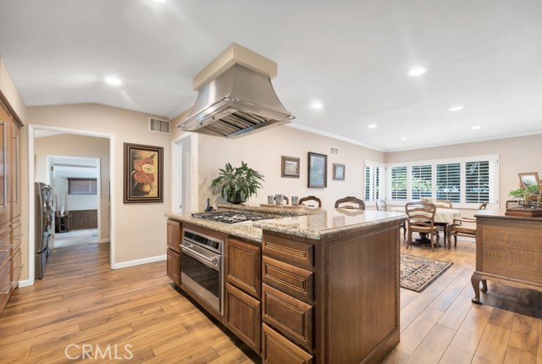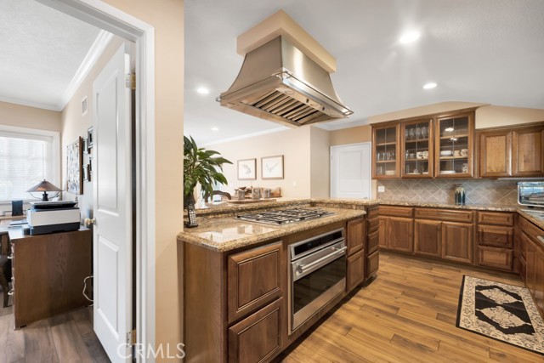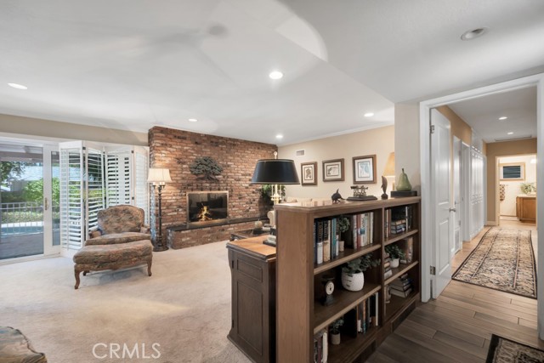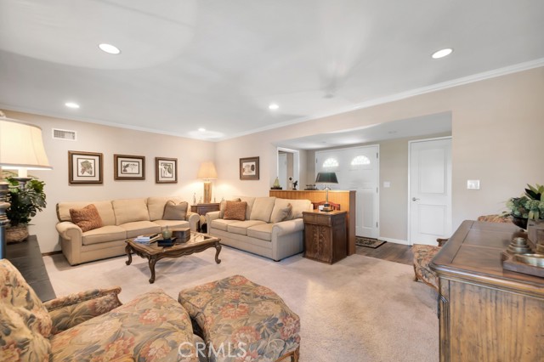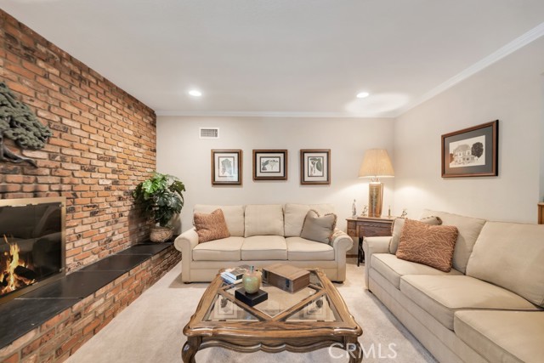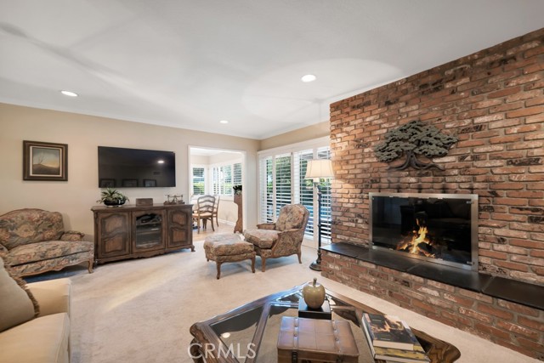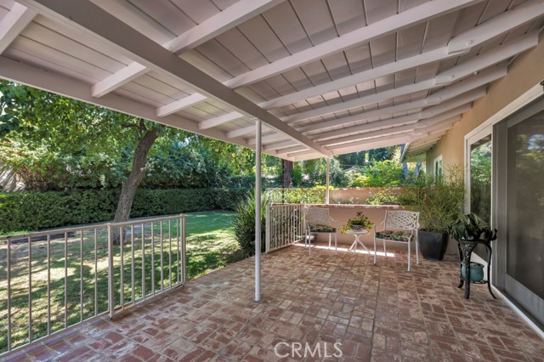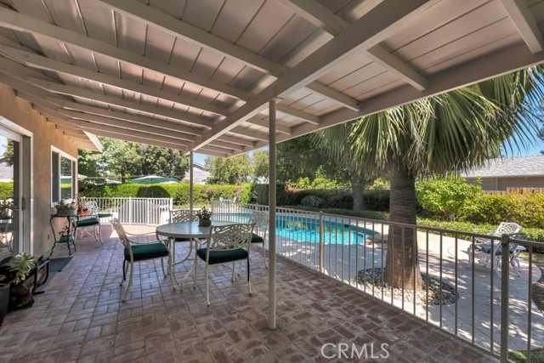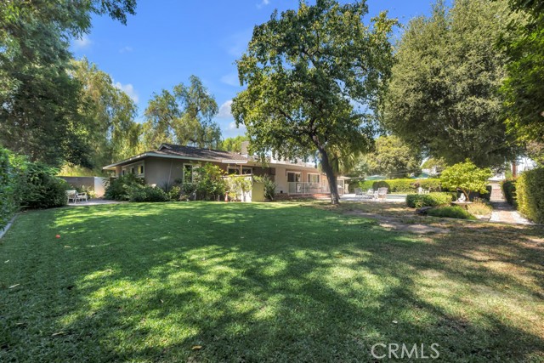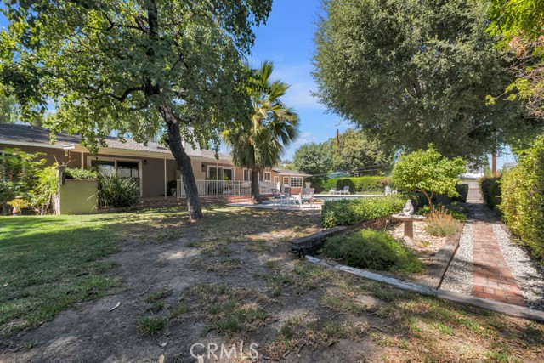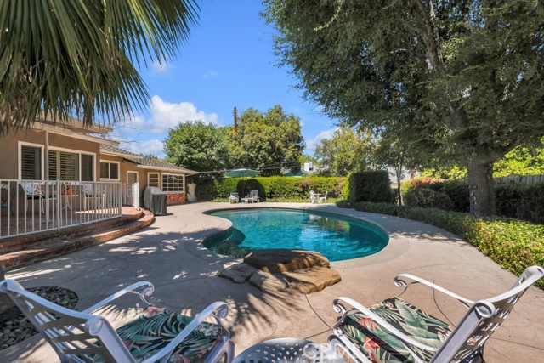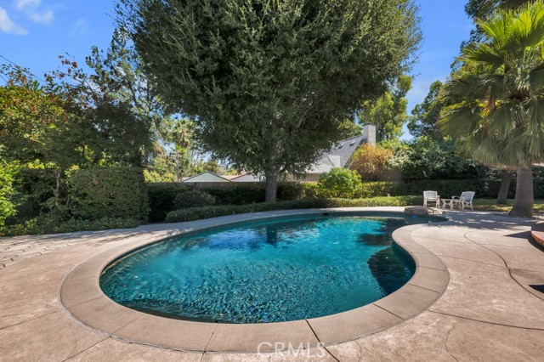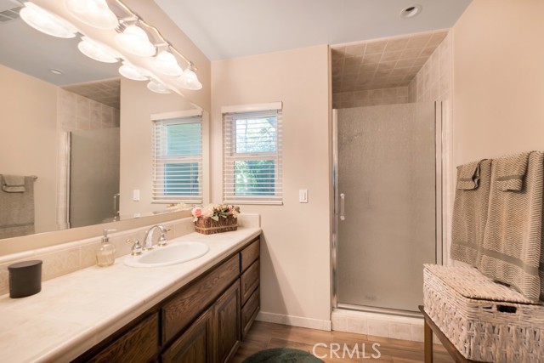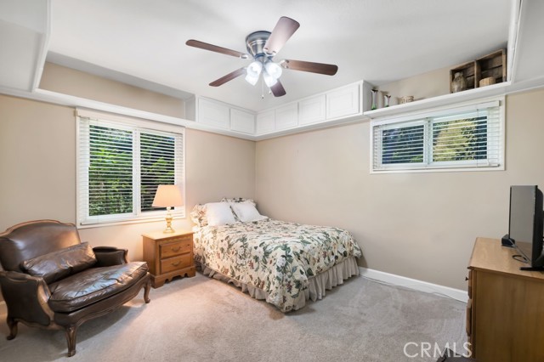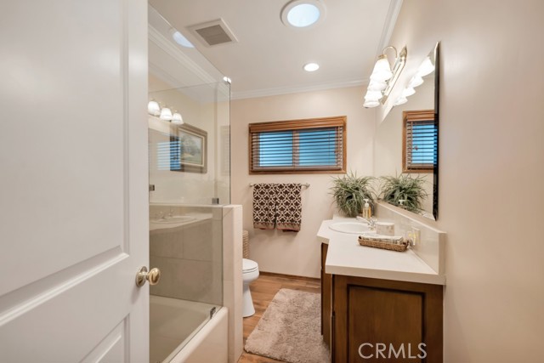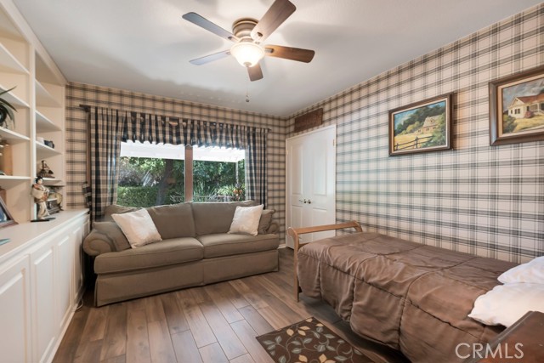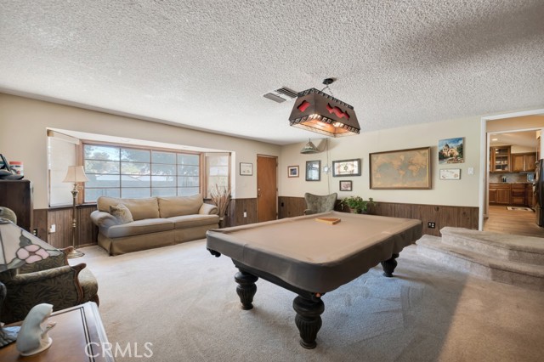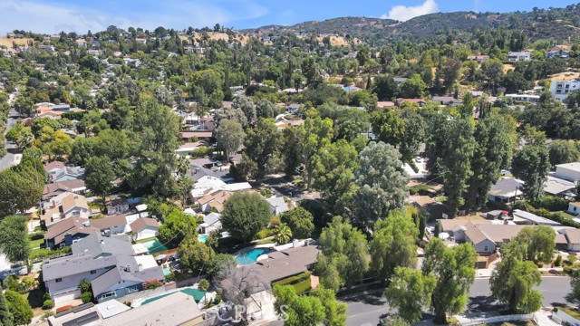4780 San Feliciano, Woodland Hills, CA 91364
$1,350,000 LOGIN TO SAVE
4780 San Feliciano, Woodland Hills, CA 91364
Bedrooms: 3
span widget
Bathrooms: 2
span widget
span widget
Area: 1736 SqFt.
Description
Completely Remodeled Home on a Double Corner Lot South of Ventura Blvd. This stunning, fully renovated home offers modern upgrades and spacious living in a prime location south of Ventura Blvd. Set on a large, 13,070 sq ft double corner lot, this property blends style with comfort and functionality. The heart of the home is the beautifully redone kitchen, featuring high-end built-in appliances including a Sub Zero fridge and freezer, a Wolfe oven and cooktop, custom stainless steel range hood, and counter seating – perfect for casual dining and entertaining. The adjacent living room is inviting with its charming brick fireplace, creating a cozy atmosphere. The primary bedroom includes a walk-in closet and a private, en-suite bath. Three additional well-sized bedrooms offer built-in cabinetry, providing ample storage space. This home has been thoughtfully upgraded with meticulous attention to detail, including new flooring, energy-efficient windows and sliders, custom interior doors, updated roof and gutters, modern plumbing, renovated bathrooms, crown molding, recessed lighting, and custom wood shutters. The garage has been tastefully converted into a versatile 400 sqft room that has served as a game room and a bedroom. It features built-in closets and adds additional flexible space to the home. Step outside to the expansive rear yard, beautifully landscaped with lush greenery and a generous lawn area, offering a perfect setting for relaxation and outdoor activities. The standout feature is the remodeled heated pool with remote control, as well as new decking and plumbing, creating a resort-like atmosphere. A large covered patio is perfect for outdoor dining and entertaining. Additional features include a 18’ x 6’ Tuff shed, an upgraded electrical panel, and an 18KW backup generator wired to the house for peace of mind during power outages. Additional parking space is available next to the driveway for convenience. The garage conversion and approximately 6' x 11' dining area extension were done without permits and are not included in the listed 1,736 Sq Ft. This home offers a unique blend of comfort, style, and functional upgrades all on a double lot.
Features
- 0.3 Acres
- 1 Story
Listing provided courtesy of Sean Mc Glynn of The One Luxury Properties. Last updated 2025-09-21 08:15:22.000000. Listing information © 2025 .

This information is deemed reliable but not guaranteed. You should rely on this information only to decide whether or not to further investigate a particular property. BEFORE MAKING ANY OTHER DECISION, YOU SHOULD PERSONALLY INVESTIGATE THE FACTS (e.g. square footage and lot size) with the assistance of an appropriate professional. You may use this information only to identify properties you may be interested in investigating further. All uses except for personal, non-commercial use in accordance with the foregoing purpose are prohibited. Redistribution or copying of this information, any photographs or video tours is strictly prohibited. This information is derived from the Internet Data Exchange (IDX) service provided by Sandicor®. Displayed property listings may be held by a brokerage firm other than the broker and/or agent responsible for this display. The information and any photographs and video tours and the compilation from which they are derived is protected by copyright. Compilation © 2025 Sandicor®, Inc.
Copyright © 2017. All Rights Reserved




