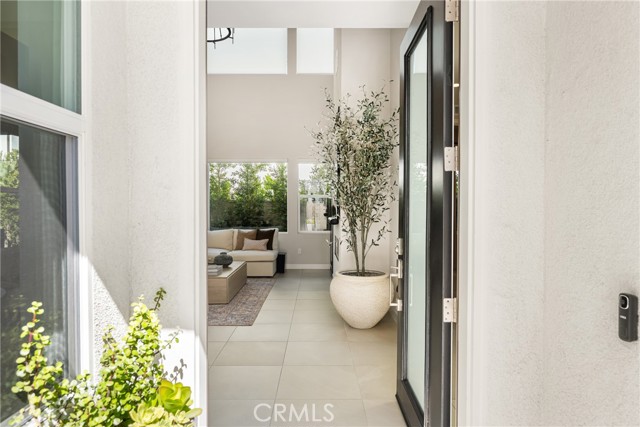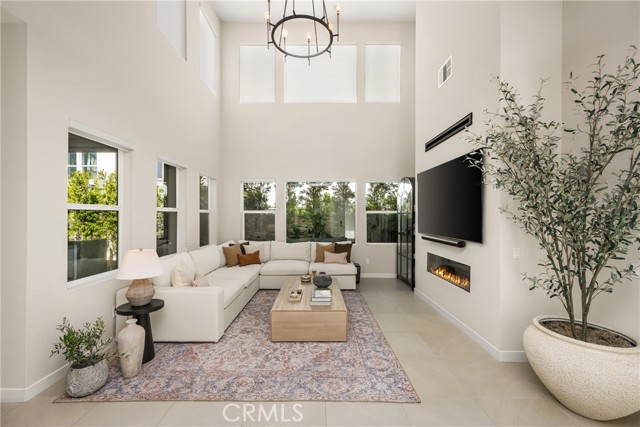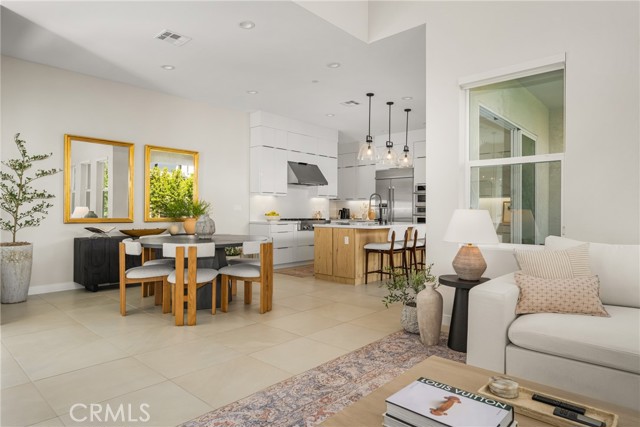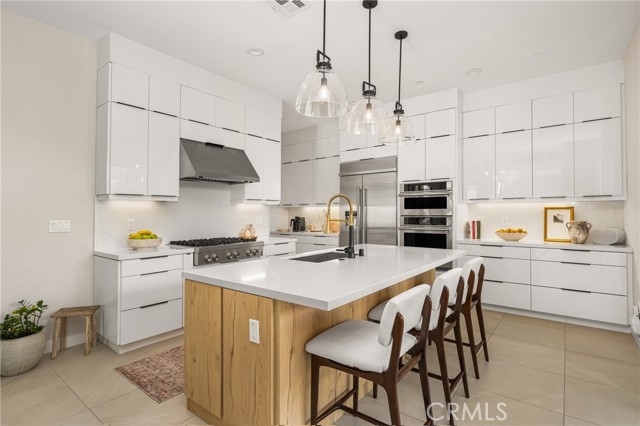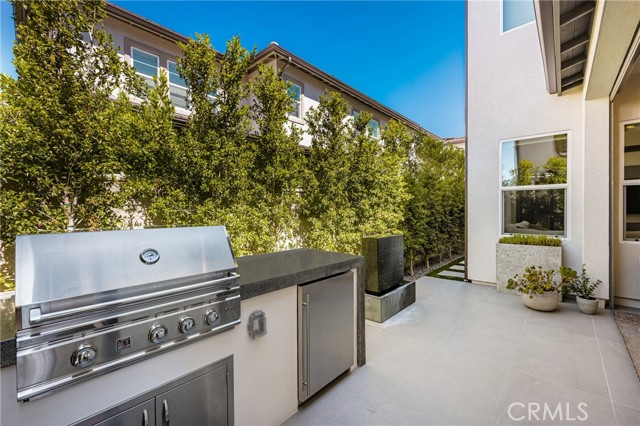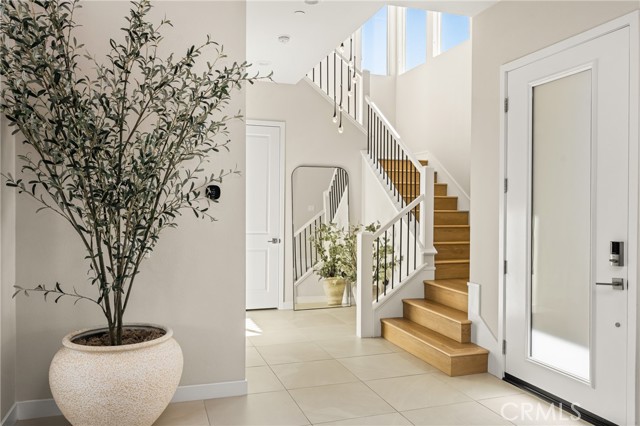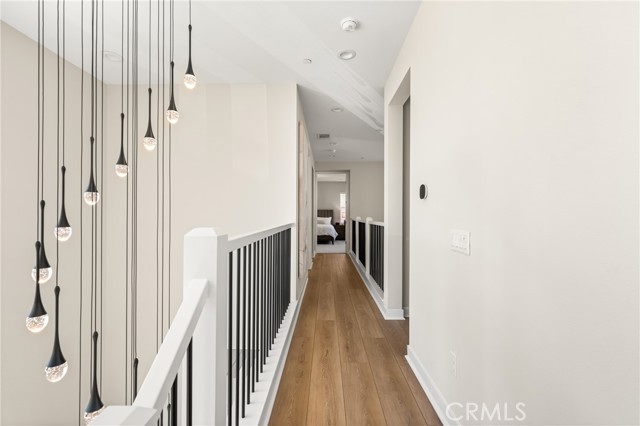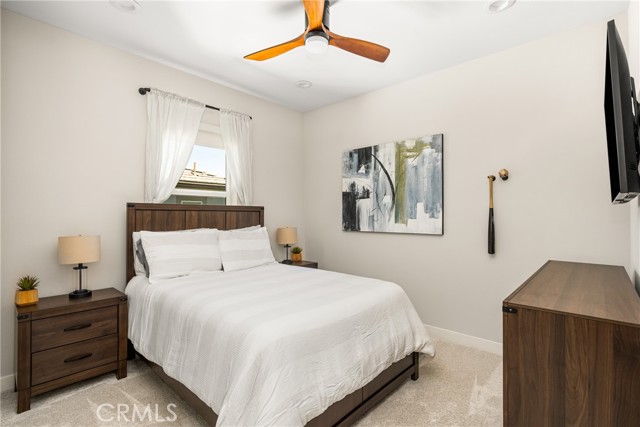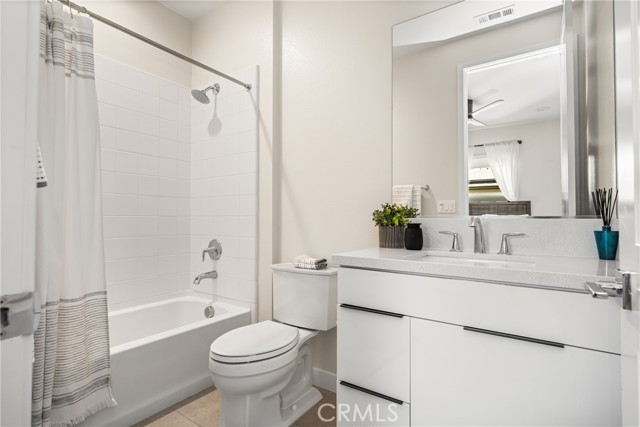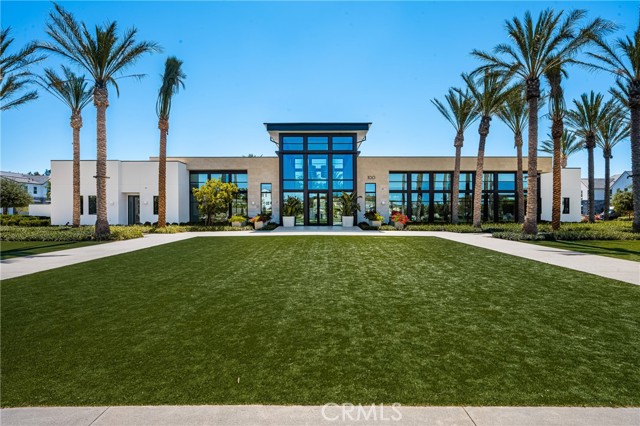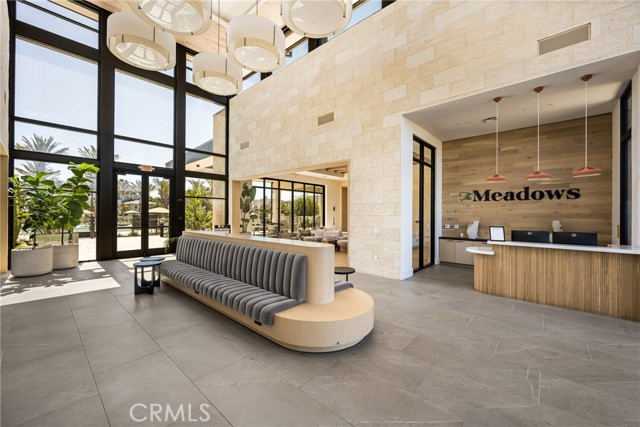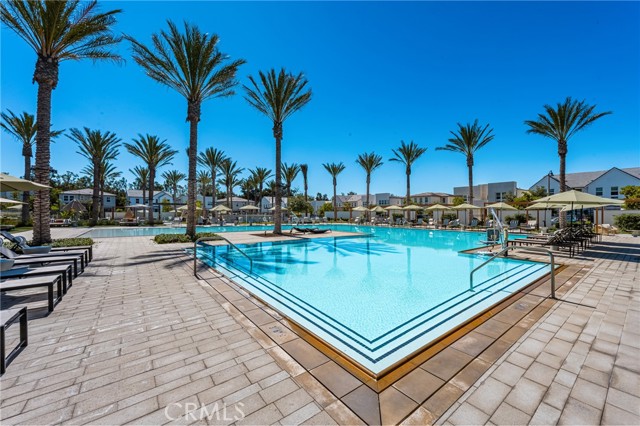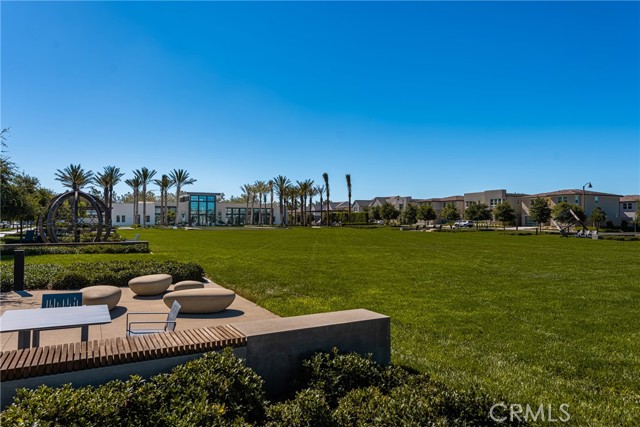211 Brackens, Lake Forest, CA 92630
$1,998,000 LOGIN TO SAVE
211 Brackens, Lake Forest, CA 92630
Bedrooms: 4
span widget
Bathrooms: 4
span widget
span widget
Area: 2514 SqFt.
Description
Stunning Toll Brothers residence in the brand-new, highly sought-after community of The Meadows in Lake Forest, where exceptional craftsmanship meets contemporary design. Owners spared no expense pouring in over $370,000 in Premium Upgrades and landscaping. Situated on a Prime Lot, this home offers open views of the HOA park and surrounding mountains. As you enter the formal foyer, you’re immediately greeted by an impressive open floorplan with soaring ceilings, abundance of natural light, and elegant stone tile flooring that extends throughout the main level. The Chef-inspired kitchen is bright and elegant, featuring ceiling-height white lacquer cabinetry, custom white quartz countertops and backsplash, professional-grade stainless steel appliances, including a JennAir 6-burner cooktop and built-in refrigerator, walk-in pantry, and an oversized island that opens seamlessly to the California Room. Stackable sliding doors open the entire wall to the California Room, seamlessly blending Indoor/Outdoor living. Designed for modern entertaining with recessed lighting, upgraded ceiling fan, and built-in TV/surround sound system. Backyard is an Entertainer’s dream, complete with a built-in BBQ featuring a waterfall quartz countertop, outdoor refrigerator, custom water feature, and low-maintenance turf with stone pavers. Main Floor Bedroom and Full Bath provide a perfect guest suite or home office. Upstairs, you’ll find 3 generously sized bedrooms, upgraded luxury vinyl flooring, and a dramatic catwalk that overlooks the Great Room below. The Luxurious Primary Suite features a private retreat with spa-like bath including dual sinks, a waterfall walk-in shower, and a large walk-in closet with custom built-ins. Both secondary bedrooms also feature en suite baths and large closets with built-in organizers. Energy-efficient upgrades, including 4.2kW OWNED solar panels, EV charging station, whole-house water softener, and a tankless water heater. The oversized 2-car garage includes a separate gym/storage space, epoxy flooring, wall-mounted storage, and overhead built-ins. Enjoy LOW HOA dues and NO Mello-Roos! Walking distance to the community’s 9,000+ sq ft Recreation Center, which offers indoor/outdoor lounges, two pools with spas and cabanas. Also enjoy basketball, pickleball and volleyball courts, plus a dog park. Just minutes from Foothill Ranch Town Center with Target, Ralphs, and many dining options! This model-like home is a rare opportunity at this price point!
Features
- 0.08 Acres
- 2 Stories
Listing provided courtesy of Eleanor Yung of Coldwell Banker Realty. Last updated 2025-09-21 08:15:22.000000. Listing information © 2025 .

This information is deemed reliable but not guaranteed. You should rely on this information only to decide whether or not to further investigate a particular property. BEFORE MAKING ANY OTHER DECISION, YOU SHOULD PERSONALLY INVESTIGATE THE FACTS (e.g. square footage and lot size) with the assistance of an appropriate professional. You may use this information only to identify properties you may be interested in investigating further. All uses except for personal, non-commercial use in accordance with the foregoing purpose are prohibited. Redistribution or copying of this information, any photographs or video tours is strictly prohibited. This information is derived from the Internet Data Exchange (IDX) service provided by Sandicor®. Displayed property listings may be held by a brokerage firm other than the broker and/or agent responsible for this display. The information and any photographs and video tours and the compilation from which they are derived is protected by copyright. Compilation © 2025 Sandicor®, Inc.
Copyright © 2017. All Rights Reserved




