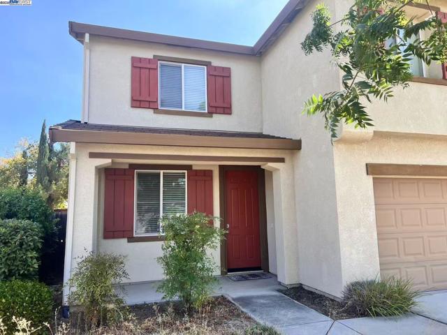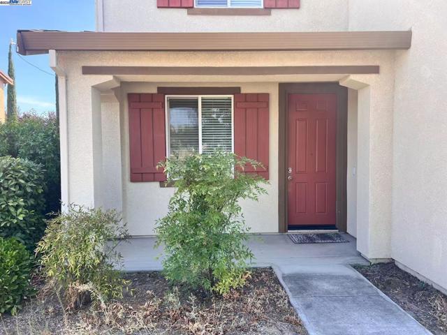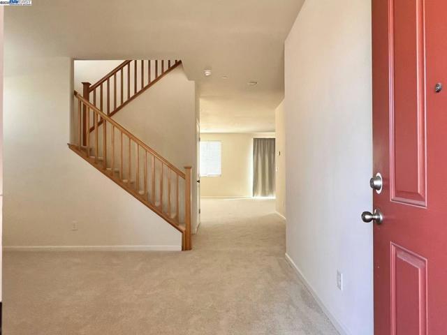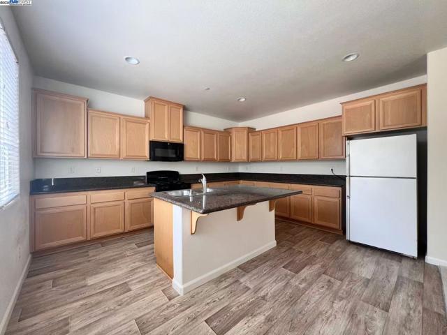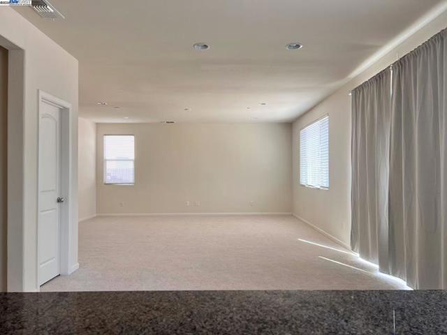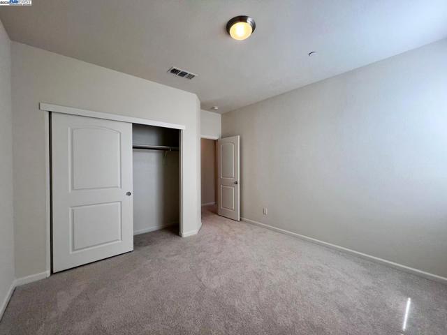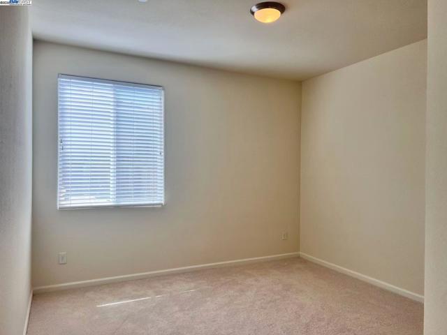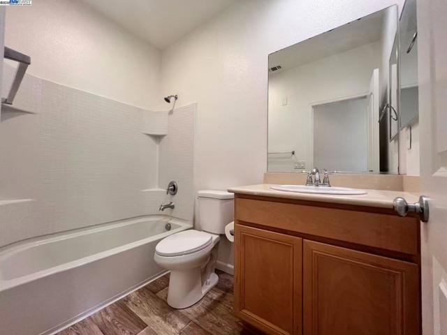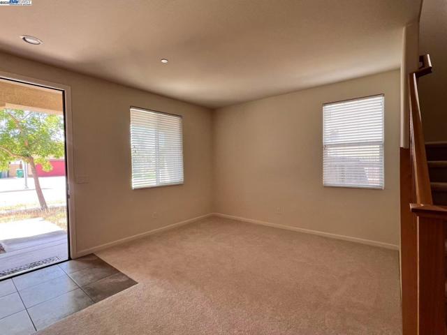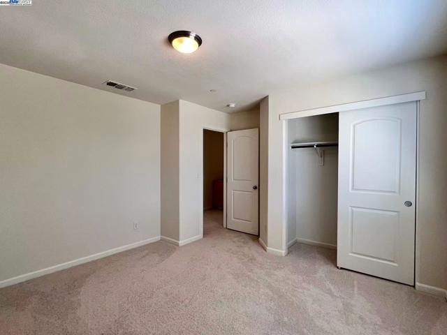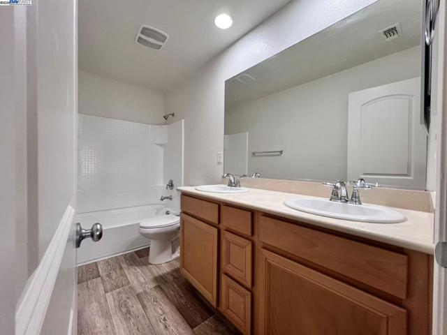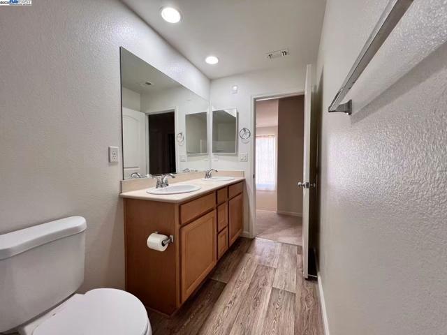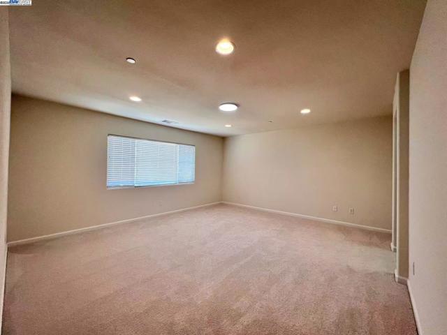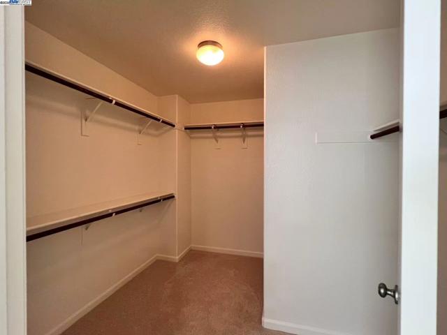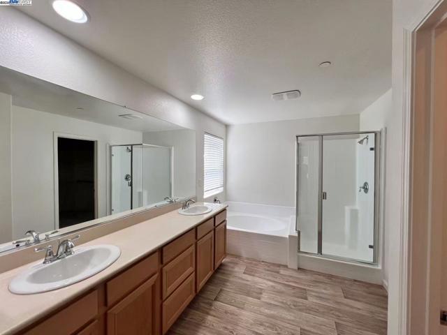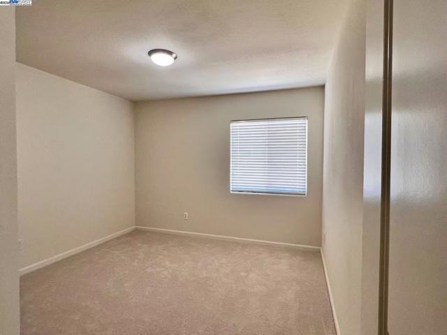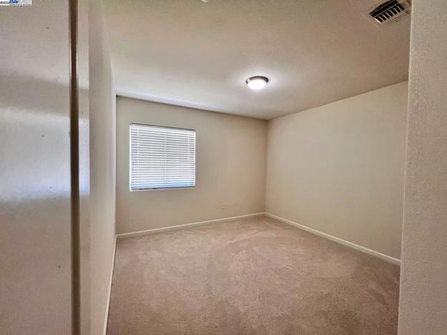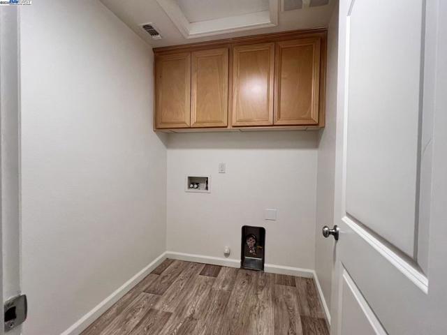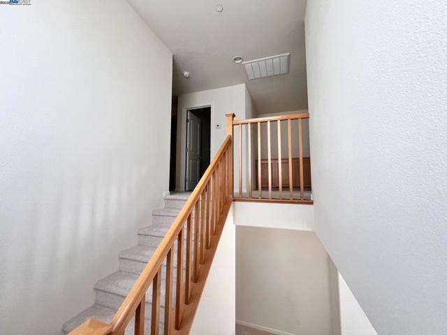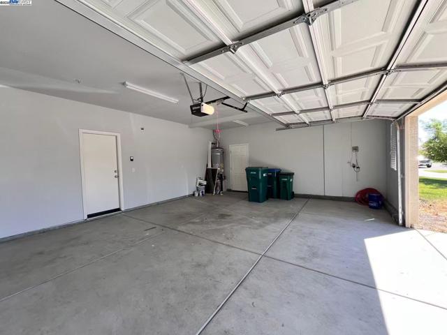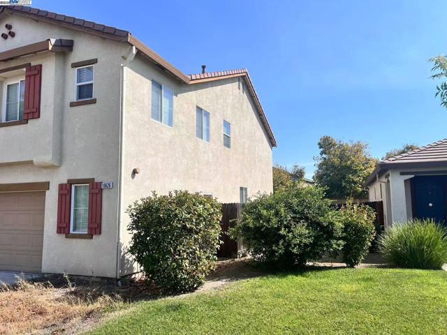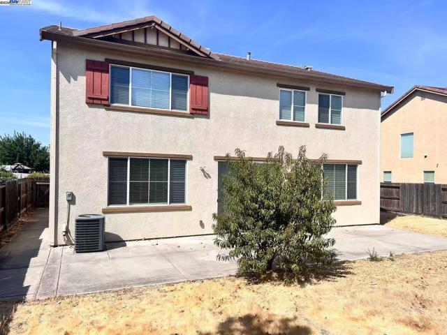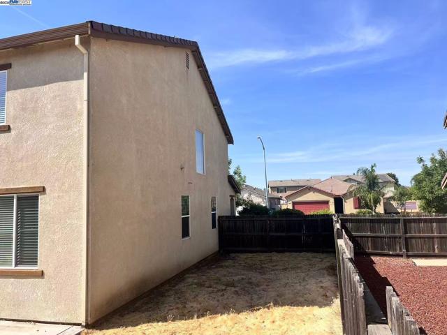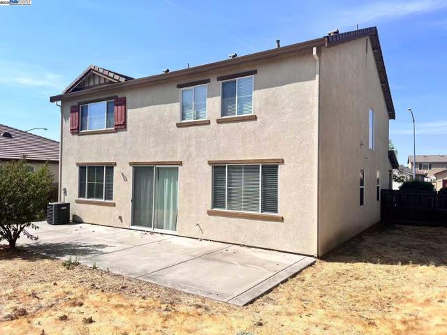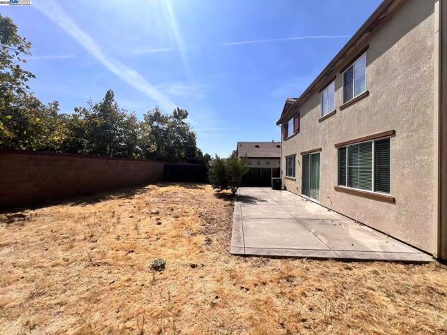10626 Cherise Way, Stockton, CA 95209
$650,000 LOGIN TO SAVE
10626 Cherise Way, Stockton, CA 95209
Bedrooms: 5
span widget
Bathrooms: 3
span widget
span widget
Area: 3075 SqFt.
Description
Welcome to this well-maintained two-story home in Stockton's. With 5 bedrooms, 3 full baths, 3075 sq ft, the layout is designed for flexibility, ideal for multi-generational living, a home office, or guest accommodations. Fresh interior paint brings a bright, move-in ready feel. Comfort and peace of mind come built-in with central heating and air system. The kitchen features granite countertops, a gas range, recessed lighting, and ample cabinetry, while crown molding and custom closets add thoughtful touches throughout.
Features
- 0.15 Acres
Listing provided courtesy of Steven Leung of Outstanding Investment Co.. Last updated 2025-09-10 08:19:45.000000. Listing information © 2025 .

This information is deemed reliable but not guaranteed. You should rely on this information only to decide whether or not to further investigate a particular property. BEFORE MAKING ANY OTHER DECISION, YOU SHOULD PERSONALLY INVESTIGATE THE FACTS (e.g. square footage and lot size) with the assistance of an appropriate professional. You may use this information only to identify properties you may be interested in investigating further. All uses except for personal, non-commercial use in accordance with the foregoing purpose are prohibited. Redistribution or copying of this information, any photographs or video tours is strictly prohibited. This information is derived from the Internet Data Exchange (IDX) service provided by Sandicor®. Displayed property listings may be held by a brokerage firm other than the broker and/or agent responsible for this display. The information and any photographs and video tours and the compilation from which they are derived is protected by copyright. Compilation © 2025 Sandicor®, Inc.
Copyright © 2017. All Rights Reserved


