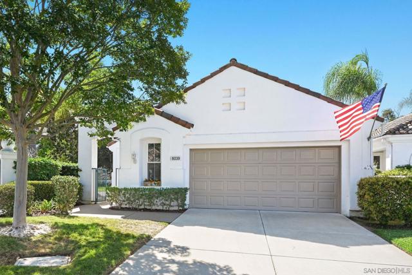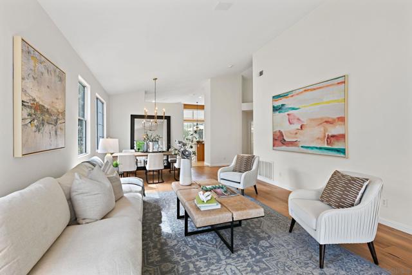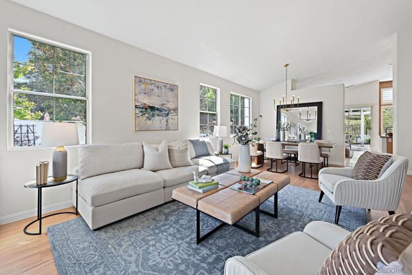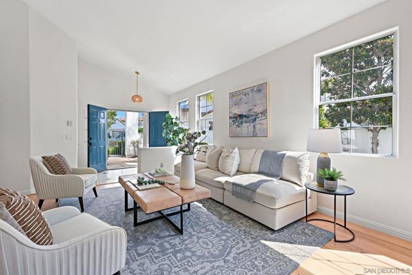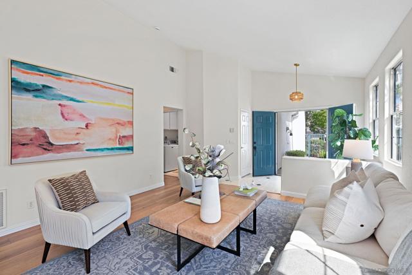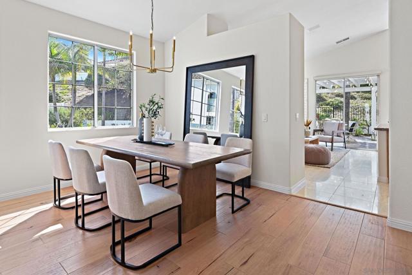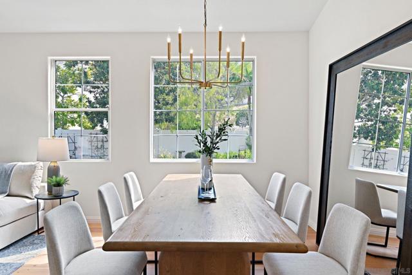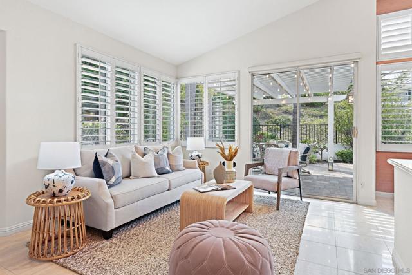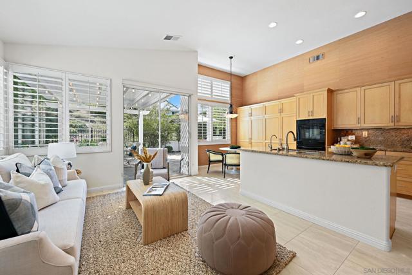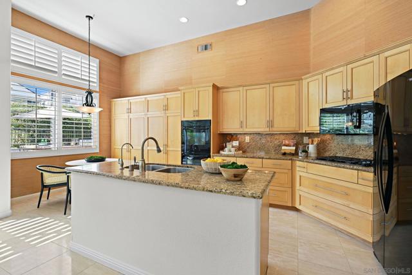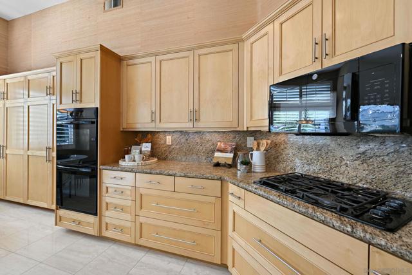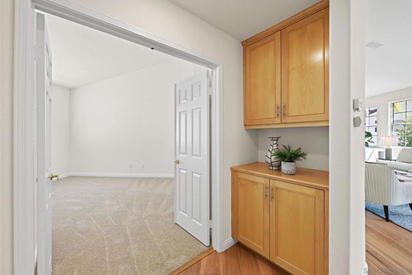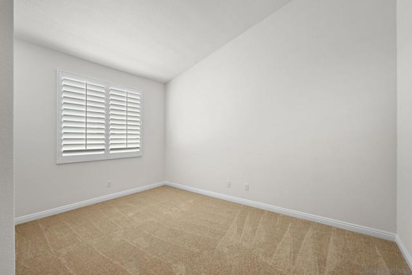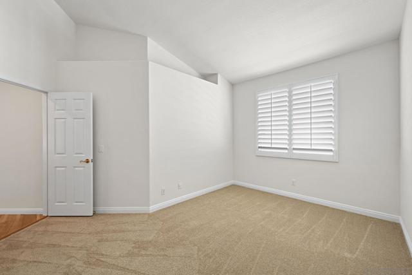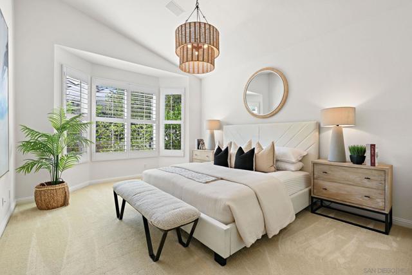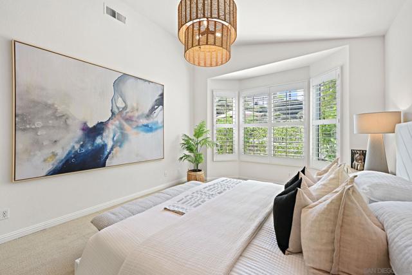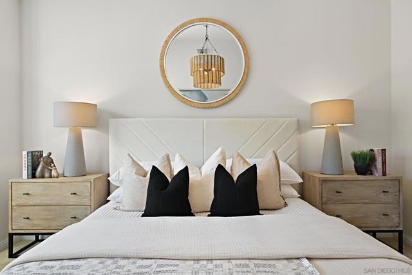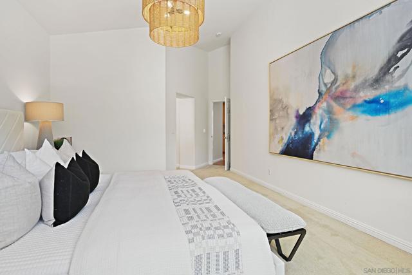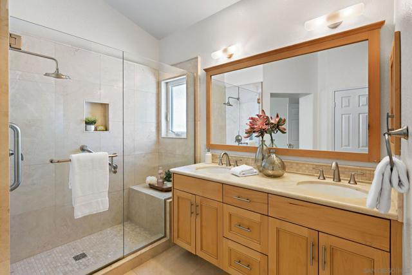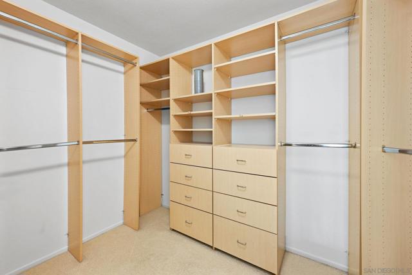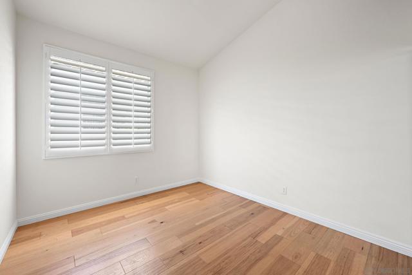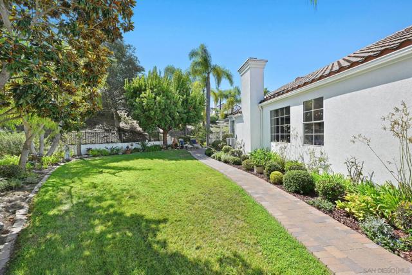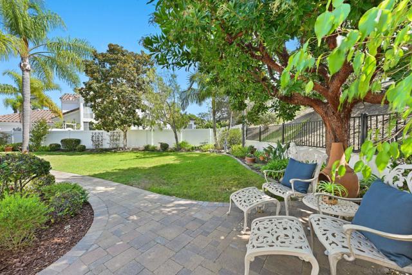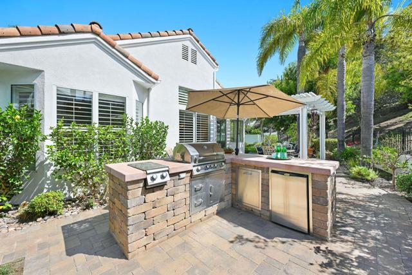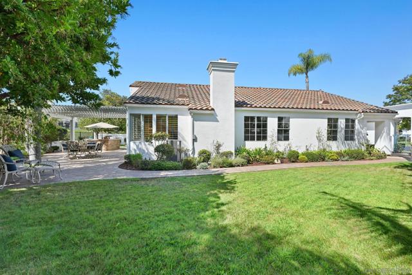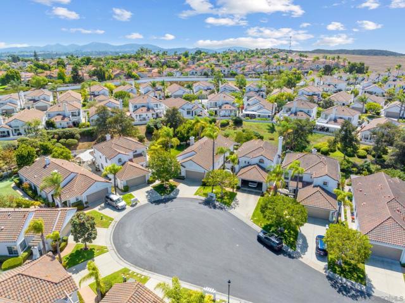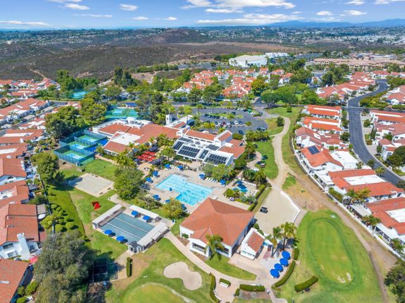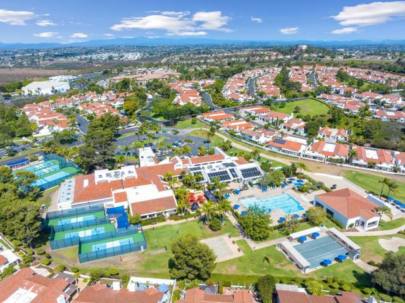6039 Malea Way, Oceanside, CA 92056
$1,195,000 LOGIN TO SAVE
6039 Malea Way, Oceanside, CA 92056
Bedrooms: 2
span widget
Bathrooms: 2
span widget
span widget
Area: 1754 SqFt.
Description
Nestled on a hill just three miles from the Pacific Ocean, Ocean Hills Country Club offers the ultimate in 55+ coastal living. Spanning 350 acres, this gated enclave delivers resort-style amenities, lush landscaping, and timeless Mediterranean architecture. This highly sought-after single-story Delphi II plan is a former model, featuring 2 bedrooms plus a den/office located on one of the community’s most desirable cul-de-sacs. Its beautifully landscaped wraparound yard is a rare focal point—tying the home together with garden views from nearly every room and creating seamless indoor/outdoor living. Inside, you’ll find vaulted ceilings, elegant shutters, travertine and wood floors, abundant natural light, and a flowing open layout. The gourmet kitchen is a centerpiece with granite counters, custom cabinetry, gas cooktop, double ovens, center island, and breakfast nook overlooking the family room with cozy fireplace. Step outside where a paver patio and winding walkway lead to spaces to gather and relax. A pergola with glowing bistro lights and a full outdoor kitchen set the stage for sunset dinners and weekend barbecues. The primary suite is a retreat with vaulted ceilings, bay windows, dual sinks, and an upgraded step-in shower with bench. Oversized two-car garage with workshop area and storage. Life here means unlimited golf, afternoons at the resort-style pool, fitness classes, pickleball, tennis, concerts, woodworking, craft clubs, billiards, countless social clubs, RV parking and more. Cool ocean breezes and world-class amenities make each day feel like a vacation! Nestled on a hill just three miles from the Pacific Ocean, Ocean Hills Country Club offers the ultimate in 55+ coastal living. Spanning 350 acres, this gated enclave delivers resort-style amenities, lush landscaping, and timeless Mediterranean architecture. This highly sought-after single-story Delphi II plan is a former model, featuring 2 bedrooms plus a den/office located on one of the community’s most desirable cul-de-sacs. Its beautifully landscaped wraparound yard is a rare focal point—tying the home together with garden views from nearly every room and creating seamless indoor/outdoor living. Inside, you’ll find vaulted ceilings, elegant shutters, travertine and wood floors, abundant natural light, and a flowing open layout. The gourmet kitchen is a centerpiece with granite counters, custom cabinetry, gas cooktop, double ovens, center island, and breakfast nook overlooking the family room with cozy fireplace. Step outside where a paver patio and winding walkway lead to spaces to gather and relax. A pergola with glowing bistro lights and a full outdoor kitchen set the stage for sunset dinners and weekend barbecues. The primary suite is a retreat with vaulted ceilings, bay windows, dual sinks, and an upgraded step-in shower with bench. Oversized two-car garage with workshop area and storage. Life here means unlimited golf, afternoons at the resort-style pool, fitness classes, pickleball, tennis, concerts, woodworking, craft clubs, billiards, countless social clubs, RV parking and more. Cool ocean breezes and world-class amenities make each day feel like a vacation!
Features
- 0.16 Acres
- 1 Story
Listing provided courtesy of Geri Bekmanis of Keller Williams Realty San Diego North Inland. Last updated 2025-09-17 08:14:36.000000. Listing information © 2025 .

This information is deemed reliable but not guaranteed. You should rely on this information only to decide whether or not to further investigate a particular property. BEFORE MAKING ANY OTHER DECISION, YOU SHOULD PERSONALLY INVESTIGATE THE FACTS (e.g. square footage and lot size) with the assistance of an appropriate professional. You may use this information only to identify properties you may be interested in investigating further. All uses except for personal, non-commercial use in accordance with the foregoing purpose are prohibited. Redistribution or copying of this information, any photographs or video tours is strictly prohibited. This information is derived from the Internet Data Exchange (IDX) service provided by Sandicor®. Displayed property listings may be held by a brokerage firm other than the broker and/or agent responsible for this display. The information and any photographs and video tours and the compilation from which they are derived is protected by copyright. Compilation © 2025 Sandicor®, Inc.
Copyright © 2017. All Rights Reserved

