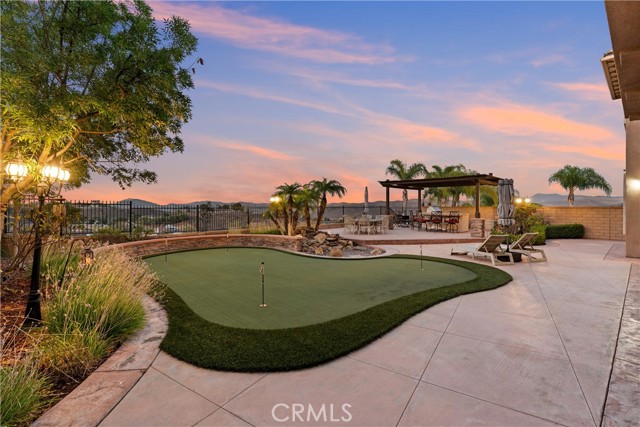8072 Soft Winds, Corona, CA 92883
$1,389,000 LOGIN TO SAVE
8072 Soft Winds, Corona, CA 92883
Bedrooms: 5
span widget
Bathrooms: 5
span widget
span widget
Area: 4555 SqFt.
Description
5 BEDROOMS (INCLUDING DOWNSTAIRS PRIMARY + 3 SUITES) | 3-CAR GARAGE | Welcome to this prestigious executive estate, nestled in the sought-after Retreat Community where privacy, elegance, and refined living define everyday life. Enter through the oversized private courtyard and step into the grand formal entry, where soaring ceilings, custom mosaic tile, art display niches, wood flooring, and a sweeping staircase set the tone for timeless sophistication. The open-concept Family Room is both inviting and refined, boasting a gas fireplace, custom drapes, plantation shutters, and seamless access to the backyard. The chef’s Kitchen is designed for the culinary enthusiast, featuring an oversized island with breakfast bar seating, pantry, granite countertops, stainless steel appliances, butler’s pantry, pot and pan drawers, and coffee station, all flowing into the formal Dining Room. French doors from the formal Dining Room open to front courtyard for effortless entertaining. A bonus Living Room offers versatility as a music room, office, or more gathering space. The main-level Primary Ensuite Bedroom is a true retreat, highlighted by coffered ceilings, private sitting area, and serene views. The spa-inspired Primary Ensuite Bathroom features dual vanities, a deep soaking tub, oversized walk-in shower with bench, make-up vanity, and a custom walk-in closet with center island. Upstairs, 4 additional bedrooms offer unparalleled comfort. Bedroom #2 is oversized with its own bathroom and walk-in closet. Bedroom #3 features French doors and a full bath with granite counters. Bedroom #4, currently an office, includes its own ensuite and private balcony with sunrise views. Bedroom #5 completes this wing, ideal for multi-generational living. A separate Laundry Room with sink, cabinetry, and folding station adds convenience. The backyard is an entertainer’s paradise, complete with custom hardscape, stone waterfall, artificial turf, four-hole putting green, built-in BBQ with sink, refrigerator, and bar seating, all framed by low Maintenace wrought iron and block fencing. ENERGY EFFICIENCY: Solar panels, recessed lighting, & ceiling fans add efficiency to unmatched elegance. AMENITIES: Community pool, playground, basketball court, & fireplace. LOCATION: Quick access to 15 Expressway, 91 & 71 Freeways, & 241 Toll Road. This home is more than a residence—it’s a statement of luxury living.
Features
- 0.26 Acres
- 2 Stories
Listing provided courtesy of Kelly McLaren of Keller Williams Realty. Last updated 2025-12-16 09:07:46.000000. Listing information © 2025 .

This information is deemed reliable but not guaranteed. You should rely on this information only to decide whether or not to further investigate a particular property. BEFORE MAKING ANY OTHER DECISION, YOU SHOULD PERSONALLY INVESTIGATE THE FACTS (e.g. square footage and lot size) with the assistance of an appropriate professional. You may use this information only to identify properties you may be interested in investigating further. All uses except for personal, non-commercial use in accordance with the foregoing purpose are prohibited. Redistribution or copying of this information, any photographs or video tours is strictly prohibited. This information is derived from the Internet Data Exchange (IDX) service provided by Sandicor®. Displayed property listings may be held by a brokerage firm other than the broker and/or agent responsible for this display. The information and any photographs and video tours and the compilation from which they are derived is protected by copyright. Compilation © 2025 Sandicor®, Inc.
Copyright © 2017. All Rights Reserved





























































