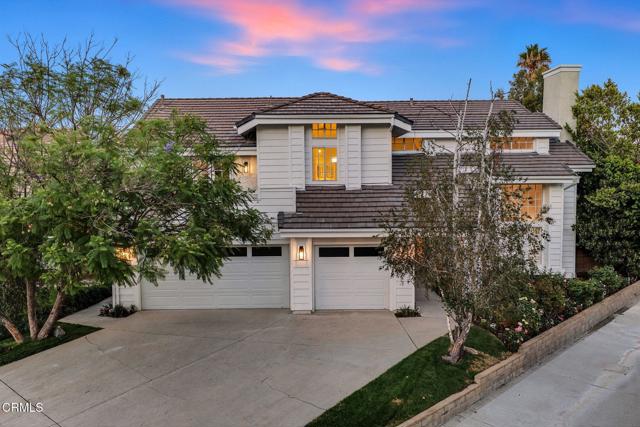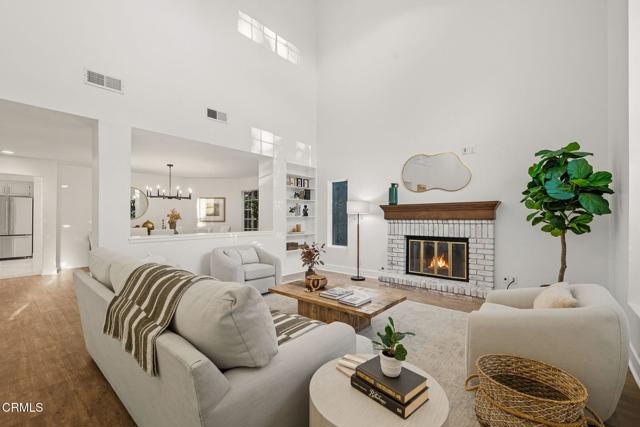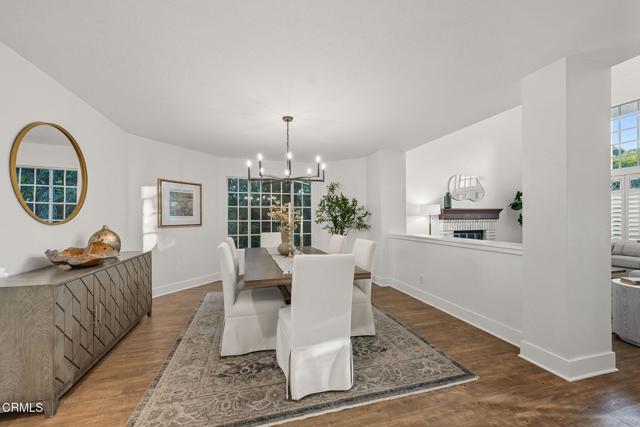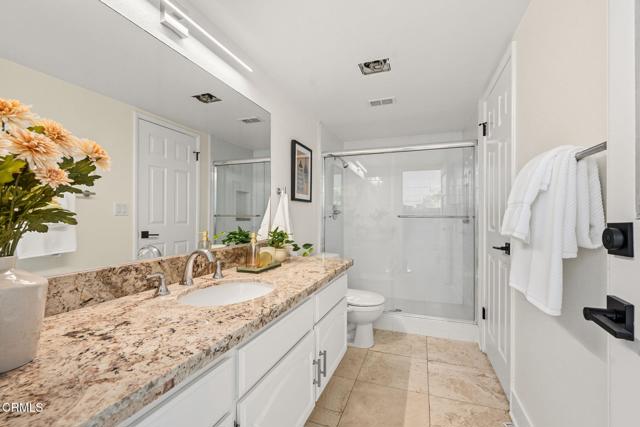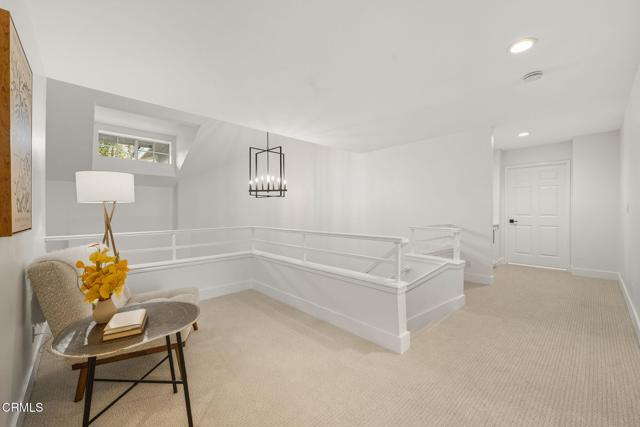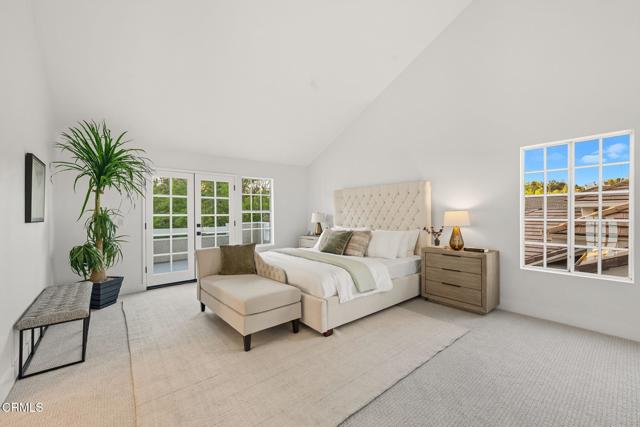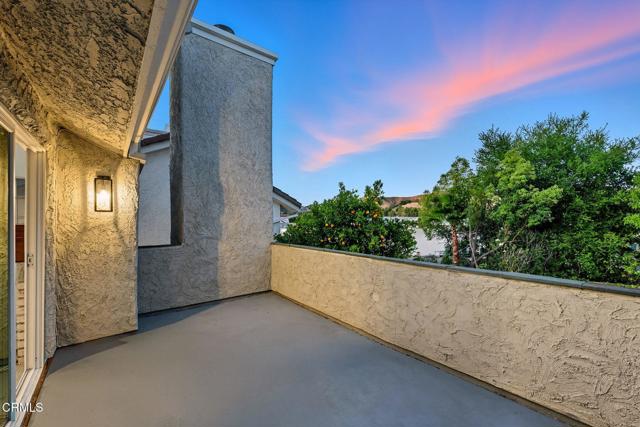5540 Buffwood, Agoura Hills, CA 91301
$1,895,000 LOGIN TO SAVE
5540 Buffwood, Agoura Hills, CA 91301
Bedrooms: 5
span widget
Bathrooms: 4
span widget
span widget
Area: 3702 SqFt.
Description
Tucked at the end of a quiet cul-de-sac in the heart of Agoura Hills, this beautifully refreshed Cape Cod home combines the charm and character of an established property with the feel of a brand-new space. Generously sized and thoughtfully updated, it's a rare opportunity to step into a home that is both move-in ready and full of potential to customize for years to come. Fresh paint, new carpet, updated lighting, and modern hardware bring brightness and style throughout. An expansive entryway welcomes you into the living room with high-ceilings and a fireplace, leading to the formal dining room and adjacent built-in bar. The refreshed kitchen shines with brand-new stainless-steel appliances, ample cabinet and counter space, a center island, and a bay window open to the backyard. An oversized dining area offers space for casual meals and gathering. The kitchen flows into a cozy family room, with a fireplace. Practical spaces round out the downstairs, including a powder room, two big closets, a laundry room, and direct access to the three-car garage with newly epoxy coated floors. A full downstairs bedroom suite with private backyard access adds flexibility -- ideal for guests, play space or a home office. Upstairs, there are three additional large bedrooms. Two share a Jack-and-Jill bath, and the third enjoys easy access from the hallway. A loft-style nook provides another space to customize as a study, play area, or reading corner. The primary bedroom is a true suite! This unique space is luxuriously oversized and offers the opportunity to create a completely personalized retreat with a sitting area with fireplace and balcony overlooking the backyard and mountain views. The spacious en-suite bathroom features dual sink vanity, high ceilings, a soaking tub, and both a walk-in and additional reach-in closets. Outdoors, refreshed landscaping highlights mature growth with a clean, colorful, updated feel. The backyard is designed for year-round enjoyment, featuring a pool and spa, grassy play space, a raised patio for lounging, a covered dining area, and a built-in BBQ for entertaining. Bright, spacious, and thoughtfully renewed, this gorgeous home offers the best of both worlds: the welcoming charm of an established home in a great location with the appeal of fresh and modern updates. Nestled in a sought-after neighborhood near award-winning Las Virgenes schools, parks, beaches and conveniences.
Features
- 0.22 Acres
- 2 Stories
Listing provided courtesy of Ryan Shimp of Engel & Voelkers Westlake. Last updated 2025-12-16 09:07:46.000000. Listing information © 2025 .

This information is deemed reliable but not guaranteed. You should rely on this information only to decide whether or not to further investigate a particular property. BEFORE MAKING ANY OTHER DECISION, YOU SHOULD PERSONALLY INVESTIGATE THE FACTS (e.g. square footage and lot size) with the assistance of an appropriate professional. You may use this information only to identify properties you may be interested in investigating further. All uses except for personal, non-commercial use in accordance with the foregoing purpose are prohibited. Redistribution or copying of this information, any photographs or video tours is strictly prohibited. This information is derived from the Internet Data Exchange (IDX) service provided by Sandicor®. Displayed property listings may be held by a brokerage firm other than the broker and/or agent responsible for this display. The information and any photographs and video tours and the compilation from which they are derived is protected by copyright. Compilation © 2025 Sandicor®, Inc.
Copyright © 2017. All Rights Reserved


