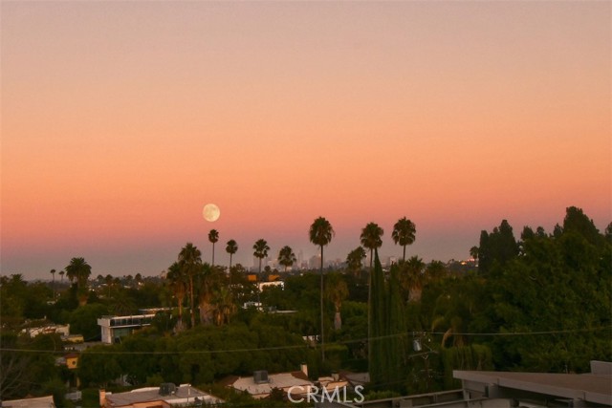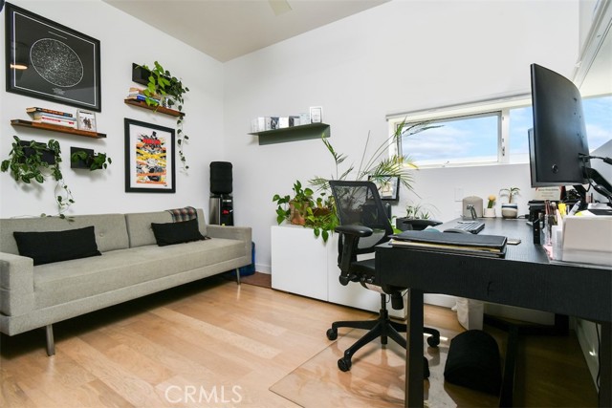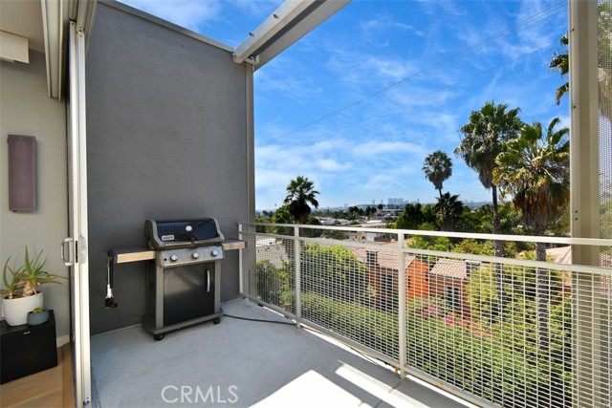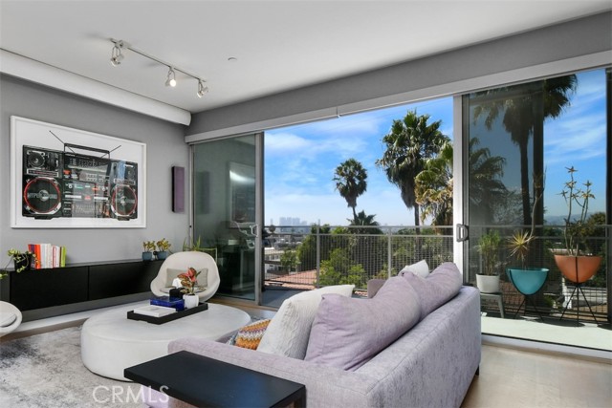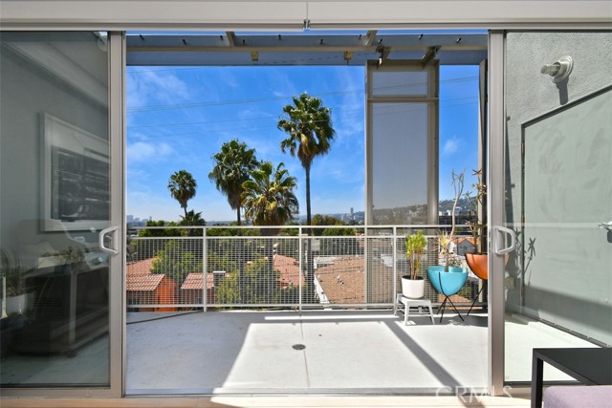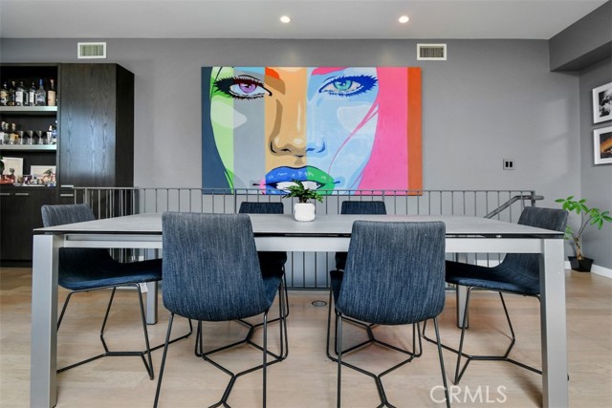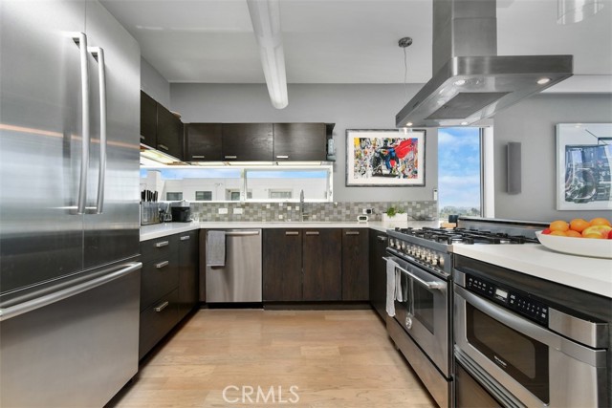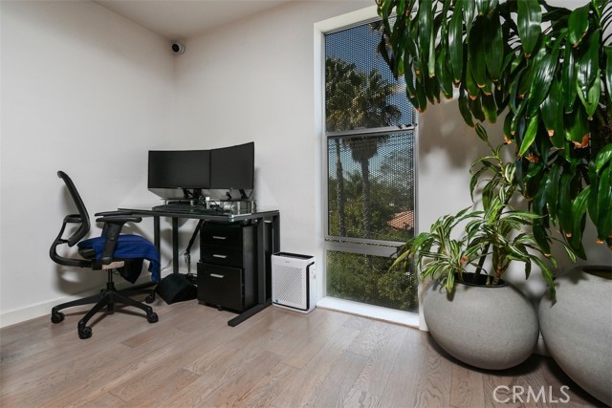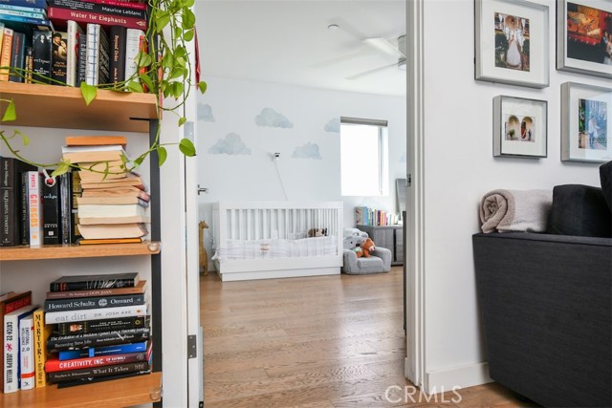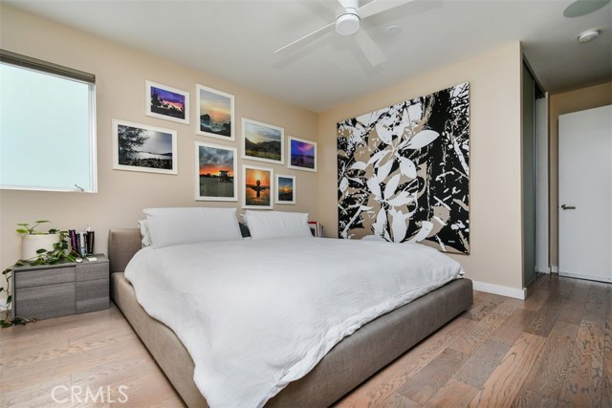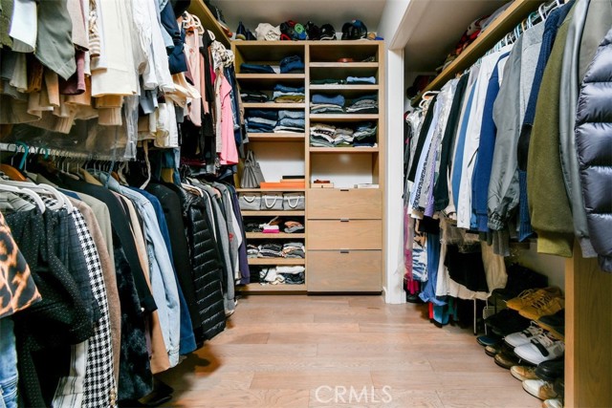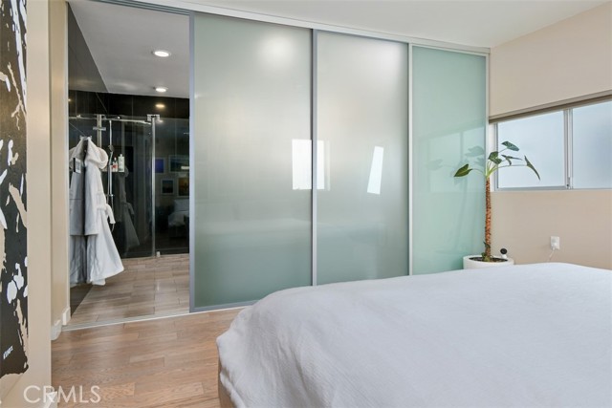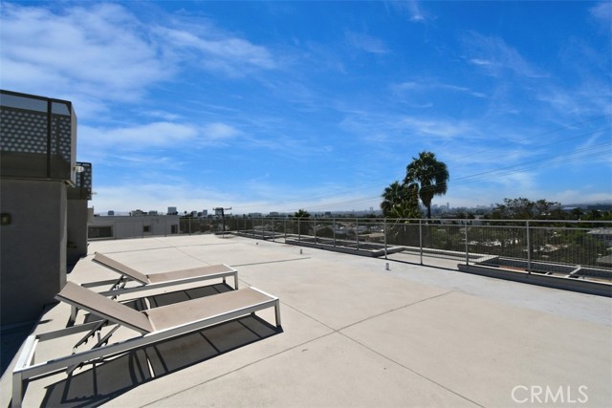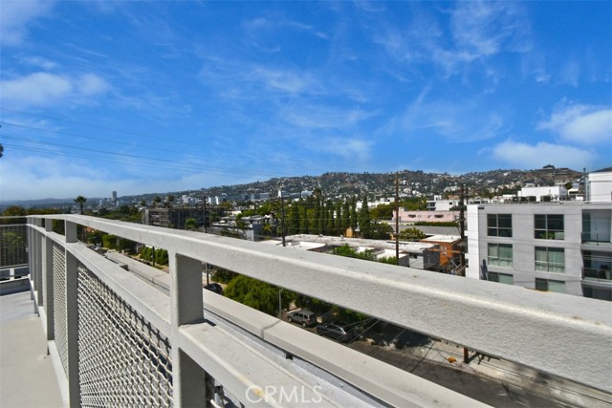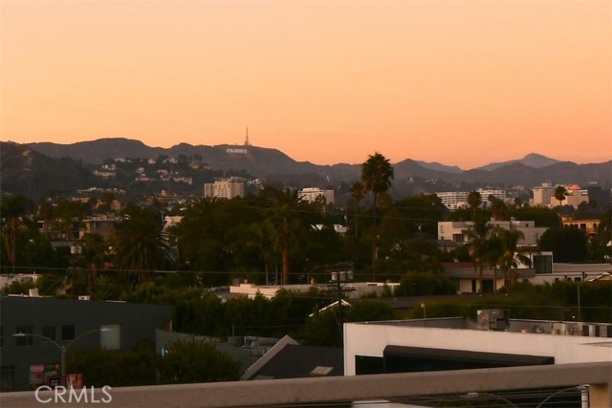751 Fairfax #8, Los Angeles, CA 90046
$1,785,000 LOGIN TO SAVE
751 Fairfax #8, Los Angeles, CA 90046
Bedrooms: 2
span widget
Bathrooms: 3
span widget
span widget
Area: 2030 SqFt.
Description
Live and work in style from this stunning 2,030 sq. ft. penthouse corner loft, offering dramatic unobstructed western and southern views stretching across the Hollywood Hills to Century City. Quietly tucked away on the quiet west side of the building—buffered from Fairfax traffic—this rare residence blends modern luxury with architectural pedigree and cutting-edge sustainable design. Designed by the award-winning Brooks + Scarpa Architects, the development honors the site’s rich musical legacy as home to the legendary Cherokee Studios while pioneering green building practices. Completed in 2011, it became California’s first LEED Platinum–certified project of its kind. The expansive open floor plan showcases soaring ceilings, hardwood floors, and floor-to-ceiling windows that flood the space with natural light. A sleek chef’s kitchen features white Caesarstone counters, stainless steel appliances, and a bar with beverage refrigerator—perfect for entertaining. The spacious primary suite includes a walk-in closet and spa-like en suite bath, a secondary guest bedroom, a dedicated office with breathtaking views which can easily be converted to a third bedroom, and a versatile flex space (currently used as an additional workspace and TV area) provide exceptional flexibility. Recent upgrades enhance both the building and the unit. Building improvements include dedicated EV charging compatible with all electric cars and modernized access control. Inside the residence, thoughtful investments include a new 4K projector, automated shades, and a new washer. The home is heavily automated and Alexa-enabled, allowing voice control of lighting, shades, and entertainment. Additional highlights include a BBQ with a direct gas line on the private terrace, surround sound throughout, LED lighting, tankless water heater, in-unit side-by-side laundry, and two generous storage areas (one on the balcony and another under the stairs). The building also features an expansive rooftop deck with panoramic 360-degree views of Los Angeles. Two side-by-side parking spaces are included. Residents enjoy eco-conscious amenities, with HOA fees covering the building’s solar panel array, building insurance, and industrial-grade A/C system. Just steps away from West Hollywood’s most vibrant restaurants, bars, coffee shops, and fitness studios, this loft offers a rare opportunity for sophisticated, connected, and sustainable urban living.
Features
- 0.23 Acres
- 2 Stories
Listing provided courtesy of Mina Maghami of Berkshire Hathaway HomeService. Last updated 2025-09-22 08:24:09.000000. Listing information © 2025 .

This information is deemed reliable but not guaranteed. You should rely on this information only to decide whether or not to further investigate a particular property. BEFORE MAKING ANY OTHER DECISION, YOU SHOULD PERSONALLY INVESTIGATE THE FACTS (e.g. square footage and lot size) with the assistance of an appropriate professional. You may use this information only to identify properties you may be interested in investigating further. All uses except for personal, non-commercial use in accordance with the foregoing purpose are prohibited. Redistribution or copying of this information, any photographs or video tours is strictly prohibited. This information is derived from the Internet Data Exchange (IDX) service provided by Sandicor®. Displayed property listings may be held by a brokerage firm other than the broker and/or agent responsible for this display. The information and any photographs and video tours and the compilation from which they are derived is protected by copyright. Compilation © 2025 Sandicor®, Inc.
Copyright © 2017. All Rights Reserved









