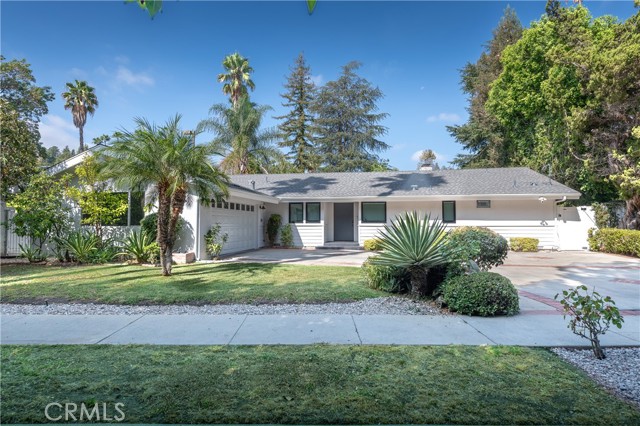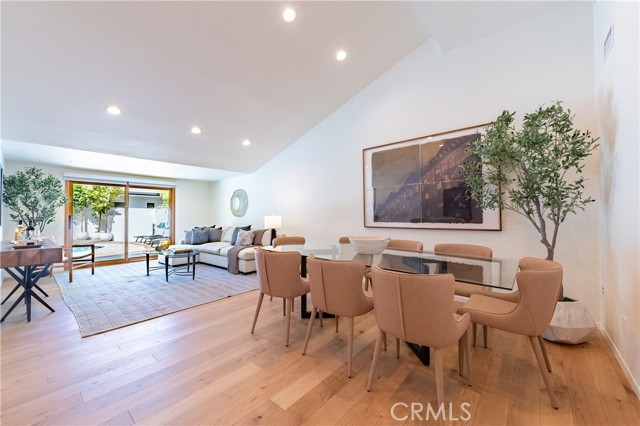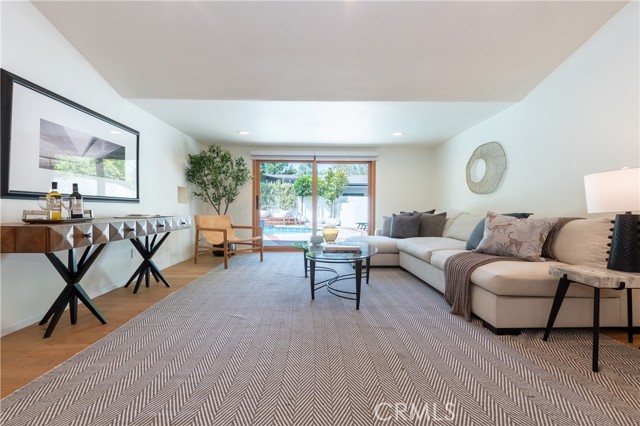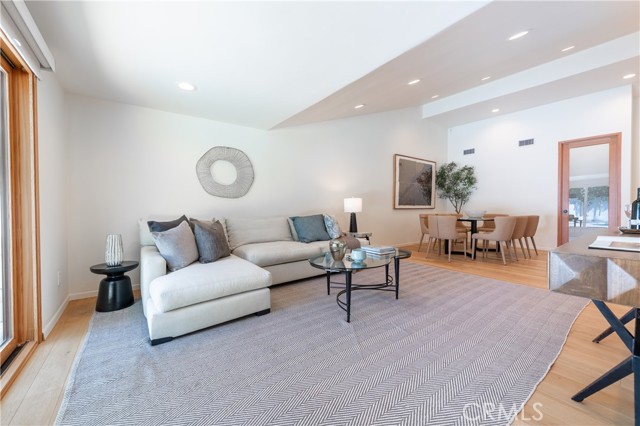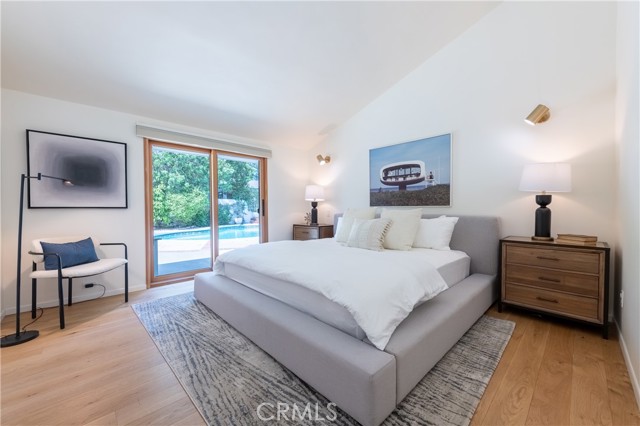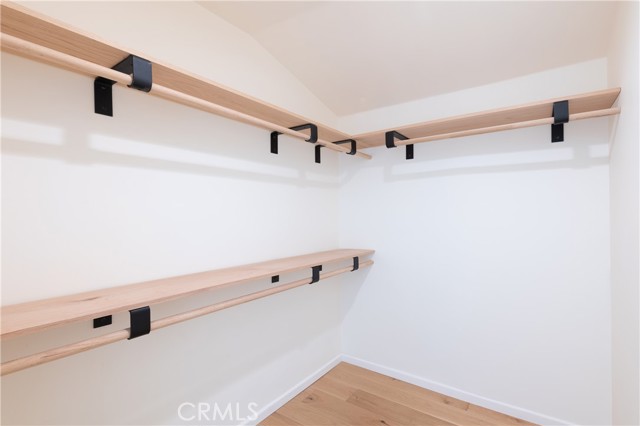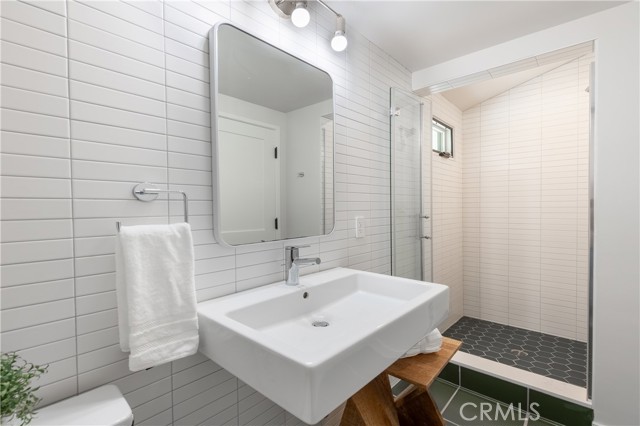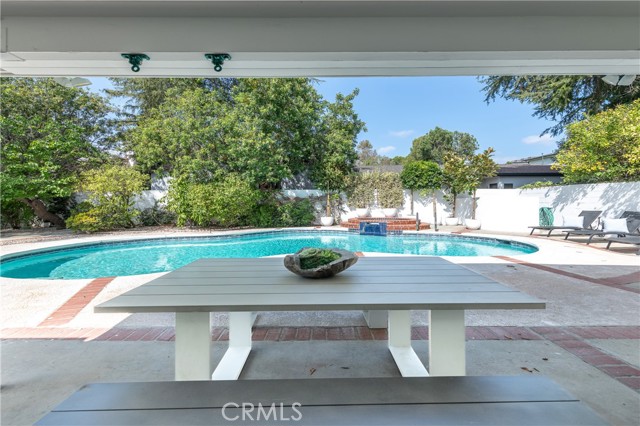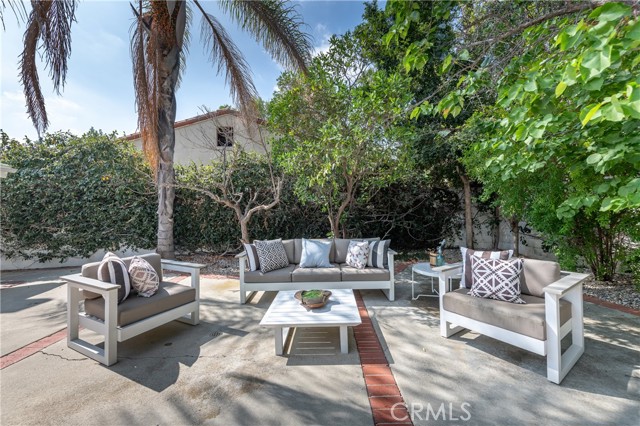4533 Collett, Encino, CA 91436
$1,945,000 LOGIN TO SAVE
4533 Collett, Encino, CA 91436
Bedrooms: 3
span widget
Bathrooms: 3
span widget
span widget
Area: 2112 SqFt.
Description
This single-level contemporary estate has been reimagined with effortless sophistication and modern ease. A brick-lined driveway leads to a home defined by natural light, soaring vaulted ceilings, and a seamless connection between indoors and out. Inside, wide-plank European French Oak flooring and expansive Loewen Tranquility sliding glass doors create an airy flow, opening the interiors to views of the spacious backyard. The living room is anchored by a sleek, hand-crafted Fireclay tile fireplace, complemented by soft recessed lighting that enhances the open, calming atmosphere. At the heart of the home, the chef’s kitchen blends form and function with Caesarstone quartz countertops, a generous center island with prep sink and bar seating, artisan Fireclay backsplash, custom cabinetry, and premium stainless-steel appliances—including a Bosch refrigerator, double oven, and dishwasher, along with a Thermador 5-burner cooktop. Designed for entertainment, the open-concept dining and family rooms continue the theme of connectivity, each with vaulted ceilings and floor-to-ceiling doors opening directly to the outdoors. The primary suite is a private retreat, with sliding glass doors to the backyard, a walk-in closet, and a spa-inspired bath featuring HanStone quartz, Fireclay tile, dual vanities, a soaking tub, and a walk-in shower. Two additional bedrooms share a designer bath finished with curated Walker Zanger tile, while a flexible office/bonus space and a chic ¾ bath off the laundry room—with direct pool access—add versatility. The expansive backyard is designed as a true extension of the home, offering multiple conversation and dining areas, a sparkling pool and spa, and plenty of space for lounging poolside and entertaining throughout the summer. A covered patio with recessed lighting further enhances the indoor-outdoor flow. Thoughtful upgrades elevate both comfort and efficiency, including fully owned solar panels, Bosch central A/C, Hunter Douglas window treatments, a newer roof, upgraded electrical, sewer, and plumbing systems, and premium fixtures from Kohler and Grohe, and Toto toilets. Blending clean lines, natural textures, and effortless indoor-outdoor living, this residence offers a refined lifestyle of relaxation and entertainment. A rare opportunity in one of the Valley’s most sought-after enclaves, just south of the Boulevard in the highly regarded Lanai School District.
Features
- 0.2 Acres
- 1 Story
Listing provided courtesy of Andrew Spitz of Christie's Int. R.E SoCal. Last updated 2025-09-21 08:17:16.000000. Listing information © 2025 .

This information is deemed reliable but not guaranteed. You should rely on this information only to decide whether or not to further investigate a particular property. BEFORE MAKING ANY OTHER DECISION, YOU SHOULD PERSONALLY INVESTIGATE THE FACTS (e.g. square footage and lot size) with the assistance of an appropriate professional. You may use this information only to identify properties you may be interested in investigating further. All uses except for personal, non-commercial use in accordance with the foregoing purpose are prohibited. Redistribution or copying of this information, any photographs or video tours is strictly prohibited. This information is derived from the Internet Data Exchange (IDX) service provided by Sandicor®. Displayed property listings may be held by a brokerage firm other than the broker and/or agent responsible for this display. The information and any photographs and video tours and the compilation from which they are derived is protected by copyright. Compilation © 2025 Sandicor®, Inc.
Copyright © 2017. All Rights Reserved

