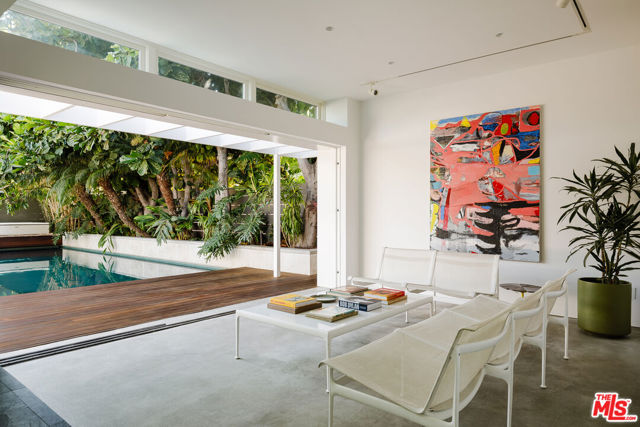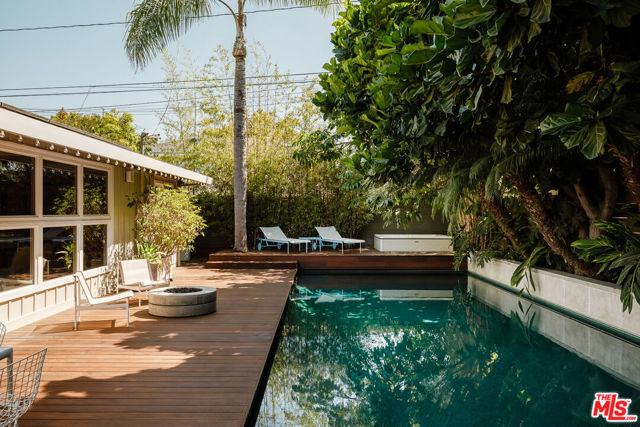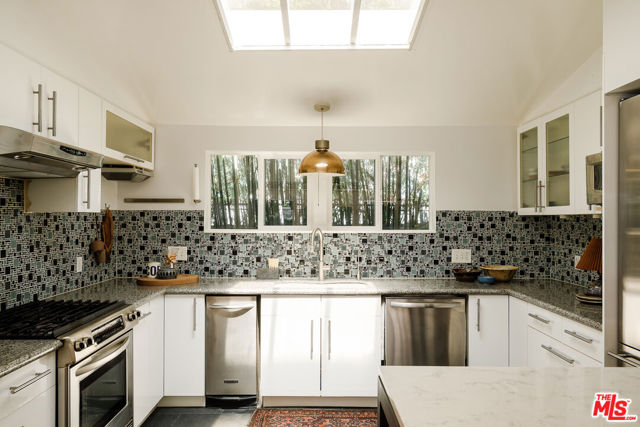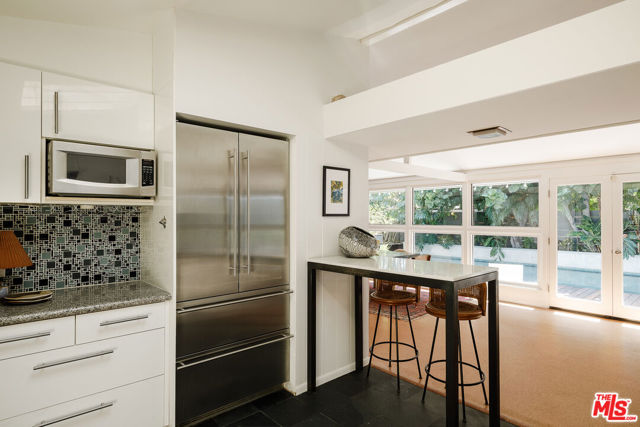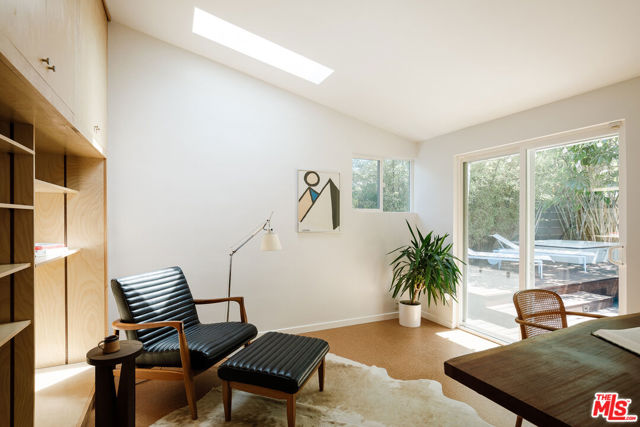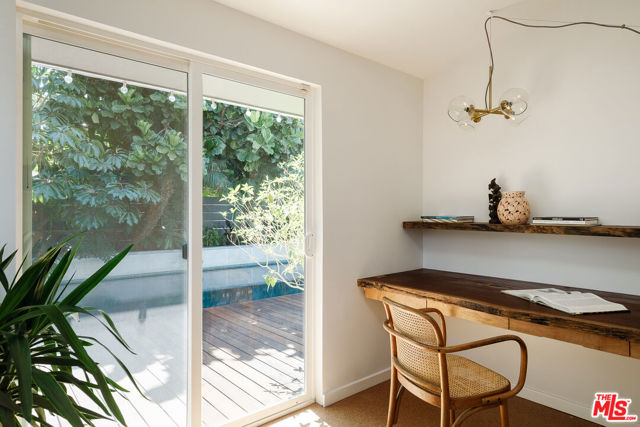3916 Lemon, Long Beach, CA 90807
$1,698,000 LOGIN TO SAVE
3916 Lemon, Long Beach, CA 90807
Bedrooms: 3
span widget
Bathrooms: 3
span widget
span widget
Area: 1885 SqFt.
Description
The Drake House | Paul Edward Tay, 1950. One of the architect's earliest designs, it displays the sophistication in planning and detailing that he would soon become known for. Current owners enlisted Interstices Architecture to expand the home and rebuild + reorient the garage. Their plan skillfully kept Tay's original entryway trellis detail as well as a mature Dracaena Draco tree, both of which cast distinctive shadows across the home in the late afternoon. The garage orientation change allowed space for a front yard lawn and garden area entrance. The other major focus of the addition was a multi-use studio/gallery for the artist owners to create and display large scale artwork. A massive three panel glass pocket door with clerestory window above allows for one wall to disappear completely, opening the space to the private rear patio and pool. The skylit entry foyer with interior planting and tiled fountain wall water feature was also created in the recent addition. Just beyond this space is the original home, signified by the Roman brick fireplace and adjacent wall of built-ins. The layout placed the primary and en-suite bath at the street facing, with two guest bedrooms at the rear end of the house. An open plan living room, dining area, and kitchen encompasses the space in between. With playful variances of height and subtle divisions of space, Tay's architecture is ever present. A south facing window wall embraces the patio and pool. A dense row of fiddle leaf fig trees and wall of bamboo provides privacy for the home and outdoor areas. The updates are too numerous to list fully, but include three separate HVAC zones (home, gallery, & garage), roof replacement, paid off solar panels, dual pane glazing + doors, cork flooring, updated appliances + stackable washer/dryer, renovated baths (including jacuzzi tub at primary), full renovation of pool(eco smarte system, pump & heater, hydrazzo finish, cover care retractable cover), spa tub, Ipe wood decking, built-in natural gas fire pit, outdoor shower area, property drainage with dry well at front yard area, Alford designs landscape, drip irrigation, hardscape, lighting, and much more. Garage rebuild included top quality insulation, mini split, adjacent 3/4 bath and its own entrance in case the owners ever opted to convert it into an ADU. A rare opportunity to see a home so thoroughly and carefully updated in this range of price. Well situated on a peaceful street in Bixby Knolls- one of the city's most vibrant and picturesque neighborhoods.
Features
- 0.15 Acres
- 1 Story
Listing provided courtesy of Nate Cole of Modern California House. Last updated 2025-09-22 08:24:09.000000. Listing information © 2025 .

This information is deemed reliable but not guaranteed. You should rely on this information only to decide whether or not to further investigate a particular property. BEFORE MAKING ANY OTHER DECISION, YOU SHOULD PERSONALLY INVESTIGATE THE FACTS (e.g. square footage and lot size) with the assistance of an appropriate professional. You may use this information only to identify properties you may be interested in investigating further. All uses except for personal, non-commercial use in accordance with the foregoing purpose are prohibited. Redistribution or copying of this information, any photographs or video tours is strictly prohibited. This information is derived from the Internet Data Exchange (IDX) service provided by Sandicor®. Displayed property listings may be held by a brokerage firm other than the broker and/or agent responsible for this display. The information and any photographs and video tours and the compilation from which they are derived is protected by copyright. Compilation © 2025 Sandicor®, Inc.
Copyright © 2017. All Rights Reserved







