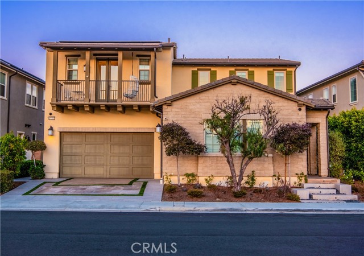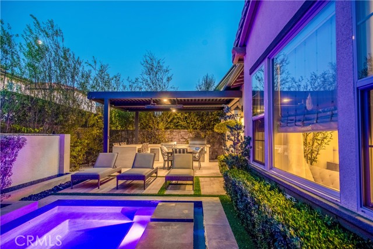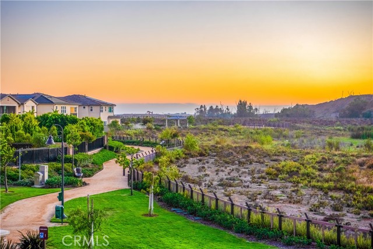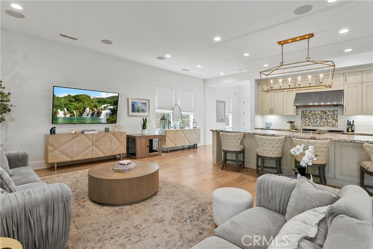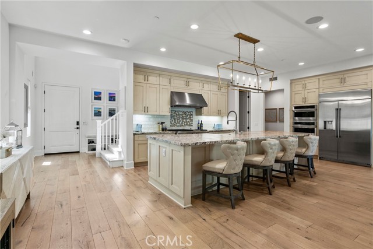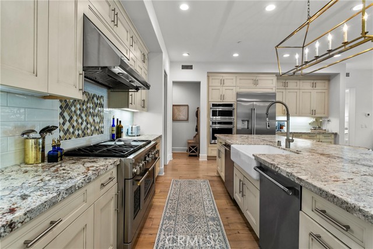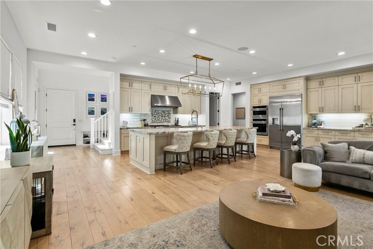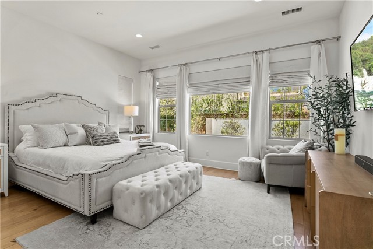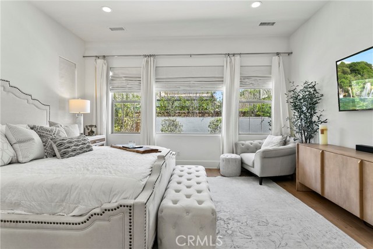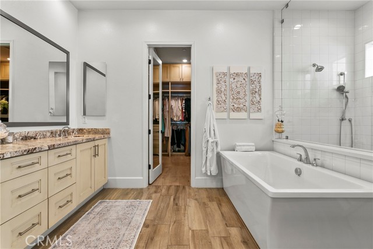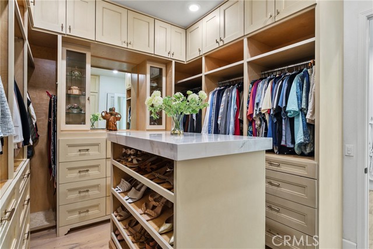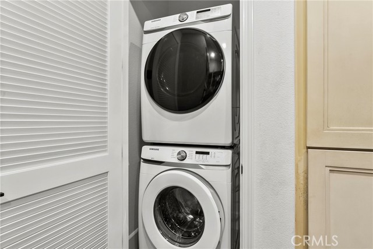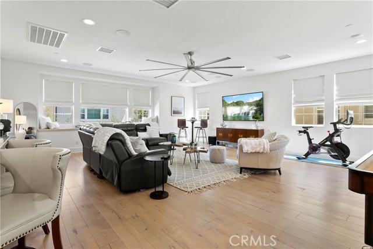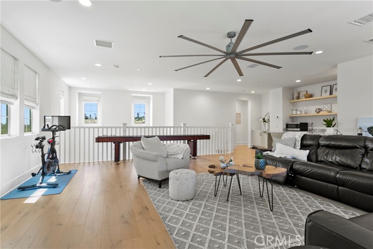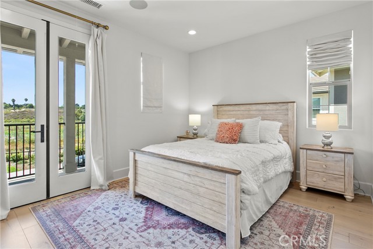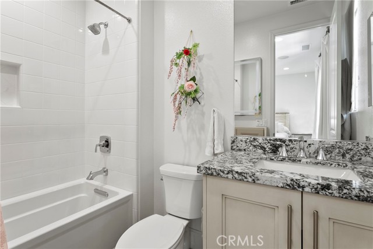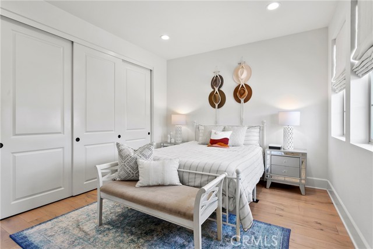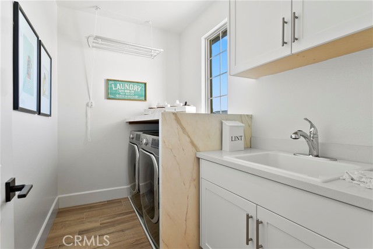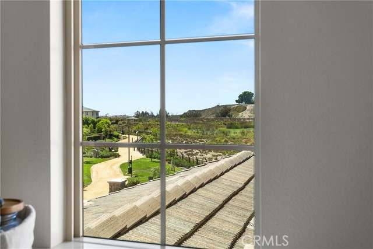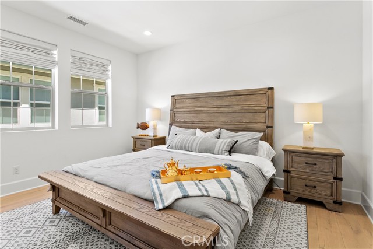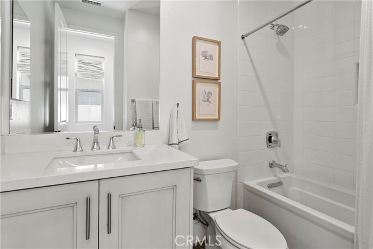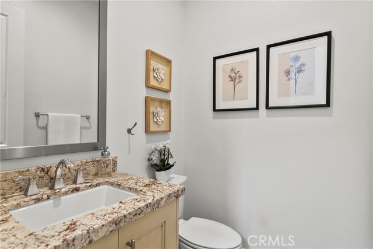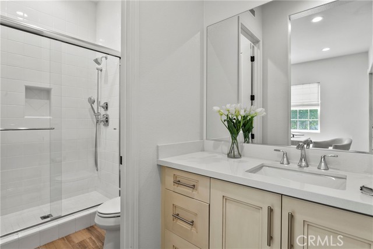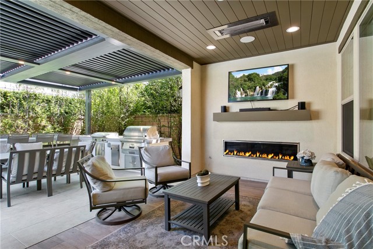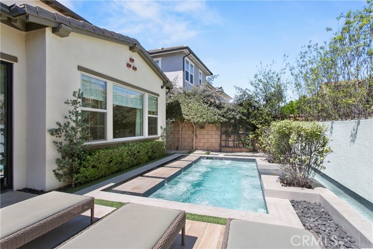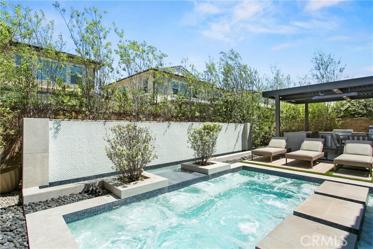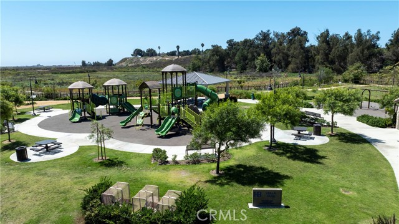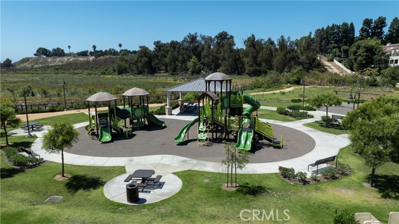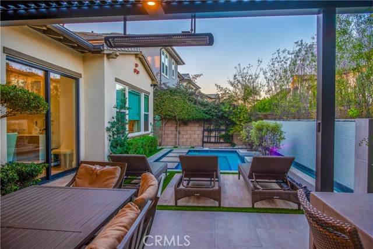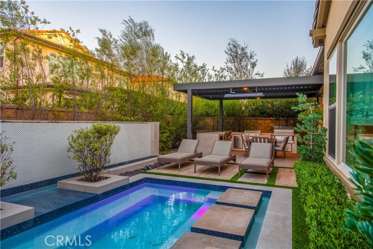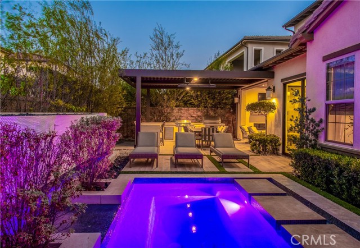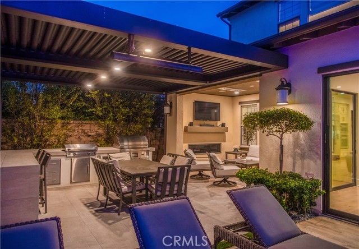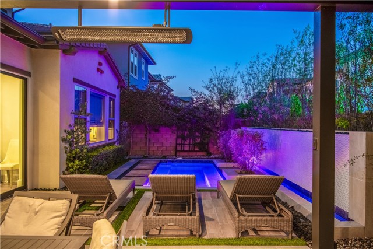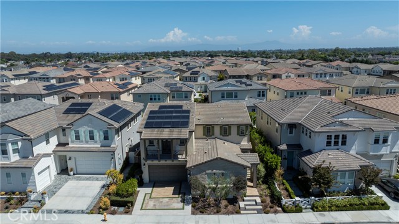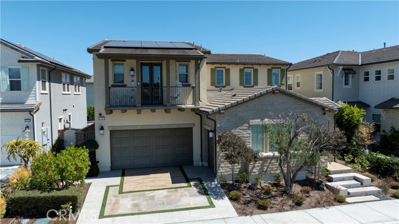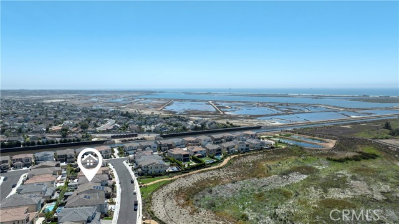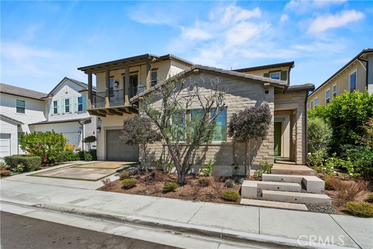17352 Eucalyptus, Huntington Beach, CA 92649
$3,495,000 LOGIN TO SAVE
17352 Eucalyptus, Huntington Beach, CA 92649
Bedrooms: 5
span widget
Bathrooms: 6
span widget
span widget
Area: 3809 SqFt.
Description
Nestled in one of Huntington Beach’s most coveted communities, Parkside Estates, this stunning [Residence 2] 5-BEDROOM, 5.5-BATH home with over 3,800 SQFT of living space offers unbeatable privacy, luxury, and upgrades… and it’s all set on a premium SINGLE-LOADED WEST-FACING LOT with panoramic views of the Bolsa Chica Wetlands and Bluffs. Built in 2020 by Shea Homes, there is a reason why these 111 homes within the community are sought after. But this one’s special. Walking to the front door past the CUSTOM ENTRY WALKWAY with its peaceful WATERFALL FEATURE, you’ll feel a sense of calm, which foreshadows what lies ahead. Inside, engineered WOOD FLOORING flows through a modern layout designed for effortless entertaining and everyday comfort. The open-concept kitchen showcases an UPGRADED APPLIANCE PACKAGE, TWO DISHWASHERS, LEATHERED GRANITE COUNTERTOPS, and a walk-in pantry. The kitchen flows seamlessly into the expansive GREAT ROOM and dining areas. The backyard features a COASTAL CALIFORNIA ROOM with a fireplace, OUTDOOR HEATERS, built-in SOUND SYSTEM, and a STRUXURE-AUTOMATED PATIO COVER. If that’s not enough, enjoy your time in the custom “SPOOL” spa/pool framed by a silver sheen privacy hedge. There’s no better place to gather with family and friends than right here. And if you want your own private escape, just turn on the backwall waterfall and let the soothing sounds of running water take you away. One of the biggest reasons this floor plan is popular, is because it has a rare and desirable DOWNSTAIRS PRIMARY SUITE, complete with a spa-like bathroom, CUSTOM-BUILT CLOSET, and its own STACKABLE LAUNDRY for added convenience. Upstairs, enjoy a spacious MEDIA ROOM with wraparound windows, SUNSET VIEWS, and a BONUS BAR/KITCHENETTE. Each bedroom has access to their own bathroom/shower, and the upstairs front bedroom includes a PRIVATE BALCONY overlooking the park, bluffs, and trails just steps away. Other premium upgrades include PAID SOLAR PANELS with backup BATTERIES, UPGRADED CABINETRY with dovetail construction and added uppers, BUILT-IN GARAGE STORAGE, SOUNDPROOFING, a full SECURITY CAMERA system, RING system, DUAL ZONE ACs, DUAL TANKLESS WATER HEATERS, and CENTRAL VACCUM. Quiet, walkable to local parks, trails, playgrounds, and conveniently located near spots like Sweet Elle’s, Café Cup, and the beach, this is more than a home. It’s a dream made coastal. Don’t wait!
Features
- 0.14 Acres
- 2 Stories
Listing provided courtesy of Lane Stone of Seven Gables Real Estate. Last updated 2025-09-22 08:24:09.000000. Listing information © 2025 .

This information is deemed reliable but not guaranteed. You should rely on this information only to decide whether or not to further investigate a particular property. BEFORE MAKING ANY OTHER DECISION, YOU SHOULD PERSONALLY INVESTIGATE THE FACTS (e.g. square footage and lot size) with the assistance of an appropriate professional. You may use this information only to identify properties you may be interested in investigating further. All uses except for personal, non-commercial use in accordance with the foregoing purpose are prohibited. Redistribution or copying of this information, any photographs or video tours is strictly prohibited. This information is derived from the Internet Data Exchange (IDX) service provided by Sandicor®. Displayed property listings may be held by a brokerage firm other than the broker and/or agent responsible for this display. The information and any photographs and video tours and the compilation from which they are derived is protected by copyright. Compilation © 2025 Sandicor®, Inc.
Copyright © 2017. All Rights Reserved

