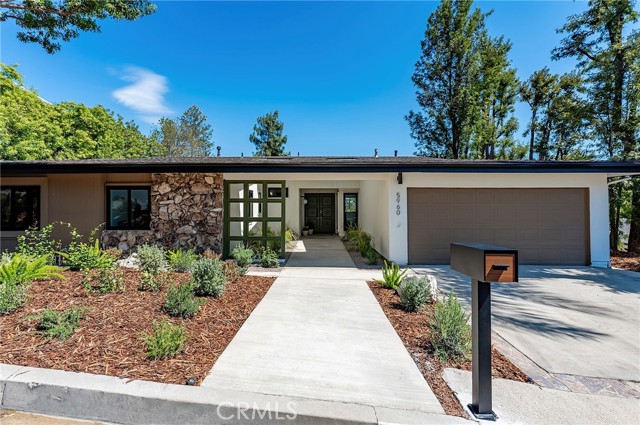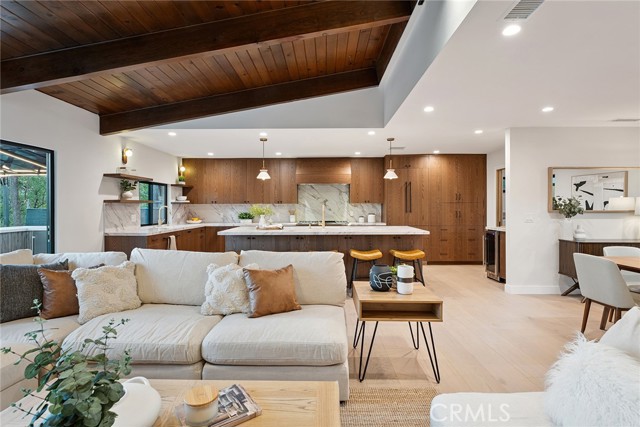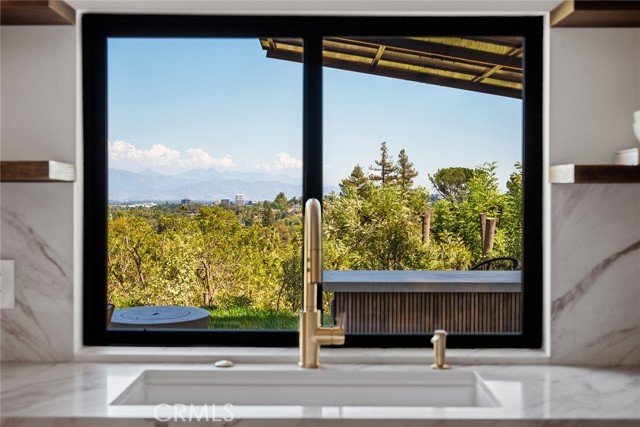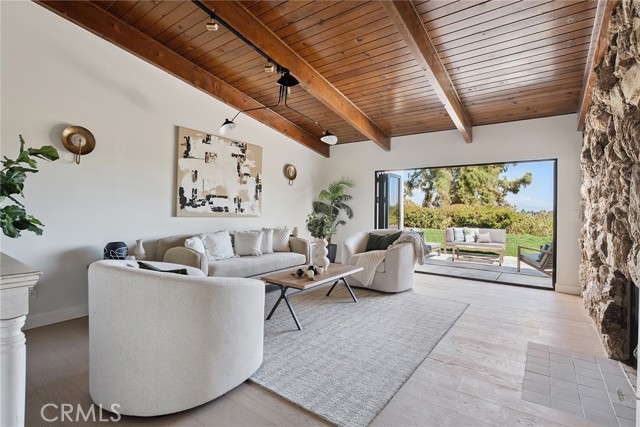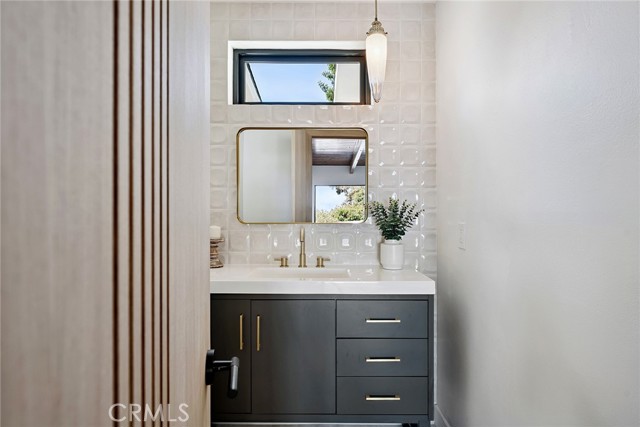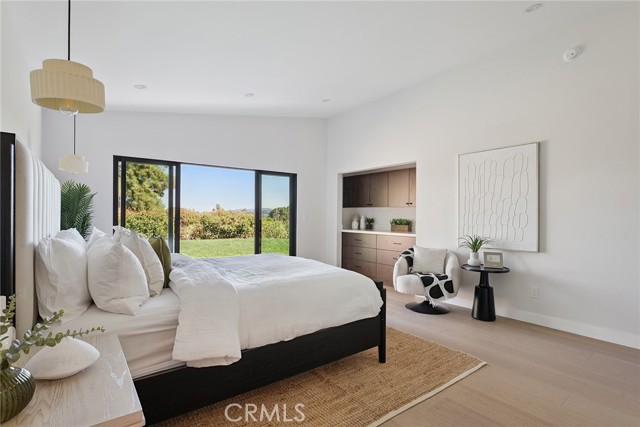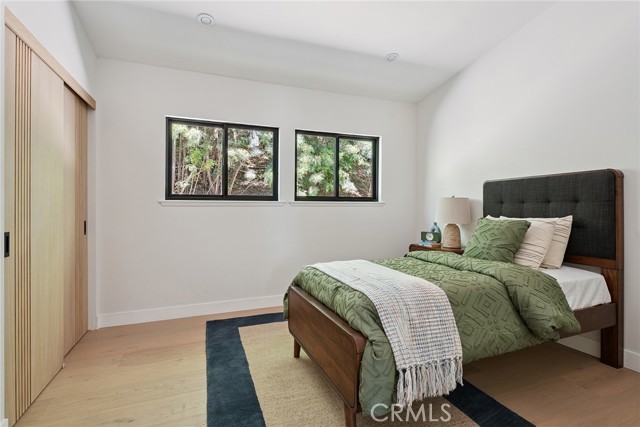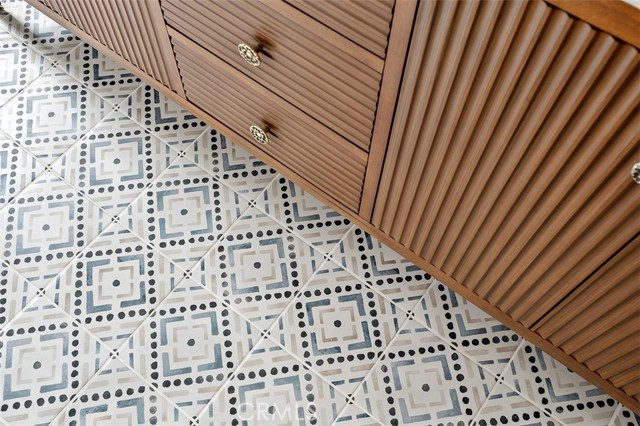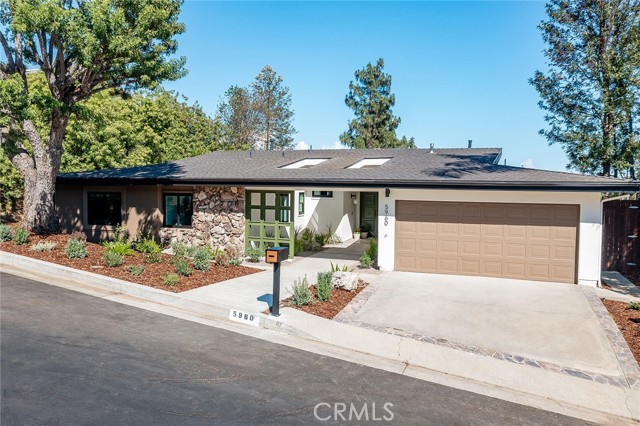5960 Pat, Woodland Hills, CA 91367
$1,995,000 LOGIN TO SAVE
5960 Pat, Woodland Hills, CA 91367
Bedrooms: 4
span widget
Bathrooms: 3
span widget
span widget
Area: 2445 SqFt.
Description
Spectacular mid-century modern showpiece designed by acclaimed architect Charles Du Bois boasting stellar mountain, city light, & Valley views! This single story home has been completely reimagined with modern amenities yet retains the distinctive elements of Du Bois’ iconic artistry. In this rarely seen floor plan, Du Bois designed this particular layout to include a separate dining room, an indoor laundry room, a dedicated powder bathroom, and the kitchen positioned in the back of the home to overlook the backyard & vistas. Located West of Valley Circle on a sprawling 13,500 SF lot with almost 100’ of frontage, the property is adorned with new landscaping, cement hardscape, & cladded exterior of beadboard & natural stone. The entry sits privately back from the street behind an expansive front courtyard highlighted by original decorative grid wall & paneled front doors with patinaed fixtures. Step inside to find an open floor plan filled with natural light. The entry foyer has coat closet & powder bathroom with dimensional ceramic backsplash. Separate living & family rooms each have gorgeous tongue & groove wood beamed vaulted ceilings, double sided natural stone fireplaces, & two sets of bi-fold doors that open completely to the backyard with dazzling views beyond, presenting the perfect backdrop for indoor/outdoor entertaining. The separate dining room has wet bar & oversized windows that overlook the courtyard. Stunning chef’s kitchen boasts 10’ center island, custom cabinetry with quartz counters, stainless Thermador appliances including 48" range with double ovens, & appliance garage with pantry. Spacious primary suite features vaulted ceiling, glass sliders that open to the yard, walk-in closet with separate linen built-in, & luxurious bathroom with Italian & Spanish imported tile, fluted vanity with dual sinks, walk-in shower, & toilet room. Three additional secondary bedrooms are well appointed with custom built-ins. Sizable hall bath has vanity with dual sinks, tiled backsplash, & bathtub with shower. Indoor laundry room has sink, built-in cabinetry, & direct access to 2-car garage. The backyard is truly an entertainer’s retreat featuring 700 SF of new patio, covered BBQ center with seating area, gas fire pit, sprawling grass lawn, & majestic Valley, mountain, & city light views! Adjacent to dining/shopping at the Westfield Mall/Village, Calabasas Commons, local parks/hiking trails, & zoned for award-winning El Camino & Hale charter schools.
Features
- 0.31 Acres
- 1 Story
Listing provided courtesy of Desiree Zuckerman of Rodeo Realty. Last updated 2025-09-21 08:17:16.000000. Listing information © 2025 .

This information is deemed reliable but not guaranteed. You should rely on this information only to decide whether or not to further investigate a particular property. BEFORE MAKING ANY OTHER DECISION, YOU SHOULD PERSONALLY INVESTIGATE THE FACTS (e.g. square footage and lot size) with the assistance of an appropriate professional. You may use this information only to identify properties you may be interested in investigating further. All uses except for personal, non-commercial use in accordance with the foregoing purpose are prohibited. Redistribution or copying of this information, any photographs or video tours is strictly prohibited. This information is derived from the Internet Data Exchange (IDX) service provided by Sandicor®. Displayed property listings may be held by a brokerage firm other than the broker and/or agent responsible for this display. The information and any photographs and video tours and the compilation from which they are derived is protected by copyright. Compilation © 2025 Sandicor®, Inc.
Copyright © 2017. All Rights Reserved





