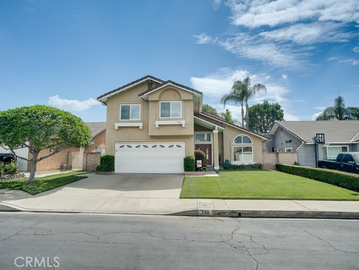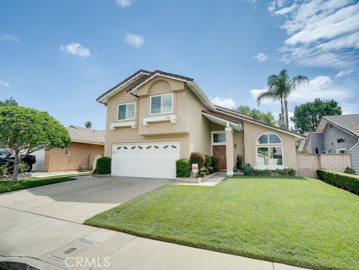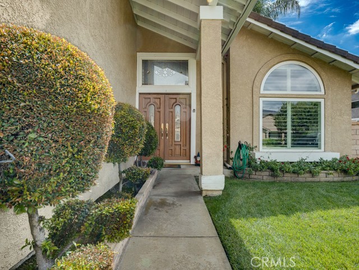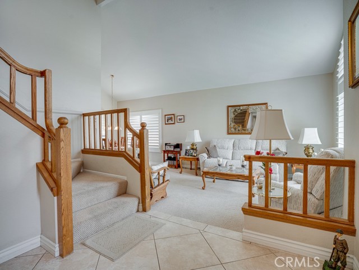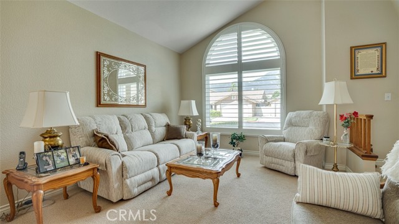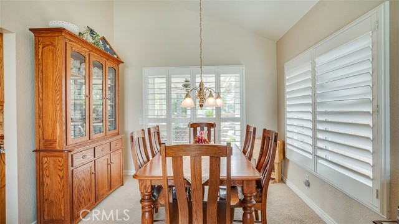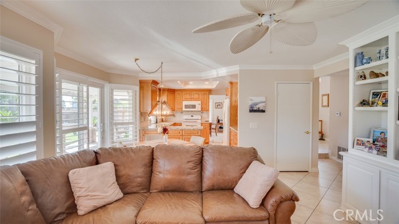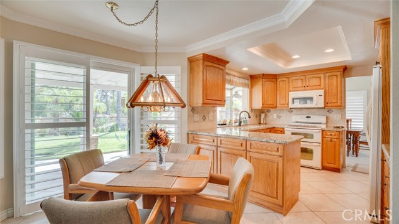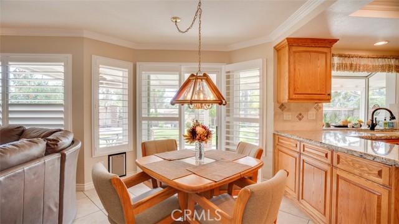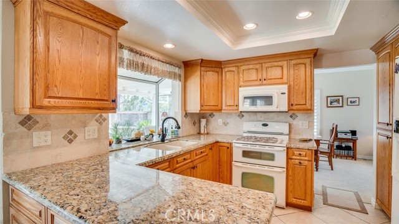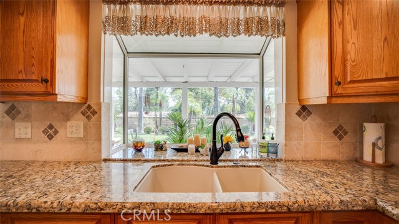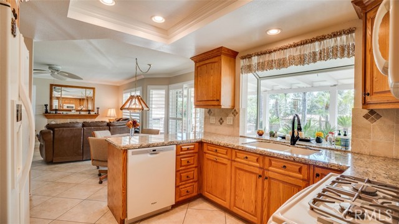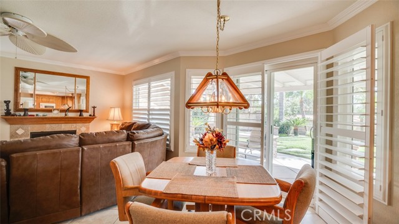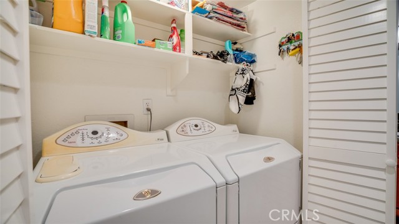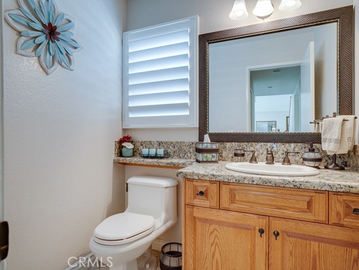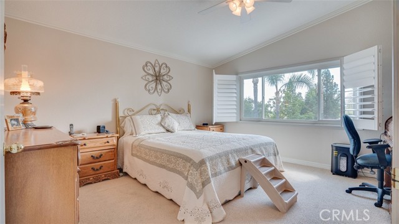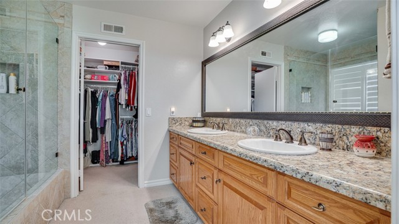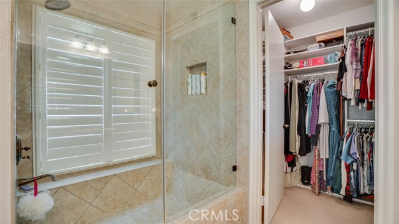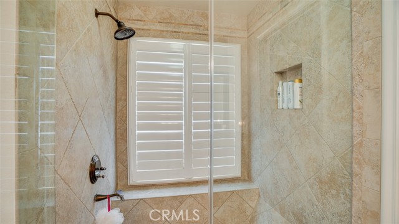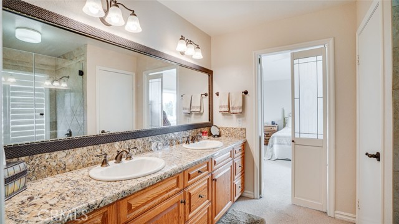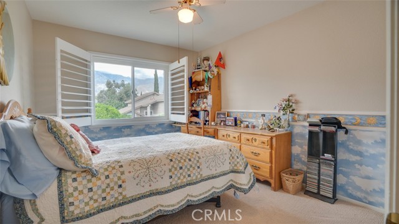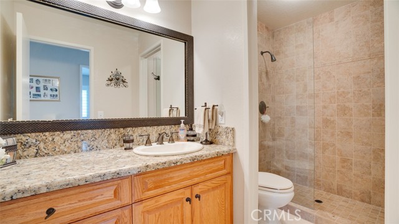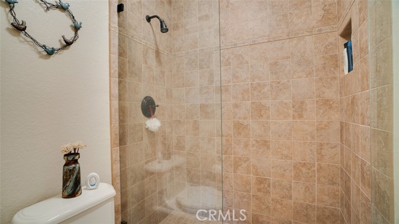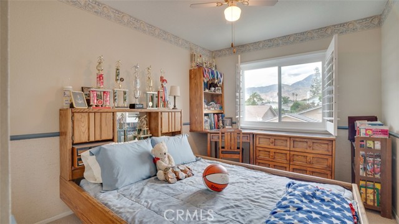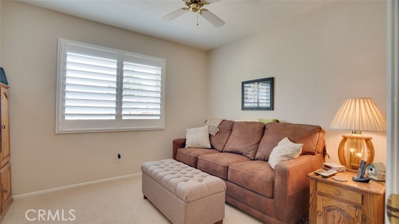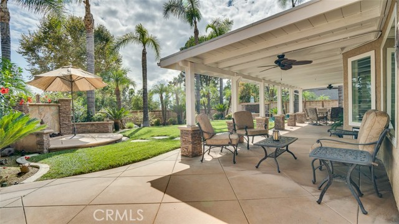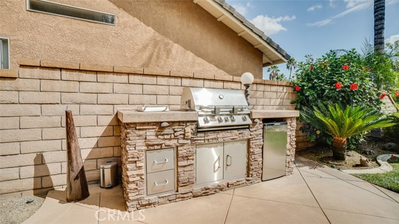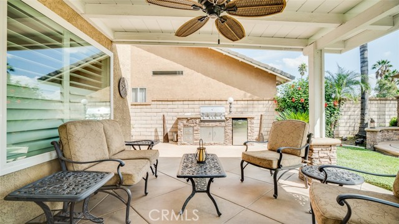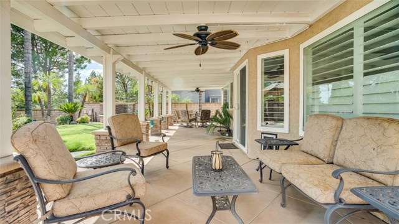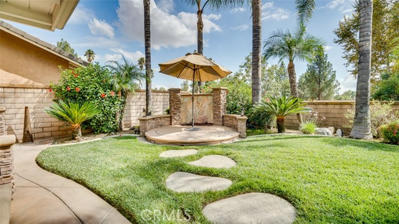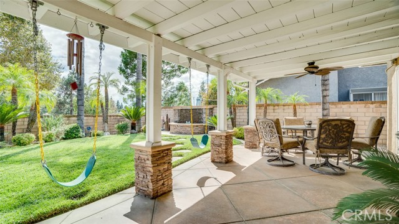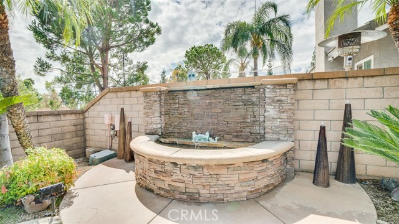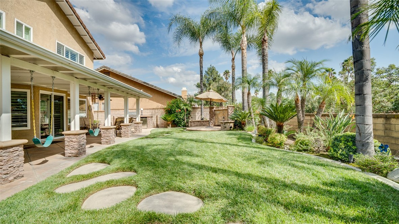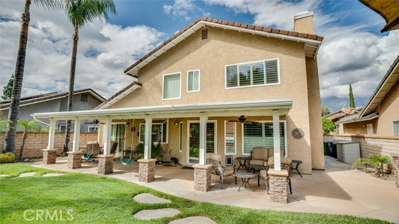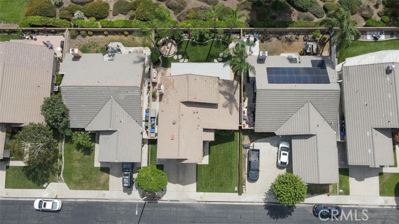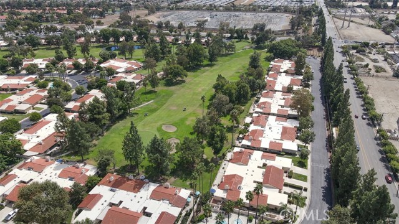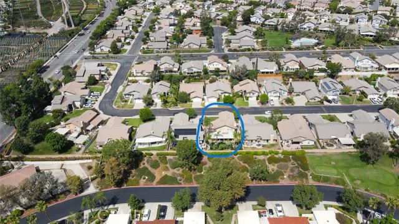798 Mesa View, Upland, CA 91784
$885,000 LOGIN TO SAVE
798 Mesa View, Upland, CA 91784
Bedrooms: 4
span widget
Bathrooms: 3
span widget
span widget
Area: 1906 SqFt.
Description
Welcome to your new home in the beautiful Upland Viewpoint Community. Situated on a 5,500 sq. ft. lot, this incredible residence offers 1,906 sq. ft. of two-story living with 4 spacious bedrooms and 3 bathrooms. The inviting curb appeal features green grass, mature trees, stone planters, and thriving flowers. A 2-car driveway leads you to the solid oak double front doors with beveled glass. Inside, the living room greets you with soaring ceilings, a large window, and abundant natural light showcasing views of the front yard and neighborhood. The dining room includes a dual-pane slider with shutters, opening to the backyard—perfect for gatherings and outdoor entertaining. The open-concept kitchen and family room create a warm, inviting space. The family room offers a gas fireplace with custom mantle, a wall-to-ceiling built-in entertainment unit, porcelain tile flooring, plantation shutters, crown molding, ceiling fan, and large windows. The upgraded kitchen boasts granite countertops, stone backsplash, solid oak cabinets, a granite sink with oil-rubbed bronze fixtures, under-cabinet lighting with dimmers, pull-out trash/recycle cabinet, 2 lazy Susan's, pantry, built-in refrigerator, dishwasher, microwave, and 4-burner gas stove. A large garden window provides a serene view of the backyard, while a designated coffee bar area adds convenience. An informal dining space and slider lead to the covered patio and backyard. The main floor also includes a stylish powder room with porcelain finishes, indoor laundry with bifold doors, and garage access. Upstairs, the Primary Suite features mountain views, crown molding, ceiling fan, and a walk-in lighted closet custom designed for maximum storage. The ensuite bath offers dual sinks with granite countertop, oak cabinetry, custom mirrors and lighting, and a large porcelain tile walk-in shower with recessed shelf and bench seating. Three additional bedrooms and another 3/4 bathroom complete the second level. The backyard is an entertainer’s dream with a built-in natural gas BBQ, stone countertops, mini-fridge, and stacked stone base. A lava rock fire wall with U-shaped bench seating sets the scene for cozy evenings. The peaceful waterfall and pond add beauty and tranquility, surrounded by cinderblock fencing, stone planters with lighting, trees, and lush landscaping. This home is the perfect blend of comfort, elegance, and outdoor living. Situated near The Colonies Shopping Center and great Upland schools.
Features
- 0.13 Acres
- 2 Stories
Listing provided courtesy of Antoinette Gower of BERKSHIRE HATH HM SVCS CA PROP. Last updated 2025-09-25 08:15:50.000000. Listing information © 2025 .

This information is deemed reliable but not guaranteed. You should rely on this information only to decide whether or not to further investigate a particular property. BEFORE MAKING ANY OTHER DECISION, YOU SHOULD PERSONALLY INVESTIGATE THE FACTS (e.g. square footage and lot size) with the assistance of an appropriate professional. You may use this information only to identify properties you may be interested in investigating further. All uses except for personal, non-commercial use in accordance with the foregoing purpose are prohibited. Redistribution or copying of this information, any photographs or video tours is strictly prohibited. This information is derived from the Internet Data Exchange (IDX) service provided by Sandicor®. Displayed property listings may be held by a brokerage firm other than the broker and/or agent responsible for this display. The information and any photographs and video tours and the compilation from which they are derived is protected by copyright. Compilation © 2025 Sandicor®, Inc.
Copyright © 2017. All Rights Reserved

