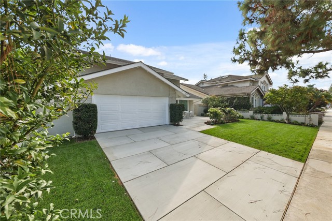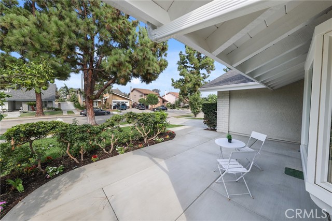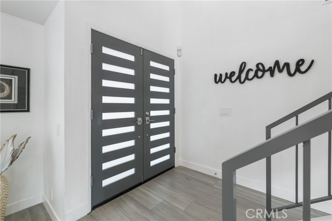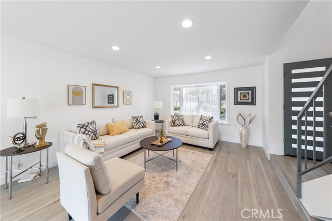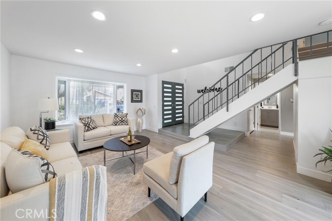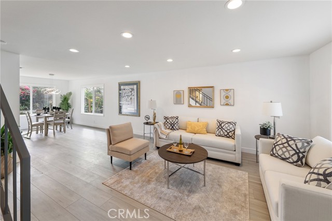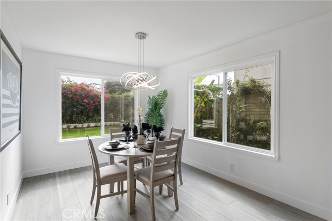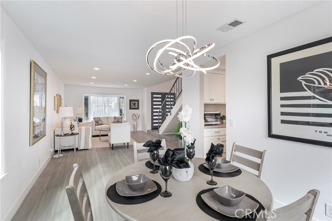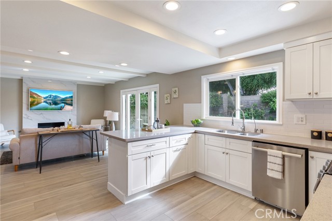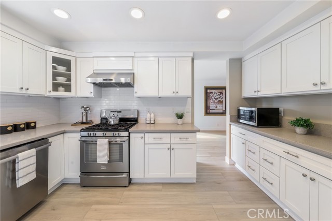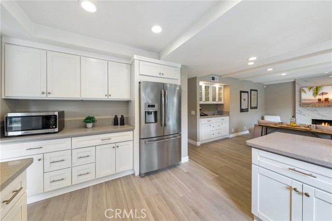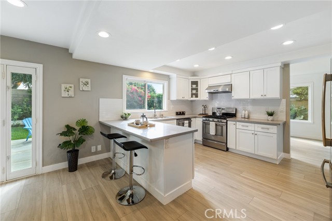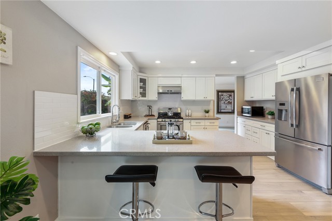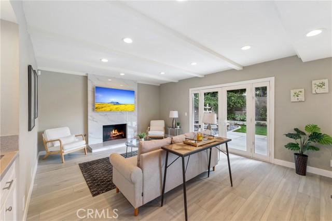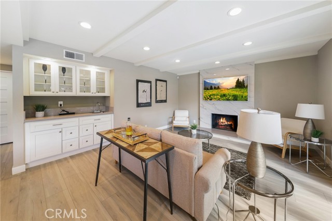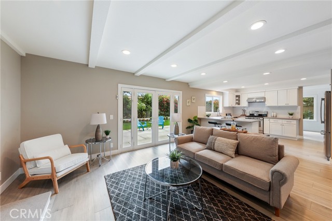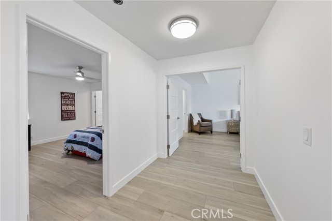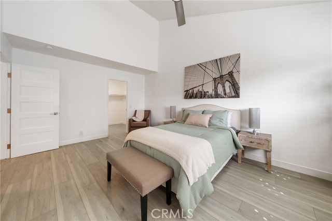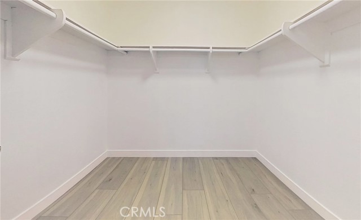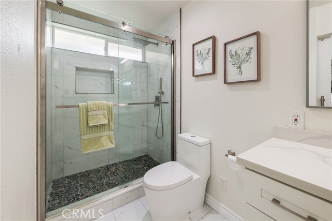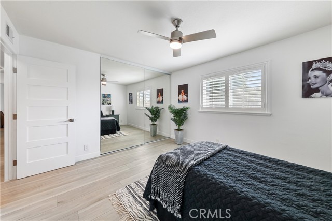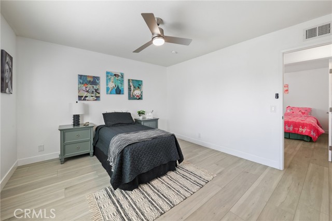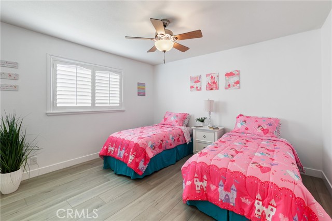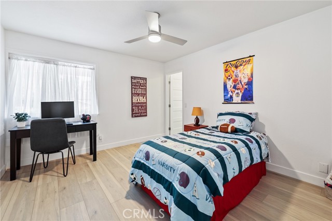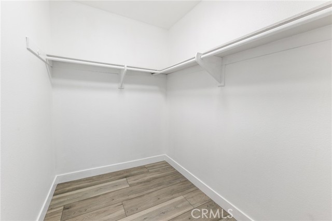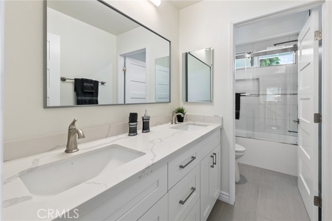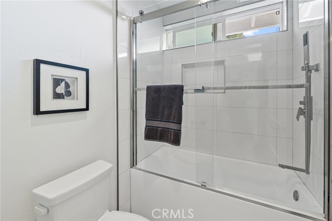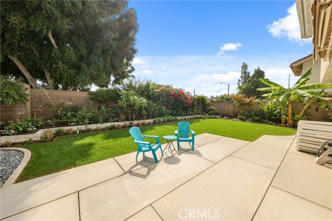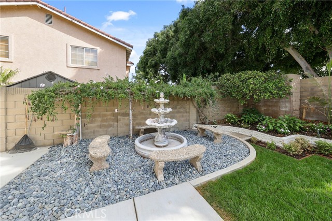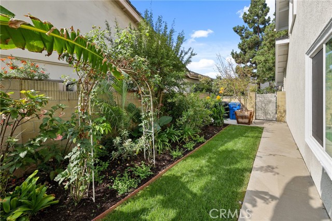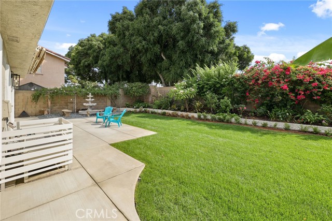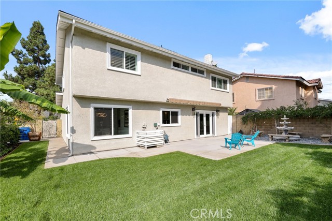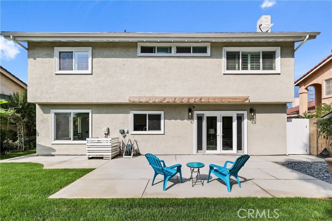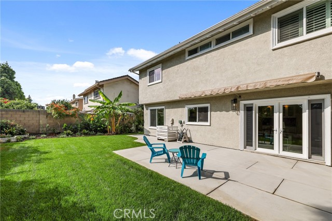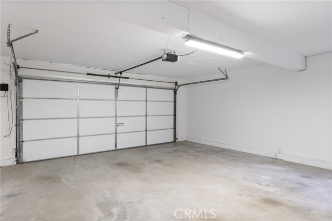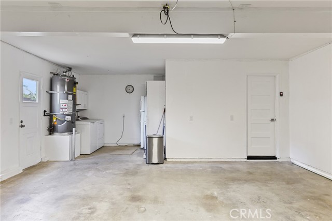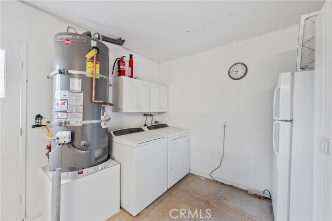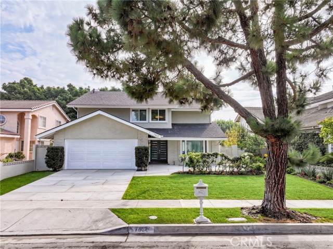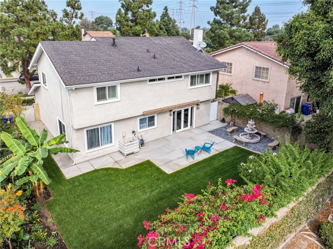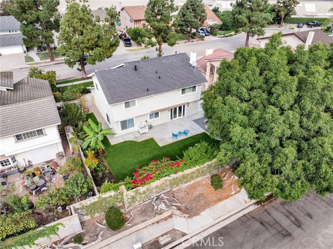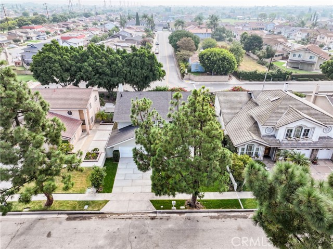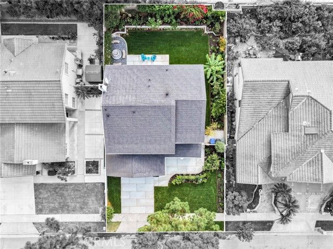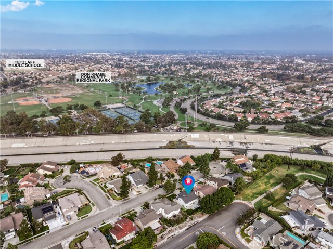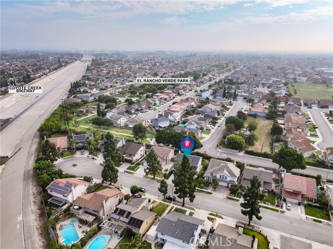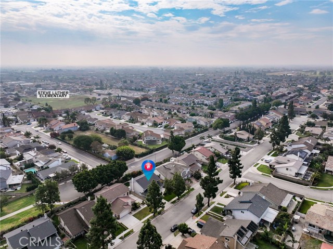7862 Squaw Valley Way, Cerritos, CA 90703
$1,499,000 LOGIN TO SAVE
7862 Squaw Valley Way, Cerritos, CA 90703
Bedrooms: 4
span widget
Bathrooms: 3
span widget
span widget
Area: 2140 SqFt.
Description
Welcome home to this exquisitely remodeled Cerritos home, a remarkable blend of style and comfort situated on a tranquil cul-de-sac street! Located within the acclaimed ABC School District attending Cerritos High with the option to attend top ranking Whitney High (grades 7-12) via entrance exam. This 4 bedroom, 2.5 bath home offers a well-designed floorplan of 2140 sqft. Fantastic curb appeal with lush lawn, vibrant flowers and lovely front courtyard area. Enter through the new double front doors into your entryway with 2-story high ceiling! The living room is full of natural light from the bay window overlooking the front yard, and flows into the dining room with serene views of the beautiful backyard. The remodeled kitchen offers quartz counters, subway tile backsplash, convenient breakfast bar, newer cabinets and stainless steel appliances. The kitchen opens to the family room which is accentuated by a wet bar, sharp fireplace with a Samsung 65" frameless TV and French doors leading to the backyard. There is a convenient half bathroom located on the first floor. Upstairs, the primary bedroom is accessed through double doors and boasts high ceilings, walk-in closet, and an ensuite bathroom with barn door access. The other 3 bedrooms are spacious with 2 having new mirrored wardrobe doors and the 3rd having a walk-in closet. The upstairs hall bath has double sinks and a tub/shower combo All of the bathrooms have been remodeled with quartz counters, newer vanities, tub or shower enclosures, fixtures and lighting. Throughout the home, smooth ceilings, recessed lighting, and newer wood-look flooring enhance its modern appeal. Additional features include central air and heating, plantation shutters, dual-paned windows and solid wood interior doors. Escape to your tropical oasis in the backyard with lush landscaping, including a banana tree and a variety of colorful foliage, along with newer lawn, a fountain surrounded by river rocks and seating area, plus a brand new concrete patio area with retractable awning, along with plenty of space in the side yards. Don't miss the brand new concrete driveway and front courtyard! The oversized 2 car garage offers direct access from the house and includes drywall finish, laundry hookups, storage space and plenty of room for vehicles. Located close to schools, parks, shopping and with convenient access to the 91 and 605 freeways for your commute. Don’t miss out on this amazing opportunity!
Features
- 0.15 Acres
- 2 Stories
Listing provided courtesy of Gretta Sheffer Minnema of Re/Max College Park Realty. Last updated 2025-09-25 08:15:50.000000. Listing information © 2025 .

This information is deemed reliable but not guaranteed. You should rely on this information only to decide whether or not to further investigate a particular property. BEFORE MAKING ANY OTHER DECISION, YOU SHOULD PERSONALLY INVESTIGATE THE FACTS (e.g. square footage and lot size) with the assistance of an appropriate professional. You may use this information only to identify properties you may be interested in investigating further. All uses except for personal, non-commercial use in accordance with the foregoing purpose are prohibited. Redistribution or copying of this information, any photographs or video tours is strictly prohibited. This information is derived from the Internet Data Exchange (IDX) service provided by Sandicor®. Displayed property listings may be held by a brokerage firm other than the broker and/or agent responsible for this display. The information and any photographs and video tours and the compilation from which they are derived is protected by copyright. Compilation © 2025 Sandicor®, Inc.
Copyright © 2017. All Rights Reserved



