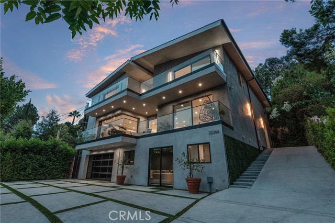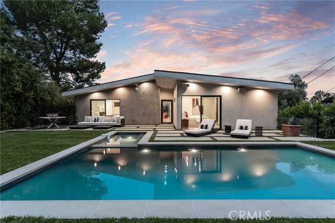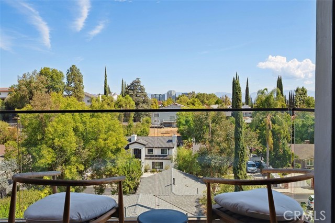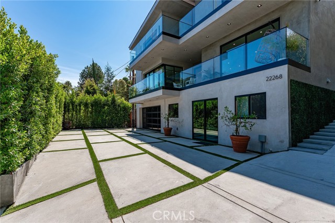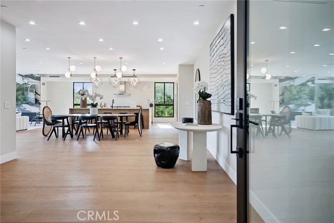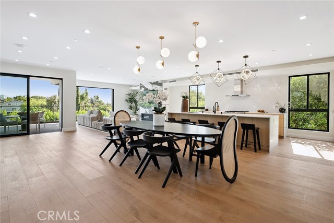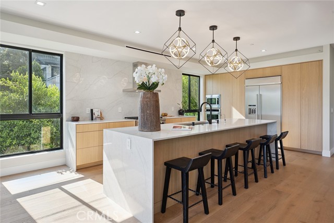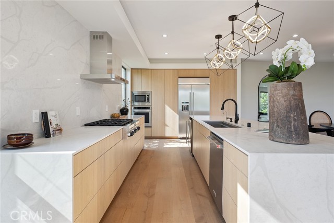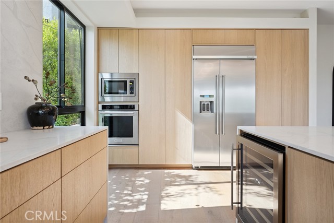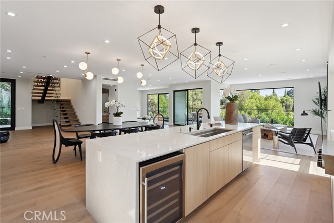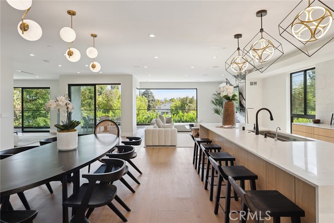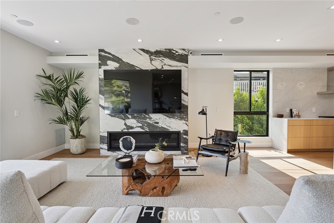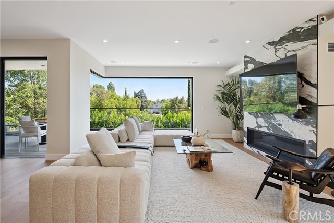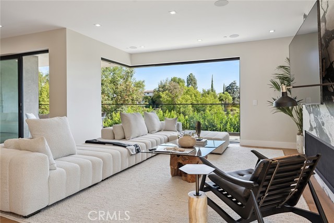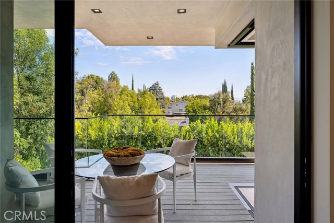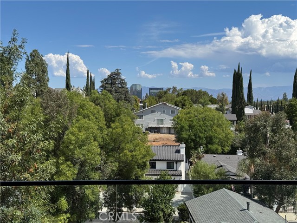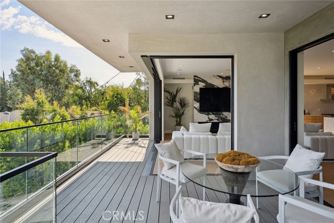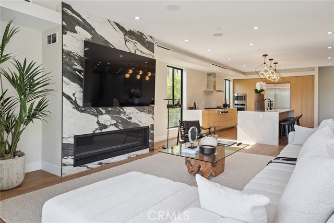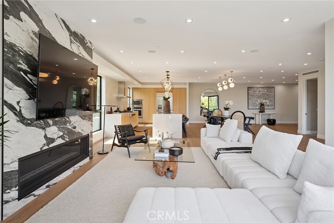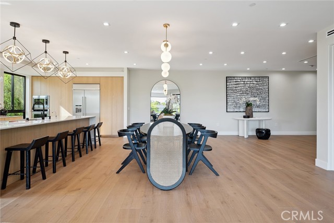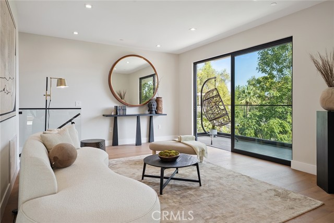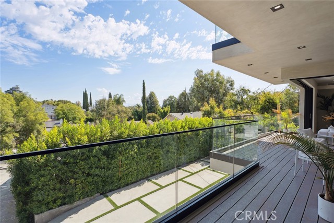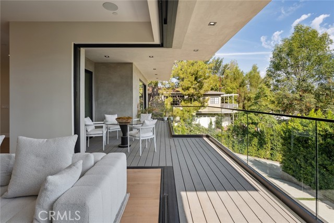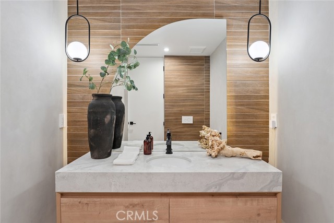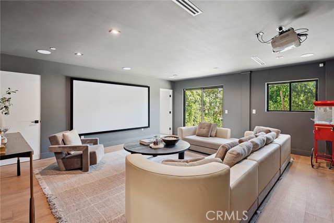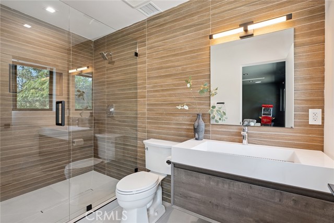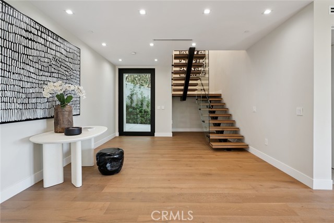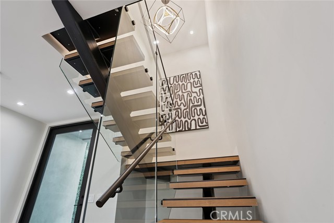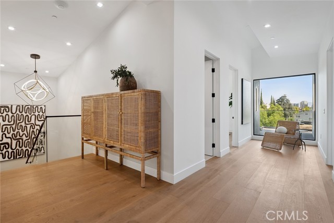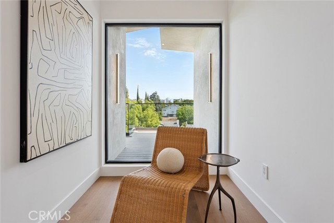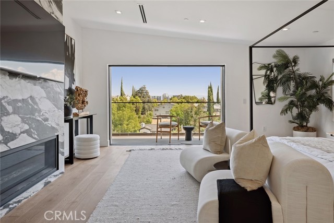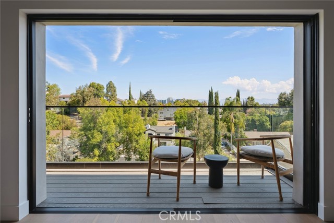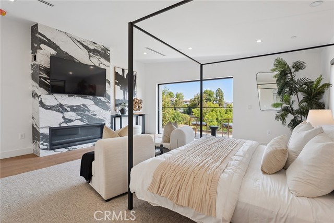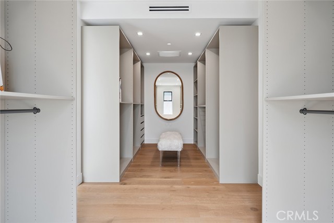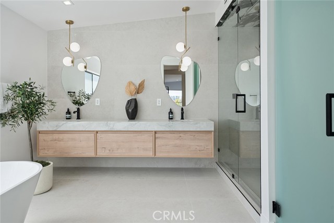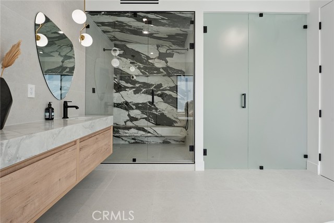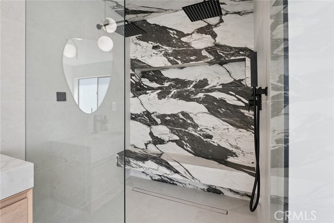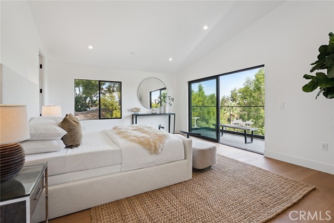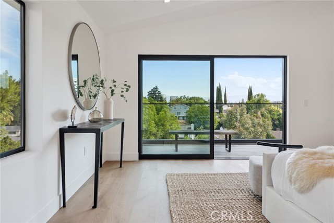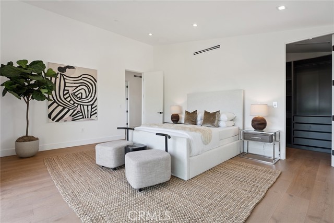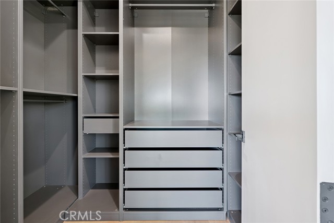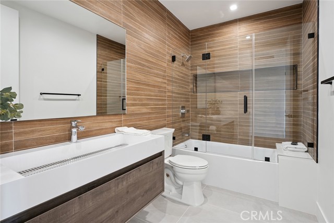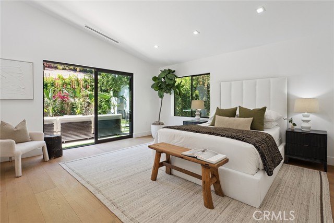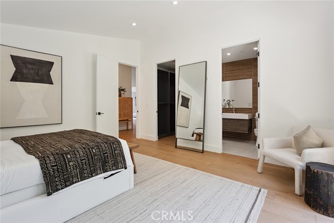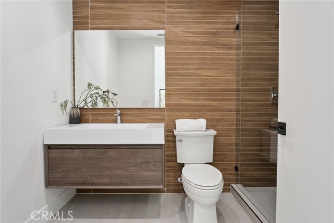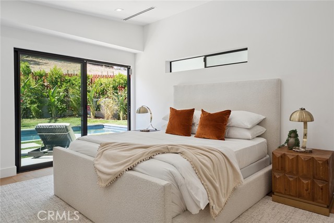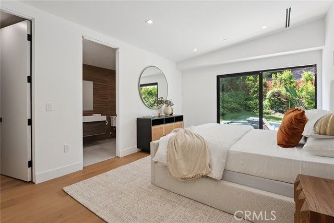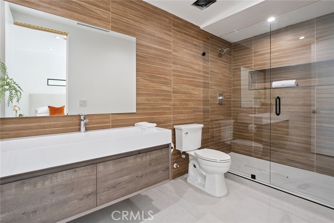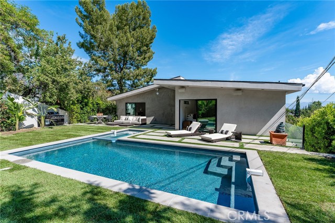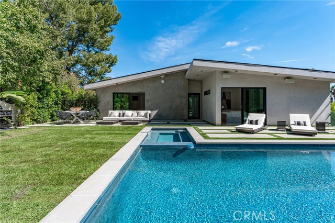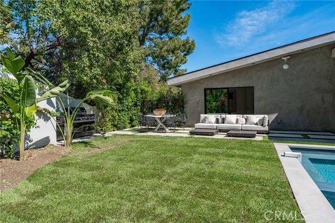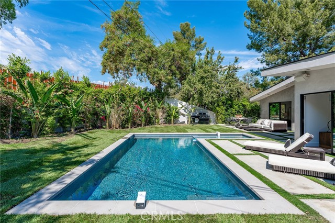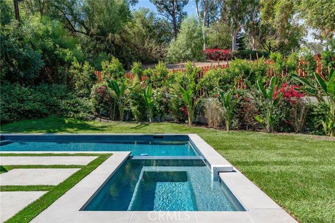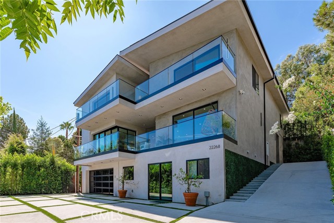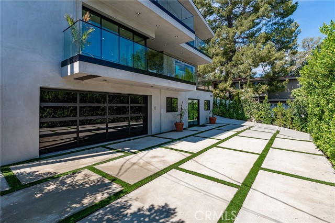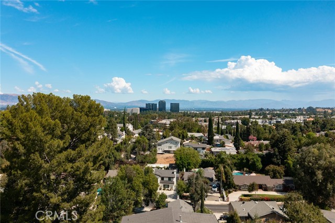22268 Avenue San Luis, Woodland Hills, CA 91364
$3,999,000 LOGIN TO SAVE
22268 Avenue San Luis, Woodland Hills, CA 91364
Bedrooms: 5
span widget
Bathrooms: 6
span widget
span widget
Area: 5285 SqFt.
Description
Gated modern estate newly constructed in 2024 with just completed brand new pool & spa located South of the Boulevard with Valley, mountain, & city light views! Privately tucked away and hidden from the street, the property is situated down a long gated driveway with pedestrian access and flanked by tall growth hedging. Oversized parking can accommodate 10 cars plus there is direct access to an extra deep 540 SF 2-car garage. The interiors boast meticulous craftsmanship, designer finishes, and almost every room looks out to gorgeous views. A glass pivot entry door opens to a grand foyer where you’ll find a completely open floor plan filled with natural light from sweeping glass doors that open to the vistas beyond. The chef’s gourmet kitchen boasts massive center island with breakfast bar seating, stainless gourmet appliances, custom soft close cabinetry with quartz counters, separate wine fridge, and great pantry space. The kitchen opens directly to all living spaces including the formal dining room, the spacious family room with stone fireplace, and separate separate den - all rooms highlighted by glass pocket doors & sliders that open to a sprawling wraparound balcony deck with seating area that overlooks the amazing Valley & mountain views. A lower level movie theater has a full bathroom, access to the exterior, and can alternatively be used as a guest suite. Ascend a stunning floating glass and iron staircase to the upper level where you’ll find four well appointed bedrooms including the luxurious primary suite featuring stone fireplace, pocket doors that open to a balcony deck overlooking the gorgeous views, expansive walk-in closet, and sumptuous en-suite bathroom with custom floating vanity with dual sinks, designer tiling, walk-in steam shower with multiple shower heads, soaking tub, and separate toilet room. The three additional bedrooms have walk-in closets and access to their own bathrooms. Two of the rooms have large sliders that open to the backyard and the other opens to a large balcony deck overlooking the views. The resort styled backyard features brand new pool and spa, large wraparound patio for lounging and outdoor dining, BBQ center, and grass lawns with lush landscaping. Desirably located adjacent to dining & shopping at the Calabasas Commons, Topanga Canyon shops/eateries, Westfield Topanga Mall/Village, Warner Center, hiking trails & minutes to Malibu.
Features
- 0.24 Acres
- 3 Stories
Listing provided courtesy of Desiree Zuckerman of Rodeo Realty. Last updated 2025-09-25 08:15:51.000000. Listing information © 2025 .

This information is deemed reliable but not guaranteed. You should rely on this information only to decide whether or not to further investigate a particular property. BEFORE MAKING ANY OTHER DECISION, YOU SHOULD PERSONALLY INVESTIGATE THE FACTS (e.g. square footage and lot size) with the assistance of an appropriate professional. You may use this information only to identify properties you may be interested in investigating further. All uses except for personal, non-commercial use in accordance with the foregoing purpose are prohibited. Redistribution or copying of this information, any photographs or video tours is strictly prohibited. This information is derived from the Internet Data Exchange (IDX) service provided by Sandicor®. Displayed property listings may be held by a brokerage firm other than the broker and/or agent responsible for this display. The information and any photographs and video tours and the compilation from which they are derived is protected by copyright. Compilation © 2025 Sandicor®, Inc.
Copyright © 2017. All Rights Reserved

