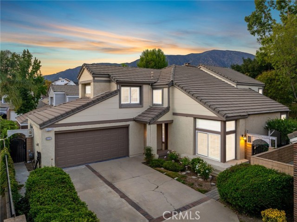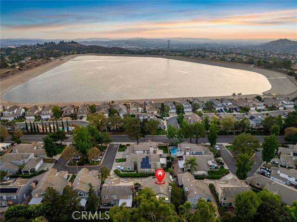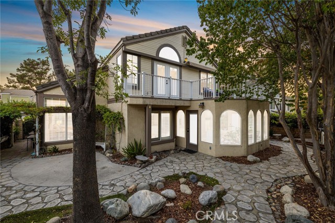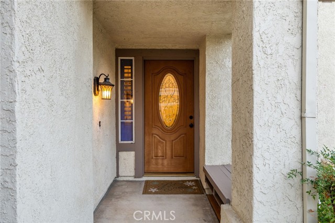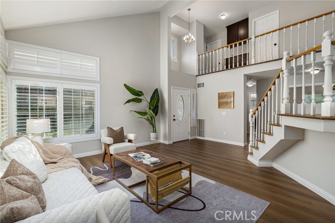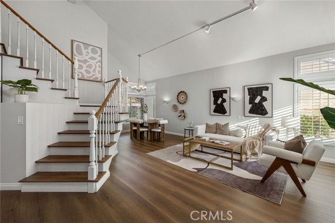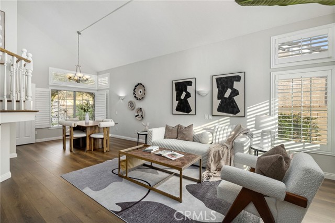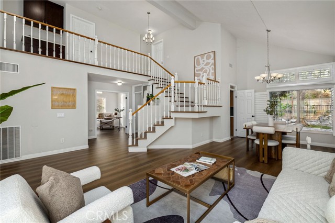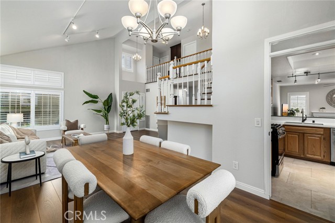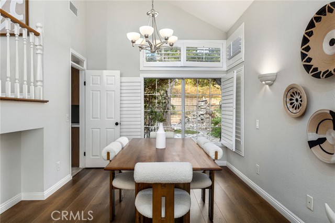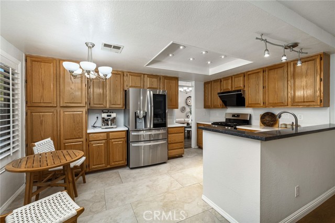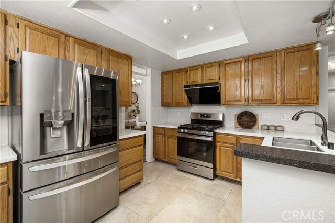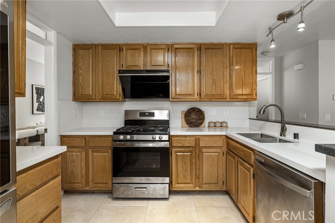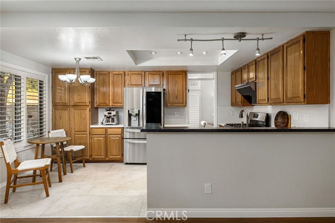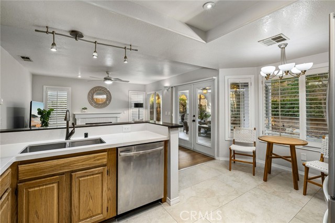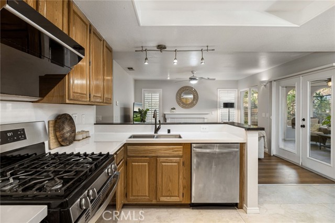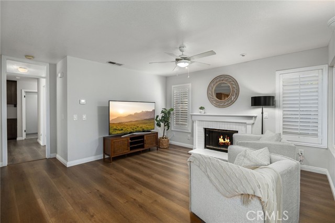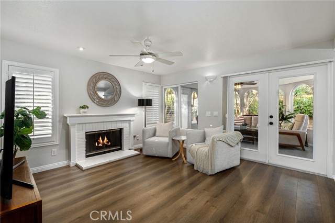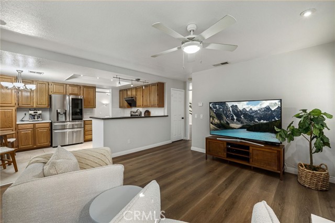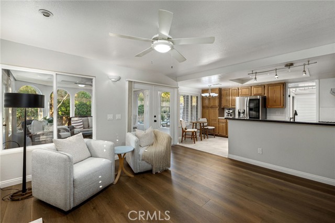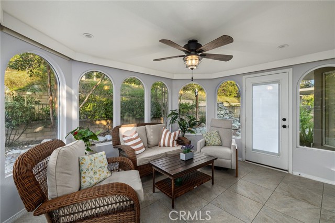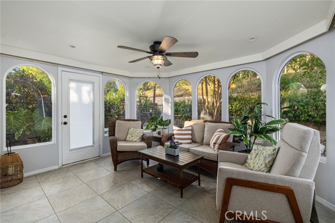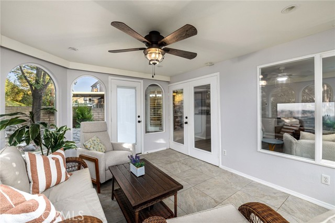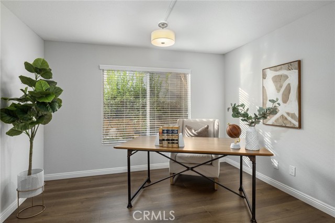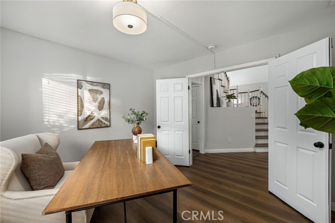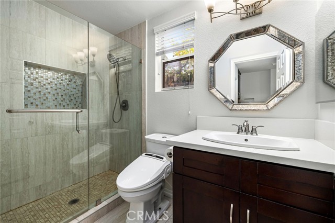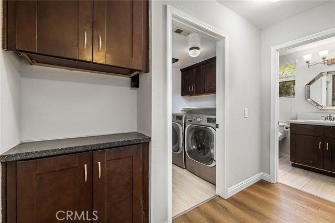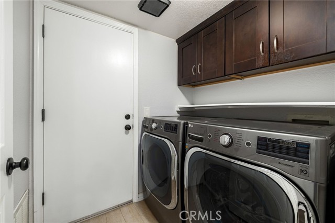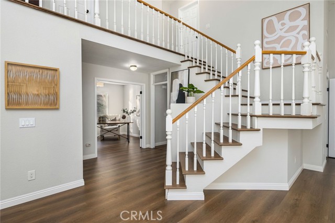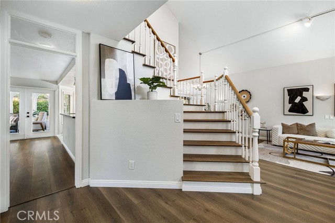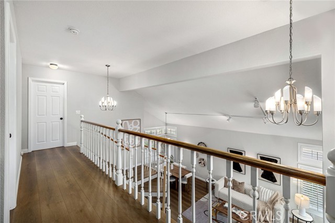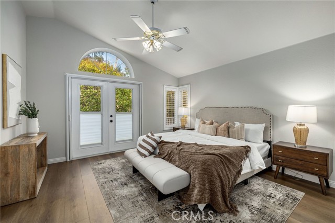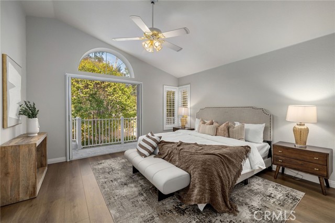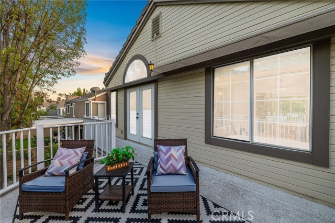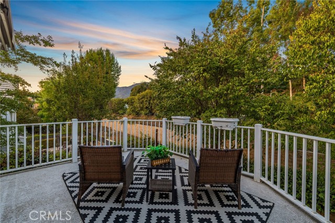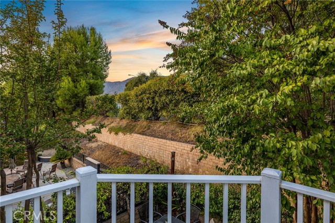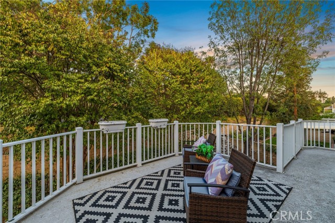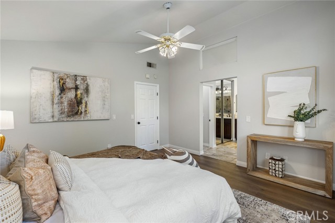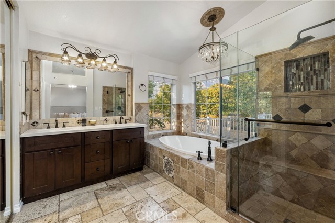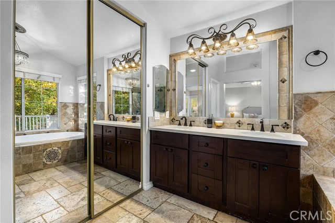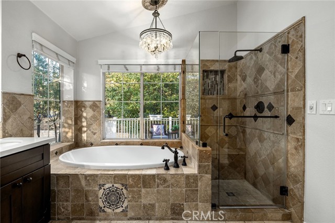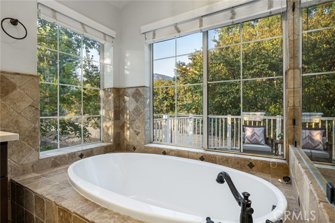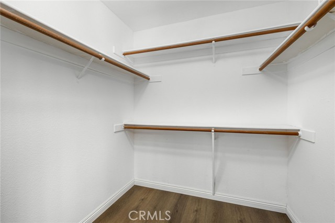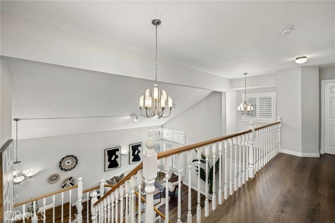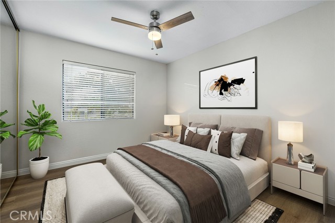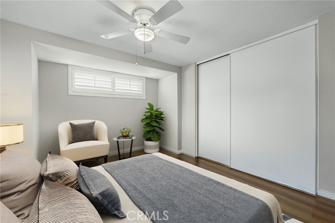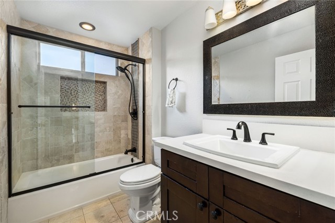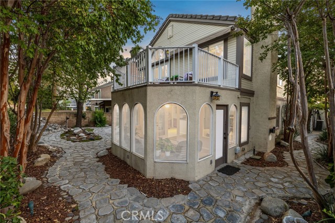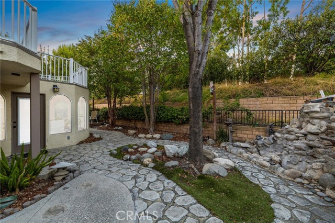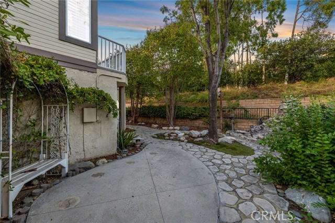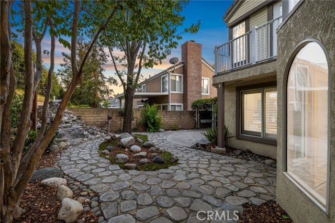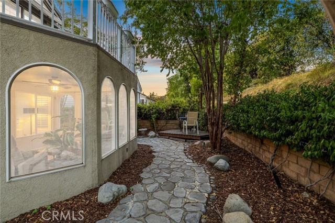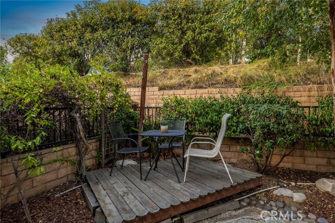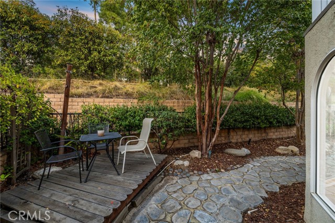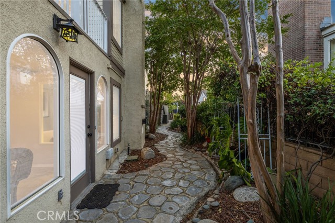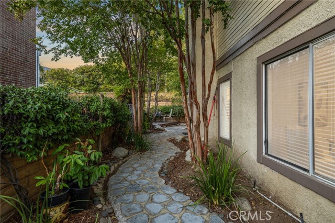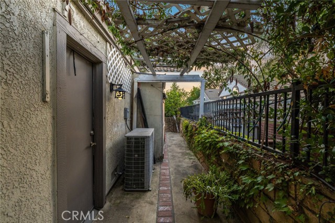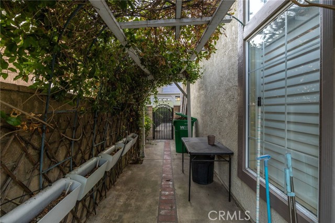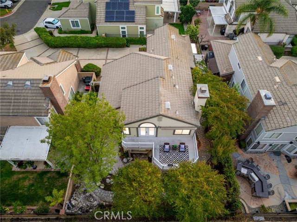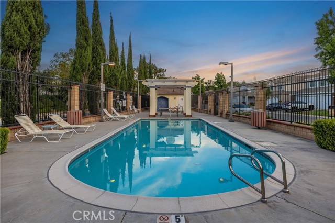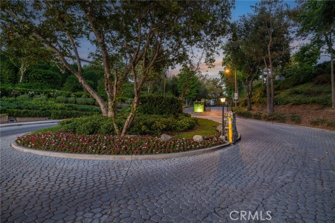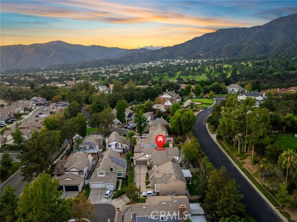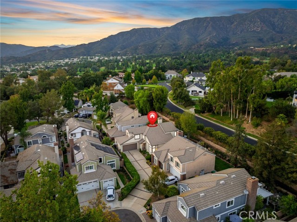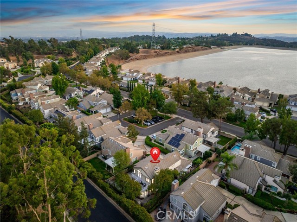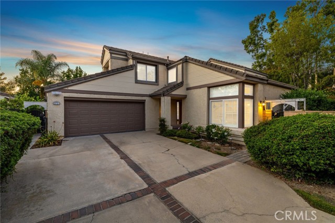3231 Barn Owl, La Verne, CA 91750
$1,050,000 LOGIN TO SAVE
3231 Barn Owl, La Verne, CA 91750
Bedrooms: 4
span widget
Bathrooms: 3
span widget
span widget
Area: 2140 SqFt.
Description
Remodeled home situated in a tucked lot of a quiet cul-de-sac located in the Emerald Ridge at Live Oak gated community. This home offers a long driveway leading to a two-car garage, landscaped front yard, and a covered front porch. Inside, enjoy soaring ceilings and a bright, open floor plan with a view of the center staircase and the living room featuring durable LVP flooring, large windows with plantation shutters, and an adjacent formal dining room with a chandelier and backyard view. The updated kitchen includes wood cabinetry, quartz countertops with full backsplash, stainless steel appliances, recessed lighting, and a breakfast nook, and is open to the family room. The family room has a fireplace with a mantel, windows with shutters, and access through glass French doors to a versatile space, ideal as a playroom, office, or additional lounge, that can remain private or open to the family room. Downstairs also offers a bedroom with double entry doors (currently used as an office), a remodeled bathroom with a custom tiled shower and updated vanity, a laundry room with cabinetry, and direct access to the attached two-car garage. Upstairs, the primary bedroom features a vaulted ceiling, double glass French doors leading to a balcony with mountain and greenbelt views, and direct access to the bathroom. The bathroom offers travertine tile in a versailles pattern, dual sinks, a frameless glass shower, separate tub with greenbelt views, and a walk-in closet with mirrored doors. Two additional bedrooms and a remodeled hall bathroom complete the upstairs. The backyard is set against the greenbelt with no direct neighbor, custom stonework, various trees, planters, a small wood deck, a stone fountain waterfall, and two side yards. The HOA offers a pool, spa, and an RV storage area for residents nearby.
Features
- 0.12 Acres
- 2 Stories
Listing provided courtesy of Nicholas Abbadessa of RE/MAX MASTERS REALTY. Last updated 2025-10-16 08:19:12.000000. Listing information © 2025 .

This information is deemed reliable but not guaranteed. You should rely on this information only to decide whether or not to further investigate a particular property. BEFORE MAKING ANY OTHER DECISION, YOU SHOULD PERSONALLY INVESTIGATE THE FACTS (e.g. square footage and lot size) with the assistance of an appropriate professional. You may use this information only to identify properties you may be interested in investigating further. All uses except for personal, non-commercial use in accordance with the foregoing purpose are prohibited. Redistribution or copying of this information, any photographs or video tours is strictly prohibited. This information is derived from the Internet Data Exchange (IDX) service provided by Sandicor®. Displayed property listings may be held by a brokerage firm other than the broker and/or agent responsible for this display. The information and any photographs and video tours and the compilation from which they are derived is protected by copyright. Compilation © 2025 Sandicor®, Inc.
Copyright © 2017. All Rights Reserved

