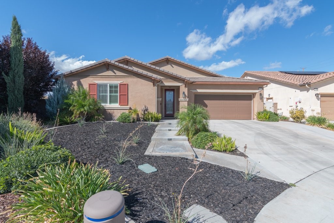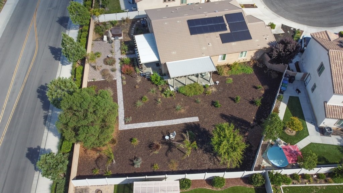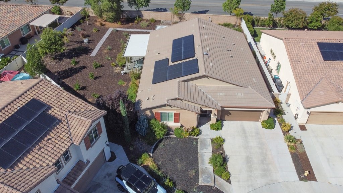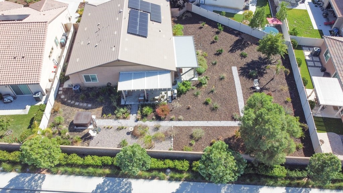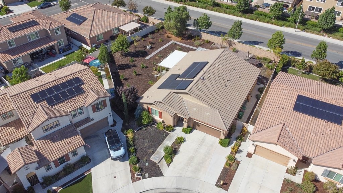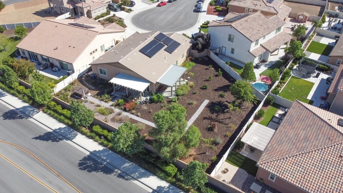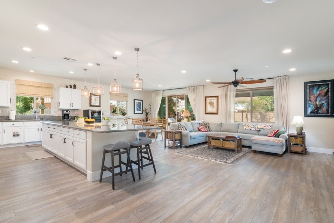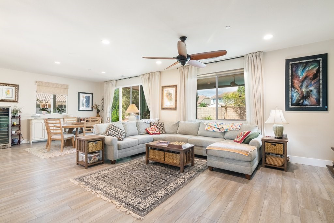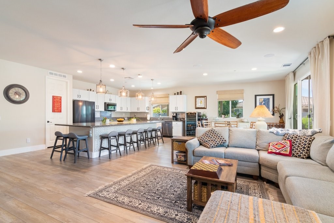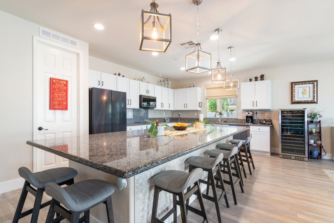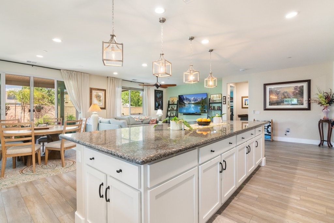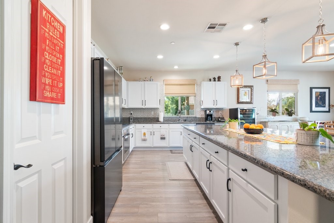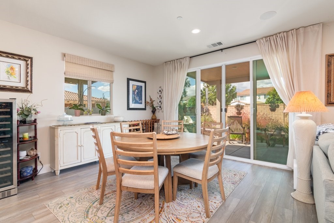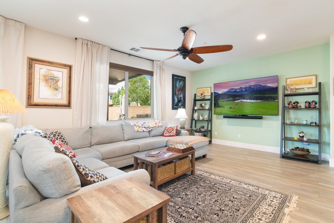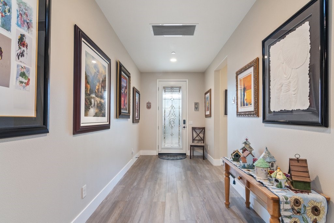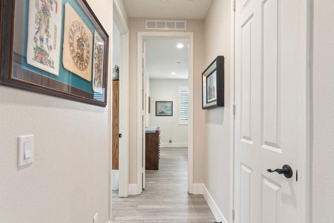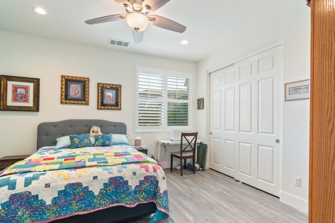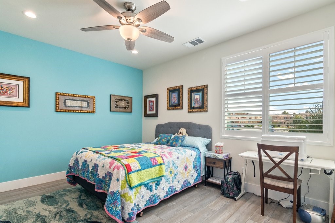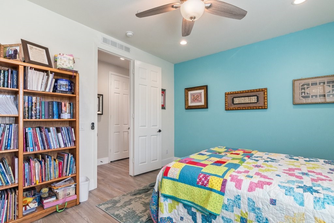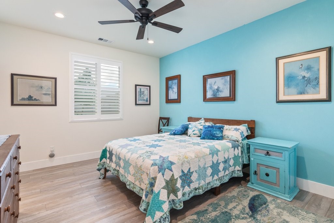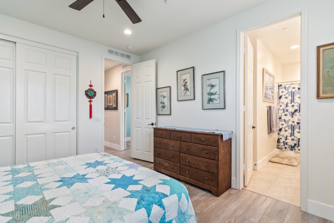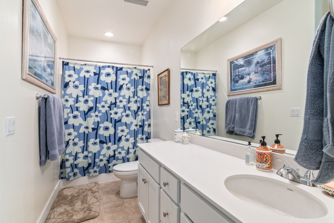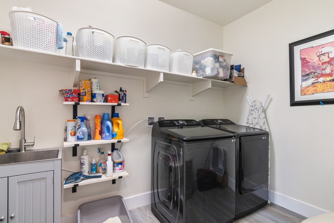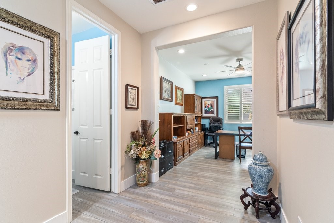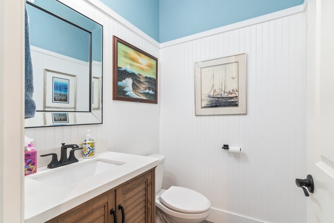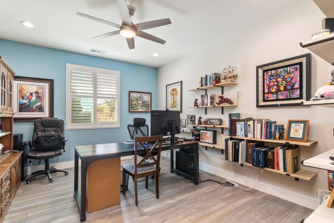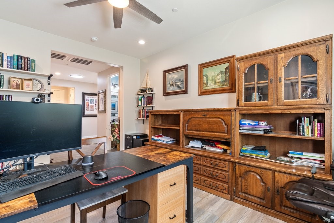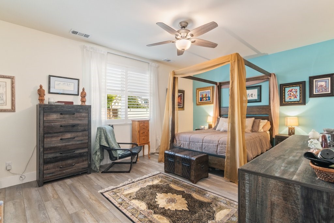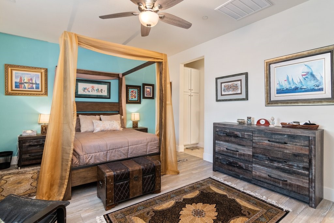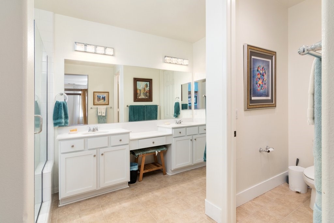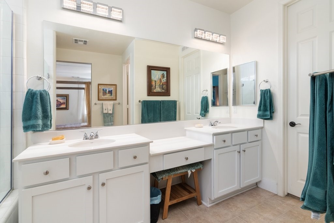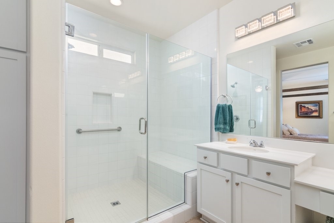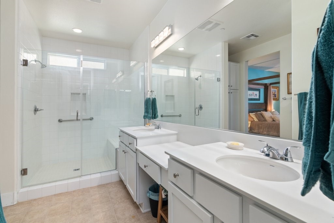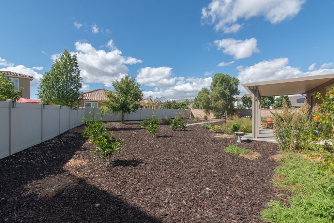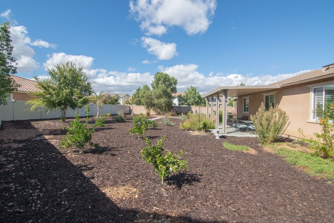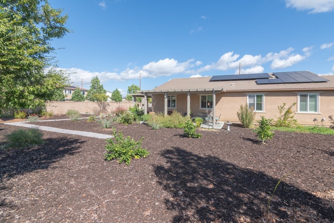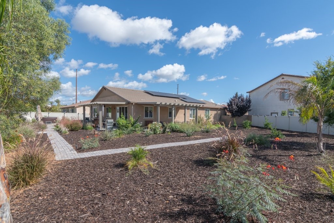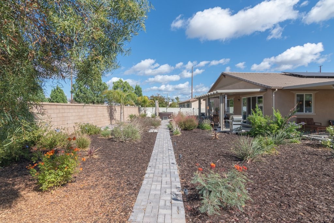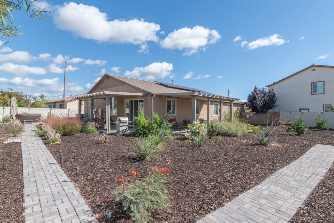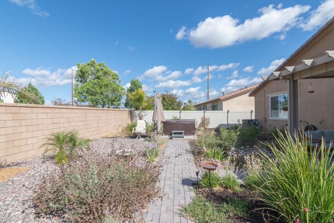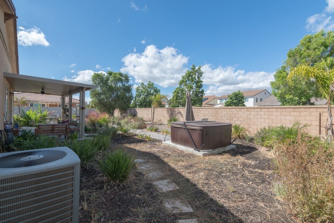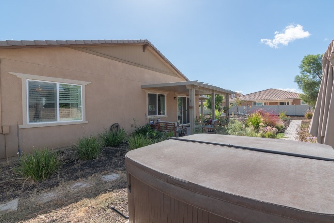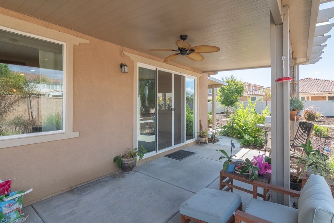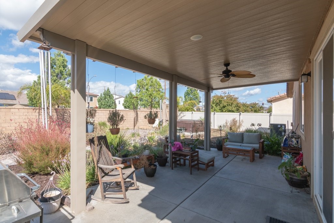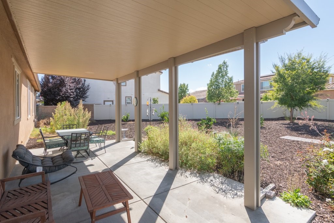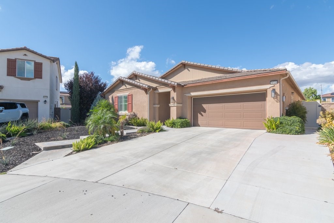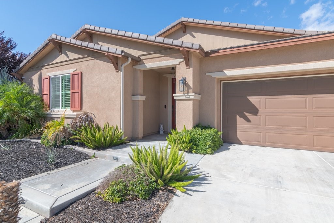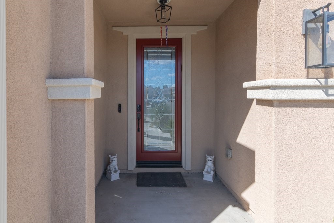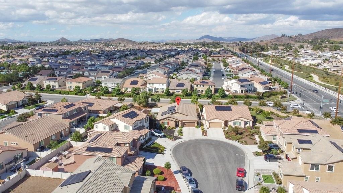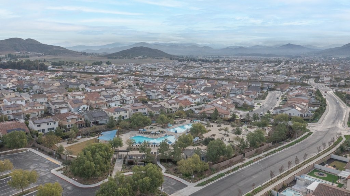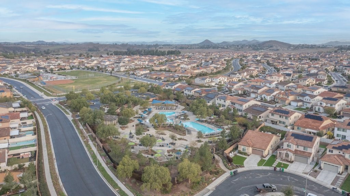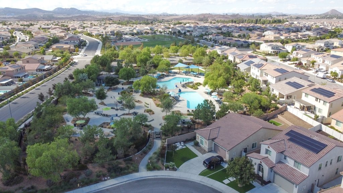34729 Serissa, Murrieta, CA 92563
$750,000 LOGIN TO SAVE
34729 Serissa, Murrieta, CA 92563
Bedrooms: 3
span widget
Bathrooms: 3
span widget
span widget
Area: 2490 SqFt.
Description
Welcome to the highly-sought after neighborhood of Spencer’s Crossing. The only known HOA in California to lower its dues the last two years, while maintaining community amenities such as pools, sport parks, playgrounds, club houses, miles of walking trails, and more. All conveniently located a block away from this beautifully remodeled home (with paid off solar), at the end of a quiet cul-de-sac. Here you’ll find one of the largest lots in the entire community. Whether you’re looking to put in your own pool, putt putt golf, homestead garden, or build your dog their own kingdom, this backyard has plenty of space for whatever your imagination brings your way. Already in the drought tolerant yard, you’ll first notice two new large Alumawood covered patios with roll down shades. With the landscaping consisting of citrus trees and native plants, you can look forward to all the butterflies and hummingbirds joining you for your morning coffee or afternoons in the hot tub. Coming through the double sliding doors and into the house, you’ll step onto the LVT (vinyl) flooring with 6 inch baseboards, that can be found throughout. In the open concept layout, you can find the 12-foot granite island taking stage. Along the island are multiple outlets, making it perfect for holding pot lucks. Across from the island are the newer stainless-steel kitchen appliances; including an induction stove with Bluetooth and multifunction microwave. In addition to the kitchen, the open living area holds a large mounted flat screen with speakers built into the ceiling, making it again, a great place for hosting. Onto the long hall of natural light coming from the stained glass front door (as well as a solar light), you’ll find the bedrooms; all of which have eight-foot-tall doors, as well as the rest of the interior doors. The main bedroom comes with an oversized walk in closet and attached bathroom with double sinks. Past the enclosed laundry room and guest bath comes an open office that is plenty large enough to be a fourth bedroom. The two existing bedrooms contain a shared Jack and Jill bathroom with double sinks. Finally, you reach the door that leads to the three car garage with an electric car charger. The third space with the tankless water heater, is tandem, making it a great spot also for storage, a gym, a workshop, whatever fits your needs. More notable features in this home include double pane windows, thermal heat barrier roofing, and a whole house fan to keep you cool.
Features
- 0.3 Acres
- 1 Story
Listing provided courtesy of Morgan Dulak of Berkshire Hathaway HomeServices California Properties. Last updated 2025-10-15 08:18:38.000000. Listing information © 2025 .

This information is deemed reliable but not guaranteed. You should rely on this information only to decide whether or not to further investigate a particular property. BEFORE MAKING ANY OTHER DECISION, YOU SHOULD PERSONALLY INVESTIGATE THE FACTS (e.g. square footage and lot size) with the assistance of an appropriate professional. You may use this information only to identify properties you may be interested in investigating further. All uses except for personal, non-commercial use in accordance with the foregoing purpose are prohibited. Redistribution or copying of this information, any photographs or video tours is strictly prohibited. This information is derived from the Internet Data Exchange (IDX) service provided by Sandicor®. Displayed property listings may be held by a brokerage firm other than the broker and/or agent responsible for this display. The information and any photographs and video tours and the compilation from which they are derived is protected by copyright. Compilation © 2025 Sandicor®, Inc.
Copyright © 2017. All Rights Reserved

