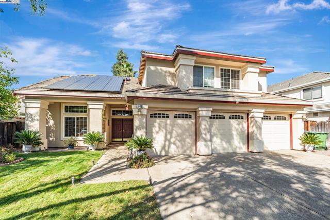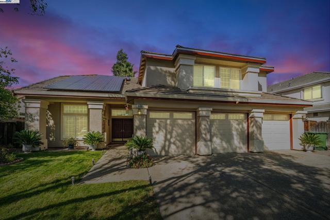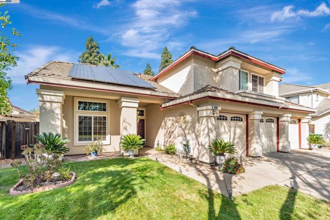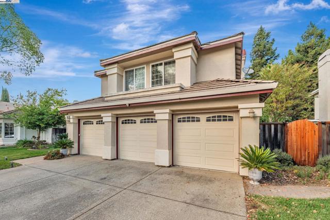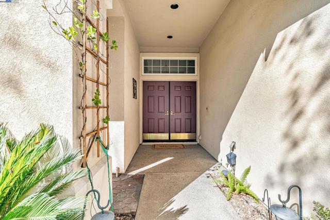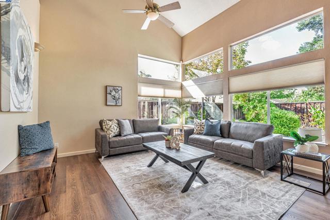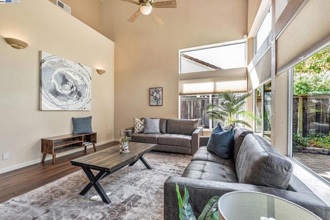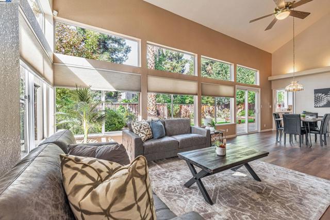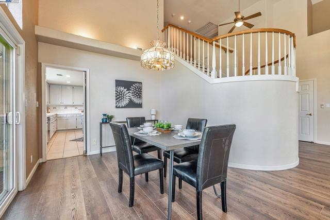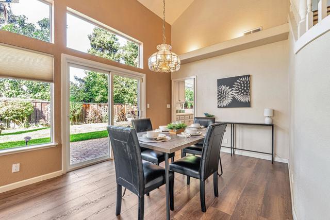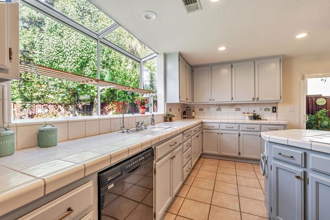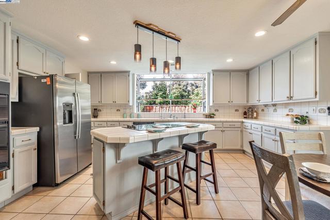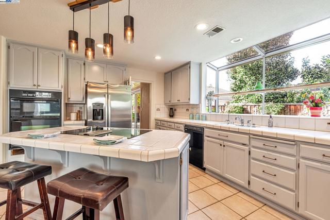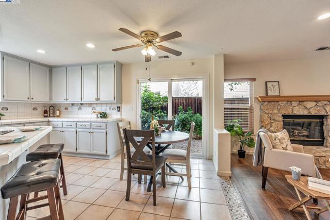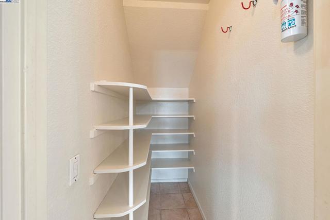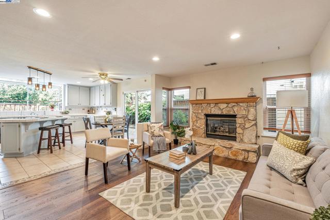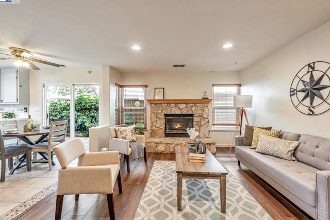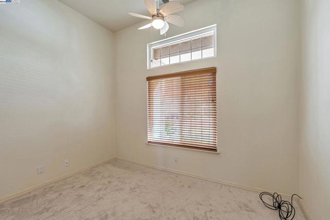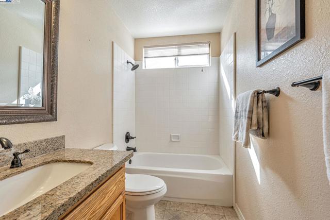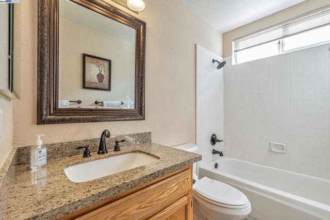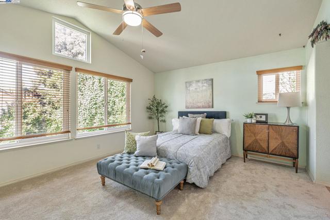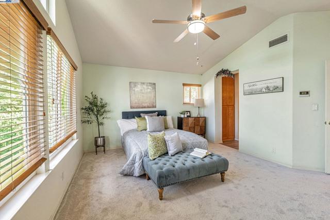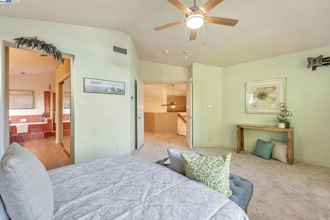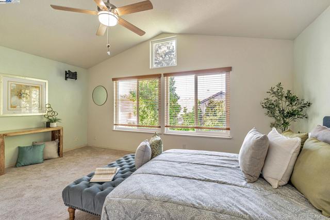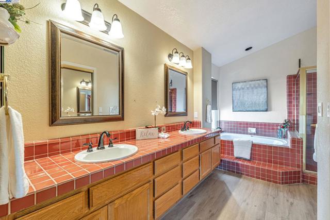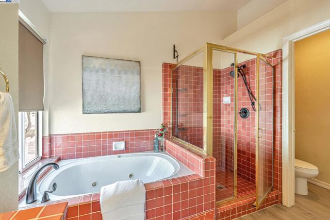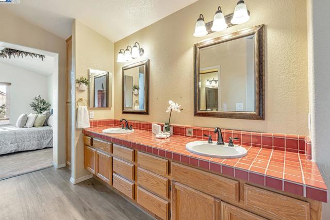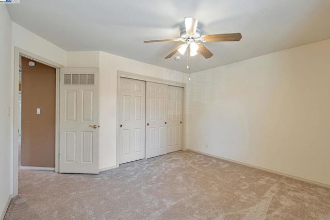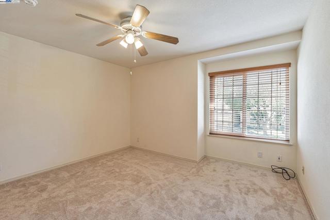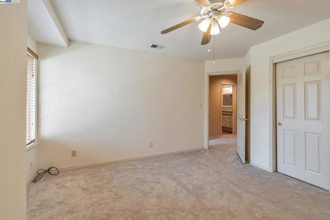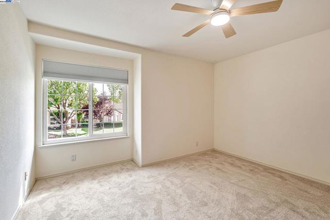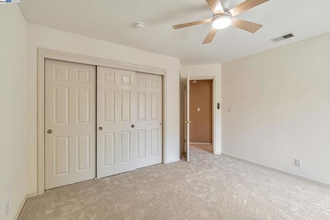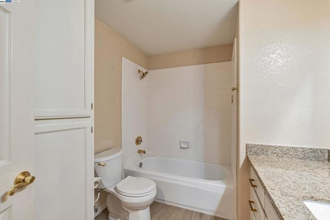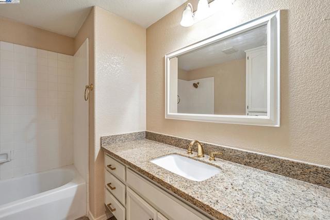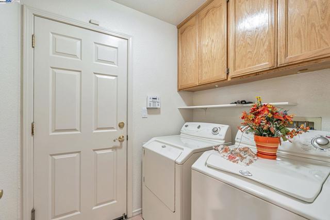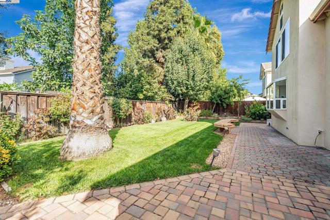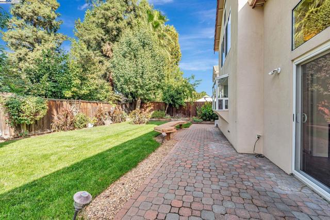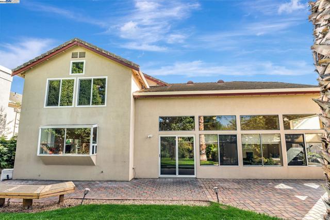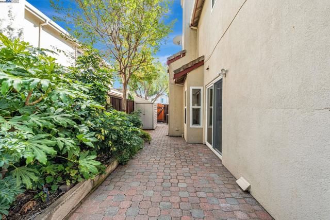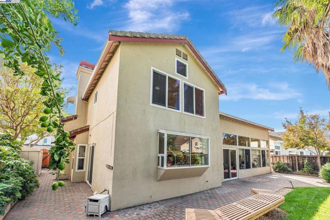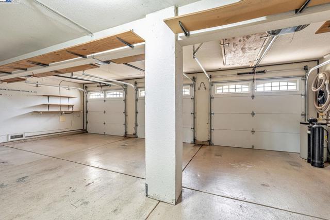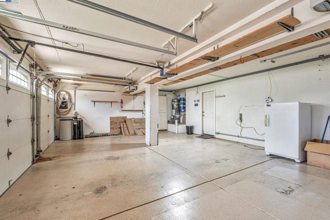1640 Tahoe Cir, Tracy, CA 95376
$750,000 LOGIN TO SAVE
1640 Tahoe Cir, Tracy, CA 95376
Bedrooms: 4
span widget
Bathrooms: 3
span widget
span widget
Area: 2521 SqFt.
Description
Welcome to 1640 Tahoe Circle, a spacious 4-bedroom, 3-bath home with 2,521 sq. ft. of living space. Ideal for multi-generational living, this residence features a convenient downstairs bedroom and full bath. Beautiful formal living and dining rooms with lots of windows bringing in natural light, laminate flooring and ceiling fans. Enjoy evenings by the cozy fireplace while cooking in the large kitchen with island, pantry, tile counters and floors. Elegant stairway leads to upstairs. New carpet in the hallway and bedrooms. A private primary suite includes a large walk-in closet with mirrored doors, dual sinks, stall shower with glass doors, and relaxing jacuzzi tub. Added comforts include a whole house fan, ceiling fans, alarm system, laundry room, alarm system, Sun Run solar and water softener. The 3-car garage is finished with insulated doors and epoxy floors. Outdoors, enjoy mature landscaping, paver patio, bench seat and storage shed. This move-in ready home combines function, style, and comfort being centrally located in the Regency Square subdivision in Tracy.
Features
- 0.15 Acres
Listing provided courtesy of Debbie Burness of Compass. Last updated 2025-10-15 08:18:38.000000. Listing information © 2025 .

This information is deemed reliable but not guaranteed. You should rely on this information only to decide whether or not to further investigate a particular property. BEFORE MAKING ANY OTHER DECISION, YOU SHOULD PERSONALLY INVESTIGATE THE FACTS (e.g. square footage and lot size) with the assistance of an appropriate professional. You may use this information only to identify properties you may be interested in investigating further. All uses except for personal, non-commercial use in accordance with the foregoing purpose are prohibited. Redistribution or copying of this information, any photographs or video tours is strictly prohibited. This information is derived from the Internet Data Exchange (IDX) service provided by Sandicor®. Displayed property listings may be held by a brokerage firm other than the broker and/or agent responsible for this display. The information and any photographs and video tours and the compilation from which they are derived is protected by copyright. Compilation © 2025 Sandicor®, Inc.
Copyright © 2017. All Rights Reserved

