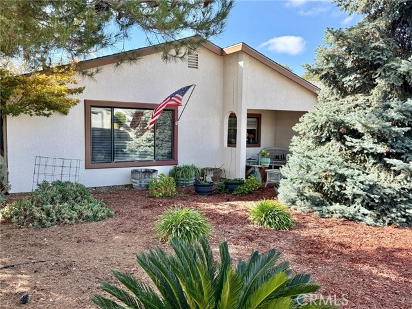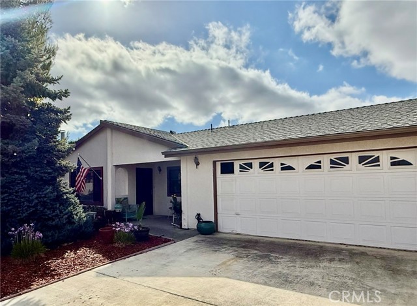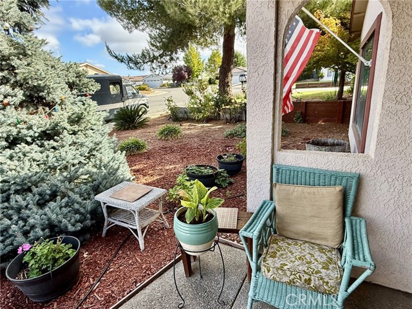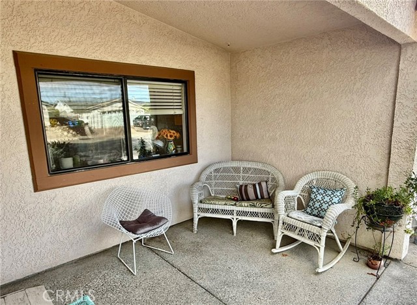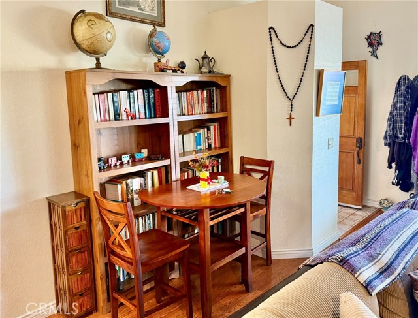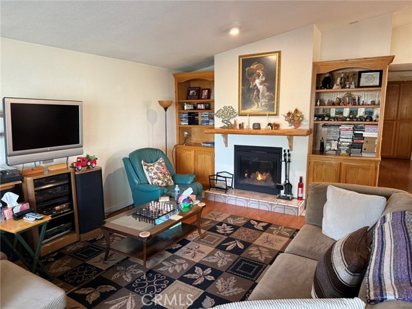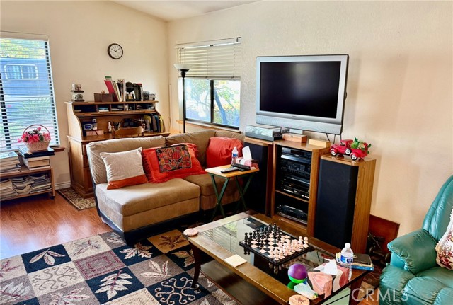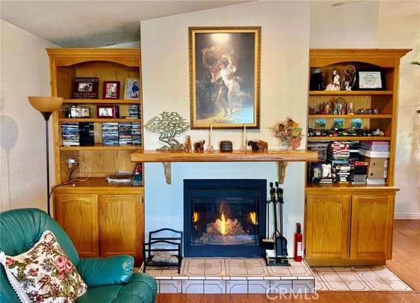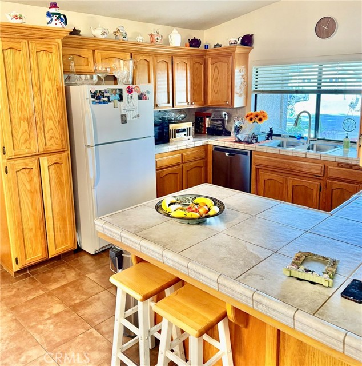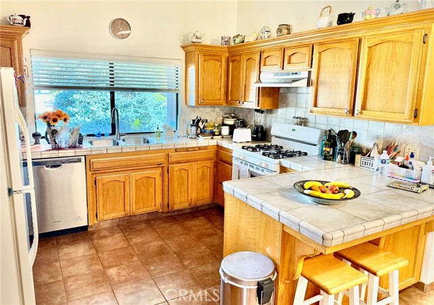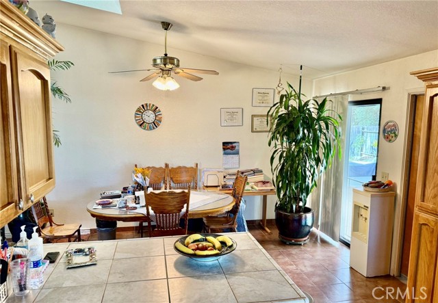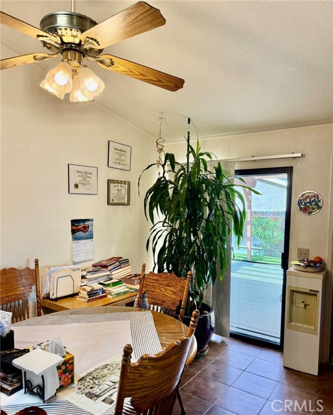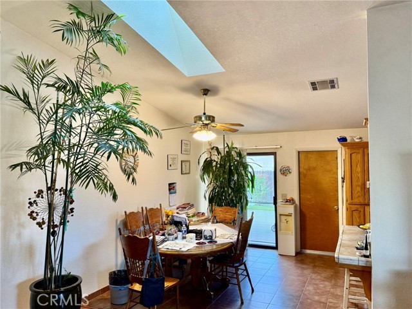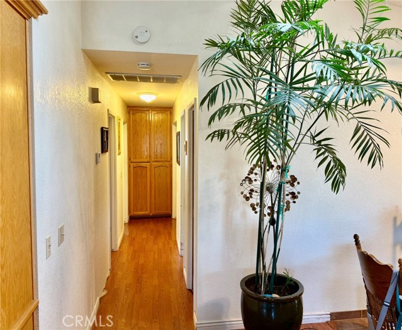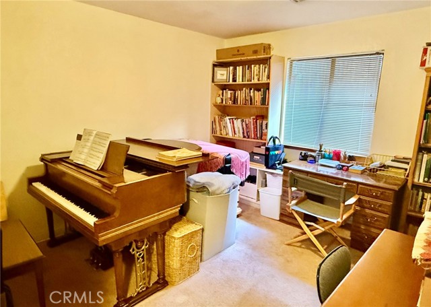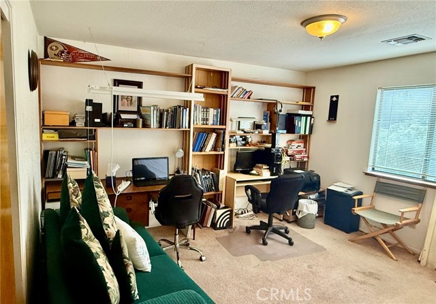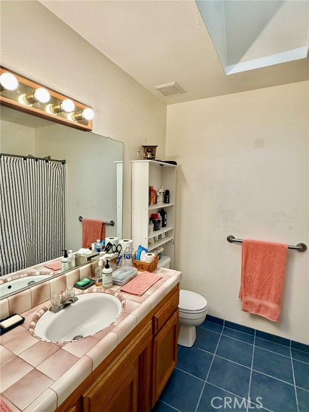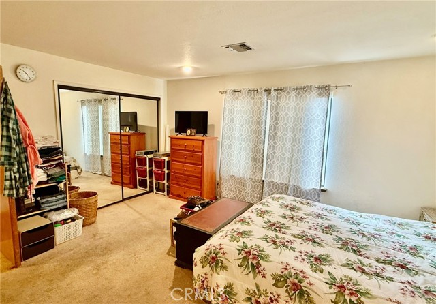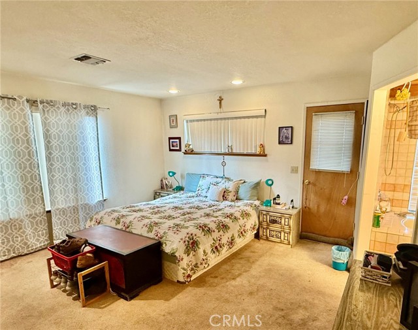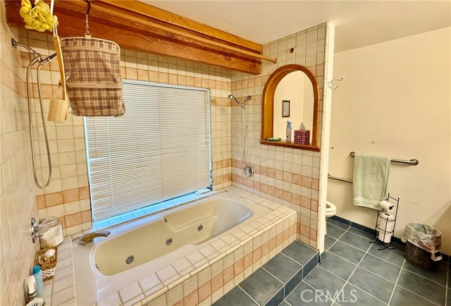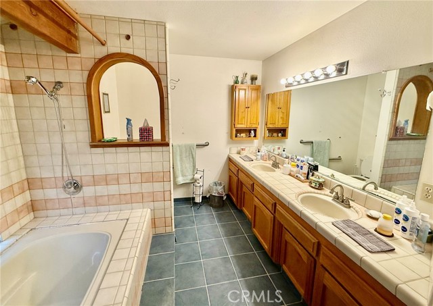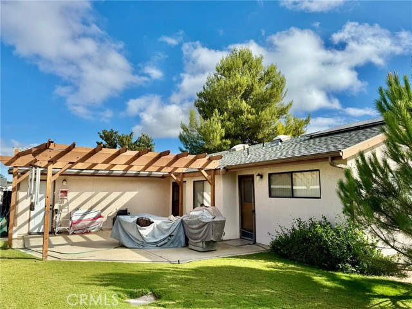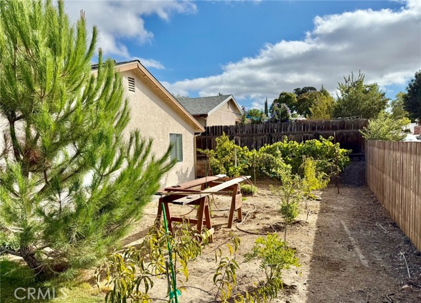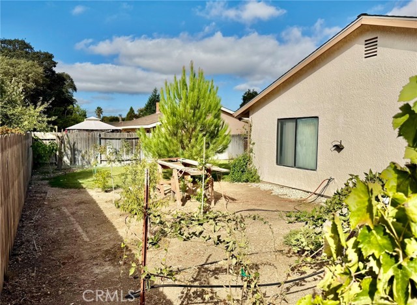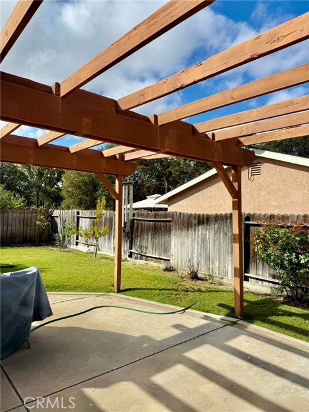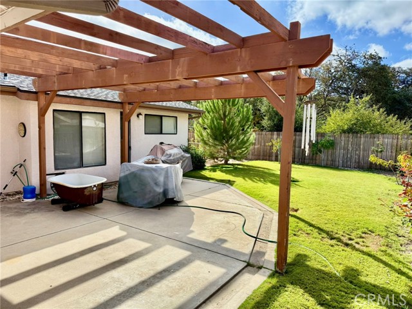1951 Tulipwood, Paso Robles, CA 93446
$622,500 LOGIN TO SAVE
1951 Tulipwood, Paso Robles, CA 93446
Bedrooms: 3
span widget
Bathrooms: 3
span widget
span widget
Area: 1476 SqFt.
Description
Welcome to this inviting 3 bedroom, 2 bath home tucked away in a peaceful eastside Paso Robles neighborhood near Oak Creek Park. This area is known for its mature trees, well-maintained streets, and friendly community atmosphere — a place where neighbors wave hello and evening strolls under golden sunsets are part of everyday life. Just minutes from shopping, local schools, and the dog park, this location offers the perfect blend of convenience and tranquility. The home’s curb appeal sets the tone with a drought-resistant front yard designed for low maintenance and sustainability. A covered front porch creates the perfect spot for morning coffee or chatting with neighbors, while the fully fenced backyard offers privacy and space for outdoor enjoyment. The back lawn, garden area, and concrete patio shaded by a wooden trellis make it easy to entertain, relax, or enjoy a Paso Robles evening surrounded by your own bit of nature. Inside, warmth and comfort define the space. Beautiful hardwood floors run seamlessly throughout the home. Vaulted ceilings and recessed lighting add height and brightness, creating a sense of openness and modern style. The living room centers around a cozy gas fireplace framed by custom built-in bookshelves — a perfect gathering place for quiet nights or hosting friends. The kitchen captures the character of the home with natural oak cabinetry providing a cohesive and inviting design. The layout offers plenty of storage and counter space, ideal for both daily cooking and entertaining. Skylights above the dining area bring in soft natural light, and the open flow between the kitchen, dining, and living spaces makes this home feel connected and welcoming. The primary suite offers a private retreat with direct access to the backyard — perfect for enjoying cool morning breezes or quiet evenings under the stars. The en suite bathroom features a relaxing soaking tub, double vanities, and tasteful finishes that make it both functional and indulgent. Skylights in the hallway bathroom add an airy touch, and the home’s thoughtful floor plan ensures every space feels bright, comfortable, and efficient. A two-car attached garage with interior access, a side storage shed, a solar system for energy efficiency, and a fully fenced backyard ideal for pets or play have been thoughtfully designed. This home offers lasting value for homeowners and investors alike near parks, shopping, and the beauty of Oak Creek Park.
Features
- 0.16 Acres
- 1 Story
Listing provided courtesy of Douglas Dart of Dart Realty. Last updated 2025-10-20 08:18:34.000000. Listing information © 2025 .

This information is deemed reliable but not guaranteed. You should rely on this information only to decide whether or not to further investigate a particular property. BEFORE MAKING ANY OTHER DECISION, YOU SHOULD PERSONALLY INVESTIGATE THE FACTS (e.g. square footage and lot size) with the assistance of an appropriate professional. You may use this information only to identify properties you may be interested in investigating further. All uses except for personal, non-commercial use in accordance with the foregoing purpose are prohibited. Redistribution or copying of this information, any photographs or video tours is strictly prohibited. This information is derived from the Internet Data Exchange (IDX) service provided by Sandicor®. Displayed property listings may be held by a brokerage firm other than the broker and/or agent responsible for this display. The information and any photographs and video tours and the compilation from which they are derived is protected by copyright. Compilation © 2025 Sandicor®, Inc.
Copyright © 2017. All Rights Reserved

