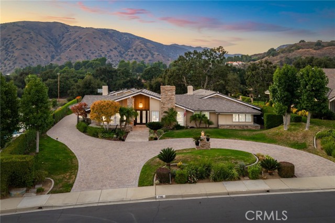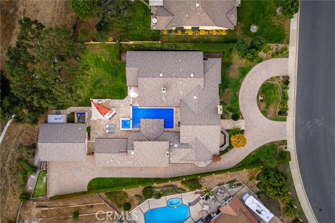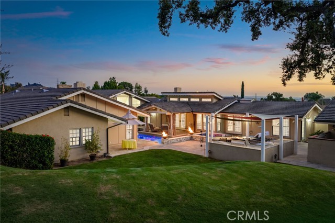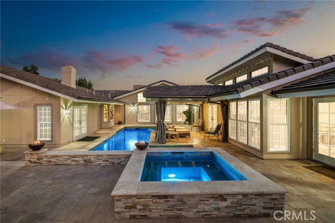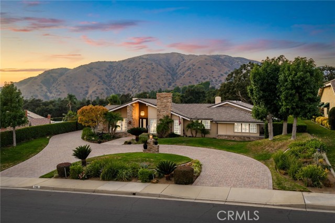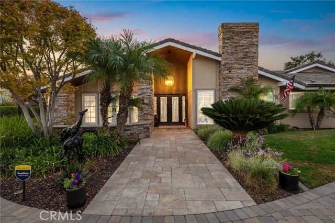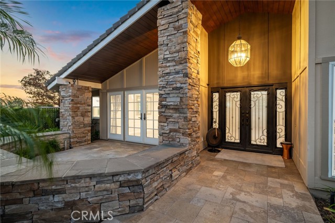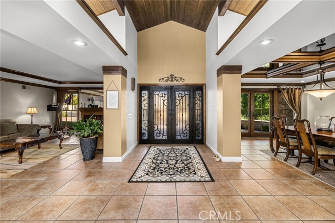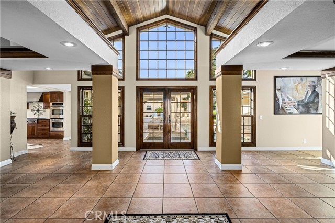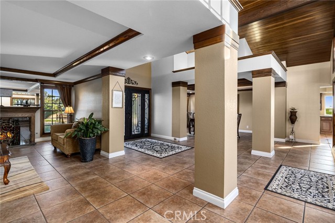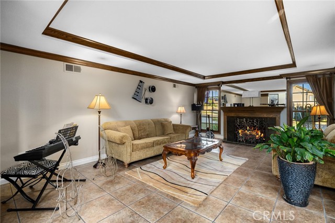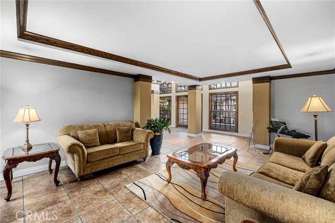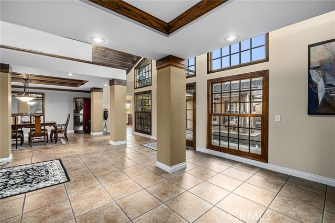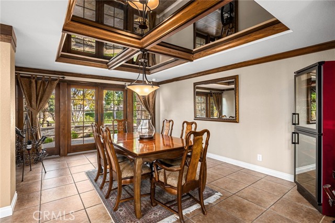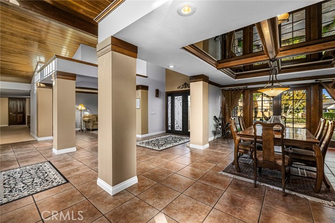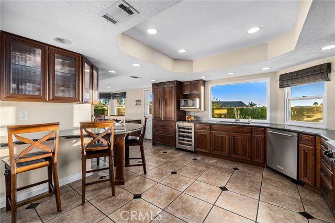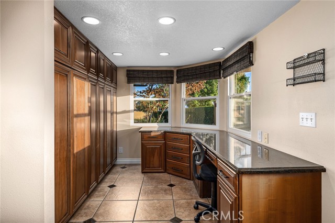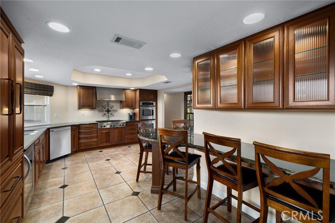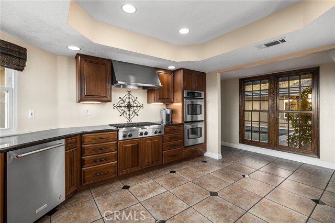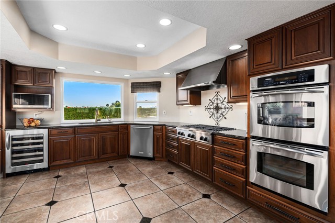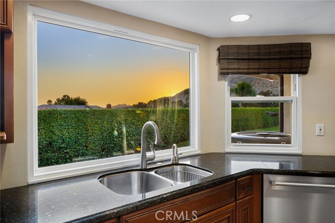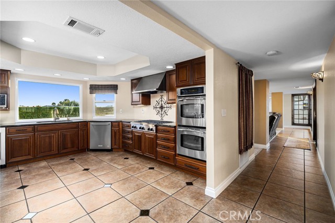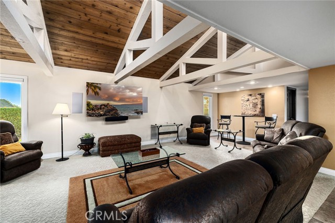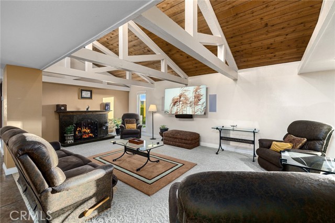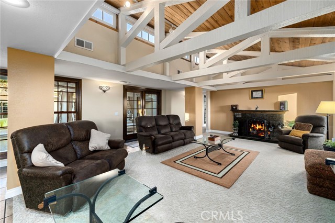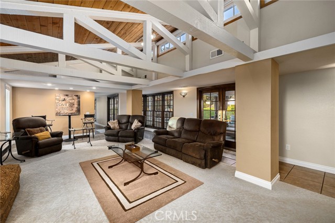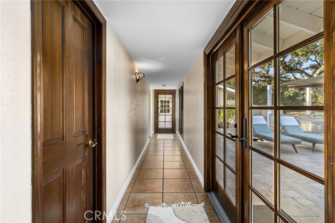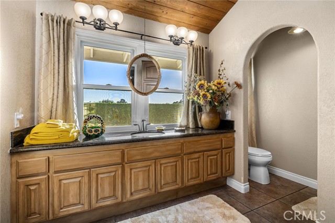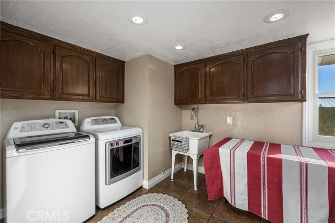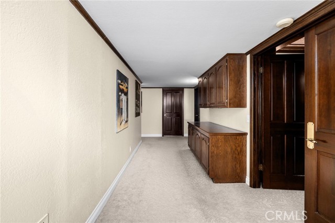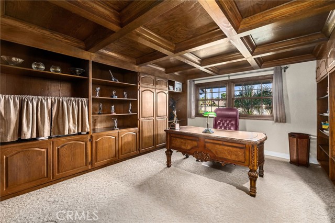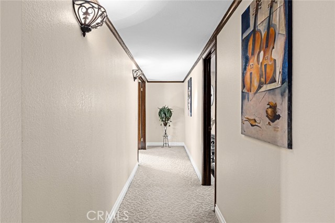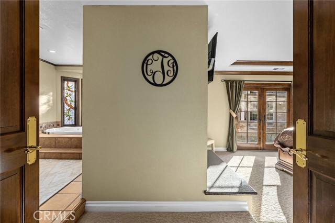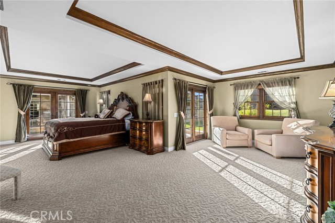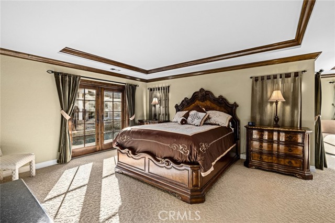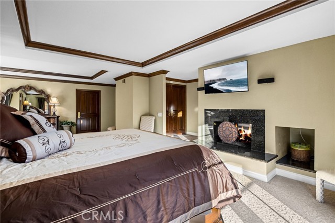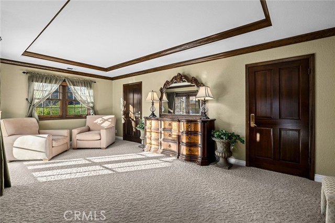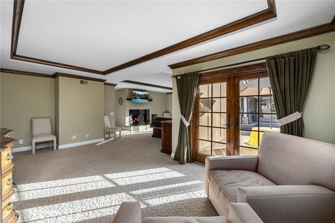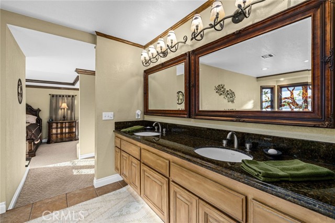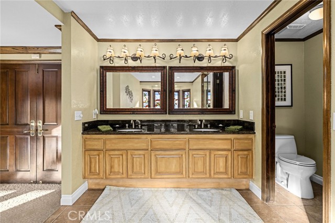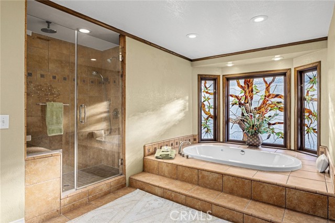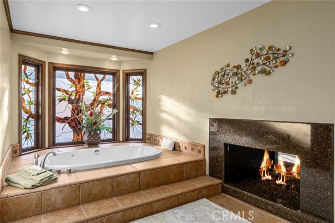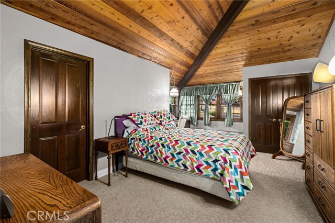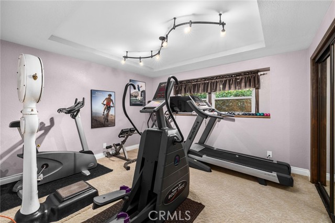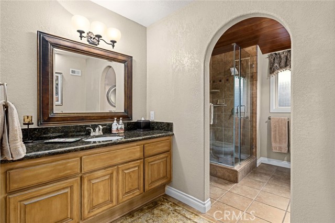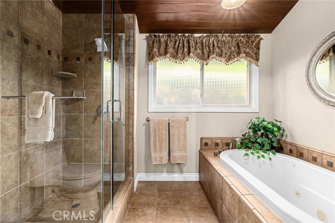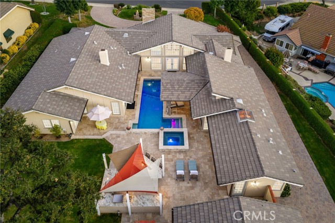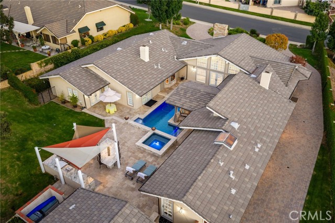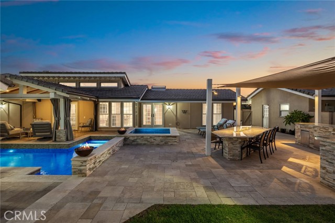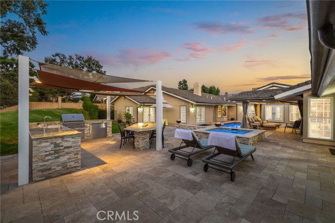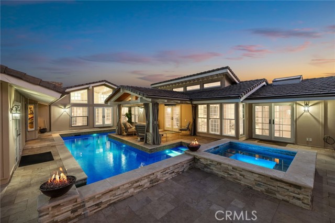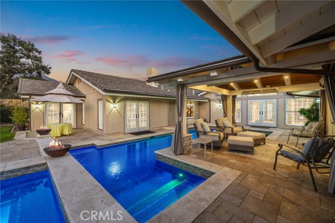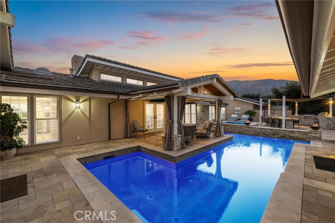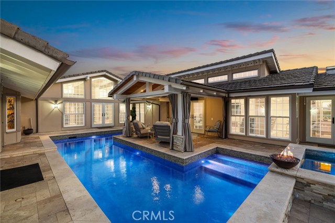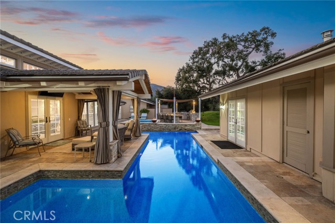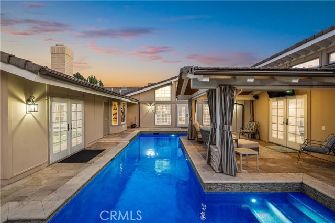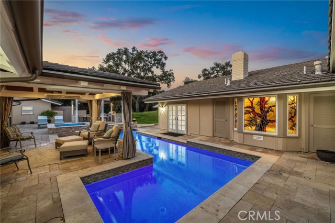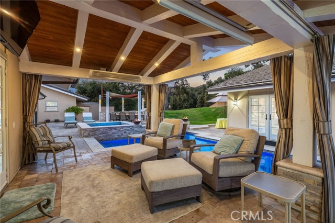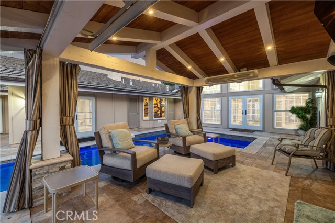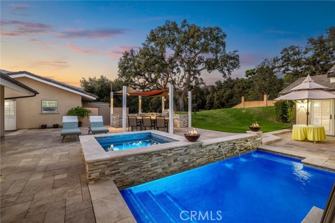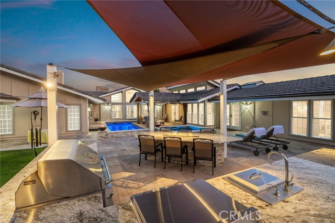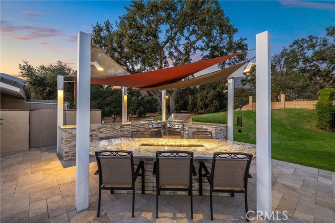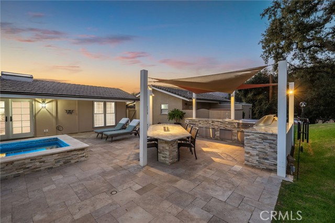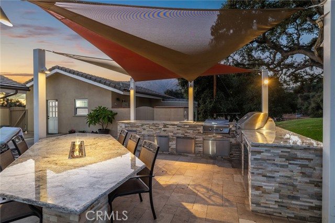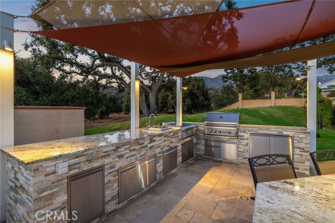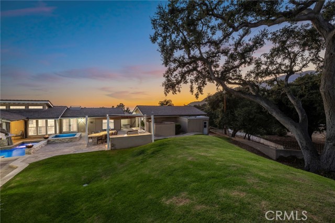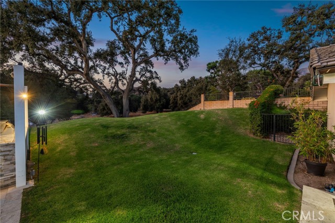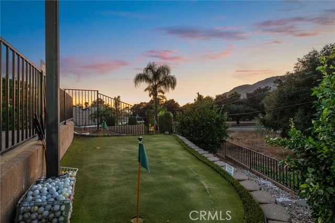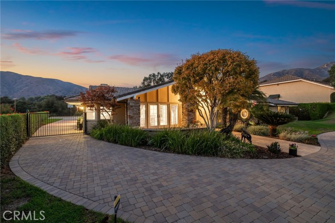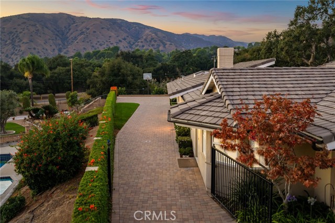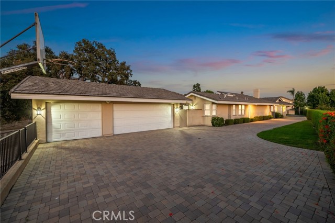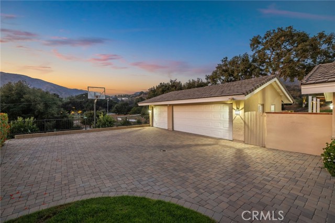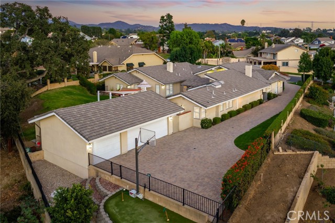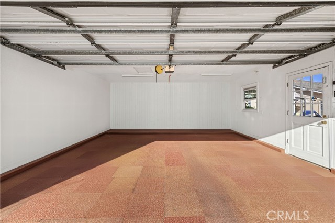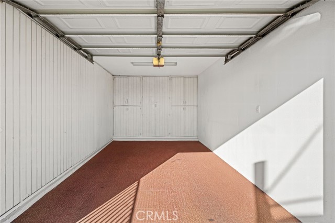7115 Monterey, La Verne, CA 91750
$2,095,000 LOGIN TO SAVE
7115 Monterey, La Verne, CA 91750
Bedrooms: 3
span widget
Bathrooms: 3
span widget
span widget
Area: 4199 SqFt.
Description
Custom California Ranch-Style Estate featuring a symmetrical façade, circular paver driveway, stacked-stone accents, and meticulous landscaping. Double iron-and-glass entry doors opens to a light-filled interior framed by floor-to-ceiling windows and wood-trimmed architectural columns, leading seamlessly into the formal living and dining rooms. The living room offers a tray ceiling with crown molding, a fireplace, and windows overlooking the front yard. The dining room offers a mirrored coffered ceiling and French doors that open to a front sitting area. The kitchen features custom wood cabinetry, granite countertops, stainless steel appliances, bar-top seating, and a breakfast nook with a built-in desk area. The adjacent family room offers a dramatic fireplace framed in granite, exposed white trusses, and wood-plank ceiling that blends architectural character. French doors and wood-framed, grid-style casement windows provide views and a seamless transition to the backyard. This wing also includes a bathroom with shower, a laundry room, and access to the three-car garage. On the opposite wing, an executive-style office showcases millwork, coffered ceilings, floor-to-ceiling built-ins, and richly stained cabinetry. The luxurious primary suite is a sanctuary–oversized and appointed with tray ceilings, dual sets of French doors, tall windows, and dual walk-in closets. The spa-inspired en suite bath features a jetted tub set beneath stained-glass windows, a walk-in shower, dual vanities with granite counters, and a double-sided fireplace shared with the bedroom. Additional bedrooms include one with an angled tongue-and-groove plank ceiling, and another with a tray ceiling. The hall bathroom features granite countertops, a frameless walk-in shower, and a jetted tub. The private, resort-style backyard is designed for elevated living–an expansive outdoor retreat ideal for entertaining or everyday luxury. A sleek PebbleTec pool is the centerpiece, paired with a stacked-stone spa, dramatic fire bowls, and cascading water features. A covered cabana lounge with vaulted wood ceiling, recessed lighting, heaters, and drapery offers a year-round outdoor living experience. A built-in BBQ island with stainless appliances, a fire table, sail shades, and paver decking sits beneath a majestic oak tree with views of hillside vistas. The detached three-car garage sits beyond a private gated driveway, where a putting green adds the final touch to this extraordinary estate.
Features
- 0.46 Acres
- 1 Story
Listing provided courtesy of Nicholas Abbadessa of RE/MAX MASTERS REALTY. Last updated 2025-12-15 09:11:52.000000. Listing information © 2025 .

This information is deemed reliable but not guaranteed. You should rely on this information only to decide whether or not to further investigate a particular property. BEFORE MAKING ANY OTHER DECISION, YOU SHOULD PERSONALLY INVESTIGATE THE FACTS (e.g. square footage and lot size) with the assistance of an appropriate professional. You may use this information only to identify properties you may be interested in investigating further. All uses except for personal, non-commercial use in accordance with the foregoing purpose are prohibited. Redistribution or copying of this information, any photographs or video tours is strictly prohibited. This information is derived from the Internet Data Exchange (IDX) service provided by Sandicor®. Displayed property listings may be held by a brokerage firm other than the broker and/or agent responsible for this display. The information and any photographs and video tours and the compilation from which they are derived is protected by copyright. Compilation © 2025 Sandicor®, Inc.
Copyright © 2017. All Rights Reserved

