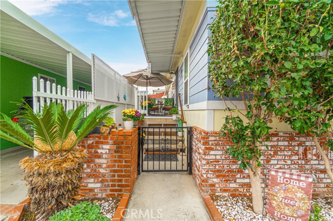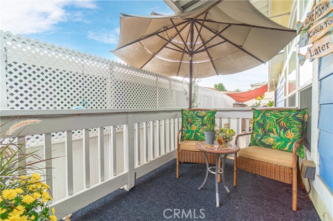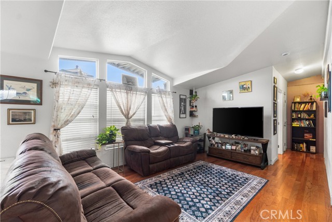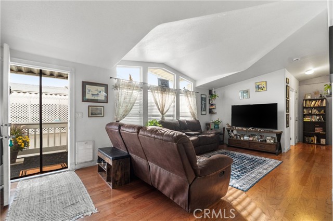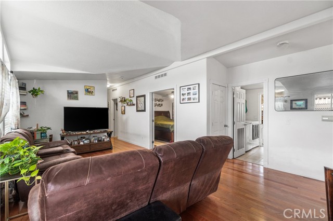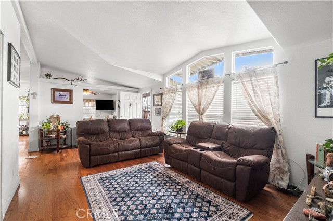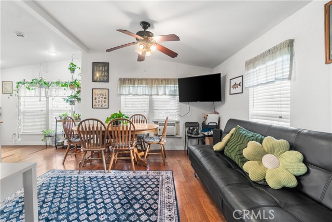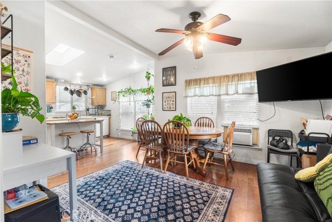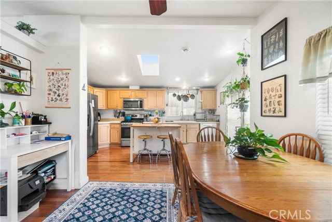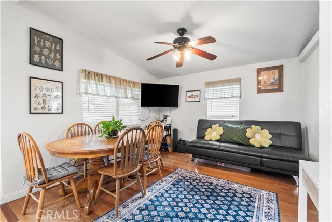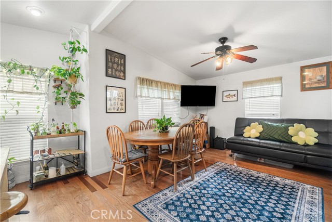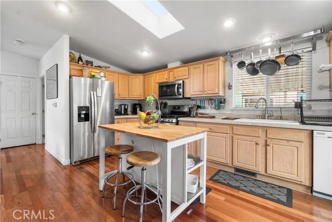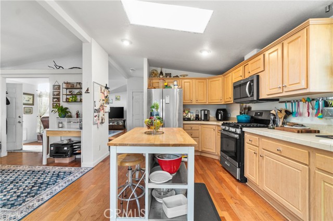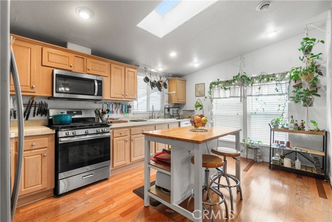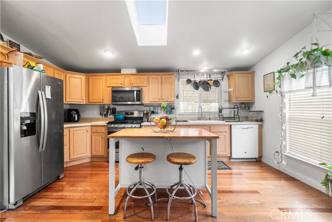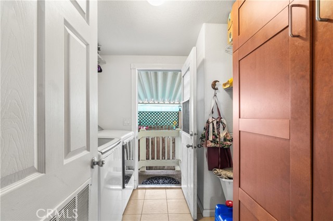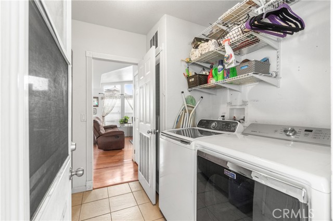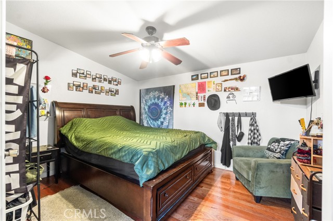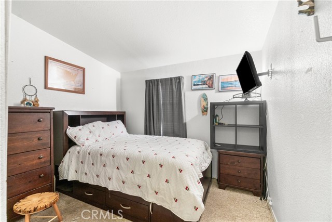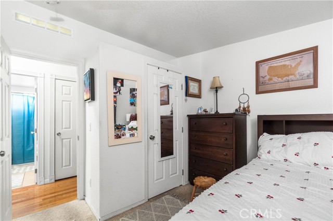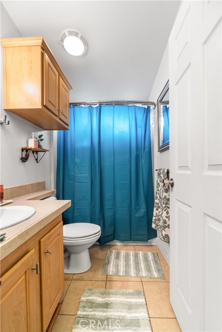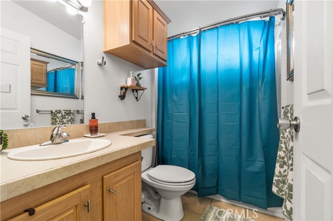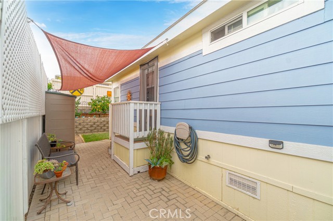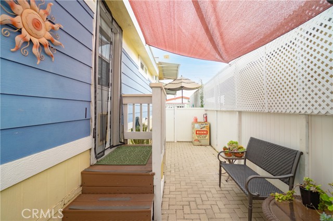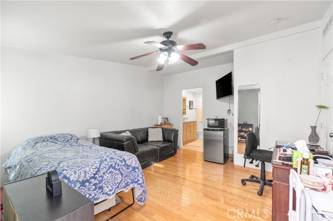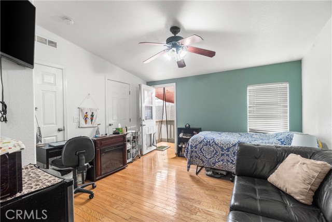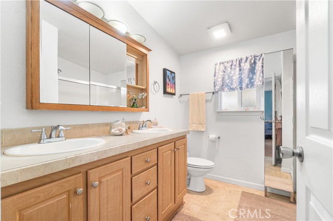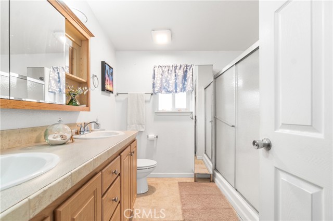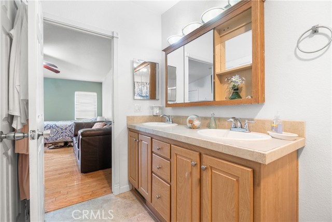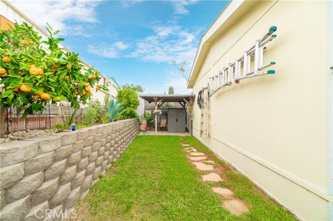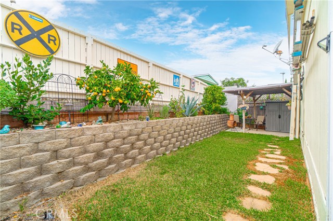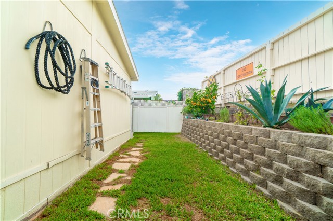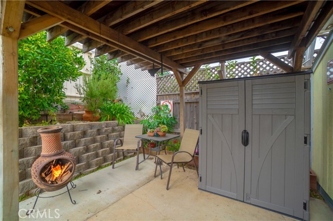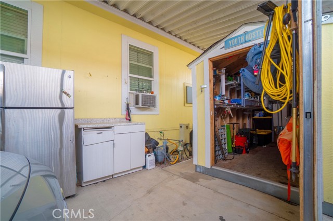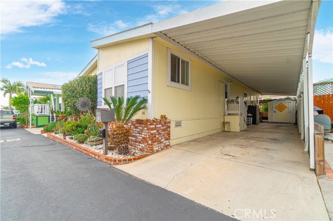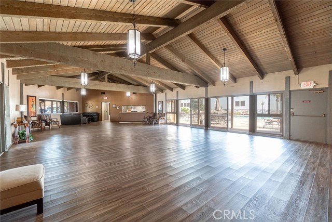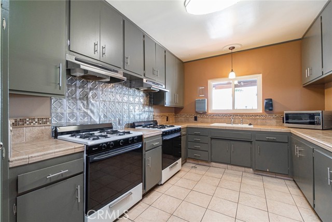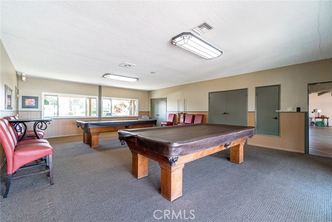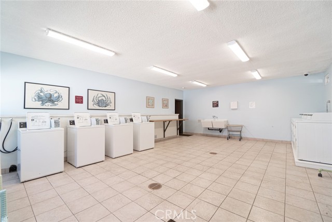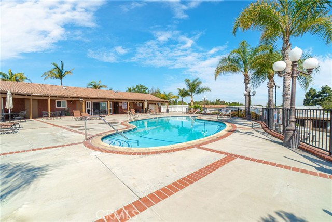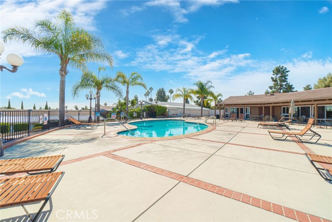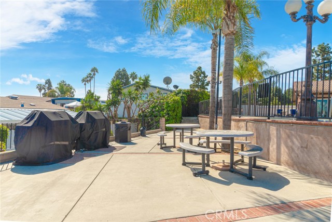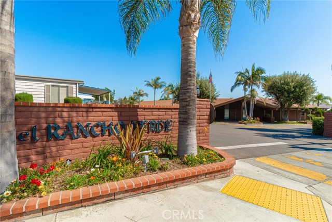1501 Palos Verdes Drive North #64, Harbor City, CA 90710
$310,000 LOGIN TO SAVE
1501 Palos Verdes Drive North #64, Harbor City, CA 90710
Bedrooms: 3
span widget
Bathrooms: 2
span widget
span widget
Area: 1276 SqFt.
Description
Family Park All Ages, Rent Control, Amenities: Clubhouse, Pool, Billiards Room, Car Wash, Pet Friendly, Security Guard. Welcome to this beautifully maintained 3-bedroom, 2-bath home offering 1,276 square feet of inviting living space and wonderful curb appeal. The front exterior features a striking mix of brickwork and wood siding, accented by an iron gate entrance, white vinyl fencing with lattice detail for privacy, and lush landscaping with palm trees, Ficus trees, and vibrant potted plants. A spacious front porch framed with white painted wood provides the perfect place to relax and enjoy the neighborhood. Step inside to discover a bright and open layout with vaulted ceilings, wood laminate flooring throughout, and plenty of natural light streaming through numerous windows. The semi-open floor plan connects the large living room, dining area, and kitchen — ideal for comfortable living and entertaining. The kitchen features maple-tone cabinets, tiled countertops, a double sink, recessed lighting, a skylight, plus stainless-steel appliances including a refrigerator with ice and water dispenser, oven range, microwave, and dishwasher. A large dining room offers versatile use as a family room, dining space, or optional fourth bedroom. The indoor laundry room includes a Samsung top-loading washer and Maytag front-loading dryer for convenience. Bedroom 1 features French doors and a free-standing open closet, while Bedroom 2 offers a carpeted floor, closet, and window A/C. The hall bathroom includes a shower/tub combo with tiled floors, backsplash and trim on the counter. The private master suite, located at the end of the hallway, has its own exterior entrance and is currently used as a rental unit. It includes a spacious bath with dual sinks, tri-mirrored medicine cabinet, walk-in shower, and tiled floors, backsplash and trim on the counter. Outdoors, enjoy a serene backyard retreat with a towering wooden fence, brick-accented landscaping, fruit trees, green lawn, and a covered pergola for outdoor gatherings and patio storage. Additional highlights include a paved east-side yard with vinyl gate for privacy. On the west side of the home is a two-to-three-car covered carport parking, and a large walk-in storage shed. This home combines style, comfort, and functionality — inside and out — making it the perfect place to call home!
Features
- 1 Story
Listing provided courtesy of Linda Cottone of eXp Realty of California, Inc.. Last updated 2025-11-05 09:16:16.000000. Listing information © 2025 .

This information is deemed reliable but not guaranteed. You should rely on this information only to decide whether or not to further investigate a particular property. BEFORE MAKING ANY OTHER DECISION, YOU SHOULD PERSONALLY INVESTIGATE THE FACTS (e.g. square footage and lot size) with the assistance of an appropriate professional. You may use this information only to identify properties you may be interested in investigating further. All uses except for personal, non-commercial use in accordance with the foregoing purpose are prohibited. Redistribution or copying of this information, any photographs or video tours is strictly prohibited. This information is derived from the Internet Data Exchange (IDX) service provided by Sandicor®. Displayed property listings may be held by a brokerage firm other than the broker and/or agent responsible for this display. The information and any photographs and video tours and the compilation from which they are derived is protected by copyright. Compilation © 2025 Sandicor®, Inc.
Copyright © 2017. All Rights Reserved


