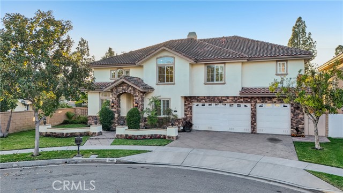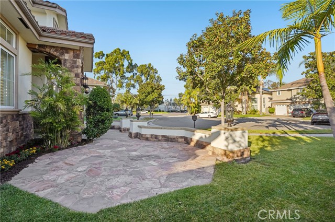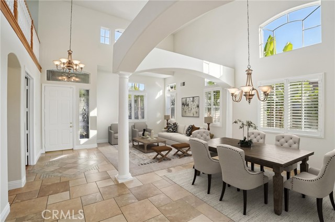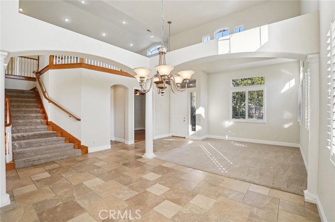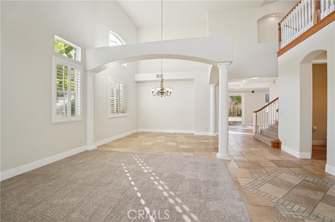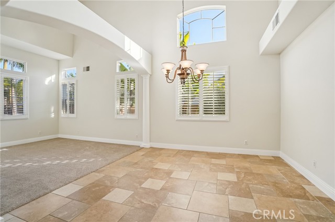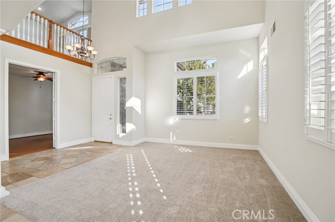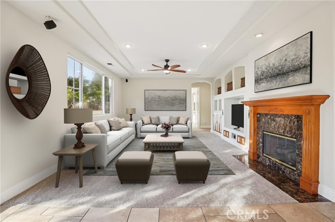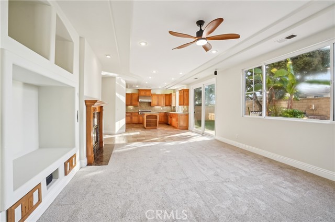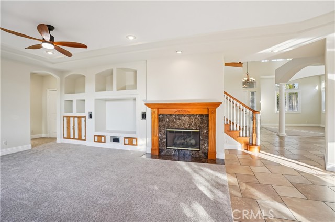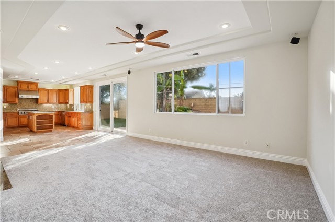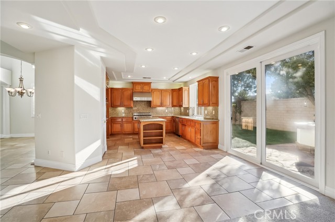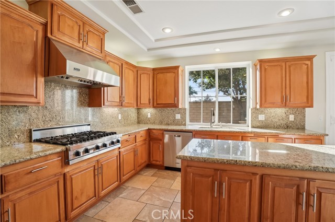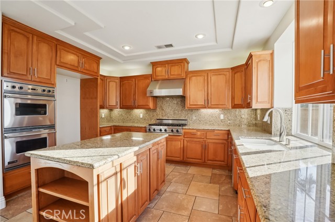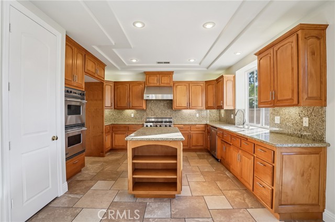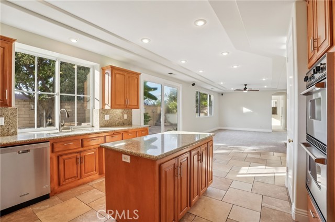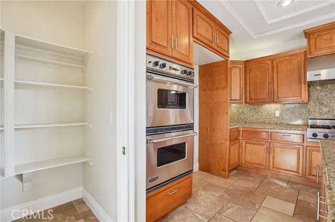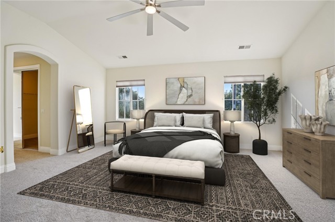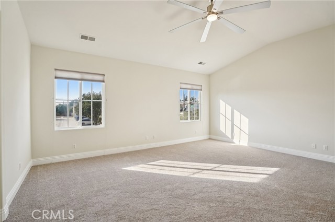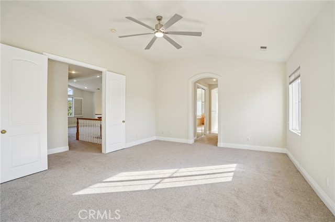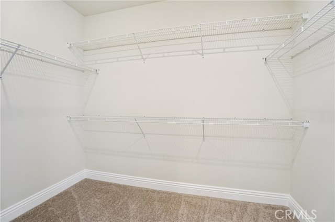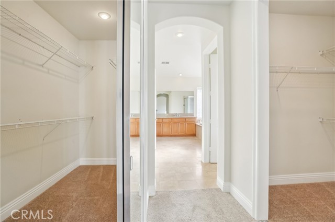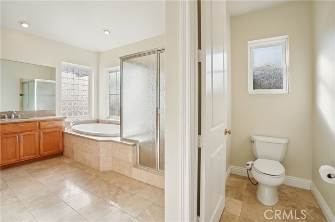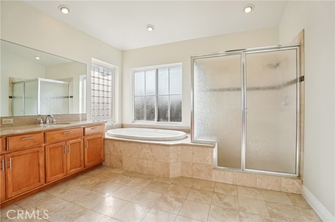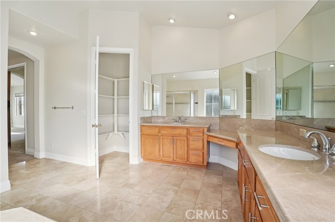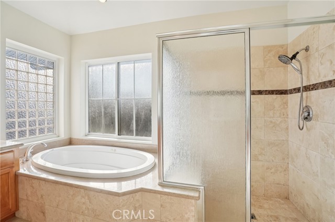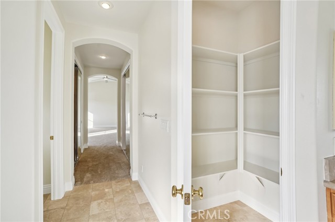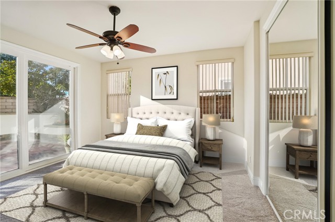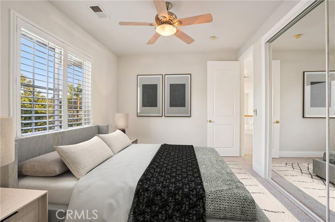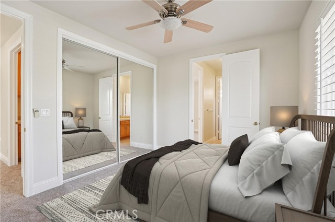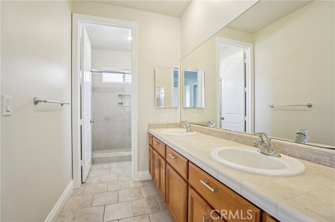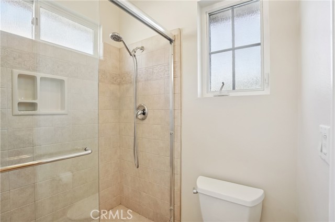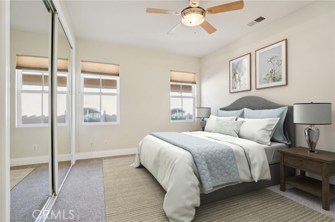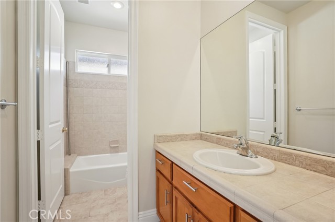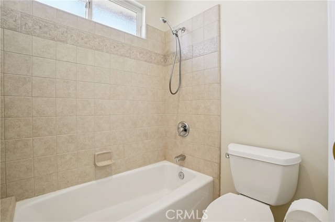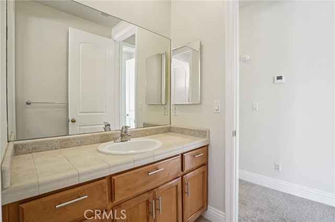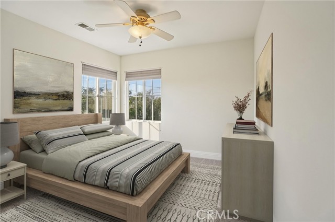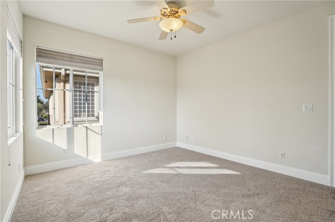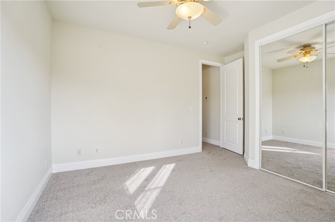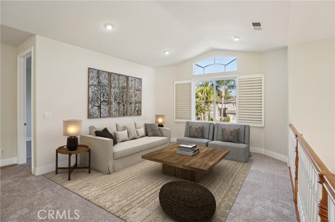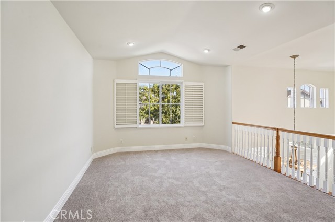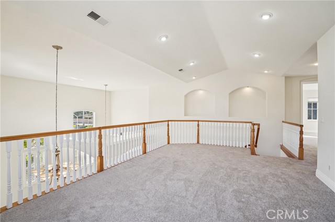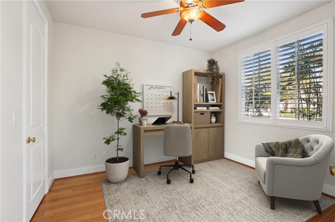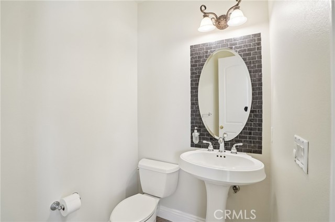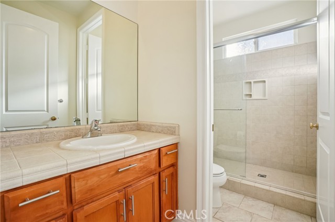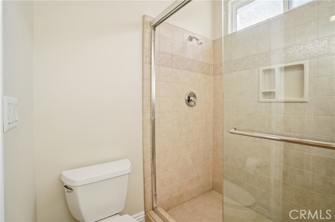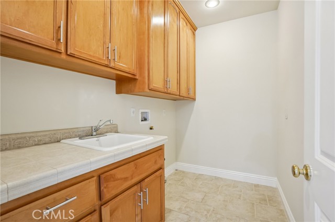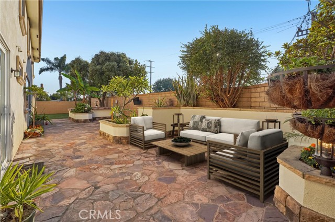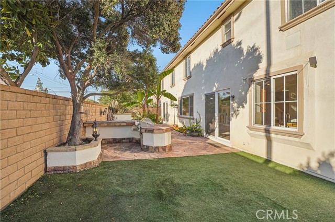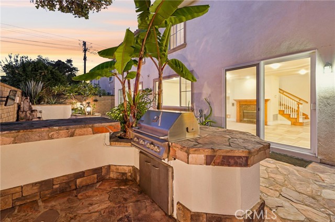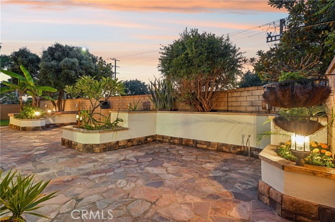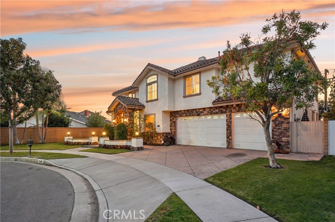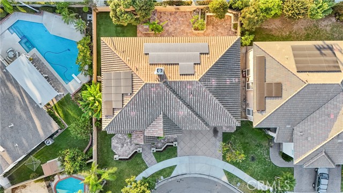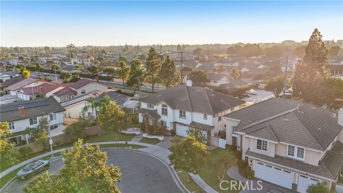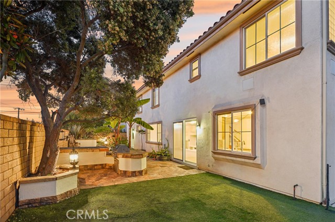17405 Jasmine, Cerritos, CA 90703
$2,350,000 LOGIN TO SAVE
17405 Jasmine, Cerritos, CA 90703
Bedrooms: 5
span widget
Bathrooms: 5
span widget
span widget
Area: 3926 SqFt.
Description
This stunning two-story corner-lot home, built in 2004, offers 3,926 sq. ft. of elegant living on a 7,429 sq. ft. lot. Featuring 5 bedrooms, 4.5 bathrooms, a spacious upstairs loft, and a first-floor office with stylish bamboo flooring, this residence blends warmth and sophistication. Nestled on a peaceful cul-de-sac, it boasts exceptional curb appeal with a beautifully landscaped walkway leading to a welcoming entry. Inside, soaring 20-foot ceilings, stately white pillars, custom porcelain tile flooring, new carpet, and fresh paint create a bright, open atmosphere. Expansive windows with plantation shutters fill the home with natural light. The gourmet kitchen is a chef’s dream, showcasing maple cabinetry, granite countertops, and premium Viking stainless steel appliances, including a six-burner cooktop and double oven. A full-height granite backsplash, large island with storage, and walk-in pantry add beauty and function. A fireplace anchors the adjacent family room that opens to an entertainer’s backyard paradise. The beautifully designed backyard features a flagstone patio with built-in natural gas BBQ, oversized island with seating, three-tier fountain, and built-in speakers to add a musical atmosphere. A separate corner is plumbed and wired for a spa—an opportunity to create your own private retreat beneath the stars. The first floor includes a large bedroom with full bath and patio access—ideal for visitors or multigenerational living—plus a separate office and stylish half bath. Upstairs, the expansive loft provides options as a second office, recreation room, or sixth bedroom. The luxurious primary suite is a serene escape with a spa-inspired bath featuring a walk-in shower, Jacuzzi soaking tub, dual vanities, marble flooring, and two walk-in closets. The large secondary bedrooms feature mirrored closets and either Jack & Jill or shared bathrooms. The upstairs laundry room adds convenience plus built-in cabinetry and sink. Additional highlights include a three-car garage with Tesla charger and extra laundry hookups, tankless water heater, solar panels, whole-house fan, dual-zone AC, and upgraded sound-insulated windows. Located within the top-rated ABC Unified School District—home to Whitney High School—and near Gonsalves Elementary, Carmenita Middle, Cerritos High, multiple parks, Cerritos Town Center, Los Cerritos Mall, & major freeways (5, 91, 605). Don’t miss your chance to make this exceptional property your new home—schedule a tour today!
Features
- 0.17 Acres
- 2 Stories
Listing provided courtesy of Erica Tang of Redfin. Last updated 2025-11-13 09:19:57.000000. Listing information © 2025 .

This information is deemed reliable but not guaranteed. You should rely on this information only to decide whether or not to further investigate a particular property. BEFORE MAKING ANY OTHER DECISION, YOU SHOULD PERSONALLY INVESTIGATE THE FACTS (e.g. square footage and lot size) with the assistance of an appropriate professional. You may use this information only to identify properties you may be interested in investigating further. All uses except for personal, non-commercial use in accordance with the foregoing purpose are prohibited. Redistribution or copying of this information, any photographs or video tours is strictly prohibited. This information is derived from the Internet Data Exchange (IDX) service provided by Sandicor®. Displayed property listings may be held by a brokerage firm other than the broker and/or agent responsible for this display. The information and any photographs and video tours and the compilation from which they are derived is protected by copyright. Compilation © 2025 Sandicor®, Inc.
Copyright © 2017. All Rights Reserved


