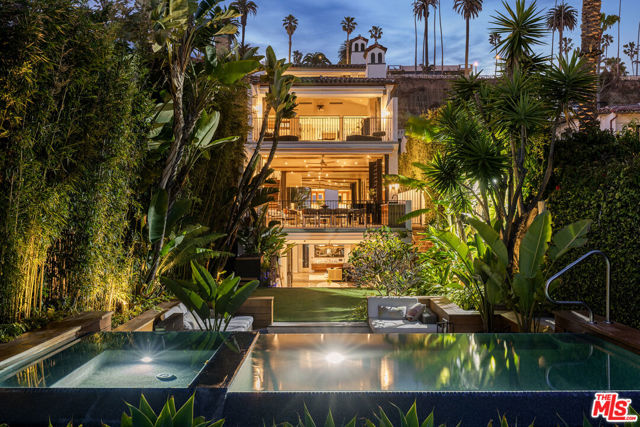Search For Homes
Form submitted successfully!
You are missing required fields.
Dynamic Error Description
There was an error processing this form.
Broad Beach
31388
Malibu
$19,499,000
3,191
5
6
Welcome to a completely remodeled luxury estate where modern elegance meets panoramic ocean views on approximately 80 feet of beach frontage. This exquisite property retains its original configuration but has undergone a 95% renovation to deliver a sophisticated, updated living experience. As you arrive, gated parking welcomes you, along with a driveway that accommodates up to six vehicles, including a two-car garage. The secured entrance features a gated walkway equipped with a camera and intercom, offering both privacy and peace of mind. Steps lead you down from the main road into a serene setting with immediate ocean vistas.Upon entering the home through a large glass front door, you are greeted by an open floor plan designed to embrace natural light, thanks to skylights and floor-to-ceiling windows. The living area boasts limestone tile floors and wood-beamed ceilings with recessed lighting, all set against the stunning backdrop of the Pacific Ocean. Sliding glass doors open to both the oceanfront deck and the pool area, inviting you to enjoy seamless indoor-outdoor living. The dining area, adjacent to the living room, offers metered glass windows with coastline views, flowing naturally into the modern kitchen. The kitchen is a chef's dream, featuring black stone counters, a six-burner Thermador range with BBQ, double convection ovens, and a Gaggenau appliance suite, including a built-in coffee machine, dishwasher, fridge, and freezer. With floating illuminated shelves, a pot line, and a striking green tile backsplash, this kitchen combines functionality with style.Off the living room, a media room awaits, equipped with built-ins, illuminated shelving, a large television, and automatic shades. A glass door opens to the courtyard, where stone-tile floors frame an in-ground pool with ocean views. The courtyard also offers ample seating, including a covered area by the in-ground jacuzzi. For added convenience, the detached laundry room is located on the bottom deck, complete with stone counters, tons of storage, and limestone tile floors. This outdoor space also includes a covered outdoor shower, ideal for rinsing off after a day by the pool or beach.The home's layout offers four bedrooms downstairs and a master suite upstairs. Each bedroom features luxurious finishes, including wood or stone floors, en-suite bathrooms with stone counters, and skylights. One of the bedrooms is designed as an office with ocean views, while another offers automatic lights and custom-built storage. The master suite is accessed via a separate staircase, where a stunning light fixture sets the tone for luxury. With wood floors, views of both the ocean and pool, a walk-in closet with illuminated built-ins, and a state-of-the-art speaker system, the master suite is a private sanctuary. The master bath is equally indulgent, featuring waterfall stone counters, a freestanding tub, a stone shower stall with a steam function, and double shower heads.The home also includes modern amenities like central air conditioning, a full alarm system, and a tankless water heater. The lower deck is the perfect spot to relax and take in the coastline views or watch dolphins play in the surf. With its covered seating area and ample space for lounging, this outdoor oasis provides the perfect setting for unwinding or entertaining.This estate offers an unparalleled blend of luxury, privacy, and breathtaking natural beauty, making it a rare gem on the market. The house pays only 25% of the annual beach assessment, a rare benefit that results in significant yearly savings.
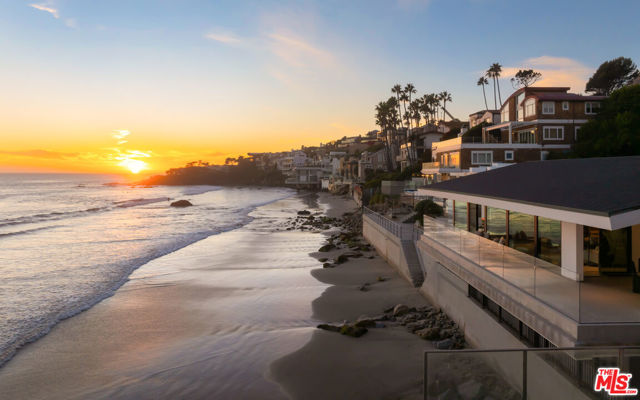
Cypress Point
1
Newport Beach
$19,495,000
7,973
6
8
Ideally located within the prestigious guard-gated enclave of Big Canyon Country Club in Newport Beach, this exquisite home features six en-suite bedrooms with two additional half baths and seamlessly blends timeless French Provencal architecture with modern luxury. Positioned on a prime 13,800 square foot cul-de-sac lot, with an impressive 200 feet adjacent to the golf course, the home boasts commanding views of the 18th green, driving range, chipping and putting areas, as well as the Big Canyon Clubhouse and Fashion Island skyline; all perfect viewing for morning coffee and evening sunsets. Spanning approximately 8,000 square feet of finely curated living space, this residence is a rare offering of scale, design and location. Light-filled interiors showcase classic design elements and rich architectural detailing throughout, with coffered ceilings, wainscoting and custom millwork. An elevator provides access to three levels-the garage level, first floor and second floor. A spacious primary suite includes dual walk-in closets and a bathroom replete with a jacuzzi tub, dual vanities and a spacious shower with two shower heads. The kitchen includes a full suite of upscale Dacor appliances, including a six burner range with convection oven and built-in steaming capability, an additional double wall oven, a built-in refrigerator freezer, two warming drawers and dual Bosch dishwashers. Sweeping views are on display from almost every living space, including the inviting downstairs family and living rooms with their warm, wood paneled walls. Designed for both wellness and entertaining, the home has a full gym, an infrared sauna, cold plunge and custom spool for your year-round enjoyment, as well as a built-in Heston barbecue. Evenings may be best spent gathered around the outdoor fire pit under the stars. A gated front courtyard driveway offers additional parking and leads to the three car garage. Located just minutes from Fashion Island, world-class beaches and the best of coastal Orange County, this one-of-a-kind residence offers a lifestyle of relaxed sophistication and resort-style living in one of Newport’s most coveted golf communities.

Hutton
2535
Beverly Hills
$19,495,000
9,000
6
11
Welcome to a triumph of design and detail; a sanctuary of transitional Scandinavian modern design in the prestigious Beverly Hills neighborhood. This six-bed, nine and a half bath new construction home, with interior design by Abramson Architects, blends unparalleled craftsmanship with contemporary elegance and timeless sophistication. Nestled amidst majestic oak trees and serene canyon views, the estate invites you to immerse yourself in the ultimate luxury living experience.This architectural masterpiece is perched on a gated estate spanning almost an acre. Every detail has been thoughtfully curated, showcasing ultra-high-end materials, and organic bespoke finishes, resulting in a vacation-villa ambiance. The striking exterior, adorned with warm teak wood siding and black basalt stone, is both inviting and architecturally stunning, while mature hedges ensure maximum privacy.Inside, 10+ foot ceilings and expansive Fleetwood pocket doors create a seamless indoor-outdoor flow, flooding the main living spaces with natural light, and a sense of effortless grandeur. A chef's dream, the large professional kitchen features a striking 15-foot custom stone island, top-of-the-line Miele appliances, a charming breakfast nook, and a large automated pop-up window that transforms the space for effortless al fresco entertaining. Transitioning upstairs, the substantial primary suite impresses with a serene ambiance, complete with dual custom closets, a striking plastered floating fireplace, a secluded deck overlooking verdant canyon vistas, and a spa-like bathroom featuring a steam rain shower and a custom birchwood sauna. An expansive 50+ foot skylight floods the upper level with natural light, where four bedrooms extend to private outdoor decks, further enhancing the home's connection to nature. The piece de resistance is the floating staircase, complimented by a one-of-a-kind chandelier art piece that hangs; a true showpiece. The backyard is a seamless extension of the home's main living spaces, and are equally captivating with a zero-edge infinity pool and spa with swim-up bar, multiple fire pit lounges, pergolas, and fully equipped outdoor kitchensperfect for entertaining or peaceful relaxation. The lower level is a haven for recreation and entertainment, and is thoughtfully and artistically curated highlighting a pickleball court with stadium-like seating, pergola, grassy knoll with lush landscaping and hand-made fountains, all framed by the breathtaking beauty of the surrounding nature.Additional amenities include a secondary chef's kitchen, tiered private theatre, state-of-the-art home gym, office with custom cabinetry, temperature-controlled wine storage, showcase 3-car garage, parking up to 10 cars, two well-appointed laundry rooms, and Savant-powered smart home technology for modern convenience. The home is accompanied by custom-made indoor and outdoor furniture specifically deigned to fit within the Mid-Century Scandinavian design.The Hutton House is a private oasis of luxury and serenity where thoughtful design meets understated elegance. Every element reflects a commitment to quality and comfort, offering every conceivable amenity to those who demand nothing less than perfection. A rare opportunity to own a truly exceptional home in one of the world's most coveted locations.

Doheny
402
Beverly Hills
$19,488,000
6,594
5
5
The DOHENY House!! 1st Time on the Market in 40 Years!! Rarely does an estate of this caliber come on the market. This recently UPDATED modern masterpiece boasts 5 bedrooms, 5 bathrooms, and nearly 6,600 square feet of luxurious living space. Fully furnished for immediate move-in! Floor to Ceiling windows and French Doors flood the home with natural light and City Views, creating a seamless indoor/outdoor experience. The main level includes grand marbled entry, Pool Table Area, Gym, oversized formal living room, a gourmet Chefs kitchen , as well as a sophisticated formal dining room. The backyard features oversized Salt Water Zero-edge Pool and Spa, Full Chefs Kitchen with BBQ and Pizza Oven. Also features CRESTRON smart systems, integrating lights, climate, fireplaces, security, surveillance cameras, and sliding gates. Motorized Shades Throughout!! Gated and Hedged for complete privacy. The location is ideal as it is walking distance to Soho House and Nightlife on Sunset Blvd! ALSO OFFERED FOR LEASE AT $59,950 PER MONTH!

Palisades Beach
938
Santa Monica
$19,000,000
4,869
7
9
A rare beachfront trophy estate, this modern new-construction masterpiece defines contemporary coastal living at its finest. Spanning three levels with 7 bedrooms and 8.5 baths, the residence blends scale, sophistication, and effortless functionality for both refined entertaining and everyday living. The main level makes a dramatic impression with a spacious living and great room anchored by a sleek fireplace, all opening directly to an expansive oceanfront deck. A showpiece chef's kitchen featuring a large island and custom built-in banquet seating flows seamlessly into the entertaining areas, designed to capture panoramic ocean views and natural light. Outdoors, the private retreat includes a pool and spa with cascading waterfalls, firepit, multiple lounge areas, and a fully equipped outdoor kitchen. Two primary suites, located on the second and third floors, each offer private oceanfront terraces, spa-inspired baths, and luxe finishes. Four additional en-suite bedrooms upstairs provide generous accommodations for family and guests, while a seventh bedroom with adjacent bath on the main level is ideal for guests or staff. Architectural lighting, striking staircases, and meticulously curated details run throughout. Additional features include state-of-the-art smart-home technology, high-end finishes, and a two-car garage with an innovative mechanical turntable. Offered individually or together with its sister property at 940 Palisades Beach Rd for $34,950,000, this estate represents a rare opportunity to own an extraordinary beachfront residence along Santa Monica's coveted Gold Coast.
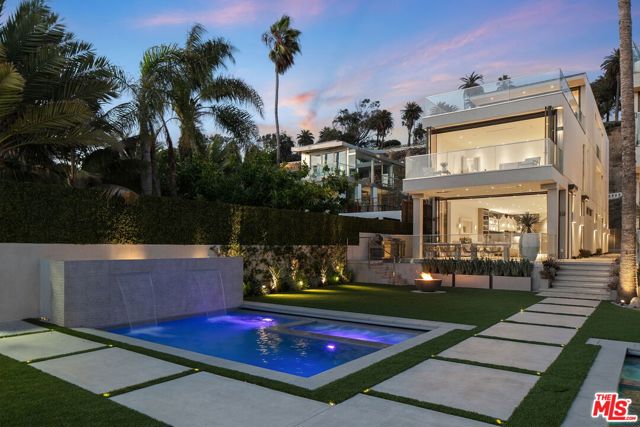
Malibu
24818
Malibu
$18,999,000
3,182
4
5
Completely remodeled contemporary oceanfront home done by Babineau Construction on world-renowned Malibu Rd. The house sits on a rare 60 feet of ocean frontage. With sweeping coastline and island views, this 4 bedroom, 4.5 bathroom home is designed with thoughtful attention to detail throughout. The interior features custom white oak cabinetry and plastered walls. The open plan living room and dining room include a bespoke separate bar area. The extensive primary suite runs the length of the home and includes a large bathroom, and expansive walk-in closet. The 60-foot deck that stretches along the soft sand of Malibu Rd is an entertainer's dream. There is dedicated surfboard storage and outdoor shower. This prime Malibu location is close by to SoHo house and Nobu, and just a short drive to Santa Monica.

Carla
1620
Beverly Hills
$18,999,000
10,000
6
9
Welcome to this stunning residence located at 1620 Carla Ridge in the prestigious Trousdale, Beverly Hills, CA 90210. This exquisite property offers a luxurious and sophisticated living experience in an exclusive neighborhood. Designed by Paul McLean Architectural Estate. A complete privacy behind 12-foot glass gate. Upon entering, you are greeted by a grand foyer that leads to an expansive living area, opens to unobstructed magnificent view of city light to the Pacific Ocean. An incredible outdoor living space negative-edge infinity pool, spa, BBQ & exterior kitchen. This home offers the perfect blend of California indoor-outdoor living. The 10,000 sqft home boasts 6 bedrooms & 9 baths automated by a Crestron System. 3 Bedrooms in the mail level, and 3 bedrooms downstairs. Movie Theater, Game Room & Bar, a Lounge, Wine walk-in cellar, Gym/Steam Room, landscaped Zen courtyard with mature Olive Tree and fountains. The SieMatic kitchen features high quality surfaces and is fitted with the absolute best in modern technology and conveniences. The primary bedroom offers a serene retreat with a spa-like ensuite bathroom and a large walk-in closet. Located in the heart of Beverly Hills, this home is just moments away from world renowned "Rodeo Drive" providing easy access to fine dining, shopping, and entertainment. Schedule a showing today and experience the epitome of luxury living at 1620 Carla Ridge.
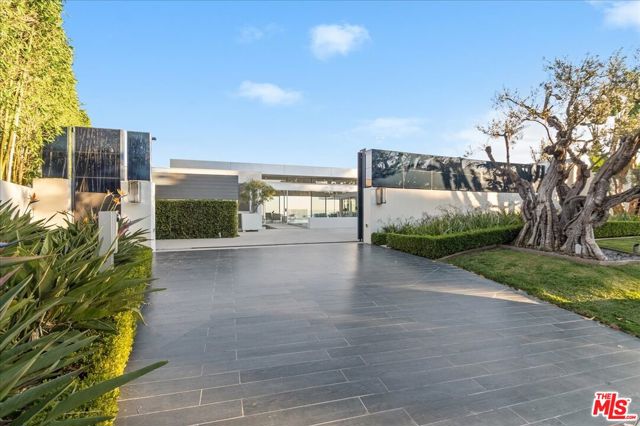
Robert
430
Beverly Hills
$18,995,000
10,001
5
8
A SPECTACULAR OFFERING! 430 ROBERT LANE IS A LUXURIOUS MID CENTURY SINGLE FAMILY RESIDENCE LOCATED IN THE PRESTIGIOUS TROUSDALE ESTATES NEIGHBORHOOD OF BEVERLY HILLS. LOCATED DIRECTLY ACROSS FROM GREYSTONE, THIS EXPANSIVE ESTATE SPANS APPROXIMATELY 10K PLUS SQUARE FEET, AND IS SITUATED ON A HUGE FLAT LOT (PAD IS 32K SF PLUS). FEATURING HIGH CEILINGS AND AN OPEN FLOOR PLAN, THIS PROPERTY FEATURES 5 BEDROOMS, INCREDIBLE ENORMOUS LIVING ROOM AND DINING ROOM. OFFERING AMPLE SPACE FOR COMFORTABLE LIVING AND ENTERTAINING. AMENITIES INCLUDE A SWIMMING POOL AND GUEST HOUSE. ULTRA RARE OPPORTUNITY...APPROX ONE ACRE VIEW PROPERTY WITH UNLIMITED POTENTIAL TO RESTORE OR REBUILD!
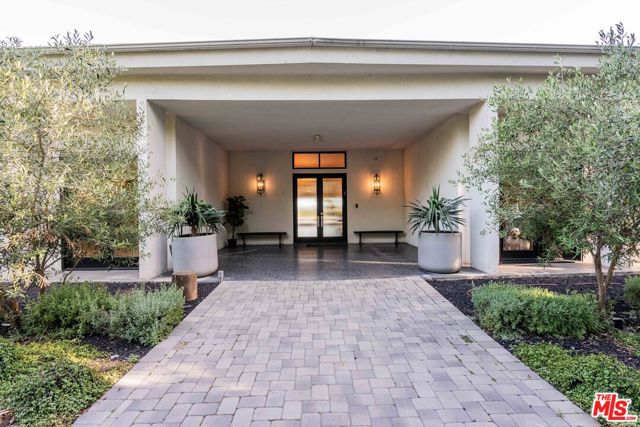
Ocean
3428
Corona del Mar
$18,995,000
5,325
4
6
Commanding attention from its prominent corner homesite, this custom Tuscan-inspired estate reflects the talents of Oatman Architects, Ziccardi Designs, and Corbin Reeves Construction, and is among the finest on Corona del Mar’s prestigious Ocean Boulevard. Unobstructed ocean, Catalina Island, sunset and Newport Harbor channel views stretch 180º from the elevated entry terrace clad in stone and featuring ample room for outdoor dining and an open-air fireplace. Breathtaking views continue indoors beyond a 10' tall mahogany entry door while oversized Riviera bronze windows and doors welcome natural light into a fireplace-warmed living room. On the opposite side of the foyer, a magazine-worthy kitchen boasts leathered marble countertops, a stunning brick-finished triple-barrel ceiling, custom cutting board, butler’s pantry, and breakfast room with terrace access and pizza oven. Appliances are top-tier and include a Le Cornue range and integrated Sub-Zero refrigerator. Down the center hall, two temperature-controlled wine displays flank a fireplace in the family room, which opens to a private courtyard with custom fountain. A mud room with outdoor access and full beach bath, and an attached three-car garage are also featured on the first level. A three-stop elevator, which can be accessed in the garage for true no-step living, and a magnificent travertine spiral staircase provide access to the second level which is home to all four bedrooms (one currently used as an office), an ocean-view sitting room, and a bonus/ craft room with wet bar and Murphy bed. Ocean views are on full display in the luxurious primary suite, where a custom repurposed floor inlay, fireplace, sitting area, two-door entry, and two walk-in closets can be enjoyed. Crowned by an enormous skylight, the primary bath showcases a stunning, custom-commissioned hand-carved solid marble tub that was lowered by crane through the skylight during construction. Every detail of the approximate 5,325 square foot home is exquisite, including custom millwork, dramatic stone-finished archways, French oak flooring, Crestron home automation, Lutron lighting, beamed and groin-vaulted ceilings, and custom window treatments. Moments from John Wayne International Airport, premium dining, shopping, and recreation, 3428 Ocean Boulevard offers inspired daily living that few are fortunate to experience.
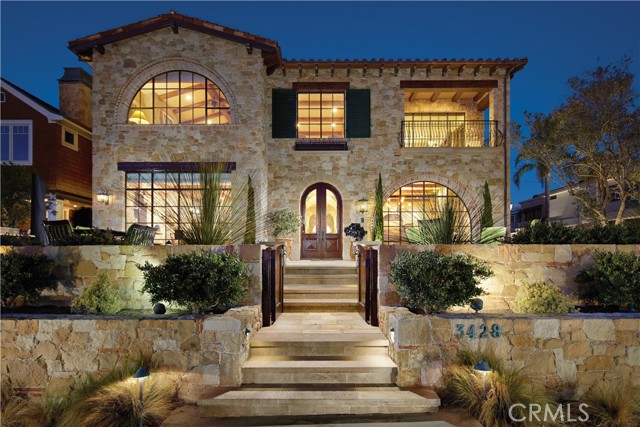
Amalfi
1529
Pacific Palisades
$18,995,000
9,351
6
10
Perfectly situated in the coveted Pacific Palisades Riviera and set behind gates amidst lush and spectacular landscaping is this remarkable estate. The flawlessly executed interiors created by the renowned interior design firm Pierce and Ward, along with the home being a newly built Ken Ungar estate, make this home truly-one-of-a-kind. Every inch of the home, inside and outside, has been transformed to capture the striking canyon views and beams of light glowing through soaring windows and doors from sunrise to sunset at carefully designed vistas throughout the day. Enter through a stunning glass door to ultra-inviting living and dining rooms designed for daily enjoyment, with lavish yet welcoming interiors that appeal to all, featuring a London-chic flair mixed with mid-century design that will surely rival the best home designs executed in all of Los Angeles. The super-inviting family kitchen, with double banquet nooks you won't want to leave all day, offers counter seating, a top-of-the-line Wolf range, multiple ovens, double sinks, and wall-to-wall refrigeration, all opening to a large, stunning family room reminiscent of a chic boutique hotel. This space seamlessly transitions to a large outdoor dining table and chef's barbecue area, ideal for cooking and entertaining guests, all with stunning canyon views. The first floor also features a tucked-away office and a spacious downstairs suite, all carefully laid out with the architect's clear understanding of a masterful floor plan. The second floor boasts a primary suite tucked in its own wing, with dual doors, a fireplace, two walk-in closets: one on each end, a luxurious bath suite, for two, with an oversized double shower, soaking tub, two water closets, separate sink areas, and make-up seating for her, all with beautiful views of the meticulously landscaped grounds and a balcony completing this truly intimate and cozy suite. Across the landing, the second floor also offers a cozy upstairs family room set between three suites, each designed with extraordinary interiors and beautiful tree-top views. An elevator services all three floors, including the lower level, which features the single most inviting screening room, clearly designed for family and friends' movie nights. The lower floor also boasts a large open family room/pool and game room, a stunning bar area, and a wine room, all opening to a cozy patio with plenty of room to enjoy a cold plunge after Pilates in the custom-designed double studio suite and sauna. Down the hall, there is a jaw-dropping four-bed bunk room suite, perfect for late-night sleepovers or additional holiday guests. To complete this lush estate, there is an infinity-edge pool, oversized Baja shelves and spa, a built-in trellis with a fireplace, and a lower-level multiple seating area for guests, parties, and late-night conversations in this award-worthy landscape design encasing the entire estate. Simply exquisite and clearly one of Pierce and Ward's finest design and landscape visions.
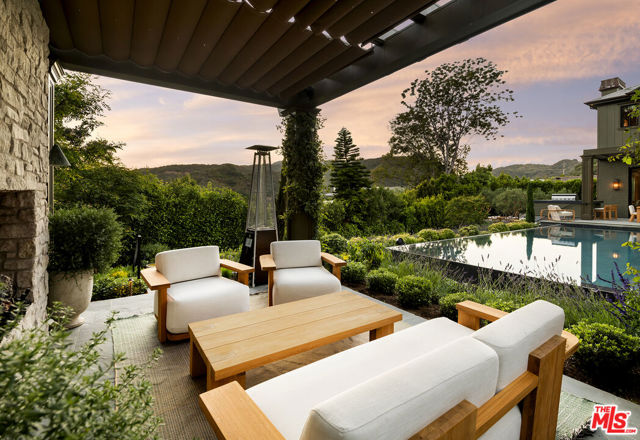
Oak Pass
9705
Beverly Hills
$18,995,000
8,829
6
9
This stunning new architectural gem, designed by the acclaimed Noah Walker, sets a new standard for luxury living. Nestled behind the prestigious gates of Oak Pass Road in Beverly Hills, this ultra-private estate offers a rare combination of seclusion and grandeur. Spanning across an expansive floor plan, the home features 6 spacious bedrooms and 9 lavish bathrooms, perfect for both intimate living and large-scale entertaining. The journey begins through an impressive glass pivot door, greeted by a 10-foot indoor greenery wall, elegant brick-clad columns, and soaring hardwood ceilings. The state-of-the-art kitchen is a chef's dream, with dual marble islands, oak cabinetry, top-of-the-line Wolf and Subzero appliances, and two Miele coffee makers. The kitchen seamlessly flows into the dramatic two-story living area, complete with a custom floating staircase that connects all levels of this architectural wonder. Designed to blend indoor and outdoor living, the home boasts 50-foot Fleetwood pocket doors that open to the meticulously landscaped grounds, featuring a zero-edge pool and spa, an outdoor kitchen, fire pit, olive trees, and multiple lounging areas all set against breathtaking panoramic views. First-class amenities include a private movie theater, fully equipped gym, Himalayan salt sauna, dual steam showers, a temperature-controlled wine display, three private balconies, and a Crestron smart home system. The motor-court, lined with mature oak trees, adds the finishing touch to this one-of-a-kind estate. This extraordinary residence offers an unmatched level of sophistication, set in one of the most exclusive locations in Beverly Hills. An unparalleled opportunity for those seeking ultimate luxury.
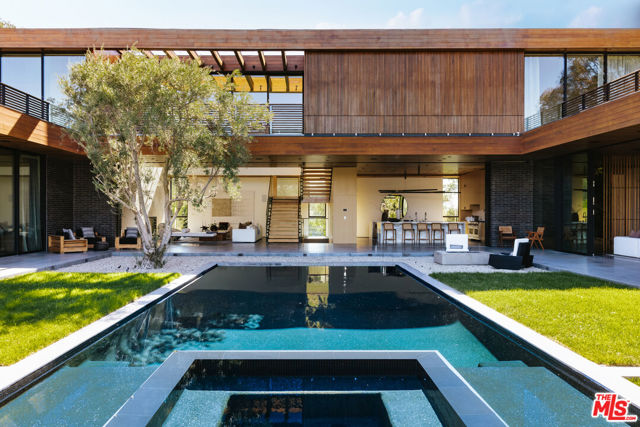
Coast
31791
Laguna Beach
$18,995,000
4,920
4
6
Perched above the pristine Totuava Beach with private steps leading directly to the sand, this gated estate embodies the pinnacle of coastal Orange County luxury. Situated on a rare 21,000-square-foot lot, the property features a newly remodeled main residence and a separate guest house, both designed to maximize breathtaking, unobstructed views of the Pacific Ocean, Catalina Island, and vibrant sunsets. The main residence offers three spacious bedrooms, an open-concept layout, and walls of glass that seamlessly blend indoor and outdoor living, allowing the striking blue waters to serve as your everyday backdrop. Designer finishes elevate every corner, creating a sophisticated yet inviting retreat. The detached guest house is equally impressive, boasting its own private entrance, a full kitchenette, one bedroom, and a beautifully appointed full bathroom. Crafted with the same attention to detail as the main residence, it offers privacy and comfort for guests or extended family. What truly sets this estate apart is the private beach bungalow nestled directly on the sand. Complete with running water and electricity, this one-of-a-kind space is perfect for unwinding after a day by the ocean or entertaining with ease. Outdoor living is a dream with a fire pit, spa, built-in barbecue area, and multiple seating areas designed for gatherings of all sizes. Ample parking is a rare treasure on Laguna Beach's coastline, but this property exceeds expectations with a four car garage and a massive motor court accommodating up to six additional vehicles. From the panoramic views to the luxurious amenities, every detail of this property has been thoughtfully curated for effortless entertaining and serene beachfront living.
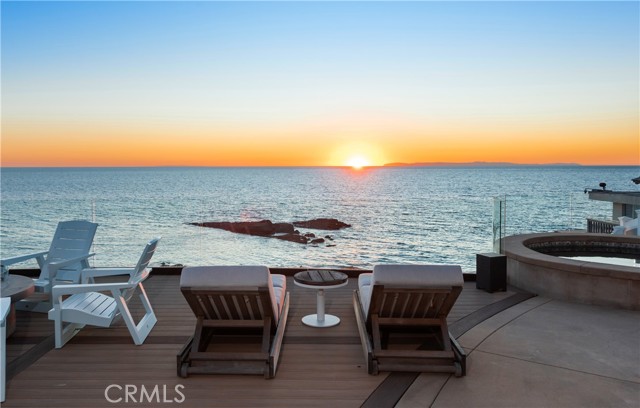
Magnetic
1609
Los Angeles
$18,995,000
9,953
6
8
**Seller will entertain Cryptocurrency offers** Perched at the End of a Prime Bird Streets Cul-de-Sac, this extraordinary architectural estate spans almost 10,000 square feet with six bedrooms, eight baths, and sweeping cinematic views over the city lights. Offering rare duality, the residence is supremely private yet just minutes from the world-class dining, shopping, and entertainment of West Hollywood and Beverly Hills. A gated drive opens to a secure motor court and expansive garage with parking for up to twelve cars. Inside, a soaring 2,500-square-foot great room serves as the centerpiece of the home, seamlessly connecting to a chef's kitchen with oversized island, butler's pantry, and professional-grade appointments. Dedicated wellness spaces including a private salon and fully equipped gym tucked beneath expansive outdoor decks elevate daily living to resort-caliber standards. The primary suite is a sanctuary, complete with a private office, dual walk-in closets, and a spa-like bath featuring an infinity soaking tub suspended over the skyline. Outdoors, the estate unfolds into a very large flat entertaining lawn, framed by massive wooden decks that dissolve the boundaries between indoor and outdoor living. A dramatic, resort-scale infinity-edge pool anchors the grounds, complemented by an outdoor kitchen, private theater, and Tuscan olive garden all oriented to capture the endless panoramas of the Hollywood Hills.
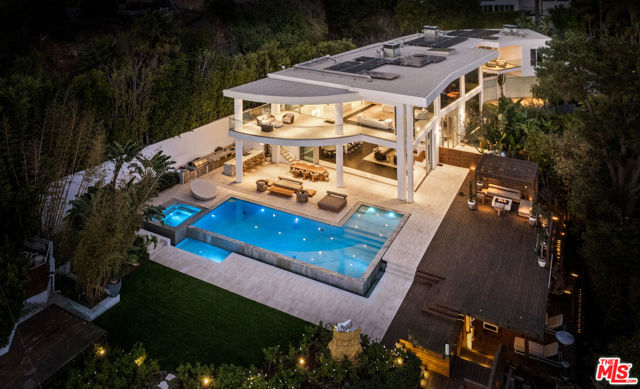
M3P7+VXW, Limasol 3107, Cyprus
1
$18,918,592
9,688
6
5
Perched atop the iconic ONE Tower in Limassol, Cyprus, the Sky Penthouse is the most spectacular penthouse to ever be offered in Limassol. an ultra-exclusive opportunity for discerning international buyers seeking unrivaled luxury. Spanning three levels and 9,688 square feet, this architectural masterpiece redefines opulence with dramatic 360 panoramic views of the Mediterranean, a private rooftop pool with jacuzzi, and an exquisitely landscaped terrace. Designed with grandeur in mind, this six-bedroom, five-bathroom residence features double-height living spaces, two expansive living areas, a bespoke feature staircase, a private lift, and a variety of adaptable spaces. The masterful design extends to a state-of-the-art gym, sauna, and a separate maid's room or studio, ensuring the ultimate in comfort and privacy. The residence's interiors are fully customizable, offering buyers the opportunity to tailor their dream home to perfection.Beyond the penthouse, residents of ONE Tower experience world-class amenities, including a 24-hour reception and concierge service, a temperature-controlled wine cellar, a secure underground parking facility, a business center, and an exclusive spa with treatment rooms, sauna, and steam bath. The outdoor swimming pool and deck area provide a serene retreat, while a children's pool and playground cater to family-friendly luxury living. Additional features include bicycle parking, meeting rooms, an elegant outdoor sitting terrace, and seamless Wi-Fi coverage in all communal areas.As a resident of ONE, enjoy three years of complimentary golf membership at Minthis, granting access to a championship course and a world-class spa. ONE Tower itself stands as the pinnacle of high-rise luxury living, redefining the Limassol skyline with its striking 37-story presence. With only three residences per floor, three private lifts, and unparalleled security, it ensures an exclusive sanctuary of peace and prestige. Whether entertaining on your sea-facing terrace, indulging in the private spa, or unwinding at the residents-only pool, the Sky Penthouse at ONE offers a rare and extraordinary lifestyle unmatched in Cyprus or beyond. Payment plans are available directly from the developer.
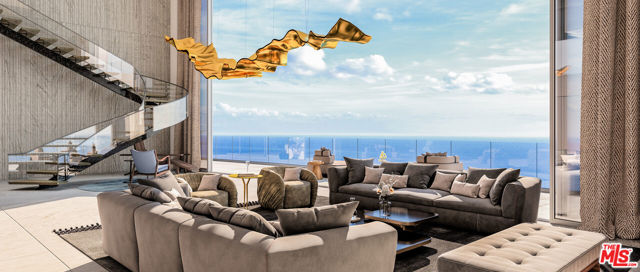
Marine
1041
Laguna Beach
$18,800,000
432
0
1
Experience breathtaking oceanfront living at 1041 Marine Drive in North Laguna. Set on a rare, oversized lot with a gentle slope and desirable southeast orientation, this property offers panoramic views of the coastline reminiscent of the French Riviera. By day, enjoy endless ocean vistas; by night, the coastline sparkles with lights. A private staircase leads directly to Shaws Cove, one of Laguna Beach's most beautiful and swimmable beaches. Included is a charming 432 sq ft century-old seaside cottage ideal to enjoy while planning your own oceanfront retreat. Surrounded by lush, garden-like landscaping and wide lawns, the setting is peaceful and private, with only the sound of the waves as your backdrop. The only property of its kind, this is a rare opportunity to build on one of Laguna's most coveted streets.
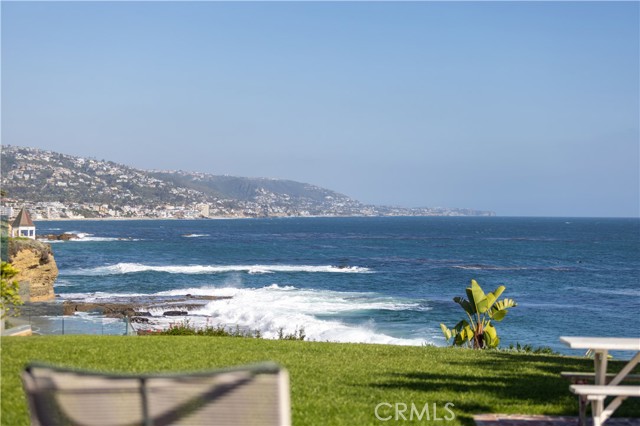
Via Del Cielo
57
Rancho Palos Verdes
$18,615,388
7,969
7
8
One of a kind 7,969+++ square foot Oceanfront Estates home with 24/7 patrol, modern construction and large flat yards. Custom-built in 2007, this resort-style home is in excellent condition and is situated on a ¾ acre, front row lot. Come see the breathtaking, 180-degree ocean views which can be enjoyed from not only the home but also the many decks, courtyards and even the additional 1,948-square-foot indoor/outdoor pool pavilion. Enjoy the pool and spa with waterfall year around that even has a solar hot water system. Some of the other features of this one of a kind home include an Aqua Massage Room, a Gym, Private Elevator and it is extremely mobility friendly. The 5 car garage has a rugged epoxy style flooring and lots of storage and the back up generator and other features add to not only your enjoyment but peace of mind. You can’t beat this location with nearby hiking trails, top schools, and easy access to resorts and shopping only minutes away.
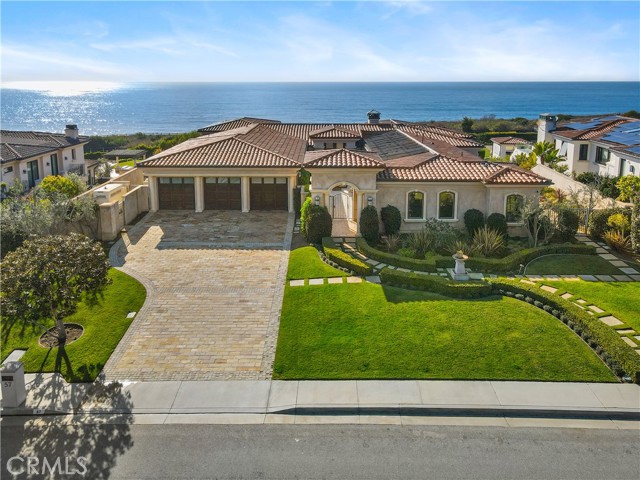
6283 La Jolla Scenic Drive S
San Diego, CA 92037
AREA SQFT
12,842
BEDROOMS
7
BATHROOMS
9
La Jolla Scenic Drive S
6283
San Diego
$18,500,000
12,842
7
9
Perched in the heart of the esteemed Muirlands, this fully double gated estate built for privacy and security, features custom aluminum modern gates that open to a double courtyard motor court with custom glass doors and oversize garages, adding a touch of exclusivity to this architectural marvel. This one of a kind residence stands as a bold testament to architectural brilliance and luxury living. A true masterpiece of modern design featuring soft tones, soaring ceilings, and a flawless fusion of sleek lines and warm natural accents. This is more than a home; it is an unparalleled expression of contemporary elegance and timeless sophistication, setting a new standard for opulent living in San Diego. At first glance, the scale of the residence is awe-inspiring, with towering 19-foot ceilings that amplify the sense of space and light throughout. A grand courtyard entry sets the tone, featuring a tranquil reflecting pond, stainless steel sculpture, and a stunning 26-foot water feature adorned with travertine slabs—an exquisite welcome that encapsulates the home's commitment to timeless design. Inside, 11-foot glass pocket doors and clear story windows effortlessly blend indoor and outdoor spaces, inviting natural light to play across sleek, modern interiors. The Southern exposure bathes each room in warmth, complemented by cantilevered steel beam construction that spans the entire length of the residence, showcasing a harmony of form and function rarely seen. The main level epitomizes luxury with its maid quarters, three en-suite guest bedrooms, and a primary suite complete with a designer closet that exudes spaciousness and elegance. White oak floors and Italian Kitchen-designed cabinets underscore the home's commitment to quality craftsmanship, while a double travertine island and top-of-the-line Miele appliances grace the expansive main kitchen along with a Thermador professional grade prep and catering kitchen, ensuring culinary excellence at every turn. Designed with entertainment in mind, the lower level is a haven for leisure and recreation, featuring a state-of-the-artFull Swing Golf and Sports simulator, a 12-person movie theater, temperature controlled wine cellar and display, and a full-sized gym complimented by a dry sauna and steam room. A bar and billiards room offers a sophisticated space for gatherings, while the adjacent flat, usable yard beckons families with its potential for outdoor activities and additional amenities like a sports court. Outside, the 60 ft pool stands as a focal point of the main level amenities, with its brilliant pure white finish, baja shelf and spa. The custom swim-up bar features a full kitchen, complete with a U-shaped wraparound travertine slab bar and full outdoor kitchen and fireplace. The ambiance continues to enchant with a one bedroom guest house, complete with its own kitchenette and living area. Tropical landscaping surrounds the majestic pool, outlined by beautiful olive trees, walls of lush green hedges that guarantee total privacy. Ascending to the top level reveals a staircase adorned with a remarkable 300-year-old olive tree, guiding residents to a spacious office or art studio, accompanied by a versatile flex room ideal for a library, music room, or lounge area. Evenings come alive in the outdoor movie theater with a 148" YOLO outdoor television, complemented by an additional outdoor kitchen and fireplace, perfect for hosting unforgettable gatherings under the stars. The property features a smart home full automation RTI system inclusive of 32 security cameras and Doorbird gate systems, 79 surround sound speaker system, Lutron lighting system, pre-wired for custom blinds, complete VRF multizone Daikin HVAC system, and touch screen capabilities from Ipads throughout the property as well as your personal mobile device for remote access. With a doublewide and double height garage on each of side of the house the garage has the capability of becoming a 4 car garage on bot...
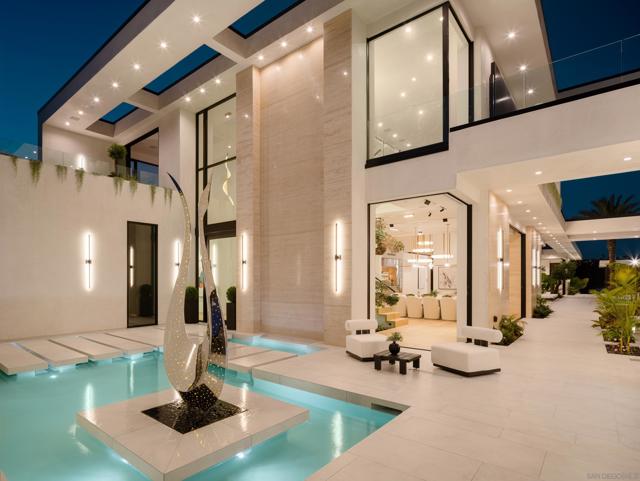
Pacific Coast
23018
Malibu
$18,500,000
0
4
4
Introducing a rare double-lot beachfront sanctuary with 74 of ocean frontage on Malibu's coveted Surfrider Beach. This single-story coastal retreat blends sweeping ocean views with architectural grace. A gated arrival reveals a motor court with parking for multiple vehicles and a private garage.Inside, the expansive living and dining pavilion features vaulted ceilings, hardwood floors, a fireplace, and three oversized ocean-facing windows framing panoramic vistas including the iconic Malibu Pier. This space flows seamlessly onto a wraparound porcelain-tiled oceanfront deck, perfect for indoor-outdoor entertaining.The gourmet kitchen offers a granite island, skylights, Sub-Zero and Thermador appliances, and captivating ocean views.The primary suite delivers ultimate privacy and luxury with a marble fireplace, glass sliders opening directly to the deck with Malibu Pier panorama, an oversized custom closet, and a spa-like bathroom with steam shower, soaking tub and heated floors. Three additional bedrooms, two ensuite with sunset deck access, provide stylish accommodations for family and guests.Modern upgrades include a whole-house generator, EV charger, Sonos system, and porcelain flooring throughout the primary suite and deck. With proven rental history, (partial seawall protection), and a premier location near Nobu, Soho House, and Malibu Country Mart, this refined oceanfront estate offers rare scale, prestige, and iconic Malibu Pier views.
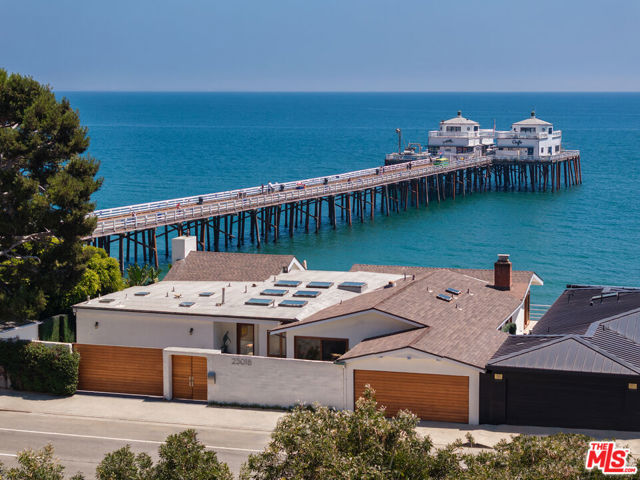
Donella
2304
Los Angeles
$18,500,000
11,500
8
11
Tucked away on a coveted cul-de-sac in prime Bel Air, 2304 Donella Cir is a striking architectural gem that captures the essence of modern luxury. Perched above the city with sweeping views of the hills and lake, this four-level estate is a masterclass in design and sophistication.At the heart of the home, a custom Italian kitchen makes a bold statement with sleek black counters, a dramatic waterfall island, and a showstopping glass-enclosed wine display. The primary suite feels like a five-star retreatcomplete with a double-sided fireplace, a spa-worthy bath wrapped in exotic Spanish tile, steam shower, sculptural soaking tub, and dual stone vanities. An elevator connects all four levels, featuring a grand entertainment lounge, a walk-in wine cellar for 1,000+ bottles, a private gym, and more. Additional highlights include a gated driveway, 5-car garage, Sonos sound system, designer LED lighting, crystal chandeliers, and wide-plank white oak floors.Floor-to-ceiling glass walls dissolve into expansive terraces, creating seamless indoor-outdoor flow. The infinity-edge pool hovers effortlessly above the lush landscape, blending luxury with tranquility.A bold statement in one of Los Angeles' most prestigious enclavesthis is Bel Air living redefined. The property is also available for lease.

Toro Canyon
338
Carpinteria
$18,500,000
7,657
5
10
Spread across 10 acres with sweeping ocean views, this exceptional ranch estate is the epitome of country chic. Set down a long private driveway, the custom built residence embodies a refined equestrian lifestyle with four ensuite bedrooms and thoughtfully designed living spaces. Offering tremendous privacy, the home includes a library, screening room, wine cellar, great room, and covered terraces that open to an infinity pool and spa.The property features a premier equestrian center with a six stall barn, guest apartment, hobby vineyards, and dual gated access. With abundant space for training and agricultural pursuits, miles of nearby trail riding, or the creation of a world class polo estate, this is a special opportunity where classic Mediterranean elegance meets elevated equestrian style, offering endless possibilities in one of the area's most coveted coastal settings.
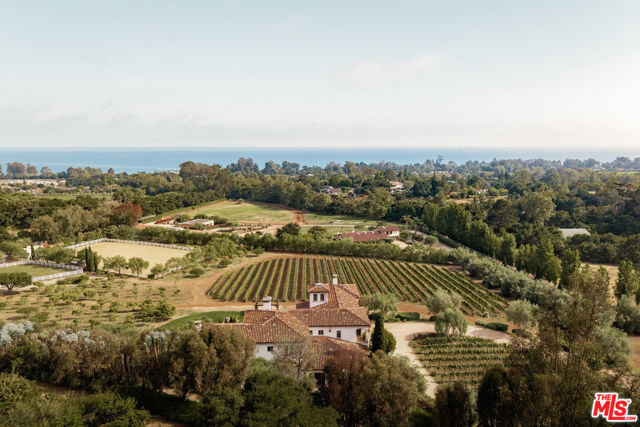
St Pierre
235
Los Angeles
$18,495,000
5,094
3
5
Set behind private gates in prime Lower Bel Air, this quintessential mid-century modern estate spans an expansive, beautifully landscaped lot, offering a rare blend of seclusion, architectural charm, and effortless indoor-outdoor living. A tranquil reflecting pool with a cascading waterfall sets a serene tone at the entrance, while lush pathways lined with fruit trees lead to the heart of the property. A large motor court and gated driveway provide a stately approach, complete with a two-car garage and two separate studio spaces, each with its own bath, offering flexibility for guest accommodations or creative workspaces. Inside, sun-drenched interiors unfold across a single-level floor plan, where walls of sliding glass doors seamlessly integrate the indoors with the outdoors. The main living room, anchored by a classic stone fireplace, opens directly to the backyard, setting the stage for both grand entertaining and intimate gatherings. A library sitting room, formal dining room with a built-in bar, and sprawling rec room enhance the home's effortless flow, while the strategically placed bedrooms, each with direct outdoor access, maximize privacy and natural light. Outside, a classic kidney-shaped pool framed by sprawling flat lawns and towering palm trees creates a scene reminiscent of a Slim Aarons photograph, while a wraparound covered patio offers the perfect setting for lounging, dining, and year-round entertaining. Enveloped by mature landscaping and lush greenery, the estate feels like a private oasis in one of Los Angeles' most coveted enclaves. Whether embraced in its current mid-century elegance or reimagined into a world-class estate, the perfectly flat grounds offer limitless potential for future expansion or redevelopment, making this a truly rare opportunity to own an architectural gem with both immediate livability and immense long-term value. Additionally, 259 St. Pierre, directly neighboring the estate, is also available, offering the option to acquire an unprecedented 3.8-acre legacy estate in one of the most prestigious enclaves in the city. A property of this magnitude is more than a residence it is a statement of history, scale, and exclusivity, an opportunity that will likely never be replicated.

Ross
52435
La Quinta
$18,495,000
9,698
8
13
Madison Club Oasis: A Magnificent Resort-Compound with Private Pickleball Court. Located in The Madison Club, this stylish and original compound is designed for grand entertaining and private resort-style living. This is one of the only properties in the community to feature its own private pickleball court an absolute dream for enthusiasts of the game. The compound offers approx. 9,700 SF of air-conditioned living and a total of approx. 13,500 SF under roof. The grounds are an entertainer's paradise, centered around a stunning 80-foot zero-edge pool and an oversized outdoor movie screen for unforgettable evenings under the stars. Crafted for hosting on a grand scale, the compound boasts the unique luxury of two full-scale Wolf kitchens, allowing for simultaneous event preparation or perfect, uncompromising separation for guests. Accommodations are beyond generous, with eight bedroom suites comfortably housing 11 beds. This includes two separate, luxurious primary wings, each featuring his/hers baths and a private outdoor spa. For the auto enthusiast, an oversized motor court and extensive garaging provide 20 total car spaces (10 covered/garaged). Inside, the home exudes cool, sophisticated style with the finest materials and Italian cabinetry throughout.
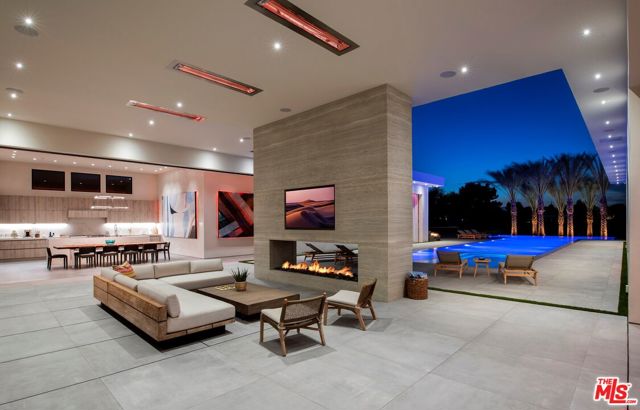
Spoleto
563
Pacific Palisades
$18,300,000
7,713
6
7
Brand new look!! This stunning California Mediterranean residence, nestled in the sought-after street of the Pacific Palisades' Riviera neighborhood, presents a rare opportunity to own one of the Westside's most exquisite properties. Crafted by acclaimed architect Thomas Proctor, this timeless home boasts meticulous attention to detail in its finishes, windows, arches, wrought iron gates, fireplaces, and more, appealing to the most discerning of buyers. Embracing the allure of Mediterranean-style architecture bathed in sunlight, it seamlessly blends Californian sensibilities with balconies, patios, porticos, and a captivating loggia that offers sweeping panoramic vistas across the canyon to the mountains. The outdoor living area, featuring a limestone fireplace and heated floors, becomes a haven for enjoying breathtaking sunsets. A splendid vaulted gallery leads to a grand living room on one side and an elegant dining room on the other. A walnut-paneled circular office/library stands as a private retreat, connected to the entry courtyard. At the heart of the home lies a den/family room with a limestone fireplace, complemented by arched doors opening to the loggia, yard, or kitchen. The breakfast area, adorned with a raised fireplace, and a spacious kitchen, equipped with a central island, cater to culinary needs with grace. Upstairs, the primary suite, accompanied by two walk-in closets and a spa-like bath, shares in the serene, breathtaking views. Additionally, three generously sized ensuite bedrooms and a gym occupy the upper level, while an extra bedroom resides downstairs. The residence boasts four zones of HVAC, a three-car garage, an outdoor shower, and a wine cellar, ensuring both luxury and practicality.
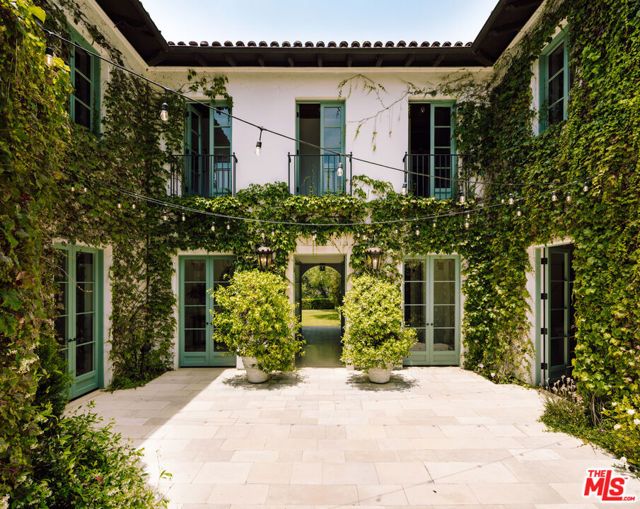
Via Lido Nord
704
Newport Beach
$18,250,000
3,174
4
5
704 Via Lido Nord presents an extraordinary bayfront opportunity on the highly coveted eastern tip of Lido Isle—newly enhanced to elevate its already exceptional appeal. Showcasing spectacular 180-degree views of Newport Harbor, this coastal contemporary residence enjoys 35 feet of premium frontage along the renowned Nord channel, offering an ever-changing panorama of sailing activity, sparkling evening lights, and distant mountain silhouettes. Upon arrival, the home’s refined yet relaxed coastal style and breathtaking sightlines immediately impress. Recent improvements thoughtfully elevate the property while preserving its timeless design, including the installation of a Fleetwood window system, automated shades, and various upgraded finishes—creating a residence that feels beautifully renewed and impeccably maintained. Nearly 3,200 square feet of sophisticated living space is defined by an open, flowing floor plan, high ceilings, designer details, elegant stonework, and hardwood flooring. The expansive Fleetwood sliders open wide to frame unobstructed harbor views and welcome abundant natural light. The main level is designed for effortless entertaining and everyday living, featuring a spacious living room with seamless indoor-outdoor connection, a dining area positioned to capture the views, and a gourmet kitchen appointed with top-tier appliances. A desirable first-floor bedroom suite—ideal as an office or guest retreat—adds versatility. Additional highlights include an elevator, upgraded systems, and meticulous craftsmanship throughout. The waterfront patio showcases a redesigned deck and updated seaside seating, creating an inviting vantage point for year-round enjoyment. The private dock accommodates two vessels, offering exceptional access to the harbor. Upstairs, the luxurious primary suite captures sweeping views from a generous balcony and includes a fireplace, spa-inspired bath, and large walk-in closet. Two additional en-suite bedrooms complete the second level. Ideally located near Lido Marina Village’s dining and boutiques—and just steps from the Lido Isle private beach, clubhouse, and park—this residence offers premier bayfront living in one of Newport Beach’s most sought-after waterfront settings.
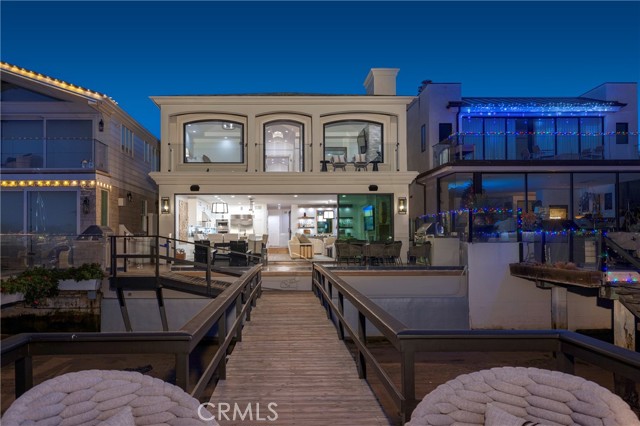
Portola
1246
Pebble Beach
$18,200,000
6,402
5
7
Experience timeless French country elegance at this 6,402+/- sq.ft. estate in Pebble Beach, crafted by Randy Wallis and designed by Jun Sillano of IDG. Set on 1.35 acres with panoramic views from Point Lobos to Point Sur in Big Sur and the coastline in between, this 5-bed, 6.5-bath home offers refined living in a private coastal setting. The stone entry opens to a grand living room with wide-plank wood floors, oak built-ins, and Ironware chandeliers. The gourmet kitchen features honed marble counters, Thermador appliances, a wood-clad hood, and walk-in pantry, all adjacent to a cozy family room with fireplace. A main-level primary suite includes French doors to the deck, walk-in closets, and a spa-like bath with Palomino granite and walk-out patio. Other features include an elevator connecting the main levels, a guest suite with ocean views, and a lower level with game room, multiple ensuite bedrooms, laundry, and radiant heat throughout. The 920+/- sq.ft. 3-car garage has dual EV chargers. Exterior highlights include fire pit, ocean-facing deck, uplighting, bronze railings, and room for a pool or guest unit. Quietly nestled among oaks with privacy and potential for expansion, this is Pebble Beach luxury at its finest.
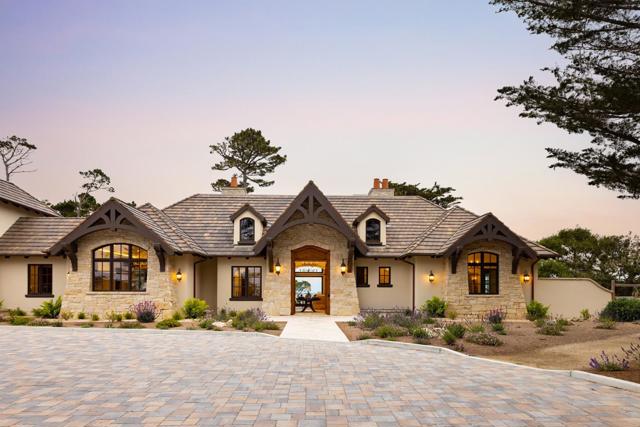
Las Colinas
7029
Rancho Santa Fe
$18,200,000
18,039
9
12
Tucked behind a long, private driveway, this extraordinary Rancho Santa Fe estate defines modern luxury living. Completed in 2020, the Spanish-modern architectural design blends timeless elegance with contemporary sophistication, offering a seamless flow between indoor and outdoor living. Designed for grand-scale entertaining and intimate gatherings alike, the home features a chef’s dream kitchen with professional-grade stainless steel appliances, a separate butler’s kitchen, and an expansive open-concept family room. A dedicated wing houses the primary retreat and four additional bedroom suites, providing comfort, privacy, and effortless functionality. Resort-style amenities elevate every day into an experience. Step outside to your outdoor oasis—a breathtaking space with panoramic views, an incredible pool and hot tub, a swim-up bar, outdoor kitchen with BBQ and pizza oven, and multiple lounging areas perfect for sunset gatherings. For entertainment, the estate offers a state-of-the-art movie theater, two-lane bowling alley, and temperature-controlled wine cellar with a walk-in humidor. Wellness and creativity are equally at home here, with a private gym and dedicated craft room. Natural light floods the interior through expansive glass doors and windows, creating a warm, inviting atmosphere throughout. A guest house with two bedrooms provides comfort and privacy for visitors, completing this remarkable property — a true Rancho Santa Fe masterpiece where luxury, design, and lifestyle converge.
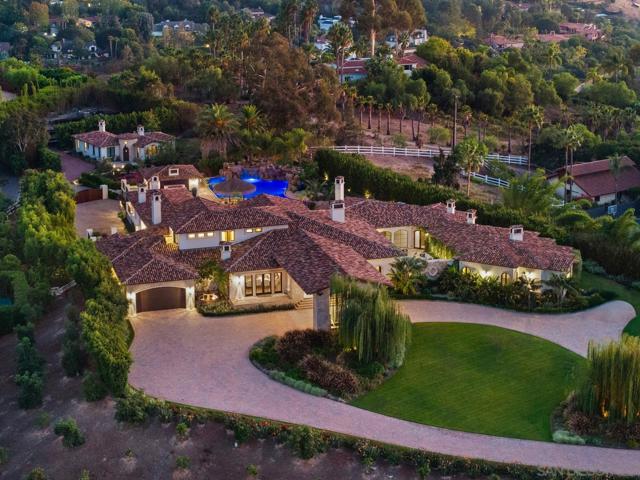
1 Motu Moie French Polynesia, Taha'a
Outside Area (Outside Ca), OS 88888
AREA SQFT
5,000
BEDROOMS
5
BATHROOMS
6
Motu Moie French Polynesia, Taha'a
1
Outside Area (Outside Ca)
$18,000,000
5,000
5
6
Your Tropical Dream - If you’ve ever dreamed of owning your own private tropical island in the South Pacific, covered in lush palms, cooled by gentle breezes, surrounded by warm turquoise waters, teeming with exotic corals and sea life, then your dream could soon come true. Motu Moie, Tahitian meaning “far away isle” is currently for sale. This 20 acre private island motu is located in the Society Islands of French Polynesia, 90 miles from Papeete and 15 miles from the world famous volcanic peaks of Bora Bora. It is situated on the edge of a tropical reef within the lagoon surrounding the island of Tahaa- “the vanilla island”. The property is ideal for a private get-away, or can be developed as an exclusive luxury resort. Discover the beauty of the Polynesian lifestyle. Explore the unspoiled natural surroundings, fish for your own dinner, and relax on your own coral sand beach. Whether you long for peaceful tranquility or active adventure, far from the stresses of everyday life, this paradise could be all yours. Life on a Private Island - The current accommodations include owners bungalow, three guest beach bungalows, dining and relaxing bungalow, caretakers house, sports bungalow, and utility buildings. Fresh water is supplied by the islands natural coral filtered well, and electricity for lighting and refrigeration is solar powered. The sports bungalow includes equipment for snorkeling, windsurfing, kayaking, fishing, spearfishing, water skiing, and sailing.
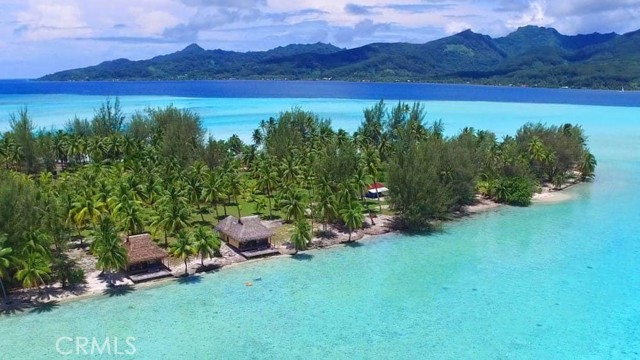
Ocean Front
2050
Del Mar
$18,000,000
2,100
5
5
An extremely rare opportunity to own a corner-lot, oceanfront home directly on the sand in Del Mar, this 5-bedroom coastal retreat offers unmatched privacy, no direct neighbor to the north, and unobstructed panoramic views from every angle. A massive wraparound deck creates the ultimate setting for indoor-outdoor living with space to lounge, dine al fresco, soak in the jacuzzi at sunset, or rinse off in the outdoor shower after a surf session. Tastefully renovated with top-tier finishes and a timeless coastal design, this property blends casual beach living with elevated style. The single-level main residence features an ocean-view primary suite with vaulted ceilings, a guest suite, spacious open-concept living, and two full bathrooms. The detached guest quarters above the garage include two additional bedrooms, two bathrooms, and a cozy family room with wet bar, while a separate bedroom and bathroom with private entrance sits adjacent to the garage. Located just steps from Del Mar’s most popular restaurants and shops, this home checks every box for luxury beachfront living and is truly one of a kind.
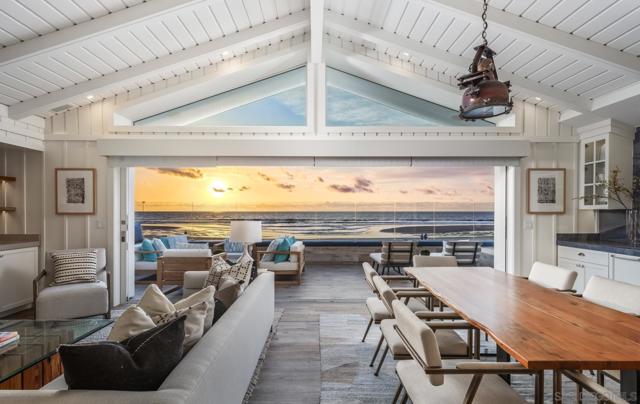
Haskell
4425
Encino
$18,000,000
15,000
7
10
Experience the epitome of luxury in this one-of-a-kind glamorous estate, boasting a resort-style backyard and a guest house, all within a gated and private setting. As you enter through the majestic 2-story grand entrance of appx 14,740 SF , you'll be enveloped in an ambiance of opulence, highlighted by a double staircase beneath a breathtaking rotunda. The expansive living areas showcase high ceilings, exquisite wood and marble floors, and meticulous attention to detail, seamlessly blending contemporary design with timeless craftsmanship to create an atmosphere of refined indulgence.The main level offers a spacious family room flowing into a double island gourmet kitchen equipped with state-of-the-art appliances, a food pantry, butler's pantry, formal living room, formal dining room, spa room with jacuzzi and sauna, gym, power office, glam room, two powder rooms, and a home theater.Upstairs, discover an opulent primary suite featuring three custom-designed walk-in closets and dual primary baths, along with four additional guest bedrooms, each with its own en-suite bathroom and custom designer walk-in closet.Step outside to the backyard, a true private resort-like paradise, featuring a large shimmering pool and spa, sunken fire pit, putting green, basketball, outdoor BBQ, cabana with chef's kitchen boasting top-of-the-line appliances and a pizza oven. Completing this outdoor oasis is a pool cabana/spa and a two-story, two-bedroom guest house complete with a salon.Embrace the luxury of living in your own private oasis, a truly unique and unparalleled estate.
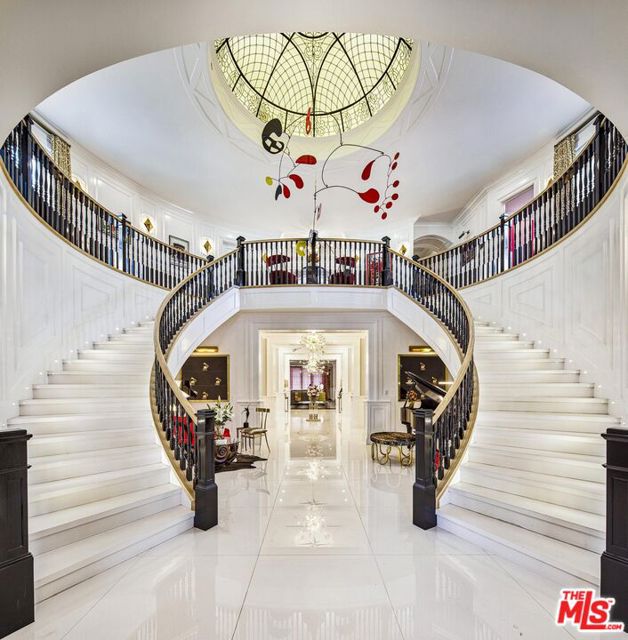
Palisades Beach
966
Santa Monica
$18,000,000
6,647
6
8
Welcome to Villa Molori, a legacy estate along the famed Palisades Beach Road in Santa Monica. Once graced by legends like Charlie Chaplin and Howard Hughes, this exclusive enclave known as the original "Billionaire's Beach"is now home to tech moguls, film executives, and captains of industry seeking the ultimate coastal retreat. Crafted by Molori Design, this world-class resort-style estate exemplifies coastal luxury. With multiple access points and proximity to first responders, experience unmatched serenity with 24-hour private security and a fully staffed fire station just yards away. From the lushly landscaped grounds and private infinity-edge pool with hot tub and cold plunge, to the open-air stainless steel kitchen by Kalamazoo and dual alfresco lounge areas, every inch of the exterior was designed for both celebration and serenity. Tropical gardens and soaring palms form a green cocoon of privacy while offering unobstructed ocean views that stretch to the horizon.Inside, soaring ceilings and wide-plank chevron oak floors lead you through a gallery of European-inspired luxury. Floor-to-ceiling glass doors open to create united indoor and outdoor spaces, blurring boundaries between architecture and nature. A grand formal living room is framed by Ebony Macassar and Thassos stone, opening to an expansive deck ideal for sunset entertaining. A statement fireplace anchors an outdoor dining area set beneath the stars, wrapped in tall bamboo for ultimate seclusion. The chef's kitchen, inspired by the famed El Bulli restaurant and designed in collaboration with culinary innovator Juan Carlos Ramos, features bespoke cabinetry and Wolf & Sub-Zero appliances. An elegant dining room seats up to 25 guests, flanked by French doors and ocean breezes. Upstairs, the showstopping primary suite is a sanctuary of light, warmth, and view. Vaulted ceilings with exposed beams and a sculptural wood fan crown a space anchored by a sleek fireplace and floor-to-ceiling doors that open to a private balcony. Enjoy watching your best films with a full screen projector and surround speakers. Herringbone floors echo the craftsmanship throughout, while a spa-worthy bath with copper double slipper tub and steam shower completes the retreat. A second primary suite mirrors the luxury, with retractable glass walls and a private terrace with rooftop jacuzzi. Every bedroom feels like a five-star hotel suite, featuring built-in coffee stations, private bars, and luxurious en-suite baths. A state-of-the-art home theater, gym, yoga/pilates studio. The villa also features a modern minimalist steam room with a unique heavy metallic porthole window. The massage room features a Murphy bed and can be turned into a 6th bedroom. A Geothermal radiant serves for the floor & pool heating speaks to the no-expense-spared ethos. Technology meets tranquility with full Control4 home automation, sound-engineered windows and doors, a private garage and generous guest parking. Surrounded by neighbors such as George Rosenthal or David Bonderman, this stretch has long attracted A-listers and visionaries. The home was untouched and not evacuated during recent wildfires testament to its prime location and enduring security. A once-in-a-generation offering on the most sought-after shorelines ready for your permanent home.
