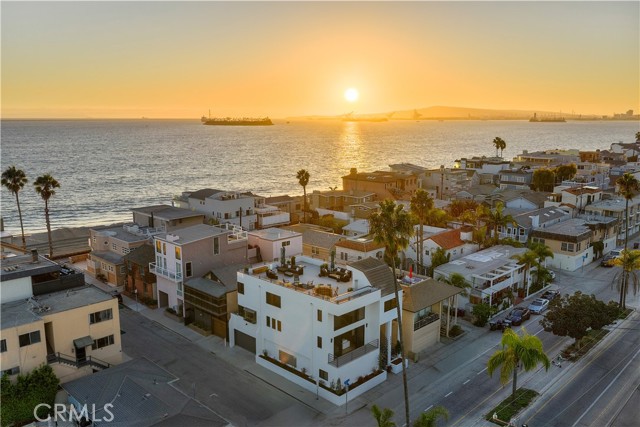Search For Homes
Form submitted successfully!
You are missing required fields.
Dynamic Error Description
There was an error processing this form.
Coast Blvd Unit 6A
939
La Jolla
$3,660,000
2,312
3
2
Fabulous Ocean corner Unit 6A available with Panoramic views of the ocean of La Jolla Cove & White water views. Sit down ocean views from the bedrooms. 3rd bedroom is now available for viewing, it has spectacular views. Newer laminate wood flooring. Kitchen and bathrooms are in original condition. (1) parking plus Storage Valet Parking is available. Doorman at entry lobby.
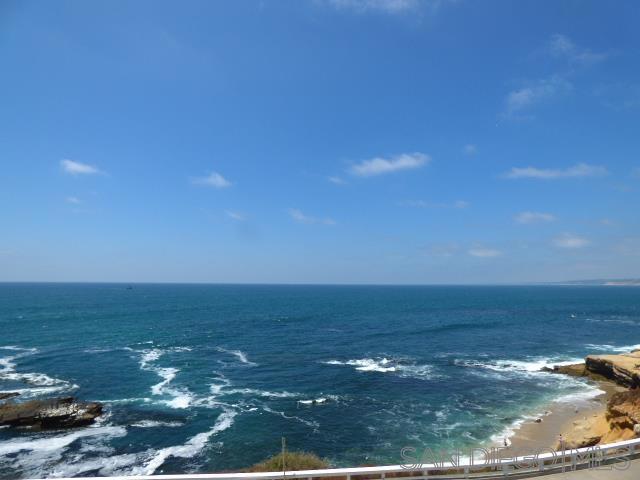
Alameda Diablo
1826
Diablo
$3,650,000
4,995
5
5
Welcome to this impressive and beautifully crafted home situated in highly desired historic DIABLO. With refined architectural details, including exquisite millwork and recently refinished floors, every corner of this home reflects refined craftsmanship from coffered ceilings and custom paneling to the meticulous attention to architectural detail and QUALITY throughout. Set behind an expansive private driveway with ample parking and a grand approach, this residence offers both everyday comfort & show stopping elegance.This functional floorplan presents a formal office, dining room, luxurious primary suite, & separate guest/au pair suite on the main level, offering flexibility and convenience for multigenerational living, guests, or live-in support. The heart of the home is the chef’s kitchen, opening to a spacious family room with grand ceiling, fireplace and French doors that lead to a beautifully landscaped backyard w/ multiple entertaining patios, firepit, and mature trees, Upstairs find 3 spacious secondary bedrooms, a separate study loft, a bonus/media room, & 2 bathrooms. Just a golf cart ride away from Diablo CC and chance to live in this amazing community.

El Pomar
5575
Templeton
$3,650,000
2,008
3
3
Hansen Vineyard & Winery, also known as the Cab House, located at 5575 El Pomar Dr, Templeton, CA 93465, offers an exceptional opportunity to own a premier estate winery in the heart of Paso Robles Wine Country. This 27.3-acre property features a mature, fully operational vineyard with 16.89 acres of planted vines, including renowned Cabernet Sauvignon and Cabernet Franc varietals. The winery is licensed for 5,000 cases of production and boasts an impressive inventory of wine, including approximately 11,000 gallons of Cabernet Sauvignon and 420 gallons of Cabernet Franc in barrel, as well as a library selection of approximately 2,700 cases. Included in the sale are the established brand, all winemaking and farming equipment, and current inventory, providing a seamless transition for the new owner. The property is also home to a successful wine club with over 525 members, providing a loyal customer base and an ongoing revenue stream. The property is equipped with top-tier infrastructure, including two Ag wells, six 2,500-gallon water storage tanks, and ample space for continued growth. The six structures on-site include a 3,000 sq ft winery building, an additional 2,200 sq ft tasting room expansion, a 3,200 sq ft warehouse, a 1,800 sq ft shop, a 1,600 sq ft equipment storage building, and a 2,400 sq ft barrel room. The property also includes a spacious 2,200 sq ft personal residence, offering breathtaking views of the vineyard and surrounding landscapes. In addition, there is an additional building site located at the top of the property, offering the perfect location for a future personal home with panoramic views. This turnkey estate is a rare find for discerning buyers, with the potential to further expand the business and brand. With its prime location in the Paso Robles AVA, abundant amenities, and established wine production, Hansen Vineyard & Winery is the perfect setting for both winemaking and living the wine country lifestyle.
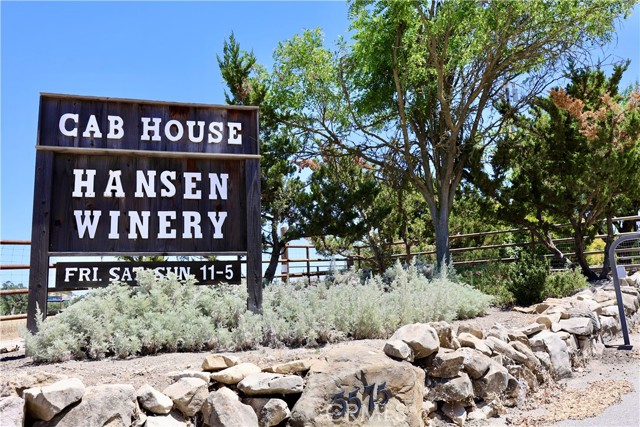
Platt
2508
Tustin
$3,650,000
4,038
5
6
Welcome to 2508 Platt Place, a Custom Estate Situated on a Private Cul-de-Sac within the Gated Emerson Community. This Immaculate Tustin Ranch Home Showcases Five Bedrooms, Five and a Half Bathrooms (One Bedroom with Full Bathroom Located on the Main Floor), Bonus Room/Gym, New Wood Floors, Newer Carpet, New Window Shades, New Stairs & Railing, and Newer Garage Doors. Additional Owner Upgrades Include New Interior Paint Throughout the Upstairs Bedrooms and Recently Remodeled Downstairs Bathrooms. The Formal Living Room is Currently Used as a Wine Room, with Two Built-In Wine Fridges, and Sits Across from the Formal Dining Room. The Newly Remodeled Gourmet Kitchen Enjoys High-End Marble Counters, Soft-Close Custom Cabinetry with Pull-Out Drawers, Large Island with Cooktop, Wolf Stainless Steel Appliances, Built-In Fridge with Wine Fridge, Dual Ovens, Walk-In Pantry, and a Breakfast Nook Overlooking the Backyard. The Kitchen Opens to the Cozy Family Room with a Newly Remodeled Shiplap Fireplace, Built-In Bench Seating, and Backyard Access. The Spacious Master Suite Enjoys a Cozy Reading Nook and Access to a Private Balcony. The Master Bathroom Enjoys Dual Vanities, Make-Up Vanity, Walk-In Shower, Separate Jacuzzi Tub, and His/Hers Walk-In Closets with Custom Organizers. The Bonus Room Sits on the Opposite Side of the House, Currently Used as a Gym, Complete with Custom Brick Walls, Mirrors, and Balcony Access. The Backyard Showcases a PebbleTec Pool/Spa With Waterfall and Water Slide, Built-In BBQ Area, Built-In Stone Fireplace, Large Patio, Lush Landscaping, and Full Pool Bathroom. The Porte Cochere Leads to a Two Car Garage with Direct Access, Built-In Storage, and Separate Third Car Garage. Well-Designed Second Floor Laundry Room with Built-In Cabinets and Sink. Award Winning Tustin Unified Schools: Peters Canyon Elementary, Pioneer Middle, and Beckman High. Easy Access to the Toll Roads, 5 Freeway, Peters Canyon/Irvine Regional Parks, Tustin Ranch Golf Course, and Numerous Hiking & Biking Trails. 2508 Platt Place is a Must See!
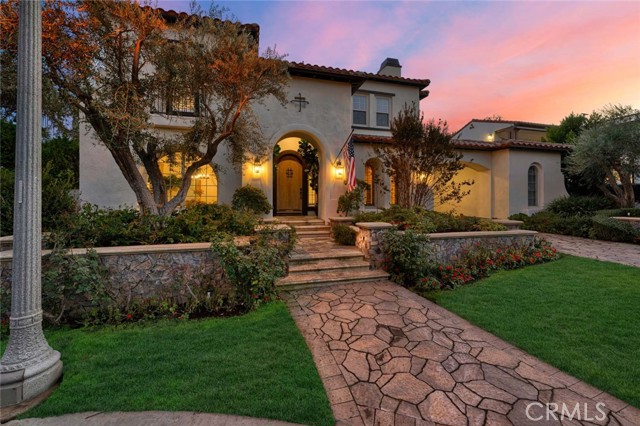
White Water
10
Corona del Mar
$3,650,000
1,911
2
2
Discover refined coastal living in this beautifully customized Contemporary home located in the exclusive, guard-gated community of Jasmine Creek. Encompassing over 1,900 square feet on a single level, this residence offers privacy, resort-style amenities, and a premier Corona del Mar location just moments from the ocean. Designed for seamless indoor-outdoor living, the home features two spacious bedrooms and two luxurious bathrooms, along with a living room, entertainment room, private dining room, and a gourmet kitchen with breakfast nook. Multiple rooms, including the main suite, open directly to the expansive rear yard and patio, creating the perfect flow for entertaining or relaxing. The chef’s kitchen boasts a Forno 6-burner range, high-end appliances, custom cabinetry, and a pantry with pull-out drawers. The main suite offers a generous walk-in closet and spa-inspired bath with double vanities, a walk-in shower, and a freestanding soaking tub. A secondary suite and charming private patio add to the thoughtful design. Custom stone landscaping, a tranquil waterfall, and walk-up deck enhance the outdoor living experience, while newer appliances, air conditioning, and meticulous finishes complete the home. Move-in ready and crafted for comfort and style, this Jasmine Creek gem presents a rare opportunity to enjoy coastal luxury in one of Corona Del Mar’s most coveted communities.
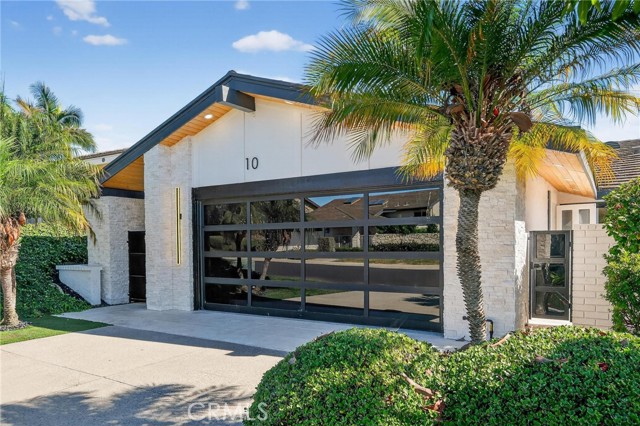
Wales
2051
Cardiff by the Sea
$3,650,000
2,360
4
3
Welcome to 2051 Wales Drive! Your Dream Home Awaits in Cardiff-By-The-Sea! This stunning 4-bedroom, 3-bath residence is perfectly situated on one of area’s most coveted streets. And has been impeccably maintained with premium improvements throughout. Stellar Ocean and Sunset Views await both from within, and from the impeccably manicured outdoor space. Dive into luxury with a resort-style pool and spa complemented by ocean views. And unwind by the firepit while enjoying vibrant sunsets over Cardiff Beaches. Open, cheery and bright, the first floor features a premium kitchen with stainless appliances and high quality cabinetry with tons of storage. Upstairs features a Primary Suite with vaulted ceilings, a walk-in shower with custom tilework, and a large deck. 2 additional bedrooms feature custom closets with ample storage. The upstairs laundry area provides convenience. Premium upgrades throughout include custom closet storage, premium window coverings, dual-zone heating and cooling. Owned solar keeps utilities cost at a minimum The 3-car garage features built-in storage cabinetry as well as epoxy flooring. This home isn’t just about location, it’s about a lifestyle that feels like a permanent vacation.
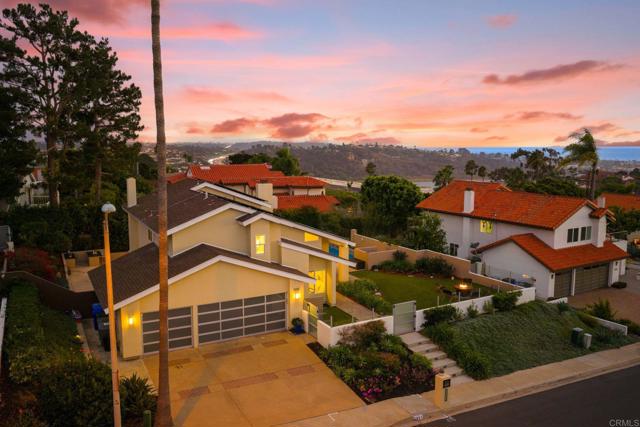
Countryside
28834
Agoura Hills
$3,650,000
4,726
5
4
Nestled on over an acre in one of Agoura Hills’ most desirable cul-de-sac enclaves, this impressive residence spans approximately 4,726 square feet with 5 bedrooms and 4 baths. A grand, light-filled foyer greets you as you enter, flowing into a formal living room and framed by soaring ceilings and generous windows. Beautiful hardwood, stone, and tile finishes run throughout. The formal dining room includes a butler’s pantry for convenience. In the heart of the home, the chef’s kitchen features stainless appliances, granite countertops, a walk-in pantry, and a cozy breakfast nook that opens seamlessly to the family room, complete with a stone fireplace and views out to the yard. On the main floor, there is also a guest bedroom with an en suite and a dedicated office or study, perfect for work-from-home needs. Upstairs, the primary suite offers a private balcony, serene views, a stacked-stone fireplace, and a luxurious spa-style bath with a large walk-in closet, soaking tub, and separate shower. Two additional well-sized bedrooms complete the upper level. The outdoor living experience is exceptional: expansive patios and stone decking ideal for entertaining, a built-in BBQ center, brick-accented swimming pool and spa, lush gardens, and expansive lawns. A fully lighted north/south tennis court and an oversized 4-car garage round out the amenities. With its enviable location, elegant appointments, and vast outdoor space, this property embodies refined Southern California living.

Oak Trail Rd
3595
Santa Ynez
$3,650,000
3,100
3
4
et on 20± oak-studded acres in gated Oak Trail Estates, Fallen Oak Ranch blends timeless hacienda-inspired design with modern updates and equestrian amenities. The custom residence centers on a courtyard with fountain and fireplace, opening to a great room floorplan with grand fireplace, open kitchen, and doors to the veranda, pool, and sweeping views. Three private bedroom suites include a full primary wing with den, dual closets, and patio. Outdoor living shines with pool, kitchen, gardens, roses, and citrus. A cedar barn with stalls, workshop, loft, and refrigerated storage plus fenced pastures and orchard complete this serene retreat.
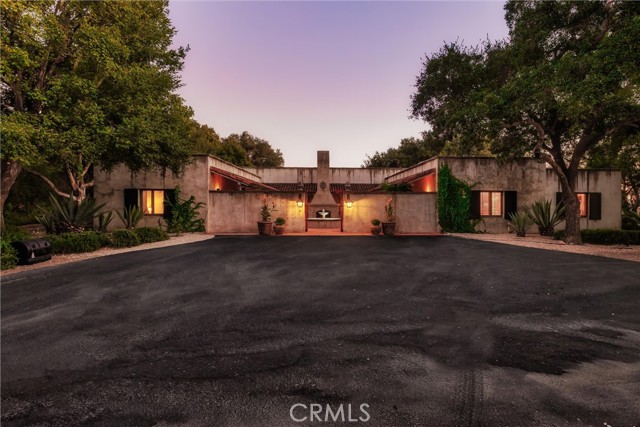
Studio
2670
Cayucos
$3,650,000
1,830
3
2
Licensed Vacation Rental – Oceanfront Duplex on Studio Drive, Cayucos. Exceptional opportunity to own a fully licensed vacation rental on highly desirable Studio Drive in Cayucos. This oceanfront duplex offers direct beach access and versatile living options with two separate units—perfect to live in one and rent the other, or use both as income-producing vacation rentals. Unit A (ocean side) features 2 bedrooms, 2 bathrooms, a full kitchen, and a private oceanview patio. Both bedrooms include queen beds, with a futon in the living area for additional guests. Unit B (street side) offers 1 bedroom, 1 bathroom, a cozy living room with futon, and a compact kitchen with a dining area for three. Each unit can be rented individually or together, making this property ideal for multi-generational living, guest privacy, or maximizing rental income.
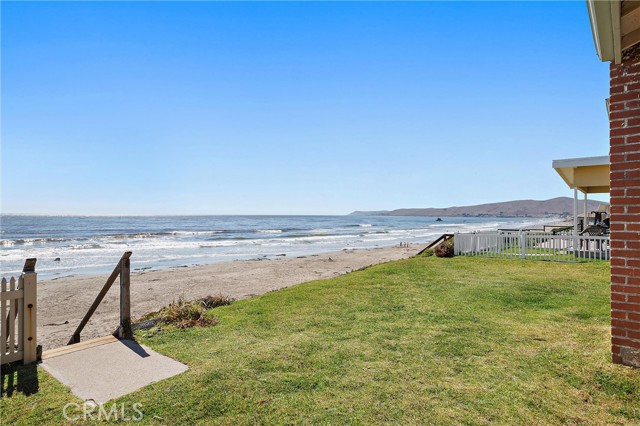
FAY AVE
7216
La Jolla
$3,650,000
2,596
3
4
Stunning new Ocean view Twinhome in La Jolla! Welcome to this breathtakimg 3 bedrooms, 3 bathrooms plus an office that could be converted into the 4th bedroom situated in the heart of La Jolla. Expansive open living, dining and kitchen area, perfect for entertaining. Great rooftop with views to the ocean and the village. Modern finishes and attention to detail throughout. Steps to beaches, restaurants and shops! Please watch the video!
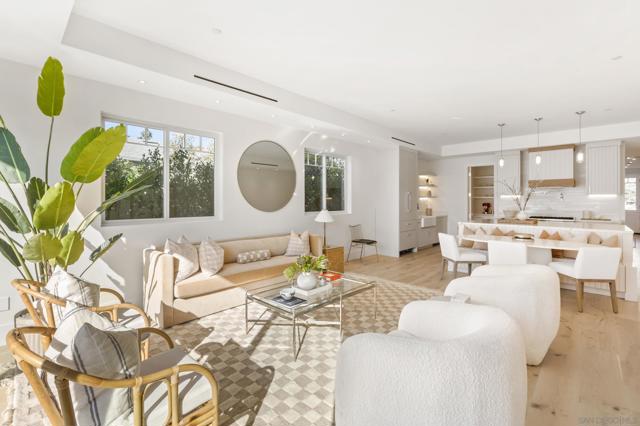
Benedict Canyon
3697
Sherman Oaks
$3,650,000
5,095
5
5
For Sale or For Lease- Elegant Private estate atop serene cul-de-sac of 7 exclusive homes in The Benedict Collection. Built in 2007, this stunning property features over 5,000 sq ft with 5 bedrooms, 5 bathrooms, wrap around garden, and ornate details throughout. Grand formal entry opens to dramatic curved staircase, formal living room with fireplace, formal dining room, butler's pantry, family room and large chef's kitchen and grassy backyard with bbq and gazebo and spacious downstairs bedroom. The light filled staircase leads to jaw-dropping primary wing featuring a massive walk-in closet, fireplace, spa-inspired bathroom with steam shower, and an elegant lounge/office retreat. 3 additional bedrooms, with bathrooms ensuite, are accompanied by the upstairs family lounge. Additional highlights include: ample storage, high ceilings, generous floorpan, large laundry room with utility closet, plus attached 3 car garage. This stunning Sherman Oaks residence is located just minutes away from the vibrant Ventura Blvd & top rated schools. Also Available for LEASE MLS#25617443 offered at $14,850.00/month.
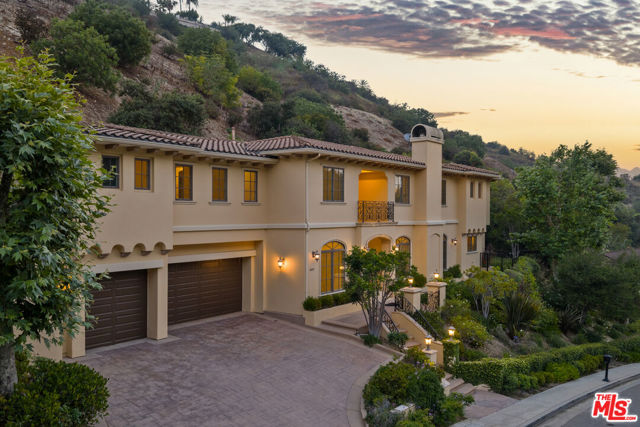
Sea Ridge
1432
Newport Beach
$3,650,000
2,724
4
3
Harbor Cove reveals a world apart—an intimate, guard-gated haven set above the Back Bay, where coastal tranquility and refined living exist in perfect balance. Nestled within a private enclave of just 149 residences, this beautifully maintained community is celebrated for its tree-lined streets, lush gardens, manicured greenbelts, and serene coastal charm. Residents enjoy 24-hour security, a resort-style lap pool, spa, barbecue pavilion, and direct access to miles of trails that meander through the Upper Newport Bay Nature Preserve—offering an effortless blend of privacy, natural beauty, and convenience. Presenting the elegant Plan Three Promenade with approximately 2,724 square feet of thoughtfully designed living space with four bedrooms, three baths, a generous loft, and multiple indoor and outdoor gathering areas. One bedroom rests on the main level, ideal for guests, multi-generational living, or a private home office. Formal living and dining spaces are anchored by a welcoming fireplace, while the living room—complete with its own hearth—flows into a sunlit breakfast nook and a well-appointed island kitchen. Upstairs, the primary suite offers a peaceful retreat with a large walk-in closet, dual vanities, a soaking tub, and a separate shower. Two additional bedrooms and a versatile loft provide flexibility for work, study, or relaxation. Perfectly positioned within one of Newport Beach’s most desirable neighborhoods, this private sanctuary lies moments from Fashion Island’s world-class shopping and dining, Newport Beach Country Club, the Hyatt Resort, and the area’s famed beaches and harbors. Walkable access to coastal trails, top-rated schools, and premier destinations completes the exceptional lifestyle. Timeless architecture, a flexible floor plan, and an unmatched address come together in this rare Harbor Cove opportunity—where coastal elegance meets everyday comfort.
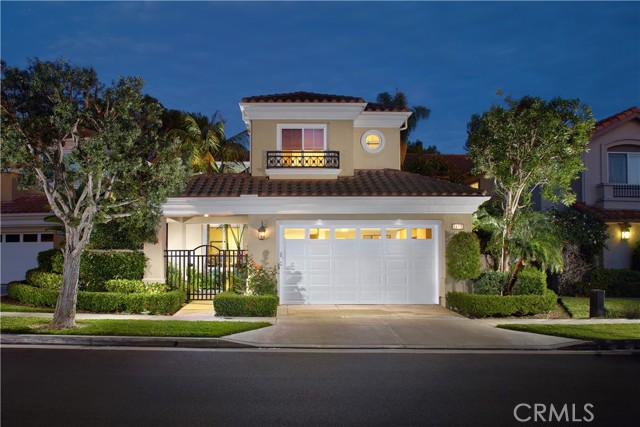
Las Olas
1109
Santa Barbara
$3,650,000
1,818
4
3
Located in one of the Mesa's most coveted neighborhoods, this home blends classic 1920s Spanish charm with thoughtful modern upgrades and a luxurious coastal feel. The single-level main residence offers approximately 1,464 sq ft with 3 bedrooms and 2 baths, while the fully permitted 354 sq ft ADU includes vaulted ceilings, a full kitchen and bath, and AC - ideal for guests, extended family, or rental income. A spacious basement spanning the full footprint of the home provides excellent storage and convenient access to utilities. Inside, the home is warm and welcoming, highlighted by vintage-yet-modern touches, vaulted ceilings, and abundant natural light. The updated kitchen, inviting living spaces, and comfortable bedrooms create a relaxed and functional layout.Embracing a true coastal-tropical aesthetic, both the front and back yards are filled with lush, mature plantings that create a private, resort-like feel. The front yard features a custom-tiled patio, built-in firepit, and spacious lounge area, while the backyard offers a south-facing deck that captures ocean views and overlooks the vibrant .18-acre lot - complete with privacy hedges, fruit trees, and a pond water feature - an ideal setting for everything from quiet mornings to sunset entertaining.Just minutes from Leadbetter Beach, Shoreline Park, the Harbor, Lazy Acres, and the restaurants and shops of Mesa Village, this property puts the best of Santa Barbara living right at your doorstep.Classic Spanish style, ocean views, Washington Elementary attendance area, and flexible living options make this a standout opportunity on the Mesa.
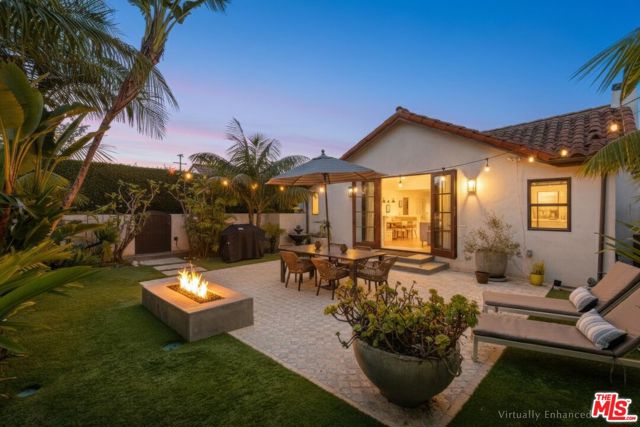
Sea Ridge
1415
Newport Beach
$3,649,000
2,460
3
3
These homes RARELY come on the market!! Welcome to one of the most coveted locations in Newport Beach nestled within the prestigious 24 hour guard gated community of Harbor Cove. Situated on a spacious corner lot this home offers exceptional privacy and classic charm. Located near world-famous Fashion Island, Newport Beach Country Club, Big Canyon Country Club, Back Bay trails and just moments from charming Balboa Island, this exquisite residence offers the best of coastal luxury and convenience. This extremely well maintained Promenade Plan One offers three bedrooms, two and one half baths and a dedicated office with custom built-ins which can also be utilized as a movie room, gym or even a fourth bedroom. Beyond the doors, a pristine private entertainer’s backyard features lush landscaping, a high end stainless built-in barbecue, and plenty of space to entertain guests or unwind in total privacy. Community amenities include a resort-style pool, hot tub, outdoor showers, and BBQ's—all within the secure 24 hour guard gated enclave. Don’t miss this exceptional opportunity to live just steps from Newport’s finest dining, shopping, golf, and beaches. Very few homes become available in Harbor Cove so don't miss this opportunity.
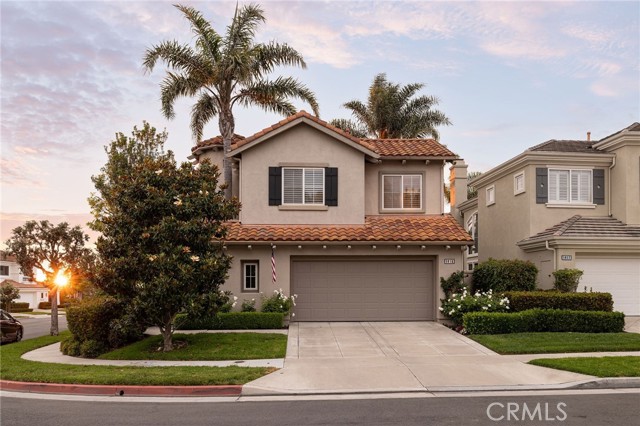
Stewart
8025
Los Angeles
$3,645,000
4,228
5
6
This stunning new construction home combines modern luxury with versatile living spaces. With 5 bedrooms, 6 bathrooms, + an ADU, 4228 sqft of meticulously designed living space. This home truly has it all, as you enter you are welcomed by a grand living and dining room with soaring ceilings and rich wood floors that guide you through the open-concept main level. The chef's kitchen is a masterpiece, featuring custom cabinetry, Sub Zero appliances, and a generous island perfect for entertaining your family and friends, sophisticated yet inviting with Fleetwood doors that effortlessly blend indoor and outdoor living with a beautifully designed pool so you can enjoy California living at its finest. Main floor also includes a junior suite providing ultimate flexibility for various living arrangements. Upstairs, you'll find 4 spacious bedrooms and the luxurious primary suite with a cozy fireplace, a walk-in closet and a spa-inspired bathroom with an oversized shower and deep soaking tub. Sustainability meets luxury with a state-of-the-art Control 4 smart home system designed by renowned builder Di Nali, this home exudes luxury and expertly crafted finishes throughout.
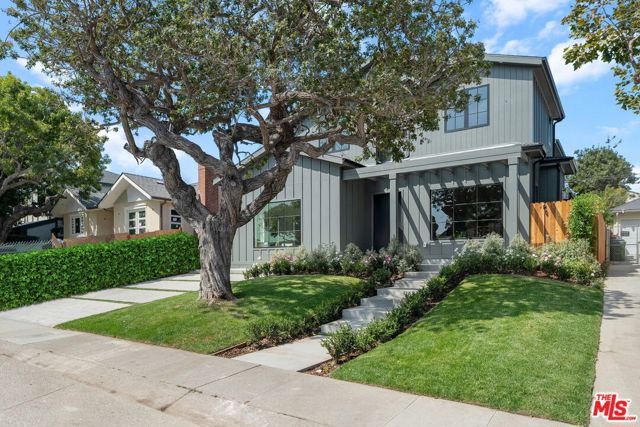
La Maida
11746
Valley Village
$3,645,000
4,983
5
6
The epitome of luxury living at this newly built home situated on a quiet tree lined street in the heart of Valley Village adjacent to Studio City. Displaying top notch craftsmanship and organic design elements throughout, this home perfectly showcases the California lifestyle. As you walk in you will be greeted by the spacious open floor plan that beams with tons of natural light. At the heart of the home you will find a chef's kitchen equipped with Thermador appliances, a large center island with bar seating and an abundance of cabinetry for storage. A beautifully designed living room featuring a striking fireplace, offering an elevated ambiance for entertaining or family gatherings. Sophisticated home theater room, the perfect place to wind down for family movie nights. Luxurious primary suite featuring a generous walk-in closet, a cozy fireplace, and a private balcony. The upper level also features an enclosed patio for year-round enjoyment, along with a versatile loft area perfect for kids' entertainment. Resort-inspired backyard with ample lawn space, a built-in BBQ, and an inviting pool and spa. Ideally located just minutes from shops, restaurants, shopping and within the coveted Colfax Charter School District.
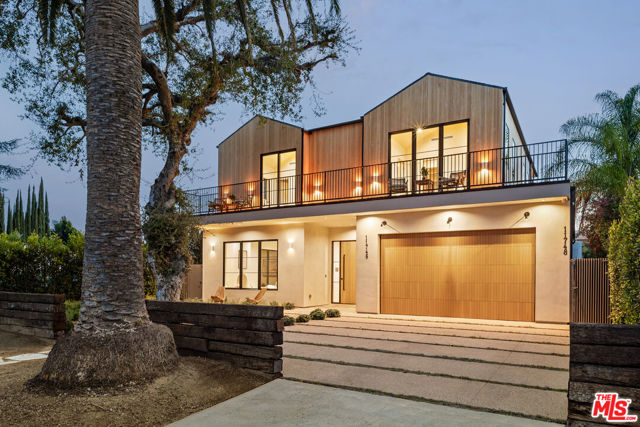
Crane Ct
2
Orinda
$3,625,000
4,031
4
3
Amazing New Price! Welcome to 2 Crane Court – a stunning modern masterpiece custom designed by noted Bay Area architects, EnvelopeAD, whose aim was to conform the vertical surfaces of the home to engage the interior living spaces in order to capitalize on the beauty of the site while offering vistas of the prominent ridgeline to the west. The unique design results in a home that steps gracefully down the hillside with the bedrooms tucked gracefully under the primary living areas. This modern home with simple and precise design and its very functional spaces fits every taste and is timelessly enjoyable. Located in the coveted Sleepy Hollow neighborhood, 2 Crane Ct. is in an idyllic spot in Orinda known for its close community, top rated K-12 schools, local and regional parks, Sleepy Hollow Swim and Tennis, convenient freeway/BART/commute options, and the iconic Orinda Theatre. It is easy to see that 2 Crane Court is not your typical Orinda rancher – a dramatic and gorgeous Modern Masterpiece located in a spectacular setting awaits you. See reviews of the home from local architects in MLS associated documents. Views: Ridge
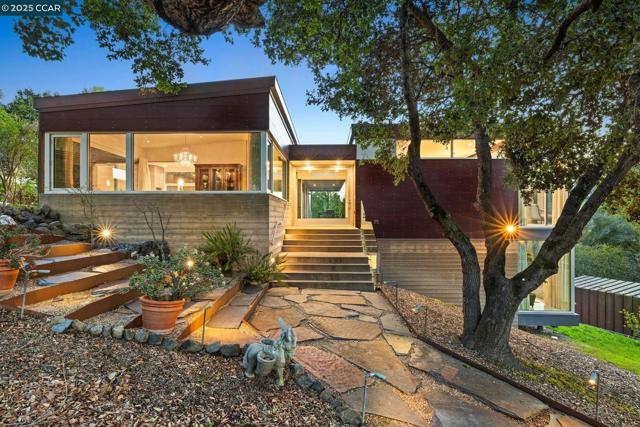
Callecita
11
Laguna Beach
$3,625,000
2,670
4
3
Rarely does a property like this come to market in the prestigious guard-gated community of Three Arch Bay. Located on the west side of PCH, this spacious four-bedroom home offers unlimited potential to create your dream coastal retreat.Inside, you'll find soaring ceilings, a flexible floor plan, and a generous den that could easily become a fifth bedroom. The home needs a full interior renovation, but the bones are strong and the upside is immense.Enjoy stunning 180-degree ocean views from the expansive upstairs deck, and unwind in the private backyard ideal for entertaining or relaxing in the sun. A rare three-car garage completes the package.This is a must-see for visionaries and investors alike. Bring your contractor and imagination. With its unbeatable location and panoramic views, this home is a one-of-a-kind opportunity in one of Laguna Beach's most sought-after neighborhoods. Community amenities include a private beach that is a must see when you come see the home. Listing agent is a member of the LLC.
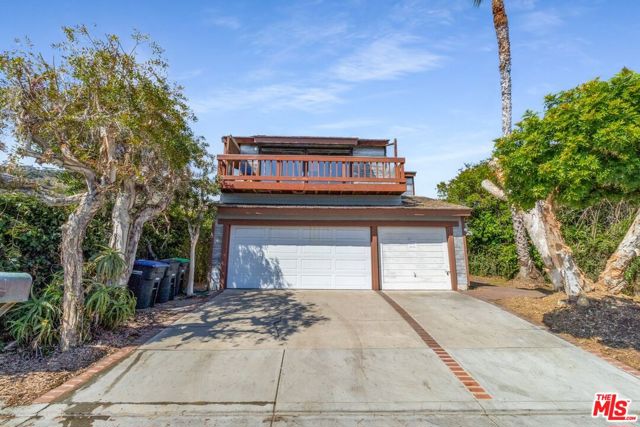
Apolena
220
Newport Beach
$3,625,000
2,021
4
4
A quintessential Balboa Island residence: well-maintained over the years, it is a bright, two-story cottage, ideally positioned on the highly desirable Apolena Avenue. Offering ease of access on and off the island, this home is also just two blocks away from the conveniences of Marine Avenue, making it both a great primary residence or a vacation getaway. With the bay front just a short stroll away, this home is an idyllic setting for enjoying the effortless coastal lifestyle. The thoughtful floor plan includes a versatile bonus room on the lower level which opens to the interior courtyard—a space that can easily be used as guest sleeping quarters or an office. A living room with a fireplace is cozy, a great space for cooler months, while the charming front patio is an ideal spot for socializing during warmer weather. With plenty of timeless charm, this property offers a chance to embrace the Balboa Island lifestyle.
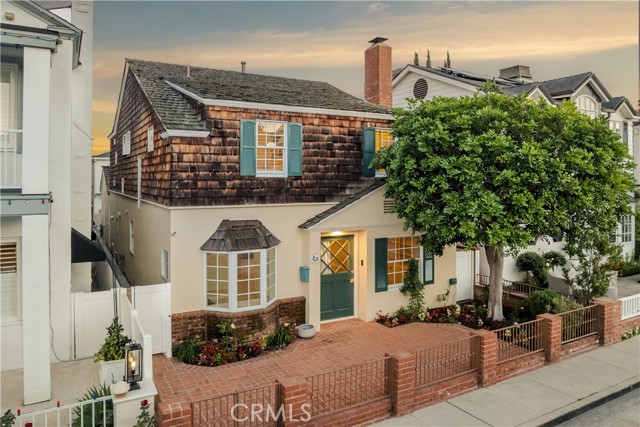
El Brazo
18179
Rancho Santa Fe
$3,614,250
4,819
5
4
Set high above the coast in Cielo’s exclusive guard-gated community, this custom luxury estate showcases sweeping ocean, coastline, and city-light views from Del Mar to downtown San Diego. Designed for elevated living, the home blends refined craftsmanship with a seamless indoor/outdoor flow. Impressive 10-foot hand-carved mahogany doors open to travertine and Versailles-pattern stone floors, solid Alger wood doors, masonry fireplaces, and elegant architectural details. Expansive windows frame panoramic vistas throughout. The great room features 16-foot sliding pocket doors that extend the living space to spacious view patios ideal for entertaining. The main-level primary suite offers dual walk-in closets and a spa-inspired bath, while every additional bedroom includes its own walk-in closet. With unmatched privacy, timeless design, and breathtaking views, this residence delivers the pinnacle of luxury living in one of San Diego’s most sought-after communities.
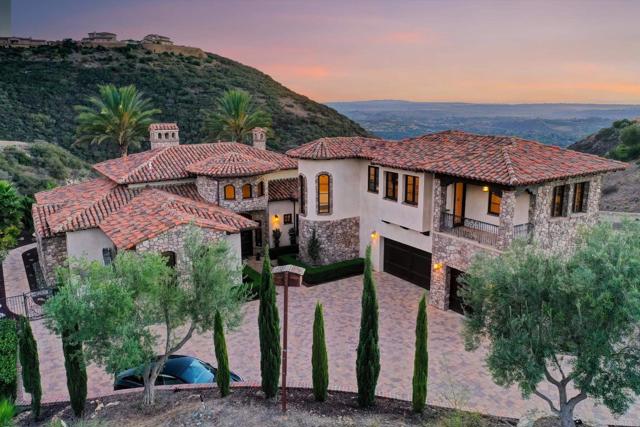
Bryan
2412
Venice
$3,600,000
2,613
4
3
Step out of the ordinary with a newly built home in the coveted Silver Triangle. Elegantly crafted with a beautiful front facade, this home features four bedrooms, 3 baths, and 4 outdoor decks spread over two floors of artfully integrated indoor/outdoor living. A soaring second-floor living/dining space fronting an expansive hardwood deck makes the ideal space for relaxation and entertaining. The splendid main bedroom provides an elevated sanctuary, and an oversized front room (with en-suite bath and wine bar) on the first level can flexibly serve as a guest suite, media den, private office, or even a second living room. Outdoors, the large lot (300 SF bigger than typical), lush landscaping, and cul-de-sac-like street with no alley impart a tranquility rarely enjoyed in a property so close to the amenities (beach, Abbot Kinney, Marina parks) that make beach living special. With refined architectural detailing, high-end fixtures/appliances (Wolf/Subzero/Miele), and ample storage via an enclosed garage and a wealth of custom built-in oak cabinetry, this home by 10-19 Architecture will satisfy your artistic and your functional needs.
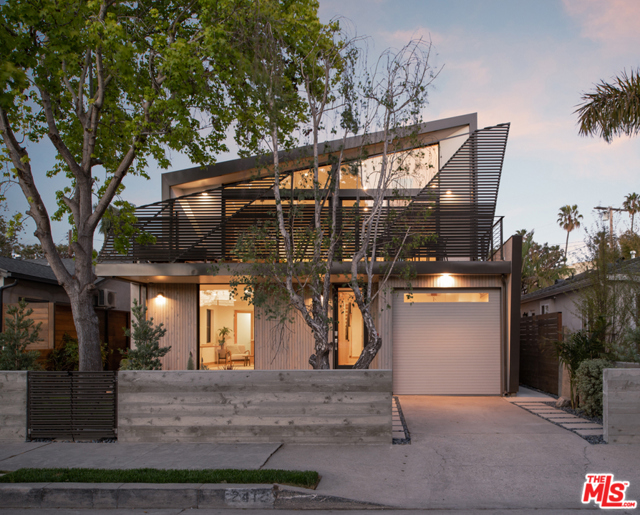
Via Mar Monte
3600
Carmel
$3,600,000
4,631
5
4
Almost completely without adjacent neighbors, this custom built Spanish Mediterranean estate, in the prestigious enclave of Rancho Mar Monte, offers over 4,631 sq ft of elegant open concept living space on a spacious lot of nearly 1.5 acres, with views from most every room. Featuring Spanish tile and solid oak flooring throughout, rich mahogany doors, soaring ceilings in the living and dining rooms, and bay windows that add to the open and inviting atmosphere. The gourmet kitchen is equipped with high-end appliances, butcher block island, and a large chef's pantry perfect for any culinary enthusiast. Formal dining room, breakfast nook, and breakfast bar provide ample dining options. Enjoy cozy evenings by the fireplace in the living room or separate family room. Daylight floods the main residence throughout the day, and the sunsets are dreamy. The primary bedroom is enormous, with valley and bay views, in addition to it's own cozy fireplace, and it's bathroom includes a separate stall shower and a tub with jets for a spa-like experience, also with it's own fireplace. The richly paved driveway leads you to the solid wood paneled three-car garage, a must for car enthusiasts. This is a true family style home that has it all for comfortable and luxurious living in beautiful Carmel.
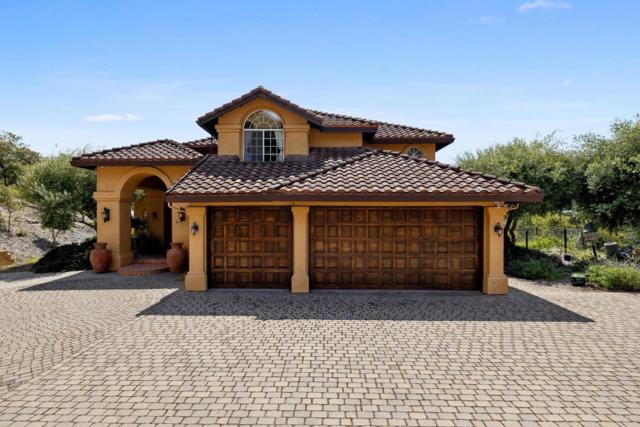
Beach
619
Aptos
$3,600,000
2,080
5
3
Welcome home to Rio Surf & Sand - The most prestigious private, luxury gated enclave community on Beach Drive. This rare ocean-view duplex has been beautifully renovated from top to bottom and is presented in immaculate, turn-key condition with exceptional pride of ownership. Elegant sun filled interiors include transitionless inspired bathrooms, modernized kitchens, sleek insert fireplaces, double-pane windows, in-unit laundry, and new AC/heat mini-split systems on each level. Multiple expansive decks create seamless indoor/outdoor living with breathtaking sunset views. The exterior features refined stucco, copper gutters, an outdoor shower, ample storage, and generous front and side parking. A one-of-a-kind multi-use floor plan includes elevator access, a 3-bed/1-bath layout on the first level and a 2-bed/2-bath layout on the second perfect for a two-family residence or multi-generational home. Enjoy your own gated private boardwalk with direct access to miles of pristine beachfront. Whether you're seeking a coastal retreat or a proven income-producing vacation rental property, this exceptional home offers the perfect blend of sophistication, flexibility, and coastal luxury.
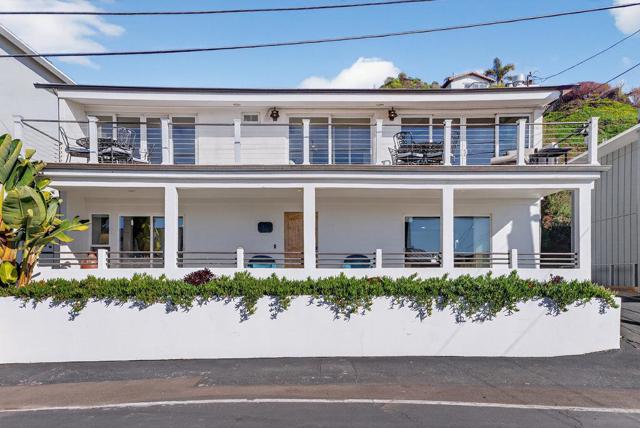
Pine Ridge
30
Portola Valley
$3,600,000
2,380
4
3
Ideally located in the heart of Silicon Valleys most exclusive corridor, this Portola Valley estate offers effortless access to Highway 280, Stanford University, Stanford Hospital, Sand Hill Road venture capital firms, and leading technology campuses including Meta, Google, Apple, NVIDIA, and Tesla. Perched on an elevated approx 2 acre private hillside lot, the property showcases dramatic 180-degree panoramic Bay views across the Peninsula skyline and western mountain ranges, a rare vantage point that must be experienced in person. This is a premier opportunity to build a custom modern estate or reimagine the existing residence into a luxury Silicon Valley retreat. Nearly every window frames sweeping natural vistas and seamless indoor outdoor living.Experience executive-level living with privacy, scale, and proximity, minutes to Palo Alto, Menlo Park, Los Altos, top-rated schools, elite dining, and major innovation hubs, while enjoying the tranquility of one of the Peninsulas most prestigious residential enclaves.A rare opportunity to secure a legacy view property in Silicon Valley, ideal for those seeking privacy, convenience, and world-class panoramic views.
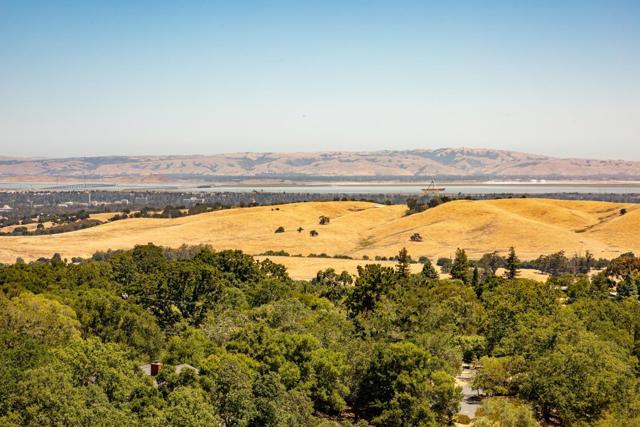
Twiggs
37
Irvine
$3,600,000
4,389
5
6
Discover a rare Woodbury Irvine 5-bedroom estate on a large 8,719 sq ft lot with 4,389 sq ft of living space and flexible gathering areas—ideal for everyday living and entertaining. A three-car garage and well-planned layout provide room to grow. Enjoy resort-style Woodbury amenities—14 parks, 7 pools, tennis/pickleball, spa, clubhouse—plus quick access to Woodbury Town Center dining and shops and the Jeffrey Open Space Trail for miles of paths and paseos. Located within Irvine Unified School District (buyer to verify). Minutes to Irvine Great Park and major corridors. A standout large-lot Irvine home in a coveted village location—balanced privacy, community amenities, and lifestyle convenience. Buyer to verify all details with HOA and City.
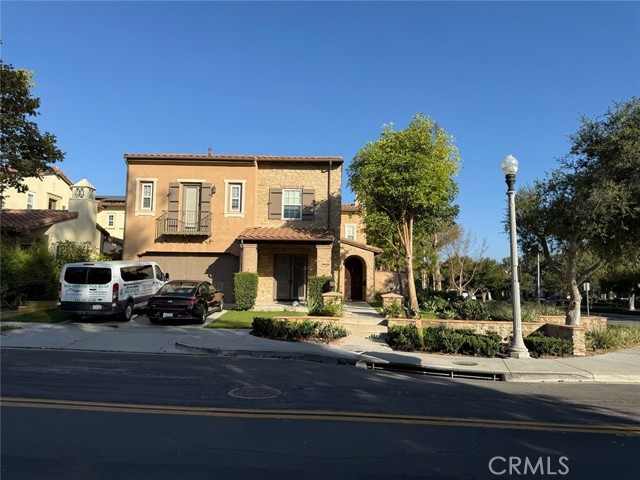
Rangewood
25611
Laguna Hills
$3,600,000
4,049
5
4
Enjoy a rare combination of resort-style living and prime cul-de-sac location at this highly upgraded, equestrian-zoned home in Nellie Gail Ranch. Situated on a 0.65-acre flat, usable lot surrounded with mountain and hillside views, this turnkey property is designed inside and out for the ultimate in relaxation and entertaining. Inside, over 4,000 sq ft of light-filled living space features grand proportions and thoughtful updates. The main level welcomes with travertine floors and a foyer that flows into the living room with vaulted two-story ceilings, skylights, and a floor-to-ceiling fireplace. Modern accents are featured throughout, from custom lighting and chandeliers to electronic shades, with a wall of windows and sliding doors connecting living spaces to the backyard. The remodeled kitchen showcases custom cabinetry, quartz countertops, tile backsplash, stainless appliances (including double wall ovens and built-in Miele coffee/espresso machine), and opens to both formal and casual eat-in dining spaces. The family room features a second fireplace and a built-in bar, while multiple access points seamlessly transition outdoors. A main-level bedroom suite with a private bath and backyard views, a flexible office or bedroom, and laundry with upgraded front-loaders complete this level. Upstairs, the primary suite is a private retreat with vaulted ceilings, skylights, sitting area with fireplace, and a renovated spa-like bath featuring a jacuzzi tub, dual vanity, and oversized walk-in shower. Also upstairs are a loft space and built-in office area, two secondary bedrooms (one with extensive built-ins and Murphy bed), and an updated full bath with double sinks and frameless shower/tub. Outside, the backyard is an entertainer’s dream with a saltwater pool, spa and slide, and a custom oversized jacuzzi with room for 12; extensive stone patio hardscaping; spacious lawn and mature landscaping; three large, terraced planters ideal for gardening or growing your own food; side fountain; sport court; storage shed; plus a walking path around the perimeter. Enjoy everyday comfort and peace of mind with newer upgrades including pool refinishing with gunite, new tile and PebbleTec; full-house PEX repiping; dual HVAC systems with full-house fan; tankless water heater; metal roof with 50-yr warranty; dual-pane Low-E windows and doors; ELK security system and more. Experience indoor-outdoor luxury living at its best in one of OC’s most sought-after neighborhoods.
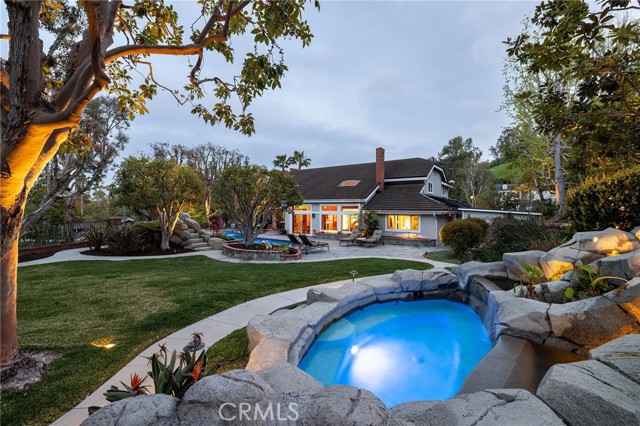
Hope
229
Mountain View
$3,600,000
2,064
3
4
Discover quiet luxury and modern elegance in this exceptional downtown residence! The open-concept living room features soaring ceilings and luxury NanaWall folding glass doors, filling the home with natural light and creating seamless flow between spaces. The chefs kitchen is outfitted with Thermador appliances, integrated refrigerator and dishwasher, and custom wood cabinetry that perfectly blends function and elegance. Each bedroom is a private suite -- a rare All-Suite design in the Bay Area. Enjoy engineered wood flooring throughout and 1 extraordinarily large private balcony, spacious enough to feel like your own backyard retreat -- ideal for BBQs, outdoor dining, morning yoga, or evening gatherings under the stars. Built with enhanced sound-insulation, this home offers exceptional quiet and privacy even in the vibrant city core. Additional highlights include 2 underground parking spaces per unit, EV-charging infrastructure, a gated community with landscaped courtyards. Unbeatable location -- walk to cafes, fine dining, shopping, and Caltrain; minutes to major highways (101, 85, 237), and top tech campuses including Google, Meta, Nvidia, Apple and many more. Live where innovation meets style, enjoy modern elegance in the heart of Silicon Valley.
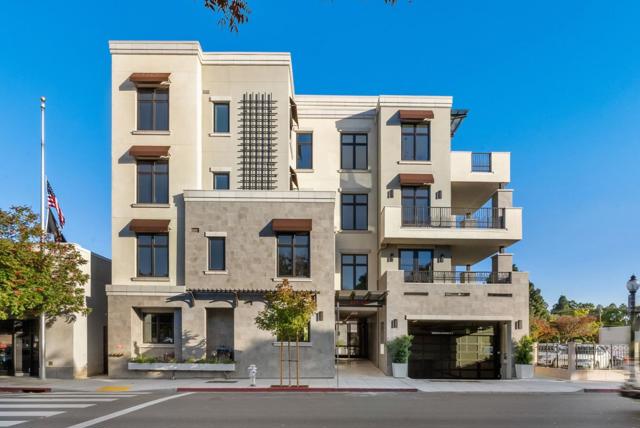
Charity
16
Irvine
$3,600,000
2,648
4
3
The 24-hour guard gated Turtle Rock, Concordia West community. This exquisite upgraded, 4BR/3BA single family house at the corner with huge lot. NO Mello-Roos Tax. Enter the property through the double entry doors. Soaring vaulted ceilings. Spacious and bright living & dining room. The fireplace in the family room, Enjoy casual meals at the nook or in the open dining room. Granite countertops, Limestone floor, stainless steel appliances, Sub Zero refrigerator and walk-in pantry. Downstairs bedroom (without closet) & full bath make it ideal for guests or elder family members. The Master suite overlooking the amazing backyard view. Oversized bedroom with the custom closet and second bedroom shares a dual vanity full bathroom upstairs. Huge peaceful landscaped back & side yards with mature trees, the built in BBQ and the fountain ensuring privacy. Three-car garage with built in cabinet and Epoxy floor. Upgraded high efficiency Navien tankless water heater with Flow Tech water purifier system through tankless unit. Economizer Fan system is to reduce energy consumption by using free, natural “cooling” from the outside air instead of running mechanical cooling system. HOA pool, spa, open deck area, meeting/party room, and built-in barbecue area. Situated in the award-winning Irvine Unified School District with University High School assignment. Property offers ideal proximity to UC Irvine, premier shopping at Irvine Spectrum, South Coast Plaza and Fashion Island, Strawberry Farms Golf Club, parks, trails, and John Wayne Airport
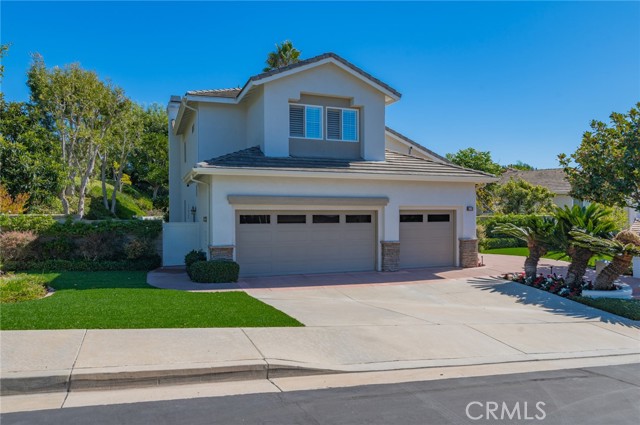
Sunset Plaza
2019
Los Angeles
$3,600,000
2,869
3
3
Located in the legendary Hollywood Hills, adjacent to the bird streets and moments from the Sunset Strip, the time square of the West Coast! An idyllic oasis surrounded by lush greenery and breathtaking sunsets looking over Los Angeles, as well as quick access to upscale restaurants, shopping, and a lively nightlife. This meticulously remodeled ~3,000-square-foot home offers 3 bedrooms, 3 bathrooms, and a layout that emphasizes natural light, luxury, comfort, and boasts an indoor-outdoor lifestyle that defines Southern California. As you enter, you are welcomed with soaring high ceilings, your sights are captured with floor to ceiling windows, looking over Los Angeles, a chef kitchen with expensive cabinetry, quartz countertop and backsplash with a waterfall island. On the second level, the primary ensuite offers its own private deck, along with its luxurious spa-like bathroom, a large Walk-in closet. Second bedroom boasts its own private deck along with a decorative fireplace. The large 3rd bedroom can be divided into two different bedrooms, currently one side is used as a gym and includes mirrored closet doors. The laundry area is located on the same level as the bedrooms. The yard has plenty of space to build a pool and spa!
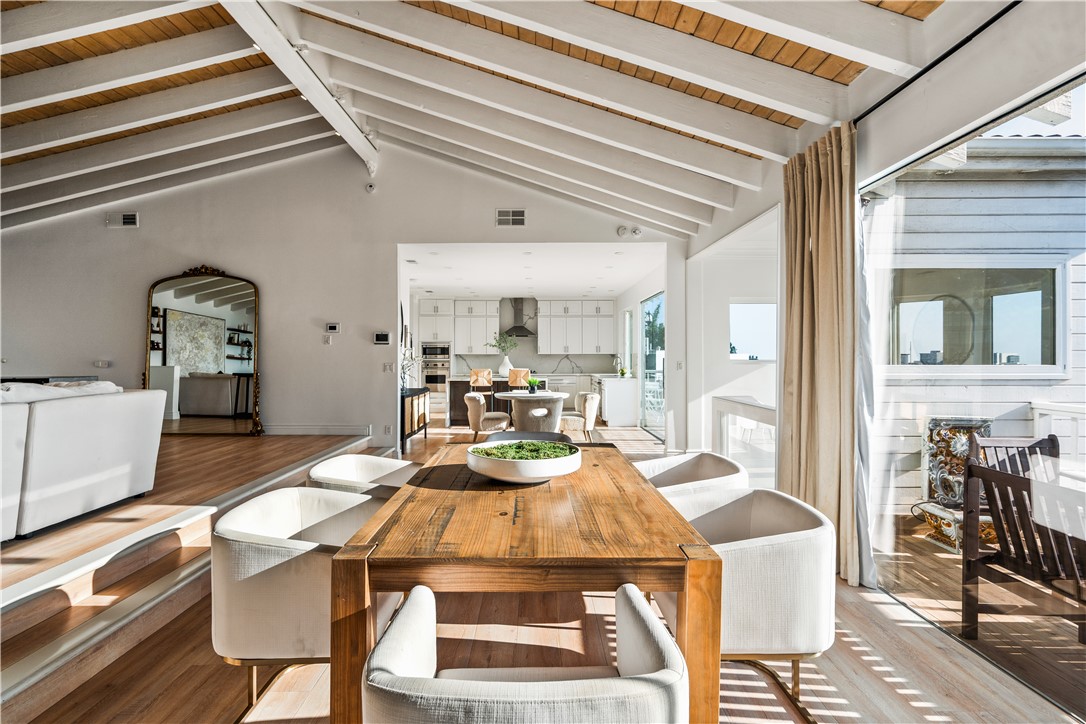
Ocean
6824
Long Beach
$3,600,000
3,990
3
3
6824 E. Ocean is more than a residence-it’s a statement of lifestyle & elegance. Set on the prestigious Peninsula, this contemporary estate embodies modern architecture & the timeless allure of coastal living. Perfectly positioned, it showcases sweeping views of the ocean, bay, mountains, & beyond. Every detail reflects sophistication, offering not just a home, but an unparalleled experience. Set across 4 levels, this estate has been completely reimagined with designer upgrades & finishes. The 1st level, with direct entry from the 4-car garage, includes a spacious bedroom, a fully remodeled bath, & a generous great room with kitchenette-ideal for guests, a family lounge, or secondary living quarters. The main living & entertaining level is designed to capture the surrounding beauty. Floor-to-ceiling windows fill the fireside living room with natural light, while a balcony frames bay views. The dining area features a custom dry bar w/wine fridge, & the gourmet kitchen is a showpiece w/ a suite of sleek new Café appliances, new quartz countertops, and new refaced cabinets. A 2nd balcony brings in ocean breezes, and a spiral staircase provides convenient access to the 3rd level. The 2nd level also offers a bedroom, complete with new bath. The primary retreat encompasses the entire 3rd level-a serene sanctuary with bay views, versatile office space, conversation room, laundry nook, & new spa-like bath with dual vanities, designer fixtures, soaking tub beneath a statement chandelier, an oversized walk-in shower, and walk-in closet. The show stopping 4th floor roof top deck is an outdoor haven designed for both relaxation & entertaining. Thoughtfully outfitted with brand-new designer furnishings (all included), this space is ready to enjoy. Take in panoramic views, bask in the sun from multiple lounging areas, and gather at the bar for unforgettable sunset sips. Additional highlights: 9” luxury vinyl flooring throughout, elevator service to 3 levels, fresh paint, new tankless water heater, and more. (Refer to supplements for list.) 10/10 location in one of the most coveted stretches of the coast, where opportunities are exceedingly rare. Here, every day invites a new adventure-paddleboarding, sailing from the Yacht Club, kayaking through the canals, or cruising on a Duffy. Stroll to the vibrant shops & dining of Belmont Shore, or embrace miles of bike paths & the boardwalk just outside your door. This estate is the ultimate expression of coastal luxury!
