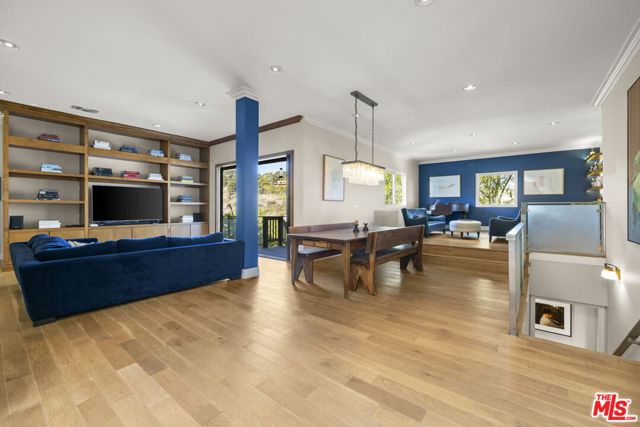Search For Homes
Form submitted successfully!
You are missing required fields.
Dynamic Error Description
There was an error processing this form.
1915 Montgomery Ave
Cardiff by the Sea, CA 92007
AREA SQFT
1,883
BEDROOMS
4
BATHROOMS
3
Montgomery Ave
1915
Cardiff by the Sea
$3,600,000
1,883
4
3
This fully renovated 2024 coastal retreat delivers breathtaking panoramic ocean views from the kitchen, living room, and expansive west-facing patio in Cardiff’s most desirable neighborhood, just a five-minute walk to Waverly, Seaside Market, the Coastal Rail Trail, and minutes from world-class surf at Swami’s and Cardiff Beach. Designed for effortless luxury, the interior features European white oak flooring, Carrara marble counters in the kitchen and baths, and custom cabinetry throughout. The chef’s kitchen centers around a six-foot Carrara marble island with a custom hood, appliance bar, Fisher & Paykel and Bosch panel-ready appliances, and polished nickel fixtures by Rohl including a pot filler. A ten-foot sliding glass wall opens to the ocean-facing patio and outdoor dining area, blurring the line between indoor and outdoor living. Bathrooms showcase a curated mix of Zellige, Bedrosian, and Concrete Collective tile with unlacquered brass fixtures, while the detached bathroom includes a hand-carved Calacatta Viola marble sink as a standout design feature. Offered fully furnished, this home is a rare opportunity to live in refined coastal elegance just steps from everything Cardiff has to offer.
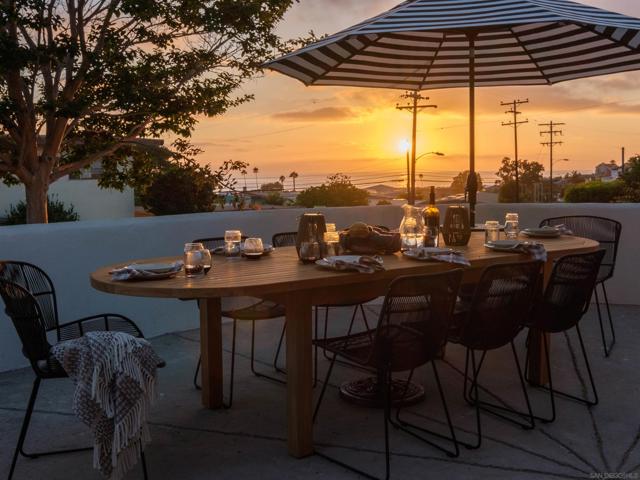
Mariposa
700
Burbank
$3,600,000
2,440
4
4
This extraordinary property has been in the same family for more than 60 years ! Behind this sprawling ranch style home, there is over 30000 square feet of land with more than two dozen horse stalls, a riding arena, storage buildings/tack room and a caretaker's "living quarters" (Buyer to check permit status.). Caretaker's "living quarters" is located on the adjacent property at 702 S Mariposa which is also available for sale. The total square footage of the two parcels together is 37436 square feet (per public records). Alone or packaged with the house and lot next door, it offers the potential for a family compound/multi-generational living or possible development. Both properties are in need of updating/remodeling but what a wonderful opportunity for you to "Have it Your Way !" Easy access to Griffith Park and its miles of riding trails as well as the LA Equestrian Center. Charm and tranquility of the Rancho yet just a few short minutes to the major studios of Disney, Warner Bros, Nickelodeon and Universal.
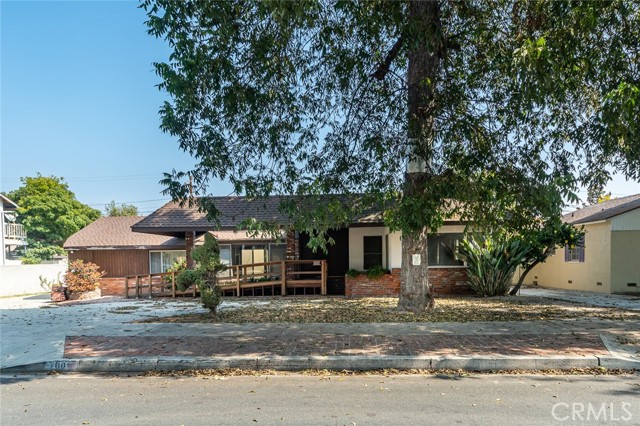
Stanley
1816
Los Angeles
$3,600,000
3,007
4
2
The Schustack Residence | 1957 | by Howard Lane, FAIA Nestled on a private street low in the Hollywood Hills, The Schustack Residence stands as a masterwork of modernist architecture. Designed in 1957 by Howard Lane, FAIA—a protégé of Mies van der Rohe and the visionary behind several of Los Angeles’ most significant commercial buildings—this rare post-and-beam home embodies the essence of timeless mid-century design. Recently and completely refreshed, the home seamlessly blends its original architectural character with modern comfort and style. The gated, single-level floor plan opens effortlessly to the outdoors, where over 19,000 sq. ft. of mostly flat grounds provide privacy, space, and tranquility. A spacious den offers flexibility as a family room, workspace, or additional bedroom, while the modernized kitchen, oak flooring, updated exterior stucco, landscaping, upgraded electrical, and tankless water heater enhance the home’s refined livability. A glistening, kidney-shaped pool anchors the lush outdoor setting—perfect for entertaining or quiet retreat. Situated on a peaceful dead-end street among neighboring estates valued above $30 million, The Schustack Residence represents a rare convergence of architectural pedigree, generous land, and a coveted Hollywood Hills location—making it a true collector’s property and an extraordinary value.
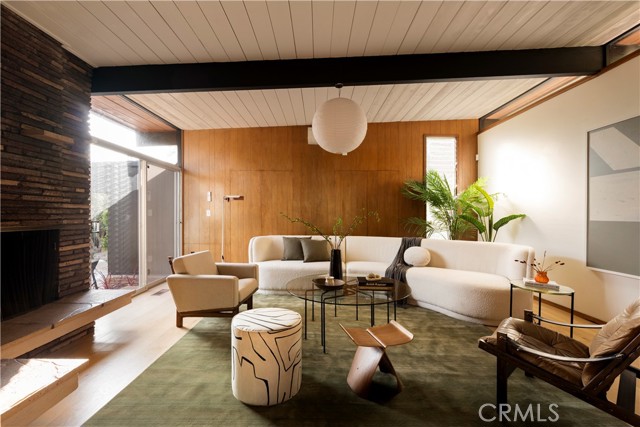
Heritage Oak
5502
Trabuco Canyon
$3,600,000
5,200
5
5
Presenting an extraordinary opportunity to own a breathtaking architectural masterpiece that redefines modern luxury. This newly constructed residence combines exceptional design with unparalleled craftsmanship, offering sweeping panoramic views that elevate the living experience. Nestled within the highly sought-after and secure gated community of Portola Hills, this home promises both privacy and exclusivity. Upon entering, you are welcomed by a grand, hotel-inspired central foyer adorned with upgraded marble flooring and custom exhibition cabinetry, all complemented by soaring double-height ceilings. The home’s thoughtful design includes a versatile downstairs bedroom and adjacent bathroom, ideal for guests or as a private home office.The chef’s kitchen is a culinary enthusiast’s dream, featuring premium cabinetry, stunning granite countertops, a spacious walk-in pantry, and a large center island. A second, fully-equipped kitchen further enhances the home’s entertaining potential, ensuring a seamless cooking experience for family and guests.Ascending the grand curved staircase, you are greeted by the opulent primary suite, which offers unrivaled views of the surrounding mountains and sunsets. The private balcony overlooks the enchanting City Lights Canyon and park vistas, providing the perfect setting for relaxation. The indulgent primary bath features a luxurious walk-in shower, a soaking tub, dual vanities, and two expansive walk-in closets, offering a spa-like retreat within the comfort of your own home. The California Room, an upgraded extension of the living space, serves as a light-filled sanctuary. With a cozy fireplace and four-panel sliding doors that open to the outdoors, this versatile room invites relaxation or elegant entertaining. The expansive backyard offers endless possibilities for outdoor living, with ample space for a custom garden, outdoor seating, dining areas, or the addition of a pool and spa. Additional features include no Mello Roos, a low tax rate, and a low HOA, making this home an exceptional value. Located near top-rated public schools, this community provides resort-style amenities, including a pool, spa, BBQ area, dog park, clubhouse, playground, hiking trails, and a party pavilion. With shopping, dining, and entertainment options just minutes away, this home offers the perfect balance of luxury, convenience, and tranquility.
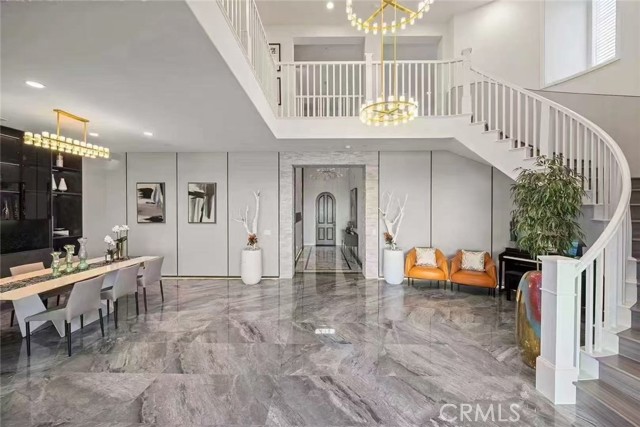
Avenida Wilfredo
6561
La Jolla
$3,599,999
2,628
4
3
Perched above the coastline on a peaceful cul-de-sac in the prestigious Lower Muirlands, and minutes to La Jolla Village and Windansea beach, this delightful single-level home captures sweeping ocean and canyon views that dazzle from dawn to dusk. The modern open plan design leads the living and dining space into a full chef’s kitchen—an ideal hub for gatherings and entertaining. The spacious living, family, and dining rooms are bathed in natural light, with expansive windows framing the views. This home boasts generous outdoor space, elegantly blending the indoor / outdoor lifestyle, starting with the large gated front courtyard and wrapping around to the beautiful gardens overlooking the canyon and the ocean. Featuring three bedrooms, three full baths, and an office that easily converts to a fourth bedroom, this home offers a rare blend of comfort, elegance, and coastal living. Remodeled in 2011.
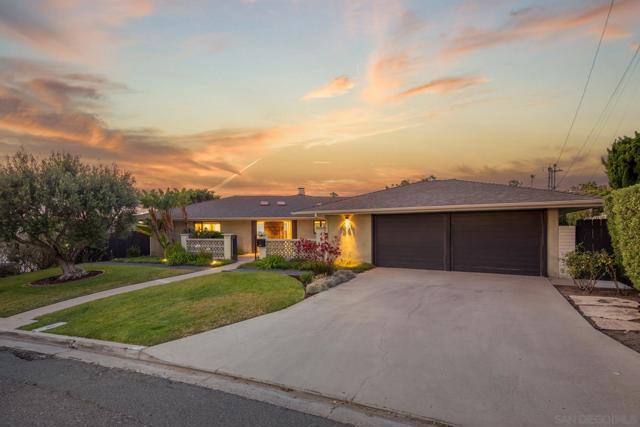
G
6922
Merced
$3,599,999
6,300
2
3
Price reduction! Are you looking for your own personal compound? Look no further, here it is. Over 68 multi-use acres suitable for farming, cattle, horses, recreation- you name it. Added bonus: Dual water source of MID irrigation water for the land/acreage in addition to well water for the two residences. It only gets better, with working corrals, a pole barn for hay storage, pipe and cable fencing and an electric entry front gate. The main house sprawls over 6300 sf in a Ranch Style design with an impressive porte cochere at the front that leads to the massive, solid copper double door entrance. Once inside the inviting space, you will be awed by the massive floor to ceiling fireplace in the grand living room. So much light fills the house make sure not to miss the huge solid wood beams that run the entire length of the living room ceiling. Did we mention it is a much-coveted single-story layout? Since you might not be inclined to leave your own personal oasis, we've got you covered. There is a permitted addition that can accommodate all the gatherings you can dream up. Parties, dancing, meetings, family get-togethers, this house can host it all with the oversized addition you have to see to believe. If the main house isn't enough square footage for you, there is the addl manufactured home
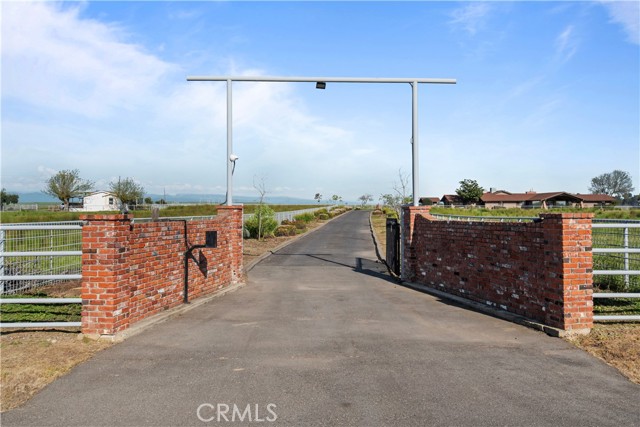
Romany
4000
Oxnard
$3,599,995
4,766
4
6
Live where you Yacht - Luxury Waterfront Estate with Private 50' Dock and optional additional Yacht purchase.Welcome to this rare opportunity to own a true coastal Masterpiece in the heart of Mandalay Bay in the Channel Islands Harbor. This exquisite 4 bedroom 5.5 bath waterfront estate offers an unmatched lifestyle. This is what dreams are made of! Grand foyer with travertine and arched Paella window which allows sunshine to spill into the open living area. You have a custom built in entertainment center with fireplace and decorative glass which changes color. A sweeping crescent shaped entertainer’s bar is perfect for hosting lively evenings or intimate wine tastings and seats 6-8 guests. The dining room area seats up to 12 guests and includes large windows so you don’t miss a drop of sunshine. Remote control blinds reveal the fun to be had outside. Gourmet kitchen includes granite countertops,2 built in sub zero refrigerators,stainless steel appliances, pantry and wine closet. Laundry room. Second staircase leads to the guest suite that doubles as a 4th bedroom or tv/entertainment room with 3/4 bath. Additional bedrooms include cedar lined closets,bedroom en suite and a charming window seat to get away from it all.And now, the crown jewel—a step up Grand Master Suite that truly is set apart from the rest, this luxurious retreat is exceptionally spacious, featuring a sitting area AM kitchen,fireplace, double-height ceilings, and a dreamy balcony offering peaceful water views making it the perfect place to unwind and recharge. Master bath includes jacuzzi tub, sitting vanity area, his and her walk in closets. His closet features built in dresser and steam shower.Additional features include fully owned solar with almost no electric bills. Seller prefers to sell the home furnished. Don’t miss this unique opportunity to Live where you Yacht. It is truly a lifestyle you don’t want to miss! 4000 Romany - Where yachting, entertaining and family and friends come together! Home and Yacht sold together $4.1mil.
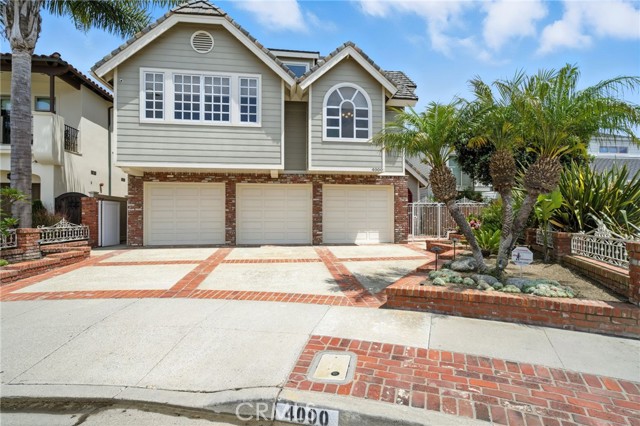
BORA BORA AVE
4309
Fremont
$3,599,888
2,372
5
4
NEW IMPROVED PRICE. THIS PLUSH NEWLY BUILT, BARELY USED HOME IN THE VERY DESIRABLE, IRVINGTON AREA, WITH GREAT SCHOOLS IN CLOSE PROXIMITY , WITH BARELY USED NEW APPLIANCES, BOATING OF 5 BEDROOMS AND 3.5 BATHROOMS ON A SINGLE LEVEL ON A CUL-DE-SAC IS A SIGHT TO BEHOLD AND PRIDE TO OWN . VAULTED CEILINGS, FIRE SPRINKLER SYSTEM, MANICURED FRONT YARD, LOW MAINTENANCE BACKYARD, WOOD FENCES, AND CLEAN DRIVE WAY, RECESSED LIGHTING THROUGHOUT, CLOSE TO SHOPPING CENTERS, RESTAURANTS, MEDICAL CENTERS, PARK . THIS ONE IS SUCH A RARITY .

Ketch
117
Marina del Rey
$3,599,500
4,010
3
4
Experience the pinnacle of modern coastal living in this light-filled contemporary masterpiece, thoughtfully designed for comfort, style, and effortless indoor outdoor living. Just steps from the pedestrian bridge to the sand, this Silverstrand residence offers rare amenities, refined finishes, and a floor plan that adapts beautifully to your lifestyle. The ground level features a flexible media room complete with a built-in projector, en-suite bathroom, and generous storage, making it ideal as a private guest suite, office, or home gym. From here, you'll find direct access to the private courtyard as well as the rare four car garage, providing exceptional parking, storage, and convenience for coastal living. The main level showcases an elegant chef's kitchen appointed with Sub-Zero and Miele appliances, a dedicated wine fridge, and sleek, wide plank hardwood flooring. The open concept layout flows seamlessly into the dining area and bright living room, where soaring vaulted ceilings, an expansive skylight, and a cozy fireplace create a dramatic yet inviting atmosphere. Sliding glass doors open to an inviting sunny balcony, allowing ocean breezes and natural light to fill the space. The third level is home to the luxurious primary suite, featuring vaulted ceilings, dual walk-in closets, a private balcony, and its own fireplace. The primary en-suite includes a spa inspired bathroom complete with a large walk in steam shower, offering a true wellness experience. Two additional guest bedrooms are located across the hall, including one guest bedroom with its own balcony and a shared full bathroom with a steam shower. Crowning the home is a spectacular rooftop deck designed as a private retreat. Complete with a hot tub, sauna, outdoor shower, and sweeping coastal views, it provides the ultimate indoor outdoor sanctuary for sunbathing, stargazing, and evening sunsets. Additional highlights include a built-in dumbwaiter for easy transport of groceries and supplies between floors and ample guest parking, an uncommon luxury in The Silverstrand. Set within a secure enclave offering 24/7 private patrol, this exceptional beachside home is just moments from local restaurants, boutiques, and marina amenities. A rare blend of sophistication, comfort, and coastal lifestyle, this residence embodies the very best of Silverstrand living.
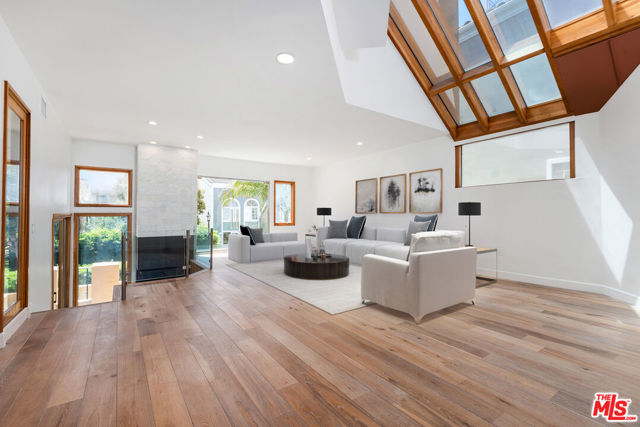
Bay Crest
100
Santa Cruz
$3,599,000
2,454
3
4
Welcome to Pleasure Point Roadhouse Residences-an exclusive enclave of eight luxury oceanfront homes commanding a premier stretch of iconic East Cliff Dr. Just three years new, this stunning Cape Cod inspired residence showcases timeless coastal architecture with its wood-shake exterior and sunlit, open living spaces designed for entertaining. Each bedroom features an en-suite bathroom. The spectacular chef's kitchen features premium appliances, a large island with prep sink, gorgeous counters and backsplash. Beautiful hardwood floors and a cozy fireplace add warmth & charm. Upstairs, the primary suite is a true retreat- a turret of windows captures some of the best ocean views in the home. With The Hook surf spot just across the street, you can enjoy a morning surf session, rinse off in your outdoor shower, soak in the hot tub, and unwind in your private backyard sanctuary surrounded by lush landscaping, a custom arbor, and mature vines. Enjoy effortless coastal living with nearby Pleasure Point shops, cafes, and easy bike access to Capitola Village and the Santa Cruz Beach Boardwalk. Solar system (off-grid capable), whole house water filtration system, Custom built-in bookcases, storage cabinets & designer shoe closet! Designer Moooi Heracleum chandelier

Bean Hollow
515
Pescadero
$3,599,000
2,237
4
3
Discover your dream estate with breathtaking ocean views. This well-maintained home features 4 spacious bedrooms and 3 bathrooms, complemented by a 2-car garage. The property includes a versatile barn with 6 stalls, a tack room, feed stall, and wash areaperfect for horse enthusiasts. Enjoy riding on the arena, and access several paddocks, hay storage, and private well water. Additional amenities include a generator, gated entry, and full fencing for privacy and security. A rare opportunity to own an exceptional equestrian estate with stunning scenery and top-notch facilities.
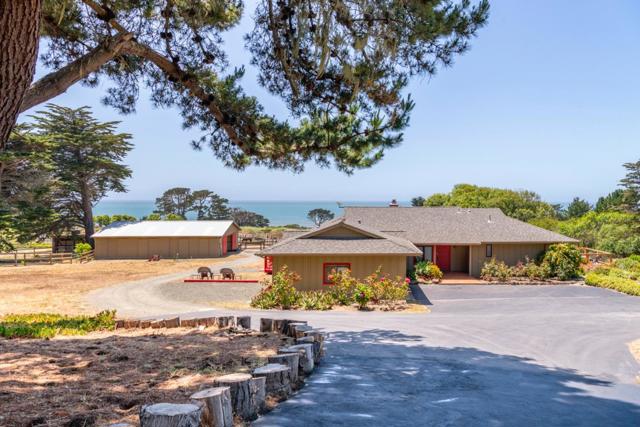
Hope
231
Mountain View
$3,599,000
2,021
3
4
Discover quiet luxury and modern elegance in this exceptional downtown residence. The open-concept living room features soaring ceilings and luxury NanaWall folding glass doors, filling the home with natural light and creating seamless flow between spaces. The chefs kitchen is outfitted with Thermador appliances, integrated refrigerator and dishwasher, and custom wood cabinetry that perfectly blends function and elegance. Each bedroom is a private suite -- a rare All-Suite design in the Bay Area. Enjoy engineered wood flooring throughout and two extraordinarily large private balconies -- each spacious enough to feel like your own backyard retreat -- ideal for BBQs, outdoor dining, morning yoga, or evening gatherings under the stars. Built with enhanced sound-insulation, this home offers exceptional quiet and privacy even in the vibrant city core. Additional highlights include 2 underground parking spaces per unit, EV-charging infrastructure, a gated community with landscaped courtyards. Unbeatable location -- walk to cafes, fine dining, shopping, and Caltrain; minutes to major highways (101, 85, 237), and top tech campuses including Google, Meta, Nvidia, Apple and many more. Live where innovation meets style, enjoy modern elegance in the heart of Silicon Valley.

Kibbings Road
13404
San Diego
$3,599,000
3,900
5
5
Ocean view property on a 9,000 sq. ft. lot with resort size pool! Discover resort-style living in this magnificent home set on a 9,000 sq. ft. lot with panoramic ocean views. The backyard is an entertainer’s dream, featuring a sparkling pool, built-in BBQ, and lush grassy area—perfect for relaxing or hosting gatherings. Inside, the thoughtful floor plan offers 2 bedrooms and office on the main level, ideal for guests or remote work. Upstairs, the expansive primary suite is a true retreat with its own private office area and two walk-in closets. A rare blend of luxury, comfort, and breathtaking views awaits.
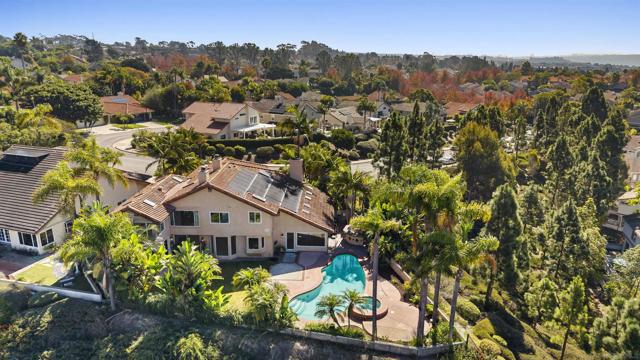
Turnberry Dr.
5803
Dublin
$3,599,000
5,302
5
6
Welcome to 5803 Turnberry Drive, TOLL BROTHERS HOME on the GOLF COURSE! No Rear Neighbors! Nestled within the prestigious, gated community of Pinnacle Ridge This exquisite and spacious residence boasts breathtaking sweeping views and epitomizes a perfect harmony of comfort and sophistication. Spanning 5 bedrooms and 5.5 bathrooms, along with a versatile den, this stunning home offers 5,302 square feet of luxurious living space set on a beautifully landscaped 14,000 square foot lot. The expansive master suite features a private balcony, providing an idyllic retreat ideal for relaxation, entertaining, and enjoying scenic VIEWS, VIEWS, VIEWS from the Master Bedroom Balcony , and backyard. The open floor plan showcases a chef’s kitchen equipped with sleek stainless steel appliances, seamlessly flowing into a generous living area filled with abundant natural light and refined finishes throughout. Step outside to a private backyard designed for effortless enjoyment and outdoor gatherings, with low-maintenance landscaping that enhances your outdoor living experience. Ideally located near top-rated schools, shopping, parks, and major highways including 580 and 680, this exceptional residence offers the ultimate in convenience and luxurious living. This is TRULY a MUST see!!
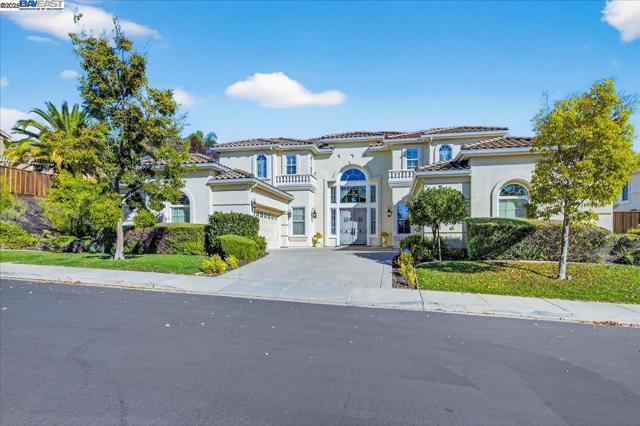
Long Valley
3333
Santa Ynez
$3,599,000
1,934
3
3
Peacefully positioned among vineyards with a beautiful mountain backdrop, 3333 & 3349 Long Valley Road presents a rare offering within the prestigious Woodstock Ranch community. Spanning approximately 60 acres across three legal parcels, this extraordinary estate blends natural splendor with endless potential for a legacy compound, private retreat, or equestrian haven. At the front of the property, a charming 3-bedroom, 2.5-bath home offers an ideal base or guest residence. At the opposite end of the private drive, an approx. 3,000 sq.ft. steel warehouse with soaring 14-foot ceilings offers the perfect space for a car collection, creative workshop, or large-scale storage. Equine enthusiasts will appreciate the beautifully constructed six-stall barn, designed with both function and elegance in mind. Water is abundant, with Woodstock Ranch municipal water service plus a productive private well - providing both reliability and sustainability. The crown jewel of this estate lies in its several prime building sites, each offering sweeping 360-degree panoramic views across the Santa Ynez Valley's iconic landscapes. Available together or individually: 3333 Long Valley Rd: approx. 20 acres with home, offered at $2,150,000. 3349 Long Valley Rd: approx. 40 acres with warehouse and barn, offered at $2,150,000. Whether you envision a private vineyard, equestrian estate, or multi-generational retreat, this is an unrivaled opportunity to create something truly extraordinary.
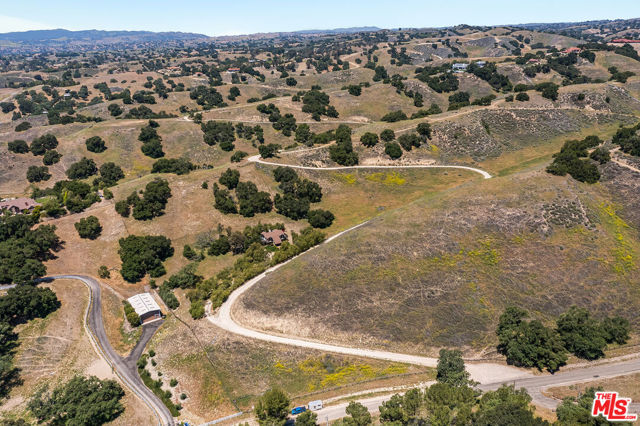
17th St
926
Hermosa Beach
$3,599,000
3,953
4
6
Nestled on one of the most coveted blocks west of Prospect, this exceptional three-storey residence offers a harmonious blend of modern luxury and coastal charm. Perched above the Pacific, it invites you to bask in sweeping water views and the gentle sea breeze. Ascend to the private rooftop deck, where the horizon unfolds in a tapestry of ocean and sky. Whether savouring a tranquil sunset or hosting intimate gatherings, this elevated perch offers a serene escape above the city’s rhythm. The gourmet kitchen stands as the heart of the home, featuring a grand island, six-burner stove, and Energy Star-qualified appliances. Quartz countertops grace both kitchen and bathrooms, marrying elegance with practicality. A spacious walk-in pantry ensures that every culinary need is met with ease. An airy, open floor plan seamlessly connects the living, dining, and kitchen areas, fostering a sense of flow and togetherness. Natural light pours through expansive windows, illuminating the space and highlighting the home's thoughtful design. A thoughtfully designed laundry room enhances daily convenience, completing the home’s commitment to comfort and style. Combining comfort, style, and energy efficiency, this home is perfect for those seeking a truly exceptional living experience in one of Southern California's most desirable locales.
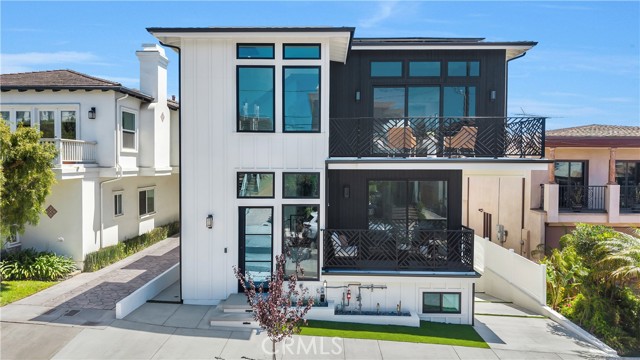
Tramonto
37
Rancho Palos Verdes
$3,599,000
4,244
5
5
Perched above the Terranea Resort, this exquisite former model home captures breathtaking ocean and Catalina views from nearly every room. A tranquil courtyard and fountain welcome you into a bright, elegant interior where brand new windows and doors frame the stunning coastal panorama. The open living and family rooms extend to an expansive balcony, perfect for enjoying the sea breeze and endless views. The gourmet kitchen is a showpiece, featuring granite countertops, a large island, new stainless steel appliances, and a sunny breakfast area. The formal dining room shines with a coffered ceiling and chandelier, while the living room’s custom stone fireplace and wet bar create a warm, refined ambiance. The main-level primary suite offers a serene retreat with ocean views and a recently renovated spa-inspired bath complete with a tub, separate vanity sinks, and walk-in shower. A stately office opens to the front courtyard, and a stylish powder room completes the upper level. Downstairs includes two bedroom suites, plus two additional bedrooms with a Jack-and-Jill bath, a spacious family room, dedicated laundry room, and wine cellar. Outdoors, enjoy brand new landscaping, a turf backyard, and a sparkling new saltwater pool—all set against the gorgeous ocean and Catalina backdrop, perfect for entertaining or relaxing in luxury. Additional highlights include a brand new HVAC system, hardwood floors, wrought iron accents, and Tuscan-inspired finishes that blend timeless elegance with modern comfort. Conveniently close to top-rated PV schools, shops, and the coast.
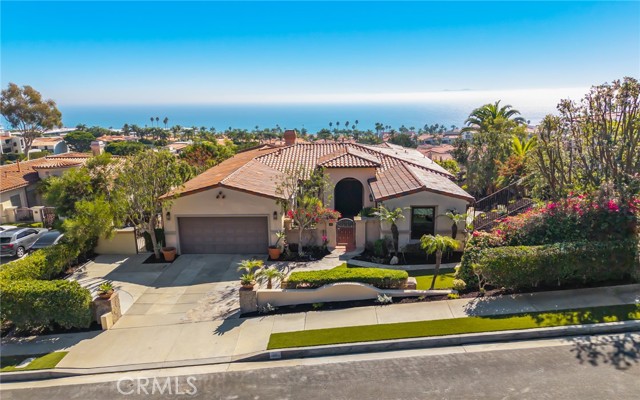
Old Winery Road
13455
Poway
$3,598,000
7,473
6
8
Expansive Estate in the prestigious Lomas Verdes Estates on an elevated lot, providing panoramic views of the mountains and valley. Each bedroom has an ensuite bath with the primary bedroom conveniently located on entry level. An attached ADU w/ living room, full kitchen and a bed/bath is located on the 2nd level w/ an elevator for accessibility. Gorgeous patios, pool and mature landscaping make this an entertainers delight. Located in the award winning Poway Unified School District and close to local favorite Bernardo Winery. This estate is a must see! Additional features of the home include a gated entry, sauna in the primary bathroom, multiple walk in closets with built ins, built in cabinetry in the garage, dutch doors in the breakfast nook, stainless sub zero refrigerator, Wolf 6 burner gas range with griddle and double ovens, large stainless range hood, granite countertops, pull out shelving in the kitchen cabinets, outdoor built in BBQ, water softener, epoxy coating on garage floor, central vacuum, marble flooring in living and dining room, outdoor shuffleboard and more!

Orange Ave #42
1500
Coronado
$3,598,000
1,507
2
2
Welcome to Shore House at The Hotel Del Coronado—where timeless elegance meets contemporary coastal living. This exquisite & oversized 2-bedroom, 2-bath residence showcases a seamless open-concept design, a chef-inspired gourmet kitchen, and sweeping views of Glorietta Bay. From the comfort of your private seaside sanctuary, enjoy unforgettable sunsets and front-row seats to seasonal fireworks. Indulge in the effortless sophistication of the coastal-inspired living room, unwind in your private cabana, or take a leisurely stroll along the world-renowned white sand beach—just steps away. As an owner, you’ll experience The Del’s premier amenities: world-class dining, a luxurious spa, state-of-the-art fitness center, and curated boutique shopping. Beyond lifestyle, this rare whole-ownership opportunity offers investment appeal with The Del’s professionally managed rental program-providing seamless, hands-free income while you’re away. This is an exciting whole ownership opportunity with limited use.
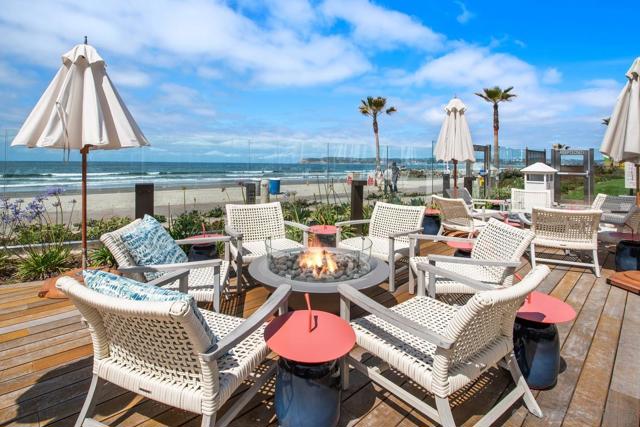
Playa Del Norte
249
La Jolla
$3,595,000
2,469
3
5
This “lock & go” detached beach house built in 2020 only 500 feet from La Jolla's beloved Windansea Beach with whitewater ocean views, a GUEST APARTMENT, and exceptional parking is the perfect primary home, pied-à-terre, or investment property. HOA does not restrict vacation rentals. A street-to-street lot invites sunlight throughout and takes advantage of ocean views from the front patio, dining room, two decks flanking the great room, primary suite’s bed wall, and (of course) the panoramic roof deck. Expansive home boasts approx. 3,369 sqft of total interior space comprised of 2,469 sqft of living space (advertised) plus a bonus finished basement of approx. 900 sqft that includes a bathroom. A creative 3 bed/4.5 bath design allows you to enjoy the entire property as a single home or as two separate legal dwellings; the ground floor ensuite is a self-sufficient legal studio with its own entrance, kitchen, laundry, and 1-car garage, presenting opportunities for hosting, help, rental income, and more! Parking at the beach is no problem with 2 single car garages visible from the rear, and the main home’s garage with CAR ELEVATOR that descends to an approx. 900 sqft bonus basement (in addition to advertised sqft) that creates space for 2 more cars and a flex room (movie/office/guest) that has a full bathroom. Windansea is an iconic beach in La Jolla’s coveted Beach Barber Tract neighborhood, a premium coastal community with lovely shops, restaurants, and a high quality grocery store just blocks away.
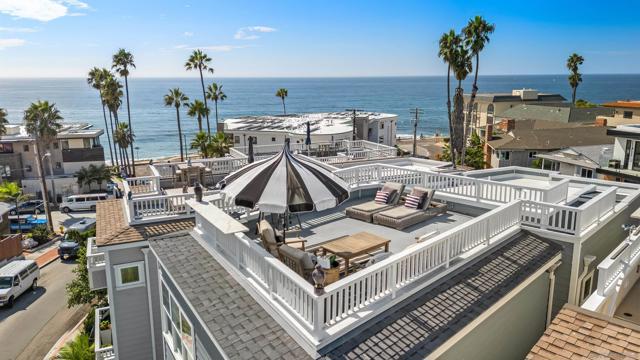
Via Los Tulares
15340
Carmel Valley
$3,595,000
4,072
4
4
Beautiful Carmel Valley home with stunning Valley views. ldeal for entertaining, it features outdoor living spaces, a Generac Whole House Generator System, blue bottom pool with heavy duty, retractable safety pool cover, hot tub, and a separate guest house. The main level has the primary bedroom with fireplace, spacious bathroom, and walk-in closet. The second level includes guest bedrooms and a second family room. The main level also includes a cozy family room with fireplace, an office space, home sound system, alarm, and a spectacular high-end kitchen with big Valley views. Minutes from the Village's restaurants and wineries. Experience the ultimate Carmel Valley life!
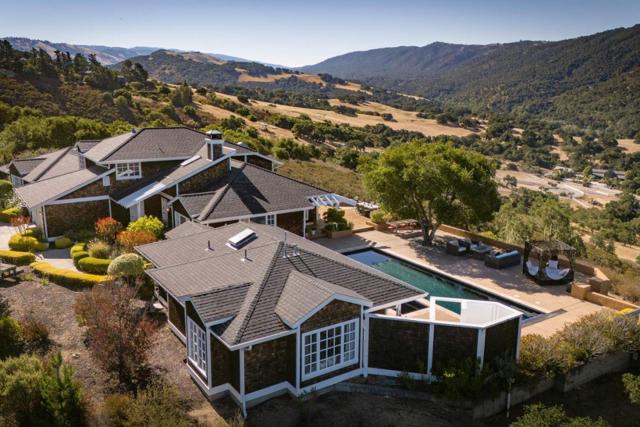
Promontory
12683
Los Angeles
$3,595,000
4,883
4
5
Welcome to 12683 Promontory Road, nestled in the coveted Stoney Hill enclave of Mountaingate, just a few minutes to Sunset and Ventura Blvds, yet a world away from the city's frenetic pace. Inside, soaring ceilings and sunlit rooms create an airy, open ambiance as one moves through this spacious residence graced with hardwood floors and stunning details. An impressive living room with double-height ceilings and a dining room that easily seats 12 flank the formal entry gallery. The state-of-the-art chef's kitchen opens to a family room with stone fireplace and wet bar, perfect for both intimate living and stylish entertaining. Step outside to the private backyard retreat where a flagstone patio, soothing inground spa, and sounds of nature set the tone for quiet relaxation or elegant gatherings under the stars. Upstairs, the palatial primary suite boasts a fireplace, sitting area, two walk-in closets, expansive bath, and balcony with sweeping views. All bedrooms are generously sized suites, one of which has been converted into a private office with rich wood built-in cabinetry. A three-car direct-access garage, laundry room, powder room, and upstairs loft space complete this stunning home located just one block to Stoney Hill's resort-style pool and clubhouse. Enjoy the best of Los Angeles (including access to top-rated Kenter Canyon Charter and Roscomare Road elementary schools) in a home that balances elegance with ease, privacy with proximity, and refinement with comfort.

S. Cedros Ave.
747
Solana Beach
$3,595,000
2,797
3
4
Improved Price!! Luxury contemporary home that emphasizes walkability and lifestyle. Stunning beach community located within the Cedros Design District. Walk or bike to the Belly Up music venue, Del Mar Horse Races, Farmers Market, and so much more. Enjoy the best San Diego has to offer.
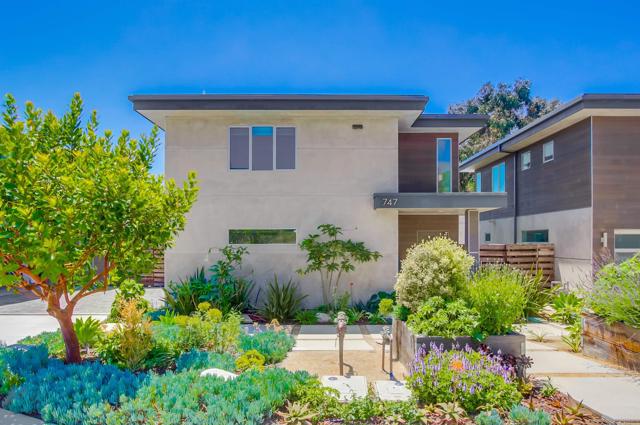
Spartan
16351
Huntington Beach
$3,595,000
3,665
5
5
Come join the Trinidad Island Lifestyle in this remarkable off water custom home built in 2001 and inspired by renowned architect Robert A.M. Stern’s classical Mediterranean Villa... "timeless" architecture which will never be "out of style". This remarkable residence includes a “mix” of desirable features which are rarely found together in one home: South Facing Back Yard with Swimming Pool & Spa, Outdoor Fireplace & BBQ, Quiet Cul-de-sac lot adjacent to a greenbelt, 3665 Square Feet of Living Area, 300 Square Feet of Indoor/Outdoor Dining/Fireplace Areas, 5 Bedrooms (or 4 Bedrooms + Bonus Room), 4.5 Bathrooms, (Including a Downstairs Bedroom with Full Bath), Elevator, Formal Living Room, Formal Dining Room, Kitchen Open to Family Room, Inside Laundry, 3 Car Garage, and Beautiful Landscaping. The home also includes a deeded boat dock which has accommodated boats over 40 feet LOA in the past. This home is one of the top 3 off water home locations on Trinidad Island, and arguably top 5 off water homes in Huntington Harbour all things considered. Yes, there is a 3D tour... look for it in whatever system you are using to view the listing. Again, this is no ordinary home: Custom construction, premium location, open floorplan, fantastic neighborhood, ideal orientation for a pool home, quiet c-d-s street, elevator, downstairs bedroom & ensuite bath, pool/spa, 3 car garage, boat dock... Do not miss this opportunity!
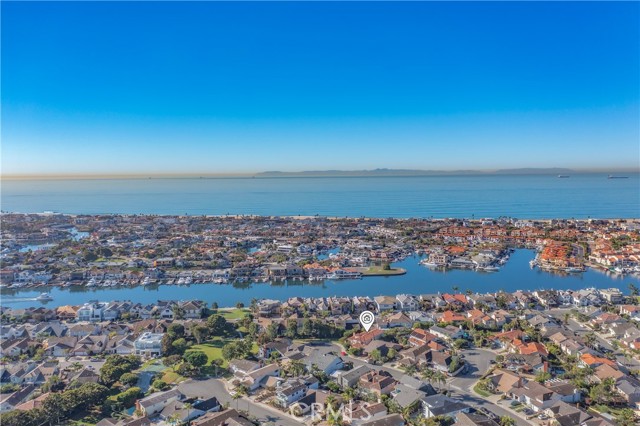
Pacific View
10825
Malibu
$3,595,000
4,828
5
5
Villa De Amore: A Hilltop Sanctuary in Western Malibu perched above the rolling hills of Western Malibu. Villa De Amore captures breathtaking 360-degree views from Boney Ridge and the pastoral valleys of Camarillo and Oxnard, to shimmering city lights and glimmers of the Pacific. This private, fully gated custom estate offers an extraordinary combination of serenity, scale, and design. The main residence is complemented by an attached guest house and an additional studio, perfect for creative work, guests, or extended family. Set on expansive, landscaped grounds adorned with hundreds of hand-planted California natives, succulents, and cacti, the property is a true celebration of nature. Designed for both recreation and entertaining, the estate features vast flat areas ideal for a future pool, tennis court, or barn. The drought-tolerant landscape with drip irrigation blends sustainable living with timeless beauty. A rare 3-car garage includes a two-story third stall designed for auto stackers, boats, or an upper-level office plus abundant guest parking. Over 14,000 square feet of balconies and decks wrap around the home, framing stunning sunrise-to-sunset vistas. Inside, a gourmet kitchen opens to an outdoor patio perfect for alfresco dining. The living and primary suites are oriented to capture magnificent panoramic views, while the dining room features double sliding doors that open seamlessly to an expansive deck. Secondary bedrooms enjoy private entrances and outdoor access, making every corner of the home feel connected to the landscape. The studio includes its own bathroom and shower, ideal as a creative space, office, or recording studio. Every detail reflects the owner's years of care and devotion to the property. Just 20 minutes from central Malibu, Camarillo, and Oxnard, Villa De Amore is more than a home - it is a retreat of endless potential, offering beauty, privacy, and possibility at every turn.
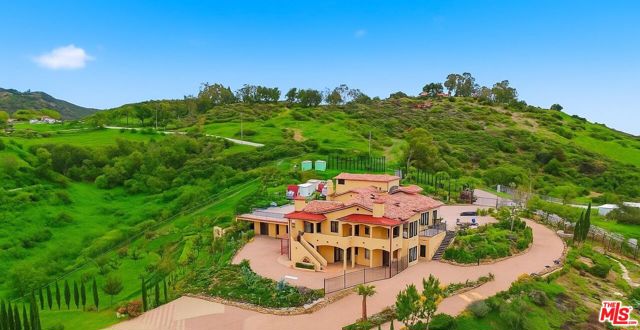
Spinnaker #2
1
Marina del Rey
$3,595,000
1,965
2
3
Welcome to your oceanfront paradise in one of the best funded/managed HOA's in the area (close to a million in reserves!). Enjoy 30 feet of ocean frontage with breathtaking, unobstructed views stretching from Malibu to Catalina. Floor-to-ceiling glass doors open onto a spacious oceanfront balcony, offering direct beach access via private steps to the sand. The absence of continuous sidewalks and nearby parking ensures a peaceful, secluded atmosphere.Designed for seamless indoor-outdoor living, the home features polished cement floors throughout, a step-down living room with a stone fireplace, and a versatile oceanfront great room with space for dining and an office. The kitchen showcases ocean views, stainless steel appliances, and granite countertops.Additional highlights include 2 large en-suite bedrooms, a laundry room, powder room and 3 reserved parking spaces. Perfectly situated for year-round beach walks,dolphin watching, and spectacular sunsets. FULLY FURNISHED AVAILABLE.
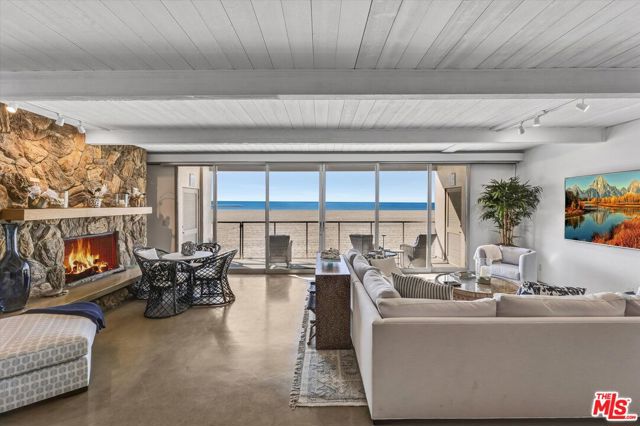
Summitridge
1415
Beverly Hills
$3,595,000
3,400
4
5
Set in a tranquil Beverly Hills PO location, this contemporary architectural masterpiece combines privacy, comfort, and stunning views of the ocean, Catalina Island, sparkling city lights, and the Getty Museum all while remaining easily accessible. Perched just above the city on a coveted street-to-street lot, the home offers seamless indoor-outdoor living with expansive balconies, lush gardens, and space for an infinity-edge pool or private ADU with its own entrance. Walls of glass, skylights, and floor-to-ceiling windows flood the interiors with natural light. The grand living room is perfect for entertaining, while the open-concept chef's kitchen features a 9' x 4' island, Bisazza glass tile backsplash, Cesar stone countertops, and top-tier stainless steel appliances.The luxurious primary suite includes a spa-like bath with steam shower and custom walk-in closet, complemented by three additional en-suite bedrooms, including a private guest suite with separate entrance. Offering prestige, privacy, and unmatched views without being far above the city, this estate delivers the ultimate Beverly Hills lifestyle.

Vista Haven
3535
Sherman Oaks
$3,595,000
3,064
4
4
Experience an exceptionally remodeled 4-bedroom, 4-bathroom home in the coveted Sherman Oaks Hills a contemporary oasis that feels organic, bright, and effortlessly sophisticated. Thoughtfully redesigned down to the studs, the open-concept floor plan features wide-plank wood floors, custom finishes, and a seamless indoor/outdoor flow, highlighting the desired California lifestyle. At the heart of the home, a spacious chef's kitchen with oversized center island, custom cabinetry, and professional-grade appliances opens effortlessly to the dining and living areas, creating an inviting space for both everyday living and entertaining. Expansive glass doors lead to a private backyard retreat with an expansive covered patio, outdoor lounge area, al-fresco dining, and a resort-style pool framed by hillside vistas and the city lights below. Enhancing the outdoor experience is a fully built-out private kitchen, ideal for hosting a crowd, or intimate gatherings. The primary suite offers direct access to the backyard and includes a spa-like bath with soaking tub, dual vanities, and designer finishes. The landscaped and gated front yard provides additional privacy and curb appeal. Other highlights include a family room, dedicated laundry room, and attached two-car garage. Perfectly situated just minutes to the Westside, Mulholland's private school row, and within the desirable Roscomare Road Elementary district, this home blends modern luxury with convenience in one of Sherman Oaks' most sought-after settings.

Nowita
764
Venice
$3,595,000
2,023
3
3
Designed by Robert Thibodeau of DU Architects, this home brings a rare blend of architectural pedigree and everyday ease to one of Venice's most beloved walk streets. On the corner of Nowita and Oakwood, walls of glass dissolve into leafy gardens, creating a rhythm of indoor and outdoor living that feels both expansive and intimate. At the heart of the home, the kitchen is a place to linger, with wood cabinetry, a Gaggenau range, and built-in seating ideal for lively gatherings or quiet mornings. A striking concrete block fireplace centers the living area, while an open, floating staircase rises as a sculptural element. Natural light pours in through skylights and oversized windows, carrying warmth throughout the interior. Upstairs, three bedrooms are wrapped in hideaway glass, including a serene primary suite with its own balcony above the street. Elegant bathrooms feature modern tile work and high-end finishes in livable comfort. In the backyard, a cedar hot tub and multiple lounge areas invite relaxation and privacy. Moments from Abbot Kinney, Lincoln, and the beach, 764 Nowita Pl is not just a home - it's a lifestyle defined by design, light, and the creative spirit of Venice.

Tigertail
1018
Los Angeles
$3,595,000
3,511
4
4
Privately tucked away behind lush hedges and a secure gated entry, 1018 N Tigertail Road is a rare contemporary sanctuary on one of Brentwood's most coveted streets. Designed for privacy and connection to nature, the home captures breathtaking south-east views from the Getty, across Los Angeles, and all the way to the coastline, a constant reminder of its extraordinary setting. The main level welcomes you with open, light-filled spaces designed for both comfort and entertaining. The living and family rooms open to an expansive terrace that invites easy indoor-outdoor living. The kitchen anchors the main floor with generous counter space and picture-perfect Getty and city views. The primary suite is a peaceful retreat with private patio access, dual closets, and an ensuite bath designed for calm and comfort. A secondary bedroom with its own ensuite bath provides an equally private space for guests or family. On the lower level, two additional bedrooms continue the home's flexibility, all while maintaining the same stunning outlooks that define the property. Just beyond the main lower deck, a detached studio expands the possibilities, ideal for a gym, home office, guest suite, or artist's retreat. Surrounded by lush landscaping and multiple outdoor entertaining areas, this residence embodies the effortless indoor-outdoor lifestyle that defines Los Angeles. Expansive views unfold from every room, blurring the line between nature and refined comfort. Every space invites relaxation, reflection, and connection to the serene setting that makes Tigertail Road one of Brentwood's most prestigious addresses.
