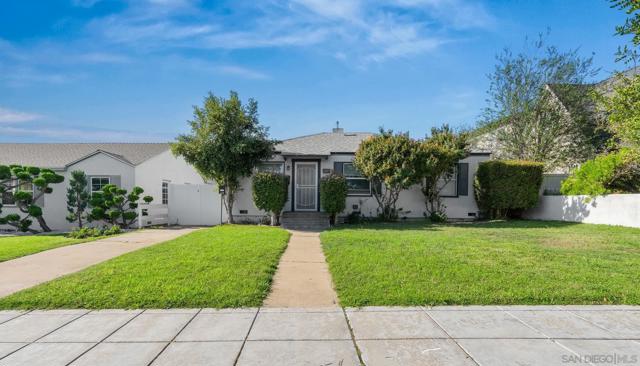Search For Homes
Form submitted successfully!
You are missing required fields.
Dynamic Error Description
There was an error processing this form.
Westmount
540
West Hollywood
$3,595,000
2,698
3
3
Discover this stunning Traditional Modern residence in the heart of West Hollywood. Featuring a sleek, minimalist design, lush outdoor spaces, and a quiet, private backyard, this home offers both luxury and tranquility. The spacious, open floor plan includes a formal dining room and an open living room that seamlessly flows to the outdoor space, perfect for entertaining. The gourmet kitchen opens to the private backyard, equipped with a BBQ area and Jacuzzi. The spacious primary suite features two walk-in closets and a spa-like bathroom, providing a perfect retreat. With everything within strolling distance, from shops and top restaurants to entertainment venues. This 3-bedroom residence provides the ultimate Los Angeles lifestyle.
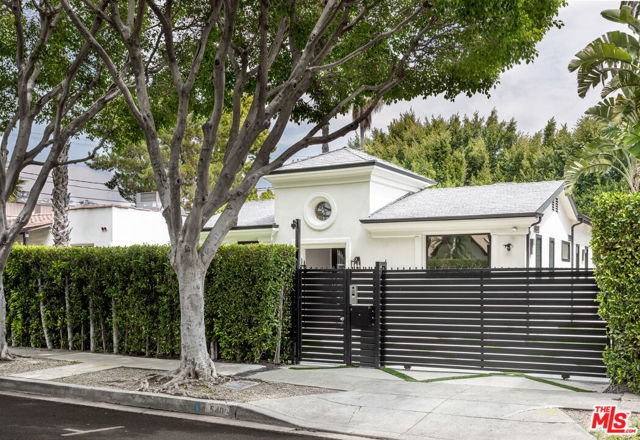
Wilshire #1501
10380
Los Angeles
$3,595,000
3,143
3
4
Northwest corner unit on the 15th floor with open floor plan and panoramic views from all rooms. This spacious 3,143 s.f. 3-bedroom, 3.5-bathroom, residence features approx. 11-foot floor-to-ceiling windows showcasing spectacular views of the mountains, LA Country Club, and city lights. Custom cabinetry and built-ins throughout create an elegant living environment. The primary suite boasts two custom walk-in closets and a spa-like bathroom. Gourmet Poggenpohl kitchen with breakfast area opens to one of two large balconies, perfect for entertaining. Separate laundry room with service entrance adds convenience. The private elevator lobby serves only two units per floor, ensuring maximum privacy and exclusivity. Located in the prestigious La Tour, one of Wilshire Corridor's finest full-service buildings featuring 24-hour valet parking, concierge services, doorman, heated pool, state-of-the-art fitness center, and conference facilities. Just minutes from Beverly Hills, Century City, and UCLA.
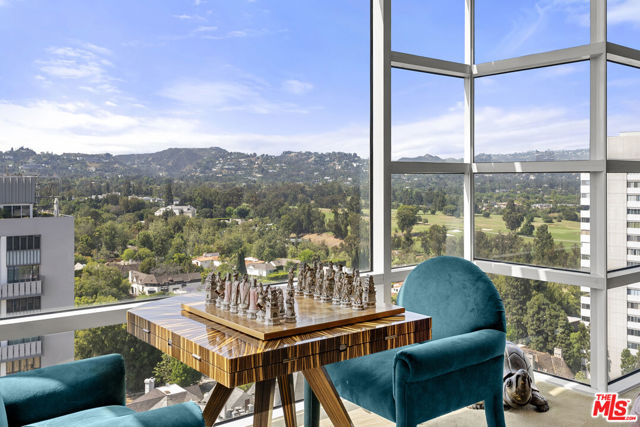
Mistral
3871
Huntington Beach
$3,595,000
2,831
4
3
Set within one of Huntington Harbour’s coveted enclaves, this Humboldt Island waterfront property affords the space, light, and delightful elements for an accommodating coastal lifestyle. Recently remodeled to provide a neutral palette with elevated finishes, the home is also incredibly functional with offerings to satisfy hosting guests, entertaining, modern living, or simply the comforts of a waterside retreat. A lot size of 5,000 square feet and living areas of 2,831 square feet present a generous opportunity for indoor and outdoor enjoyment, crowned with tranquil water views and striking sunsets. The two-level home with four bedrooms and three baths along with areas well-suited for both formal and informal living and dining is well-appointed – including a selection of hardwoods, stone, architectural details, custom millwork, designer lighting, and an abundance of windows and glass doors. The private exterior surround presents a rare waterfront pool and spa situated on a near property-width terrace capturing both sunny and shaded areas for relaxation. Further complementing the property – a private 35’ boat dock and optimal proximity to the Harbour’s unique amenities, and the region’s finest shopping, dining, beaches, and recreation.
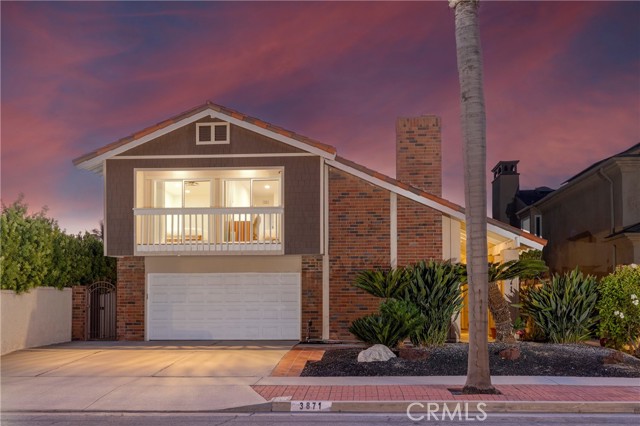
San Remo
1961
Laguna Beach
$3,595,000
2,430
3
3
Commanding one of Laguna Beach’s most breathtaking vantage points, this rare mid-century modern estate unfolds with sweeping white-water vistas that stretch beyond Catalina to San Clemente Island. A secluded hillside setting elevates its presence, while appx. 2,430 square feet of inspired design and modern comfort create a coastal retreat of uncommon distinction. Upon entry, a private lower wing reveals two spacious bedrooms, a shared lounge, direct patio access, and a beautifully designed bath where vintage-inspired tile meets contemporary elegance. Ascend to the main level and discover a gourmet kitchen with granite counters, stainless steel appliances, and custom cabinetry that flows seamlessly into the dining area, enriched by a striking colored glass window. Floor-to-ceiling windows and soaring ceilings frame the living room, where a dramatic wood-burning fireplace anchors the space and glass doors open to an expansive terrace with unforgettable ocean panoramas. Outdoors, resort-style living awaits with a sparkling pool and spa, lush lawn, and multiple terraces designed for sunset dining, entertaining, or quiet reflection. The upper terrace presents potential for an ADU, adding flexibility for a private guest suite or detached office, all set against extraordinary coastal views. Mature landscaping, tree-lined privacy, and a spacious two-car garage complete this timeless mid-century modern sanctuary—an estate that embodies the true essence of Laguna Beach living.
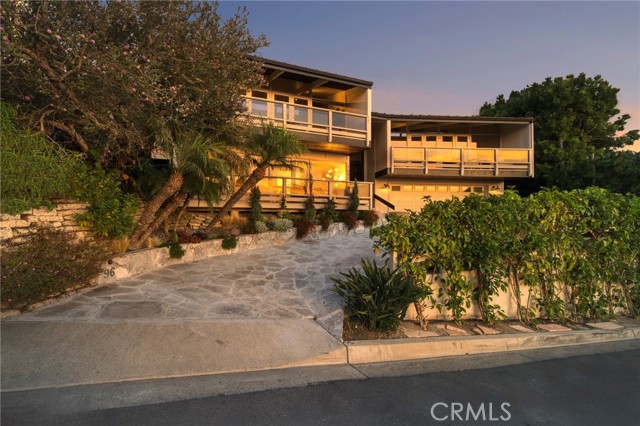
La Jolla
100
Los Angeles
$3,595,000
0
4
5
Impeccable down to the studs rebuild with added square footage. An Exquisite Spanish Contemporary Masterpiece in the Heart of Los Angeles. This sophisticated home boasts four ensuite bedrooms, each featuring bespoke closets with custom lighting throughout. Complete with wall hung toilets and a stunning powder room. The property also showcases a serene saltwater swimming pool and waterfall. Upon entering the exclusive gated estate surrounded by 15-foot-tall trees that were recently planted giving you complete privacy. The journey continues through a majestic 120-year-old Spanish door which was purchased for this home, leading into a spacious foyer with 9" European wood floors that gracefully flows through an arched passageway into the luminous living and dining areas. The sunlit living room is distinguished by soaring ceilings, a magnificent designer wood-burning fireplace framed by a Venetian plaster mantle. The open-concept kitchen is a culinary haven, featuring custom Italian leather cabinetry and exquisite Taj Mahal granite countertops. Equipped with all brand new premium Thermador appliances including a 48-inch range, a 60-inch refrigerator/freezer, and wine fridge. Cozy breakfast nook adds an inviting touch. One of a kind powder room that will leave guests in awe, showcasing a stunning Italian granite wall, an artistic hand-carved wood slab counter, and a unique Mediterranean granite sink, creating a designer's masterpiece. Master bedroom offers expansive his-and-her custom closets with built-in lighting, along with a luxurious bathroom featuring an Italian-tiled shower and a spacious soaking tub. The additional ensuite bedrooms also feature custom walk-in closets with lighting and designer finishes. Relax in one of the several outdoor seating areas, or unwind in the private backyard oasis, complete with a brand-new salt water swimming pool and waterfall, or savor alfresco dining while enjoying your favorite tunes from the outdoor sound system. Fully Furnished with brand new top-of-the-line designer pieces that were custom-ordered for this home can also be purchased. Additional amenities include dual-zone air conditioning, a two-car garage with an electric car charger, a comprehensive security & sound system, 4 large smart televisions, laundry room, and more. Located just a stroll away from trendy restaurants on Beverly Boulevard and Third Street, and just a five-minute drive to the Beverly Center, The Grove shopping center, and upscale boutiques on Robertson Blvd. This residence epitomizes the perfect blend of relaxation and glamorous living.
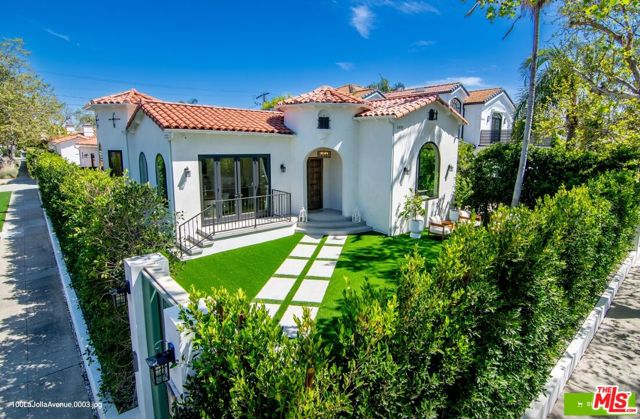
Jubilee
20120
Porter Ranch
$3,595,000
5,710
5
6
Option to purchase subject to the existing 30 year conventional loan with a 4.375% rate!! Call listing agent for more details. Stunning luxury estate with panoramic views, ideally positioned at the end of a peaceful cul-de-sac in the exclusive, 24-hour guard-gated Westcliffe at Porter Ranch community. One of the larger properties in the neighborhood, this impressive Spanish Colonial Palisades model by Toll Brothers offers 5,710 square feet of refined living space, featuring 5 bedrooms, 5.5 baths, and an additional flexible room located just behind the kitchen. Fully reimagined in 2025 with a complete interior renovation and landscape redesign, the home showcases dark-stained white oak hardwood floors throughout, natural stone countertops, and luxury appliances from Sub-Zero and Wolf. Expansive multi-panel glass doors open to the patio and courtyard, creating a seamless indoor/outdoor flow ideal for entertaining. The newly completed pool, spa, and outdoor kitchen (finished September 2025) are surrounded by travertine pavers, lush softscaping, and wireless automated pool equipment, delivering a true resort-style experience in a private, tranquil setting.
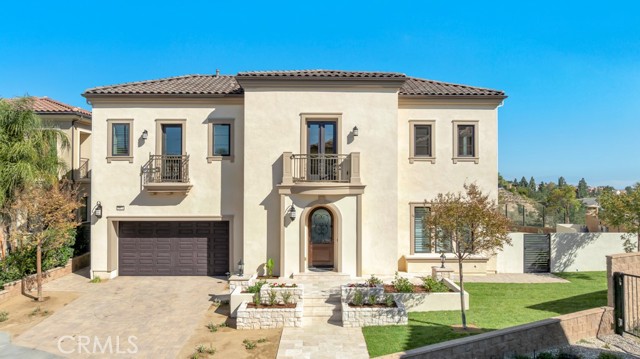
Berkswell
41300
Temecula
$3,595,000
8,860
9
8
Spectacular 8,900 Sq Ft Hilltop Estate on approximately 5 Acres with Panoramic Views!! 41300 Berkswell Lane is an extraordinary 8,900 square foot Mediterranean-style estate perfectly positioned atop a private 5-acre lot in the heart of Temecula's wine country. This luxurious residence offers commanding 360-degree views of rolling mountains/vineyards, and beautiful sunsets. Designed for luxury living and elegant entertaining, this estate features expansive living areas, timeless architectural details, and abundant natural light throughout. Multiple balconies and oversized windows capture the stunning landscape from nearly every room. With plenty of room for multigenerational living or resort-style entertaining, the home offers unmatched privacy, a dramatic driveway approach, and endless potential for outdoor enhancements such as a pool, guest house, vineyard, or equestrian facilities. Enjoy the serenity of country living just minutes from world-class wineries, award-winning schools, and the charm of Old Town Temecula. This is more than a home—it’s a legacy estate ready for your vision. Seller is a United States Bankruptcy Trustee. All sales are subject to the rules and regulations of the Bankruptcy Court and must be approved by same. See remarks for more.

Highland
1136
Newport Beach
$3,595,000
2,139
4
3
Nestled within the coveted community of Dover Shores, 1136 Highland Drive blends timeless Newport Beach living with a thoughtful, recent remodel designed for comfort, connection, and effortless indoor–outdoor flow. This 4-bedroom, 2.5-bathroom residence offers 2,139 square feet of refined living on an expansive 8,250 square foot lot, framed by mature trees and charming curb appeal. Defined by clean lines, bright interiors, and a natural connection to outdoor living, the home’s main living spaces open through large sliding doors to a sprawling backyard retreat. Here, a sparkling pool, generous lawn, and a covered outdoor lounge with built-in BBQ create a private setting for both lively entertaining and quiet relaxation. The dining and kitchen areas seamlessly extend to this space, reinforcing the home’s easy California lifestyle. Inside, the recent remodel brings a fresh, modern sensibility while maintaining warmth and livability. The updated kitchen anchors the home with tasteful finishes and intuitive flow, while multiple living and dining spaces offer versatility for everyday living or hosting. Four well-appointed bedrooms and two-and-a-half bathrooms complete the residence, offering comfort and functionality for families or guests. Positioned within the Mariners Elementary school boundary and just moments from the boutiques and dining of 17th Street, parks, the Newport Back Bay, and the best of coastal Newport Beach, this home offers a rare combination of thoughtful design, generous outdoor living, and an enviable address in one of the area’s most beloved enclaves. A refined Newport Beach retreat, 1136 Highland Drive captures the essence of Dover Shores living: timeless, connected, and effortlessly coastal.
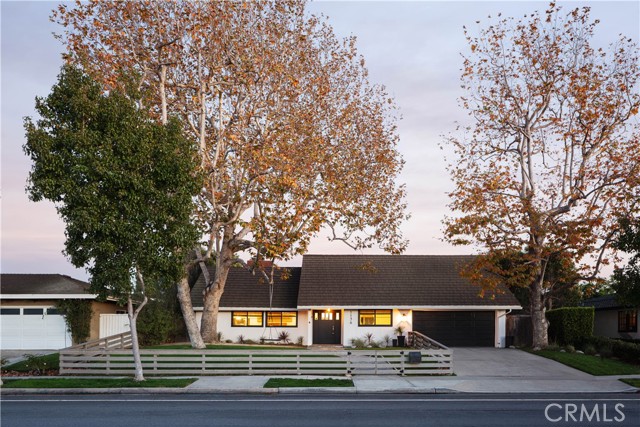
Edwin
8628
Los Angeles
$3,595,000
2,402
3
3
Just Reduced $400K! Nestled in the prestigious Laurel Hills neighborhood of the Hollywood Hills, this modern-style home channels a refined Soho Treehouse aesthetic with canyon views and timeless design. The open-concept layout blends spacious living areas with vaulted ceilings, creating an ideal flow for both entertaining and everyday living. Featuring three serene bedrooms and three luxurious bathrooms, the home showcases natural stone finishes, Portola lime wash walls, and custom built-ins throughout. European white oak floors, large picture windows, and thoughtfully curated high-end finishes add warmth, light, and sophistication to every room. The smooth stucco exterior with sleek brass gutters contrasts beautifully with the home's neutral palette and modern architectural lines. Surrounded by lush landscaping and mature olive trees, the grounds include expansive decks, a grassy yard, a sparkling pool, and panoramic city views. Additional features include Control 4 Home automation, Lutron lighting, a tankless water heater, new plumbing and electrical, two-car garage with EV charging, and driveway parking for two more vehicles. This private oasis perfectly balances modern luxury and European-inspired charman exceptional retreat not to be missed.
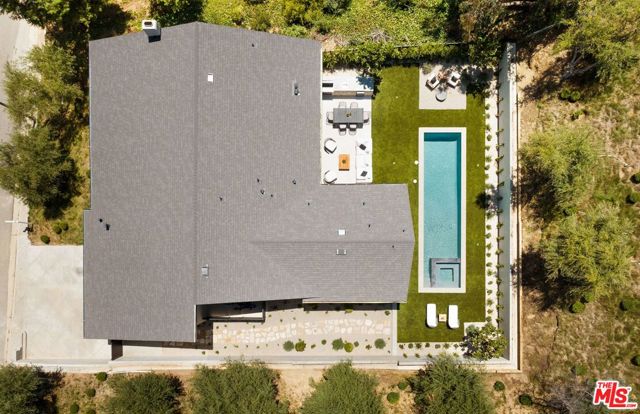
Mammoth
5003
Sherman Oaks
$3,595,000
4,190
6
7
The grass is greener on this side! Welcome to the beautiful, serene, wide and tranquil place to walk your babies, doggies, and love your neighbots on the high luxury, smart intergrated newer build on 5003 Mammoth Avenue, a 6 bedroom, 7 bath, Cape Cod Modern in one of Sherman Oaks' most coveted neighborhoods. Set behind gates on a generous corner lot, this recently constructed estate spans approximately 4,200 square feet, per owners appraisal. The property blends stylish-yet-refined design with cutting-edge amenities, including a thoughtfully crafted accessory dwelling unit (ADU)perfect for guests, extended family, or a private studio space.Immediately upon arrival, the home impresses with its open-concept floor plan, bathed in natural light. The formal living room presents an elegant fireplace and opens to a covered patio with a firepit, ideal for morning coffee or sunset gatherings. The dining room is elevated by a custom wine display with accent lighting, adding a sense of sophistication and warmth.The heart of the home is the stunning chef's kitchen, where no detail has been overlooked. Cambria quartz countertops, custom cabinetry, stainless-steel appliances, and a waterfall-edge island with integrated white oak breakfast table create a space as functional as it is beautiful. A large pantry offers additional storage, while the adjoining family room boasts a porcelain-clad fireplace, custom built-ins, and fleetwood style sliding doors that open to the backyard, creating a seamless indoor-outdoor flow. Venture outside into a private oasis featuring a sparkling pool and spa, an ADU with a kitchenette and bath, and a full outdoor kitchen with BBQ and bar seating, all framed by a low-maintenance turf lawn and brick accents. Ascend to the upstairs primary suite to find a true retreat, replete with soaring vaulted ceilings and exposed beams, an electric fireplace, and a private balcony. Its spa-inspired en-suite bathroom boasts exquisite tilework, dual vanities, a soaking tub, and a generous walk-in closet. What truly sets this home apart are its bespoke finishes and state-of-the-art systems throughout. From Control 4 smart home integration and surround sound speakers to custom woodwork and enhanced security with cameras and an alarm system, every detail has been thoughtfully curated for modern luxury living.Located moments from Sherman Oaks's Westfield Fashion Square, Ventura Boulevard's dining, and easy freeway access, www.5003MammothAve offers a unique blend of style, comfort, and convenience. Contact MJ for a showing.
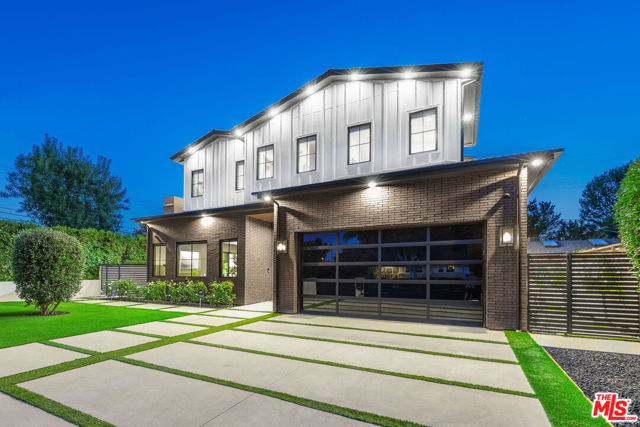
Rosecrans St
885
San Diego
$3,590,000
4,061
6
6
Welcome to 885 Rosecrans in the prestigious La Playa neighborhood of Point Loma. This is a stunning 4061 sq. ft. sophisticated home with a spectacular Bay View, an Infinity Pool and a Spa-like vibe upon entry. It has been upgraded with new paint inside and out and is perfectly situated in one of the area’s most desirable neighborhoods within walking distance of Kellogg’s Beach along the Bessemer Trail just around the corner. It’s also within strolling distance of the La Playa Village area, yacht clubs, stores and various eateries. This home boasts a unique floor plan offering the flexibility of two homes in one. Upstairs is a level entry right off of the gated portico with 2 Bedrooms and 2 ½ Baths,laundry, chef’s kitchen delivering effortless entry and an up-close Bay View of the Point Loma/La Playa Yachting Basin with an abundance of natural light and tranquility, especially enjoyed from the large Veranda overlooking the pool and rear yard. The Downstairs can be reached from the internal staircase or from a separate stairway along the side of the house offering private entry. The downstairs can be locked-off if desired for a “second unit” featuring 4 Bedrooms 2 ½ Baths with Poolside and Jacuzzi access from the Primary Bedroom and a Livingroom. The décor is “Modern So-Cal Beach”. This area features a second kitchen, laundry and media room with a huge, big screen. Thus, the upstairs and downstairs can be used as one large home, or optionally as separate living quarters, say for teenaged children, an extended family, extra rental income, etc. Welcome to 885 Rosecrans, located in the distinguished La Playa neighborhood of Point Loma. This impressive 4,061 sq. ft. residence offers sophisticated living with sweeping bay views, an infinity pool, and a spa-inspired atmosphere upon entry. Recently enhanced with new interior and exterior paint, the property enjoys a prime setting within one of the area’s most sought-after communities, just a short walk from Kellogg’s Beach via the Bessemer Trail. It is also conveniently positioned near La Playa Village, yacht clubs, retail shops, and various dining establishments. The lower level is accessible via an interior staircase or a separate exterior entry, allowing for privacy and the option to lock off this space as a second unit. This level includes four bedrooms, two and a half bathrooms, direct access to the pool and jacuzzi from the primary bedroom and living room, and a modern Southern California beach aesthetic. Additional amenities include a second kitchen, laundry area, and a media room with an oversized screen. The home may be configured as a single expansive residence or divided into distinct living quarters—suitable for teenage children, extended family, or potential rental income. The rear yard further enhances the property with an outdoor kitchen and barbecue, a dining deck, and a fire pit, creating an ideal environment for entertaining and relaxation.
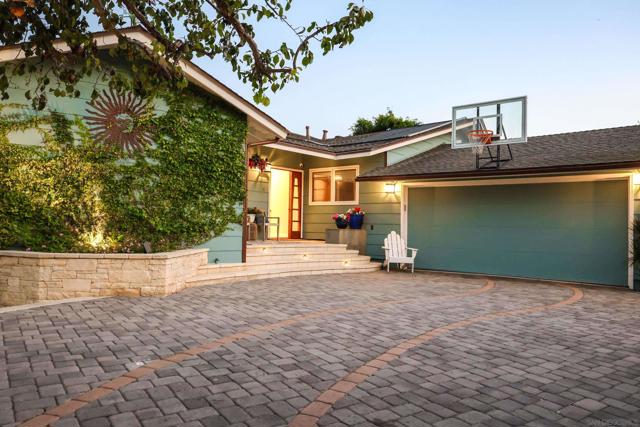
Lorain
1920
San Marino
$3,590,000
4,015
5
4
PRICE REDUCTION - SELLER WANTS IT SOLD! Five bed / Four bath two story home; over 4,000 square feet on a 12,638 square foot lot. Comes with an ADDITIONAL permitted separate 875 square foot 1 bd/ 1 bath pool house with living room and own fireplace at the rear of the property. Owned solar panels on both structures. First time on the market in 40 years. Interior of both structures could use some updating, but imagine the possibilities and value. Spacious pool and hot tub with private backyard. Located in prestigious San Marino and one of the most sought-after neighborhoods around! Opportunities like this don't come around often! Broker(s)/Agent(s)/Seller(s) do not guarantee the accuracy of any information provided including square footage, bed/bath count, lot size, lot dimensions, ordinances, zoning, rent control, permits, use code, permitted/unpermitted spaces, school boundary lines or eligibility, and/or other information concerning the conditions or features of the property provided by the Seller, obtained from public records, or other sources. Buyer is advised to independently verify the accuracy of all information through personal inspection and with appropriate professionals and rely on their own personal findings, investigations and professional sources.
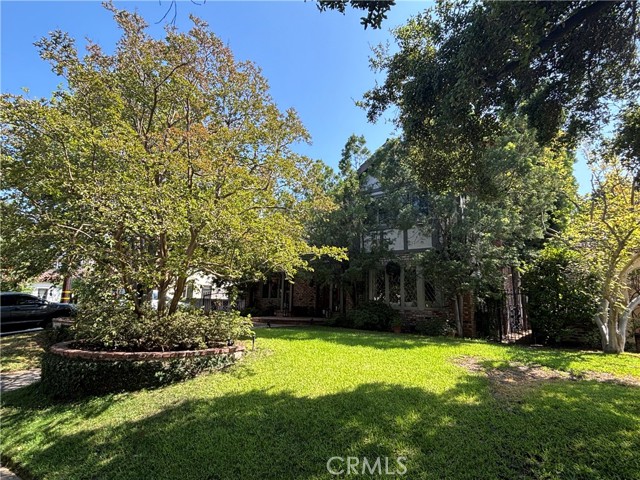
2025 Avenue Of The Stars #1202
Los Angeles, CA 90067
AREA SQFT
1,542
BEDROOMS
1
BATHROOMS
2
Avenue Of The Stars #1202
2025
Los Angeles
$3,590,000
1,542
1
2
The Only Unit Left for Sale at Fairmont Residences! Residents of Fairmont Residences enjoy exclusive access to a resident-only lobby, private concierge floor, library lounge, fitness center, and a rooftop pool with panoramic vistas. Includes 24-hour security and valet parking. Unique to the 12th and 14th floor are two-level residences, offering a living experience that discreetly blends privacy and luxury through an elevated separation of space. Residence 1202 is a one-bedroom, one-and-a-half bathroom home that features a double-height dining room, expansive living room, chef's kitchen, and a powder room just off the entry foyer for guests. Residence 1202 also has one of the best views. Upstairs, retreat to a private sanctuary and oversized master bedroom, walk-in closet, and five-fixture master bathroom. Three private terraces off the living room, dining room, and master bedroom seamlessly blend indoor and outdoor living while offering Western views over the Century Plaza courtyard. Move-in Ready. Original Owner.
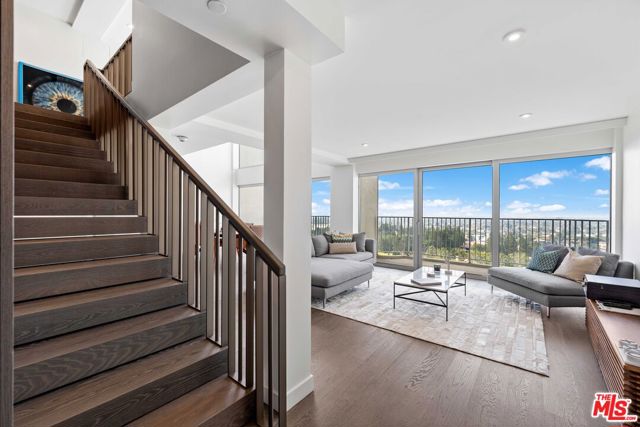
San Antonio Ave
2060
Alameda
$3,588,000
4,990
14
10
Welcome to 2022 Encarnacion, a stunning, fully reimagined Victorian apartment complex just blocks from the vibrant shops, restaurants, and culture of downtown Park Street in Alameda. This turnkey property combines historic charm with modern construction, having been meticulously rebuilt in 2022 with all-new electrical, plumbing, foundation, roof, and interior systems—essentially a brand-new building wrapped in timeless Victorian elegance. Comprised of seven thoughtfully designed units ranging from efficient studios to a spacious 4-bedroom, 2-bathroom owner's suite, this property offers exceptional flexibility for investors or owner-occupiers. Each unit features contemporary finishes, quality craftsmanship, and functional layouts ideal for today's renters. Key amenities include: six on-site parking spaces—a rare find in such a central location, seven individual storage units for added tenant convenience, and low-maintenance landscaping with modern systems for minimal operational hassle.
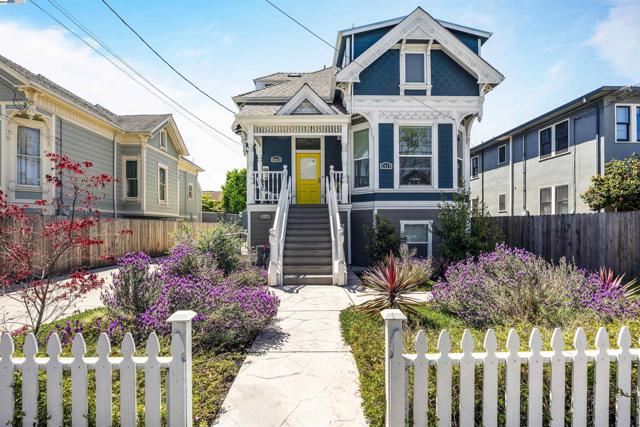
La Jolla
714
Los Angeles
$3,588,000
4,000
5
7
Discover a modern retreat tucked into one of Los Angeles' most energetic and highly walkable pockets. From the moment you arrive, the mature greenery framing the property hints at the calm, modern sanctuary that awaits inside. This five-bedroom residence blends clean design with everyday comfort, offering ensuite bathrooms in every bedroom for effortless privacy and convenience. The primary suite serves as a standout escape, opening onto a private balcony with tranquil views of the pool and spa. Its adjoining bath feels like a boutique spa--thoughtfully laid out with refined finishes that create a serene environment for unwinding at the end of the day. At the center of the home is an open, airy kitchen equipped with sleek appliances, generous storage, and stylish surfaces. The space transitions fluidly into the dining and living areas, where the integrated sound system sets the tone for both movie nights and lively gatherings. Slide open the doors to the covered patio and the backyard reveals itself as a secluded paradise. A sparkling pool and jacuzzi sit surrounded by lush potted trees, creating a resort-like atmosphere ideal for sun-soaked afternoons or evenings under the stars. The built-in BBQ, outdoor sound system, and charming pool house, complete with its own bath and compact kitchen, make entertaining effortless. Step outside the gates and the lifestyle only gets better. With a walk score of 92, this neighborhood is truly a pedestrian's dream. Cafes, comedy clubs, galleries, and an array of restaurants are all just minutes away, giving you endless ways to explore and enjoy your surroundings. More than a home, this property offers a modern way of living--one that balances relaxation with connection, privacy with vibrancy. Welcome to a place where design, comfort, and community come together in perfect harmony.
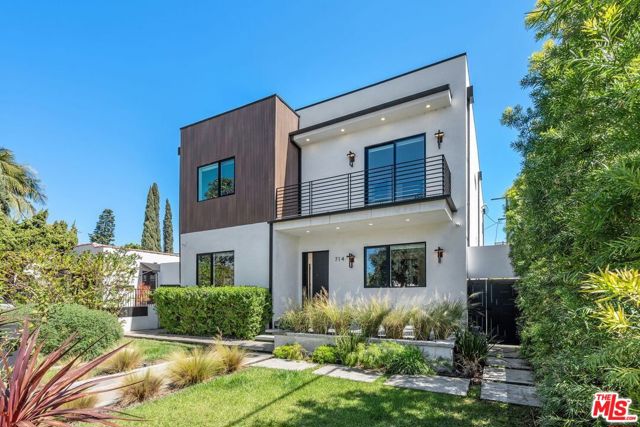
1820 Avenida Del Mundo #1507
Coronado, CA 92118
AREA SQFT
1,697
BEDROOMS
3
BATHROOMS
2
Avenida Del Mundo #1507
1820
Coronado
$3,588,000
1,697
3
2
Perched high on the 15th floor of one of Coronado’s most prestigious beachfront towers, this stunning three-bedroom, two-bath residence captures the essence of luxury coastal living. Boasting one of the largest bay front floorplans available, this fully furnished, turn-key home is wrapped in dramatic, unobstructed views—Glorietta Bay, the Coronado Golf Course, the iconic Bridge, and the sparkling San Diego skyline—set against sweeping ocean panoramas that extend all the way to Baja. Designed to bring the outdoors in, the open-concept layout is anchored by wall-to-wall windows that frame the breathtaking scenery from sunrise to sunset. The chef-inspired kitchen features GE Monogram appliances and timeless granite countertops. Additional features include an in-unit washer and dryer, a beautiful blend of hardwood and tile flooring, an enclosed balcony that expands the living area, and a custom-built storage closet for effortless organization. Residents of The Shores enjoy exclusive access to an unmatched collection of resort-style amenities: four oceanfront pools, soothing spas, a state-of-the-art fitness center, pristine landscaped grounds, and tennis and pickleball courts for active enjoyment. A 24-hour concierge elevates everyday convenience, while the private Beach Club provides an inviting setting for gatherings, relaxation, and social events along the shoreline. A rare offering in one of Coronado’s most sought-after oceanfront communities—this is your opportunity to experience luxury beachfront living at its finest.
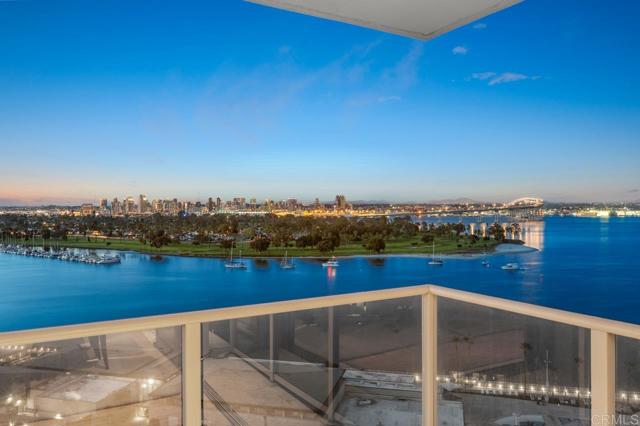
Dunmore
51
Irvine
$3,585,000
5,723
5
6
Welcome to 51 Dunmore, Irvine, CA 92620, an extraordinary 3-level luxury home in the highly desirable Stonegate community. This elegant 5-bedroom, 5.5-bathroom residence spans over 5,700 square feet, offering an exceptional combination of modern design, spacious living, and high-end finishes. As you step through the grand entryway, you are greeted by soaring ceilings, abundant natural light, and an open-concept floor plan that seamlessly connects the living, dining, and entertainment areas. The formal dining room is perfect for hosting guests, while the adjacent spacious great room features a cozy fireplace and large windows that overlook the lush backyard. The gourmet chef’s kitchen is a true masterpiece, complete with granite countertops, high-end stainless steel appliances, a large center island, and a separate prep kitchen; ideal for culinary enthusiasts and entertaining. A main-level bedroom with a private ensuite bath provides a convenient retreat for guests, in-laws, or multigenerational living. Upstairs, the expansive primary suite serves as a private sanctuary, featuring a spa-inspired ensuite bathroom with a luxurious soaking tub, dual vanities, a glass-enclosed shower, and a generous walk-in closet. The additional bedrooms are equally well-appointed, each with ample space, natural light, and beautifully designed bathrooms. The home’s elegant flooring is a highlight, with marble throughout the first floor and bathrooms, hardwood on the second level, and sophisticated tile in the basement. A fully finished basement offers an incredible bonus space, providing endless possibilities for a home theater, fitness center, game room, or private wine cellar. With high ceilings and stylish finishes, this versatile area is perfect for relaxation or entertainment. Step outside into your private backyard oasis, where beautifully landscaped grounds create a tranquil escape from the everyday. The spacious patio is ideal for alfresco dining, while the lush greenery and serene atmosphere make it a perfect space for entertaining or unwinding. As part of the prestigious Stonegate community, residents enjoy access to resort-style amenities, including swimming pools, parks, basketball and tennis courts, BBQ areas, and scenic walking trails. Located just minutes from top-rated Irvine schools, shopping centers, dining, and major freeways, this home offers both luxury and convenience. Experience the best of modern Irvine living in this breathtaking property.
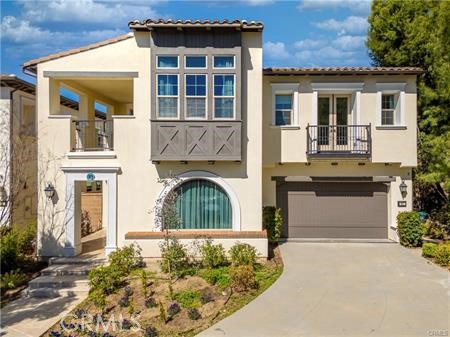
Country Club
4275
Long Beach
$3,582,000
4,368
4
6
Nestled on the 16th fairway of the revered Virginia Country Club, 4275 Country Club Drive is a rare fusion of classic charm and modern refinement. Originally built in 1941, this iconic French Tudor estate has been masterfully reimagined, preserving its architectural heritage while embracing elevated contemporary living. The home’s storied past reveals itself through rich design elements: a hand-forged iron spiral staircase, dramatic barrel-vaulted ceilings, ornate plaster detailing, and sunlit bay windows that frame picturesque views. These timeless accents blend seamlessly with extensive updates designed for today’s discerning homeowner. At the center of the home, a newly transformed kitchen serves as both a functional showpiece and a welcoming gathering space. Outfitted with sleek professional appliances, expansive stone countertops, a generous peninsula, and a full butler’s pantry and wet bar, it’s a dream for both chefs and hosts alike. The adjacent breakfast nook, flooded with morning light, invites relaxed meals and quiet moments. The main-level primary suite is a private haven, spanning nearly 700 square feet. A wall of south-facing windows brings in the outdoors, while a personal retreat area adds versatility for fitness or relaxation. The custom walk-in closet is thoughtfully designed, and the spa-style bath features dual vanities, a curbless shower, and a private water closet—all executed with the finest materials and craftsmanship. The floor plan is intelligently arranged to support both entertaining and everyday living. Gracious formal spaces flow with ease, while private bedrooms are tucked away for serenity—upstairs and along the eastern wing. Outside, the estate truly shines. Lush landscaping surrounds a saltwater pool and spa, while an outdoor kitchen, dining area, and chic firepit lounge provide an ideal setting for hosting. A stylish pool house includes built-in cabinetry and a full bathroom, offering convenience and comfort for year-round enjoyment. Rarely does a home of this caliber come to market—where historic charm meets modern luxury in one of Long Beach’s most coveted neighborhoods. 4275 Country Club Drive is more than a residence—it’s a legacy.
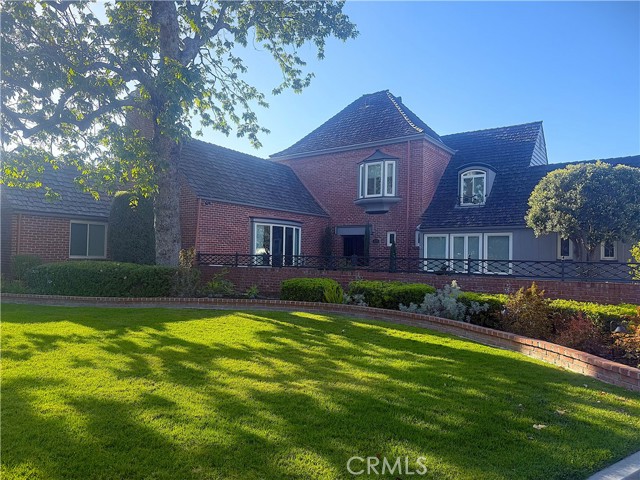
Lorain
1665
San Marino
$3,580,000
3,042
4
5
This exquisitely renovated two-story home, fully remodeled and expanded in 2014, boasts luxurious upgrades in the heart of San Marino’s serene, affluent neighborhoods. Featuring a spacious floor plan with a grand family room, gourmet kitchen with breakfast nook, 4 bedrooms, 4.5 bathrooms, a sophisticated den, and a versatile loft, this residence is designed for elegance and comfort. The chef’s kitchen showcases custom cabinetry, granite countertops, a large center island, and top-of-the-line Viking appliances, including a 48” built-in refrigerator, 6-burner stovetop, under-mount oven, and dishwasher. Two master suites offer deluxe bathrooms with double-sink vanities, Jacuzzi tubs, and separate showers. Additional highlights include central A/C, fire/security alarms, dual-pane Pella windows, and a fully refinished 2-car garage with epoxy-coated flooring. Located within the prestigious San Marino Unified School District, a National Blue Ribbon award-winner, this home is steps from top-tier elementary and middle schools.
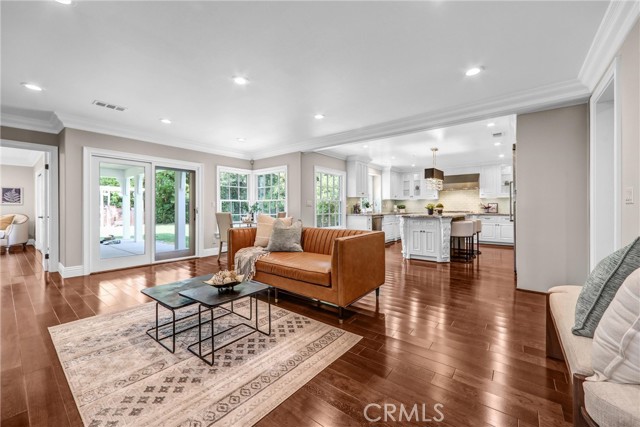
Somera
168
Irvine
$3,580,000
3,296
5
4
***Brand new, rare 5 bedrooms home in Reserve*** Boasting nearly $200,000 in upgrades. This stunning home features an open-concept layout with a chef’s kitchen, oversized island, and seamless flow into the spacious living area. Enjoy a custom walk-in closet with designer finishes, a large laundry room with built-in storage, and a bright great room with floor-to-ceiling windows. Tankless water heater, interior wall insulation, solid core paneled doors. Smart entry with Ring, paid solar system with a backup battery. The low-maintenance backyard is an entertainer’s dream with sleek marble tile patio, lush greenery, and a private putting green. Resort-style community amenities include pools, parks, trails, and top-rated Irvine schools. A perfect blend of style, function, and luxury living!
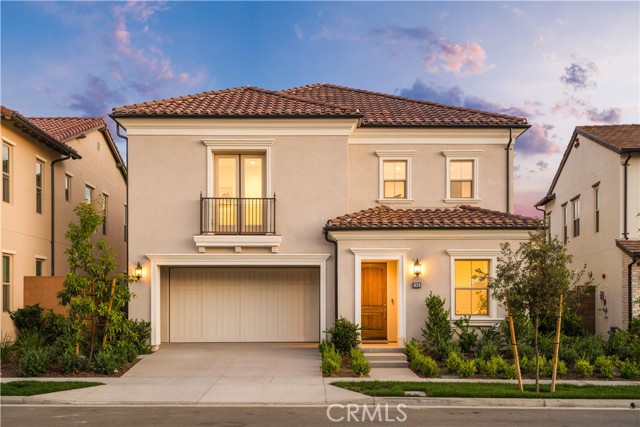
Northampton
45
Newport Beach
$3,579,000
3,245
3
4
PANORAMIC OCEAN, CATALINA & NEWPORT CENTER VIEWS IN PRESTIGIOUS BELCOURT HILL. Experience coastal sophistication at its finest in this stunning 3 bedroom,3.5 bath, 3,246 square foot home, with 3 car garage. Beautifully remodeled in 2021. MOVE IN READY. This unique end unit home is situated on a coveted, elevated lot with panoramic views of Palos Verdes, Catalina Island, Newport Center. Breathtaking sunset view elevates the California Coastal lifestyle. The generous floor plan is enhanced by the convenience of having the Primary bedroom with ensuite bath, walk in closet, tranquil sitting area, custom fireplace and built-in custom cabinets on the entry level. High ceilings with skylights provide an open, bright interior for the entry, dining room, and living room. The dining room is adjacent to a well designed kitchen making entertaining fun and easy. The privacy of the lower level is centered around a great room and outdoor deck which are oriented towards the sunset views. This level is ideal space for entertaining guest or relaxing with family. There are 2 secondary bedrooms, two baths (one ensuite), an oversized laundry room with built in cabinets for extra storage and a surprisingly spacious storage/bonus room. Step outside to your private courtyard and multiple balconies, perfect for alfresco dining, sunset watching or just enjoying the refreshing coastal breeze. Additional features include newer dual pane windows throughout and air conditioning. Community amenities include pool, spa and large outdoor entertaining area. Belcourt Hill is conveniently located minutes from Fashion Island, shopping, dining, and local beaches, this exceptional home offers a rare opportunity to enjoy the quintessential Newport Beach lifestyle in one of the most sought after communities.
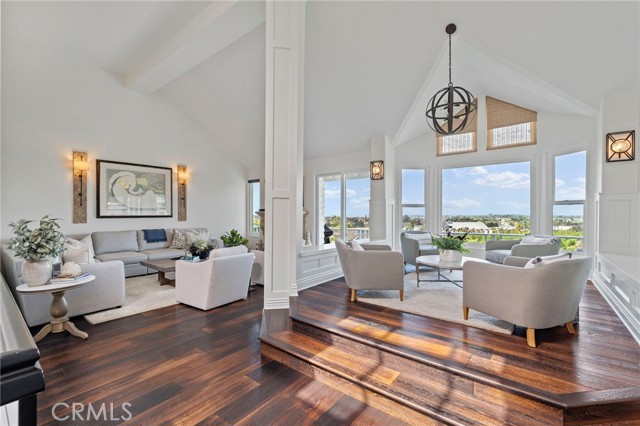
Cory
1012
West Hollywood
$3,575,000
2,530
3
4
Motivated Seller Alert! Seller is open to competitive offers when closing on or before December 26th. Don’t miss your chance — bring your best offer today! (terms subject to seller approval) Live in one of the most sought-after areas of West Los Angeles. Just one block from the Beverly Hills flats and one block from Sunset Boulevard, this beautifully remodeled home places you across from iconic destinations such as Soho House and The Bird Streets Club. The property features an amazing kitchen, 2 stoves, 2 dishwashers, 2 sinks, cook your heart out and entertain all your friends in your home. With 3 spacious bedrooms plus a versatile studio/office, designed with modern finishes throughout. An additional structure in the back offers exciting potential—whether for an ADU, creative workspace, art studio, or recording studio (2,530 sqft includes 1,930 original house plus over 600 sqft. approx for garage and loft in the back with Mini Split Unit for HVAC) With its unbeatable location and thoughtfully upgraded spaces, this home combines style, function, and opportunity in the heart of West Hollywood.
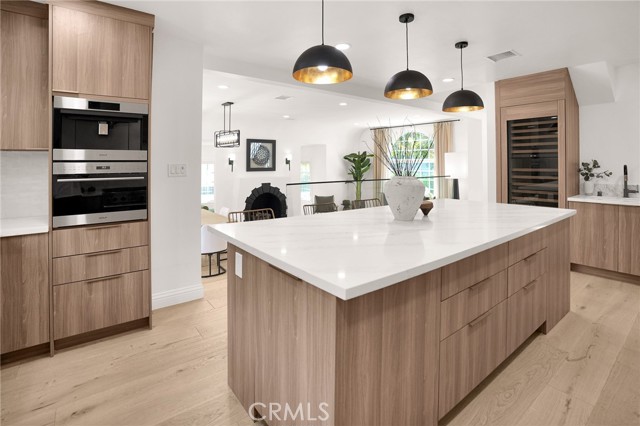
Seal Way
1003
Seal Beach
$3,575,000
2,392
6
4
Seal Beach Oceanfront Triplex in a prime location with endless views. This is an outstanding opportunity to own a true oceanfront triplex just steps from Seal Beach’s historic Main Street. Perfectly positioned on the sand, this property captures uninterrupted ocean and Catalina views from both main residences. Designed for flexibility and income potential, each unit blends comfort with coastal charm. The upper residence features two bedrooms and two baths with folding glass doors that open to a spacious ocean-view balcony, creating a natural indoor-outdoor flow. The lower residence offers three bedrooms and one bath, an open living area with inside laundry, and direct access to a wide beachfront deck. A newly constructed studio ADU sits above a two-car garage and includes high ceilings, mini-split A/C, washer/dryer hookups, and modern finishes, ideal for guests, extended family, or rental use. Additional features include two one-car garages, parking privileges for a nearby lot approximately 50 feet from the property at a reduced resident price, and close proximity to the Seal Beach Pier, boardwalk, volleyball courts, and playground. Enjoy the convenience of nearby shops, restaurants, and cafés along Main Street, along with access to top-rated Los Alamitos schools and major freeways (405, 605, and 22). Offering a rare blend of location, lifestyle, and investment potential, this triplex delivers the best of Southern California beachfront living, whether as a full-time residence, vacation getaway, or income property.
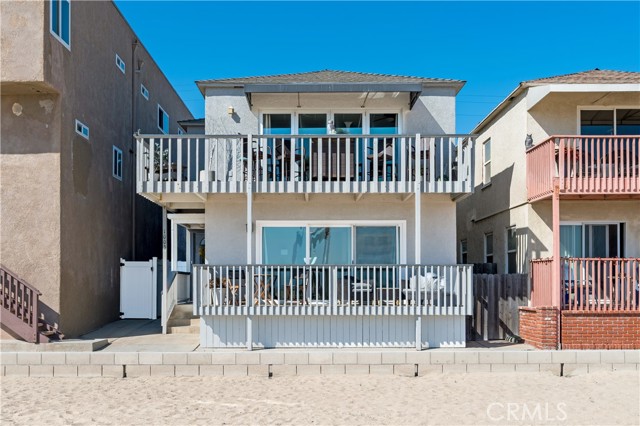
Larkspur
613
Corona del Mar
$3,575,000
2,053
3
3
AWAITING BUYERS CANCELLATION PAPERWORK Located in the heart of Corona Del Mar Village, on one of the best streets, is this exquisite front unit 3 bedroom, 2.5-bathroom residence offering approx 2000 sq feet ( per tax)of casual luxury living,and meticulous attention to detail. As you step inside, you'll be greeted by an abundance of natural light and an airy ambiance, thanks to bi-folding glass doors that seamlessly connect the living room to the large front patio. Perfect for indoor-outdoor entertaining or simply soaking up the California sunshine. The living room boasts a cozy fireplace with custom cabinetry and mantle, creating a warm and inviting atmosphere for gatherings with friends and family. The open floorplan effortlessly flows into the dining room and kitchen, featuring designer-appointed finishes. Unleash your culinary skills in the gourmet kitchen, equipped with natural stone countertops, high end appliances, and a convenient breakfast bar. This home offers an oversized bedroom downstairs and full bath. The master bedroom suite, which has an expansive walk-in closet and a luxurious en-suite bathroom with dual vanities and a walk-in shower and custom soaking tub also has a balcony to view the sunsets. Other highlights of this stunning home include a 1 car garage with carport and patio off the back door leading to the garage. Located just a short walking distance from Grant Howard Park which is fun for dogs, and children in the play area and also features a community center. Renowned restaurants and easy access to Corona del Mar Village and the beach. Don't miss this fantastic opportunity to make this stunning home yours. TREMENDOUS PRICE REDUCTION
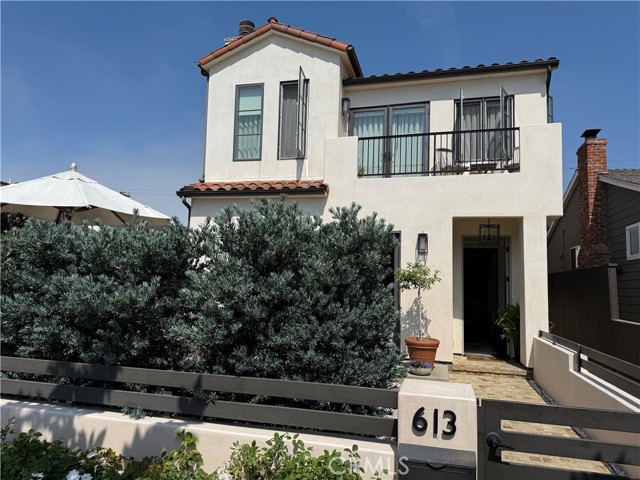
5458 Avenida Maravillas
Rancho Santa Fe, CA 92067
AREA SQFT
4,053
BEDROOMS
3
BATHROOMS
3
Avenida Maravillas
5458
Rancho Santa Fe
$3,575,000
4,053
3
3
The best buy in the Covenant!! Stylish and serene, this architectural gem on 1.41 Covenant acres offers panoramic views, effortless indoor-outdoor living. Features include a sleek chef’s kitchen, walls of glass, a wraparound deck with a fireplace, and a grand primary suite with a private balcony and an office. Two en-suite bedrooms are in a separate wing, plus a bonus room below—perfect for an art studio or gym. Direct RSF Trail access and a quiet, private, central location make this a standout opportunity.
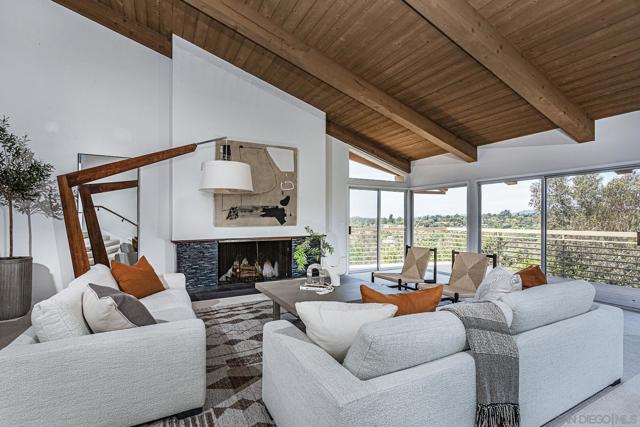
27422 Silver Creek
San Juan Capistrano, CA 92675
AREA SQFT
4,667
BEDROOMS
4
BATHROOMS
4
Silver Creek
27422
San Juan Capistrano
$3,575,000
4,667
4
4
Stunning Stoneridge Estates home offering 4 bedrooms, including a first-floor master suite for single-level living, an office, and a spacious bonus room upstairs—perfect for a media room, playroom, or additional living area. The remodeled kitchen flows seamlessly into the dining and family rooms and provides easy access to the backyard, creating effortless indoor-outdoor living. The home also offers exceptional privacy, 3 fireplaces, a 3-car garage, solar panels, and a large driveway. Step outside to a backyard oasis with a sparkling pool, covered cabana with fireplace and TV, and breathtaking views of the surrounding trees, hills, and open spaces—ideal for entertaining or relaxing. Enjoy the best of San Juan Capistrano with easy access to transportation, the vibrant new River Avenue, exceptional restaurants, shopping, and local attractions. This home combines comfort, style, privacy, and lifestyle in one of the area’s most desirable neighborhoods.
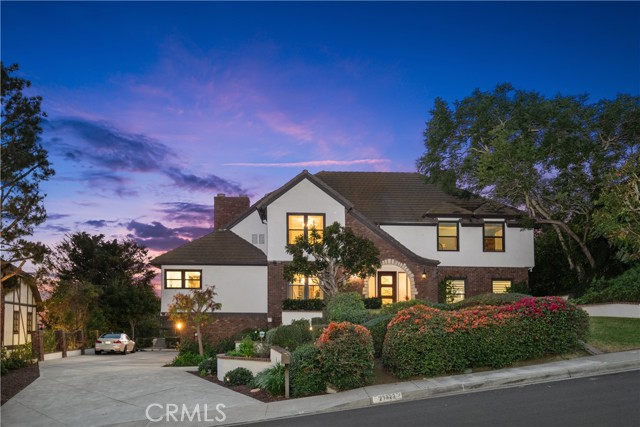
Treeline
453
Irvine
$3,560,301
2,968
4
5
Choose from four beautiful floor plans that range from ~2,826 to ~3,259 square feet with 4-5 bedrooms, 4.5-5.5 baths, 2-car garages, and driveways. These new single-family homes embrace open-concept living, with chef’s kitchens that flow into spacious great rooms, bedrooms with ample privacy, primary bedrooms with stunning en-suite bathrooms, and much more. Optional upgrades include conservatory rooms, lofts/bonus rooms, and offices and primary bedroom retreats in some floor plans. Summit at Orchard Hills Village is ideally located near I-5 and the 241 Toll Road in Orange County, just ~45 miles from Los Angeles and ~85 miles from San Diego. Homebuyers get to enjoy Irvine’s great offerings, such as ~57,000 acres of preserved open space, shopping and dining, ~250 community parks, a network of trails, and a year-round calendar of community events
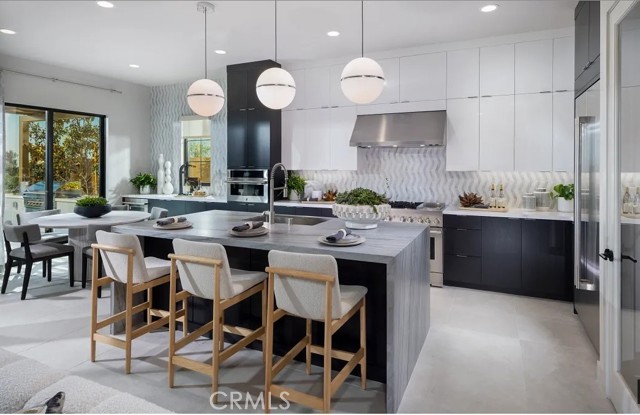
Frankfort St
2113
San Diego
$3,550,000
3,737
6
5
Modern Elegance in the Heart of Bay Park. Enjoy elevated coastal living in this stunning NEW CONSTRUCTION HOME IN BAY PARK, one of San Diego’s most walkable and desirable neighborhoods. Designed to capture natural light, ocean breezes, and sweeping sunset views, the home also offers nightly SeaWorld fireworks from two expansive decks. Step inside to an open, airy floor plan with clean architectural lines, white oak cabinetry, a 6-burner Dacor range, quartz counters, and a hidden butler’s pantry with sink, fridge, and dishwasher. Warm finishes and a wood slate accent wall adds refined character. The main residence includes four en-suite bedrooms, with the primary suite featuring a spa-style bath, soaking tub, oversized rain shower, and walk-in closet. Sliding glass doors open to a tranquil outdoor retreat, beautifully finished for lounging, entertaining, or simply enjoying the coastal air. Energy-efficient features include solar panels with battery backup, designer lighting, and engineered hardwood floors. A detached 2-bed, 1-bath ADU with private entrance and deck mirrors the main home’s style, ideal for guests, rental income, or creative use. Total structure sq. footage is 5531. Close to top schools, cafes, the bay, and parks, this home offers timeless design and coastal charm.
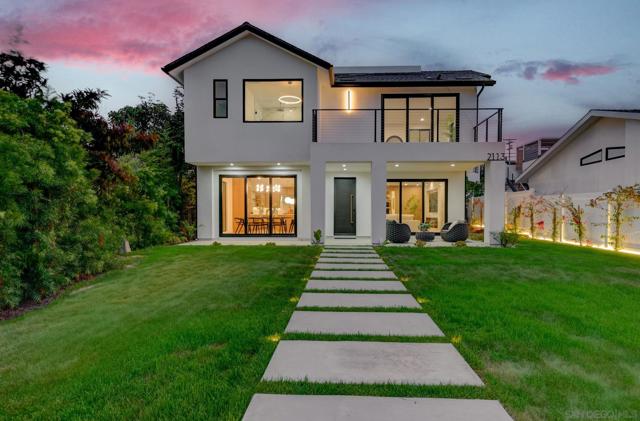
Spring Creek
725
Templeton
$3,550,000
5,135
5
6
A captivating wine country estate with income-producing opportunities in Templeton. Set on 38± acres with 25± acres of premium Cabernet Sauvignon and Merlot under contract to Daou, this property offers multiple revenue streams through short-term rentals, private events, and viticulture. Two custom homes span approximately 5,000 sq. ft. The luxurious Tuscan-inspired main residence features 4 bedrooms and 4 bathrooms, while the second home, built in 2000, offers 2 bedrooms and 1.5 bathrooms. Ideal for guests, caretakers, or vacation rental use. Both homes are on a single parcel, with a second parcel included in the sale. Gated and private, the grounds feature sophisticated design details, hand-painted murals, and remarkable vineyard views. Multiple patios and fountains provide a tranquil setting for elevated indoor-outdoor living. Previously operated as an in-demand wedding venue and short-term rental, this is an extraordinary chance to experience the best of wine country living while building long-term value in Templeton.

H Ave
326
Coronado
$3,550,000
1,982
4
2
Two-on-One Opportunity in the Heart of Coronado Village! This premier 7,000 sq.ft. lot features two beautifully remodeled single-story homes, each with 2 bedrooms and 1 bathroom. The front home is approximately 990 sq.ft., and the rear home is 973 sq.ft., both with updated finishes, charming outdoor spaces, and newer roofs installed in 2020. Move-in ready and incredibly versatile, this property is ideal for investors, multi-generational living, or those who want to live in one home and rent the other. Enjoy ample off-street parking and explore the long-term potential to expand or build new. All just moments from the beach, bay, shops, and restaurants, an exceptional opportunity in the central village.
