Search For Homes
Form submitted successfully!
You are missing required fields.
Dynamic Error Description
There was an error processing this form.
Tularosa
1
Aliso Viejo
$3,550,000
4,200
5
6
One of the Largest and Most Private Yards in the City — Nearly 14,000 Sq. Ft. of Resort-Style Living! Welcome to your paradise in the exclusive, gated community of Silver Oaks — where luxury, and modern design come together. This remodeled estate is crafted for relaxation, entertainment, and unforgettable memories. The backyard is an entertainer’s dream, featuring a sparkling pool with waterslide, grotto, and spa, a palapa with built-in BBQ, an outdoor fireplace and fire pit, a sports court, and a guest casita — ideal for visiting guests or multi-generational living. Step inside to a tranquil ambiance, greeted by a serene wall fountain and a spacious great room with a cozy fireplace, in-wall aquarium, and La Cantina doors for seamless indoor-outdoor living. The chef’s kitchen showcases marble countertops, high-end appliances, white shaker cabinetry, and generous storage. Entertain effortlessly in the formal dining room with recessed lighting, custom built-ins, and a showpiece wine cellar. The main-level guest suite features a stylish ensuite bath, while upstairs the primary suite offers a relaxing sitting area, private balcony, luxurious spa bath with porcelain tile, walk-in shower, soaking tub with fireplace, and dual closets. Two additional bedrooms— one with an oversized balcony. The home also features a dedicated office, playroom/flex space, and bonus room with bar and beer tap — perfect for entertaining. Energy efficiency meets innovation with a 30-panel solar system, Sonos sound system, EV charger, whole-home water filtration, new furnace, and newer water heater. Whether you’re hosting unforgettable gatherings or enjoying morning coffee with breathtaking mountain views, this Silver Oaks estate delivers the ultimate Southern California lifestyle — private, peaceful, and truly exceptional.
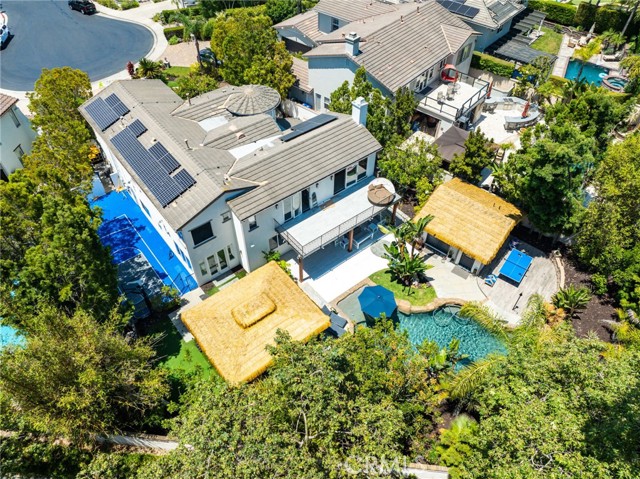
Beach
28935
Malibu
$3,550,000
3,510
4
4
Welcome to 28935 W. Beach Lane, a serene Malibu retreat located behind private gates just across from Pt. Dume. This 4-bed, 3.5-bath home features an open, sun-filled layout with large windows, skylights, high ceilings, modern updates, and natural indoor outdoor flow.The gourmet kitchen includes a center island, walk-in pantry, and built-in banquette, with both casual and formal dining spaces. Additional amenities include large bedrooms, two private offices (one with a separate street entrance), a gym, wine room, and bonus/media area.Upgrades include solar panels with two Tesla batteries that seamlessly transition power during planned or unplanned outages, a Level 2 EV charger, and split AC units.The fenced backyard offers a flat grassy lawn, citrus trees, raised garden beds, and landscaping that balances both full and drought-tolerant elements. Ideally located minutes from top Malibu schools, as well as Zuma, Westward, and Big Dume beaches, shopping, and dining. This property blends tranquility with convenience.
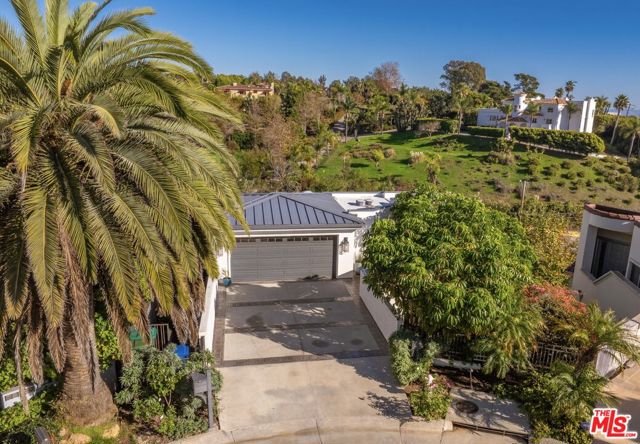
Barrington #402
505
Los Angeles
$3,550,000
2,195
3
4
Experience the pinnacle of luxury living at Encore Brentwood's penthouse, a 3-bedroom, 3.5-bathroom residence spanning 2,195 square feet that feels like a single-family home. Perched on the top floor, this southeast-facing penthouse residences are designed for those who crave space, sleek hardwood floors throughout an open concept living area with accordion doors leading out to a spacious balcony. The designer kitchen is outfitted with Subzero and Wolf appliances, kitchen island and wine refrigerator blending beauty and functionality to perfection.The primary suite is a tranquil retreat with a walk-in closet elevated by custom German closets and a spa-inspired primary bathroom with a double-vanity and sizable shower. This penthouse residence includes a private elevator to your very own private rooftop terrace with 360 degree panoramic city and ocean views. Encore Brentwood elevates everyday living with resort-style amenities, including 24/7 front desk security, fitness center with lush views, yoga room, pool, spa, pool-side cabanas, outdoor fire pit, putting green, and a community garden. Additional features like a screening room, conference room, and rose garden provide tranquil spaces to retreat or work. Located just a short stroll from San Vicente Boulevard, this penthouse offers effortless access to Brentwood's best dining, shopping, and cultural landmarks, blending Brentwood sophistication with tranquil luxury.

Date Avenue
334
Carlsbad
$3,550,000
616
1
1
Welcome to your own piece of paradise where the land meets the sea! Nestled just steps away from the sparkling blue waters of the Carlsbad coastline, this stunning property offers breathtaking views and endless possibilities. Zoned RD-M (Residential Density Multiple) and spanning an impressive 20,609 sqft / .47 acres, it provides ample space for your vision—whether that’s building your dream coastal estate, developing multiple detached or attached homes, or taking advantage of the City of Carlsbad’s indication that this property should qualify for a density bonus (buyer to verify all information). The existing home offers immediate potential remodel to your taste, live in it while you design and build, or rent it out for income during the planning process. There is also additional living space near the garage that may be utilized for guests, extended family, or as a rental option. As you explore the property, you’ll be swept away by its natural beauty, from the mature landscaping to the rare cork oak tree that will take your breath away. Properties of this size, zoning, and proximity to the coast are nearly impossible to find today making this an extraordinary and coveted opportunity. Don’t miss your chance to bring your coastal living dreams to life at 334 Date Avenue where unmatched location, flexible options, and rare development potential meet.
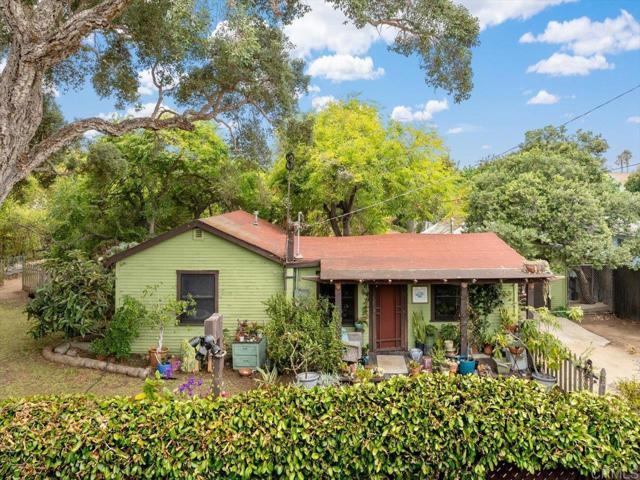
Manhattan
3012
Manhattan Beach
$3,550,000
2,105
4
2
Just steps from the sand in North Manhattan Beach, 3012 Manhattan Avenue is a rare duplex offering with extraordinary upside. Currently improved with two upgraded 2-bedroom, 1-bath units, the property sits on a uniquely steep, elevated lot that unlocks dramatic, panoramic ocean views—a vantage point few neighboring homes can match. For buyers with vision, preliminary plans by renowned architect Louie Tomaro are included, providing a head start on creating a world-class coastal estate. Design possibilities include a stunning four-level single-family home with an attached luxury ADU studio—perfect as a guest retreat, private office, or income-producing rental. The existing two-car garage and upgraded infrastructure further enhance the property’s long-term value. Surrounded by vibrant dining, boutique shopping, and beachside nightlife, this property is equally compelling as a development opportunity today or a strategic buy-and-hold investment in one of Manhattan Beach’s most coveted neighborhoods.

Berryman
4710
Culver City
$3,550,000
4,298
7
8
PRICE CHANGE 11/12!! PRICED TO TELL JUST BECAME VACANT 10/31 COME SEE YOUR NEW HOME! Welcome to 4712 Berryman Ave, a home located on a quiet street in the heart of Culver City. This rare offering includes two beautifully crafted homes on a single lot: a 4-bedroom, 4.5-bathroom main residence and a detached 3-bedroom, 2-bathroom back housean ideal setup for extended family, guests, or rental income.Step inside the main house and experience the epitome of California modern living. The open-concept layout features a sun-drenched living room with oversized windows, custom lighting, and a dramatic floating staircase that anchors the space with bold architectural flair. The kitchen is a chef's dream, complete with a massive island, sleek cabinetry, and top-tier appliances, flowing effortlessly into the dining and entertaining areas.Upstairs, the serene primary suite boasts a private balcony, walk-in closet, and spa-inspired bathroom. Every bedroom has been thoughtfully designed with comfort and privacy in mind, and each bathroom features high-end finishes and designer touches throughout.The back house is equally impressive, offering three spacious bedrooms, two full bathrooms, a full kitchen, and its own private outdoor spaceperfect for guests, in-laws, or as a highly desirable income-producing rental.Located just minutes from the vibrant energy of Culver City, this home places you within easy reach of top-rated schools, parks, Whole Foods, Playa Vista, and LA's booming tech and entertainment hubs. Commuting is a breeze with convenient access to the 405 and 10 freeways, and the nearby Ballona Creek bike path leads straight to the beach.Please do not disturb tenants. Showings are available by appointment onlycontact us today to schedule your private tour.
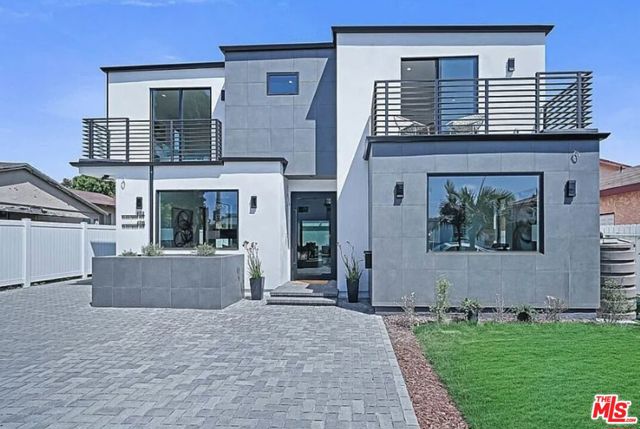
Carmona
58061
La Quinta
$3,550,000
4,365
4
5
Live every day like a luxury vacation in the prestigious guard-gated community of Andalusia at Coral Mountain, where resort comforts, serene desert beauty, and first-class club amenities blend into an exceptional way of life. Nestled against the dramatic Santa Rosa & Coral Mountains, this private residence offers a peaceful sanctuary with unforgettable natural surroundings and seamless indoor-outdoor living designed to inspire relaxation and connection.Wake to quiet mornings framed by panoramic mountain views, and take in the soft glow of sunrise over the fairway. Enjoy coffee on your patio as the sun warms the peaks, then step out your door and embrace a lifestyle tailored to wellness, leisure, and social connection. With full social membership included in the HOA, residents enjoy access to the clubhouse, dining venues, state-of-the-art fitness & wellness facilities, racquet sports, resort pool, spa services, dog park, and miles of scenic walking and biking trails. A stunning 18-hole Rees Jones championship golf course winds through the community, with optional golf memberships available.Inside the home, tall ceilings, abundant natural light, and large view windows create a refined yet relaxed atmosphere ideal for everyday comfort and entertaining. The kitchen serves as the heart of the home, flowing into generous great-room and dining spaces perfect for gathering with friends after a day on the courts, links, or trails. The private primary retreat offers a peaceful haven for unwinding, complete with spa-inspired bath and dual walk-in closets. Two additional ensuite guest rooms in the main house ensure comfort for visitors, while the two-room casita with living room and bedroom offers the perfect space for extended stays or private work/wellness use.Step outside to your own personal resort environment. A sparkling pool and spa with cascading waterfalls create a tranquil backdrop for sun-soaked afternoons, while the built-in BBQ and covered patio areas set the stage for evening dining under glowing mountain silhouettes. Lush landscaping, open skies, and breathtaking views create a sense of calm and escape that defines life at Andalusia.Whether lounging poolside, enjoying a fitness class, connecting with neighbors at community events, or ending the day with golden mountain sunsets, this is desert luxury living at its finest -- a home where every moment feels like a retreat.
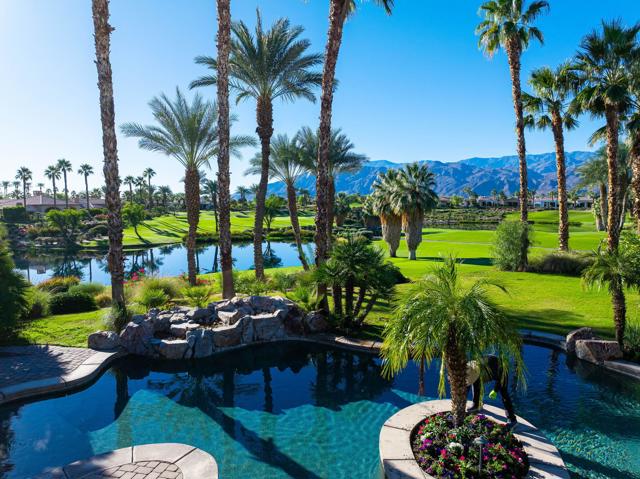
Nichols Canyon
1738
Los Angeles
$3,550,000
3,924
5
4
Beautifully Renovated 5-Bedroom Home in Lower Nichols Canyon! This 2-Story Modern Farmhouse Stunner features the best of designer finishes throughout & is the epitome of indoor/outdoor living at its finest. First floor features a modern open-concept layout w/ oversized windows & lots of natural light throughout. Formal living room area w/ chandelier. Dining area w/ boxed-in ceiling. Bar area w/ wine cooler. Chef's kitchen w/ custom cabinetry, high-end Wolf appliances, & dine-in bar/center island. Adjacent family room w/ fireplace & folding patio doors leading to stunning backyard area. Resort-style entertainer's backyard featuring an infinity pool/spa, dining area w/ radiant heater, outdoor kitchen/BBQ area, fire pit w/ seating, & grassy area. Spacious Master Bedroom Retreat w/ exposed wood-beam ceilings, fireplace, dual walk-in closets, soaking tub, & huge balcony overlooking the backyard. Fully paid-off solar system. Fully gated & private lot. Circular driveway w/ 5 car parking. Centrally located & just minutes to the best shopping, dining, & entertainment the area has to offer. A truly unique opportunity that is not to be missed!

Hillside
7939
Los Angeles
$3,550,000
3,002
4
4
Step into a one of a kind masterpiece completed by AD Hall of Fame Top 100 architect, Daniel Romualdez, with landscapes curated by Sarita Jaccard. This property merges natural beauty with sophisticated urban living. Villa Hillside sits perfectly nestled into the Hollywood Hills but will have you questioning if this is Los Angeles or Tuscany. Moments away from all the top dining and nightlife Los Angeles has to offer. Originally owned by Michael Mann and constructed by Racing Green, Villa Hillside stands as a rare sanctuary where timeless design meets nature, offering a lifestyle of unmatched elegance and tranquility.

Valley Vista
14664
Sherman Oaks
$3,549,900
3,490
5
5
Tucked behind private gates and wrapped in lush ficus hedges, this South of the Boulevard retreat offers rare privacy, warmth, and effortless indoor-outdoor living. Just moments from a hidden hiking trail and steps from the heart of Ventura Boulevard, 14664 Valley Vista feels both connected and quietly removed- a home designed for those who value space, calm, and comfort. Inside, vaulted 15-foot ceilings and open, sunlit living spaces create an immediate sense of volume and ease. The kitchen, dining, and living areas flow naturally together beneath pitched ceilings, blending natural textures with clean, modern finishes. Quartz counters and professional-grade appliances from Viking, JennAir, and Siemens add subtle sophistication, while four bedrooms-including three en-suite- offer comfort and flexibility for everyday living or guests. Set on nearly 10,000 square feet of flat land, the property feels expansive yet intimate. A sparkling pool and spa form the centerpiece of the yard, framed by open entertaining areas, a gym, and a movie room for laid-back evenings at home. The gated motor court accommodates up to five cars with a one-car carport and enclosed drive. A newly built, two-story ADU adds 1,200 square feet of additional living space-ideal for guests, extended family, or creative pursuits. Perfectly positioned between nature and neighborhood-your private retreat for every chapter of life. Open houses Tuesday 10/21: 11-2pm, Sat/Sun 10/25-26: 1-4pm.
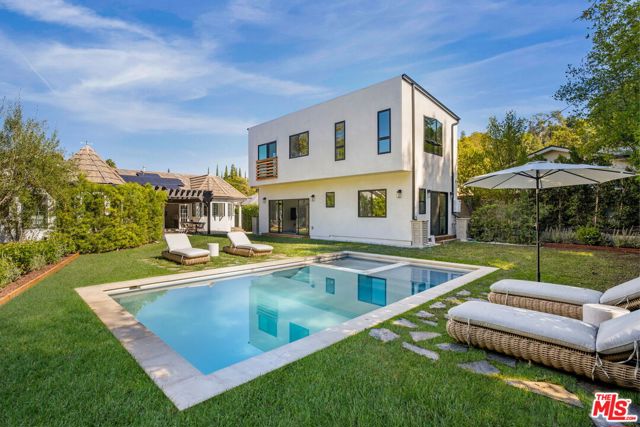
Albert
270
Costa Mesa
$3,549,000
3,000
6
5
Major Price Improvement !!! New 2025, Custom Single-Story Home Plus Separate ADU (legal duplex) in the highly coveted Eastside Costa Mesa. Main house is approximately 2,000 sq ft. Newly built ADU is approximately 1000 sqft. Main home includes 4 bedrooms and 3 fully remodeled bathrooms. Shows like a model home. Gorgeous new kitchen. Throughout the main home, you'll find brand-new recessed lighting, new fixtures and hardware, new dual-pane windows, new AC and heating systems, a new roof, and a new tankless water heater. The backyard is an entertainer’s dream, boasting a beautiful pool and spa, lush landscaping, new hardscape, and a large covered patio ideal for relaxing or entertaining guests. The new build ADU, comes with its own separate address and private entrance. Features a gorgeous new kitchen, 2 bedrooms, 2 bathrooms, great room, interior laundry, and stylish modern finishes—perfect for extended family, guests, or additional income. Located within the boundaries of top-rated schools, this move-in ready home is just a short walk to Newport’s Back Bay trails and minutes from the beach, great dining, shopping, the OC Fairgrounds, John Wayne Airport, and major routes including the 55, 73, and 405 freeways and toll roads.
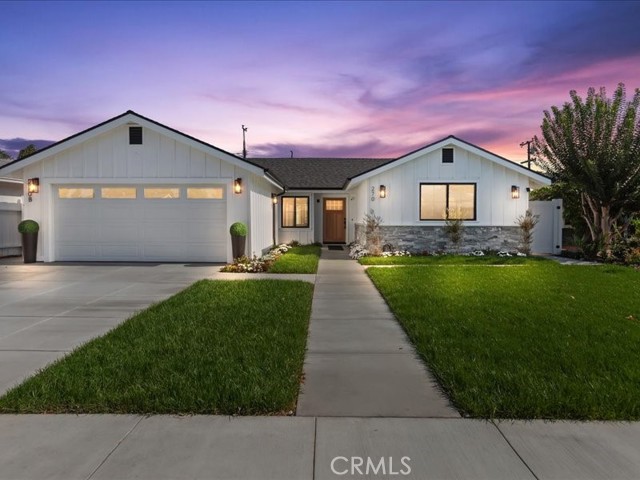
Hough Ave #309
950
Lafayette
$3,546,125
2,579
3
3
Discover Blue Oak, a collection of 20 exclusive residences designed for those seeking refined living in an exceptional location. Nestled in the heart of downtown Lafayette, this luxurious condominium community offers an unparalleled blend of elegance and urban convenience. Each home is thoughtfully crafted with sophisticated and elegant interiors that set a new benchmark of luxury condominium living, all in an extraordinary location providing effortless access to upscale boutiques, gourmet dining, retail amenities, and BART. Developed by Diamond Construction in collaboration with award-winning architect Form4 and LMK Interior Design. Amenities include an outdoor roof deck with fireplace and BBQ, dining area with bar lounge, fitness center, large lobby entrance, and 24-hour video surveillance. 2 & 3 Bedroom homes available from 926 to 2,569 sqft. Seller reserves the right to make changes. Sqft. footage areas and Construction Completion are approximate. Pictures are representative only, not actual units.
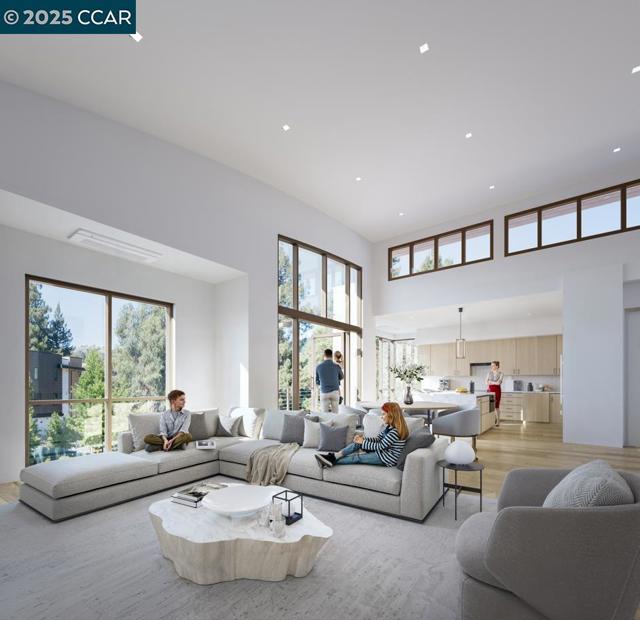
Cavalleri #428
6487
Malibu
$3,534,500
2,236
3
3
Nestled along the Pacific Coast Highway in sought after Point Dume, this new ultra luxury Malibu lifestyle community offers a RARE 10-acre blend of coastal and rustic elegance with sophisticated luxury. Blending modern architecture with natural beauty, our exclusive designer Penthouse offers open concept living spaces with meticulously appointed designer finishes, dramatic soaring ceilings, extra windows, corner detached wall, cozy loft, gourmet kitchen, spa inspired baths, and private ocean view terraces perfect for enjoying the Malibu sunsets. Residents enjoy a resort-caliber lifestyle with amenities such as Zen Gardens, Yoga, Hiking Trails, Basketball, Pickleball, Tennis (with cabanas), Resort style Pool and Spa, AI Gym complete with Cold Plunge and Red-Light Renewal Spa, Al Fresco dinning space with grills, Doggie Park, Kids Playground, and more making Prive Malibu a refined coastal sanctuary. Thoughtfully designed around the way you live. Exclusive, Unrepeatable, Unparalleled. Call now to inquire about first tier pricing. Available for a limited time.
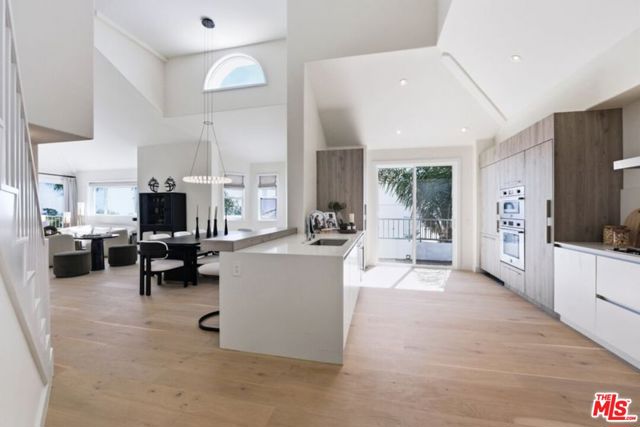
Jensen Ct
836
Encinitas
$3,525,000
4,888
5
6
Your Dream Home Awaits in Encinitas Ranch-Welcome to the pinnacle of modern coastal living, this is not just a home it's a luxury lifestyle embraced by breathtaking coastal beauty and thoughtfully designed comforts. This stunning, fully recently updated 5 BED 5.5-BTH with 4 car Garage. Encinitas dream home is thoughtfully designed with high-end upgrades and seamless indoor-outdoor flow. Spectacular Ocean Views from the backyard and the master bedroom’s private deck. FIRST FLOOR BEDROOM perfect as an office, gym or private guest retreat. Dramatic High Ceilings create a bright, airy atmosphere. Gourmet Kitchen with new countertops, modern stainless-steel appliances. Resort-Style Backyard featuring a built in BBQ, pergola, built-in fireplace, and expansive entertainment spaces. Elegant Finishes throughout, including crown molding, leaded glass, custom fresh interior & exterior paint, and stylish light fixtures. Each bedroom has its own ensuite bath, creating private retreats for all family members. Spacious Master Bedroom Suite Retreat on the 2nd floor with private deck, panoramic views of the ocean, and spacious spa-like bathroom. OWNED SOLAR SYSTEM for energy efficiency and major cost savings & EV CHARGER. Separate HVAC Systems for upstairs and downstairs. Whole-House Water Filtration System & Central Vacuum Epoxy-Finished Garage. Do not miss out on this prestigious Encinitas Ranch community residents enjoy the beauty of the Encinitas Ranch Golf Course proximity to pristine beaches, top-rated schools.
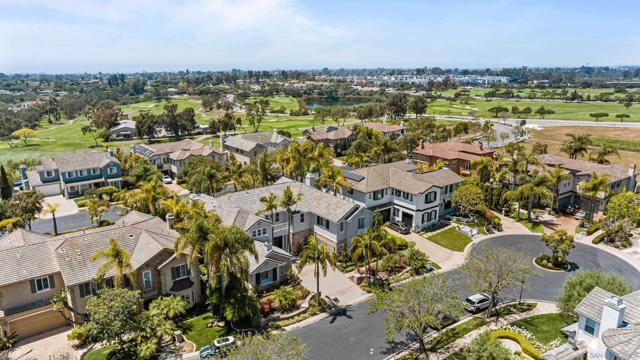
Pacific Coast #7
22065
Malibu
$3,525,000
3,324
3
4
Experience the ultimate Malibu lifestyle at this ocean-view retreat in the exclusive Residences at Carbon Beach, just steps from Billionaire's Beach. Residence #7 is one of only eight homes, offering modern elegance, soaring ceilings, and abundant natural light throughout. Enjoy sweeping ocean views from every level, including the rooftop terrace with an 8-person spa and entertaining space. The main floor features an open layout with a chic breakfast nook, chef's kitchen with marble counters, top-tier appliances, dual dishwashers, prep sink, and wine fridge. The living room flows seamlessly to a private balcony for indoor/outdoor entertaining.Upstairs, the ocean-view primary suite boasts a private balcony and spa-like bath. Two additional en-suite bedrooms, a spacious sitting room, and laundry complete this level. Modern conveniences include a private elevator, and dual 2-car garages with bonus room. Located moments from Nobu, Soho, Malibu Farm, and more, this rare property blends luxury, privacy, and convenience in one of Malibu's most coveted settings.
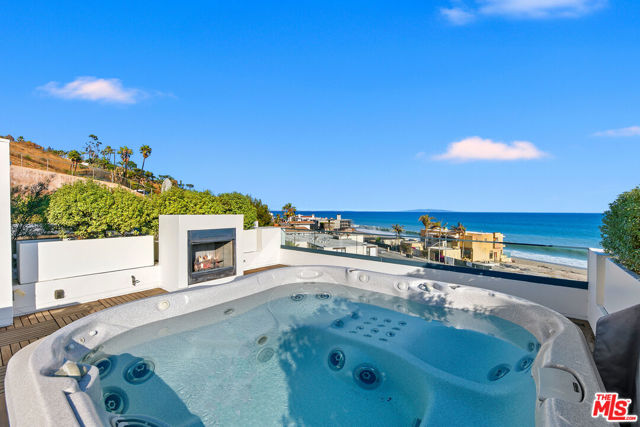
Sierra Creek
2317
Agoura Hills
$3,525,000
4,796
5
6
Priced to Sell! Nestled on an expansive lot in the scenic hills of Agoura, this exceptional estate offers the perfect blend of privacy, space, and sophistication. Ideal for those seeking serenity without sacrificing convenience, the property is minutes from upscale shopping, wineries, dining and top rated schools. Located in the Santa Monica mountains, Close proximity to the Santa Monica Mountains National Recreation Area, Zuma Beach, Point Dume, Paradise Cove, Cornell Wine Co. and much more. Located on a secluded private road shared with only 3 other neighbors, this one-of-a-kind property provides a rare sense of tranquility and exclusivity. Offering 5 bedrooms, 6 baths, and a spacious study, this 4,796 sq.ft. home on 1.36 acres has it all. Upon entering, you'll be captivated by the soaring high beamed wood ceilings. Spacious living areas, large picturesque windows and natural sunlight create a warm and sophisticated ambiance. The large gourmet kitchen and resort-style backyard are both perfect for entertaining. Step outside to the sparkling pool and spa with multiple lounge areas and incredible views of the open land, all of which are part of this magnificent property. The sprawling grounds offer opportunities for equestrian use, gardens, tennis and much, much more. The over- sized and air conditioned 3 car garage provides ample space for vehicles, storage and/or a workshop. Whether you're dreaming of a peaceful retreat, a luxury compound, or a creative haven surrounded by nature, this Agoura gem delivers the ultimate Southern California lifestyle in a true extraordinary setting.

Cielo
2226
Arcadia
$3,520,000
6,103
8
8
This spectacular view home, nestled in Arcadia's highly desirable Highland Oaks neighborhood, is part of the prestigious Arcadia School District and exemplifies Southern California living with expansive panoramic views of the gardens, mountains and city lights. Situated on a hilltop, this beautifully updated estate offers the perfect combination of serenity, breathtaking views and privacy. As you approach the home you're welcomed by a meticulously landscaped front yard and a paved circular driveway leading to an elegant entry. The artistry of marble inlay flooring graces the entry and living room, which seamlessly integrates indoor and outdoor spaces through walls of glass windows framing the stunning landscapes. The bright family room, with views of the pool and canyon, opens onto a large outdoor patio, perfect for entertaining. Anchored by two gas fireplaces, one in the living room and another in the family room, this home exudes warmth and comfort. The formal dining room and breakfast room, both featuring walls of glass, continue showcasing gorgeous scenic canyon views. Additional features include a large recreation room and beautiful wood floors throughout the living areas, enhancing the home's natural charm. Originally built in 1959 then rebuilt in 1991, this expansive 6,103 sq. ft. estate offers 8 bedrooms, 7.5 bathrooms, with 5 en-suite bedrooms upstairs and 1 en-suite downstairs. The primary suite elevates luxury with a fireplace, direct access to a sun-deck patio, two large walk-in closets, and a spa-like bathroom with a soaking tub offering incredible canyon views. The home is thoughtfully designed for entertaining and enjoying the surrounding garden and pool. Details like crown moldings, recessed lighting, elegant granite finishes, vaulted ceilings in the foyer and well-placed windows capturing sweeping views to include the surrounding beauty as part of the home’s interior demonstrate the attention to detail and design throughout the estate. The professionally landscaped backyard is an entertainer's dream, featuring two covered patios, a fully-equipped outdoor BBQ kitchen, ample decking, a lush lawn, and an inviting pool and spa. This tranquil outdoor space is perfect for leisurely afternoons, gardening, or simply enjoying the beauty of nature in a serene setting. This home truly epitomizes sophisticated California indoor/outdoor living. Be sure to take your time exploring this hilltop gem, a true retreat from the everyday hustle and bustle.
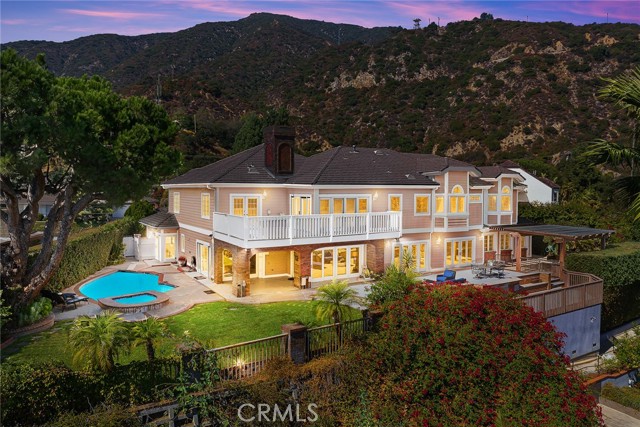
Moon Valley Ranch Rd
905
Watsonville
$3,500,000
7,528
5
5
Gorgeous Coastal Retreat located in the Aptos-Larkin Valley area - Welcome to your dream sanctuary where space, serenity, and panoramic views meet refined design and modern functionality. Set on the hill just 8 minutes from charming Aptos Village, this property offers a rare combination of privacy, natural beauty, and multigenerational flexibility. Wake up to sweeping views of the ocean and green rolling hills, framed by a home designed to celebrate light, comfort, and connection. Thoughtfully designed with rich natural textures, stone, glass, wood, and soaring ceilings. This residence invites the outdoors in, with skylights and sun-filled rooms enhancing every moment. Ideal for multigenerational living or guest accommodations, the property features a separate lower-level studio and additional bedroom spaces with potential for expansion. Each bedroom opens to a private porch, creating personal outdoor havens throughout. Equestrian enthusiasts will appreciate the proximity to boarding stables and riding trails are all within a two-mile radius. There’s ample room to create your own outdoor oasis: think pool, gardens, entertaining terraces, or even a hobby farm.The spacious kitchen and family room are made for gathering, while the private primary suite offers a tranquil retreat.
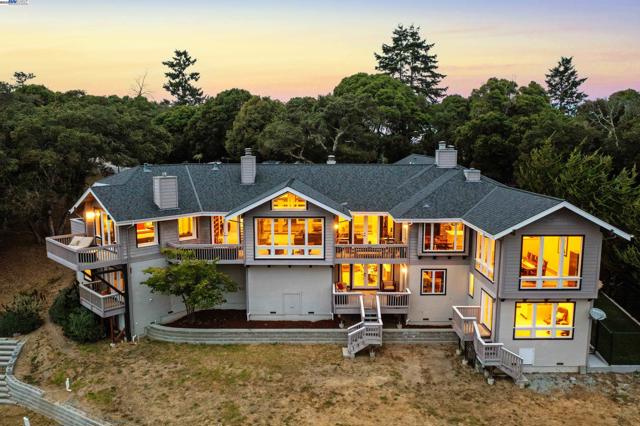
Chiles Pope Valley Rd
5281
$3,500,000
1,423
3
2
Welcome to Rocking MK Ranch! A spectacular 51.2 acre horse ranch and vineyards! This rare Pope Valley property offers BOTH everything you could want in an equestrian facility, AND a high end producing vineyard. This incredible property includes a 1,400 sf single family residence with attached garage, 3 beds/2 baths, den, laundry room and covered deck with built in BBQ and spa. Equestrian facilities include a 260'x130' all weather arena with 5/16 lava sand, water and power available at arena, holding pen and viewing deck. A 40 ton covered hay storage outbuilding with covered side for tractors and trailers. Outdoor bathroom facilities. Large 40'x60' 1 stall & run, a 12'x16x feed room on concrete, 2 side pens off main barn, and an 800 sf living space with full kitchen and bath. 14 fenced and cross fenced, 1 with run in shelter. 2 stall barn with runs and feed room and a covered concrete area with french drain. Additional outbuildings include a 20'x80' tractor storage and 20'x40 workshop. Vineyards include 4 acres of Sav Blanc, 4 acres of Cab Sav, and 4 acres of Sav Musque (St Supery Certified Clone). Other property features include a 12 acre vineyard pond, 40,000 gal water storage, an Orchard Rite wind machine, owned solar panels, a horizontal bore spring and so much more!!!
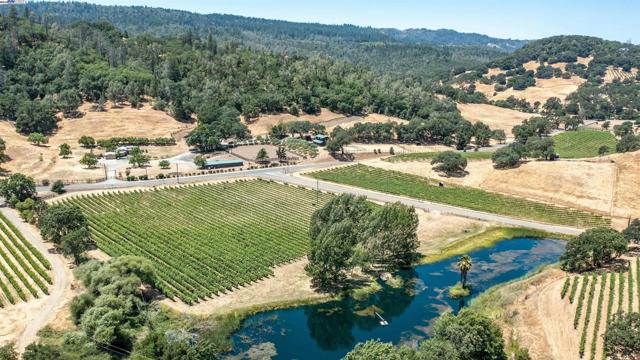
Heavenly Way
9918
La Mesa
$3,500,000
4,624
4
5
Magnificent Southwest-inspired estate perched atop one of Mt. Helix’s most prestigious view streets, offering breathtaking panoramic vistas stretching from Mexico to Downtown San Diego and the Coronado Islands. This exceptional 4-bedroom, 4.5-bath residence spans over 4,624 sq ft and is nestled on a private cul-de-sac, delivering tranquility, privacy, and grandeur. Expansive view windows fill the home with natural light and frame the stunning scenery from nearly every room. The open-concept layout features multiple living areas ideal for entertaining, complemented by a sparkling private pool and spa perfect for relaxing under the sun or stars. The home also offers a potential granny flat with its own private entrance, ideal for multi-generational living, guests, or rental income. With PAID SOLAR and timeless architectural charm, this property blends elegance and efficiency. A rare opportunity to own a view home of this scale and presence in the heart of Mt. Helix. This gated 4,624 sq ft custom estate, built by Wanket Construction and designed by acclaimed architect Walter Lim, captures 180° unobstructed views of the ocean, Coronado Islands, Mexico, and surrounding mountains. Perched on one of Mt. Helix’s most prestigious view streets, this 4-bedroom, 4.5-bath home features a potential granny flat with its own entrance—ideal for a student, nanny, or office setup. Enjoy stunning views from nearly every room including the great room, kitchen, dining, family and billiard rooms, and the luxurious primary suite. Outdoor living is elevated with a pool, deck, and patio area designed to embrace Southern California sunsets. Highlights include a 3-car oversized garage, paid-off 32-panel solar system, newer roof, surround sound, dumbwaiter, laundry chute, cedar cabinetry with Saguaro Cactus accents, hardwood and Spanish tile flooring, dual-pane windows, and top-tier appliances including a brand new Sub-Zero fridge, Asko dishwasher, and new cooktop. Zoned heating and A/C provide year-round comfort. Professionally landscaped and thoughtfully upgraded throughout, this is a rare opportunity to own a truly elegant and uniquely crafted Mt. Helix masterpiece.
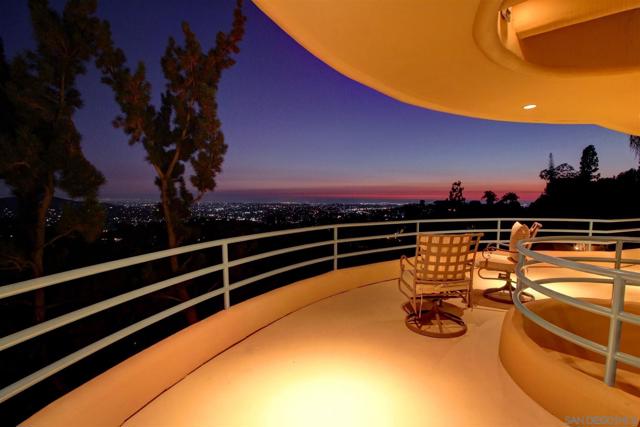
Pierce
502
Monterey
$3,500,000
2,245
3
2
Welcome to Casa de la Torre, a historical gem in Monterey at Jefferson and Pierce Streets overlooking Friendly Plaza. This magnificent adobe presents a rare opportunity to own a piece of Monterey's history, located in the esteemed Monterey Old Town National Historic Landmark district and featured in renowned books for its significance. As the first Mills Act contract recipient in Monterey County, it offers reduced property taxes, making it both a treasure and a smart investment. The main structure features 1 bedroom, 1 bathroom, and a loft over 1,735 sq ft. It also includes a detached guest quarters with 1 bedroom and 1 bathroom over 510 sq ft, totaling 2,245 sq ft. Recent solar panels and a solarium enhance its charm. Casa de la Torre, built around 1851 by Francisco Pinto, was home to Jose Remigio de la Torre, and later bought by Katherine Osborne in 1923. Artist Myron Oliver resided here mid-20th century. This site testifies to Monterey's rich architectural and cultural heritage, reflecting the area's vibrant past. Casa de la Torre stands as a living testament to this legacy, inviting you to make it your sanctuary. Don't miss your chance to own this unparalleled piece of history, embodying the timeless elegance and historical allure of adobe architecture. Zoned mixed use.
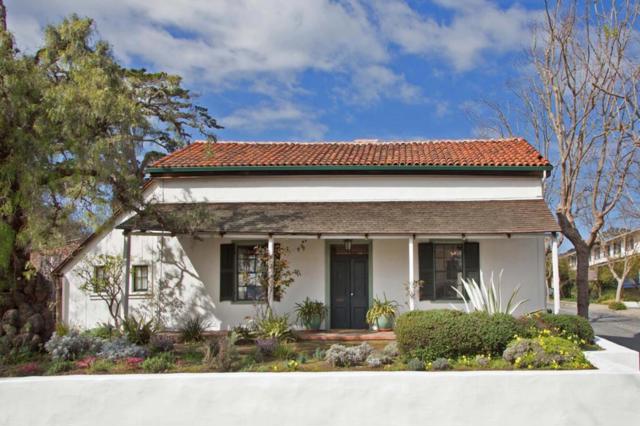
Deer Valley Rd
9050
Brentwood
$3,500,000
6,595
0
0
Experience the epitome of luxury in this spectacular five-acre gated estate, a rare gem that offers 360-degree hillside views from the sprawling custom home, thoughtfully designed for multi-generational living. 6 bedrooms, 4 full bathrooms, and 4 half baths, including a separate one-bedroom, one-bath apartment with a private entry. Formal living and dining rooms, a gourmet kitchen, an expansive family room, and an executive office/bedroom offer ample space to live and thrive. An upper-level bonus room/apartment with a full bathroom and private bedroom offers additional flexible-use space to create the ultimate game/media room, private in-law/guest quarters, gym, or office. Garage space for nine cars with finished walls, hardwood flooring, and front and rear access is ideal for a car enthusiast, while a detached 1,600 square-foot barn with a high ceiling and a car lift offers additional room for RVs, boats, and equipment. Low-maintenance landscape wraps around the home and patios. Built by Pond Masters, 100-foot custom-designed filtered swimming pool/pond with a beach entry. 500 Arbequina olive trees that annually yield about 400 gallons of olive oil, and 30 Manzanilla olive trees grown for curing, in addition to multiple fruit trees. Envision endless possibilities.
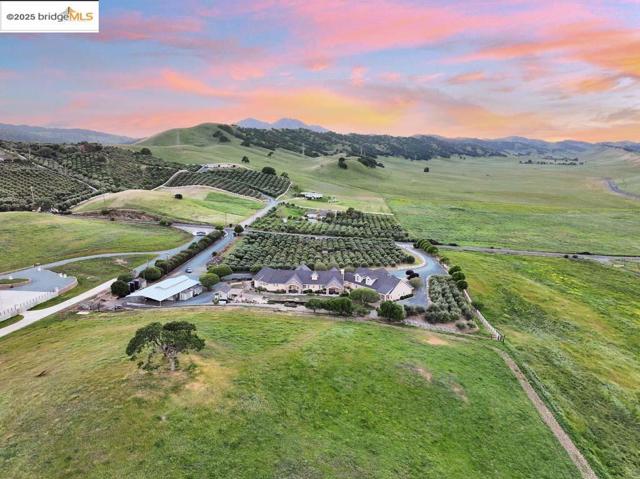
Mayer
8401
Bakersfield
$3,500,000
4,546
4
4
Nestled on 40 acres outside Bakersfield, CA, this luxurious estate combines country charm with functionality. The property features a well-maintained home surrounded by mature shade trees, white fencing, and a picturesque entry drive. The resort-style backyard boasts a fenced yard, lush landscaping, Bermuda grass, stamped concrete pathways, a Pebble Tec pool, heated spa, cascading waterfall, and a covered Trex deck with built-in speakers and dual shades. A gazebo adds ambiance. For hobbies or trades, there are five versatile structures: two large Borga metal shops (40'x60' and 40'x40'), a smaller shop, two storage units, a livestock pen, RV parking with power, and a four-car garage. The 4,546 sq ft home offers 4 beds, 4 baths, soaring ceilings, custom Alder doors, crown molding, a chef's kitchen with premium appliances, hardwood floors, and more. Located 15 min from Hwy 99 and 20 min from Bakersfield, it's ideal for privacy, projects, or a tranquil retreat. Property is currently planted to income producing pistachios. The orchard was planted in 2007 to Kerman/Peter varieties on UCB-1 rootstock. Subject property contains a 75HP deep well that produces 600 GPM per Seller. The orchard is irrigated via dual line drip. YEAR LBS./ACRE 2023 | 4,998 lbs/acre 2022 | 2,091 lbs/acre 2021 | 5,413 lbs/acre 2020 | 1,995 lbs/acre 2019 | 4,083 lbs/acre $3,500,000 Million Cash at the close of escrow. 2025 Pistachio crop is negoitable.
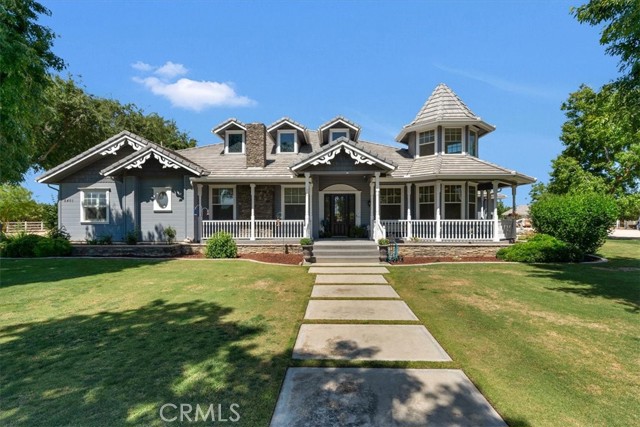
Twelve Oaks
2023
Paso Robles
$3,500,000
2,177
3
2
This is a fantastic opportunity to purchase one of the first wineries and tasting rooms along Highway 46 West, nestled within the Templeton Gap AVA. This 40-acre estate fronts Highway 46 West, with 36 acres planted with Malbec, Cabernet, Barbera, Merlot, and other varietals. The improvements include a residence, tasting room, production and storage buildings, and beautifully cultivated vineyards along the scenic highway. The 2,100-square-foot residence is also situated on a knoll, providing stunning views of West Templeton and the Santa Lucia Mountains. This three-bedroom, two-bath home features an open-concept living area, a stacked stone fireplace, engineered reclaimed barn wood flooring, and much more. The 12' x 60' deck is an excellent outdoor entertaining space. Some believe this location served as the headquarters for the original Spanish land grant, though that remains unconfirmed. The winery has been operational for approximately 27 years and has a use permit for a 15,000-case capacity. The tasting room is about 1,100 square feet, complete with a bar area, retail space, and an ADA-compliant bathroom. Outside, you will find two insulated production and storage buildings featuring a backup generator, measuring approximately 2,500 square feet and 1,280 square feet, respectively. The property has an 8-inch well with a 30-horsepower variable pump, a filtration system, and an irrigation well. The additional three legal parcels each have wells that are not currently in use.
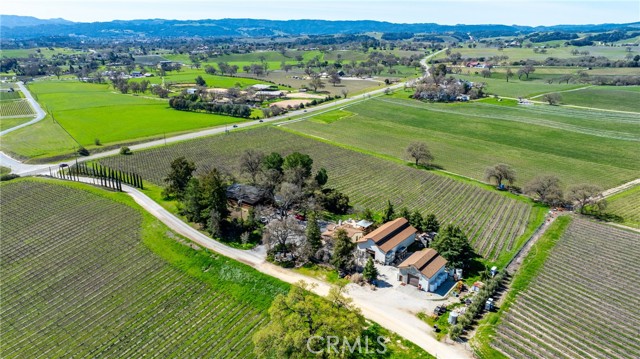
Sierra Siena
6286
Irvine
$3,500,000
2,400
4
3
Entering past a lovely ornamental pear tree, you’ll walk on brand new hardwood floors into the spacious gourmet kitchen: Wolf range and oven, Sub-Zero fridge, full size Sub-Zero wine fridge, Bosch dishwasher, and a Dacor second oven. Granite countertops span nearly 20 feet, extending to a built-in computer station with another sliding door opening to the backyard. Great flow for entertaining. Custom pineapple motif lighting and accents, and dark wood floors extending throughout the home, evoke a subtle luxury tropical ambiance for entertaining with Ohana. Stepping through the living room, with vaulted ceiling and fireplace, the courtyard offers mature fruit trees, and a covered dining/lounging area complete with a custom Italian pizza oven, fireplace, built-in gas BBQ with concrete counters, and dedicated Holiday electrical outlets. The primary suite has been enlarged, featuring an oversized walk-in closet, custom cabinetry, soaking tub, walk-in shower with two shower heads, and a sliding glass door that opens directly to the private backyard. The three car garage has custom cabinets and storage (including a kayak/SUP rack and overhead luggage racks), work bench, Epoxy flooring, and one of the garage bays has been converted to carpeted workout room with AC, and could also be a playroom area or office. Also: recently installed HVAC, new roof, updated plumbing and tankless hot water heater, updated electrical panel, dedicated 220V outlet for electric vehicles, and an enclosed laundry room. Neighborhood: a private community pool and hot tub with BBQ, a private playground and basketball court, and large grassy area. Families will appreciate the easy 10-minute walk to top-rated Bonita Canyon Elementary School (10/10 GreatSchools rating). Biking distance to award-winning University High School. Turtle Rock Community Park is next door where you'll find extensive grass fields, tennis and volleyball courts, playground, a natural stream, Turtle Rock Nature and Community Center, Shady Canyon bike and jogging trail, Bommer Canyon Preserve trails, etc. Golf courses, farmers market, houses of worship, and hospitals are all a short drive or bike trip away. Located within the top ranked Irvine Unified School District and just minutes from world-class shopping and UC Irvine, this is your chance to own a rare gem in one of Irvine’s most coveted communities.
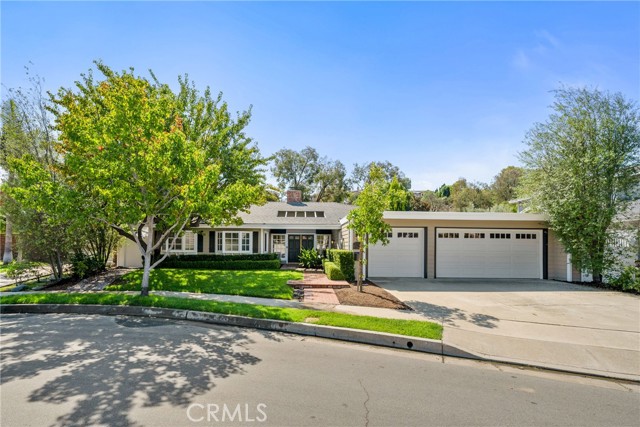
Via Sonoma
2457
Palos Verdes Estates
$3,500,000
2,852
4
4
This wonderful family house sits on the corner lot situated on rare 24,986 SF (per assessor) located on one of the most desirable street of Palos Verdes Estates with open floor and private and lovely back yard with pool, this one level house offers 4 bedrooms and a library / office with 3 and half bathroom, with formal dinning room, casual dinning the kitchen,3 cozy fire places in dinning, living room and formal formal guest room.Centrally located close to schools and shopping center.
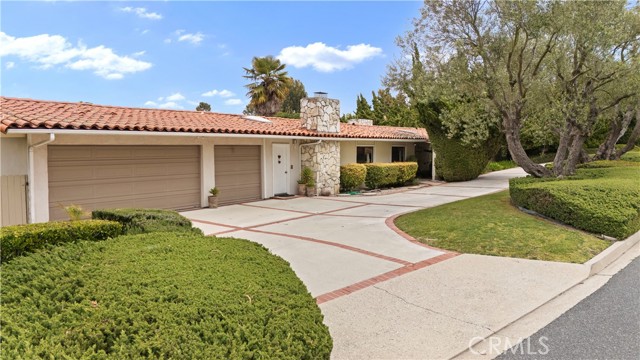
Los Trancos
176
Portola Valley
$3,500,000
2,960
4
4
A masterfully reimagined sanctuary of light and luxury, this exceptional estate stands as Los Trancos Woods' most coveted offering. Where forested hillsides define the landscape, this property distinguishes itself with sun-drenched interiors, level grounds, and curated finishes. Soaring cathedral ceilings crowned with skylights, refinished hardwood floors, and museum-quality craftsmanship create refined elegance, while French doors open to private terraces. The main level showcases a grand chef's kitchen and three sumptuous bedroom suites with spa-caliber baths, anchored by an extraordinary primary retreat featuring fireplace and outdoor rain shower plus a second suite. The lower level presents a self-contained guest residence with private entry, gourmet kitchen, living quarters, bedroom, and bath-an impeccable multigenerational sanctuary. Signature amenities include dual laundry suites, climate-controlled wine cellar, generator, and rooftop terrace. Set on over one-third acre adjoining 3+ protected acres backing Stanford lands, moments from Los Trancos Trail's 7.5-mile redwood loop through Monte Bello Preserve and Rosewood Sand Hill's five-star resorts -an unparalleled Portola Valley masterpiece.
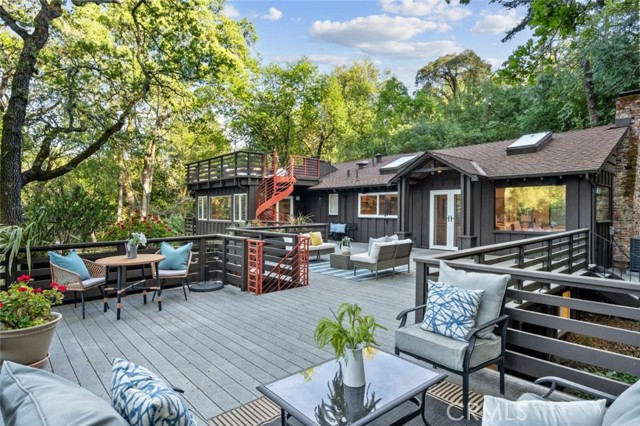
Elmwood
1258
Burbank
$3,500,000
4,437
5
5
Discover your very own 1-acre private resort with this exquisite fully remodeled Mills Act 1920s Spanish-Mediterranean estate nestled at the end of a secluded cul-de-sac above Sunset Canyon. Situated on an expansive one-acre lot equipped with full acre fire shield and offering over 4,467 sq ft of elegant living space, this Mills Act-designated historical property combines timeless architectural beauty with significant property tax savings. Step inside to find grand interiors featuring an open two-story formal entry with dramatic staircase, a step-down formal living room with a soaring barrel ceiling, a large fireplace, crown molding, and wrought iron accents throughout. Natural light floods the gourmet chef's kitchen and great room, outfitted with Viking appliances, a pro-style 6-burner range PLUS 2 built-in ovens, quartz countertops, a massive island, and rich hardwood flooring. With 5 spacious bedrooms and 4 bathrooms, the layout suits both relaxing and entertaining. The romantic primary suite is a true retreat, complete with a steam shower, an oversized soaking tub, built-in cabinetry, and French doors that open to a wrought iron balcony overlooking your lush backyard. Outside, paradise awaits. Tropical, luau-inspired landscaping surrounds a sparkling pool with serene waterfalls, a fire pit, an outdoor kitchen and a covered patio, and multiple living and dining spaces all illuminated at night to create a magical private oasis. The expansive grounds include a sundeck, sports area, a three-quarter pool bath, and a large flat pad with permitted plans for an 800 sq ft ADU. Smart home upgrades, full 1 acre property fire protection shield that can be controlled remotely, full house back-up generator, 3 combined lots, and rare privacy make this an entertainer's dream and a one-of-a-kind opportunity. Located in the top-rated Burbank School District, with easy access to the 5 and 134 Freeways, this is more than a home it's a lifestyle. Come experience the rare beauty, charm, and serenity this estate offers!
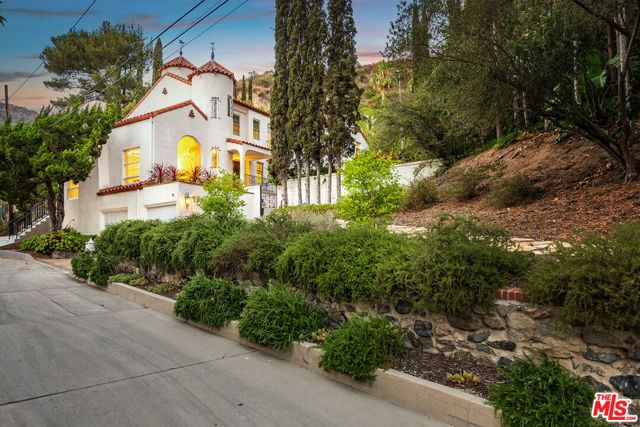
Hensal
9706
Beverly Hills
$3,500,000
7,213
6
7
Golden Opportunity in Beverly Hills – Priced to Sell! Rare chance to enter Beverly Hills at 50% below market value with an interior 7,000+ sq. ft. Tuscan-style Villa in prestigious Beverly Crest, set among multi-million-dollar estates. This property is offered as-is. Its site improvement needs present a defining opportunity for restoration and reimagination—a canvas awaiting the vision of a discerning creator to write its next chapter of Beverly Hills legacy. A ground-breaking investment opportunity, this project is set to unlock exceptional returns in one of the world's most stable luxury markets. Surrounded by luxury residences, it stands as one of the most compelling value-creation prospects in Beverly Hills - ready for visionaries to bring their unparalleled vision to life. This is your moment to capture an extraordinary deal, unlock substantial value, and leave your mark in Beverly Hills.
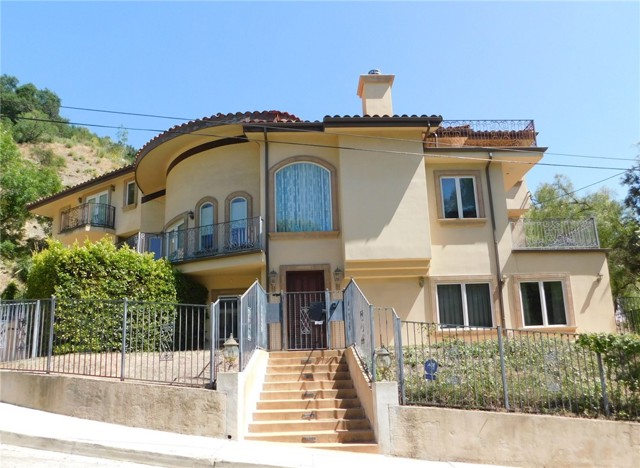
Sycamore
10052
Villa Park
$3,500,000
4,889
5
7
Welcome to 10052 Sycamore Circle, a stunning 5-bedroom, 6.5-bath estate nestled on a quiet cul-de-sac in the heart of Villa Park. Set on a generous 24,829 sq ft lot, this meticulously designed home offers approximately 4,889 sq ft of elegant living space with serene canyon views. A grand double-door entry welcomes you into soaring ceilings, custom chandeliers, and a bright, open layout filled with natural light. The main level features a full master suite—perfect for guests or multi-generational living—as well as a dedicated office and a stylish wet bar ideal for entertaining. The open-concept kitchen boasts granite countertops, a large center island, built-in appliances, and direct access from the three-car garage for convenience. It flows seamlessly into the spacious family room with fireplace, creating the ideal gathering space. Upstairs, the luxurious primary suite includes a private balcony, spa-inspired bath with dual vanities, a soaking tub, and walk-in closet. All additional bedrooms feature en-suite bathrooms, offering privacy and comfort throughout. Step outside to your own private retreat featuring a sparkling pool, expansive patio, and turf backyard for low-maintenance enjoyment. Surrounded by lush landscaping and peaceful canyon views, the outdoor space is perfect for both relaxation and entertaining. Located close to award-winning schools, shopping, dining, and commuter routes, this exceptional property blends timeless design with modern amenities in one of Orange County’s most desirable communities. No HOA.



