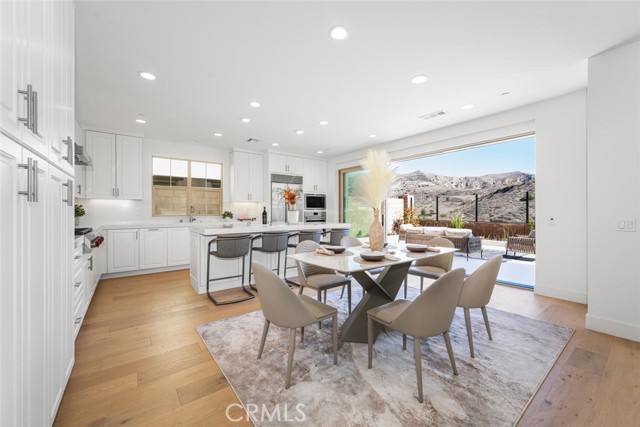Search For Homes
Form submitted successfully!
You are missing required fields.
Dynamic Error Description
There was an error processing this form.
Golf Course
4445
Westlake Village
$3,500,000
5,379
4
5
Absolutely exquisite timeless traditional with a premier location in the heart of North Ranch! This nearly 5400 square foot beauty shows true pride of ownership with an abundance of character, upgrades and state of the art designer finishes throughout! Boasting sensational views of the fairway of North Ranch Country Club, this stunning custom estate is surrounded by mature trees providing one of the best settings in the area! Features include soaring wood beamed ceilings, a recently updated center island kitchen, jaw dropping family room with wet bar and new wine center and so much more! All secondary bedrooms are over sized and en-suite and the primary is graced with a fireplace, sitting area, oversized finished walk in closet and a beautiful bathroom with a view! The grounds are amazing! There is a low maintenance infinity pool, bbq center and an abundance of usable drought tolerant turf, massive mature trees and a epic fairway view. All with rare total privacy! A very special offering!
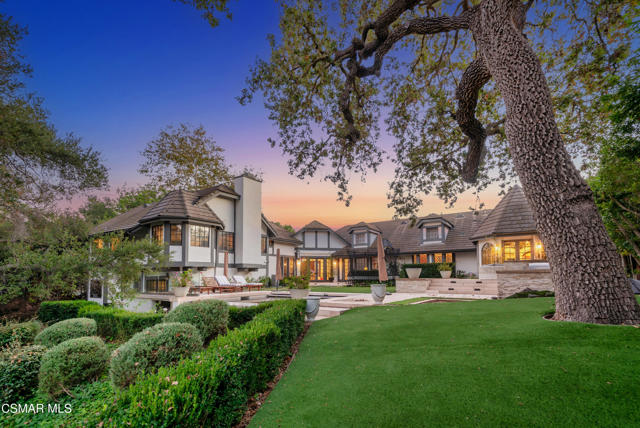
Oakshore
32200
Westlake Village
$3,500,000
2,184
3
2
This luxurious single story is situated on the main channel within the prestigious Gated community of Westlake Island, an oasis of beauty and sophistication nestled in the heart of Westlake Village. Stepping into the home you are greeted with an abundance of natural light that floods every corner. This home offers comfortable living spaces that seamlessly integrate with the amazing outdoor entertaining areas creating the ultimate California indoor/outdoor lifestyle home. The kitchen provides stainless steel appliances with custom cabinetry opening to the dining area. The primary bedroom is equally impressive, with picturesque windows that showcase stunning lake & mountains views. The oversize spa like master bath boasts an abundance of closet and storage space. The secondary bedrooms are oversized with plenty of closet space. Walk out to your dock just steps from your patio and enjoy a sunset cruise or dinner at the landing or Boccaccio's on the water. 24 hour guard gated community on the island & conveniently located to all.

Swanson
259
Manteca
$3,500,000
1,322
2
1
CALLING ALL INVESTORS looking to build out this medium density parcel which may allow 15+ units per acre of duplexes, triplexes or townhouses! This prime property is located on the border of Manteca and Lathrop, offering easy access to Hwy 120 and I-5. This expansive 5.2-acre currently features a 3,500 sq. ft. industrial-grade shop equipped with 220V, 3-phase power. The property also includes a residence with potential to renovate into a multi-unit dwelling, or clear the space completely for new development. Currently on septic, but sewer and other utilities are already available at the street, making future upgrades ideal. Low and medium density development is occurring just north of this property. Buyers to verify details of potential development with the City of Manteca Planning Department.
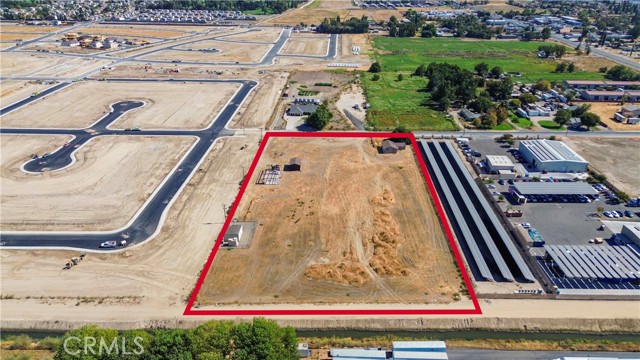
Seabiscuit
18640
Yorba Linda
$3,500,000
6,198
5
6
This home is Allencia Manor model built by Toll Brothers with hard to find Catalina views, the highest levels of luxury living, Featuring 5 large bedrooms including a guss room downstairs en suite, plus a bonus imtertament room, library, and exercise yoga room, this floor plan provides all parts of the family you needs. The Double beveled glass doors lead you into the grand entry with double iron staircases. Elegant Designer Crown Moulding is adorned across the ceilings throughout of this 5 star estate. The Gourmet Kitchen features 6 burner cooktop plus griddle, Double Ovens, warming drawer, Built in Refrigerator, and Built in Microwave along with beveled glass walk in pantry, those appliances are toll prother spencial choced. The extensively hardscaped backyard provides resort like amenities with covered loggia and outdoor fireplace along side the sparkling pool and spa with water features. A built in BBQ island, with bar top seating is conveniently located for entertaining. Outside you can also find a basketball area for the kids.Also walking distance to great yorba Linda High school.
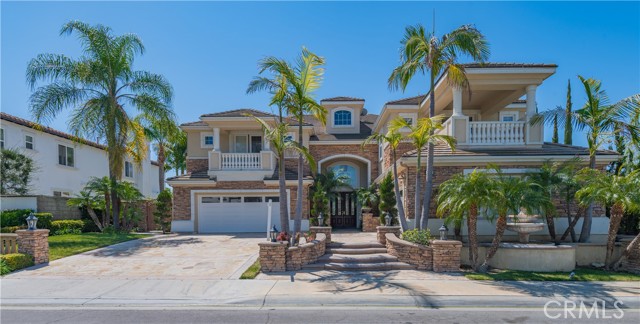
Bonita Vista
58111
Mountain Center
$3,500,000
4,000
4
6
Experience the breathtaking beauty of the 117 acre Bonita Vista Ranch, truly one of Southern California's most remarkable properties, with convenient access to major cities like Los Angeles, San Diego and Orange County ~ A hidden treasure offering ultimate privacy, plentiful water with a year round creek, 4 high yield wells, 8 storage tanks, 5000 gallons each plus a fire safety system ~ Wildlife thrives among towering pines, open meadows and striking landscapes in the historic San Jacinto Mountains ~ Just 10 minutes from Idyllwild, 45 minutes to Temecula's wine region and 50 minutes to Desert hotspots known for fine dining, shopping, entertainment and global sports events ~ Enter this stunning property through the gated drive and embrace tranquility, fresh mountain air with gentle breezes through the pines, deer grazing along the sunlit pond and seasonal apple's from your own orchard...your own Eden like paradise ~ The main home impresses with entry options via a private drive or covered steps into a grand foyer and great room opening to the private pool and outdoor BBQ / dining space ~ The spacious chef's kitchen allows for large meal preparation while enjoying sweeping pine tree and pool views ~ Three large suites, each with private baths, fireplaces and walk in closets, plus two powder rooms, separate laundry room, a mudroom with garage access are all on the main floor ~ Upstairs, the expansive primary suite offers two view decks with gorgeous mountain views, a grand bath, walk in closet and fireplace ~ Nearby are two cozy cabins adding 3 additional bedrooms and baths, an outdoor kitchen, extra BBQ area with restrooms near the horse amenities and RV hook-ups and pad ~ Equestrian features include a large lit arena, three shed row barn's with miles of direct trail access ~ nearby is the famous Pacific Crest Trail and rock climbing spots in this Adventure haven ~ Tremendous potential for event venues, airbnb's, perfect set up for a church camp, base camp for mountain biking and general exploration on this multi-parcel Ranch. Opportunity abounds for growth and expansion ~ 5 APN's (567-190-002, 567-260-003, 567-190-003, 567-190-004, 567-190- 005) to be sold and close escrow together ~ Sold As-Is - Buyer, Buyer's Agent to verify all detail's independently
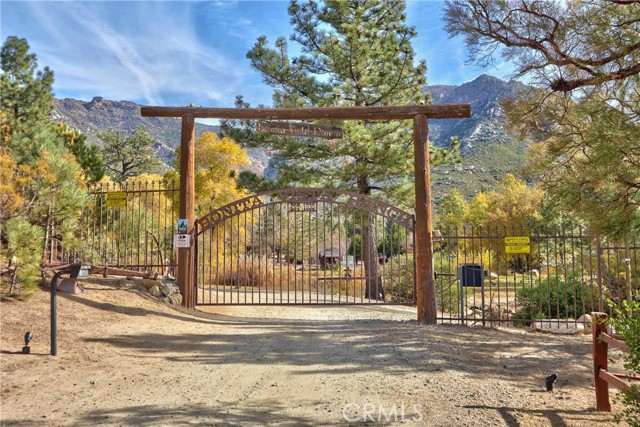
SADDLEBOW
207
Bell Canyon
$3,500,000
5,437
6
6
This gorgeous, model sharp home has been beautifully expanded and remodeled throughout. Nestled on a very private 1.23 acre lot in the guard gated community of Bell Canyon, this very sophisticated, yet casually elegant home features a sunny, open floor plan that's bathed in natural light. Highlights include a superb chef's kitchen with custom crafted island, leathered stone countertops, contemporary lighting, and an architectural pillar serving as a statement piece for wine lovers, with all flowing seamlessly into the dining area, living room, and great room featuring stunning white stone flooring, a stone fireplace and sliding walls of glass that open to the spacious rear grounds. The downstairs primary suite is one of four bedrooms on the main level and it serves as a private oasis that includes a luxurious bath complete with dual showers, a circular soaking tub, and generous, dual walk-in closets. There are two big upstairs bedrooms, one with its own private veranda and a separate staircase to the rear grounds. The large backyard offers a large sparkling pool & spa, fully equipped barbecue center, big firepit with patio seating, lush landscaping, mature fruit trees, and room for your own farm to table garden, plus loads of space for year-round relaxation or hosting family gatherings, all framed by peaceful views of the surrounding hills & nearby mountains. "Villa Saddlebow" is also served by the highly regarded Las Virgenes School District, which provides convenient bus service for Bell Canyon residents. Don't miss this home which has much to offer for the discriminating buyer.
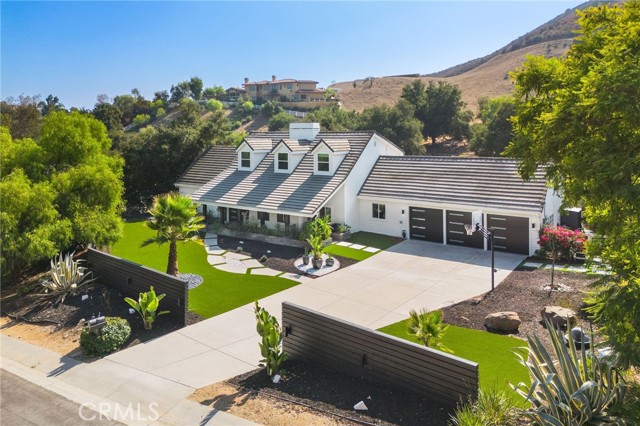
Highland
5231
Yorba Linda
$3,500,000
1,906
3
2
Incredible Development Opportunity on 3.17 Acres in a Prime Yorba Linda Location. This property offers unmatched views rarely found in West Yorba Linda. A unique chance to own two contiguous parcels totaling over 3 acres in the heart of the city. Tucked away on a quiet stretch of Highland Avenue, this unique offering includes a 2.5-acre parcel and an adjacent 0.67-acre lot. both offering endless potential for redevelopment, equestrian use, or a custom family compound.The property currently includes an older ranch-style home and detached structures, ideal for renovation or replacement. With gentle terrain, mature trees, and access to the Yorba Linda horse trail system, this is one of the few remaining multi-acre properties in the area zoned for horses and rural residential use. Whether you envision building a dream estate, creating an equestrian retreat, or exploring future development opportunities (buyer to verify with the city), this property offers a truly exceptional canvas. Utilities on site. No HOA. Minutes from top-rated schools, shopping, and freeway access. Don’t miss this once-in-a-generation land opportunity in one of Orange County’s most sought-after communities. Minimum lot size requirement is 24,200 square feet per dwelling unit.
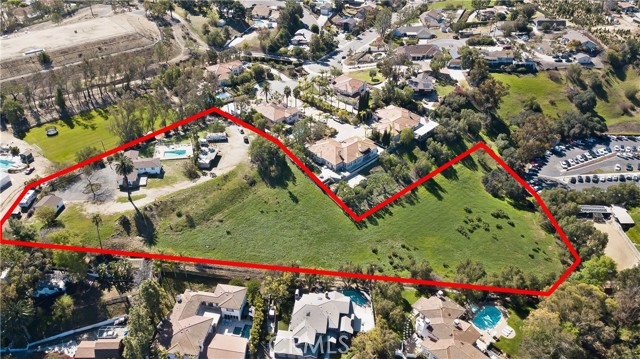
Cruiser
117
Irvine
$3,500,000
4,486
5
6
Discover the Epitome of Refined & Upscale Living in Southern California's Orange Great Park Irvine City. This is FULLY LOADED with Upgrades! Tucked away within one of Irvine's most Elite communities, the luxurious residence boasts an enviable level of privacy and exclusivity and features 5BD (including a next-generation suit by private entry) and 5.5 bathrooms, every room has its private bathroom, plus a Private Front Porch, Backyard Covered California Room, Main Level Den, Second Level Master Bedroom Deck! Chef-Inspired Gourmet Kitchen with Quartz Countertops, Floor-to-Ceiling Extended White Shaker Door Cabinetry, Built-In Refrigerator, Dual Ovens, Water Filtration System, & Walk-In Pantry! Luxury Outdoor Retreat with Covered California Room (Wood Deck Ceiling, Stacked Stone Accent Wall with Flat Screen TV Pre-Wiring, Ceiling Fan, & Recessed Lighting), & Linear Fireplace! Award-winning Irvine Unified School District and minutes from Irvine Spectrum Center, Woodbury Shopping Center, Five Point Amphitheater, & Toll Roads! Tenants Occupied, don't disturb Tenants and all buyers must accept current lease. No Open House, Private Show Only.
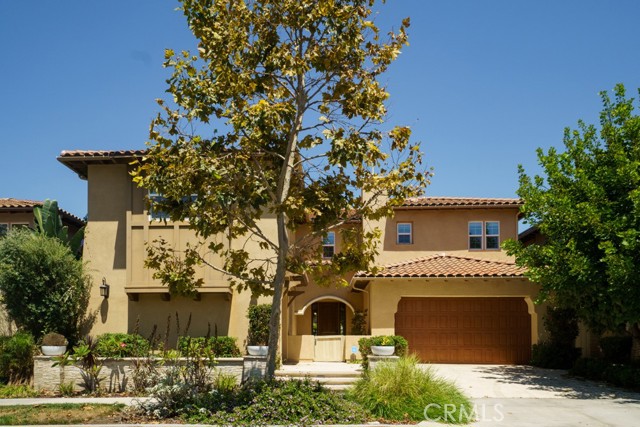
Hollywood Unit 14D
6250
Los Angeles
$3,500,000
2,600
3
4
Discover a new level of sophistication in this newly renovated 3-bedroom penthouse. 2 years of HOA will be paid by seller, $100,000 of savings! Residents enjoy exclusive access to top-tier amenities, such as valet, , full service concierge, room service, housekeeping, a private 1/2-acre rooftop garden with BBQs, a pool, a fitness center, and a dog park. Additional offerings include a screening room, and advanced security. With exquisite walnut floors and a sprawling terrace offering breathtaking, iconic views, this home defines luxury living. Step inside to be greeted by panoramic views of Capitol Records and the Hollywood Hills. The open-concept kitchen is a chef's dream, complete with a large island and custom cabinetry. The primary suite, located in its own private wing, features an expansive walk-in closet and a beautifully updated bathroom with bespoke vanities. On the opposite wing, you'll find two additional bedrooms and two elegantly designed bathrooms. This smart home is outfitted with Lutron motorized shades, Boffi fixtures, and includes 5 TVs, AV equipment, and a Sonos sound system. Three parking spaces, available for self-parking or valet service, are provided.
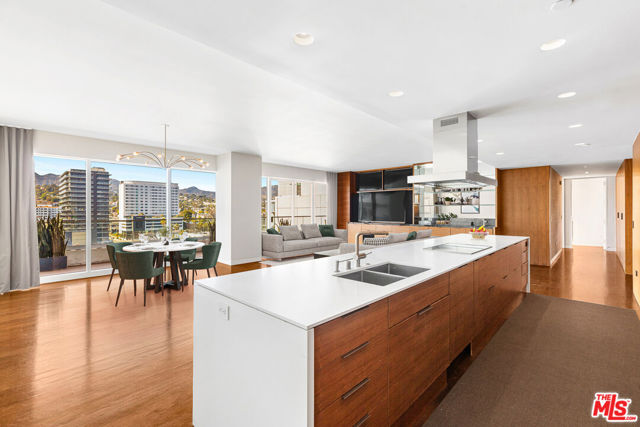
3434 Old Jonas Ridge
Outside Area (Outside Ca), NC 28657
AREA SQFT
3,889
BEDROOMS
4
BATHROOMS
3
Old Jonas Ridge
3434
Outside Area (Outside Ca)
$3,500,000
3,889
4
3
Escape to the country. If you are looking for a quiet place away from traffic and tourists, this is the property for you. This awe-inspiring mountain retreat custom designed home by architect David A. Ball sits at 3,800 ft. above sea level on 5.14 professionally landscaped acres. Beautiful views of Grandfather Mtn, Flat Rock Mtn, Hanging Rock and located adjacent to Pisgah National Forest. The property has a second building site with water and electric ready for hookup. Follow the property's winding trails through beautiful rhododendrons and mature hardwoods, relax in the picnic area with table and fire-pit at the headwaters of Camp creek. Continue to an incredible viewing area of the panoramic vistas of the surrounding mountains and one of the best places in Avery county for stargazing. The home offers 3 bedrooms, 3 full bathrooms, 2 large living areas in 3,889 sq. ft. Enjoy a total of 850sq. ft. of outdoor living on 5 incredible covered porches with IPE decking for low maintenance. Step through the front door and be inspired by the 10 ft. ceilings and floor to ceiling windows of the open concept great room with built-in shelves and cabinetry surrounding a gas fireplace. White oak hardwood floors cover the entire main living area with marble in the baths. Stunning marble counter tops and top of the line appliances make for an impressive yet comfortable gourmet kitchen made for entertaining. The main level features a private primary en-suite bath with curbless walk-in shower and soaking tub. Access the porch through 12 ft. wide gliding doors that allow the natural light to fill the room with warmth. An additional large bedroom with private porch, separate bath, laundry with built-in cabinets and sink are also on this level. An extra large two car garage with two storage rooms, EV charger and beautiful grilling patio just a step outside. Downstairs features the 2nd living area with a beautiful stacked rock, wood burning insert fireplace. The 3rd bedroom/bunkroom, private office, a 4th bedroom which could also be used as a workshop/craft room, full bath plus 2 more covered porches, one of which is wired for a hot tub and additional storage for ATV/outdoor equipment. This property is truly one of a kind, just minutes from Linville, N.C., Grandfather mountain, Linville Falls and Gorge, The Blue Ridge Parkway and Pisgah National Forest. Enjoy your own secure gated property with the bonus of no HOA fees and low county taxes.
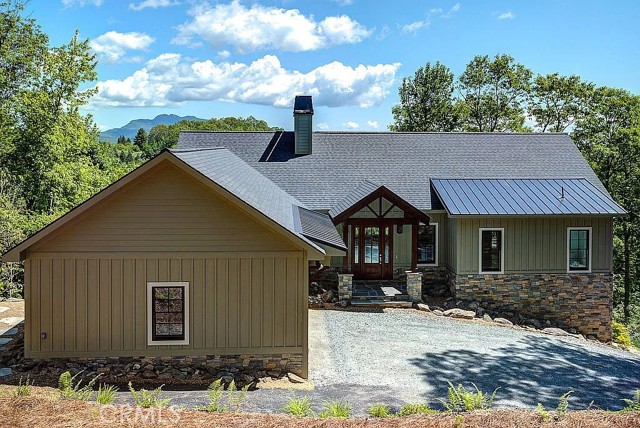
Nellie Gail
25901
Laguna Hills
$3,500,000
4,700
6
5
Newly-remodeled, Nellie Gail Ranch view home with private outdoor living. Enjoy sweeping mountain vistas from this three-level residence with rooftop deck, set on roughly 1/4 acre of flat, usable land. A generous driveway leads to a large 3-car garage and manicured landscaping, making for a welcoming curb appeal. Inside, double entry doors open to grand interior proportions with vaulted ceilings and abundant natural light. The living room has dramatic two-story ceilings and a gas fireplace, and the dining area connects to the inviting patio through double French doors. The chef’s kitchen is equipped with Thermador double ovens, a SubZero refrigerator, granite countertops, island, and pantry storage. The generous family room features a second gas fireplace, large windows, and direct access to the backyard, continuing the home's indoor-outdoor design. Fresh paint, travertine flooring, convenient powder room, downstairs office, and designated laundry room with sliding barn door complete the main floor. With six total bedrooms and four full baths, the upgraded home comfortably accommodates family and guests. On the top level, you will find the expansive and private primary suite surrounded by spectacular views and has private access to a large balcony. The primary bath has a chic soaking tub, double vanity, shower, and a spacious walk-in closet with natural light. The private pool-size backyard includes a patio and lawn surrounded by lush, mature landscaping with Italian cypress and palm trees. Exterior stairs provide direct access to the upper floors, and the rooftop deck delivers sweeping views of the Santa Ana Mountains and across south Orange County. Nellie Gail Ranch provides exceptional value with low monthly HOA fees that cover security, trail maintenance, and baseline membership to the swim, tennis, and pickleball club. Community amenities include a clubhouse, restaurant, swimming facilities, 25 miles of trails, parks, and regular events. The location offers convenient access to freeways, shopping, and beaches, all within one of the region's premier equestrian neighborhoods. A rare opportunity with exceptional space and views.

Sand Canyon
27767
Canyon Country
$3,500,000
4,644
10
8
Tucked away on 3.8 completely flat, usable acres, this private Sand Canyon estate is unlike anything you’ve seen before. The main home spans nearly 3,200 sq ft with 4 bedrooms, 3 bathrooms, and 5-car garages—all designed to live like a single story. Every inch has been beautifully updated and meticulously maintained, with an upstairs retreat featuring a full bar, office, and an 800-bottle wine cellar. Built for entertaining, the home includes indoor/outdoor speakers and opens to a Tommy Bahama–inspired resort backyard—a true showstopper with a massive rock waterfall, fire features, 11-foot slide, sparkling pool, fire pit, gazebo, and outdoor kitchen surrounded by lush, tropical landscaping. In addition to the main residence, the property features THREE FULLY PERMITTED GUEST HOUSES. ATTACHED GUEST HOUSE (1,500 sq ft): 2 bedrooms, 1 bath, and a spacious balcony overlooking mature oaks and peaceful greenery. DETACHED GUEST HOUSE (1,375 sq ft): 3 bedrooms, 2 baths, its own 2-car garage, and a charming front porch that opens to a manicured yard once used for weddings. THE COTTAGE (900 sq ft): 1 bedroom, 1 bath, plus a small bonus room ideal for an office or guest space. Set far back from Sand Canyon Road, this gated estate offers serenity, space, and unmatched flexibility. With CITY WATER AND WELL WATER, a prepaid SOLAR system, and a DOUBLE RV GARAGE (30’x50’), every detail has been thoughtfully designed for convenience and sustainability. Whether you’re creating a multi-generational FAMILY COMPOUND, seeking an INCOME-PRODUCING investment, or simply wanting a private resort-style retreat—this property checks every box. Each residence is generously spaced and designed for privacy, giving everyone their own home within the estate. TRULY ONE-OF-A-KIND—THIS IS THE SAND CANYON LIFESTYLE AT ITS FINEST.
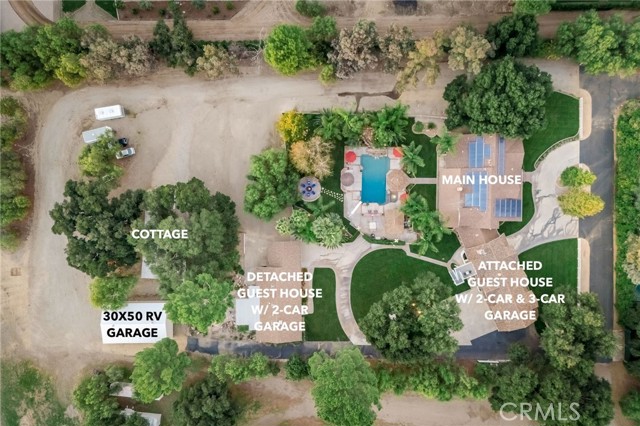
Oak Pass
9716
Beverly Hills
$3,500,000
6,244
6
5
AUCTION BIDDING OPEN: Bidding ends December 18th. Previously listed at $8,700,000. Current high bid is $3.5M. Call for private showings. Exquisite Beverly Hills Estate. Discover unparalleled luxury in this stunning Beverly Hills property. This fully furnished home has 6 spacious bedrooms, 5 elegantly designed bathrooms, and spanning an impressive 6,244 square feet, this home is a masterpiece of modern living, nestled amongst the clouds, the property offers a perfect blend of serene privacy and breathtaking panoramic views. From every angle, floor-to-ceiling windows frame the cityscape, bathing the interior with natural light and showcasing the serene landscape. The outdoor space is equally captivating, featuring a spectacular pool that appears to float above the horizon—ideal for entertaining or relaxing while enjoying the awe-inspiring vistas. Set in an exclusive neighborhood with celebrity neighbors, this home offers an unmatched location that combines prestige and tranquility. Whether you're hosting lavish gatherings or seeking a peaceful retreat, this property delivers on every level. Make this iconic residence your sanctuary in the heart of Beverly Hills.
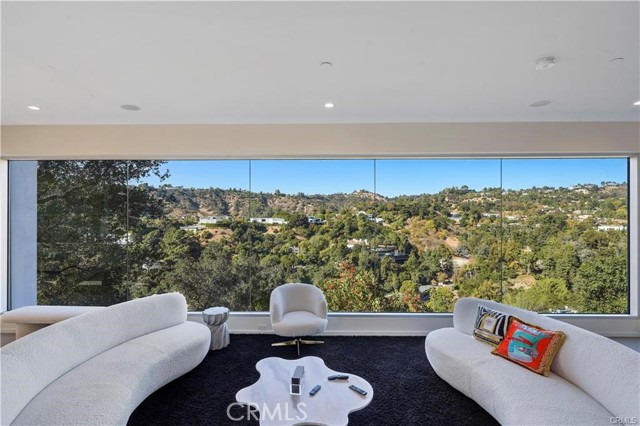
Mahan
111
Ridgecrest
$3,500,000
8,304
5
6
A Rare Masterpiece: The Grand Manor, one of the most extraordinary estates on the market, is a true statement of luxury and craftsmanship. The cost to recreate this property today would be several million dollars more than its listing price, with the perimeter walls alone valued at nearly $800,000. Beyond custom-crafted iron gates, a gracefully lit circular driveway winds through lush landscaping and serene water features, setting the stage for the breathtaking elegance that awaits. Step through massive Tuscan-style double doors into an expansive living room featuring soaring ceilings, a grand fireplace, and floor-to-ceiling windows overlooking the showstopping rock pool with a cascading waterfall and exhilarating slide. For the culinary enthusiast, the chef’s kitchen is a dream, equipped with top-tier Viking stainless steel appliances, a Sub-Zero refrigerator, dual sinks, and an oversized pantry. The adjacent spacious family room is both inviting and elegant, anchored by a striking brick fireplace and bathed in natural light. A dedicated media room with built-in cabinetry and surround sound wiring completes the entertainment experience. This estate boasts five luxurious en-suite bedrooms, including two grand primary suites. The distinguished library/office is a work of art, featuring rich mahogany paneling, a stately fireplace, and an impressive hearth. Even the laundry room is thoughtfully designed, complete with a custom dog-washing station. Car collectors will appreciate the expansive oversized 10-car garage, while outdoor enthusiasts will revel in the stunning backyard retreat—a sprawling brick patio, sparkling pool, outdoor bathroom, and impeccably manicured grounds. Plus, with the massive fully paid solar system, sustainability meets sophistication. Adding to its unique appeal, there is a completely remodeled cottage that provides an ideal space for extended family or a lucrative Airbnb opportunity. As a rare and whimsical bonus, the estate includes a charmingly restored train car—complete with a bathroom, new heating, and cooling system, offering a truly one-of-a-kind touch to this magnificent property. The Grand Manor is more than a home—it’s a legacy. Experience timeless elegance, modern luxury, and unparalleled craftsmanship in one of the most remarkable properties in the state. Perfect fit for Hospitality groups, Event or Production Companies or Luxury Event Services.
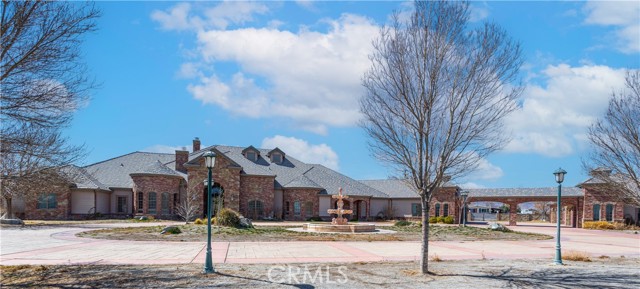
8 El Caminito Unit 101-201
Carmel Valley, CA 93924
AREA SQFT
3,614
BEDROOMS
2
BATHROOMS
3
El Caminito Unit 101-201
8
Carmel Valley
$3,500,000
3,614
2
3
This .4 acre compound was completely updated in 2019. The property is currently used as a 2 bedroom 2 bath 1764 sf single level residence with soaring ceilings and abundant natural light. A newly built oversized 4+ car garage with a tool room and office is steps from the residence. A 1 bedroom 1 bath 733 sf apartment plus 2 additional office spaces, all presently tenant occupied, add cash flow or extra space depending on your desired use. This is a mixed-use commercial and residential property configured for 3 commercial and 2 residential spaces. There is abundant space within the gated private yard to relax, entertain, garden, and park your favorite toys. So much more to see and discover for auto enthusiasts, craft, woodworking.
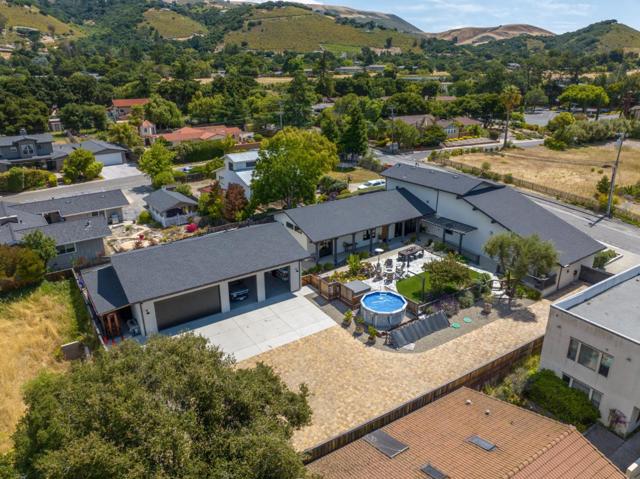
Olivas
22060
Nuevo
$3,500,000
2,508
4
3
Incredible opportunity to own 18+ acres flat, usable acres in the growing community of Nuevo- Ideal for those seeking a private retreat with future building potential. Zoned CR (Commercial, Residential) . Nestled at the end of a quiet culdesac, the property features a well maintained 4 bedroom, 3 bathroom home with peaceful views of the surrounding hills and open skies. Enjoy the tranquility of rural living with room for horses, farming, or outdoor recreation, all while being just minutes away from Menifee, Perris (Lake Perris), and Highway 74. Whether you're looking to build upon or live surrounded by wide open space, this unique property offers the best of all worlds. FULLY REMODELED and contains city water use and a well. Buyers to do their own due diligence regarding building potential.
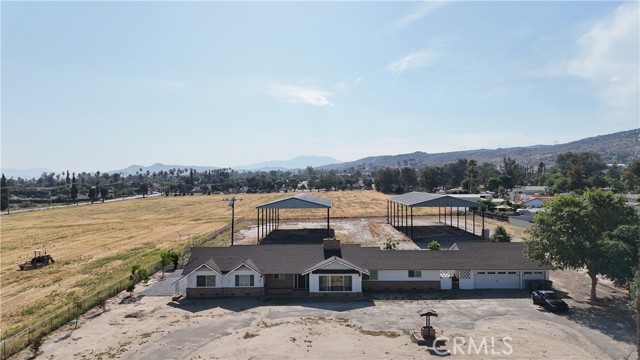
Monterey
2603
Soquel
$3,500,000
2,040
3
2
3.5-acre parcel in the heart of Soquel, recently re-zoned (RF-Min) for high-density residential and mixed-use development. Zoning designation offers an expedited, ministerial approval process no public hearings required and is exempt from CEQA, placing your project on the fast track. Potential for approximately 140± units, this property presents a significant opportunity to create a transformative residential or mixed-use community in one of Santa Cruz County's most desirable areas. The location is unbeatable: just minutes from New Brighton State Beach, Cabrillo College, Capitola Village, and major transportation lines. . Top-rated schools and coastal amenities enhance long-term appeal. As a designated Housing Element site, this parcel is aligned with mandates to increase housing supply. The County Planning Department supports streamlined development, imposing no additional County standards or discretionary reviews. This is more than land it's a ready-made opportunity for developers looking to deliver housing with fewer barriers and faster timelines in a sought-after coastal market. The property includes two existing homes served by natural gas, public sewer, and a private well. Public water is at street with available allocations through Soquel Creek Water District.
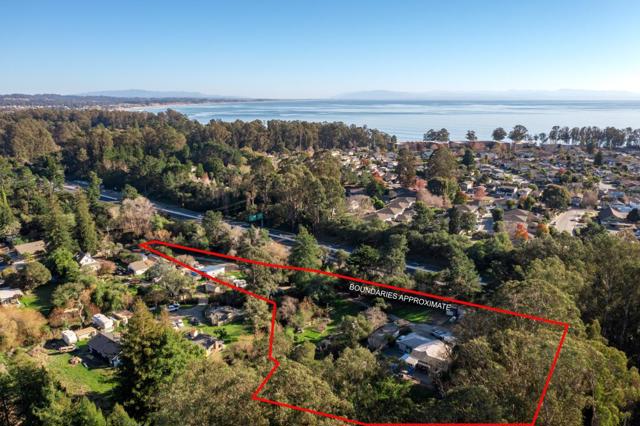
Grand Canal
3001
Venice
$3,500,000
2,901
4
3
Welcome to this stunning home located in the highly sought-after Venice Canals. Boasting 4 bedrooms, 3 full bathrooms, an office, and spanning 2901 square feet, this home offers both space and elegance. Step inside and be greeted by a large open floor plan downstairs, creating the perfect environment for entertaining family and friends. The living area seamlessly flows into the dining space and kitchen, making it easy to host gatherings and create lasting memories. The primary bedroom is a true sanctuary, featuring very high ceilings that add to the grandeur of the space. Wake up each morning to the warm sunshine streaming through the large french doors, creating a tranquil atmosphere that is truly rejuvenating. The exterior of this home is equally impressive, situated on one of the largest single lots on the Venice Canals. Enjoy the luxury of real grass, a rarity in this area, providing a lush and inviting outdoor space. Take in the breathtaking views of the Venice Canals from the large deck just off the primary bathroom. This deck is the perfect place to unwind and relax or entertain. Featuring a Japanese soaking tub and a fire pit, creating a serene ambiance with unobstructed north facing views of the Venice Canals that is second to none. Location is key, and this home does not disappoint. Nestled on the Venice Canals, you'll have the opportunity to experience the unique charm and tranquility of this neighborhood. Additionally, you'll find yourself conveniently close to Washington Blvd, offering a plethora of restaurants, coffee shops, and boutique shops for all your needs. And for those craving the sand and surf, you'll be delighted to discover that the beach is just 1 and a half blocks away, providing easy access to the coastal beauty that Venice is renowned for. Don't miss your chance to call this remarkable home yours. Schedule a showing today and experience the Venice Canals lifestyle at its finest. Seller will consider carry back financing!
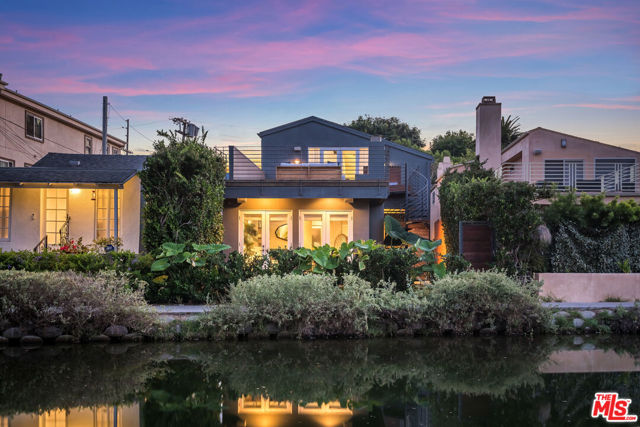
Avenida La Cresta
35751
Murrieta
$3,500,000
4,450
5
6
Enter the gates to your own private resort. This single level home nestled on the top of tree lined driveway surrounded by panoramic views. Walking up the custom walkway and being greeted by the sounds of the water coming from the custom water feature and the soothing fragrances from the beautiful rose trees. Enter through the double door entry to your private retreat with the additional 345 sq ft. leading you to the formal dining room, step down into the living area with majestic stone wood burning fireplace, cathedral ceilings and custom built-ins. Your chef’s dream kitchen welcoming you to the wrap around granite counter, large center island with separate prep sink, custom back splash, 2 electric ovens, microwave, Viking propane range, food warmer with granite top, upgraded cabinets and lighting features. Sit and relax with your morning coffee in the breakfast nook admiring the sunrise. There are 2 guest bedrooms with jack n jill adjoining bathroom, spacious main bedroom with oversized main bath, upgraded vanity large, walk in closet. Office/den and second guest bath. Separate laundry room and a special bonus guest quarters with the additional 622 sq ft with private entrance, full bath, walk-in closet with all custom-built ins. Plenty of garage space and a commercial refrigerator. This property has so much to offer. Private fenced lighted tennis court, fenced pool area, BBQ island, sauna, oversized jacuzzi, custom pizza oven, 2 full exterior bathrooms located next to the pool and tennis court. There are 3 HVAC systems, 3 attic fans, well, 2 - 5,000-gallon water tanks, 3 septic tanks, over sized water heater, large livestock pen that can be converted to paddocks, cascading waterfall feature, R.V parking pad with water and electric, large lot with electric and water. Completely fenced, automated front gate, 2 custom storage sheds, 1 large green house and enclosed vegetable garden area, additional livestock pen, 2 generators and seller owned solar panels! Hundreds of varieties of producing fruit trees WOW!!! There is just to much to list.
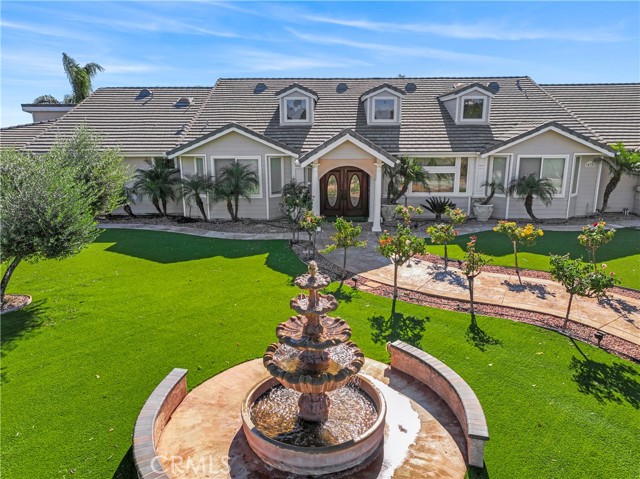
Gardi
2227
Bradbury
$3,500,000
4,278
6
5
Located in Bradbury’s foothills on a half-acre lot, this property includes two fully renovated homes. The lower-level home, 4 bedroom and 2.5 bathrooms, approximately 2,800 sq. ft., features vaulted ceilings, marble and upgraded wood flooring, and elegant crown molding. The kitchen showcases imported Italian white cabinetry with glass doors, a spacious island ideal for any chef, and beautiful views of the pool and spa surrounded by a natural rock wall. The main home features a spacious floor plan with a living room, formal dining area, and a family room with a fireplace. It offers four bedrooms, including a large master suite with a walk-in closet, a whirlpool tub, and sliding glass doors that open to the pool area. The second home, located on an elevated level with stunning views, includes 2 bedrooms, 2 bathrooms, and approximately 1,428 sq. ft. A large deck and covered patio provide beautiful valley views and outdoor relaxation. The property offers ample parking for boats, RVs, and other recreational vehicles—ideal for multi-generational living or potential rental income. A custom play house adds a special touch to this unique estate. Unique property — a must-see!
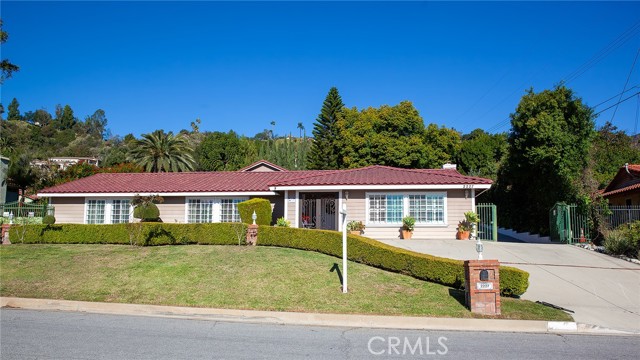
Avenida Del Mundo #708
1710
Coronado
$3,500,000
1,321
2
2
Come see this bright corner-unit condo with incredible views of the Hotel del Coronado, the Coronado Marina, the San Diego skyline, and the Coronado Bridge. The layout is comfortable and welcoming, with plenty of natural light and room to make it your own. Whether you're enjoying sunrise over the water or city lights at night, the views truly steal the show. A great opportunity to create your ideal space in one of Coronado’s most iconic locations.
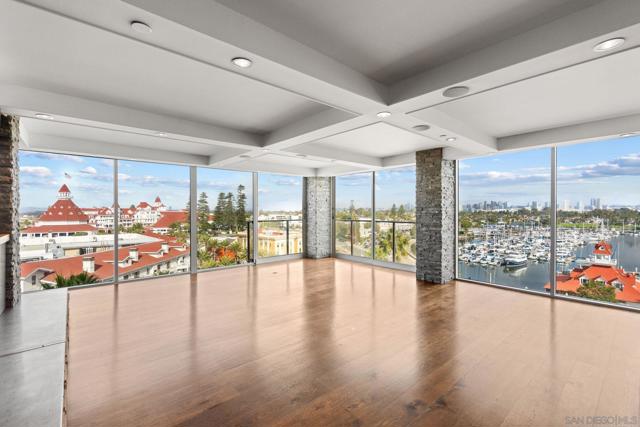
Jeffersonia
2200
Los Angeles
$3,499,999
3,301
3
3
Wonderful views from this lovely Mid-Century Ranch. 3-bed, 3-bath home sits on a large lot in prime Brentwood with panoramic Getty and mountain views. The open layout features vaulted ceilings, and sun-filled living spaces with 3 fireplaces. Enjoy a private backyard with pool, patio, and mature landscaping, ideal for relaxing & entertaining. The primary suite offers a cozy fireplace, vaulted ceilings, & an en-suite bath. Minutes to Brentwood Country Mart, hiking trails, and top-rated schools, this home blends timeless style in a great location.
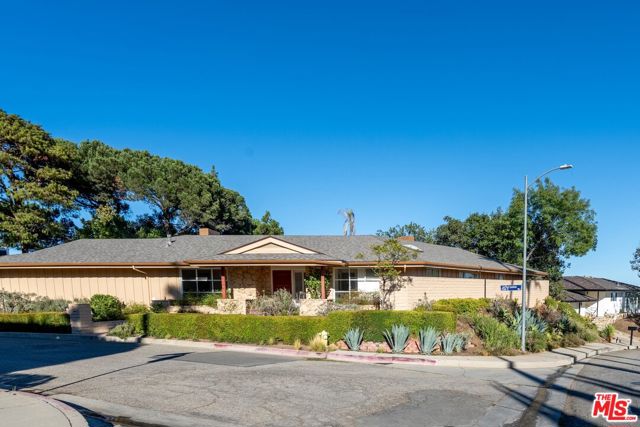
Stanford
3021
Marina del Rey
$3,499,999
4,000
4
5
BRAND NEW CONSTRUCTION WITH STUNNING ROOFTOP DECK! Welcome to your modern oasis in the heart of Venice, California. This NEW 4 bedroom, 4.5 bathroom home epitomizes contemporary luxury and sophistication. Bathed in abundant natural light, every inch of this home exudes elegance and sleek design, both inside and out. Step into a vast open floor plan that seamlessly integrates the main living areas, creating a warm and inviting ambiance perfect for everyday living and grand entertaining. The gourmet chef's kitchen is a masterpiece, featuring an oversized island, custom cabinetry, and top-of-the-line appliances, designed to inspire culinary creativity. The spacious formal living room is perfect for hosting gatherings, while the exceptional master suite offers a serene retreat with a walk-in closet and a luxurious bathroom. The crown jewel of this home is the private rooftop deck, providing breathtaking views of Venice and the perfect setting for soaking up the sun or enjoying evening cocktails. Located just moments from Venice Beach, Abbot Kinney, and all the vibrant attractions Venice has to offer, this home is a rare opportunity to experience the best of Southern California living. Don't miss your chance to own this phenomenal blend of comfort, design, and functionality. Live the ultimate Southern California dream in this exceptional new construction home.
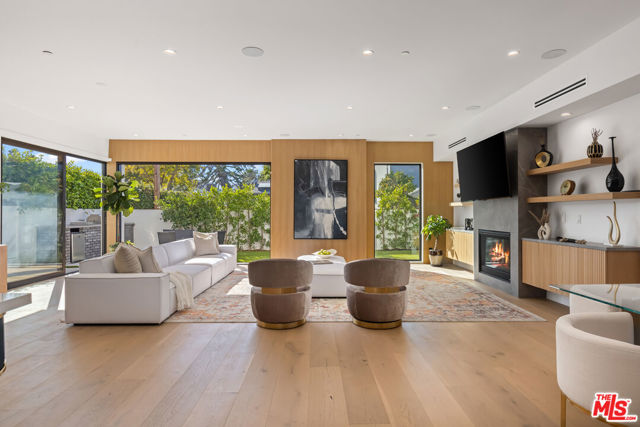
Densmore
4960
Encino
$3,499,999
5,967
6
7
Elegance, Privacy, and Comfort in the Heart of Encino. Nestled in one of Encino’s most coveted neighborhoods, this exquisite gated estate sits on a generous 0.41-acre lot, epitomizing luxury living. With 6 spacious bedrooms and 6 bathrooms, this residence blends refined style with everyday comfort—ideal for sophisticated entertaining and peaceful retreat. Step inside to experience a beautifully designed floor plan balancing functionality and comfort. The residence features a formal dining room perfect for elegant dinner parties and a cozy casual dining area for daily gatherings. At the heart of the home, a custom bar serves as a striking centerpiece for effortless entertaining. Additional highlights include two fireplaces and a luxurious primary suite with dual walk-in closets for ample storage and convenience. The home features two separate staircases for privacy and versatility. One leads to a private office or bonus room with a bathroom above the garage—perfect for remote work, creative space, or guest accommodations. The second staircase leads to four well-appointed bedrooms, each with its own bathroom, providing a comfortable and practical layout. The expansive backyard offers potential for an Accessory Dwelling Unit (ADU), with the rear facing a quiet cul-de-sac—allowing a separate private entrance. Whether a guest house, rental unit, or multi-generational living, the possibilities are endless. The gourmet kitchen flows seamlessly into both formal and informal living spaces, bathed in natural light from oversized windows and elegant doors opening to the tranquil outdoors. Outside, enjoy resort-style living on your private 0.41-acre lot, complete with a sparkling pool, jacuzzi, lush landscaping, and a spacious patio perfect for al fresco dining or relaxed lounging. A two-car garage and generous driveway provide ample parking for family and guests. Located minutes from acclaimed restaurants, schools, and boutique shopping. Don’t miss this incredible opportunity to own a home with such exceptional features. Contact us today to schedule your private showing and start envisioning your new home!
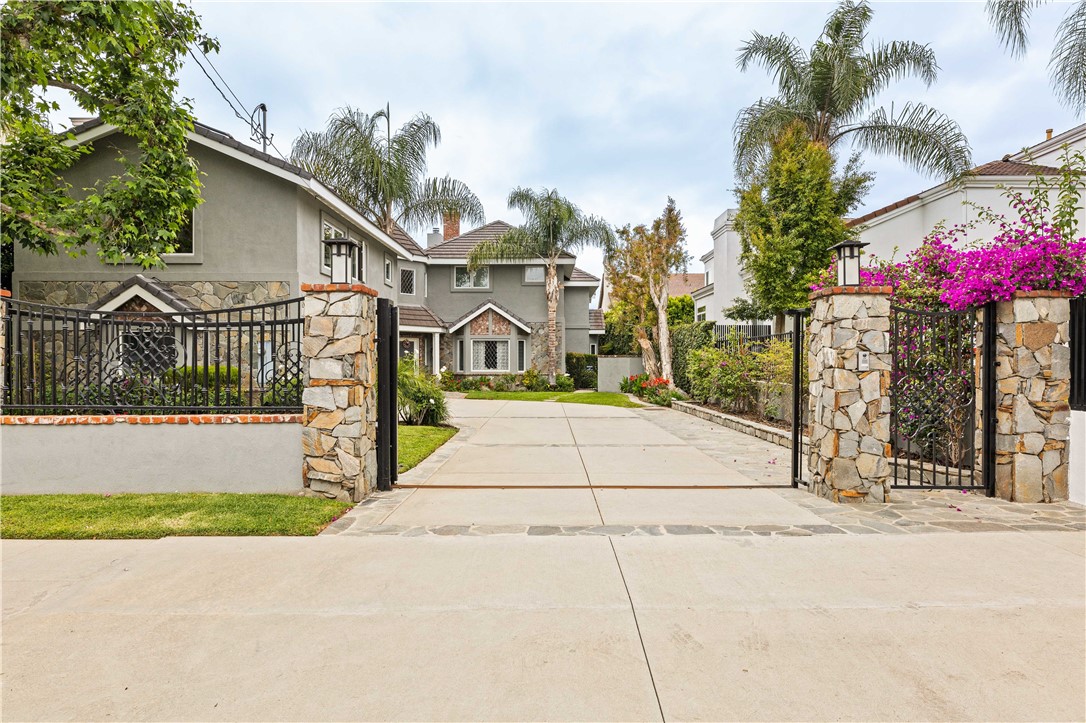
Glencrest Dr
455
Solana Beach
$3,499,999
1,800
3
2
$250,000 PRICE DROP! Beautiful Farm style Solana Beach property with south facing ocean views of La Jolla Cove in highly sought-after neighborhood off Lomas Santa Fe with private lane off Glencrest Dr. Home is engulfed on 1/2 an acre of tropical luscious towering trees & foliage creating a private sanctuary backyard. Current home is turn key beautiful 3 bedroom, 2 bath remodeled single-level home w/coastal feel offers an open floor plan w/original cedar vaulted ceilings in family area & gas fireplaces inside &out. Attached garage, large driveway & side yard offer plenty of parking/ will accommodate an RV or ADU potential. Home also comes with APPROVED and payed for permits & plans by City of Solana Beach & Coastal Commission to add on 765 sqft 2nd story master bed/bath+balcony. Additional 172 sqft stairway+laundry room. 45 sq ft Rooftop deck, larger garage w/game room option & 500 sqft lanai veranda for full indoor outdoor modern living. (see 3D renderings of architectural designs). Home has been an AirBnB, VRBO rental w/approximate rental income of 170k (2023) $216k (2024). P&L's available on request should buyer be interested in continuing this rental business. West of 1-5, only minutes to major beautiful beaches, freeways, shopping centers, Coaster/Amtrack, Cedros Design District, Racetrack, & Del Mar fairgrounds. Excellent Public Schools: Solana Vista, Skyline (walking distance), Earl Warren (walking distance) & Torrey Pines High School.
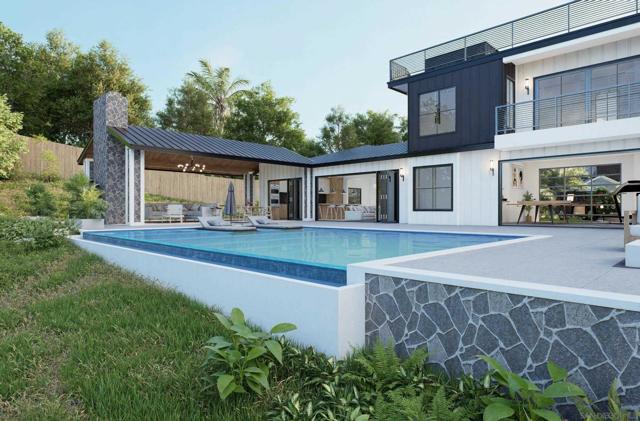
3Rd
937
Encinitas
$3,499,995
1,772
4
2
HUGE PRICE REDUCTION! Seller says sell it! 937 3rd Street is an elegantly reimagined duplex nestled in the heart of downtown Encinitas. This modern gem offers a unique blend of sophistication and coastal charm, making it an exceptional opportunity to own a long-term legacy property in one of San Diego's most coveted locations. Spanning a generous 1,772 square feet, this duplex comprises two distinct units. The upper unit, with its 876 square feet, features 2 well-appointed bedrooms a stylish bathroom and a spacious private patio with room for family and friends. The lower unit offers 896 square feet of living space, also encompassing 2 bedrooms, generous modern bathroom and an oversized patio spanning the entire width of the unit along with side yard. Both units are thoughtfully designed with contemporary finishes and conveniences, including air conditioning and in-unit washers and dryers. The property's total lot size of 5,221 square feet presents a wealth of potential. The seller has conceptual plans for an additional two units and four garages on the back portion of the lot, providing ample options for future development. Located just moments away from shops, dining, the beach, entertainment, and transportation, this duplex places the best of Encinitas at your doorstep. Whether you choose to continue its use as an Airbnb and long-term rental or explore new development possibilities, this property is a must-see. Don't miss out on this incredible opportunity to own a piece of coastal paradise. Schedule your viewing today!
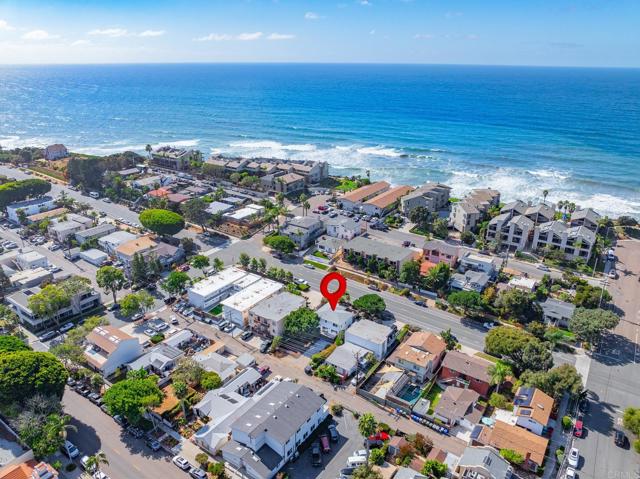
Avenida Kirjah
7901
La Jolla
$3,499,990
3,861
6
7
A dramatic re-imagining of California coastal living — this sleek, modern estate perched in North La Jolla delivers sweeping eastern and city-skyline views from multiple vantage points. Vaulted ceilings and skylights flood the interior with natural light, while large windows frame horizon views that shift from sunrise warmth to shimmering nighttime cityscapes. Three expansive view decks, along with generously proportioned living areas anchored by a dramatic, elongated fireplace, create a home that balances grandeur with comfort. The chef’s kitchen opens seamlessly to the great room with stone countertops and high-end finishes, ideal for both casual family meals and entertaining. Hardwood floors and cathedral ceilings throughout the home create a flowing, elegant atmosphere. With three fireplaces, split-level zones for climate control, two water-heaters, and a 3-car garage — the home was rebuilt with no expense spared. This is more than a home; it’s a rare opportunity to own a fully renovated, view-driven estate that pairs modern luxury with the signature La Jolla lifestyle.
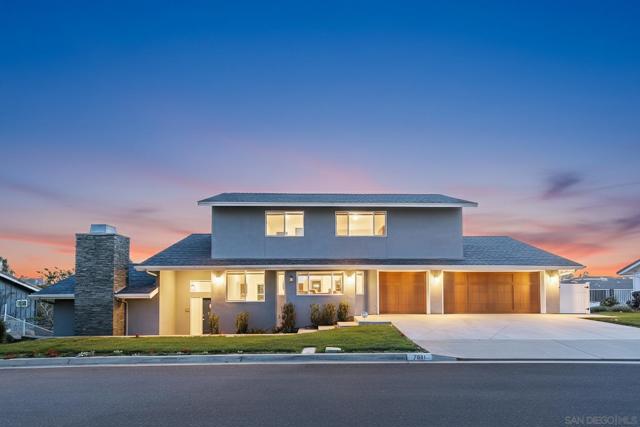
Cumpston
12427
Valley Village
$3,499,950
3,998
6
6
Introducing a new built architectural masterpiece that epitomizes modern elegance and luxurious design. Encompassing approximately 4,000 square feet of exquisite finishes, the main residence offers five spacious bedrooms and four and a half baths, a detached 1BR / 1BTH ADU, and several outdoor spaces. The heart of the home is an open living space, featuring a gourmet kitchen and an airy breakfast nook. The living area flows seamlessly outdoors to a private oasis, complete with a pool and spa, a chic BBQ area, and a heated covered patio, perfect for entertaining. Upstairs you'll find a stunning primary suite, with a dazzling bath and a walk in closet, additional three bedrooms and two baths, and two large balconies. The ADU provides additional flexible space for guests, yoga studio, or an office, for a trendy and sophisticated lifestyle. This home embodies contemporary opulence in the heart of Valley Village, crafted for those who appreciate style, luxury and functionality.
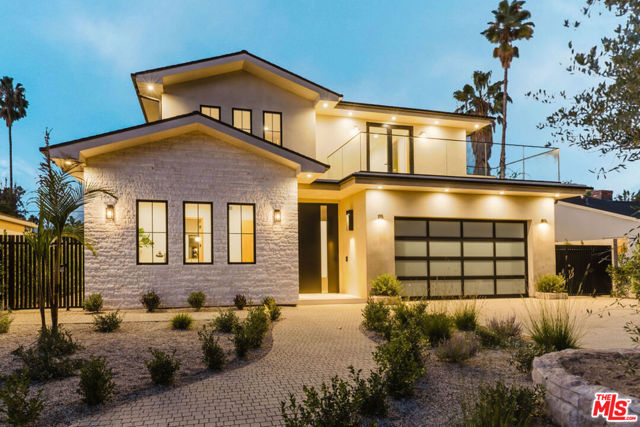
Llagas
1190
Morgan Hill
$3,499,888
4,274
6
5
Come experience this stunning 6 bedroom, 5 bath estate set on 1.5 acres with potential for SB9 lot subdivision and two completely renovated ADUs. The main home features an open concept layout with soaring ceilings, abundant natural light, and a chefs kitchen that flows seamlessly into the living room, perfect for entertaining. The downstairs primary suite offers a private patio, walk in closet, soaking tub, and walk in shower. Step outside to an entertainers paradise with a pool, sauna, outdoor kitchen, fireplace, TV area, and tennis court surrounded by lush landscaping. ADU 1 is a remodeled studio with a full kitchen and bath, ideal for guests or events. ADU 2 offers two flexible rooms perfect for a gym, studio, or recreational space along with a 3 car garage. This property truly combines luxury, versatility, and future development potential. Dont miss this one of a kind opportunity!
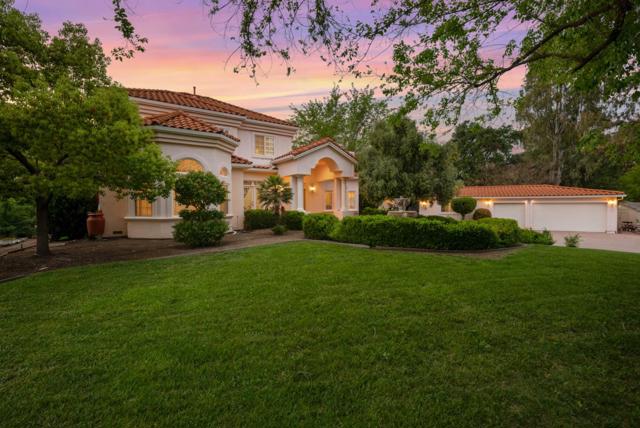
Somera
107
Irvine
$3,499,888
2,911
4
3
Experience the best of Irvine living in this never-lived-in residence located in The Reserve at Orchard Hills, a 24-hour guard-gated community surrounded by avocado orchards and hillside trails. Part of the award-winning Irvine Unified School District, this home combines architectural elegance, natural light, and thoughtful design within one of Orange County’s most sought-after neighborhoods. Capturing unobstructed mountain views, the residence embraces seamless indoor-outdoor living through an expansive three-panel sliding glass wall that opens to a custom backyard with tiled patio, turf, gardens, and irrigation system. Inside, every detail is intentional—white-oak engineered hardwood floors, recessed lighting, and 9-foot ceilings create a bright and refined atmosphere. The chef’s kitchen is equipped with a Wolf 6-burner cooktop, Sub-Zero refrigerator, built-in oven and microwave, deep pantry, quartz countertops, and soft-close cabinetry with pot-and-pan drawers. The open-concept layout connects the kitchen, great room, and outdoor living area—ideal for gatherings and relaxation alike. The main-floor bedroom includes a nearby full bath with walk-in shower, offering flexibility for guests or multi-generational living. Upstairs, a spacious loft provides a secondary retreat for TV, study, or play. The primary suite features vaulted ceilings, a walk-in closet, freestanding soaking tub, dual vanities, and a designer tile walk-in shower with invisible drain. The upstairs laundry room includes a sink and additional cabinetry for convenience. Additional highlights include fully paid solar panels, smart-home capable, tankless water heater, and epoxy-finished garage floor. Residents enjoy resort-style amenities—clubhouse, multiple pools, parks, tot lots, and scenic walking trails. Ideally located approx 0.8 mi to Orchard Hills Shopping Center (Pavilions, Peet’s Coffee, CorePower Yoga, CVS), approx 1.2 mi to H-Mart, and approx 2 mi to CA-241 Toll Road for convenient access throughout Orange County. The Reserve at Orchard Hills offers a lifestyle immersed in nature and design. Winding trails connect to open spaces that capture the spirit of Irvine. Nearby amenities complement the area’s tranquil setting, while the home’s location ensures privacy and peace. With its fusion of modern innovation, timeless materials, and connection to landscape, 107 Somera represents the best of new Irvine living. Includes 3D walkthrough and video tour available on Zillow.
