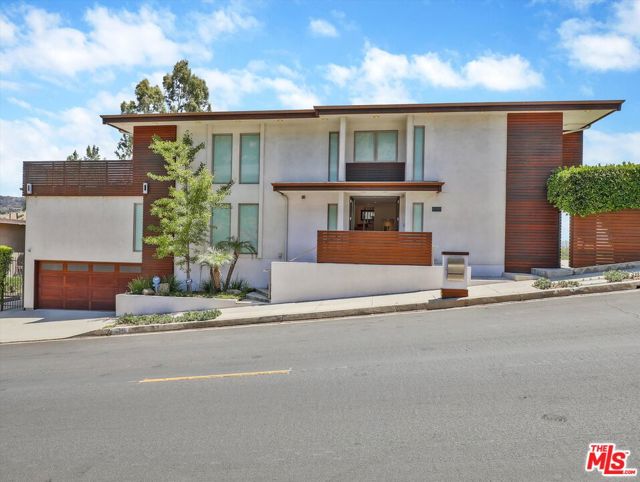Search For Homes
Form submitted successfully!
You are missing required fields.
Dynamic Error Description
There was an error processing this form.
Cielo
10216
Beverly Hills
$3,499,500
2,247
4
3
Nestled on 4 consecutive lots totaling over a half an acre, this secluded Beverly Hills hideaway is on its own private promontory at the end of a quiet cul-de-sac and offers unmatched privacy with no direct neighbors, no thru traffic and sweeping views of Downtown LA. The single-level home features a warm step-down living room, open kitchen, and elegant dining area. French doors throughout create seamless indoor-outdoor living, opening to wraparound gardens, a resort-style pool, fire pit, and multiple entertaining areas. This rare retreat combines serenity and prestige while being just minutes from the Beverly Hills Hotel, Rodeo Drive, and world-class dining and shopping. Within the highly sought Warner School District and close to Harvard-Westlake, it offers both exclusivity and potential in one of Beverly Hills' most desirable enclaves. (Needs some TLC)
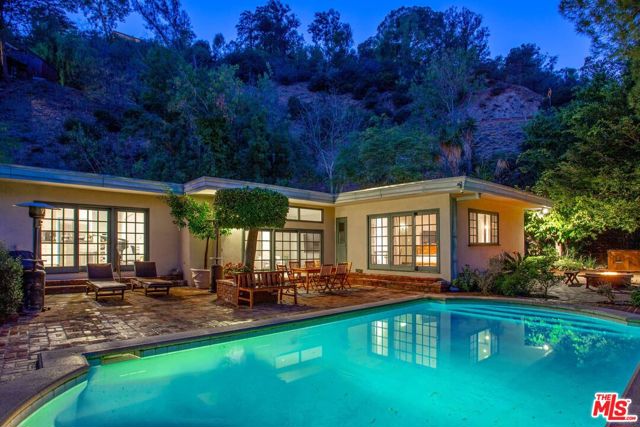
Saint Francis
1
Dana Point
$3,499,500
2,340
3
3
FABULOUS OCEAN VIEWS AND WALK-TO-BEACH LOCATION IN MONARCH BEACH! Welcome to 1 Saint Francis Court, an exceptional ocean-view home for sale in Monarch Beach, Dana Point, California. This luxury coastal residence offers breathtaking panoramic ocean, coastline, Catalina Island, city light, and sunset views—all within a private gated community just moments from the sand. Enjoy the ultimate Southern California beach lifestyle with an unbeatable walk-to-beach location near Salt Creek Beach, Dana Point Harbor, Strands Beach, parks, scenic nature trails, and the charming downtown area with its boutique shops and restaurants. This stunning single-family home has been beautifully upgraded with a light, bright, and open floor plan that combines elegance, comfort, and modern design. The expanded great room features custom wood flooring, a dual-sided designer fireplace, and French doors that fill the home with natural light and frame gorgeous coastal views. The remodeled chef’s kitchen includes top-of-the-line stainless steel appliances, custom sleek cabinetry, quartz countertops, and a large center island with prep sink, ideal for entertaining or casual dining. Upstairs, the primary bedroom suite is a peaceful ocean-view retreat featuring a private deck, spa-style bathroom, and ample closet space. Two spacious secondary bedrooms open to a shared balcony with additional views, and a versatile loft provides the perfect setting for a home office, media room, or fitness area. A custom interior laundry room adds convenience and style. Step outside to your own private coastal sanctuary—a beautifully landscaped wraparound yard featuring a courtyard entrance, and terraced lanais surrounded by lush tropical greenery. Enjoy morning coffee or evening sunsets while soaking in the unobstructed ocean views. Additional highlights include designer-upgraded bathrooms, premium flooring, high ceilings, and resort-style indoor/outdoor living spaces. Located in one of Dana Point’s most desirable gated communities, this property offers coastal luxury, privacy, and proximity to world-class beaches, golf courses, and five-star resorts like the Waldorf Astoria Monarch Beach and Ritz-Carlton Laguna Niguel. If you’ve been searching for a Monarch Beach ocean-view home for sale with timeless design, modern comfort, and a premier location—1 Saint Francis Court is your dream coastal retreat.
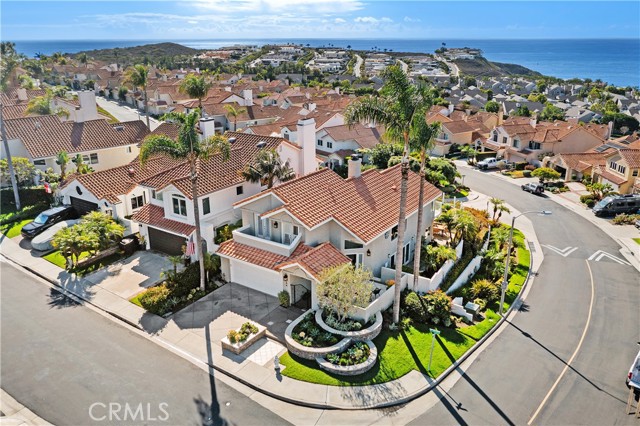
Grapnel
10715
Cupertino
$3,499,000
2,611
5
3
Welcome to this Beautiful Dream home! 5 Bedrooms, 3 Baths, 2,611 SF. w/ a Solarium (not included in SF) is perfect for a large family and home sits on more than half Acre - FRUIT TREES GALORE. Fenced in Ground Pool/Hot tub is great for entertaining family & friends. This Move-In Ready Beauty has Hardwood floors in the main living Area, Stairs, Upstairs Hallway & 1 Bedroom upstairs while the Tile Floors are in Kitchen, bathrooms, downstairs Bedroom, hallway downstairs & Laundry area w/ Cabinets. Master bath has a Jacuzzi tub/shower and a Walk-In closet & skylight for added sunlight. 1 Bedroom Upstairs is set up as an office w/ lots of shelves/storage. Separate Dining room is perfect for formal entertaining and a large Breakfast nook area is conveniently located off the Kitchen. Fireplace in Family room, adjacent to the Solarium is perfect for family gatherings or a cozy relaxing space. 1 bedroom & a full bath downstairs is perfect for In-Laws or for guests. Central Heating, A/C Systems and Water Heater were replaced in early 2024. 3 Car Garage w/ 2 remotes has lots of Storage. Refrigerator, Washer/Dryer and Beautiful Patio Furniture Stay. Great neighborhood w/ Cupertino Union Elementary School District. Buyer to verify Schools & availability.

Millbrae
1
Millbrae
$3,499,000
3,226
5
4
Rebuilt in 2019, this modern Millbrae home blends clean contemporary lines with calm, livable elegance, all set against sweeping Bay views that carry through the entire residence. Over 3,200 square feet of sun-filled space features wide-plank hardwood floors, soaring ceilings, crisp wall finishes, and expansive window walls that frame both greenery and the Bay beyond. The main level flows into a thoughtfully designed kitchen appointed with Thermador appliances, a spacious center island, and subtle geometric details that add a refined modern touch. Outdoor living is a defining highlight, with full-length view decks, a Zen-style patio, and a thoughtfully designed yard offering multiple places to relax, gather, or entertain. The primary suite provides a retreat-like experience with a soaking tub and dual showers, while five bedrooms plus a dedicated office offer flexibility for work, guests, or multi-generational living. Smart-home features, a three-car garage, and close proximity to top Millbrae schools and SFO further enhance comfort and convenience. A home where modern design, indooroutdoor living, and far-reaching Bay vistas come together with exceptional balance.
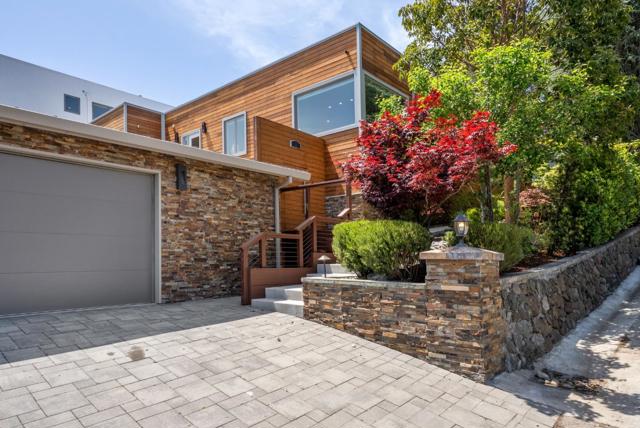
Orange Grove
201
South Pasadena
$3,499,000
5,535
7
8
Historic Estate Victorian Home! Step into South Pasadena’s storied past at The Bissell House, a Queen Anne Victorian estate built in 1887 on an expansive half-acre corner lot along the city’s prestigious Millionaire’s Row. This iconic historic property spans 5,535 sq. ft. across three stately levels and features 7 bedrooms and 8 bathrooms, plus a separate pool house and two-car garage.Once home to Anna Bissell McCay, daughter of the famed Bissell vacuum family, and her husband William S. McCay, an architect, this residence is steeped in Pasadena history and architectural artistry. Signature details include Tiffany stained-glass windows, Edwardian clawfoot tubs, ornate woodwork, and a rare Sedgwick elevator, all speaking to the home’s craftsmanship and legacy. While the estate retains its timeless charm, it is being offered in as-is condition and presents a remarkable restoration opportunity. With updates, and modern improvements, this property is ideal for a visionary buyer seeking to restore, reimagine, or reinvent a true architectural treasure. Formerly operated as a bed-and-breakfast and wedding venue, the Bissell House offers income potential or the chance to create a one-of-a-kind private residence. Surrounded by lush gardens, mature trees, and historic character, this home sits near Old Town Pasadena, the Pasadena Convention Center, and the Rose Parade starting point—providing both heritage and location appeal. Experience the magic of Pasadena’s past while shaping its next chapter with this rare historic estate on a generous lot, awaiting its next steward.
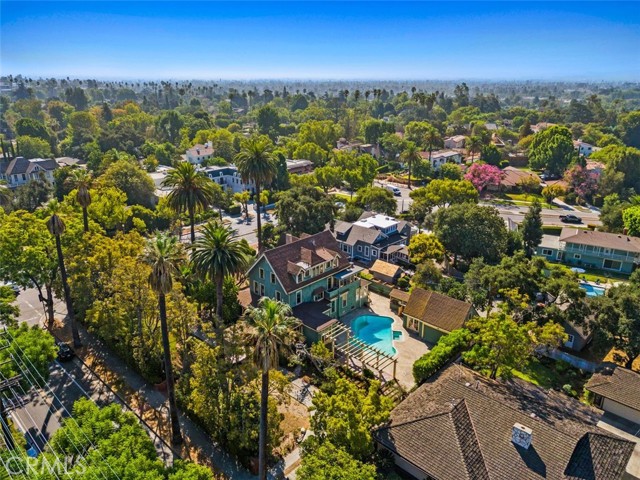
Green Valley
12760
Sebastopol
$3,499,000
1,982
5
2
Uncover a hidden treasure where history and nature converge. This extraordinary 80-acre family estate, cherished since 1918, offers a rare blend of beauty, heritage, and potential. From the base of “Green Valley” to the mountain’s summit, diverse landscapes and sweeping views invite exploration and inspiration. Multiple homes and outbuildings are nestled across the property, giving you the freedom to design a retreat that reflects your vision. Despite its tranquil, secluded feel, the ranch is just 15 minutes from downtown Sebastopol, keeping you close to modern conveniences. Imagine cultivating vineyards, orchards, or hops; raising horses, cattle, sheep, or goats; or simply enjoying the rolling hills, meadows, and forests that surround you. Two homes provide generous living space, while a private artist’s studio with loft opens doors to creativity. With three wells ensuring abundant water, this estate is perfectly suited for agriculture, family living, or building a one-of-a-kind sanctuary. A true diamond in the rough, this enchanting ranch is ready to capture your heart and bring your dreams to life.
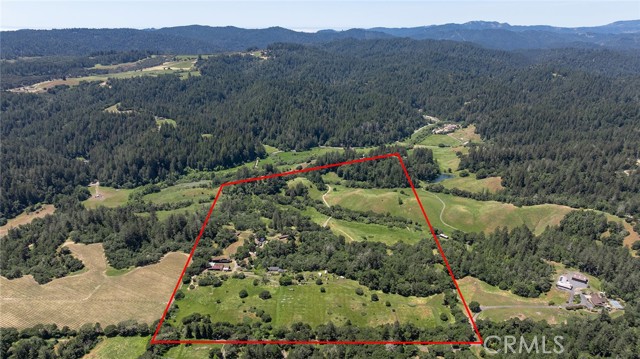
Ellenita Ave.
4651
Tarzana
$3,499,000
7,159
5
4
Introducing a truly exceptional property that perfectly blends privacy, sophistication, and high-quality craftsmanship. Nestled in a premier location, this home’s beauty and exclusivity are simply breathtaking. From the moment you step inside, you’ll be greeted by soaring ceilings, high-end finishes, and light-filled open spaces designed for both intimate living and grand entertaining. The seamless indoor/outdoor flow makes it ideal for gatherings, while 5 spacious bedrooms and 3.5 bathrooms provide ample room for comfort and relaxation on nearly one acre of land. The beautifully updated kitchen is a chef’s dream, flooded with natural light and equipped with top-of-the-line Thermador appliances, opening to a cozy family room with a fireplace. The primary suite offers a luxurious retreat with a romantic balcony, two expansive walk-in closets, and a spa-like bathroom. Additional highlights include a smart home surveillance system for enhanced security and abundant windows showcasing stunning views of the lush landscape. Step outside to your private resort featuring a sparkling pool with a waterfall and slide, a fully equipped outdoor kitchen and BBQ area, and a park-like backyard perfect for children or quiet moments. Uniquely, the property offers direct access to Corbin Canyon trails right from the backyard—a rare convenience for nature lovers and outdoor enthusiasts. This estate combines unparalleled scale and quality with every imaginable amenity. The location, design, and flawless condition will captivate you from the very first visit.

Coolidge
3051
Los Angeles
$3,499,000
0
0
0
Positioned as one of the rarest available development sites in Los Angeles, this riverfront opportunity, located on the East Side's ever-popular Frogtown neighborhood, is ready for its next chapter. Currently, an uninhabitable single-family home and a paved parking lot stand, but visionaries will see an array of future possibilities. Comprised of two parcels totaling over 9,000 Sqft, the expansive lot offers nearly 115 feet of riverfront & bike path frontage - one of the largest in the neighborhood. With one parcel zoned "Residential" and the other zoned "Commercial Manufacturing", this opportunity allows a new owner/developer to take advantage of this truly scarce multiple-use zoning within the city. Most exclusively, the zoning allows for multiple permitted "Live/Work" structures, one of the rarest permitted structures in all of Los Angeles. Other "By Right" zoning approvals include amusement enterprises, art or antique shops, auditorium/concert venues, bakery goods shops, studios, restaurants and more (Buyer to verify with city). The Los Angeles River Revitalization Master Plan (LARRMP) calls for future revitalization connecting more people to future trails and parks along the river, further improving walkability and sense of community. This opportunity also sits in between neighboring Frogtown staples Spoke & Lingua Franca, and close proximity to Lewis MacAdams River Front Park (formerly Marsh Park), and Frogtown Brewery. An opportunity of a lifetime to create your riverfront vision.
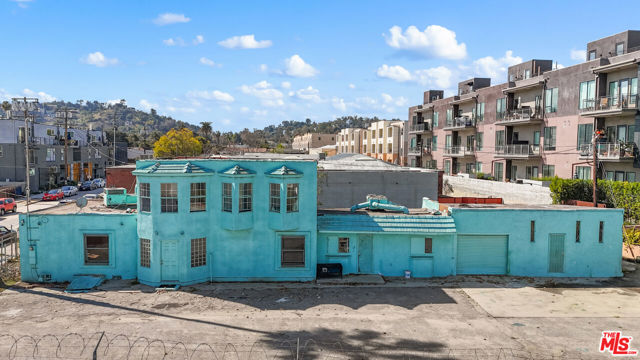
Beach
35711
Dana Point
$3,499,000
1,083
3
2
Where classic California lives forever by the sea. Preserved with care and perched directly on the sand, this mid-century beach cottage along Dana Point’s guard-gated Beach Road offers a glimpse into coastal living as it was meant to be—simple, soulful, and endlessly relaxing. Behind the seawall and the sound of the surf, original details tell the story of the home’s 1940s heritage: beamed wood ceilings, paneled walls, and a breezy open layout that connects every moment to the ocean just beyond the deck. Wide windows frame Catalina views, while natural light drifts across warm laminate floors and a palette that feels both nostalgic and current. Three bedrooms and two baths unfold on a single level, offering effortless flow from morning coffee to sunset gatherings. The kitchen remains open to the main living area—where family, friends, and salty air naturally converge. Step outside to the expansive deck and watch the tide roll in from your private stretch of sand—your front-row seat to dolphins, color-soaked skies, and the rhythm of coastal life. Situated halfway between Los Angeles and San Diego—but a world away—Beach Road offers a level of privacy and tranquility rarely found along the Southern California coast. Unobstructed front-row views focus on breaking waves and the azure Pacific Ocean, while Catalina Island, city lights, San Clemente’s pier, and Dana Point’s rugged Headlands draw the eye up and down the shore. Homeowners along this exclusive stretch own to the median high-tide line, creating an unmatched connection to the sand and sea. With a single-car garage and four-car parking pad, this is one of the few places where convenience and serenity meet at the water’s edge. Whether preserved in its current vintage beauty or reimagined as a modern retreat, life here remains centered on the sea—a rare opportunity to experience the heritage of true California beachfront living, timeless and always within earshot of the waves.
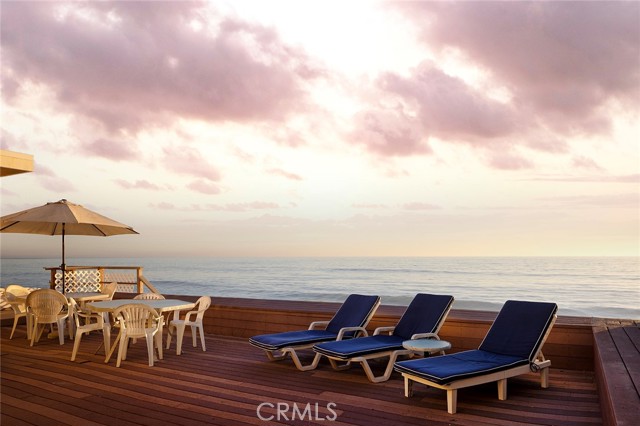
Barrymore
2501
Malibu
$3,499,000
2,143
3
3
Perched above the scenic beauty of Solstice Canyon Park, this Malibu property offers unmatched privacy, breathtaking vistas, and a rare opportunity to own nearly 10 acres of prime coastal land. With only two nearby neighbors, the home enjoys a serene and secluded setting, where sweeping ocean and canyon views are visible from almost every room. This updated 3 Br, 3 Bth residence spans 2,143 square feet and seamlessly blends luxury with comfort. A long driveway lined with elegant pavers leads to a welcoming courtyard framed by canyon views. Inside, soaring vaulted ceilings, abundant natural light, and refined finishes create an atmosphere of relaxed sophistication. French Oak flooring, custom built-ins, and recessed lighting elevate every space. Designed with entertaining in mind, the home boasts a superb indoor-outdoor flow, opening onto expansive tiled wraparound decks with striking curved glass railings that frame the dramatic landscape beyond. The heart of the home is a chef’s dream kitchen, complete with a commercial-grade Wolf stove and pot filler, a stainless steel Wolf wall-mounted chimney hood, a Sub-Zero refrigerator, a central island, and a stylish tile backsplash stretching between custom cabinetry—ideal for everyday living and elevated entertaining. The spacious primary suite is a true retreat, featuring a cozy gas fireplace, vaulted ceilings, and a spa-like ensuite bath, a glass-enclosed shower, and a luxurious soaking tub framed by windows that offer tranquil ocean views. A generous walk-in closet with custom built-ins enhances both function and elegance. Two additional bedrooms and meticulously designed guest bathrooms provide comfort and privacy for family or visitors. A dedicated home office enjoys panoramic views of the ocean and canyon, creating an inspiring workspace. The residence also includes two gas fireplaces, high-efficiency heating and cooling systems, Low-E windows, and paid-off solar panels that contribute to significant energy savings. A separate laundry room offers everyday convenience, while a detached two-car garage is complemented by a bonus guest suite or studio space above. Re-Built in 2012, this home combines modern amenities with timeless design, all set within one of Malibu’s most sought-after and picturesque locations. Whether you're seeking a peaceful coastal haven or a stunning backdrop for entertaining, this extraordinary property delivers the very best of the Malibu lifestyle.
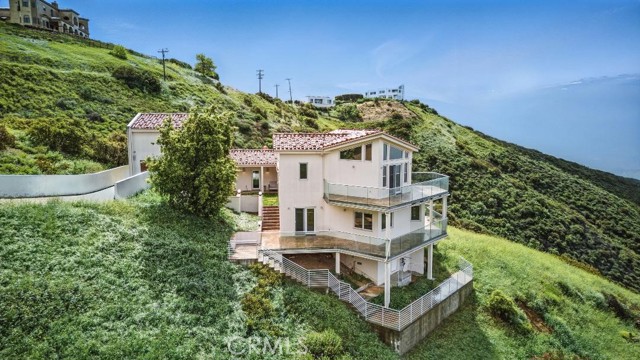
Woodbluff
435
Calabasas
$3,499,000
4,780
7
7
A Mountain View Oasis, only minutes from the beaches of Malibu! This 6 bedroom Estate offers everything you could ever want for you and your family. A Huge property with beach entry solar heated pool, spa, waterslide, swim up bar, an authentic Palapas plus a BBQ area, childrens play area with equipment, a walking track around ther property, RV parking and an attached Guest Unit.( without benefit of permit) This amazing home features soaring ceilings, walls of glass, an oversized Gourmet kitchen with a massive center Island ... all overlooking the tropical pool area and Santa Monica Mountains. With views from most rooms, this home is oppulent, yet warm, chic , yet comfortable, palatial and cozy. It offers a formal living and dining room, a den, a large homeowork area, 4 ensuite bedrooms and a Primary Suite, that sets a new gold standard. Luxury amenities such as soaking tub, dual vanities, his and her closets, fireplace and views that go on forever. So whether you plan on doing some formal entertaining or simply hanging with the kids, you have plenty of room to enjoy it all with approximately 5000 sq ft of living space on a huge fully gated acre plus lot to call your own. Sitting in private and lush Monte Nido, this tranquil private neighborhood is a short drive to the center of Malibu and all it has to offer. Shopping, dining, beaches, hiking ... all are at your fingertips. Monte Nido is known as a family neighborhood with many community activities and some compare it to Mayberry! Perfect for a real rural feeling with all the modern amenities.
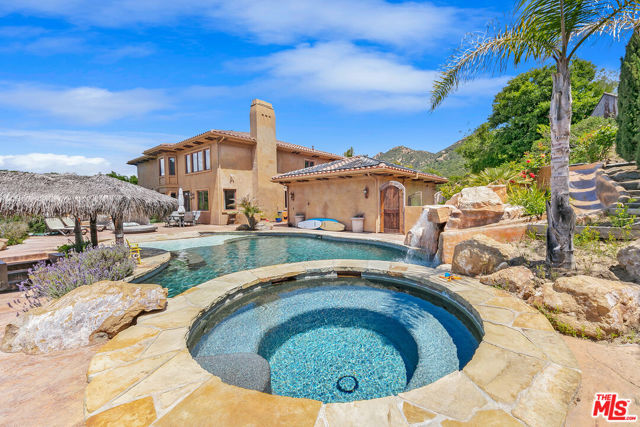
Greenwillow Ln
5255
San Diego
$3,499,000
4,687
7
6
Spacious Lexington Plan 3 in the Heart of Carmel Valley Welcome to a rare opportunity to own one of the most sought-after floor plans in the prestigious Lexington community. This expansive 4,678 sq ft home offers 6 bedrooms, 5.5 baths, plus a versatile bonus room that can serve as a 7th bedroom, home office, or media room. Designed with multigenerational living in mind, the layout features two full bedroom suites on the main floor, each with private baths. Upstairs, the grand primary suite is complemented by generously sized secondary bedrooms and flexible living spaces. Set on a 9,248 sq ft lot, the backyard is an entertainer’s dream with a sparkling pool that is bathed in sunlight throughout the day, outdoor lounge area, and ample room to relax or entertain with beautiful sunset views. The home also features paid-off solar, providing energy efficiency and long-term savings. Ideally located within the coveted Del Mar Union and San Dieguito Union High School Districts, with convenient access to top-rated private schools, pristine beaches, and major freeways—this home offers an exceptional blend of comfort, space, and location. Recording equipment is present at the property and turned on
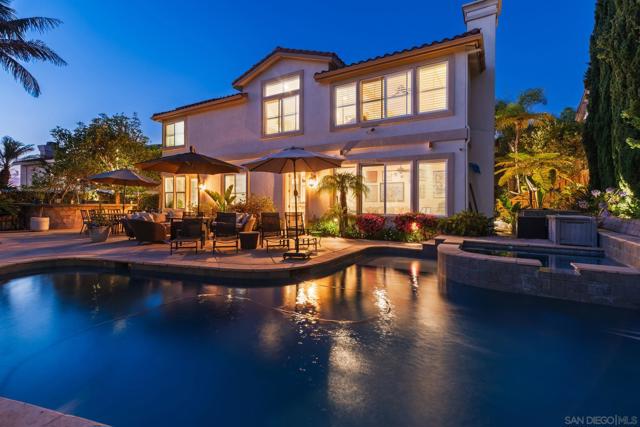
Seaview
508
Laguna Beach
$3,499,000
1,720
4
3
Ideally located in one of the most desirable neighborhoods at the heart of the Laguna Beach Village, this charming oversized cottage offers panoramic ocean and Catalina views on an extremely private lot. From the moment you walk in the front door, you will be immersed into the natural light-filled living room that showcases a large skylight and gas fireplace. The pristine 4 bedroom, 3 bath features a primary bedroom suite, as well as two other secondary bedrooms and bathroom, on the main level. Upstairs there is a large flex room that can be used as a primary bedroom, den, or game room that boasts brand new French doors with incredible Pacific Ocean / Catalina views. Wood floors enhance the entire home, while the updated galley kitchen, laundry closet and dedicated work space make first floor living easy. The attached 2-car garage is complete with built-in storage and tall ceilings. There are 2 additional spots for parking in the driveway. The home is bordered by a view porch in the front to enjoy the ocean breezes and a smaller, discreet porch located in the back off one of the secondary main floor bedrooms. The beautiful, mature landscaping accentuates the cozy and private elements of this property and generous side yard while amplifying the seamless indoor / outdoor lifestyle Southern California is known for. Its close proximity to beaches, downtown dining and shopping are some of the true benefits of living in The Laguna Village. Don’t miss the opportunity to make 508 Seaview your private treasure.
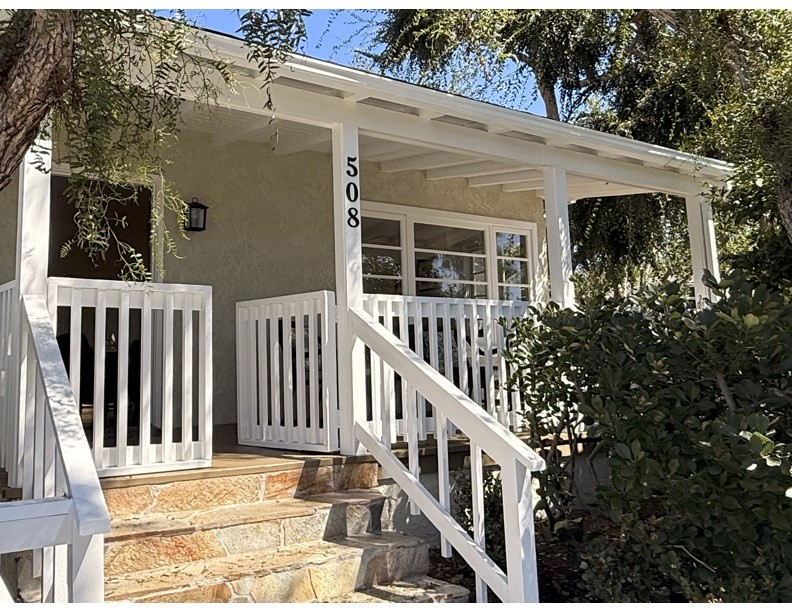
Elevado
2081
Vista
$3,499,000
9,728
10
8
Amazing one of a kind property! This exclusive, serene self-sustaining tropical paradise awaits you! Perfect for a secluded family compound/retreat and those who appreciate the beauty and value of this rare find. Welcome to this spectacular 7,783sf single level estate plus 1,945sf 5BR/3.5BA guest house high in the hills of Vista on 3.88 private acres w/panoramic ocean and mountain views! Mature palm trees line the 400ft long driveway leading to the lush tropical setting of pure oasis. The resort-style indoor salt-water pool is housed in a 2,300sf building w/soaring ceilings, skylights and large windows w/sweeping views! The pool house has a dual heat and air system, air changes every 7 minutes, a dressing room, full bath and is climate controlled via solar panels. A dramatic rotunda connects the pool house to the main home. The flow of the home is ideal for large gatherings and entertaining. Features include beautiful wood inlaid floors, open beamed ceilings, a large chef's kitchen w/granite, maple counters, Travertine floors and a 1,000sf play room or convert to another master suite or guest quarters. Large multi-level 6,000+sf decks overlook the lighted sand volleyball court. The true beauty of this property is the amazing grounds like no other boasting more than 600 mature subtropical fruit trees from around the world. Also included is your own 1,500ft well and 60 panel electric solar system. The property has an extensive water irrigation system including three 5,000 gal reserve water tanks with full delivery system. Separate meters for the house, guest house and well. Currently an exotic fruit nursery, the 10,000+ potted fruit trees are available for purchase if desired. The year round warm and temperate Vista climate compliments this fantastic estate!
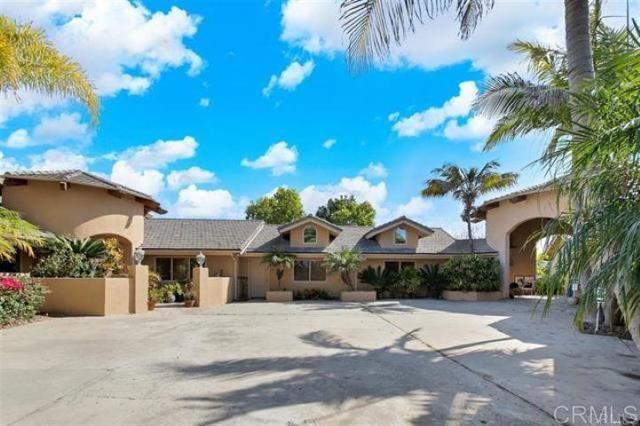
Calpine
5782
Malibu
$3,499,000
2,375
3
2
Out of the ashes, a sanctuary emerged elegant, intentional, and unshakably strong. This home is more than a residence, it's a triumph of resilience, a rebirth born from loss, and a bold architectural statement grounded in safety, serenity, and soul that was built to endure and designed to inspire. After the 2018 Woolsey Fire swept through Malibu, the land where 5782 Calpine now stands was reduced to bare earth. The owners were undeterred and viewed their land like a blank canvas filled with possibility and purpose. The owners were determined to build back better and rebuilt not just a house, but a new model for what home can mean in a wildfire-prone world. This 3-bedroom, 2-bathroom modernist retreat surrounded with equestrian trails was built with precision-engineering, fire-resistant materials and elevated with an on-site generator and was built to protect and inspire. With its soaring ceilings and steel beams, glass-framed living areas, and sweeping ocean, mountain and canyon views, 5782 Calpine is a celebration of light, space and nature. Yet beneath its minimalist beauty lies a deeply considered sanctuary, crafted to stand strong without compromising warmth or style. Strategic landscaping enhances both fire safety and aesthetics, while the thoughtful floor plan blends indoor-outdoor living from sunrise to sunset each hour of the day fills the home with natural light and serenity. Your Malibu Way of life begins here, in a sanctuary perched on 1.2 acres in the serene Malibu Park equestrian neighborhood just moments from beaches and top-rated schools. This home is more than an address, it's an invitation to begin again with intention. Resilient. Refined. Ready. 5782 Calpine is a beacon of what's possible when strength meets vision.
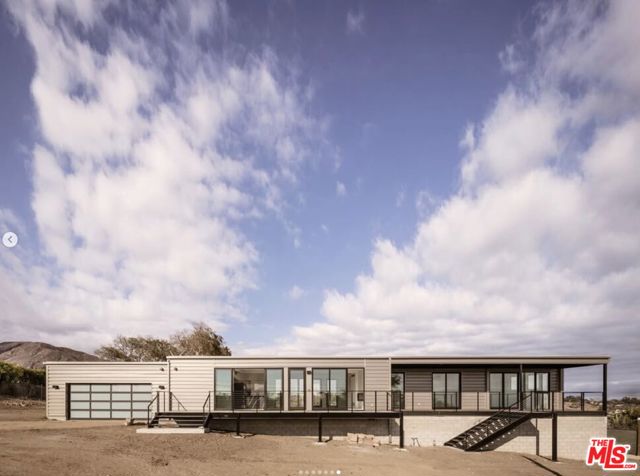
Spring Oak
5712
Los Angeles
$3,499,000
3,320
5
5
This beautifully restored 1939 Traditional home sits on a charming street in the Los Feliz Oaks, one of the most coveted neighborhoods. Designed by renowned designer Estee Stanley, the home blends timeless character with thoughtful, modern updates. The main level features a bright and welcoming living room with a marble fireplace, and a formal dining room that opens to a fully equipped kitchen with marble countertops, a farmhouse sink, and a spacious pantry. The comfortable family room includes a built-in desk and bookcase, a fireplace, and French doors that open to the backyard and pool, creating an easy flow between indoor and outdoor living. Upstairs, the primary suite offers a generous walk-in closet and a serene bath with marble floors and an oversized tub. A second primary suite and two additional bedrooms sharing a hall bath complete the upper level. Outside, a peaceful garden patio leads to the terraced pool and spa, surrounded by mature trees that provide privacy and a lush, tranquil backdrop.
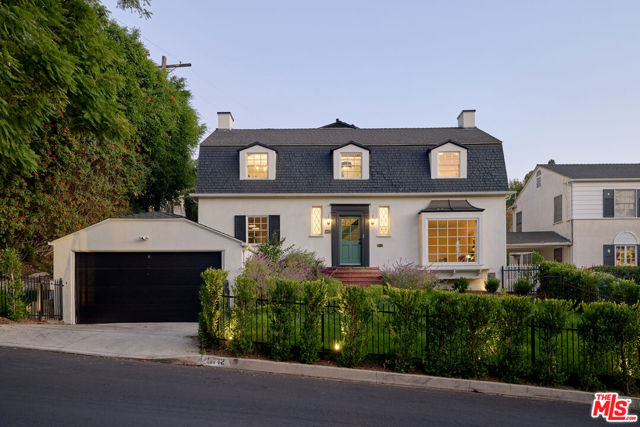
Curson
819
Los Angeles
$3,499,000
5,964
8
6
Rare Fixer Opportunity on a Double Lot in Prime Miracle Mile! Welcome to this incredible fixer-upper with endless potential, located on a double-sized lot in the highly sought-after Miracle Mile neighborhood. This one-of-a-kind property offers 8 bedrooms, 6 bathrooms, and nearly 6,000 square feet of living space on an expansive 11,000-square-foot lot a rare find in this premier location. Built in 1929, this home retains its timeless old-world charm, featuring high ceilings, oversized windows, a grand fireplace, arched doorways, and original hardwood floors throughout. The layout includes spacious bedrooms, ample storage, and multiple outdoor spaces, including a deck off the primary bedroom overlooking the street and a large balcony facing the backyard. Step outside to a massive backyard, perfect for entertaining, family gatherings, BBQs, or simply enjoying the California sunshine. A long driveway accommodates multiple cars and leads to a detached 3-car garage. Originally constructed as a duplex, the property was converted to a single-family home on title, but it still functions as two separate units with two addresses. This makes it ideal for buyers seeking flexibility, whether to create a grand single-family estate or to restore it as two spacious units for multi-generational living or rental income. Zoned LAR2 / HPOZ, this property offers incredible possibilities for renovation, expansion, or redevelopment. Located just moments from The Grove, LACMA, La Brea Tar Pits, and the area’s best shopping, dining, and entertainment, this is your chance to bring your vision to life in one of Los Angeles’s most desirable neighborhoods. Bring your imagination and transform this classic Miracle Mile gem into something truly extraordinary!
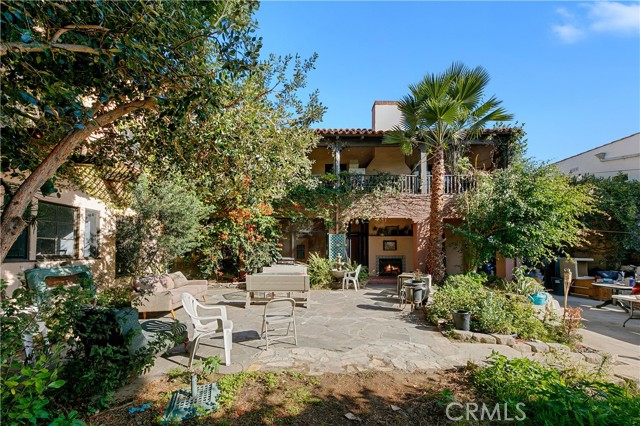
Ewing
2240
Los Angeles
$3,499,000
3,345
4
5
SFR + ADU + POOL + VIEWS! Welcome to 2240 Ewing St, a stunning modern retreat that combines high-end design, smart technology, and resort-style living in one beautifully appointed property. Featuring vaulted ceilings, skylights, custom finishes, and white oak flooring throughout, the home is equipped with keyless Yale locks, a Vivint security system, and an Nest thermostat for ultimate comfort and peace of mind. The chef’s kitchen boasts top-of-the-line Thermador appliances, a wine fridge, terrazzo countertops, a stainless steel farmhouse sink, and a spacious island with seating. The luxurious primary suite offers downtown LA skyline views, pool access, a walk-in closet, and a spa-like bath with dual rain showers and WinZo sinks. Additional highlights include a Jack and Jill bathroom for guest rooms, a detached ADU with full kitchen and in-unit laundry, a versatile office/pool room, and a loft ideal for a playroom, studio, or meditation space. Outdoor living shines with a pool, spa, Brazilian redwood decks, and multiple lounge and dining areas—all behind a gated driveway with parking for up to four cars. Located in the heart of trendy Silver Lake, you're just minutes from some of LA’s best restaurants, boutique shopping, weekly farmers markets, and the vibrant energy of Sunset Junction. You just have to see it for yourself!
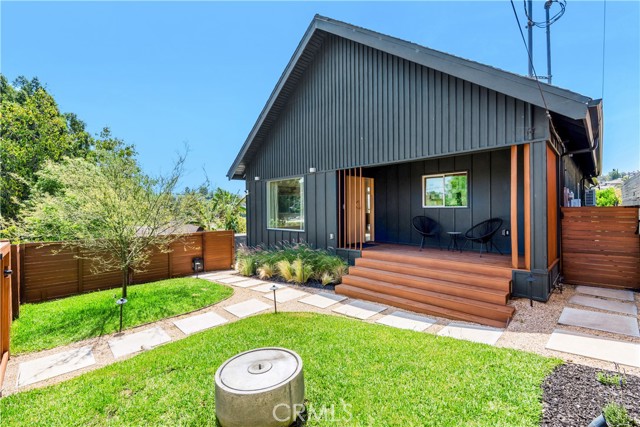
North Shore
28019
Lake Arrowhead
$3,499,000
3,350
5
4
Upon entering this magnificent Lakefront home that blends a modern style with vintage appeal, you’ll look out to glistening North Bay views from massive windows. Originally built in 1922 by James Gamble of Procter & Gamble, one of Lake Arrowhead’s visionaries, this North Shore estate spans a gently terraced half-acre with full-day sun and spectacular sunsets. Expanded, updated, and lovingly maintained over decades, this home marries timeless elegance with contemporary comforts. The floor plan offers multiple indoor/outdoor areas, 5 bed-rooms including a spa-like primary suite and a separate guest cottage suite, four baths, a two-car garage and a single slip dock with a double-sized granite pier. The heart of the home is the spectacular two-story great room, where exposed beams and a floor-to-ceiling granite wood-burning fireplace create an ambiance of warmth yet grandeur. A long window seat invites you to lounge with a book, sip a glass of wine, or simply take in the ever-changing hues of the sparkling lake below. The bright kitchen is outfitted with top-of-the-line Viking appliances. The double french doored dining area opens onto a sprawling entertaining deck, commercial-grade Viking grill, refrigerator, and bar—perfect for al fresco summer gatherings. Also on the main level is a versatile bedroom and bath which could be an office, den or study. It looks out to a soothing recirculating stream water feature. Below a spacious family room, with warm wood paneling and cabinetry, window seating, a built-in bar, big-screen TV, french doors open to another expansive Trex deck built around a majestic 100-year-old incense cedar. Here you’ll find a new inlaid hot tub/spa, along with space for sunbathing or enjoying a competitive game of ping-pong. A frameless glass railing ensures unobstructed views. Additional updates include dual-pane Andersen windows, a DaVinci composite slate roof, hardwood flooring, a whole-house generator, new HVAC and SONOS speaker systems, a beautiful 1k bottle wine cellar, and a private gym. Granite pathways lead from a mature rose garden and fruit trees to the private pier and Brand New SS dock below fully equipped with Bbq, refrigerator, seating. This rare and iconic North Shore original offers a unique opportunity to own a piece of Lake Arrowhead’s history. With decades of thoughtful care and upgrades that enhance its authentic character, this home is listed at $3,499,000. Furnishings are negotiable per seller’s inventory.
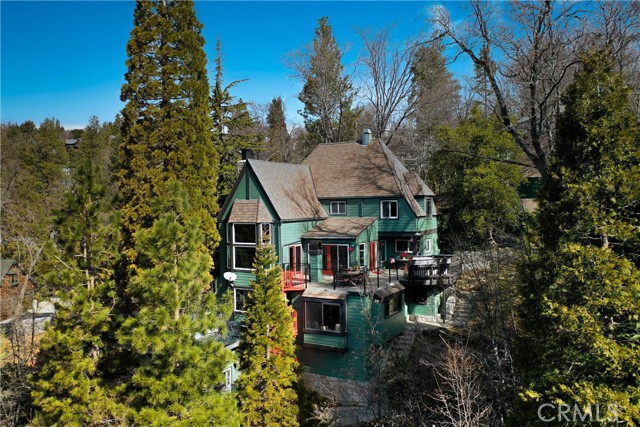
Sunset #108
8420
Los Angeles
$3,499,000
2,712
2
3
Welcome to Sun Rose Residences, formerly Pendry Residences West Hollywood by Montage Hotels & Resorts—a landmark of effortless sophistication and understated elegance for luxury living in Los Angeles. This move-in-ready, 2712 sqft, 2 bedroom residence is located next to the Sun Rose Hotel in the heart of the legendary Sunset Strip - one of Los Angeles’ most iconic enclaves. A truly coveted address, where residences have achieved record-breaking price per square foot sales in the history of LA real estate condos, setting the benchmark. Experience a white-glove, boutique-hotel lifestyle: an attentive concierge team, 24-hour security, valet parking, semi-private elevator access, onsite manager, and access to hotel facilities. Tucked discreetly off Sunset yet steps from its vibrant pulse, this private enclave truly feels like a home—grounded, inviting, and restorative—an expansive great room anchored by an impressive oversized 14' Calacatta Borghini kitchen island. Expansive sliding doors create a seamless connection between indoors and out—inviting natural light to pour in and framing lush greenery—while insulating the home from city noise. The result is a true urban oasis, a harmonious blend of openness and intimacy: private, cocooning, yet feels grounded and alive. Designed by renowned Martin Brudnizki, the chef’s kitchen features custom white oak stained cabinetry, Waterworks fixtures, Sub-Zero and Wolf appliances, a wine refrigerator, and bespoke finishes. Expansive interiors feature wide-plank white oak floors, a luxurious primary suite with a stunning, hand selected Italian Arabescato marble tile spa-inspired ensuite, and a Poliform walk-in closet. A second bedroom serves perfectly as a bedroom, home office, creative studio or guest suite. Generous hallways flow seamlessly into tranquil living spaces. Indulge in world-class amenities, including a residents’ clubhouse lounge, rooftop pool and hot tub with lounging cabanas and panoramic city views, a state-of-the-art fitness center, even wine storage rooms for collectors. Enjoy Wolfgang Puck in-residence dining for nights when you’d rather stay in. Whether you’re part of the music or creative scene, or simply drawn to its infectious energy, living on the former House of Blues site is both vibrant and inspiring. This is more than a residence—it is an elevated way of life. Join the other 39 discerning owners and make this bespoke masterpiece by the acclaimed EYRC Architects yours.
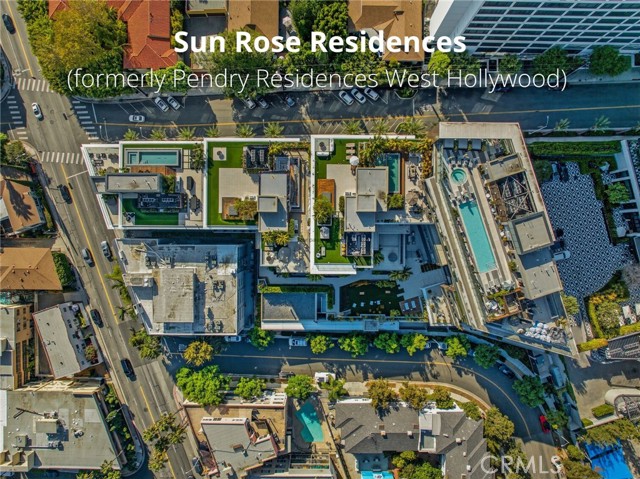
Clover Hill
5571
Yorba Linda
$3,499,000
6,863
6
8
Welcome to a truly extraordinary estate home—an unforgettable blend of luxury, craftsmanship, and refined design. Completely reimagined with the finest materials, this residence lives like a brand-new custom build. Brazilian walnut floors, Cambria Quartzite surfaces, and exquisite Cherry wood cabinetry elevate every space. The chef’s kitchen is a masterpiece, showcasing an expansive island, generous storage, and premier appliances including a SubZero refrigerator, Viking professional range with dual ovens, Viking electric oven/microwave, dual Thermador dishwashers, two Perlick beverage centers, a Scotsman commercial ice machine, and three Wolf warming drawers. The kitchen opens seamlessly to the family room and dining area, creating an inviting environment for both intimate living and grand entertaining. Upstairs, the luxurious primary suite offers a cozy sitting area with a fireplace, a private balcony, a spa-inspired bath with a steam shower and soaking tub, and a spectacular walk-in closet. All additional bedrooms feature ensuite baths crafted with marble, granite, and travertine. A spacious bonus room, upstairs laundry, and flexible downstairs wing—ideal for a gym, guest quarters, office, or a potential ADU—add exceptional versatility. The backyard is an enchanting oasis, the product of a $500,000 investment. Surrounded by fruit trees and lush blooms, the resort-style pool, waterfall, spa, and firepit create a private paradise reminiscent of an English garden. This remarkable home must be experienced to be truly appreciated.
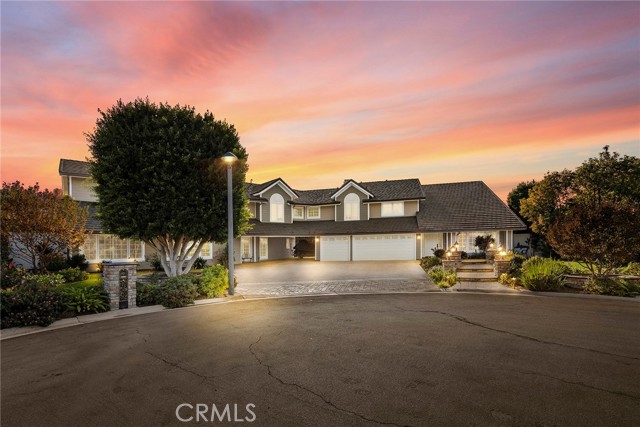
Palms
722
Venice
$3,499,000
2,478
4
3
Incredible Opportunity In The Heart Of Venice Beach To Own A Home With Separate Guest House. With 2,478 sq ft of interior living space, this 4 bedroom and 3 bathroom home is blocks away from Abbott Kinney and a brief walk from the beach. With contemporary upgrades throughout, this home features beautiful new white oak engineered wood floors, new paint throughout, newly designer finished master bathroom along with fresh updates in kitchen, high ceilings throughout & a wood burning fireplace in living room. The master suite with fireplace features a private balcony, walk in closet, freshly designed master bathroom with separate tub and dual sinks. The main home with 1,828 sq ft has many additional upgrades which include recessed lighting, double pained windows & a tankless water heater. The guest home is over 600 sq ft. It features kitchenette plus bathroom. Inside Laundry. Two car garage.

Louise
5309
Encino
$3,498,888
5,150
5
5
Experience the enduring allure of Mediterranean living in Encino's coveted Amestoy Estates. Tucked behind gates on a generous 20,000 sq ft lot, this timeless residence blends privacy, elegance, and endless potential. The property includes expired but easily renewable plans for a 1,200 sqft ADU, offering added flexibility and value. A charming cobblestone motor court leads you to a home rich with character, featuring classic hardwood floors, sun-drenched rooms, and tasteful architectural touches throughout. The chef's kitchen is a true centerpiece, complete with an oversized island, high-end appliances, and a butler's pantry perfect for entertaining or everyday living. The luxurious primary suite boasts a private balcony, spa-inspired bath, and spacious closets, while the outdoors invites relaxation with mature landscaping, a sparkling pool, covered patio, and a cozy outdoor fireplace. Just minutes from Ventura Boulevard's shops, restaurants, and top-rated schools, this exceptional estate is a rare opportunity to personalize and enjoy the best of classic Encino living.
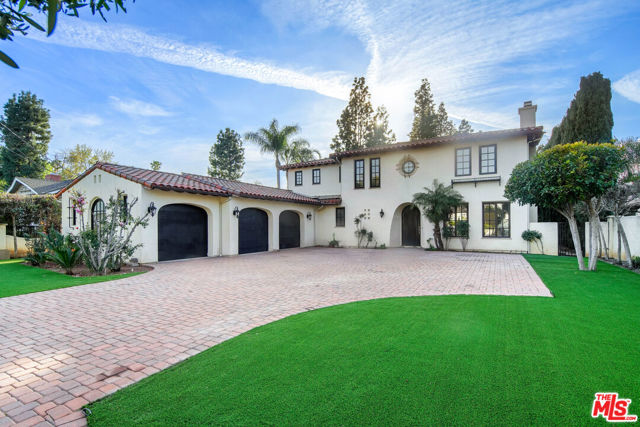
Big Horn Mountain
27170
Yorba Linda
$3,498,800
4,625
5
5
Welcome to The Breathtaking Panoramic Views Property in Yorba Linda! Must stop to see and stay mins! Perched high on a cul-de-sac, this one-of-a-kind architectural gem offers unparalleled privacy, luxury, and sweeping 180° mountain views with no neighbors in sight. Nestled at the top of the hill in the prestigious Lomas De Yorba Estates, this home features one of the community’s most sought-after floor plans with soaring two-story ceilings, expansive open spaces, and walls of windows framing mesmerizing scenery. This stunning estate offers 5 bedrooms, 6 bathrooms, and has been fully renovated inside and out with new paint, hardwood flooring, and modern finishes. The chef’s kitchen showcases white cabinetry, granite countertops, Sub-Zero built-in refrigerator/freezer, stainless steel appliances, and a spacious center prep island — all completely open to the inviting family room with fireplace and picture-perfect views. Additional highlights on the main level include: A private executive office with high ceilings and custom white lacquer built-ins A stylish powder room A convenient downstairs en-suite bedroom A full laundry room Dual staircases lead upstairs to the luxurious oversized primary suite featuring a cozy retreat, fireplace, and private balcony. The spa-like primary bathroom includes a sunken jetted tub, marble flooring, dual vanities, a walk-in shower, and a generous walk-in closet. Three additional bedrooms (one en-suite), two full bathrooms, and a loft with access to a large viewing deck complete the second floor. The deck also provides direct access to the backyard. This property offers even more versatility with an additional pool room(1300 Sqft) featuring a bedroom (10x12) and bathroom, plus a garage conversion into a private entertainment lounge. Sitting on a generous 29,000+ sqft lot, the resort-style backyard showcases: A recently updated Pebble Tec pool & spa with rock waterfall Covered patio & BBQ island Grassy play area with swing Cozy above-ground fire pit ADDITIONAL FEATURES INCLUDE AGAIN: Generous driveway with 4-car garage Custom shutters throughout RV parking 31 Panels Solar Located in the highly sought-after Bryant Ranch Elementary & Yorba Linda High School District Whether hosting or simply enjoying the peaceful surroundings, this home delivers luxury living and jaw-dropping views at every turn.
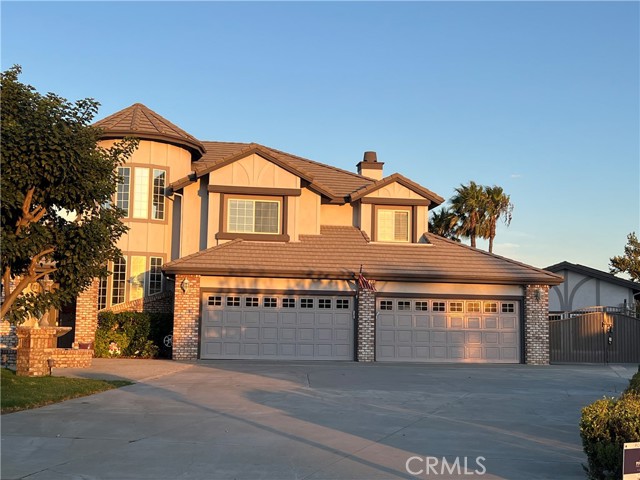
Santa Margarita
400
Menlo Park
$3,498,000
2,190
3
3
Situated on a desirable corner lot in Menlo Park's coveted Menlo Oaks neighborhood, this extensively updated residence blends modern style, everyday comfort and Silicon Valley convenience. A welcoming front porch leads to a light-filled living room with a cozy fireplace and expansive picture windows, while the adjacent dining area provides a seamless flow for both intimate dinners and larger gatherings. At the heart of the home, the remodeled kitchen-family great room is ideal for entertaining and daily living, featuring quartz countertops, a large center island with seating and top-tier stainless appliances including a Wolf cooktop, Bosch ovens and dishwasher, and a Samsung French-door refrigerator. The primary suite offers dual walk-in closets and a refreshed bath with dual sinks and a spacious shower. Two additional bedrooms share a remodeled hall bath, and a dedicated home office creates the perfect remote work setting. Outdoors, multiple al fresco dining and lounge areas unfold beneath a charming pergola amid mature landscaping. Energy-efficient features include solar power, 240V EV charger, tankless water heater and Andersen dual-pane windows. Close to top Menlo Park schools, Stanford, downtown Palo Alto, Meta and Hwy 101, this home offers modern living in a prime location.
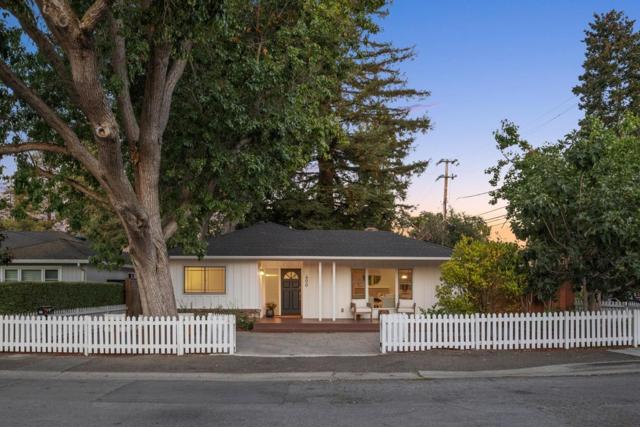
Plymouth
1951
Mountain View
$3,498,000
2,359
4
3
Step into charm, comfort, and convenience, this beautifully maintained 4-bedroom Craftsman home, located in the heart of Mountain View. From the moment you arrive, the inviting wraparound porch sets the tone, ideal for entertaining, relaxing with a coffee, or enjoying warm California evenings. Inside, the flexible floor plan is designed to fit your lifestyle. A spacious main-floor bedroom and full bathroom with shower offer the perfect setup for guests or a private office. Custom built-ins, including a Murphy bed, desk, add smart functionality without sacrificing space. You'll love the flow of the home, featuring both formal & informal living areas, dedicated dining space, soaring ceilings that bring in natural light. The main level showcases wood floors, custom baseboards, blending style and warmth seamlessly. Upstairs, unwind in your spacious primary suite with a walk-in closet and a bathroom which includes dual vanities and a deep soaking tub with overhead shower. Step outside into your own private backyard sanctuary, peaceful, low-maintenance, a raised deck, artificial grass, mature fruit trees including citrus and your very own avocado tree. All of this in a prime location with Los Altos High School, close to major tech campuses, shopping, dining, and easy freeway access.

Stratford
15292
Monte Sereno
$3,498,000
3,087
5
3
One-of-a-Kind Opportunity in Prestigious Monte Sereno! Set on a sprawling 34,533 SqFt flat lot with its own private driveway, this light-filled and beautifully maintained home is ready for immediate enjoyment. Move right in and experience the charm of an inviting residence in a serene, tree-lined neighborhood surrounded by multi-million dollar estates. For those with bigger dreams, this property also comes with FINAL approved permits for a remarkable 7,177 SqFt luxury estate plus a 1,195 SqFt attached ADUtotaling 8,372 SqFt of living space. Whether you choose to enjoy the existing home as-is or take advantage of the ready-to-build plans, the potential here is extraordinary. Just minutes from downtown Los Gatos and Saratoga, The Mountain Winery, top-rated schools, shopping, dining, and major freeways. Plans available upon request. A true gem with unmatched land value, lifestyle, and future upside.

Coast Blvd #4
202
La Jolla
$3,498,000
2,173
3
3
Discover a sophisticated, single-story retreat in an intimate, gated oceanfront community of just 13 residences. This 3-bedroom, 2.5-bath condo blends refined finishes with seamless indoor-outdoor living—featuring 6 sliding glass doors that open onto covered and open patios with sweeping sunset and ocean views. The chef’s kitchen showcases quartz waterfall countertops, refinished cabinetry, breakfast bar seating, and a walk-in pantry, ideal for entertaining. Expansive living areas flow effortlessly, complemented by abundant built-in storage, a full-sized laundry room, central heat & A/C, and 2 side-by-side garage parking spaces with EV charging. 202 Coast Blvd offers unparalleled beachfront access at Horseshoe Beach, an on-site concierge, and a communal fire pit lounge for evening gatherings. Located in the heart of La Jolla Village, this home delivers privacy, ocean breezes, and a lifestyle of effortless elegance only moments from vibrant dining, boutique shopping, and seaside charm. Your private coastal retreat awaits—embrace the ever-changing scenery and sunsets that define La Jolla living.
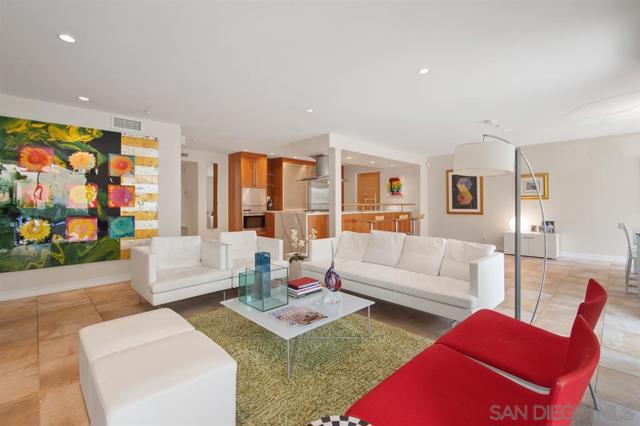
Page Mill
3895
Palo Alto
$3,498,000
3,792
5
3
Set back on your own private estate drive is an extraordinary site of approximately 10 ACRES. Add a 5 bedroom home with a CONTEMPORARY VIBE and make Palo Alto Hills your home. Awash in light, the large windows fill this home with sunshine. Start with the expansive GREAT ROOM with high ceilings, Open kitchen w/stainless appliances features a Sub Zero refrigerator, Bosh dishwasher, and Jenn Air Cooking. Savor the views of the hills with peeks of the bay through your majestic trees from inside or step out on the balcony. Formal Dining offsets brick floors with windows all around again with exceptional views from every window. Two bedrooms and a bath on the main floor. Upstairs is the Primary Retreat with separate office and bath. Downstairs leads to two more bedrooms, a bath, a Media Room plus Family Room where you can step outside to more usable land. Did you notice all the land along the drive in for multiple activities and a future ADU, a Pool and Pool Pavilion. The City of Palo Alto is your resource for all that you can do. Top rated Los Altos schools and the short "drive a little" make this an impressive value.

Jupiter
2340
Los Angeles
$3,498,000
3,103
3
4
VIEW of City Lights and Canyons. Contemporary home in the heart of Hollywood Hills. This property is ALL About: The VIEW VIEW VIEW! with it's privacy and has large flat yard and multiple large decks. Features 3 bedrooms, 3.5 bathrooms over 3100 living sfqt sits on a double lot of 2.25 arces. Front door lead you to open floor plan: formal dining room, living room with large window with VIEW, Sliding door open to Rare Large Flat wrapped around decks and a large space of lush yard, fruit trees, water fountain. Gourmet kitchen with stainless appliances, center island with bar stools look out windows with VIEW, there is also a large family living room with TV. A guest powder room, Laundry room, few steps down to the Garage. Upstairs features 3 bedrooms all have it's own bathroom. Primary bedroom with large window: wake up with morning sun and looking over DTLA & Canyon VIEW, custom walk in closet, with a set up office area, Primary bathroom with tub and shower. Middle bedroom en-suite. The end bedroom also have it's own large private deck look out with VIEW. Evening with City Lights VIEW. Great for entertaining and A wonderful opportunity to own this sweet home with some of your personal touch to live in Hollywood Hills with amazing view
