Search For Homes
Form submitted successfully!
You are missing required fields.
Dynamic Error Description
There was an error processing this form.
El Camino Real #202
115
Menlo Park
$3,498,000
1,430
2
2
Embrace unparalleled luxury in this single-level condominium. Encompassing 1,829 SF., this sophisticated residence showcases 1,430 SF of interior grandeur, complemented by dual private terraces totaling 399 SF. Within its walls, discover 2 bedrooms, 2 baths, and a gourmet kitchen featuring a dedicated pantry. Elevate your culinary experiences in a space tailor-made for chefs. An elevator, conveniently located just steps away, offers swift access to a covered garage with two reserved parking spots. Perfectly situated, you're mere moments from Stanford Shopping Center, Downtown Palo Alto, the vibrant Allied Arts District, Downtown Menlo Park, Palo Alto Caltrain, and the illustrious Stanford University. Secure a lifestyle that embodies the pinnacle of Silicon Valley elegance.
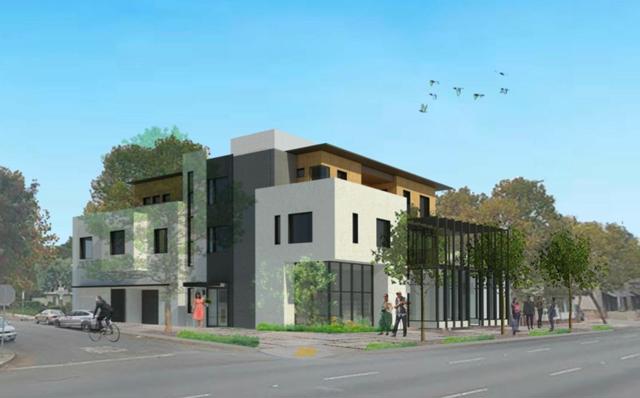
Orange Ave #38
1500
Coronado
$3,498,000
1,171
2
2
Experience refined coastal living at Shore House at The Del, where timeless elegance meets modern design along Coronado’s iconic shoreline. This beautifully appointed 2-bedroom, 2-bath residence features an open-concept floor plan filled with natural light and showcases unobstructed views of the Pacific Ocean and Glorietta Bay. The thoughtfully designed kitchen offers quality finishes and modern appliances, ideal for everyday living and casual entertaining. Floor-to-ceiling windows in the spacious living area frame breathtaking coastal views, creating a seamless indoor-outdoor connection. Step onto the oversized balcony to enjoy the ocean breeze—perfect for morning coffee or evening relaxation. As an owner, you’ll enjoy access to world-class amenities at The Del, including a five-star spa, state-of-the-art fitness center, and award-winning dining—all just steps away. This is full ownership with limited personal use and strong rental income potential. Don’t miss this rare opportunity to own a piece of Coronado’s most luxurious coastal offering. Experience refined coastal living at Shore House at The Del, where timeless elegance meets modern design along Coronado’s iconic shoreline. This beautifully appointed 2-bedroom, 2-bath residence features an open-concept floor plan filled with natural light and showcases unobstructed views of the Pacific Ocean and Glorietta Bay. The thoughtfully designed kitchen offers quality finishes and modern appliances, ideal for everyday living and casual entertaining. Floor-to-ceiling windows in the spacious living area frame breathtaking coastal views, creating a seamless indoor-outdoor connection. Step onto the oversized balcony to enjoy the ocean breeze—perfect for morning coffee or evening relaxation. As an owner, you’ll enjoy access to world-class amenities at The Del, including a five-star spa, state-of-the-art fitness center, and award-winning dining—all just steps away. This is full ownership with limited personal use and strong rental income potential. Don’t miss this rare opportunity to own a piece of Coronado’s most luxurious coastal offering.
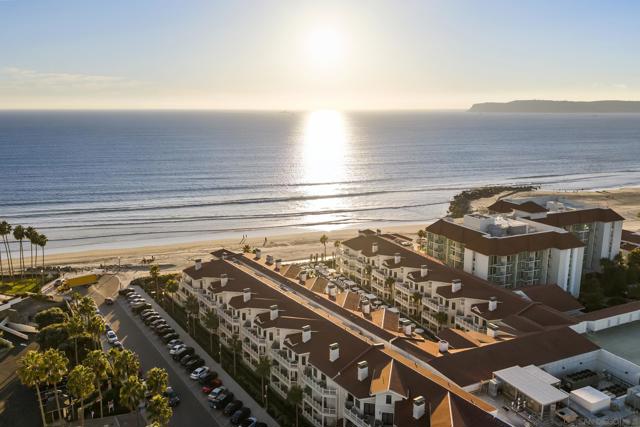
Lennox
1
Ladera Ranch
$3,498,000
4,600
5
6
Rare End-of-Cul-de-Sac Estate with Expansive Wraparound Grounds and Resort-Style Amenities. Nestled at the end of a private cul-de-sac within the prestigious guard-gated community of Covenant Hills, 1 Lennox represents an extraordinary opportunity to own one of the largest and most coveted lots in the neighborhood. Spanning 16,685 sq. ft., this rare wraparound estate delivers a seamless blend of privacy, luxury, and functionality across its resort-style outdoor spaces and beautifully updated interiors. An extended private driveway—accommodating up to 10 vehicles—leads to an entertainer’s dream backyard oasis. The grounds boast a saltwater pool and spa accented by dual rock waterfalls, a built-in BBQ island, and ample room for a basketball half-court. A large, gated lawn shaded by fruit trees creates an idyllic space for children, pets, or elegant garden parties. An enchanting central courtyard features a fireplace, bistro lighting, and a serene fountain, ideal for al fresco dining or evening relaxation under the stars. Spacious and thoughtfully designed interiors offering approximately 4,600 sq. ft. of refined living space, the home features 5 bedrooms, a dedicated office, retreat, and 5.5 bathrooms. At the heart of the home is the chef’s island kitchen, outfitted with top-tier Viking appliances, double ovens, Dacor refrigerator, quartz countertops, custom tile backsplash, soft-close cabinetry with pull-outs and a spice rack, as well as a butler’s pantry and coffee station. French doors open to a breeze-filled patio—perfect for hosting gatherings or daily enjoyment. Additional highlights include a wine and beverage room with a large serving island, dual wine fridges, and guest seating. A main floor guest suite with an adjacent bathroom adds convenience and flexibility. The expansive laundry/utility room includes dual washers and dryers, three custom workstations, and ample open shelving. Upstairs, the primary suite offers a private balcony overlooking the courtyard, a spa-inspired bathroom with soaking tub, separate shower, dual vanities, walk-in closet, and a custom retreat. Three additional bedrooms—two with en-suite bathrooms—offer versatile spaces for family, guests, or creative use. Enjoy 24-hour guard-gated security, high-speed internet, and access to premium community amenities including clubhouses, swimming pools, scenic trails, lush parks, and sports courts.
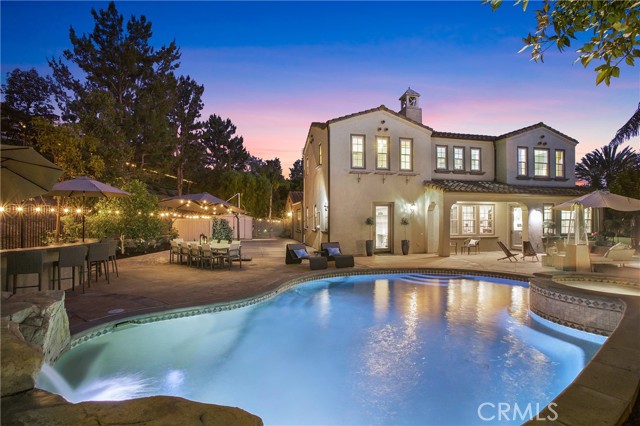
Berry
3712
Studio City
$3,498,000
4,307
5
6
Perched high above the street on a generous elevated lot, this beautifully remodeled Studio City home captures sweeping valley views and sparkling city lights. Perfectly situated just moments from Ventura Boulevard's fine dining and boutiques, with easy access to the Westside, this residence offers an exceptional blend of privacy, style, and convenience. Completely remodeled in 2018, the home showcases modern finishes and thoughtful design throughout. The resort-style pool is a true swimmer's pool, enhanced by an advanced AquaLink system that allows you to control the temperature remotely from your phone. The surrounding outdoor spaces are ideal for entertaining, featuring a built-in barbecue, spacious patios, and total privacy amid lush, mature landscaping. Solar panels off are owned. The chef's kitchen is both functional and elegant, highlighted by a large center island, Thermador stainless-steel appliances, and sleek custom cabinetry. The open living area features a striking European stone fireplace and seamless indoor-outdoor flow to a front deck perfect for morning coffee or evening sunsets. Offering five en-suite bedrooms and five bathrooms, the home includes a lower-level Bedroom suite and bathroom with a private entrance, currently used as an artistic music studio ideal for guests, a home office, or creative workspace. A three-car garage with soaring ceilings provides ample parking and potential RV space, while a dumbwaiter offers direct access to the kitchen level for convenience.The grounds are adorned with pomegranate, citrus, and hibiscus trees, creating a tranquil setting that complements the home's refined ambiance. Move-in ready and meticulously maintained, this hillside residence embodies the best of Studio City living - luxurious, private, and close to everything.
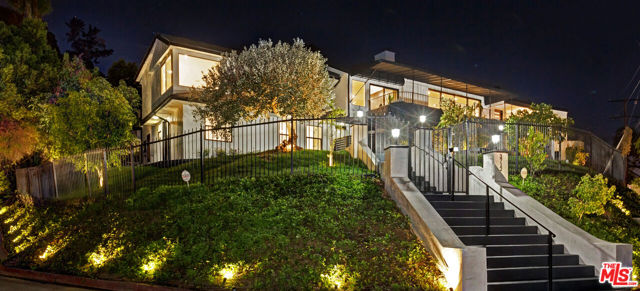
Scenic Lane
1
Lafayette
$3,495,000
4,120
4
3
Welcome to 1 Scenic Lane in Lafayette—a spectacular 2.5+ acre estate offering privacy, serene surroundings, and the very best of California living. Just minutes from downtown Lafayette, BART, and top-rated schools, this property perfectly blends luxury and lifestyle. The resort-style backyard is a true showpiece with a fully equipped outdoor kitchen and bar (gas grill, cooktop, pizza oven, tandoori, fryer, refrigerator, dishwasher, sinks, heaters, and fans). Entertain by the sparkling pool with spa, waterfall, and beach entry, enjoy the sport court, or relax by the gas firepit. Unique features include a custom dog house and direct access to the Lafayette Reservoir Rim Trail for hiking and biking. Inside, the home boasts a chef’s kitchen with center island, dual gas ranges, pantry, and sunny breakfast nook opening to a family room with vaulted ceilings and skylights. The primary suite retreat offers a sitting area and walk-in closet. Additional spaces include a library sitting area, home office with Mt. Diablo views, home gym, art/hobby room, and garden-florist room, all off the three-car garage. A private sanctuary with resort amenities, this Lafayette estate is truly one-of-a-kind.
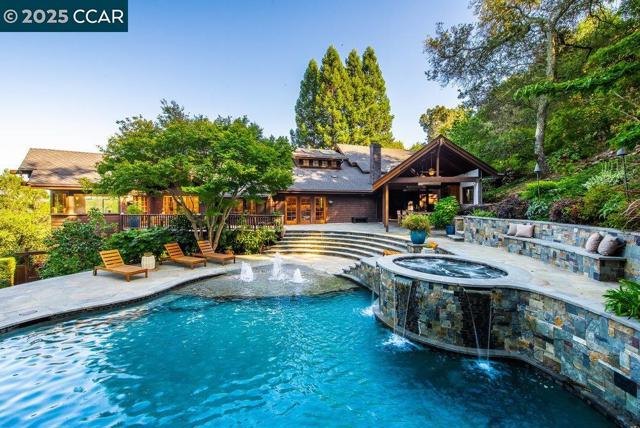
Coast Ridge
47600
Big Sur
$3,495,000
1,707
2
2
Located in the heart of Big Sur, close to Ventana, Nepenthe, and Pfeiffer Beach, this stunning, 10 acre property enjoys true panoramic views of the Pacific Ocean and Santa Lucia Mountain Range. With over 1,700 SqFt of living space and an expansive view deck, there is plenty of room to entertain or enjoy as your own private retreat. The home combines the best elements of classic Big Sur architecture, with natural wood, metal, and stone throughout, and large west-facing windows that frame the spectacular views from every angle. Highlights include 2 bedrooms, 2 bathrooms, a loft, dual-sided fireplace, hot tub overlooking the ocean, and a detached barn/workshop with a small equestrian facility. With all the incredible activities of the Monterey Peninsula within driving distance, this Big Sur haven offers a fantastic opportunity for coastal California living with some of the best views in the world.
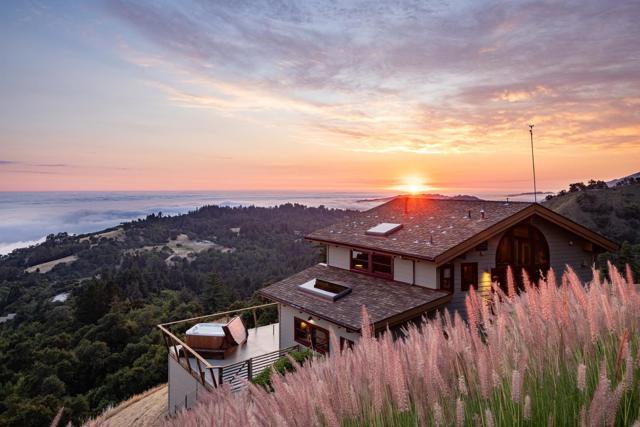
Crest Dr
1153
Encinitas
$3,495,000
2,750
3
3
Amazing, recently remodeled home on high-demand Crest Drive in Encinitas. 3 bedrooms and 3 bathrooms with too many features to list all of them. Full down-to-the-studs remodel in 2019, open floor plan with high-end appliances, vaulted ceilings, and all one level. Entertainers dream home with large palapa, pool, spa, and pool changing room/dog wash. Master bathroom features unique floor-to-ceiling glass shower wall with access to outside shower and soaking tub. Full walk-in master closet, master suite dry bar, steam shower, and much more. Built-in wine refrigerator, two kitchen islands, fireplace in family room and a fireplace in the dining room/optional study. Whole house Sonos music system, alarm with cameras, greenhouse, two large storage buildings/tool sheds, two storage sheds, solar heated pool and spa, owned solar system, pool table and much more. The large outside palapa features a fireplace, large screen TV, surround sound system, sink, countertops, and a refrigerator. The pool changing room features a full shower, toilet, sink, and custom dog washing tub with on-demand tankless hot water. The pool and spa are heated with passive solar and natural gas and are fully automated.
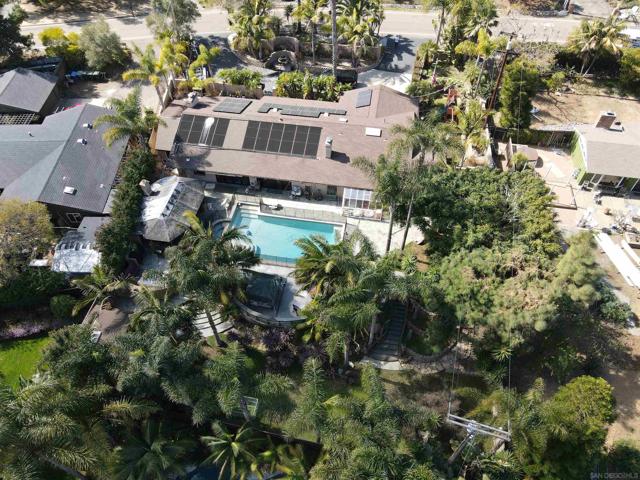
Chardonnay
3357
Soquel
$3,495,000
2,986
4
3
Sunrise warms the vines at this enchanting Soquel Hills estate vineyard, where 5.1 acres of flat, fertile meadow meet a quiet forest edge. First planted in 1982, this is among the oldest vineyards in the Santa Cruz Mountains; nurtured by decades of care and perfectly situated to benefit from cool Monterey Bay breezes and long, sunlit afternoons. Just two miles up Rodeo Gulch, a private drive winds through cypress and olive trees to reveal a gleaming white stucco villa with red tile roof, surrounded by orderly vineyard rows. The main residence offers approx 2,986 sq ft with 4 beds, 3 baths, and a grand two-story atrium. A 2-bedroom guest cottage sits shaded by oaks nearby. Inside, high ceilings, wide-plank wood floors, and traditional fireplaces offer timeless warmth. The updated kitchen features limestone floors, quartzite counters, and stainless appliances. A wraparound deck and sunset patio invite indoor-outdoor living. The wine cellar below and vineyard views from nearly every window remind you: this is a place of stories, harvests, and heart. Private yet close to Mid County conveniences, this estate is a rare blend of Old World charm and California soulready for its next chapter under the Soquel sun.
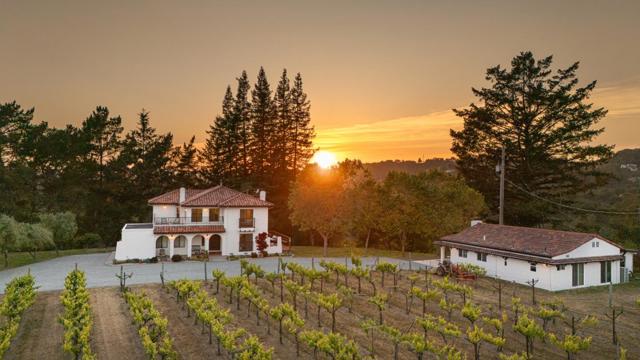
Richwood
10101
Cupertino
$3,495,000
1,512
3
2
Welcome to 10101 Richwood Drive, a delightful 3-bedroom, 2-bathroom single-family home in the vibrant city of Cupertino, California. Built in 1959 and spanning approximately 1,512 square feet, this charming residence features a versatile open layout combining living, family, and dining areas ideal for everyday comfort and entertaining. One of the standout features is the oversized 9,100 square foot lot, which offers tremendous potential. This generous space allows for creative expansions, such as adding square footage to the home, building an accessory dwelling unit (ADU) for guests or rental income, installing a pool, or designing expansive gardens and outdoor living areas. 10101 Richwood sits within the acclaimed Cupertino Union School District (elementary/middle) and Fremont Union School District (high schools like Cupertino High and Homestead High), consistently ranked among California's best. Whether you're envisioning a private oasis or future development, this lot provides rare flexibility in a sought-after neighborhood.
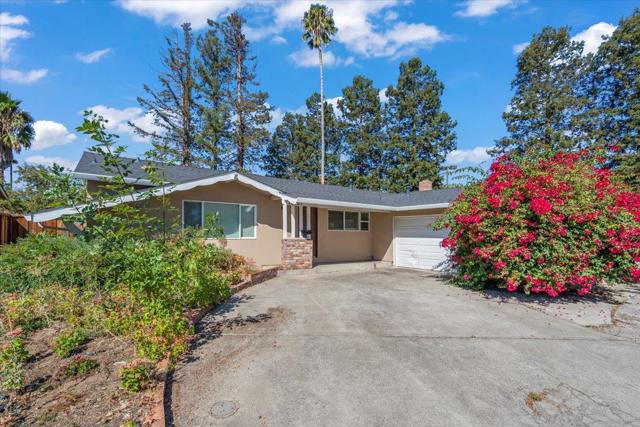
Lincoln St
3301
Carlsbad
$3,495,000
2,496
4
4
Experience elevated coastal living in this designer-curated luxury townhome—located just one block from the pristine beaches of Carlsbad and offered fully furnished, fully equipped, and truly turnkey. Built in 2017 and extensively remodeled in 2021 with premium materials, custom upgrades, and meticulous attention to detail, this lightly lived-in residence delivers an effortless, move-in-ready lifestyle that appeals to the discerning buyer who values both style and convenience. Perfectly positioned to capture ocean breezes without the heat of direct afternoon sun, the home offers a rare combination of comfort, privacy, and modern sophistication in one of North County’s most desirable coastal corridors. The entry level features direct access from the attached two-car garage, along with two spacious bedrooms and a full bath—ideal for extended family, remote work, or guest privacy. On the main level, soaring ceilings and picture windows bathe the space in natural light. A sleek fireplace, Cantina doors for seamless indoor–outdoor flow, recessed lighting, and a glass-accented staircase add architectural drama. The chef’s kitchen anchors the space with an oversized eat-in island, designer pendant lighting, ceramic slab countertops, open shelving, and abundant storage—perfect for entertaining or hosting guests. A third bedroom with en suite bath and a stylish powder room complete this floor. The top level is a dedicated primary retreat, featuring peek-a-boo ocean views, a custom oversized walk-in closet, and a spa-inspired bathroom with views of the iconic Carlsbad sign. Truly Turnkey — A Rare Coastal Offering! This home is being sold fully furnished, including high-end furniture, décor, linens, TVs, pots, pans—every detail down to the sheets and silverware. Bring your toothbrush (and maybe a bottle of champagne) and start enjoying beachside living from day one. Multiple outdoor living spaces invite morning coffee, sunset breezes, and year-round relaxation. Located just minutes from Carlsbad Village’s vibrant dining, boutiques, and train station—with quick access to the I-5—this home is an ideal fit for investors, vacation-home buyers, or anyone seeking a low-maintenance luxury residence in a premier coastal location. A rare chance to own a move-in-ready, impeccably upgraded, fully furnished coastal gem in one of Southern California’s most coveted beach communities.
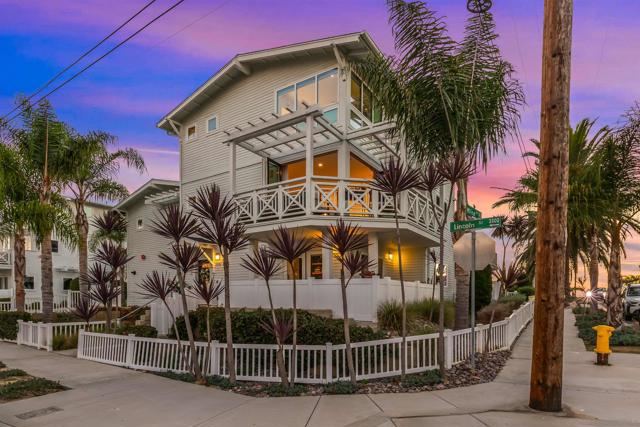
Prospect
7451
Cupertino
$3,495,000
2,397
5
3
This freshly updated home showcases an inviting setting for indoor/outdoor living with a sparkling pool and spa, western hill views at the front, and sidewalk-lined streets. Newly painted interiors, refinished hardwood floors, and updated lighting enhance the home. The formal living room with fireplace and formal dining room open to the rear grounds for poolside entertaining. The kitchen has white cabinetry topped in granite, including an island, and extends to the family room for everyday gatherings and added pool access. 5 bedrooms provide flexibility, including one on the main level ideal for an office. The upstairs primary suite features a walk-in closet and en suite bath plus direct access to an adjoining bedroom, perfect for a nursery. Outdoor enjoyment awaits with a large pool and spa, arbor-covered deck, and lots of space for entertaining and play. The close-in location is near Fremont Older Open Space Preserve, Highway 85, and highly regarded Cupertino schools including Monta Vista High.
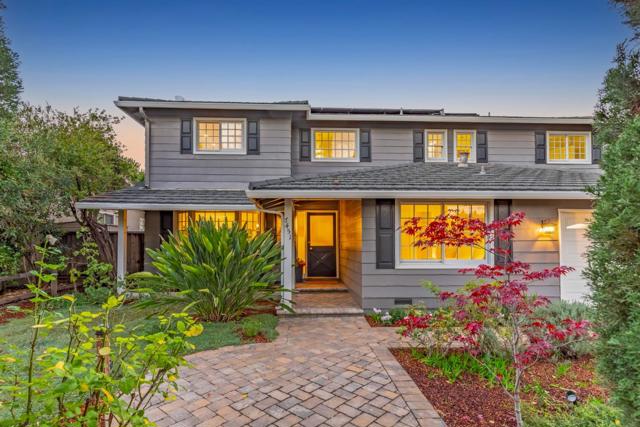
Rancho Viejo Dr
4955
Del Mar
$3,495,000
3,079
5
4
First time on the market, 4955 Rancho Viejo Drive is a rare single-level estate in the highly coveted enclave of Rancho Del Mar. Resting on a private one-acre parcel at the end of a quiet cul-de-sac, this custom home offers over 3,000 square feet of refined living space and sweeping, panoramic views across the San Dieguito River Valley. Showcasing a striking post-and-beam architectural design, the home is defined by dramatic vaulted ceilings with exposed wood beams, clerestory windows, and an abundance of natural light where a modern lodge feel blends seamlessly with the surrounding landscape. The spacious, light-filled layout offers five bedrooms (or four plus an executive office with private entry) and four well-appointed baths. Thoughtfully designed, the indoor–outdoor flow invites everyday comfort and extensive entertaining options. A versatile room with its own private entrance sits below the main residence, ideal for a craft studio, gym, office, ample storage or even expansion. Beautifully maintained and enhanced (with only one owner), recent updates include upgraded skylights, luxury lighting, newer living room shades, Pella doors with SlimShade inserts, sunscreens on southwest-facing windows, and new ensuite bathroom flooring. Additional improvements include a 50-year roof with warranty, newer garage doors and water heater, upgraded HVAC, whole-house filtration and a recently replaced septic tank—offering lasting quality and peace of mind. Outside enjoy multiple view decks, garden ready planters, meandering walkways, fruit trees and endless options. Perfectly positioned between Rancho Santa Fe and Solana Beach, Del Mar’s coveted Rancho Del Mar enclave offers an exceptional blend of natural beauty and relaxed elegance. Known for its custom estates, tree-lined streets, and peaceful semi-rural character, this hidden gem is just minutes from Del Mar’s pristine beaches, the Flower Hill Promenade, world-class dining, and top-rated schools. With effortless access to I-5, nearby equestrian and recreational trails, and the luxury amenities of both Del Mar and Rancho Santa Fe, the area delivers a rare lifestyle where seaside tranquility meets refined sophistication. Here you will find a haven defined by coastal beauty, privacy, and unmatched convenience.

Wood
14787
Riverside
$3,495,000
5,600
7
6
A Rare Legacy Estate in Alessandro Heights! Gated family compound on nearly 3 acres featuring two custom homes designed by renowned architect Donald J. Fears. The 4,100+ sq. ft. main home showcases elegant French Country style, 3 main-floor bedrooms, chef’s kitchen, formal living/dining rooms, family room with fireplace, and upstairs bonus suite with kitchenette & bath. The guest cottage (approx. 1,500 sq. ft.) offers 3 bedrooms, 2 baths, fireplace, covered patio & 2-car garage—perfect for in-laws or rental income. Property includes a massive detached workshop/garage with vehicle lift, two large shops (1,800 & 1,500 sq. ft.), and RV parking. Surrounded by lush landscaping, mature trees & mountain views. No HOA, low taxes. A one-of-a-kind multigenerational sanctuary where privacy, craftsmanship & comfort meet. Septic and termite clearance completed. Rental income or entertaining potential. See 3D tour of entire property.
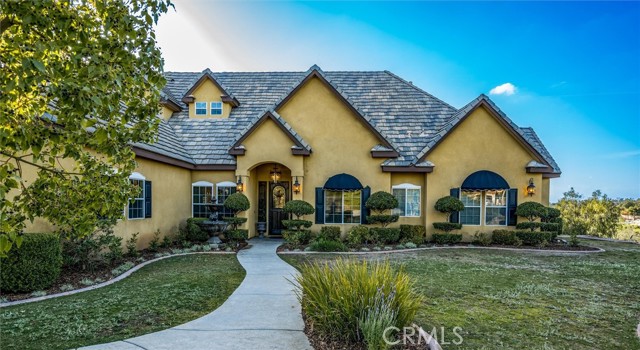
Jasmine Creek Dr
9
Corona del Mar
$3,495,000
2,428
3
3
Stunning Ocean, Catalina & Canyon Views in Corona del Mar Discover this beautifully upgraded home in the guard-gated community of Jasmine Creek, ideally located in the heart of Corona del Mar. Surrounded by lush greenery and canyon views with the sparkling Pacific beyond, this residence blends privacy, style, and comfort. Light oak floors, LED lighting, and designer finishes enhance the open-concept living spaces, perfect for entertaining. The chef’s kitchen features white shaker cabinetry, quartz countertops, and premium stainless-steel appliances, including a Bertazzoni 5-burner stove and LG refrigerator. Upstairs, the primary suite offers breathtaking ocean and canyon views from a private balcony, a cozy fireplace retreat, and a spa-inspired bath with dual sinks, walk-in shower, and custom closet. Additional highlights include a flexible office/playroom space, electric blinds, newer windows and sliders, and a finished two-car garage with built-in storage. The turf driveway with grass pavers adds curb appeal. Enjoy resort-style amenities—three pools, six tennis courts, and a clubhouse—all within minutes of Corona del Mar Village and local beaches.
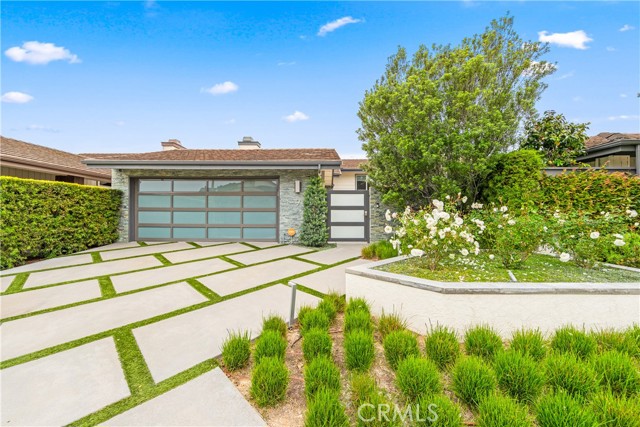
Dana Strand #3
34365
Dana Point
$3,495,000
1,092
2
2
Perched above one of Southern California’s most coveted stretches of coastline, this exceptional two-bedroom, two-bath residence commands an unrivaled setting along the bluffs of Dana Strand Road. Just steps from Strands Beach and bordering The Strand at Headlands, Dana Point’s premier oceanfront enclave, the home offers sweeping, unobstructed 180-degree views that encompass Catalina Island, Palos Verdes, dramatic white-water coastline, rolling hills, city lights, and even Saddleback Mountain in the distance. Completely reimagined and taken down to the studs in 2015, this top-floor condominium blends timeless craftsmanship with modern sophistication. Inside, soaring cedar ceilings crown an open-concept layout where living, dining, and kitchen spaces flow seamlessly. Expansive glass doors frame endless ocean vistas and open to a private balcony with sleek glass railings, creating a perfect setting for enjoying sunsets, sea breezes, and the soothing sound of waves. The primary suite is a serene retreat, appointed with custom built-ins, a dedicated work space, and a spa-inspired bath. Its private balcony, finished with limestone flooring and a pergola, captures tranquil views of the coastal reserve and glittering city lights. Throughout, the home showcases refined finishes including porcelain tile flooring, recessed lighting, solid-core doors, insulated walls, and a striking stone fireplace that anchors the living space. Additional highlights include skylights, a tankless water heater, an upgraded furnace, and the convenience of both a private garage and driveway parking. Beyond the home itself, the location is unparalleled. Elevated above more than a mile and a half of protected shoreline and 70 acres of preserved natural space, residents enjoy direct access to scenic parks, coastal trails, and Dana Point’s vibrant lifestyle. World-class golf, luxury resorts, fine dining, yachting, and entertainment are just minutes away—yet at home, each day feels like a private coastal sanctuary where the beauty of the sea is always at your doorstep. As an added bonus, the property boasts a strong rental track record with stellar VRBO reviews (Surf View) and is poised to benefit from the upcoming Dana Point Harbor revitalization.
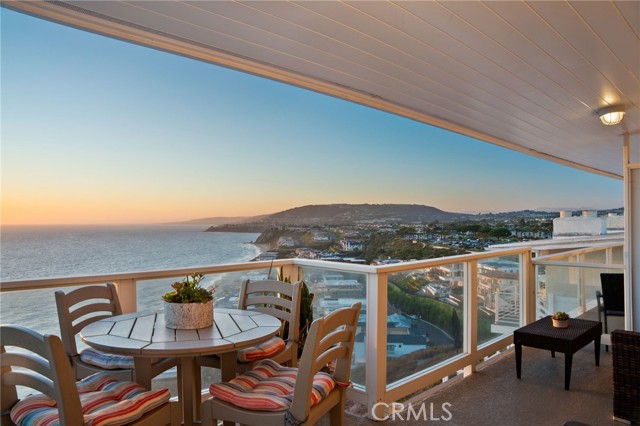
Lucretia
1551
Los Angeles
$3,495,000
4,576
6
5
Welcome to the "NELA Observatory", a breathtaking new construction that blends mid-century modern inspiration with today's finest design and functionality, set on a private and peaceful cul-de-sac with jetliner views of DTLA and the surrounding mountains. Every level of this three-story residence was crafted to capture sweeping sunsets and shimmering city lights. The entire lower level is a private two-bedroom, one-bathroom ADU with its own address and entrance, complete with an open-concept kitchen, laundry, multiple balconies, and unobstructed vistasideal as an income-generating rental, guest quarters, or space for loved ones. Upstairs, the main residence features three bedrooms and three bathrooms, including a serene primary suite with a private veranda overlooking Echo Park Lake, downtown, and the Hollywood Hills, plus a spa-inspired bath with soaking tub. The main level is designed for entertaining with floor-to-ceiling windows, wraparound balconies, and views of the Hollywood Sign on clear days. A chef's kitchen with Viking appliances, generous counter space, and seamless flow into the living areas anchors this floor, complemented by an office or fourth bedroom with its own bath. Altogether, the home offers six bedrooms and five bathrooms, a two-car garage, additional driveway and street parking, and a clean, gated entryway. For outdoor enthusiasts, the property is walking distance to Elysian Park's hiking trails and just minutes from Griffith Park, Dodger Stadium, and Sunset Blvd. Local favorites like Valerie Bakery, Canyon Coffee, and Glowing Plant-Based Eatery are nearby, along with Stronghold Climbing Gym, wellness centers, and EV charging stations. Adding even more appeal, conceptual renderings are showcased for a pool, pool deck, and sport court, highlighting the incredible potential of the outdoor spaces should a buyer choose to develop them. Offering endless opportunities for relaxation and adventure, the NELA Observatory is hillside living at its most inspiring.
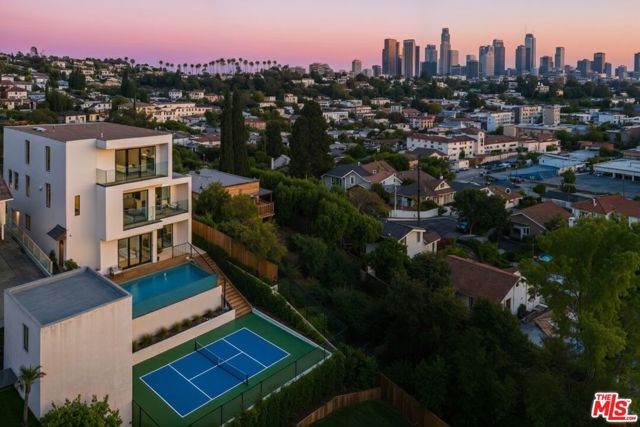
Pistoria
6
Ladera Ranch
$3,495,000
4,814
5
5
Gorgeous former model home in Covenant Hills with nearly 15,000 sqft lot, casita & resort-style yard. Welcome to this exquisite 5-bedroom, 5.5 bathroom K. Hovnanian Capistrano masterpiece set within the guard-gated community of Covenant Hills. Situated on a rare 14,976 sqft lot, this nearly 5000 sqft former model home offers several recent updates, privacy, luxury and unmatched indoor-outdoor living. Designed for both entertaining and everyday comfort, this beautifully upgraded home features a versatile loft, 4 balconies and a 3-car garage with built-in cabinetry and water filtration. The spacious open-concept floor plan is flooded with natural light and adorned with custom features: hardwood and tile flooring, bi-fold door and windows, plantation shutters, electric window treatments, designer lighting, ceiling fans, wine refrigerator, and a custom fireplace. The chef’s kitchen is a showstopper with luxury stainless steel appliances, Wolf gas range, quartz countertops, glass-front refrigerator/freezer, an elegant custom backsplash and custom bi-fold windows to open the home to the yard. Step outside to your private resort-style backyard featuring a sparkling pool & spa, outdoor shower, fire features, built-in BBQ with Teppan grill, ½ basketball court, dog run, and newly landscaped grounds with custom built-in tables. The spacious primary suite includes a private balcony, elevated ceilings, custom bathroom, and built-in walk-in closets. Additional upstairs bedrooms are generously sized, along with a versatile loft. A tranquil outdoor courtyard with fireplace connects the main home to a detached casita, complete with kitchenette, full bath, living space, walk-in closet and private entrance — perfect for guests, in-laws or a private office. Other highlights include a main-level laundry room, abundant storage and leased solar for energy efficiency. Enjoy world-class amenities including a newly renovated water park, four resort-style pools, tennis and pickleball courts, scenic walking trails, and proximity to top-rated schools, shopping, dining, and all that South Orange County has to offer. Don’t miss this rare opportunity to own one of the finest homes in Covenant Hills set in the rolling hills of South Orange County!
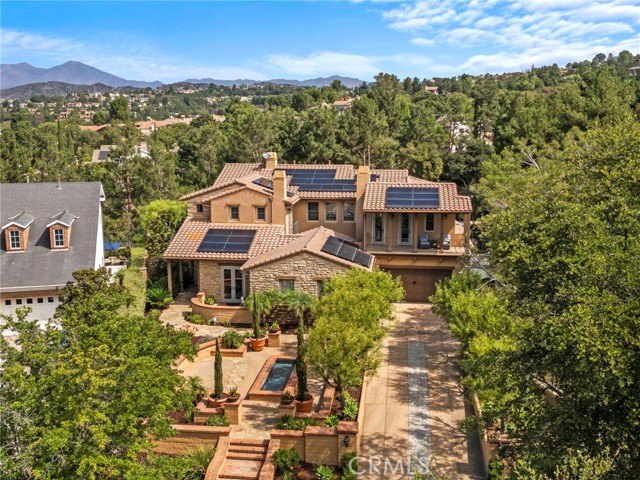
Yale
3108
Marina del Rey
$3,495,000
2,505
4
4
A striking fusion of architecture and design, this fully gated custom residence in Marina Del Rey's coveted Oxford Triangle sets a new standard for modern coastal living. Completely reimagined in 2015 with meticulous attention to detail, the home showcases clean lines, high-end finishes, and seamless indoor-outdoor flow.The open-concept living and dining areas feature a built-in bar and wine fridge, with refined touches that elevate every space. Retractable doors lead to a private outdoor escape complete with an in-ground spa - designed for both everyday relaxation and effortless entertaining. Four bedrooms offer flexibility, with one on the main level and three upstairs, including a luxurious primary suite with a private balcony, spa-like bathroom, and generous walk-in closet. Thoughtful storage and an upstairs laundry room add convenience to daily living. A large rooftop deck crowns the home with sweeping city and mountain views, perfect for hosting or unwinding under the stars. Just moments from Abbot Kinney, the Marina, and Venice Beach, this is a rare opportunity to own a sleek, design-forward masterpiece in one of the Westside's most sought-after pockets.
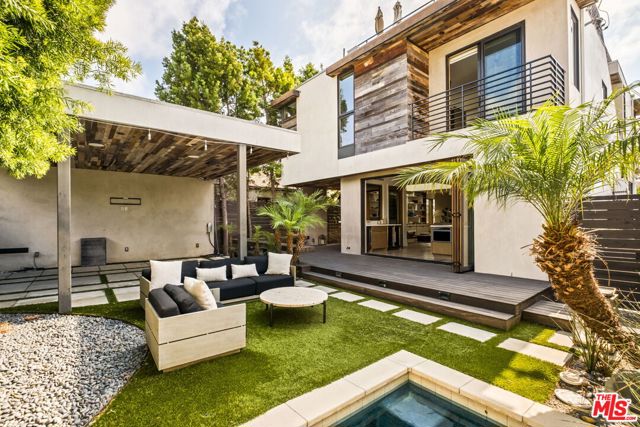
Doheny
207
Beverly Hills
$3,495,000
2,066
4
3
Tucked away in one of the most sought-after pockets of South Beverly Hills, 207 North Doheny is a beautifully updated two-story traditional home that perfectly balances classic charm with modern comfort. Surrounded by tall ficus hedges, the home feels like a private escape, just minutes from world-class shopping, dining, and located within the prestigious Beverly Hills Unified School District. Inside, a grand foyer welcomes you into a spacious formal living room with high, beamed ceilings, a striking fireplace, and French doors that lead out to a large, covered brick patio ideal for indoor-outdoor living. The formal dining room is warm and elegant, with wood-paneled ceilings and more French doors that fill the space with light. The remodeled kitchen blends style and function, featuring designer finishes and a cozy breakfast nook. The layout is thoughtfully designed, with a guest or maid's room on the main floor and three bedrooms upstairs. The primary suite feels like its own retreat, complete with a walk-in dressing room and a beautifully renovated bathroom. Throughout the home, wide-plank wood floors and refined details create a cohesive, welcoming feel.Outside, the backyard is a true oasis expansive and lush, with both open and covered patios, a sparkling pool, and room to relax or entertain. A detached, drive-through two-car garage adds both charm and practicality, letting you pull through without backing out. With spacious living areas, top-rated schools, and a backyard built for memories, this is a place to truly call home.
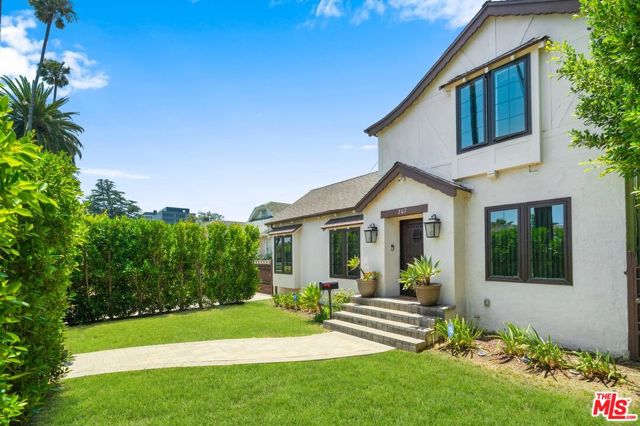
Glen Canyon
2494
Altadena
$3,495,000
4,290
4
5
Gracefully situated with commanding street presence and breathtaking mountain views, this elegant Normandy French Tudor invites you in through a custom front door to an impressive oval-shaped foyer. Gleaming hardwood floors, a dramatic iron-railed staircase, and graceful archways lead seamlessly to the formal living and dining rooms, as well as a warm and inviting den. The spacious dining room, framed with crown molding and a curved bay window, welcomes lovely sunlight and picturesque views of the shaded, tree-lined front yard. The formal living room is truly stunning, with a beautiful fireplace serving as its centerpiece. An attached solarium, wrapped in walls of glass, bathes the room in natural light while offering serene garden views and access to an expansive brick patio—perfect for year-round entertaining. The cozy den includes a convenient powder room, while the chef’s kitchen features a butler’s pantry and adjoins a generous breakfast room with a built-in buffet and views of the pool. A downstairs bedroom, located off the butler’s pantry, provides a full bath—ideal for guests or extended family. Upstairs, the spacious primary suite captures sweeping mountain views, accompanied by a private bathroom with steam shower, 2 additional large bedrooms with a Jack-and-Jill bath, abundant closets, and excellent storage. A versatile gym or office with an en-suite ¾ bath completes the upper level. Outdoors, the large rectangular pool feels private and inviting, complemented by a charming pool house (an additional 500 Square Feet not included in total) with its own kitchen and fireplace. A gated brick motor court and a 3-car garage complete this remarkable estate, offering timeless elegance and modern comfort. Updates include a new roof, HVAC, refinished hardwood floors, interior paint, & insulation in 2025. Pool plaster & tile replaced in 2024.
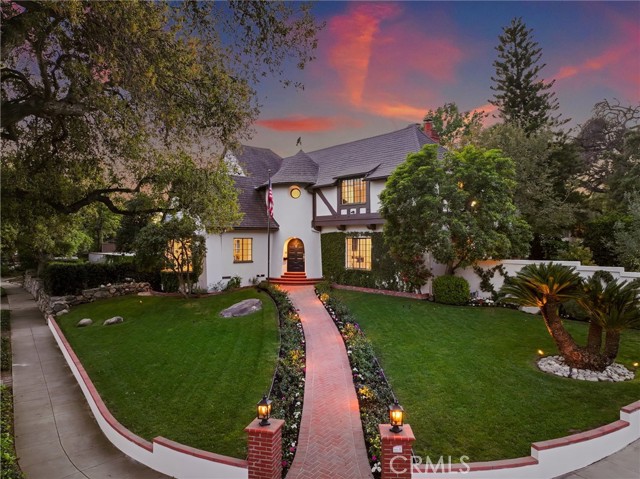
Yacht Maria
1905
Newport Beach
$3,495,000
2,213
3
2
Discover refined coastal elegance at 1905 Yacht Maria, a beautifully reimagined single-level home in one of Newport Beach’s most coveted guard-gated communities, Seaview. Situated on a spacious 8400 square foot beautifully landscaped lot, this residence combines timeless design, thoughtful upgrades, and effortless indoor-outdoor flow. An exquisitely designed front entry created by Rogers Gardens and charming Dutch door set a welcoming tone from the moment you arrive. Inside, warm oak flooring and abundant natural light accentuate the home’s open-concept layout. The inviting living area, centered around a cozy fireplace, connects seamlessly to the dining space and chef’s kitchen, complete with a Sub-Zero refrigerator, stainless steel appliances, and ample cabinetry. The primary suite serves as a tranquil retreat with dual walk-in closets and a spa-like bathroom featuring a jacuzzi soaking tub and steam shower. Two additional bedrooms offer flexible living options for guests, family, or a home office. Expansive sliding doors lead to a covered outdoor living space, perfect for year-round entertaining. Enjoy gatherings surrounded by lush gardens, a built-in BBQ, mini fridge, and the calming sounds of a water fountain. Additional features include an inside laundry room, epoxy-finished garage, new water heater, and new vinyl fencing enhancing both style and privacy. Residents of Seaview enjoy resort-style amenities, including a pool, spa, and tennis courts, all just moments from Newport’s beaches, harbor, Fashion Island, and award-winning schools. 905 Yacht Maria captures the essence of single-level coastal living.
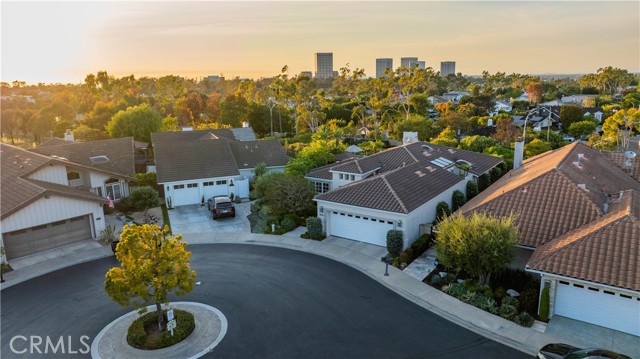
Santa Fe Vista Ct
2815
Encinitas
$3,495,000
4,539
5
5
Nestled in the tranquil, scenic hills of Olivenhain’s western countryside, this breathtaking modern Spanish estate—originally designed by Blythe Designs and remodeled by AVID Design and Build—seamlessly combines luxury, space, and enduring style. Inside, soaring 10–14 foot ceilings and a sprawling open layout create an atmosphere that’s both grand and inviting, featuring multiple bathrooms, an expansive garage, and a master retreat with a private balcony. Positioned on a generous lot of over an acre and facing the Little Oaks Equestrian facility and a protected preserve, the home enjoys serene green views and exceptional privacy. There’s abundant space for a pool, ADU, or future expansion to further enhance value, all without the restrictions of an HOA. The quiet street is lined with friendly neighbors and offers convenient access to top-rated schools, the beach, and major freeways. The long, private driveway provides a sense of seclusion along with ample space for entertaining and guest parking. With its combination of growth potential, peaceful surroundings, and sophisticated design, this one-of-a-kind property perfectly blends country charm with refined living in one of Encinitas’ most sought-after enclaves.
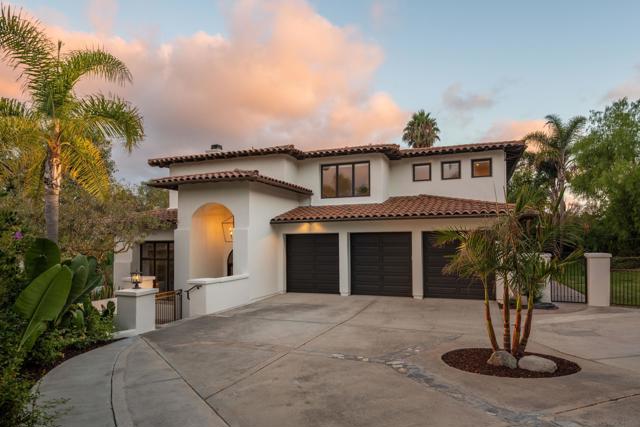
Private Island Near Venice, Italy
1
$3,495,000
0
4
3
Private island near Venice, Italy, a phrase so rare it almost sounds mythical. How many times have you heard the expression "once-in-a-lifetime opportunity"? Too many. It is a tired promise, worn thin by repetition. But every so often, maybe once in a generation, a property comes along that makes that expression feel small. I turn down the vast majority of the international properties I am asked to sell. Most are interesting. A few are beautiful. But every now and then, there is one you do not turn down, one you cannot. Welcome to a private world less than 50 miles from Venezia, floating in the quiet magnificence of the Grado Lagoon. Eight-point-seven acres of untouched history, shimmering water, and wide-open horizon, a world suspended between sea and sky, waiting for the next person bold enough to claim it. This is a place that does not tell a story. It asks to become one. A freshwater artesian well rests beneath the surface. Solar arrays drink in the sun. Two restored lagoon houses rise from the land like sentinels, providing shelter, character, and endless possibility. The island is fully self-sustaining. The future here is off-grid, independent, effortless. There is nothing to compare it to, and nothing that prepares you for it. This is not a home. It is not even an escape. It is an heirloom, a legacy destined to be held, protected, passed on. For the visionary, the dreamer, the builder, the preservationist, the romantic...
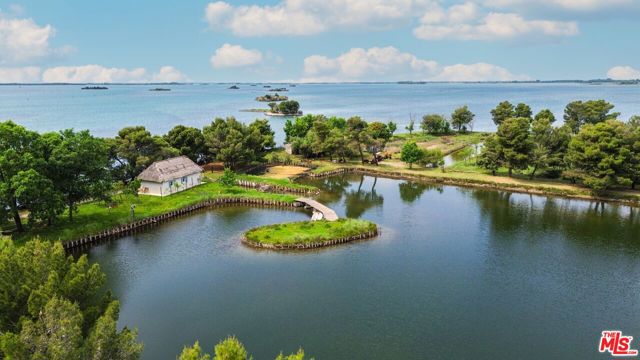
Orange
5110
Los Angeles
$3,495,000
3,631
4
4
Brand-New Modern Home with Pool, Rooftop Deck & Hollywood Sign Views! Discover luxury living in this 4-bedroom, 4-bathroom home spanning 3,631 sq ft on a rare oversized lot. Designed for comfort and style, this contemporary residence showcases open-concept living with high ceilings, designer finishes, and seamless indoor-outdoor flow. The spacious gourmet kitchen features premium appliances, custom cabinetry, and a large island that opens to the light-filled living and dining areas perfect for entertaining. The primary suite offers a private retreat with a spa-inspired bathroom and walk-in closet. Step outside to your expansive backyard oasis with lush green lawn, large pool, and plenty of room for outdoor dining and relaxation. A detached garage with a rooftop deck provides the ultimate entertaining space with breathtaking city and Hollywood Sign views. This exceptional property combines modern design, luxury amenities, and a prime location a true Los Angeles gem.
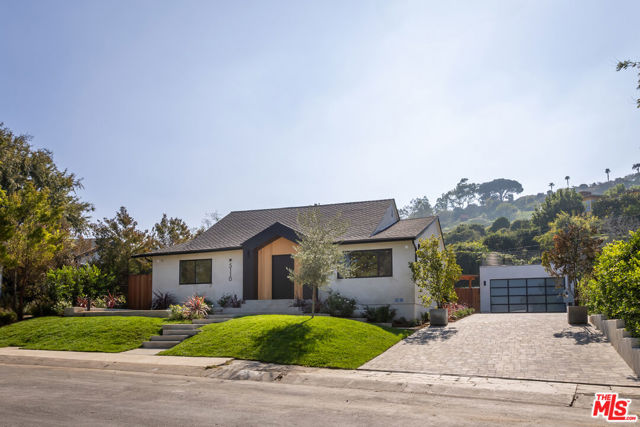
Alsace
26632
Calabasas
$3,495,000
5,147
5
6
Private View Home in Mont Calabasas Estates. Set on over half an acre, this 5-bedroom, 6-bath estate showcases panoramic hillside and mountain views. This beautiful property boasts an impressive array of upgrades and renovations. Recently refreshed with new wood flooring throughout the entire house, fresh interior and exterior paint, new led lighting inside and out, plus updates to the kitchen and baths, the home feels bright, modern, and move-in ready. Architectural appeal – the home offers formal living spaces that connect seamlessly with the informal spaces. Chef’s kitchen offers the best in form and function with quartz countertops, top-of-the-line Viking and Sub-Zero appliances, island breakfast bar, large breakfast room, and walk in pantry – opens to the spacious family room with outdoor access. A main-level en suite guest room provides comfort and convenience. Step outside to an entertainer’s dream backyard featuring a sparkling infinity pool, built-in BBQ, outdoor fireplace, and multiple lounge and dining areas. Upstairs, the primary suite is a private retreat with endless views, a large sitting area, expansive walk-in closet, and spa-style bath. Three additional en-suite bedrooms, a private office, and a versatile upstairs media/family room complete the layout. With garages for four cars, ample parking, and beautiful newly landscaped grounds, this home blends everyday comfort with true resort-style living—just minutes from Malibu beaches, hiking, dining, and award-winning Las Virgenes schools.
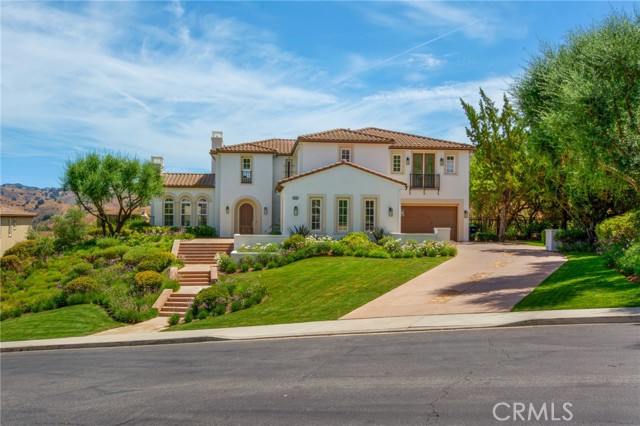
Hanley
516
Los Angeles
$3,495,000
2,107
3
3
Tucked at the end of a quiet cul-de-sac overlooking Brentwood, this private midcentury home blends timeless California design with modern updates and canyon views. Recently redone, the front exterior welcomes with olive and lemon trees, fresh landscaping, and updated brickwork, pillars, and fencing. Inside, wide-plank floors, exposed beams, and French doors fill the home with warmth and natural light. The bright living room flows into a step-down office/den. The formal dining room with large windows leads into the kitchen that features a marble backsplash, stainless steel appliances, butcher block and stone countertops, custom glass cabinetry, and a breakfast nook. The primary suite occupies its own private wing with custom built-ins, access to the expansive backyard, and an ensuite bath. Two additional bedrooms await, each with its own updated ensuite tile bath, and additional storage. Set on a very generous lot with multiple landscaped terraces and citrus and avocado trees, this property also includes a spacious two-car direct entry garage. Perched in the hills above Brentwood, this home combines privacy and connection close to shopping, popular Kenter Elementary, endless hiking and biking.
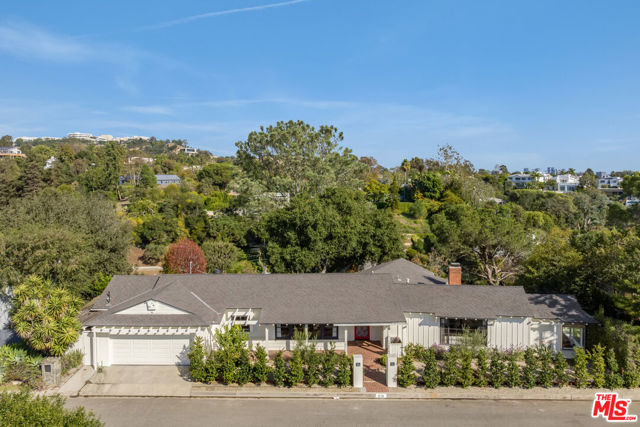
Mount San Jacinto
43
Rancho Mirage
$3,495,000
3,320
4
4
Everything you want in a home, plus privacy, quietude, and stunning across-valley mountain views. Set in sought-after Villas of Mirada, a charming, gated community nestled among the foothills of lovely Rancho Mirage, and central to everything. The spacious primary suite features a luxury bathroom, deep walk-in closet, and opens through pocket doors to a covered loggia with fireplace and breathtaking panoramas. A secondary suite has it all. And an additional, third bedroom suite shares a bathroom with a fourth bedroom set up as a customized-media-room/remote-working-office (with Murphy bed). A gourmet kitchen with sit-up island beckons, fully equipped with Wolf and Sub-Zero appliances. The open and light great room with soaring ceilings engenders a charming yet contemporary feel, with wall-spanning pocket doors, motorized blinds, custom Travertine floors, and beautiful hearth fireplace. And for total, all-season comfort, a four zone HVAC system awaits. The over-sized lot frames a large and attractive entertaining patio with pebble finish, infinity-edge pool & spa overlooking unparalleled, eye-popping vistas. A true Desert getaway, 43 Mount San Jacinto Circle offers tranquility days and sparkling night lights that amaze! Nearby, the prestigious Ritz-Carlton Hotel offers residents exclusive discount privileges.
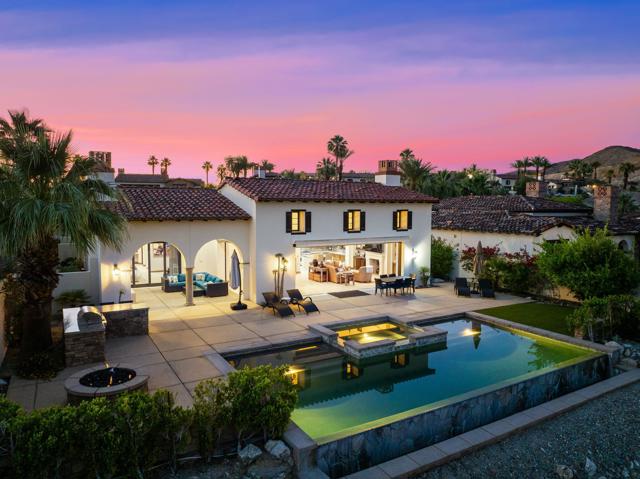
Wilderness
7010
Paso Robles
$3,495,000
3,869
3
4
Wine country estate perfectly situated on 52± acres overlooking the lush vines of the Paso Robles appellation. With unobstructed views of the 28.5± planted acres of Cabernet Sauvignon and mesmerizing sunsets. The unique parcel offers a 3,869± sq.ft. home, horse barn with stalls with attached one bedroom casita suite, approx. 4± acres of horse pastures. The impressive entry sets the tone with Travertine flooring, exposed beams, and breathtaking views from the surrounding windows. With an open concept design the dining room and living room welcome you into the upgraded kitchen with plenty of space for all your entertaining needs. The kitchen features custom native black Walnut cabinetry, Viking 6 burner stove and double ovens, under counter microwave, Sub-Zero refrigerator, granite island and quartz countertops. Enjoy the views from the kitchen dining area with direct access to the patio. Custom touches continue onto the primary suite with recently upgraded Travertine flooring, carpet, lighting fixtures and radiant heated floors, soaking tub, custom vanity and frameless shower in the luxurious primary bathroom. The captivating custom home also showcases a dedicated office, laundry room, art gallery, wine cellar and private outdoor patio with roof top seating. Additional property highlights include a shop building with roll-up doors, (2) 12x12 horse stalls, ag and domestic wells, solar array which supports the complete vineyard/ranch, and solar powered entry gates. Property benefits from lower taxes under the Williamson Act. Every direction is greeted by vines and the elegance of the architectural elements set in the heart of Paso Robles.
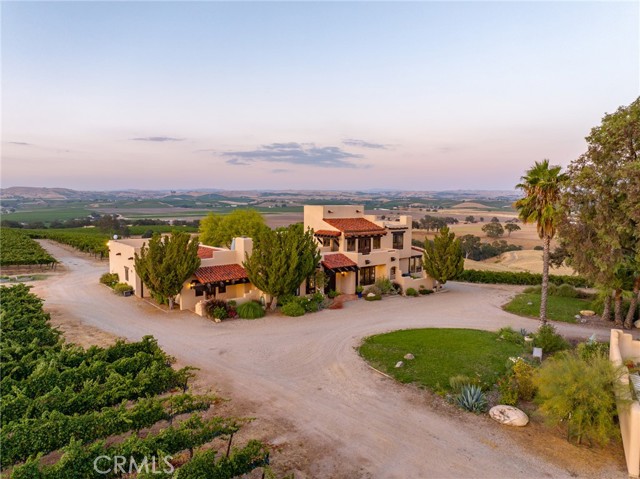
Beverly
1737
Beverly Hills
$3,495,000
2,206
4
3
The ultimate in tranquility and privacy located in world famous 90210 zip code. This compound like property boasting over one acre of land is just minutes from Sunset Blvd yet feels like you are worlds away from the hustle and bustle of city living. Picturesque nature setting without a neighbor in sight. Set high above the street up a long driveway approach this beautiful mid-century home is the ultimate retreat for zen living. Move-in ready yet somehow simultaneously teeming with potential! A truly unique property that must be seen to be believed perfect for even the most discerning of clientele. Rarely does a property come to market in Los Angeles with this much serenity and abundance of land. High ceilings, private shimmering pool, massive ample parking, mature landscape, unrivalled privacy, and A+ location are just the beginning!
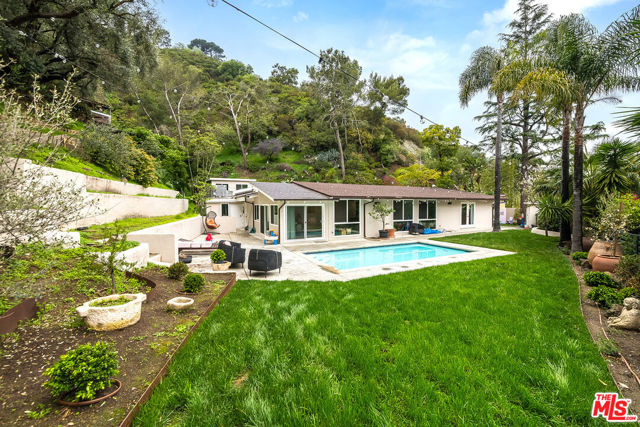
Dolorosa
22931
Woodland Hills
$3,495,000
5,059
4
6
Music Producers, Musicians, Youtuber's, streamers, this is the perfect house for you. This incredible compound is where luxury meets creativity, creativity meets zen, and zen let's loose in this exquisite home featuring a state-of-the-art detached professional recording studio. This fully equipped facility where no expense was spared is a dream for music enthusiasts, and creators of all kinds with a complete production studio housed in a separate structure that includes a professional soundproof recording booth. It's truly a sight to see. In addition to this state of the art music studio, there is an additional auxiliary studio located within the main house which offers flexible space for various creative projects, from streaming to podcasting and production. The main residence showcases a sleek, modern design complemented by warm finishes, striking the perfect balance between style and comfort. With four spacious bedrooms and five and a half bathrooms spread across 5,000 square feet, this home boasts an expansive open layout that flows effortlessly throughout. The kitchen, living, and dining areas harmoniously connect, surrounding a beautiful pool and spa that serve as the centerpiece of this stunning property. The primary suite is a true sanctuary, featuring an oversized walk-in closet and a luxurious bathroom designed for relaxation and rejuvenation. This Woodland Hills gem is not just a home; it is an entertainer's paradise and a hub for creativity, perfect for hosting gatherings or cultivating artistic endeavors.



