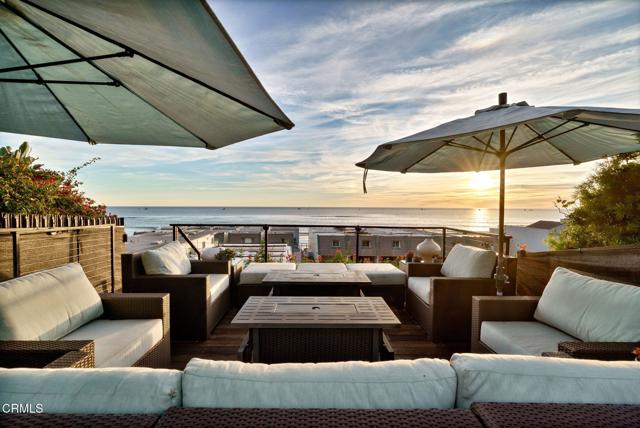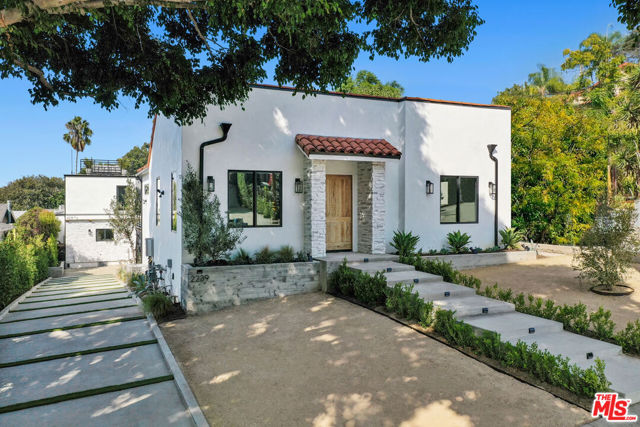Search For Homes
Form submitted successfully!
You are missing required fields.
Dynamic Error Description
There was an error processing this form.
Vista
627
Los Angeles
$3,495,000
4,241
4
5
Welcome to Your Modern Melrose Masterpiece Discover this striking single-family home in the vibrant heart of Melrose, Los Angeles. Built in 2016, this contemporary residence offers 4,241 sq ft of refined living space plus over 2,000 sq ft of rooftop and balcony areas—perfect for entertaining, relaxing, and soaking in the city views. Step inside to find four spacious bedrooms and five luxurious bathrooms, all meticulously designed with comfort and style in mind. The expansive open layout is accented by pristine flooring, sleek finishes, and walls of oversized windows that flood the home with natural light. A gated entrance, private driveway, and attached garage provide both security and convenience. Outdoors, you’ll enjoy a sparkling backyard pool and a rooftop retreat complete with a jacuzzi, fire pit, bar, and breathtaking views of the Hollywood Sign and surrounding hills. Key Features & Amenities: • Gated grounds with secure parking • Yard maintenance included in rent (utilities—cable, gas, internet—paid by tenant) • Designer lighting and modern fixtures throughout • Rooftop entertaining area with bar, jacuzzi & fire pit • Walking distance to Melrose Avenue, The Grove, and Pan Pacific Park • Close to top-rated schools • Pet-friendly (inquire for details) Whether you’re hosting friends, enjoying a sunset rooftop soak, or exploring the neighborhood’s world-class dining and shopping, this home offers the ultimate Los Angeles lifestyle.
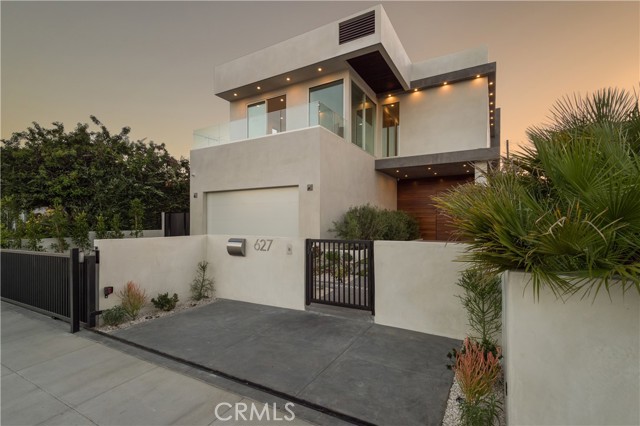
Quadro Vecchio
227
Pacific Palisades
$3,495,000
2,498
4
3
This home is thoughtfully designed to capture sweeping Queen's Necklace, Catalina, and mountain views from its main living areas. Upon entry, guests are welcomed upstairs to the primary level, where a spacious living room with fireplace, formal dining area, and a bright family room flow seamlessly into the kitchen. While the kitchen sustained fire damage, it retains its upscale features including stone countertops, Wolf and Sub-Zero appliances, and is conveniently connected to a pantry and laundry room. Three bedrooms are located on this main level, including a generous primary suite with direct access to the backyard - featuring a pool, spa, lawn, and built-in BBQ. The backyard also sustained fire damage. Downstairs, a private fourth bedroom and bathroom provide an ideal guest, nanny, or in-law suite. With several homes on the street still standing and a resilient community rebuilding, this property offers a unique opportunity to reimagine and customize an ocean-view home in a neighborhood on the rise again.
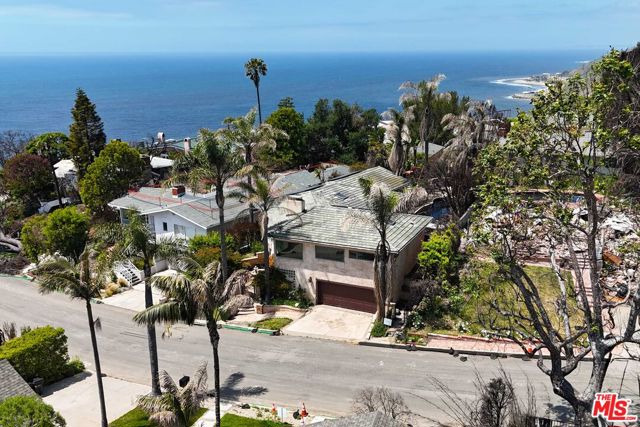
Kettner Blvd #3205
1388
San Diego
$3,495,000
2,472
2
3
Welcome to Residence 3205, the largest and most sought-after floorplan at Savina, Downtown San Diego’s newest luxury high-rise. One of only two residences in the building with this layout, 3205 offers a truly rare opportunity and showcases sweeping southwest-facing views of the bay, city skyline, and vibrant sunsets from every room. This spacious 2-bedroom plus den, 2.5-bath home features two private balconies - one off the living room and another off the primary suite - creating a seamless connection between indoor and outdoor living. The expansive great room is ideal for entertaining or simply enjoying the panoramic views. Both bedrooms include en-suite bathrooms and large walk-in closets, while the versatile den can be enclosed to create a third bedroom or private office. A dedicated dining area adds flexibility and functionality to the open-concept layout. Additional upgrades include Lutron motorized shades throughout, with blackout and solar options in the bedrooms for added comfort and privacy. Savina offers one of Downtown’s most extensive amenity collections, including a 24-hour concierge, heated pool and spa, state-of-the-art fitness center, social lounge, business center, conference room, pet retreat, bike storage and repair station and EV charging stations - just steps from the waterfront and Little Italy.

Rossmoor
3311
Rossmoor
$3,495,000
5,000
4
5
Mediterranean Craftsmanship and Modern Comfort with 60 foot lap lane pool. This one-of-a-kind custom Rossmoor estate offers exceptional construction quality, thoughtful design, and a lifestyle highly sought after in the neighborhood. With approximately 5000 sqft of usable space including 4,247 sq. ft. of living space plus a hidden finished attic space over the 766 sq. ft. garage. This home delivers flexibility, privacy, and functional luxury. The layout includes 4 large ensuite bedrooms, a ground-level guest suite with steam shower, and an impressive office/library with vaulted ceilings and natural light—complete with a concealed bonus room ideal for a gym, studio, or storage. An elevator connects each level of the home for easy travel up and down. The chef’s kitchen, built with premium cherry cabinetry, granite counters, dual refrigerator/freezers, double convection ovens, steam oven, and a generous island with prep sink. The adjacent living area includes a wet bar and converts into a home theater with a 100-inch screen for effortless entertaining. The primary suite features a spa-style bath, triple-head shower, jetted tub, dual dressing areas, and a private balcony. Additional features include solid wood doors and moldings, high-quality windows, and refined finishes throughout. Outside, the 60-foot saltwater lap pool, oversized spa, and resort-style yard create a true retreat. A 3-car garage plus additional storage area completes this exceptional property. A rare opportunity for the buyer who values craftsmanship, privacy, and a highly functional luxury home in Rossmoor.

Greenleaf Canyon
701
Topanga
$3,495,000
4,328
5
6
Rare and breathtaking 7.4-acre compound in one of Topanga's most prized locations, partially built and permitted to continue construction immediately. The main residence (4400 sq ft) features a dramatic breezeway with custom Styline doors, seamless indoor-outdoor flow, mountain views on one side and an expansive pool / spa on the other. A detached guest house (2600 sq ft) offers private one-bedroom and two-bedroom suites, along with a garage and artist's studio, ideal for guests or staff. There are clear (and permissible) permit plans for an additional 1700 sq foot already-designed wellness/gym and double office enclave a 30 second walk from the main house. There are multiple large flat pads for gatherings, creative spaces, and retreat. Trails run throughout the property's gorgeous territory. The house is fully designed by a top architect-designer team with a top notch builder ready to go. This is a truly special property in one of the most desired locations in all of Topanga. For someone looking for a life-long compound, this is the one.
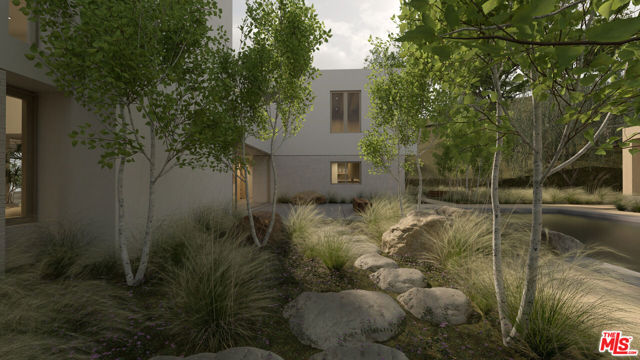
Santa Dominga
401
Solana Beach
$3,495,000
3,188
5
3
REDUCED! Best price per square foot for panoramic ocean views! Stunning white water ocean and San Elijo Lagoon views. Situated on a rare 1/3 acre corner beautifully landscaped lot, this warm and stunning family home includes a large flat backyard for family fun and adult entertainment with built-in barbecue grill, several outdoor seating areas, a spa with ocean views and water features. Inside this remodeled home features 5 bedrooms and 3 full baths, with a first floor containing an expanded family room, enlarged dining room, formal living room with fireplace, an indoor laundry room with washer & dryer, and a convenient downstairs bedroom with remodeled full bath. Upstairs the enormous primary suite captures breathtaking ocean and lagoon vistas with spa inspired jacuzzi bath & shower, walk-in closet and an expansive retreat area for ocean sunset viewing. Three additional bedrooms and remodeled bathroom complete the upper level. Additional highlights include a newer washer & dryer, 3 car attached garage with EV charger, huge extra storage in added garage attic, owned solar system and impeccably maintained freshly painted exterior. Professionally staged to showcase its timeless elegance and is move-in ready, this warm and inviting home is located near award winning schools, boutique shops and top restaurants. Beaches are just minutes away, creating the ultimate blend of luxury, convenience and coastal living. This is truly a rare find!
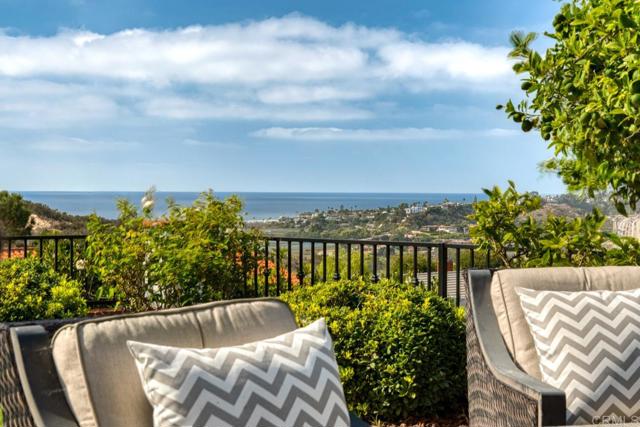
West Knoll
922
West Hollywood
$3,495,000
2,814
3
4
Grand Opening. Tucked along a tree-lined street just moments from Melrose Avenue and in the heart of West Hollywood, The Row on West Knoll embodies the perfect balance of refined architecture, sophisticated design, and effortless California living. Residence 922 unfolds across thoughtfully curated space, filled with natural light and dramatic double-height ceilings. Interiors are meticulously crafted under the direction of acclaimed designer Michael Berman, blending timeless elegance with modern sensibility. Rich engineered oak floors, striking quartzite countertops, and show stopping, chef-caliber kitchens equipped with Wolf and Sub-Zero appliances and custom Italian cabinetry by Pedini create a seamless flow of comfort and style. Three spacious en-suite bedrooms feature bespoke closets and spa-like baths. Private rooftop terraces and ground floor patios, expanding over 900 square, are an ideal location for entertaining or quiet relaxation. Dedicated cinema rooms, direct-access garages, and gated entry enhance privacy and convenience. Surrounding the residences, lush and tranquil landscaping by Mike Pyle Design integrates native plantings and modern hardscape to create a serene, cohesive environment that complements the architectural lines of the homes. Located just steps from Melrose Avenue, the Sunset Strip, and Santa Monica Boulevard (and the upcoming Erewhon West Hollywood), residents are minutes from some of the city's finest dining, shopping, and nightlife. The Row on West Knoll represents the pinnacle of contemporary West Hollywood living.
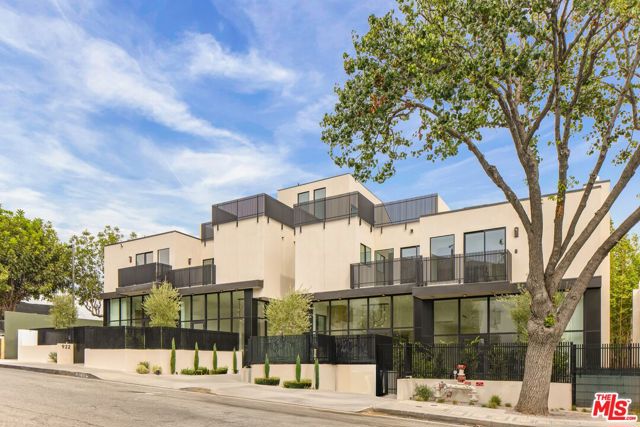
Lookout Mountain
8896
Los Angeles
$3,495,000
3,405
3
4
8896 Lookout Mountain Hollywood Hills. A private architectural retreat with unobstructed views of legendary Laurel Canyon. This modern residence combines striking geometric design with natural light, sculpting a home of elegance, privacy, and serenity. The open living space features white porcelain floors, smooth concrete walls, and a statement fireplace, flowing into a chef's kitchen with dark oak cabinetry, porcelain countertops, and top-tier appliances. Two primary suites include spa-inspired bathrooms with Japanese soaking tubs and a shared balcony with an infinity-edge Jacuzzi overlooking the canyon. A third bedroom opens to the deck and landscaped garden. Outdoor living is elevated with expansive decks, a rooftop lounge with panoramic views, and the potential for a leveled garden with secondary street access. Nestled in a coveted enclave of the Hollywood Hills and near acclaimed Wonderland Avenue Elementary, this home offers unmatched privacy and a lifestyle defined by design, views, and exclusivity.

Outpost Cove
7230
Los Angeles
$3,495,000
2,952
5
4
Perched above the city in one of Hollywood's most storied enclaves, this gated mid-century retreat feels like a secret whispered only to those who know where to look. Nestled at the top of a quiet cul-de-sac in Outpost Estates, it sits on an exceptionally rare, extra-large flat lot a true rarity in the hills blending timeless California cool with Frank Sinatra-era allure. Inside, the sprawling single-story design unfolds with wood-beamed ceilings, walls of glass, and an effortless indoor-outdoor rhythm that defines classic Los Angeles living. The sun-drenched living room, anchored by a dramatic mid-century fireplace, opens directly to the shimmering pool, while the primary suite offers that same cinematic view perfect for moonlit swims and stolen moments under the stars. With 4 bedrooms and 4 baths, including vaulted guest suites with exposed beams, the home offers pedigree, privacy, and untapped potential. The expansive grounds can easily host grand-scale entertaining think sunset soires, poolside receptions, and lively gatherings for hundreds beneath the open sky. Whether you restore its 1951 mid-century soul or craft a new modern masterpiece, this is where Hollywood dreams still shimmer with possibilities.
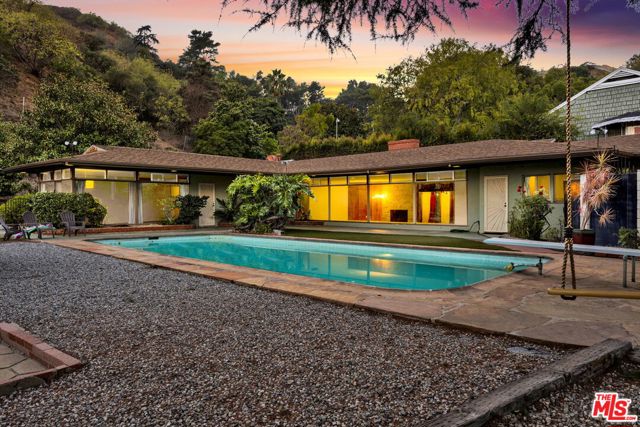
Wonder View
3314
Los Angeles
$3,495,000
3,231
4
4
Up a private drive, this warm & inviting classic two story home resides on a generous flat parcel in an exclusive park-like setting above the lovely Lake Hollywood Reservoir. Cherished for 40 years by the same meticulous owners who have thoroughly enjoyed its dazzling views, uncommon privacy & super convenient location, this light-bathed home exudes a tranquil ambiance that feels as if you may have been transported to Provence. From the primary suite balcony at dawn, most days begin with vibrant sunrises that break over the hills of Griffith Park to the downtown skyline before lighting up the the iconic Hollywood Sign, the Griffith Park Observatory & the occasional family of deer grazing on the pasture that stretches 100 feet in front of the house. In early evenings on the charming brick patio surrounding the sun-drenched pool, most days end with brilliant sunsets that melt behind the silhouette of the Hollywood Hills. During the day, lush landscaping & mature trees that flank the patio pool deck offer several spaces for moments of contemplation, inspiration & relaxation - reminiscent of a private romantic villa tucked away in the foothills of northern Italy or southern France. Inside, hardwood floors, crown moldings and French doors/windows provide a comforting sensibility throughout a floor plan that includes a grand living room with fireplace, a formal dining room adjacent to a cheerful white tiled eat-in kitchen & a den/4th bedroom with fireplace downstairs - all with French doors that invite in the light and the fresh afternoon breeze. Up a formal staircase the second level features a generous 2nd bedroom with built-ins, a large vintage tiled bathroom, a 3rd en suite bedroom with balcony and a sumptuous primary suite with a high pitched ceiling, spa like bathroom that feels like a treehouse, walk-in closet, fireplace and that spacious balcony overlooking those superb views. With a home life so serene in this extraordinary setting near acres of open space & miles of hiking trails, you'll have a hard time believing that most major studios, downtown & Hollywood are all just minutes away. It just might take you 40 years to believe you've found this slice of heaven in the heart of Los Angeles.
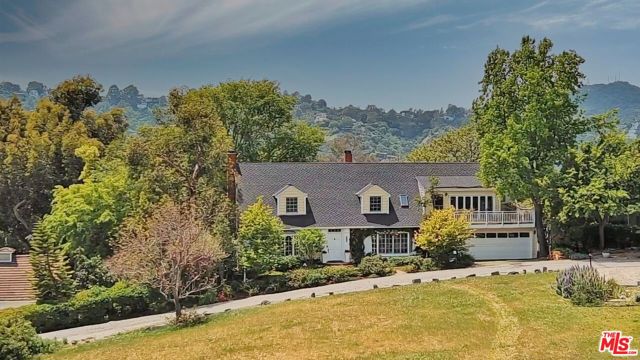
Ocean
3371
Oxnard
$3,495,000
2,545
4
3
Beautiful beach front home located on the sand at Hollywood Beach. Discover paradise and call one of the most sought after beaches home. This 4 bedroom, 3 bath beach house has ample room for relaxing or entertaining, with amazing views of the water, pristine uncrowded beach, and Channel Islands. Stunning unparalleled views of crashing waves and spanning open ocean. Watch sailboats entering the harbor to the south, and gaze out over miles of pristine uncrowded beach directly out front, with the Channel Islands as the perfect backdrop for spectacular sunsets. Experience sunset views like never before while enjoying the peaceful sound of waves breaking and the soothing ocean breeze. Enter on ground floor level to a spacious living room with sliding door direct to the beach, and an outdoor patio excellent for entertaining outdoors on the sand. Ground level additionally has two bedrooms, full bath, and 3 car garage. Upstairs on the second level, walk into the spacious, open concept living/kitchen. Double sliding doors open to a deck with breathtaking views. Vaulted ceilings and bright open living space flow into the remodeled kitchen complete with stainless appliances, quartz countertops, and a spacious, wide open feel. Laundry room, second bathroom, and primary bedroom with private balcony, fireplace, and en-suite bathroom. Third floor is a spacious 4th bedroom. Walk directly across the street to the Channel Island Habor where you will find miles of tranquil walking and bike paths, restaurants, shops, and activities such as jet skiing, kayaking, stand up paddle boarding, and electric boat rentals. Walk to the Sunday Farmers' Market in the Marina for fresh produce and locally caught seafood. Experience beach living like never before!
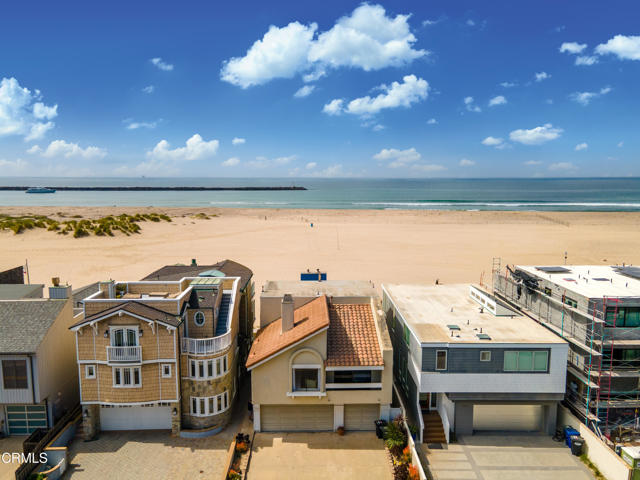
Breeze
33
Venice
$3,495,000
3,330
6
4
Set on a coveted Venice walk-street just moments from the sand, this timeless Craftsman-style home split into upper and lower residences captures the essence of California coastal living. Behind a lushly landscaped front yard and charming brick patio, the home welcomes you up to a breezy, heated front porch. Inside, old-growth Douglas Fir hardwood floors, artisan millwork, vintage stained glass, and bespoke built-ins exude character and craftsmanship throughout. The main-level residence unfolds into a spacious living area anchored by a brick fireplace and a luminous sunroom ideal for morning coffee or afternoon reading. The remodeled chef's kitchen pairs classic design with modern luxury--Dolce Vita Bianco quartzite countertops, custom cabinetry, an apron sink, and premium Sub-Zero and Wolf appliances--all open to an elegant dining room with an original built-in sideboard. The serene primary suite boasts generous closet space and a spa-inspired ensuite bath with luxurious heated floors, a dual vanity, and a separate shower and soaking tub lined with Green Lappia granite. Two additional bedrooms, one featuring a Murphy bed and another that would make a great office, offer flexibility to suit any lifestyle. With its own private entrance, the upper-level residence features a light-filled layout with White Oak floors, an expansive living room, sunlit dining area, dedicated office, and a fully outfitted kitchen. A private deck invites indoor-outdoor living, while three bedrooms, including a spacious primary suite with a walk-in closet, and two beautifully remodeled bathrooms with marble countertops and custom tile complete the space. The property is equipped with whole-house water filtration, an owned solar system with a Tesla battery, a washer/dryer in each unit, 220v exterior plug for EV charging, and four side-by-side parking spaces--a rare luxury in this premier beachside enclave. Supremely positioned moments from the very best of Venice, this exceptional property is less than a block from the beach, boardwalk, and iconic skatepark, and just minutes from acclaimed restaurants and the vibrant energy of Abbot Kinney, Rose Avenue, and Main Street in south Santa Monica. This remarkable home embodies California coastal living at its finest.
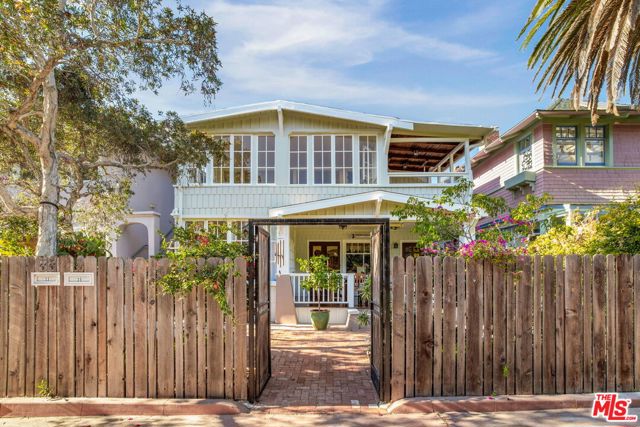
Loadstone
3637
Sherman Oaks
$3,495,000
3,052
4
4
Seller willing to contribute towards buyers temporary interest rate buy down with approved lender! Nestled in the coveted hills of Sherman Oaks, this fully renovated contemporary home offers 4 bedrooms and 3.5 baths with the perfect blend of luxury, style, and functionality. Step through custom double entry doors into an elegant living space highlighted by a stunning travertine porcelain slab fireplace and soaring 11-foot ceilings - wide-plank engineered wood floors flow throughout, while each bathroom showcases a refined Roman clay finish. Expansive Fleetwood sliding doors open to a private resort-like backyard with pool, spa, a Pentair system and a full outdoor kitchen including a built-in barbecue, sink, and refrigerator surrounded by mature ficus throughout, ideal for effortless entertaining. This smart home is fully integrated with advanced RTI and ADT systems, featuring upgraded switches, Episode speakers, security cameras, and a premium whole-house audio setup. Thoughtfully designed and move-in ready, this home caters to the most discerning buyers seeking a turnkey, fully furnished sanctuary in one of the Valley's most desirable neighborhoods.
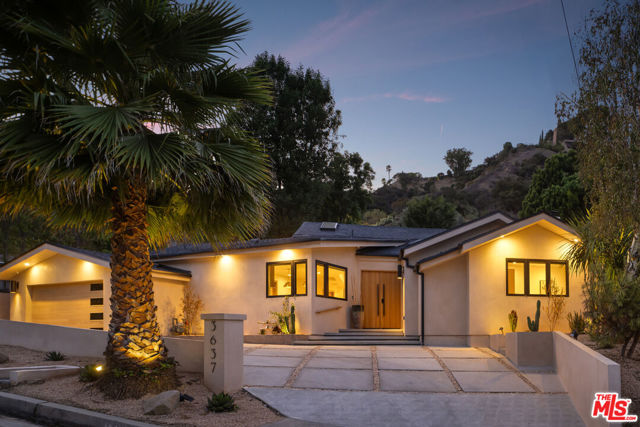
Skyline
8620
Los Angeles
$3,495,000
3,717
4
4
High above Laurel Canyon, the Skyline Residence is a private retreat where sweeping city and mountain views frame every moment. Expansive decks and a heated pool create an unmatched vibe--perfect for sun-soaked days, unforgettable nights, and effortless entertaining. From the moment you arrive, the home makes a striking impression. A sculptural curved plaster staircase rises beneath soaring ceilings, setting the stage for a space designed for both sophistication and comfort. The main level flows effortlessly from a statement-making living room to a dining area and into a chef's kitchen appointed with custom oak cabinetry, quartzite counters, and top-of-the-line appliances. Walls of glass slide away, extending the living space onto the deck in a seamless expression of indoor-outdoor living--the very essence of the California lifestyle. The upper deck boasts a heated pool with panoramic city views and space for dining or lounging. Below, a covered terrace invites yoga sessions, cocktails, or shaded afternoons, while a private staircase winds down to a landscaped garden retreat. Upstairs, the primary suite is a true sanctuary. Wake up to walls of glass framing the skyline, then escape to a spa-like bath with a freestanding tub, stone-clad shower, custom vanity, and skylight that bathes the space in natural light. A boutique-style walk-in closet completes the suite. Two additional bedrooms and a sleek full bath offer flexibility for family or guests. The lower level is pure indulgence--an entertainer's playground with multiple lounge areas, a striking custom bar, and even a hidden room tucked behind a bookshelf. The possibilities are endless: office, screening room, recording studio, wine cellar, or wellness lounge. Smart home features include a Lutron lighting system, integrated speakers, and a two-car garage. Situated on a quiet street in Laurel Canyon within the coveted Wonderland School district, you'll enjoy unmatched privacy just minutes from the energy of West Hollywood, Beverly Hills, and Studio City. The Skyline Residence isn't just a home it's a lifestyle, a statement, and a masterpiece of design.
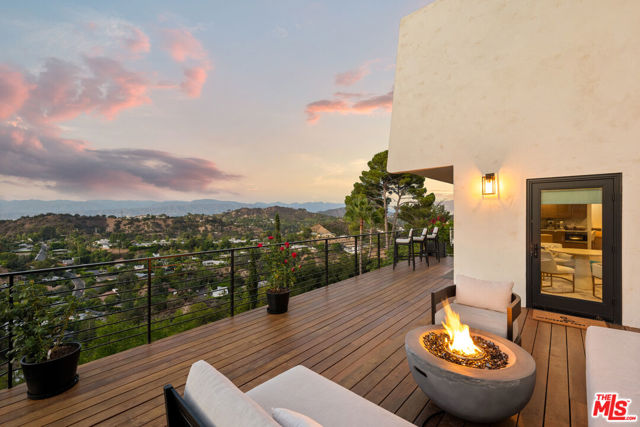
Cold Canyon
2175
Calabasas
$3,495,000
4,008
5
5
3 + acres Set against the stunning backdrop of the Santa Monica Mountains, this gated Mediterranean estate offers a rare blend of privacy and potential. Spanning over three plus acres, the property features five bedrooms, five bathrooms, and more than 4,000 square feet of refined living space. The grounds are a lush retreat, filled with vibrant gardens, evergreens, and an array of succulents. Inside, high-beamed ceilings, expansive windows, and inviting fireplaces create a warm and welcoming atmosphere. The chef's kitchen is equipped with premium Thermador appliances, a five-burner stove, double oven, and breakfast bar, seamlessly connecting to the dining area, which opens to a scenic outdoor patio. The primary suite offers vaulted ceilings, dual walk-in closets, a private balcony, and a spa-like bath with a soaking tub and walk-in shower. The expansive backyard is ideal for entertaining or relaxation, featuring a pinewood pavilion, built-in BBQ island, and plenty of space to gather. In addition to the stunning Terra Bella Villa, this sale includes an adjacent vacant land, providing a unique opportunity for expansion or future development, and includes architectural plans for a lavish resort style swimming pool. Whether you envision building a guesthouse, creating a private retreat, or cultivating the extra land gardens and grves, this additional land enhances the investment appeal. With its peaceful setting and versatile layout, this estate is perfect as a private residence, investment property, wellness retreat, or corporate getaway. Located just minutes from Calabasas and the beaches of Malibu, it's a rare find with endless possibilities. Also licensed for Commecial use: ie Spa, Retreat, Rehab, Spiritual or Wellness to name a few.
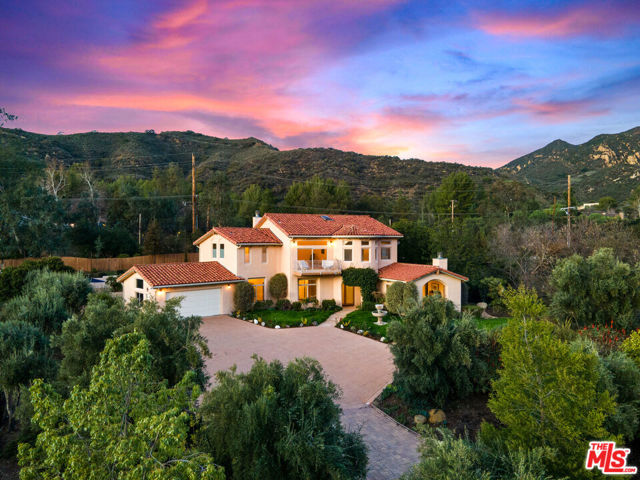
Spalding Unit 603S
211
Beverly Hills
$3,495,000
2,320
2
4
A custom renovation over 3 years has just been completed on the best Penthouse unit in this coveted full-service building on a most prime quiet western Beverly Hills road proximate to the best of BH and the Westside. The sunlit SE corner location affords breathtaking views of the city beyond from most every room. Open concept floor plan with phenomenal kitchen, central entertainment bar, and a great room with fantastic living and dining areas. A large view balcony is accessed from the Great Room. Enormous primary suite with large sitting room, 2 luxurious baths, and a huge walk-in fitted with an exclusive Natuzzi closet design. Secondary suite can be a flex space or office and has custom built-in Murphy bunk beds and beautiful southern views. Amazing custom-designed woodwork and fine materials utilized throughout in the creation of this masterpiece. Fabulous elegant building features 24 hour valet, concierge, security, gym, pool/spa, extra storage. If you demand an extraordinary living environment, we welcome you home.

Weslin
4181
Sherman Oaks
$3,495,000
3,200
4
4
***Owner is offering Seller's Financing. Welcome to this sophisticated transitional home, completely reimagined in 2023 with clean, modern finishes and a layout designed for effortless living. Nestled in one of Sherman Oaks' most desirable south-of-the-boulevard pockets, this home offers a perfect blend of comfort, style, and function, surrounded by lush, mature landscaping that creates a true sense of privacy and tranquility. Inside, you'll find an inviting open floor plan ideal for entertaining. Soaring vaulted wood-clad ceilings, wide-plank flooring, and expansive windows create a light-filled, welcoming atmosphere. The living spaces flow effortlessly from the elegant dining area to the spacious living room with a custom fireplace, and onward to the stunning chef's kitchen featuring custom cabinetry, stone counters, and a large center island with seating for four. Four generously sized bedrooms and beautifully updated bathrooms ensure ample space for family and guests. Just off the garage entry level, a versatile workout studio offers the perfect space for fitness, yoga, or a creative studio. Outdoors, enjoy the lush landscaping that wraps the property in natural beauty, with multiple spots to relax or entertain. The home also offers access to AT&T Fiber Internet for reliable high-speed connectivity, making it as practical as it is comfortable.
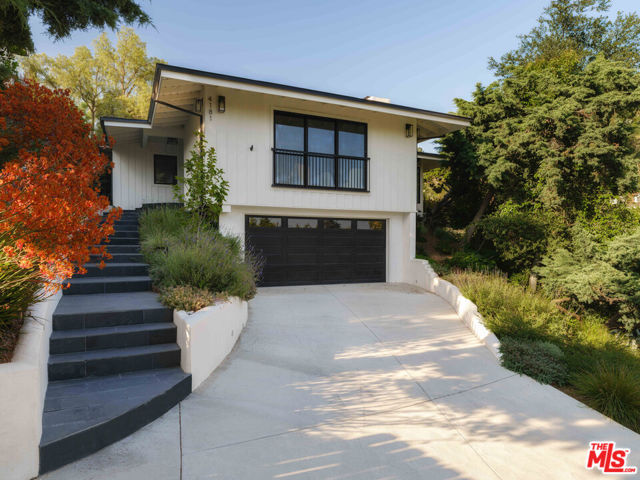
17th
1022
Hermosa Beach
$3,495,000
3,507
5
6
If you fancy living in a home beyond compare, then look no further. This residence blends effortless upscale style with a chic and modern vibe. Understated in the spirit of affluence, this home is perfect for entertaining friends, especially those you wish to make jealous. Step up to the rooftop deck and enjoy your views from the Pacific to Palos Verdes. Explore the kitchen with dual refrigerators, quartz countertops and one-of-a-kind cabinets. On the first floor you will find large bedrooms with artfully designed custom doors and expansive closets. A true showplace for the discerning home buyer.
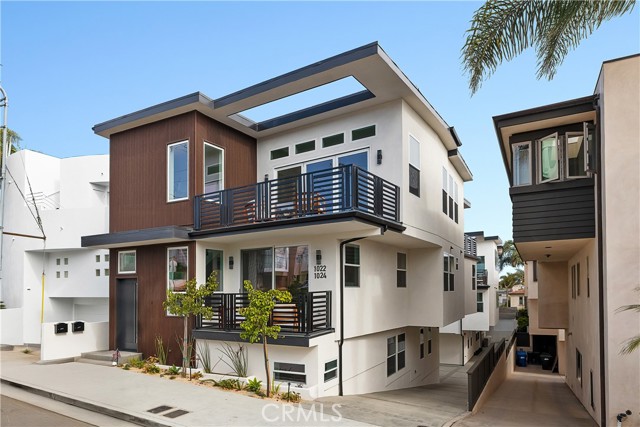
Macdonald
12986
Ojai
$3,495,000
4,776
5
5
Elegant Mediterranean Estate - Located in the exclusive gated community of Rancho Matilija, this stunning home captures the serene beauty of Ojai with vistas from every angle. Bordered by the Ojai Land Conservancy and Ventura River, the property offers unmatched privacy and direct access to equestrian and pedestrian trails leading to the Los Padres National Forest and surrounding neighborhood paths. Enjoy sweeping views of the Ojai Valley and the iconic Topa Topa Mountains, the home features five spacious bedrooms and five bathrooms, including a primary suite with stunning views, a luxurious en-suite bathroom, and a large walk-in closet. Designed with comfort and style in mind, the open floor plan includes travertine flooring in the entry and kitchen, solid hardwood in main living areas, and three inviting fireplaces. Additional features include a three-car garage and an EV charger.Set on almost 3 acres with a vast variety of plants and trees including: citrus, palm, and olive trees, the backyard offers a tranquil escape with breathtaking views of Ojai's famous Pink Moment. Just minutes from Lake Casitas, downtown Ojai, and top private schools, the property is also within easy reach of Ventura, Carpentaria, Santa Barbara, and Los Angeles.Also available for lease for $14,500/month
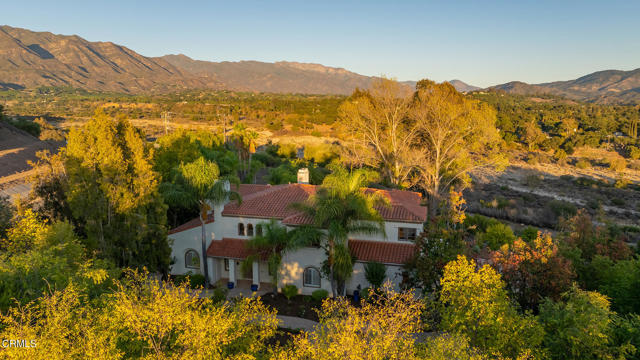
Via Del Cerrito
277
Encinitas
$3,495,000
5,758
5
5
Set on a breathtaking 1.47 acre trophy lot with sweeping panoramic views that inspire a sense of peace and possibility, this property blends the best of rural tranquility with unbeatable convenience. Steeped in rich history and creative energy, this property was once home to a world-renowned musician whose artistry helped shape a generation. The existing 6+ bedroom home offers original charm and solid bones- ready for a stunning remodel to make it your own. Two separate, private guest quarters with additional 3+ bedrooms, ideal for multi gen living or can be utilized for additional income potential. Whether you envision a private retreat surrounded by open space or a development opportunity with strong future upside, this property delivers endless potential! Potential lot split possible and build out two dream homes!

Club House
1256
Pasadena
$3,495,000
3,248
4
5
Set behind gates within an exclusive lakeside community, this striking post-and-beam mid-century modern residence offers rare privacy, serenity, and access to a private lake with a pool, park, and recreation area.Featuring 4 bedrooms and 4.5 bathrooms, the home is defined by its vaulted ceilings, floor-to-ceiling windows, and organic wood cladding that blend timeless architectural design with the surrounding natural landscape. The interiors invite light and views from every angle, creating a seamless connection between indoors and out.A newly remodeled kitchen anchors the main living space--perfectly designed for both daily living and entertaining. The expansive primary suite features an updated bathroom and direct access to the outdoors, while three additional en suite bedrooms each offer comfort and privacy for family or guests.The wrap-around patio overlooks tranquil lake views, ideal for morning coffee, sunset gatherings, or quiet reflection.Located in one of Pasadena's most sought-after gated enclaves, this exceptional home offers the feeling of being immersed in nature--yet just moments from the city's vibrant cultural and dining destinations. A rare opportunity to live in a setting that is private, secure and profoundly connected to its natural surroundings.

Foxfield
31673
Westlake Village
$3,495,000
4,431
3
4
Hollywood Hills meets Westlake Village with this chic and stylish contemporary estate offering breathtaking panoramic views! Set behind a long drive and perched well above street level, this true custom-built home has been refined with contemporary styling and offers extreme privacy within idyllic Westlake Trails. A grand double-door entry opens to large, bright living spaces with wood floors, high-beam ceilings and an abundance of oversized windows flooding the home with tons of natural light and showcasing spectacular views throughout. The step-down living room offers views, a sleek fire feature and an adjacent wet-bar with Carrera marble and counter seating. The gorgeous kitchen is generously equipped with glass-front shaker cabinetry, Carrara marble counters and backsplash, a large center island and high-end appliances including a built-in wine fridge and espresso machine. The open layout flows into the family room with a beautiful floor-to-ceiling tiled fireplace, more oversized windows and veranda access connecting beautiful interior spaces with forever views of the Conejo Valley. This home offers two generously sized bedroom suites; one on the main level and one on the lower level, creating privacy and versatility for usage. In addition, a spacious loft with en-suite bath, walk-in closet and private balcony offers the flexibility to be easily used as a fabulous 4th bedroom suite, dedicated office space or other creative space. The sizable primary suite captures stunning views with walls of windows and a glass door accessing the pool, spa and outdoor lounging spaces. The high beam ceiling, modern chandelier and wooden feature wall add modern character to this sophisticated retreat. The en-suite bathroom is spacious and finished with dark stone, oversized shower, floating dual vanity, separate water closet, walk-in closet and more incredible views. Relax and lounge on the patio, one of the multiple balconies or in the pool/spa and enjoy breathtaking panoramic views of gorgeous sunsets, city lights, surrounding mountains and 4th of July fireworks. Out front, a three-car garage and massive, long driveway provide ample parking or extra play space. A majestic oak tree is a perfect complement to the property, offering shade and a touch of whimsy with swings swaying gently beneath huge, twisting branches. Sweeping panoramic views, exceptional privacy and perfectly situated in one of the most sought-after neighborhoods of Westlake Village.
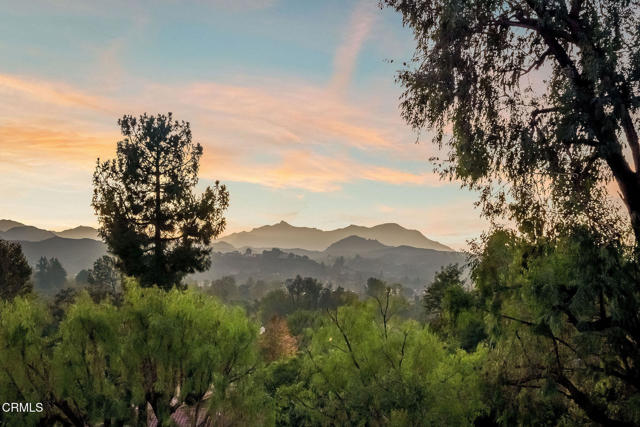
Via Josefina
34777
Rancho Mirage
$3,495,000
4,280
7
6
Experience resort-style living in this private, gated 1.14-acre Rancho Mirage estate featuring a complete 2-bedroom guest house, a large attached 2-bedroom casita, and breathtaking mountain views. Designed for entertaining and relaxation, the property offers a total of 7 bedrooms and 6 full baths, and 5 large garages, a lighted regulation tennis court that can convert to two pickleball courts, a sparkling Pebble Tec heated saltwater pool with tanning shelf and rock spillway, and a 50-amp full-hookup RV site with its own private gate, of any size and easy access. The main home showcases elegant porcelain tile floors, quartz countertops, and a chef's kitchen with an expansive island, illuminated cabinetry, Sub-Zero refrigerator, wine and 2 beverage coolers, and a 4-burner stove with griddle and grill. The guest house includes a full kitchen, living room, washer/dryer, bathroom, and two-car garage, while the attached casita features a large walk-in closet spacious enough for two queen beds. Additional highlights include a Vantage LED lighting system, owned dual-bank solar electric system, motorized roller shades, central vacuum, and drought-tolerant landscaping with premium artificial turf. With no HOA fees and efficient IID utilities, this fully walled and gated estate offers unparalleled privacy, sophistication, and comfort. Offered turnkey furnished with four king beds and four queen beds, this showpiece property is a must-see for those seeking the ultimate in Rancho Mirage luxury living.
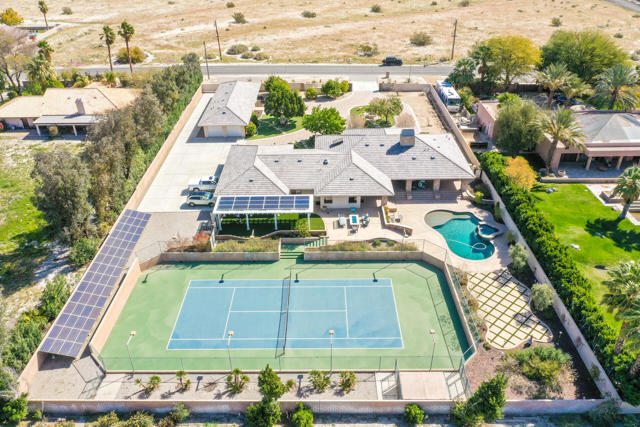
Harland
9064
West Hollywood
$3,495,000
2,722
3
4
Nestled within West Hollywood's prestigious Norma Triangle, this newly built warm contemporary epitomizes the pinnacle of modern luxury. Past the gracefully hedged and gated front yard, this architectural marvel exudes tranquility and sophistication, accentuated by exquisite white oak details throughout. The open floor plan fosters an effortless flow between the inviting interior spaces and the tranquil private backyard retreat, which features a sleek, modern pool perfectly suited for both serene relaxation and refined entertaining. This distinguished residence encompasses 3 elegantly appointed bedrooms, 4 lavish bathrooms, an open office/den, and the convenience of a two-car garage. The gourmet kitchen is a chef's dream, boasting an expansive entertainer's island, custom white oak cabinetry, and top-tier Viking appliances. The primary suite serves as an idyllic sanctuary, complete with a bespoke walk-in closet, expansive windows that invite natural light, and a spa-like bathroom adorned with the breathtaking Calacatta Viola marble. With its unparalleled high-end finishes and meticulous attention to detail, 9064 Harland radiates elegance and sophistication while being conventionally located next to the city's most coveted shops and dining establishments.
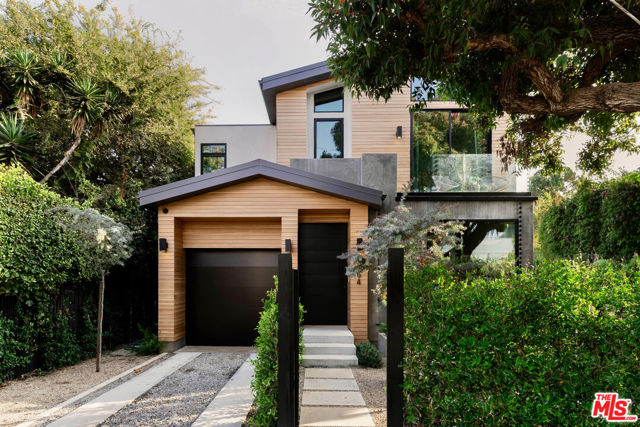
Black Diamond
57785
La Quinta
$3,495,000
4,592
4
5
Experience the pinnacle of desert luxury at 57785 Black Diamond, set within The Summit behind the prestigious PGA Legends gate. With 4 bedrooms suites with their own bathrooms, including a separate casita, plus powder room, plus separate office. Perfectly positioned on the famed Amen Corner of the Private Weiskopf Course, this estate claims one of the most extraordinary and sought-after settings in all of PGA West offering commanding fairway vistas, dramatic mountain silhouettes, and an ambiance of exclusivity that few properties can rival.A grand sense of arrival unfolds the moment you step inside. Soaring ceilings, architectural elegance, and expansive walls of glass frame panoramic views that blur the line between indoor sophistication and outdoor serenity. The great room flows with effortless glamour, anchored by a striking fireplace and designed for refined entertaining, with a stylish bar area and dining adjacent.The chef's kitchen is a statement in luxury, featuring premium appliances, an oversized entertainer's island, and beautifully appointed finishes. All 4 bedrooms in the home are ensuite, including a fully detached casita that offers the ultimate in privacy for guests or multigenerational living. A dedicated office provides an ideal work-from-home retreat.. The primary suite stands as a private oasis with spa-inspired bath, generous walk-in closet, and direct access to the estate's resort-style grounds.Outdoors, the home transforms into a private desert resort. A shimmering pool and elevated spa overlook some of the most celebrated golf and mountain views in La Quinta. Multiple covered terraces, fire features, and a built-in BBQ pavilion set the stage for unforgettable evenings beneath the desert sky.Rarely does a property combine such a prestigious location, architectural presence, and refined luxury. A PGA West membership is available. The Club at PGA West offers 6 championship golf courses, private dining options, fitness center, picklelball, tennis, clubhouses, and so much more. 57785 Black Diamond is a true masterpiece, offering the ultimate PGA West lifestyle in one of its most iconic positions.
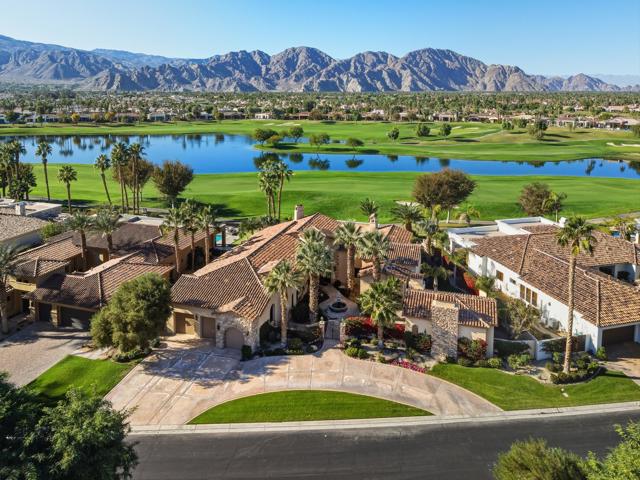
30182 Silver Spur
San Juan Capistrano, CA 92675
AREA SQFT
3,100
BEDROOMS
5
BATHROOMS
3
Silver Spur
30182
San Juan Capistrano
$3,495,000
3,100
5
3
Discover a rare single-level residence where thoughtful design, timeless style, and exceptional outdoor living come together in one beautifully finished home. Set on an expansive lot in one of San Juan Capistrano’s most peaceful and established neighborhoods, this property has been re-imagined with a focus on balance, comfort, and livability. A warm, inviting entry welcomes you into a light-filled interior with vaulted ceilings, wood-beamed accents, and an effortless flow between spaces. The open kitchen serves as the centerpiece of the home, featuring a large waterfall island, custom cabinetry, premium appliances, and generous windows that frame views of the backyard. The adjoining living and dining areas offer spacious, cohesive environments designed for everyday living and memorable gatherings. The outdoor setting is truly exceptional. A resort-style pool and spa anchor the expansive hardscape, surrounded by multiple lounge areas, shaded cabanas, and mature landscaping. At the rear of the property, a terraced garden with stone paths and a classic fountain creates a serene backdrop rarely found in homes at this price point. The layout includes well-appointed bedrooms and beautifully upgraded bathrooms, including a thoughtfully designed bath with dual sinks and a large walk-in shower. Additional highlights include owned solar, an attached garage, and extensive updates throughout the interior and exterior. Offering a rare combination of single-level living, refined updates, and a private, resort-style yard, 30182 Silver Spur Rd is a standout opportunity in San Juan Capistrano.
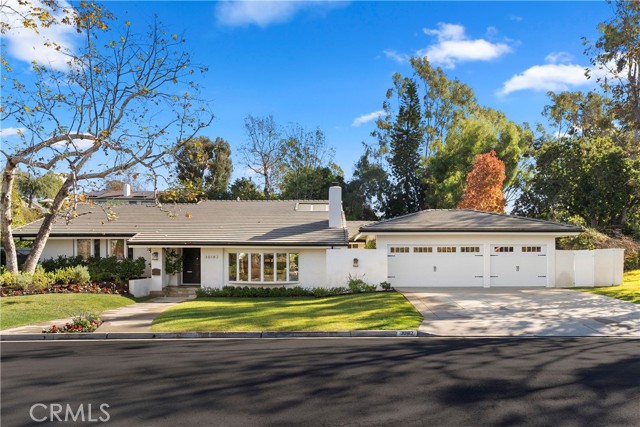
Sicomoro
30604
Malibu
$3,495,000
3,080
4
4
Located on a beautiful private cul-de-sac in the highly desirable Malibu West 24 hour guarded community, you'll find one of the largest one-story homes in Malibu West. This beautifully remodeled ranch style home is in immaculate condition, featuring spacious living areas and an abundance of natural light. Enter through the double door entry into the living room w/vaulted wood ceilings, fireplace & French doors leading out to the back patio and garden. Formal dining room has wood floors, dry bar and an abundance of natural light. Cozy family room with a fireplace opens to a large updated cook's kitchen w/granite counters, spacious island w/cooktop, and all brand new high-end appliances, including LG refrigerator/freezer, KitchenAid double ovens & Miele Dishwasher. The spacious Primary bedroom suite has vaulted ceilings, a gas fireplace, French doors, walk-in closet & beautifully appointed bathroom with tub and double shower. There are three additional bedrooms - including a spacious ensuite bedroom w/windows to the garden and a bathroom with stone floors & marble vanity. The sunny back yard patio is fully fenced, with brick pathways & lovely flower-filled gardens. Enjoy the extra amenities of the private Malibu West Beach Club adjacent to Broad Beach Rd., with clubhouse, showers, direct access to the beautiful sandy beach and parking. There is also a tennis court and pickle-ball courts located at the back of the canyon, as an added bonus to this desirable community. Find out why so many choose to live in this family-friendly community. Just minutes to the brand new Malibu High School and middle school, Trancas shopping center, Zuma Beach, a dog park and so much more....Easy to show. Please contact Listing agent for a private tour and details.
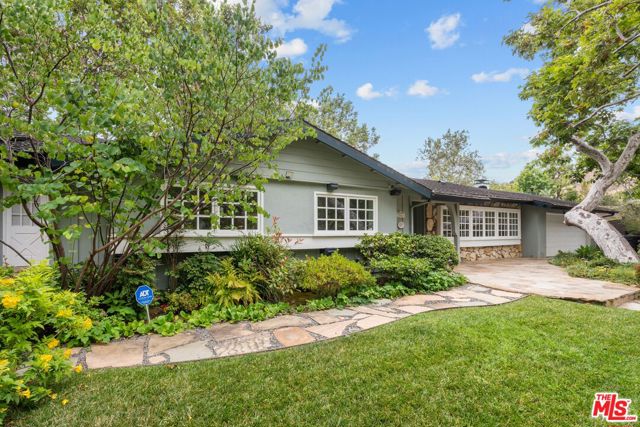
Hilldale
929
West Hollywood
$3,495,000
3,096
3
4
Experience luxurious living in the heart of West Hollywood's prestigious Norma Triangle neighborhood within this stunning contemporary residence. As part of a collection of nine singular residences designed by renowned ANR Signature, these new builds offer a modern take on urban living, complete with private rooftop decks boasting breathtaking views of the city skyline and downtown. As a rare offering this is a three bedroom home, with direct access from the third bedroom/office. A masterpiece of modern living, inside this double gated residence, discover meticulously designed interiors with high ceilings and premium finishes throughout. Behind those double walk gates, the Courtyard home features a specimen tree outdoor full private courtyard with a dine in eating experience, flexible spaces including a family room with a fireplace and half-bath. The kitchen is equipped with top-of-the-line Miele appliances, complemented by European Oak cabinetry and honed concrete and oak flooring. The spacious primary bedroom features a fully built out walk in closet, a luxurious bathroom with a spa-like wet room, high ceilings and ample natural light. Smart home technology ready adds ease. Enjoy your own private rooftop deck, perfect for entertaining or enjoying quiet evenings overlooking the city. The home also features a direct access two-car garage. Situated moments from the Sunset Strip, West Hollywood Park, Pacific Design Center, and the vibrant Melrose shopping district, residents enjoy easy access to the best dining, retail, and entertainment options the area has to offer. West Hollywood Elementary School is also nearby.
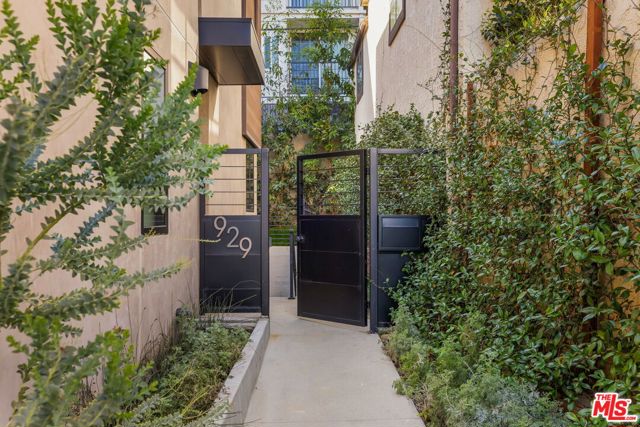
Pacific Coast Unit U
11770
Malibu
$3,495,000
2,233
4
4
Discover the Malibu beach home that truly has it all. Perfectly situated on a prime corner lot inside an exclusive gated community, this beautifully reimagined coastal retreat blends luxury, comfort, and functionality for every lifestyle.Step inside and feel the difference immediately. Every inch of the interior has been thoughtfully updated, creating a fresh, bright, and unmistakably beachy environment. Sunlight pours through Milgard windows, highlighting warm distressed oak flooring, soaring ceilings, and a clean coastal design that instantly puts you in a beach-side frame of mind. Each bedroom features its own private ensuite bathroom, offering exceptional comfort and privacy for family and guests alike. The open-concept layout flows naturally into a well-finished kitchen and multiple ensuite bedrooms, making the home ideal for hosting, relaxing, and fully embracing the Malibu lifestyle.Versatility is one of this property's greatest strengths. Designed with intention, the home can live as one spacious residence or be divided into two self-contained levels with private access, perfect for extended family, long-term guests, or flexible living arrangements. Outdoors, enjoy multiple ocean-view terraces, Ipe Brazilian hardwood decking, and a beautifully terraced backyard, an uncommon luxury for homes this close to the beach. The generous yard space, combined with the privacy of the corner lot, offers room for lounging, entertaining, gardening, or creating your own wellness area. Every space invites you to slow down, breathe in the ocean air, and savor the coastal lifestyle.Modern upgrades provide ease of living, including paid solar with battery backup, newer HVAC, updated electrical, purified water systems, new garage doors, and a newer roof. The oversized 3 car garage, along with additional parking options, adds a level of convenience and storage that is nearly impossible to find in Malibu beachfront properties.Within the gated community, residents also enjoy access to pickleball and basketball courts, green spaces, and private pathways leading directly to two pristine beaches and nearby surf breaks.Elegant, flexible, and effortlessly livable, this home is a true coastal sanctuary created for those who want the dream of Malibu living supported by space, privacy, modern upgrades, and everyday comfort. Opportunities like this are extremely rare. Your Malibu retreat is waiting!
